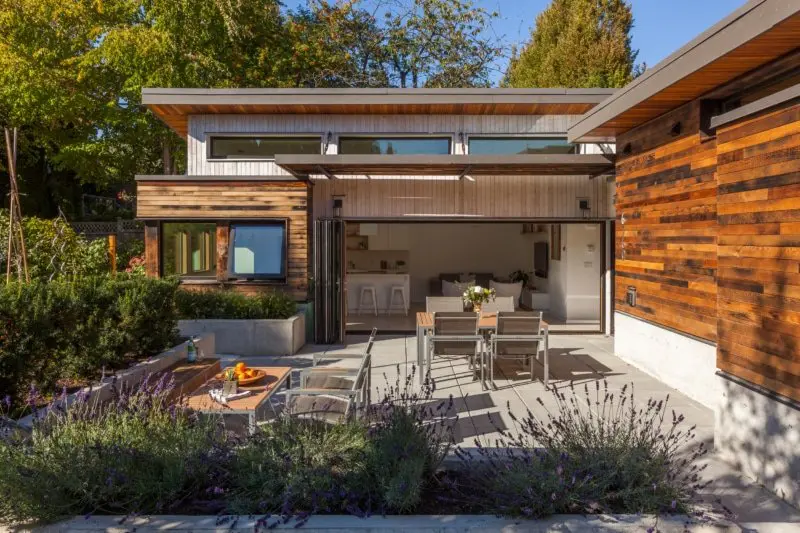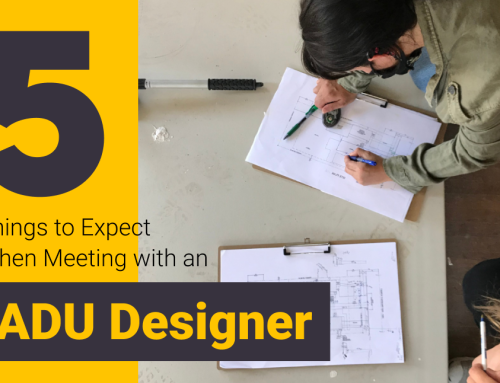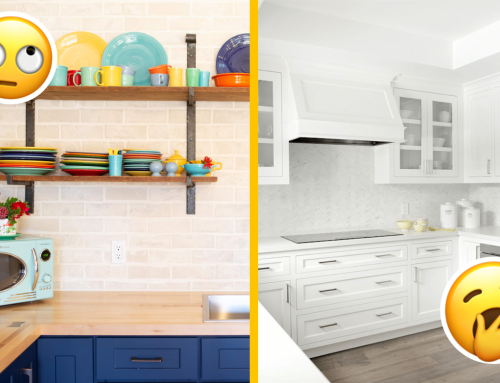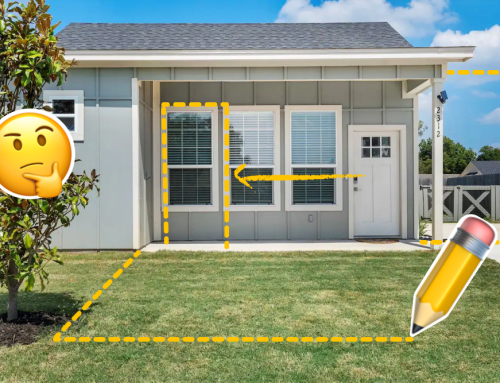Looking for the best granny flat designs? Check out these amazing and innovative small homes and take some notes.
Tiny homes can be even more challenging to design that full-size homes because there are more design constraints. Every little space must be both stylish and functional.
Building a granny flat can also come with additional constraints because you’re not starting with an empty lot. With that being said, the best granny flat designs are able to create a truly wonderful space that feels like home despite the challenges.
Looking for more granny flat design ideas? Check out Maxable’s granny flat lookbook and free resource packet.
The Best Granny Flat Design Ideas: #3 Vancouver Granny Flat by Small Works
This beautiful granny flat was designed in collaboration with Birmingham & Wood Architects and Small Works a design-build firm in Vancouver.
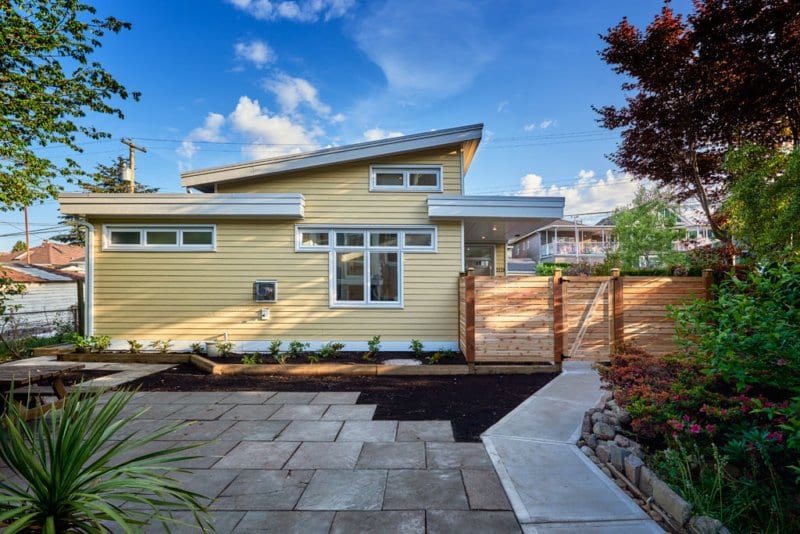
This bright 2 bedroom granny flat has 850 square feet of living space. This granny flat light-filled home with lofted ceilings and an abundance of windows. Notice the clerestory windows along the top of the walls that allow for privacy and bring it a lot of natural light.
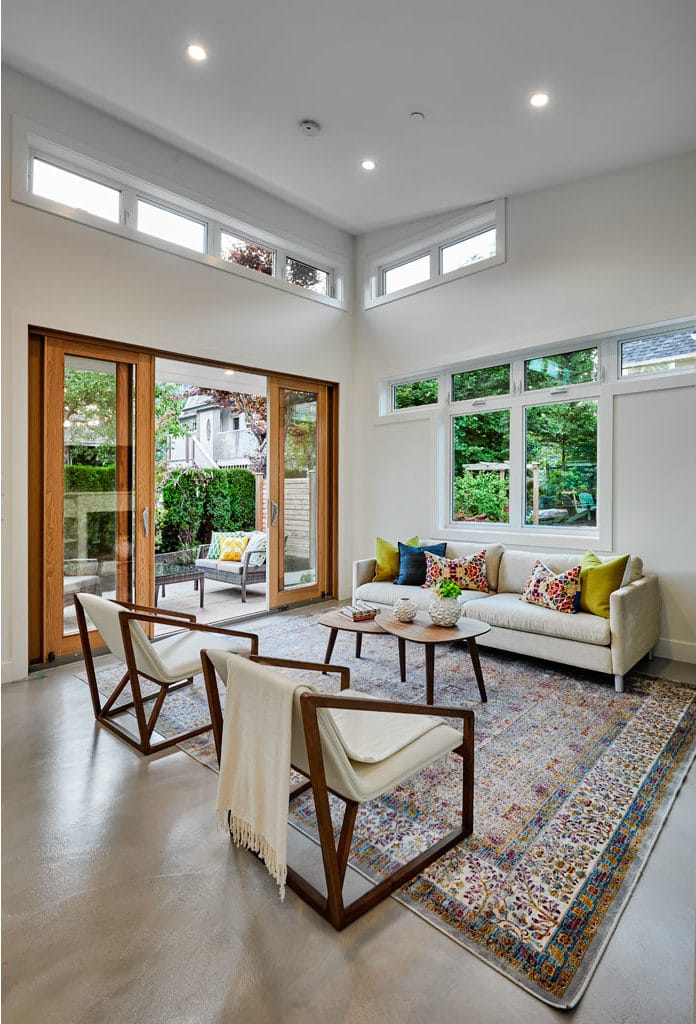
In the kitchen, cork flooring is easy on the feet for the many dinner parties that are sure to be hosted in the sprawling living dining area. The cork floor in the kitchen transitions to Smallworks’ Signature polished concrete throughout the rest of the home.
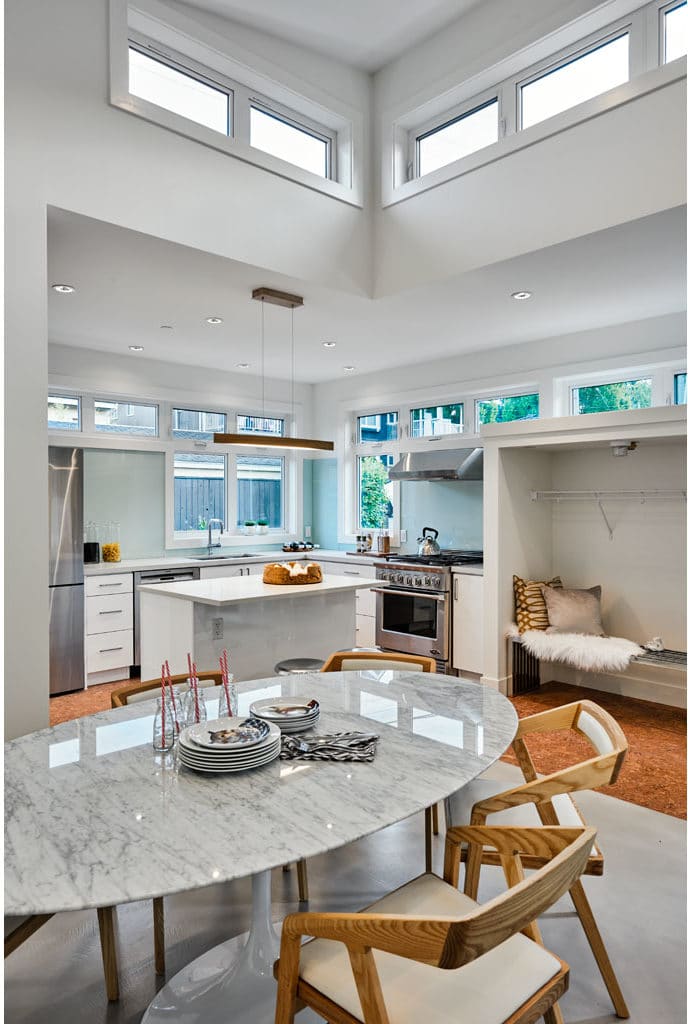
One of the biggest benefits of this granny flat is its wide, full light, solid wood doors which make the most of the access to the ground level patio space just outside.

The sliding doors also bring in a lot of sunlight and color from the outdoors. Can you believe this beautiful home is only 850 square feet?
The Best Granny Flat Design Ideas: #2 LaneFab’s Open and Modern Granny Flat Design
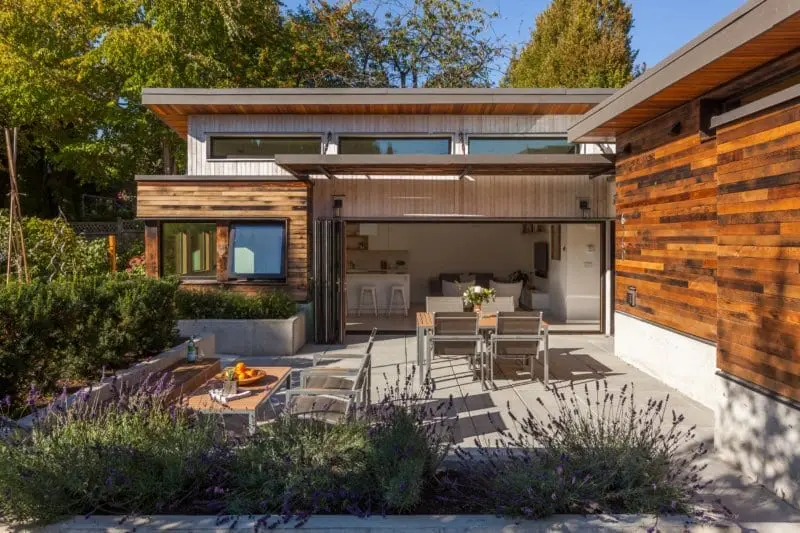
Courtesy of Colin Perry / Lanefab
LaneFab really hit the nail on the head with this open granny flat concept. This stylish granny flat is 940 square feet. The accordion doors fold seamlessly into the side walls maximizing the amount of fresh air and sunlight brought into the living room.

Courtesy of Colin Perry / Lanefab
Clean lines and natural colors dominate this interior keeping the space light and spacious, despite only being 835 square feet. A large island also serves as a dining room table for informal eating.

Courtesy of Colin Perry / Lanefab
The color of the live edge wooden table ties together nicely with the exposed coffered beams and the window trims. The wood brings a nice warmth to the room.

Courtesy of Colin Perry / Lanefab
The sliding barn door is a great way to maximize space in a tight room. It lays flush to the wall and so you won’t bump it into anything. There’s also ample built-in storage, which is crucial in smaller homes.
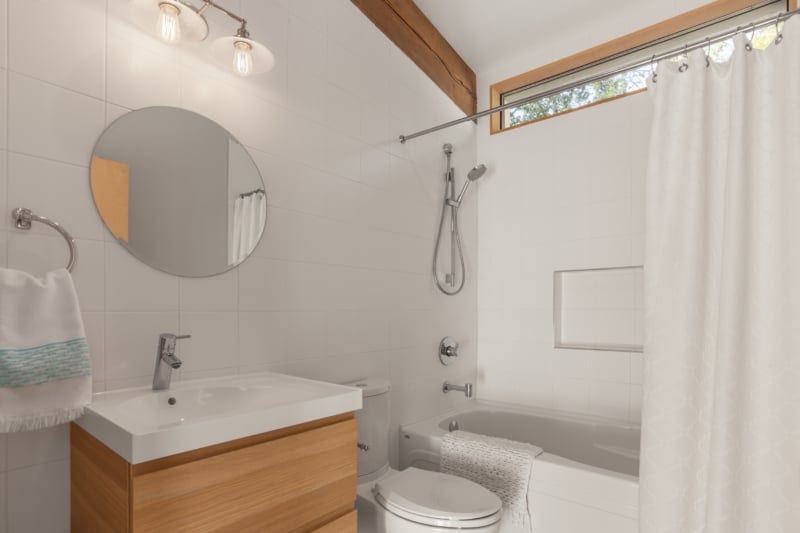
Courtesy of Colin Perry / Lanefab
Finally, they tie it together with a clean, white bathroom aesthetic, again bringing in the warmth and color of wood throughout elements of the house.
The Best Granny Flat Design Ideas: #1 LaneFab’s Funky Eclectic Granny Flat
The great thing about designing a granny flat is you can be a little more colorful and funky than you might for a traditional house. Here’s the perfect example of that. LaneFab’s quirky granny flat comes in at 750 square feet.
Looking for more granny flat design ideas? Check out Maxable’s granny flat lookbook and free resource packet.

Courtesy of Colin Perry / Lanefab
LaneFab’s customers pushed the envelope bringing together reclaimed wood, pops of color and bright tiles to make this a reality. They used a galvanized metal siding accented with bright yellow windows that really works well.
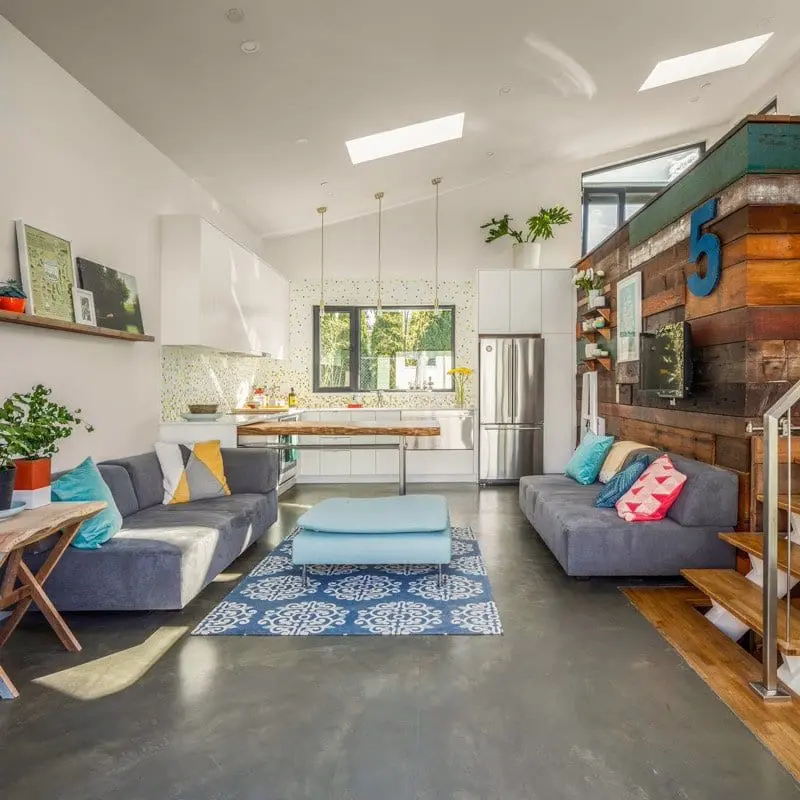
Courtesy of Colin Perry / Lanefab

Courtesy of Colin Perry / Lanefab
This 1.5 story home features an office loft on the top floor with lovely panoramic views of the surrounding neighborhood.
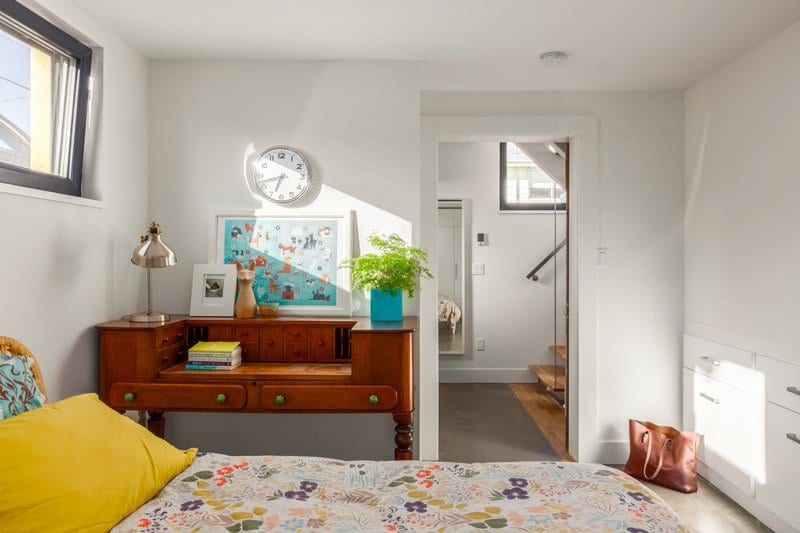
Courtesy of Colin Perry / Lanefab
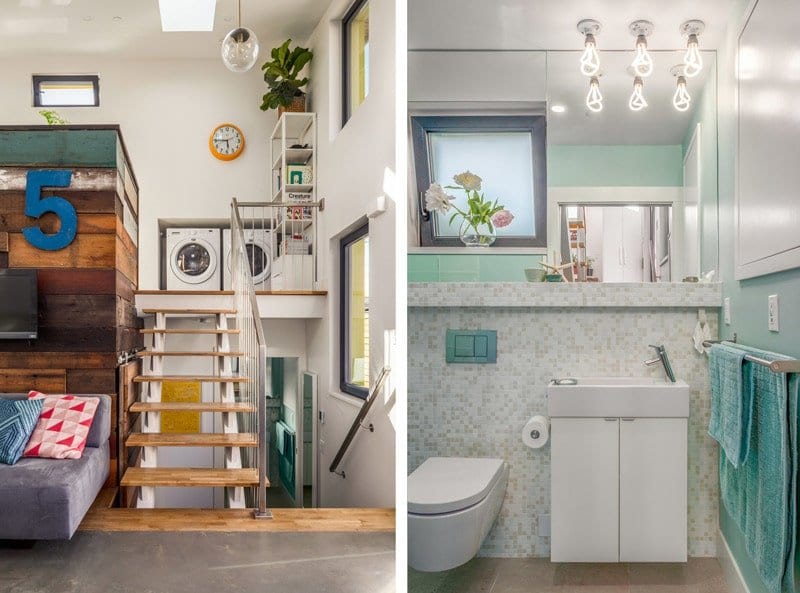
Courtesy of Colin Perry / Lanefab
This couple opted for a poured concrete floor tying their granny flat design together. Also, how fun is that bathroom light fixture? Yes, please!
The Best Granny Flat Design Ideas Have Some Unifying Principles.
Great design shouldn’t just look good, it should be functional, useful, and fulfill a purpose. Great design often seems astonishingly simple and it can improve the quality of your life.
- Windows and Natural Light. Natural light has a huge impact on our mood. Adding windows that bring in sunlight will make your space feel happier and airier.
- Create Long Views. Creating long site views allows the eyes to roam giving the appearance of spaciousness even in smaller spaces. When designing your granny flat try to avoid doors or stairwell walls which block views. Especially in a small space try and minimize furniture and clutter. A good rule of thumb is to use the two-foot rule. Establish passageways of at least 24 inches between furnishings.
- Ceiling Height. Most granny flat building code allows you to build up to 15 feet without impacting your square footage. Take full advantage of this by maximizing the height of your ceiling. It will make your space feel bigger and more spacious. If vaulting your ceiling is an option, explore that.
- Think Storage. Before you undertake designing a granny flat think about the things you own. Are there things you can purge? Junk accumulates slowly, which has a big impact on our mood. Gather up all the clothes you haven’t worn in the last couple of months and donate to a Good Will.
- Find the Right Hue. Colors have an emotional impact on us. Think about your best memories. What colors do you see? Are there colors you associate with positive feelings? Explore what colors you already have in the space around you. You can give the illusion that the space is bigger than it is with color. For optimum effect, select soft off-white tones, which make a space feel bigger. Then paint your wall trim and moldings in a lighter color than your walls.
Ready to make your design dreams a reality? Schedule a free consultation with our experts to get your project off the ground.
Plan, hire, and manage your ADU project with Maxable.
At Maxable, we believe that building an ADU should be fun and exciting. You shouldn’t have to be the one to deal with confusing obstacles like permitting snafus or ever-changing regulations. We’ll be by your side every step of the way and connect you to experienced designers and general contractors in your area to make sure your project goes as smoothly as possible.
Leave the headaches to us! Check your address and see what Maxable can do for your home during a free ADU Planning Call.

