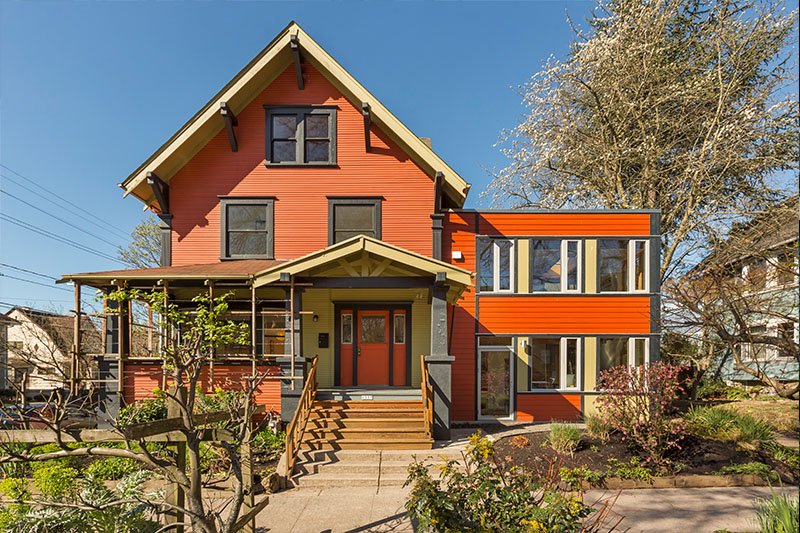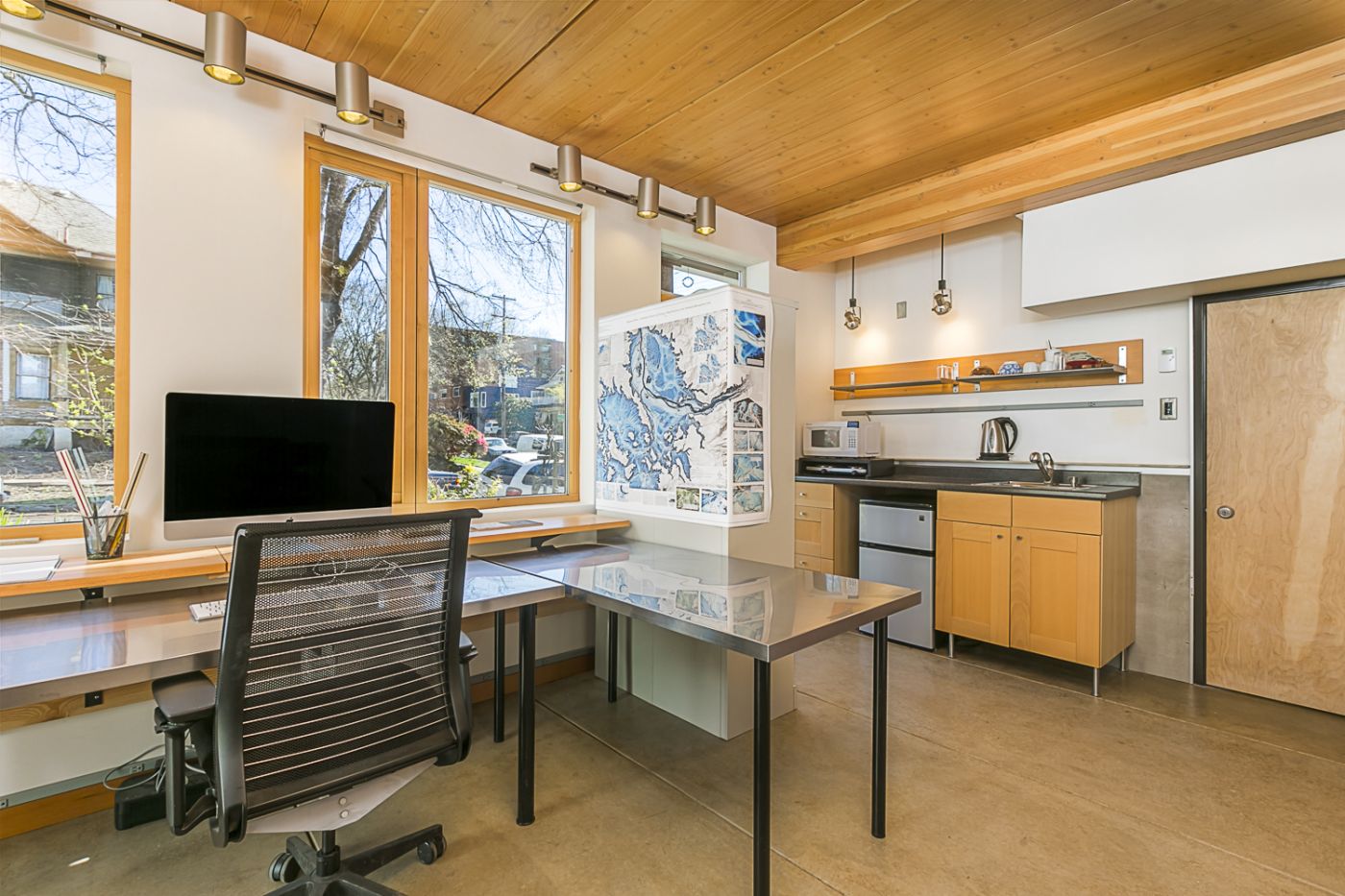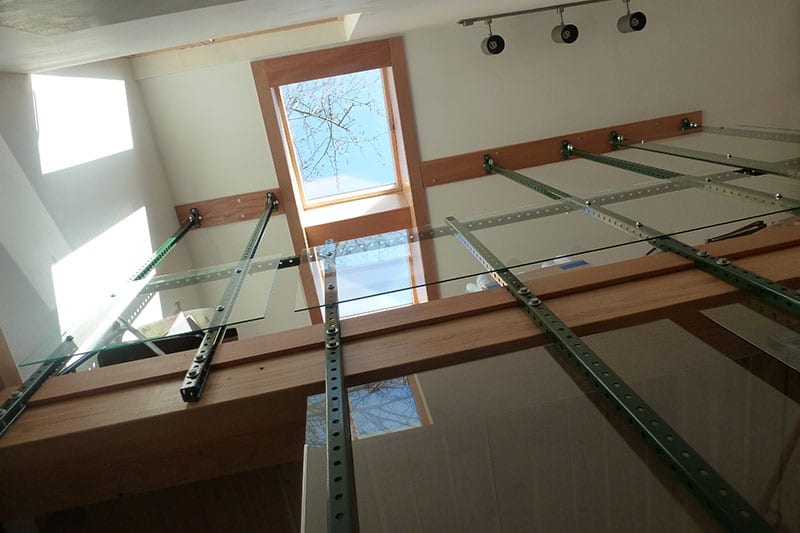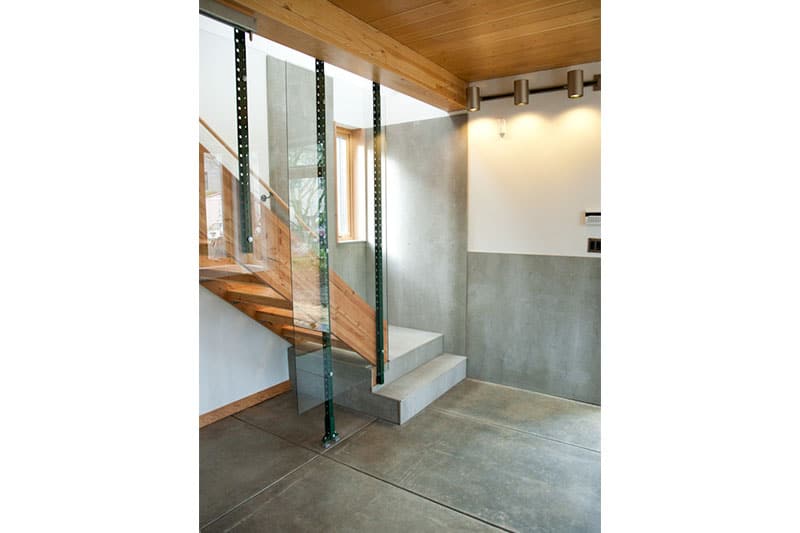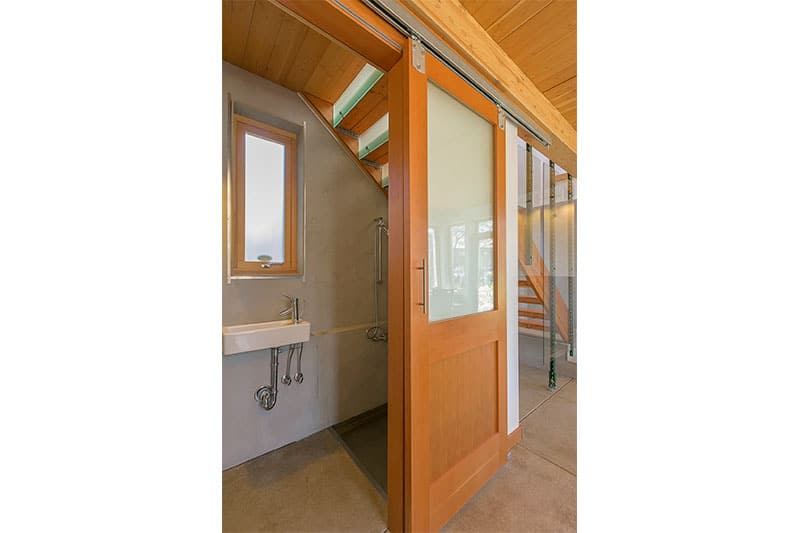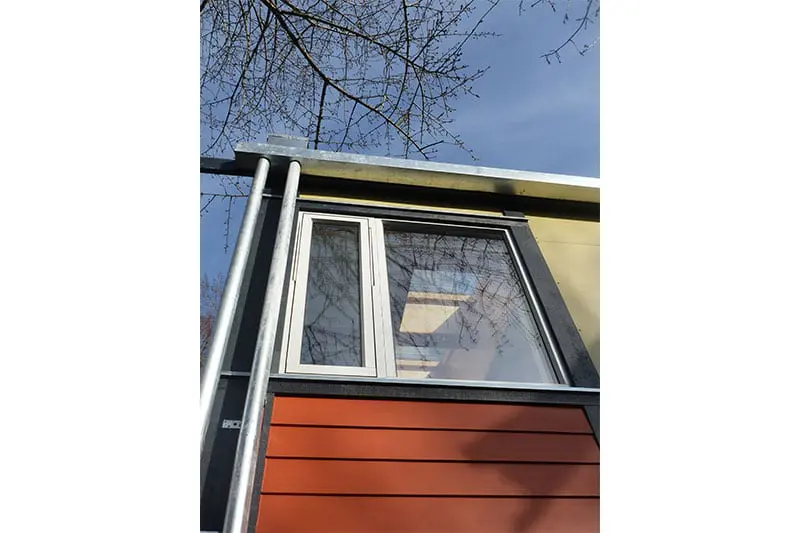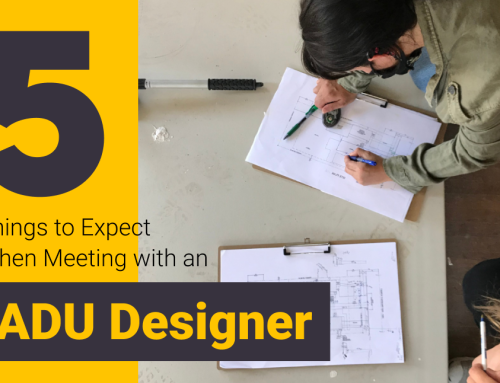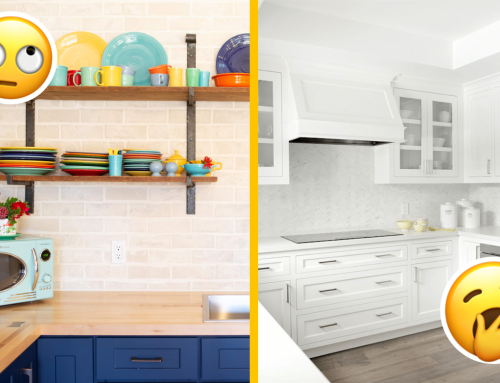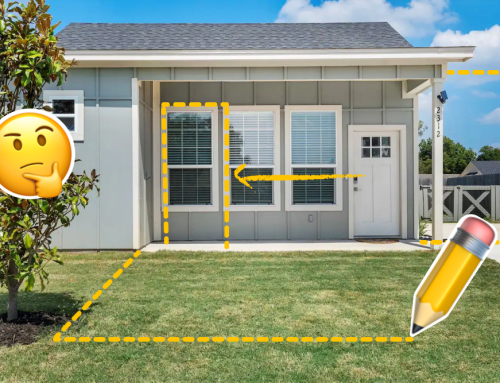Kina, Brent, and Simone, partners at Constructive Form, set out to build the perfect studio for their architecture firm. They went about it in an exceptionally clever way, which allowed them to navigate some constricting design regulations.
Their plan:
Add-on to Kina’s home with an addition and then convert that to an accessory dwelling unit. They planned to do all the design work themselves and manage some of the contracting to save their budget for fancier finishes and a rooftop deck.
Accessory dwelling units are typically thought of as stand-alone dwellings, but they can be attached to the main house, or even a converted garage, basement or attic. The defining characteristics of an accessory dwelling unit are less its structural form and more the function. It must have a separate entrance, bathroom, kitchen (with a place to cook and sink), and living space.
Phase 1: Home Addition
Constructive Form tackled this project in two phases.
First, they had it permitted as a house addition.
Why?
It allowed them to navigate some of the city’s tricky regulations, which would have required them to match the roof slope and exterior aesthetics of the existing home. Since then, the laws in Portland have changed and no longer require attached accessory dwelling units to conform to the same design guidelines as the main house. However now if you’re building a detached accessory dwelling unit in Portland, homeowners are restricted to the design guidelines of the main house.
Constructive Form also pushed the boundaries and experimented with new materials and designs. They imported commodity Swedish triple glazed windows and doors for the maximum glass to frame ratio. The windows are beautiful, easy to install, and surprisingly less money (even with import tariffs!) than any comparable US products. The group then worked hard to maximize natural light and flow by installing a steel and glass interior stair wall, which let more light through as well as a skylight roof hatch to the roof deck.

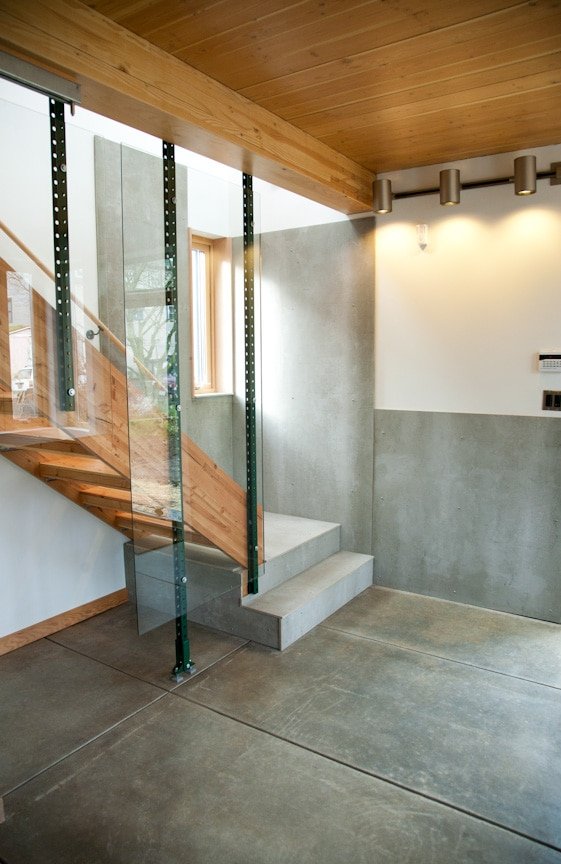
Phase 2: Convert to Accessory Dwelling Unit
After the addition was completed the group applied to have it converted to an accessory dwelling unit. The permit for the house addition was approximately $1200 and the accessory dwelling unit permit was another $5500.
In Portland as well as a number of other cities, permitting an attached accessory dwelling unit can be much easier and less restrictive than a stand-alone unit. That said, as long as it is connected by a breezeway, here defined as a covered path connecting the two structures, a stand-alone unit can also qualify for less restricted permitting.
This 500 square foot two-story accessory dwelling unit was used as Constructive Form’s headquarters for several years before they sold the property. After the house was sold the new owners used the ADU as a pied-à-terre while they traveled and renovated the main home. For those of you not familiar with that term, here’s Wikipedia to the rescue:

Here’s how they spent their budget:
Project Size: 500 square feet (two stories)
Design Fee: $0, although typical design fees are 8-12% of the cost of construction.
Construction Cost: $135,000 (approximately $270 per square foot)
Permitting Cost: $6,700
Simone estimates that if they had worked with their contractor, Citilites Builders, for all aspects of construction, the costs would have been $200,000 or $400 per square foot.
Costs per square foot were also higher than some expect because of the level of finish. This included features like in-floor hydronic heating, higher performing windows and doors, extra insulation and the roof deck option. Building a second story unit is also more expensive. As a general rule of thumb, expect to pay $100 more per square foot on the second story than the lower level.
Plan, hire, and manage your ADU project with Maxable.
At Maxable, we believe that building an ADU should be fun and exciting. You shouldn’t have to be the one to deal with confusing obstacles like permitting snafus or ever-changing regulations. We’ll be by your side every step of the way and connect you to experienced designers and general contractors in your area to make sure your project goes as smoothly as possible.
Leave the headaches to us! Check your address and see what Maxable can do for your home during a free ADU Planning Call.

