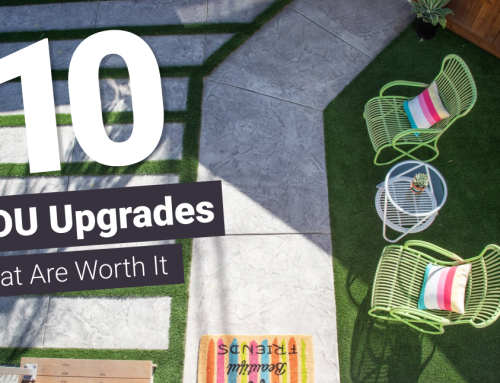If you’re considering building an ADU on your property, there’s a lot to think about. These days, you have many options, so it’s helpful to start by identifying the best location. Maybe a garage conversion is right for you, or perhaps you’d prefer an ADU in your backyard or even above your garage.
Below is a complete library of Maxable’s favorite one-bedroom ADU plans, designed to fit virtually any property and situation. Whether you have ample space on your lot or just a small garage, these one-bedroom ADU and garage conversion plans offer excellent options for your needs.

400 sf One-Bedroom ADU Plan

410 sf One-Bedroom ADU Plan

450 sf One-Bedroom ADU Plan

480 sf One-Bedroom ADU Plan

480 sf One-Bedroom ADU Plan

480 sf One-Bedroom ADU Plan

532 sf One-Bedroom ADU Plan

600 sf One-Bedroom ADU Plan

630 sf One-Bedroom ADU Plan

690 sf One-Bedroom ADU Plan
Maxable’s statewide network of ADU design experts stands ready to bring your vision to life. From budget to lot features, our professionals delve into every detail to match you with the designer who’s right for you. Ready to take the next step? Schedule a call with us today!
See a plan in this blog that you like? Mention you favorites in your call with us and we’ll relay the information to your designer so that they can tailor your ADU design to match your preferences right from the start. Without further ado, let’s dive into these floor plans.
Best One-Bedroom Garage Conversion Plans
The average two-car garage is approximately 400sf (20ft x20ft) and creates a great space for either a studio or small one-bedroom ADU option. Garage conversion ADUs are extremely popular because they don’t require building from scratch. Below are some of our favorite garage conversion one-bedroom ADU plans:

410sf One-Bedroom Garage Conversion Plan

400sf One-Bedroom Garage Conversion Plan
Best Small One-Bedroom ADU Plans
The majority of new ADU projects will be built in the backyard of an existing home. And some lots just don’t have a ton of room, so finding a small ADU plan with the right floor plan is important. Here are a few of our favorite One-Bedroom ADU plans ideal for smaller lots:

450sf One-Bedroom ADU Plan

480sf One-Bedroom ADU Plan
Best Large One-Bedroom ADU Plans
If you’ve got plenty of room in your backyard and want to create a spacious, comfortable home for the user, there are some great floor plan options to achieve this. Here are some large One-Bedroom ADU floor plans for comfortable living:

630sf One-Bedroom ADU Plans

600sf One-Bedroom ADU Plans
Best One-Bedroom Over Garage Plans
A large number of homes, especially older ones, have stand-alone garages with no living space built on top. These are ideal situations to keep your garage and build your ADU above this space. Here are a few great options for ADU floor plans that can fit above a garage:

480sf One-Bedroom ADU Over Garage Plan

480sf One-Bedroom ADU Over Garage Plan







