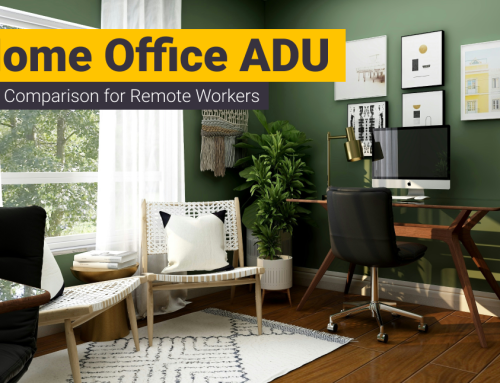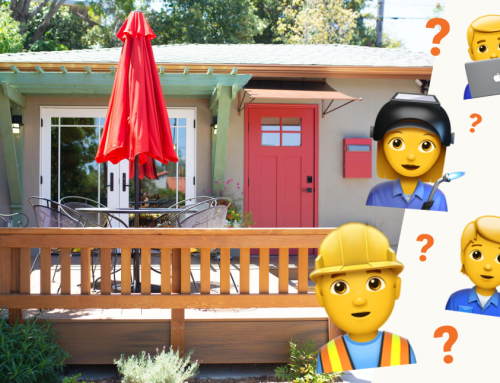If it’s your first rodeo in building a custom residential building like an accessory dwelling unit (ADU), odds are you have a ton of questions for your architect. That’s great! You SHOULD have questions when taking on such a large project and potentially making a big investment.
But, if you’ve done your due diligence, your architect is going to be a valued asset with a high return on investment.
The key to a successful collaboration is asking the right questions—questions that clarify your vision, set expectations, and help you navigate the process confidently. To help you get started, we’ve compiled 25 essential questions to ask your architect.
By the way, an initial meeting is a two way street! Here are important questions your architect should ask YOU.
What Does an Architect Do?

First, let’s clarify what you should expect from your architect or designer. For the sake of this article, we use the terms “designer” and “architect” interchangeably since both are capable of designing an ADU with the right experience.
A lot of people assume that an architect just draws up a floor plan and calls it a day, but there’s a lot more to it.
First, an architect must analyze your property before any designing takes place. This may require visiting the property to take measurements and/or obtaining your property’s records from your local planning department. They’ll may also send out an engineer to locate utility connections if needed.
After collecting the information they need, they’ll take your your project goals, budget, and design preferences into account to develop a conceptual plan. This plan serves as the foundation for the entire project, ensuring that it aligns with your vision while addressing site-specific requirements like zoning regulations, utility access, and environmental factors.
Knowing the responsibilities of your architect gives you context to the following questions you can ask when vetting your architect.
Questions to Ask an Architect

It’s not enough to have a visually appealing portfolio. Before committing to an architect or designer, first make sure they have the expertise to design the project efficiently and effectively manage its complexities.
These questions are a good baseline for any project, especially detached or attached ADUs, and will give you a good idea of how the architect operates.
- How many accessory dwelling units have you designed in [your region]?
- How familiar are you with accessory dwelling unit laws both locally and on the state level?
- How do you ensure that the design complies with local zoning and building codes?
- Can you walk me through your design process?
- What’s your approach to maximizing space in smaller or compact areas?
- What is your estimated timeline for completing the design of my project?
- Who will be my main point of contact through the design process? What is the preferred method of communication?
- Do you provide renderings?
- Do you or your team also handle permitting?
- Based on your experience, what is the average timeline for the permitting process?
- How do you handle revisions if there are any in the permitting process?
- Have you encountered any obstacles when applying for permits in this jurisdiction? What were they and how did you overcome them?
*Note: Some cities are less ADU-friendly and may put up significant barriers to prevent your project from moving forward. This is no fault of your architect, but if your architect is well-versed in ADU regulations, they will advocate for you, no matter how hard NIMBYs may try.

13. Can you provide references from previous clients I can contact to learn more about their experience working with you?
14. What is your fee schedule? (e.g., hourly, percentage of project cost, flat fee)?
15. Will you be involved in the construction phase? (i.e. site visits to ensure the construction is following the design, answering contractor’s questions, etc.)
16. How will you ensure my project remains within my budget in the construction phase?
*Note: Your architect should have a general idea of what certain design features will cost in the construction phase. As such, they should be transparent with you about realistic expectations based on your budget. If you have a modest budget and your designer starts adding things like vaulted ceilings and floor to ceiling windows, it’s time to find a different architect.
17. What are the key decisions I’ll need to make during the design phase?
18. What do you need from me before we can begin the design process?
Questions to Ask an Architect: Garage Conversion ADU

Garage conversions add another layer of complexity when designing an ADU, so having an architect with experience in this type of project is going to go a long way. Here are some questions to gauge if they’re the right person for the job.
19. How many garage conversions have you successfully designed?
20. How will you evaluate the structural integrity of my garage? Are there any immediate concerns with my garage?
21. How will you handle the integration of utilities like plumbing, electricity, and HVAC in a garage conversion?
22. Will you be able to fit everything I requested into the existing footprint or will a garage expansion be necessary?
Questions to Ask an Architect: Above Garage ADU
Of the most difficult projects to design, above garage ADUs usually take the top spot (pun intended). The unique challenges of building an additional dwelling unit above a garage involve structural considerations, zoning restrictions, and integration with the existing home. If you’re considering this type of project, it’s crucial to work with an architect who has the expertise to tackle these challenges.
23. What experience do you have designing above garage ADUs?
24. How will the garage be structurally enforced to ensure it can support the weight of the ADU on top?
25. Do local regulations allow for above garage ADUs?
*Note: All homeowners in California are entitled to build their ADU up to 16ft in height. If certain requirements are met, you may be allowed to build higher. You can read up on California ADU Regulations here. Better yet, your jurisdiction may have passed an ordinance that allows for higher heights without meeting those requirements. These are regulations that your architect should know about.
Maxable is Asking the Right Questions
How do we know so much about architects?
Well, we’ve interviewed and vetted hundreds of architects and designers, curating a network of highly qualified design professionals. Maxable was born out of hearing countless horror stories from homeowners who had poor experiences with underperforming designers—designers who didn’t meet deadlines, misunderstood client visions, or lacked expertise in the complex world of ADU regulations.
We became the solution.
We understand that the key to a successful ADU project is working with a designer who knows the ins and outs of local regulations, has experience with your specific project type, and can guide you through the complexities of building an ADU. To this day, we’ve matched over 300 homeowners to their perfect fit designers. You can see the proof here.
Ready to get started? Book a call with Maxable today to get matched with one of our vetted designers and take the first step towards turning your ADU dreams into reality.







