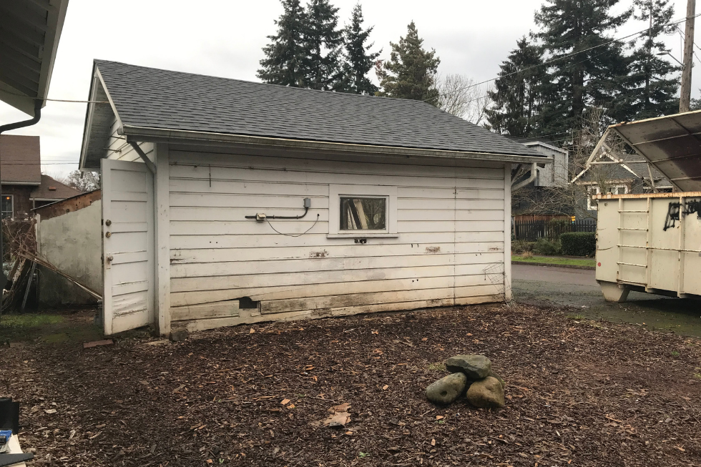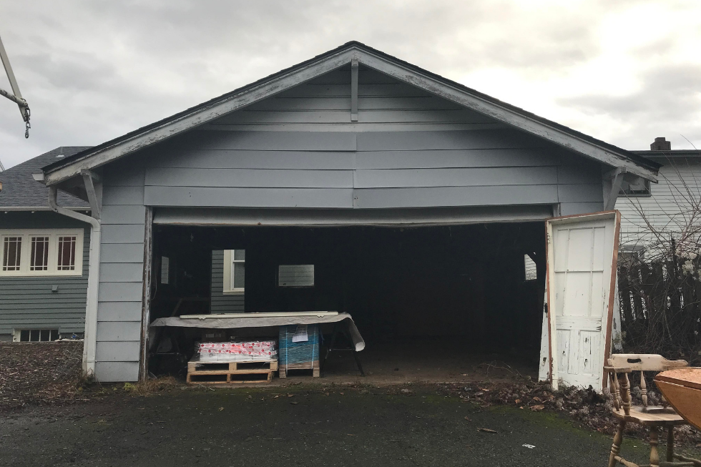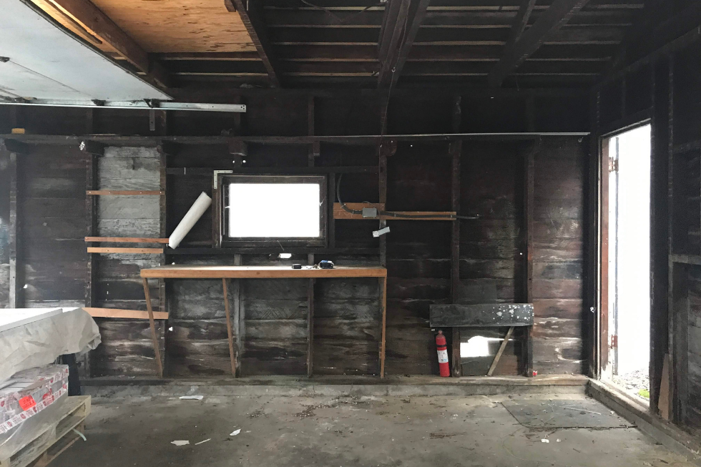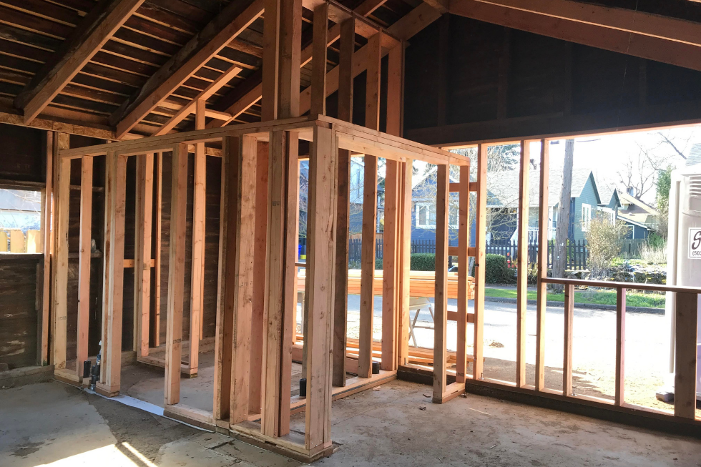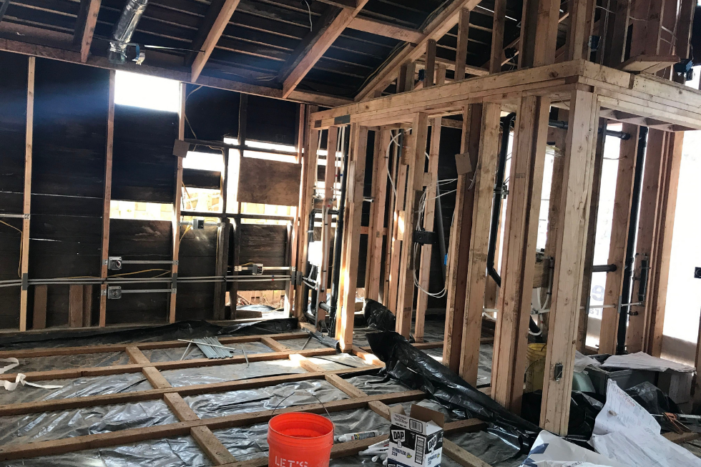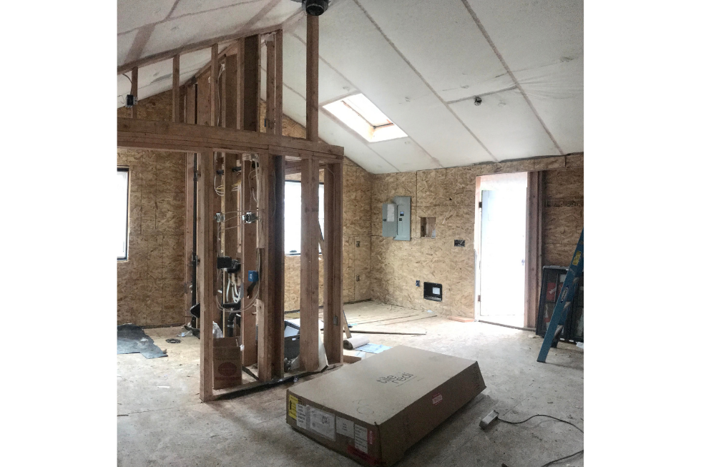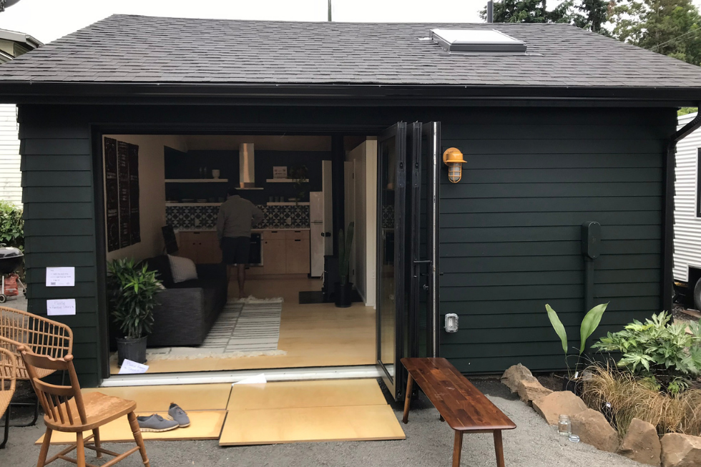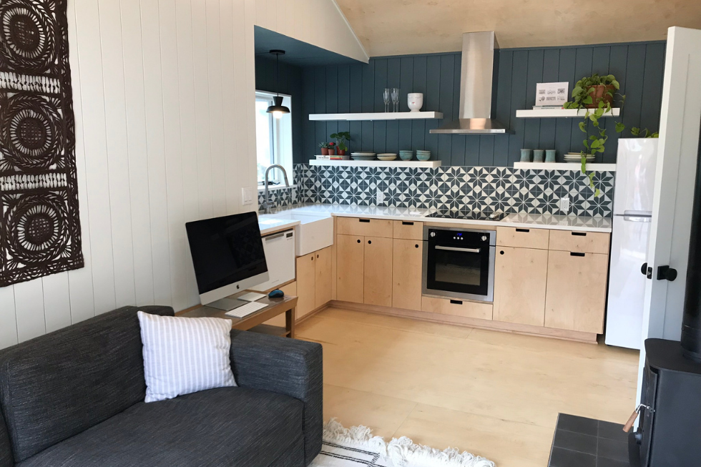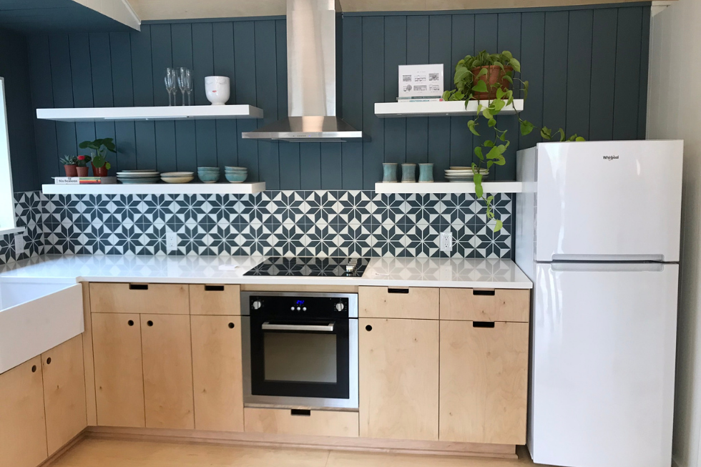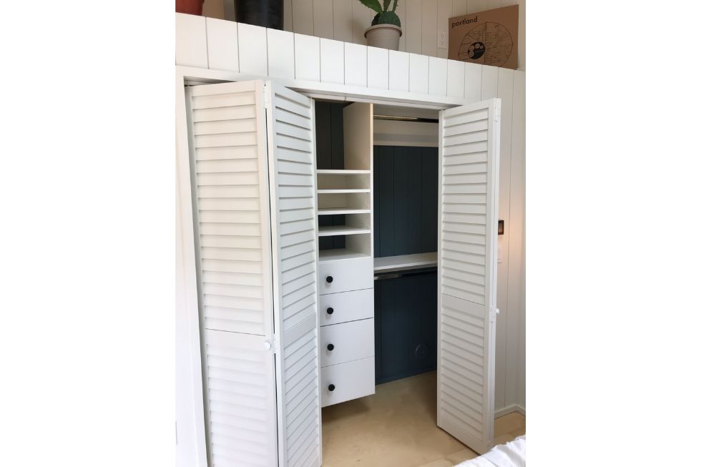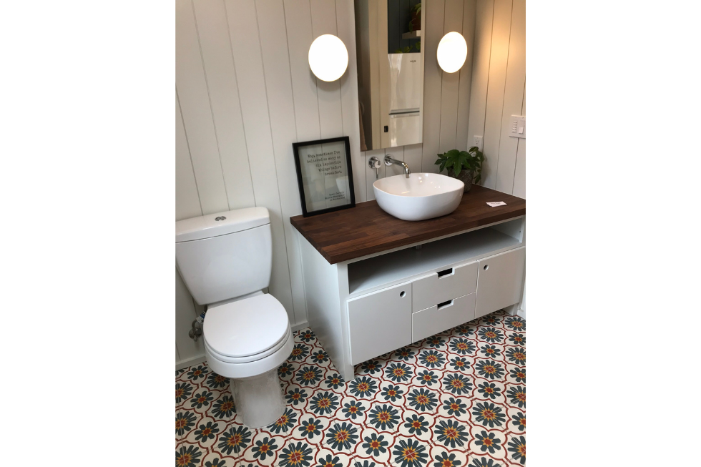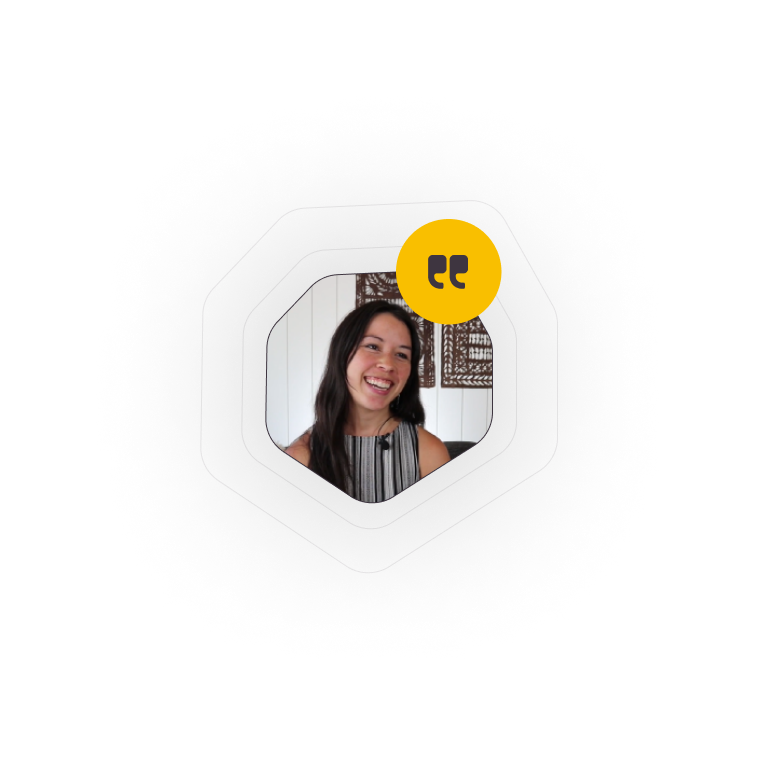
Despite this garage looking like it was going to collapse any second, this design-savvy couple was able to turn it into a beautiful home.
We have had this vision of creating a tiny house community with our good friends for over 6 years now and we’re finally making it a reality. We’re excited because we don’t necessarily need to be locked into a 9-5 anymore. Setting up our property in this way gives us more financial freedom and freedom of our time.
We’re putting the people who are most important in our life at our doorstep.
The Backstory
Becca and Anthony bought the main house knowing that it was a fixer-upper, but they were ready for the challenge. Becca is a commercial interior designer and has designed office spaces that have ranged from 5,000 to 100,000 square feet. Their main house was her first residential design project.
We moved to Portland partially because we were excited about the progressive zoning laws allowing ADUs and tiny houses. We had been considering downsizing into a small home for a few years, and love the simplicity and financial freedom it could bring, so our plan is to move into the ADU and rent the main house for passive income.
A Maxable Note to Readers: California passed a statewide law allowing for ADUs on lots zoned for single-family dwellings. However, the laws do vary from Portland’s laws. Check out our ADU Regulations Portal to learn about specifics for your city!
Becca and Anthony’s goal is to be able to pay off their property over the next 15 years. This will allow them to be mortgage-free and have the ability to scale back on their full-time jobs.

Becca and Anthony’s Vision
Becca and Anthony have been planning their set-up for some time now and have some special ideas for the future.
Our project is unique because in addition to an ADU we are having friends place a tiny house in our yard as well. Tiny houses are illegal in most parts of the country, but Portland allows them. In fact, this was a big reason we moved to Portland.
We have had this vision of creating a tiny house community with our good friends for over 6 years now and we’re finally making it a reality. We’re excited because we don’t necessarily need to be locked into a 9-5 anymore. Setting up our property in this way gives us more financial freedom and freedom of our time.
We’re putting the people who are most important in our life at our doorstep.
Our plan is to live in our 370 square foot ADU and keep the main house for short-term rentals as well as family members and friends who are coming into town. We’ll still have two families living long-term in the backyard so we’re creating additional units of housing. In time, we may transition the main home into a long-term rental.

Becca and Anthony’s Vision
The couple spent several months trying to decide which ADU design option made the most sense. They considered building above the garage, new construction (which would require tearing down the garage and building a new structure), increasing on the footprint of the garage to have a larger ADU, or doing just a straight conversion of their 370 square foot garage.
Ultimately, we chose the straight garage conversion. There were some zoning complications that make the conversion of the garage logistically the easiest thing to do. The garage looked pretty bad when we bought the house, but it wasn’t in as horrible shape as it looked. The foundation didn’t need any upgrades, but we did need to add additional footings to support the new vaulted ceiling.
The Process: Construction
Becca and Anthony began designing their ADU in January of 2018. Since Becca was the one designing their ADU, she noted that she had visited the Portland permitting office several times to ask questions. “There are a lot of intricacies to consider with ADUs that are very site-specific. So I highly recommend going in to talk to them early on.”
They submitted their plans to the city in July 2018 and started construction in January 2019. All in all, the total cost of their garage conversion was $150K (including sweat equity: $10K in design fees). And in May 2019, they received their certificate of occupancy -meaning that the city deemed their garage conversion suitable for occupancy.
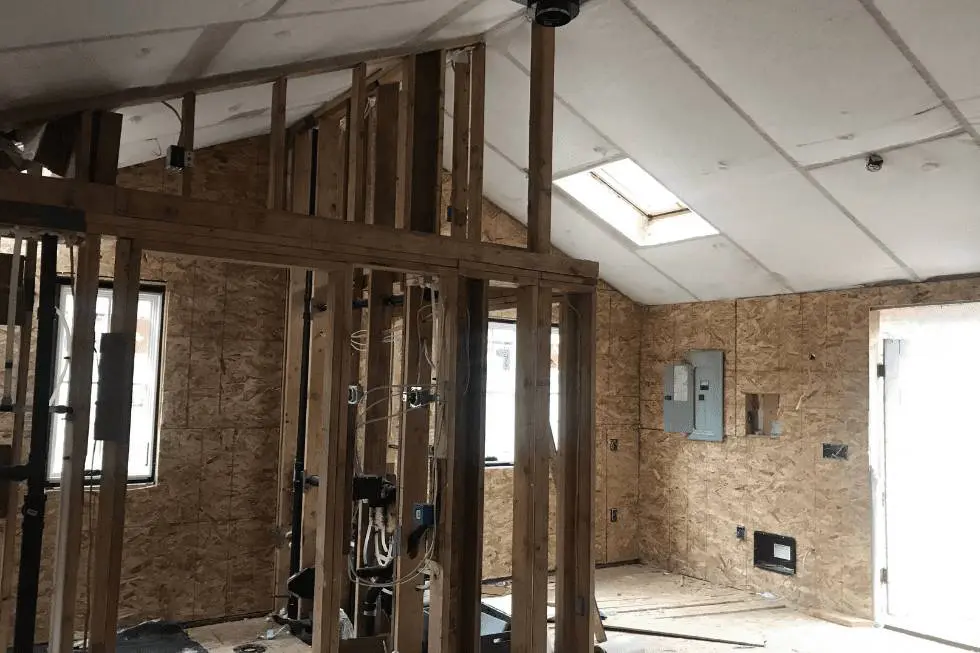
The Completed Project: Favorite Features
One of Becca’s absolute favorite features of their garage conversion is the addition of a panoramic door. It was a big investment for them, but it helps foster the idea of indoor-outdoor living and makes the small space feel larger. The addition of skylights also maximizes natural light which can make the ADU feel larger as well.
For more ideas on maximizing your ADU potential check out our space-saving blog here.
While in general their ADU was built with conventional construction techniques, they plan to add more eco-friendly features in the future. For example, they plan to connect their gutter to a rain collection system to water the orchard on the side of the property. They also plan to add a diversion valve from the kitchen so the water goes to the landscape rather than the sewer. And they also hope to add solar one day.
One green feature that was added during the construction process was insulating the concrete slab. This will help a lot with saving energy in their unit. According to their contractor, it is something that is rarely done.
Click here to check out more from Becca and Anthony!
Can I Convert My Detached Garage into a Living Space?
Yes! You can convert your garage into living space.
To do this legally, the garage must be turned in to a guest quarter or an accessory dwelling unit. A guest quarter has a living space that has a bathroom and a wet bar, but no kitchen (These spaces may not be rented out long term, but can be used by family members or guests.)
On the other hand, an accessory dwelling unit can be rented based on the rules of your ordinance. And it is essentially a fully functioning apartment. It has its own entrance, kitchen, bathroom, and living space.
Not sure which would be best for your property? Leave the headaches to us! Check your address and see what Maxable can do for your home during a free ADU Planning Call.

What To Do With a Driveway After Converting a Garage to a Granny Flat?
In most cases, we suggest you leave the driveway as is. This allows for easy access to the unit for the renter or family member living in the converted garage.
If you want to create some separation between the granny flat and the driveway, you can build a little deck area that gives the occupants access to an outdoor space. This can help the converted space feel like it was part of the original home design.
Do You Need Planning Permission to Turn a Garage into a Granny Flat?
Yes, you need planning permission to do almost any kind of remodeling in your home.
For garage conversions specifically, you are required to conform to building regulations, fire safety, and local zoning codes. But the good news for Californians is that any single-family home can convert their garage into a granny flat (except for HOA regulated communities).
A lot of people convert their garages into living spaces without complying with the local building code. Not only is this very dangerous for those living in the unit, but it is also illegal which leaves the homeowner at risk of lawsuits being filed against them.
But no need for fear! Maxable is here to help you get started on converting your garage into a granny flat. Click here to get started.
Credits
Designer: Becca Ayon
General Contractor: N/A

