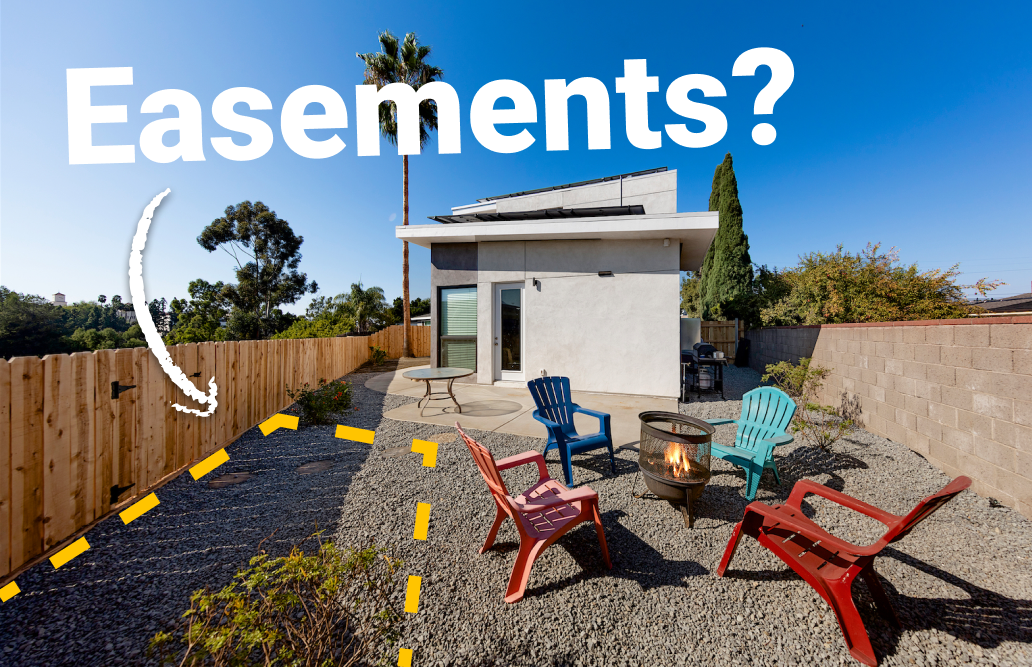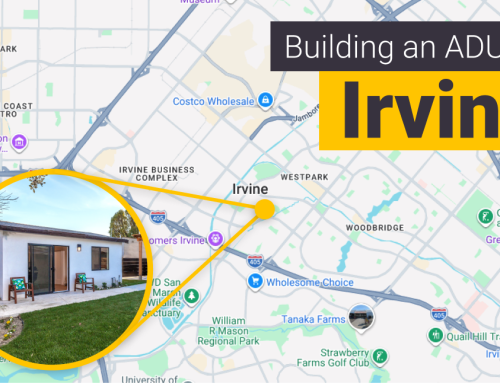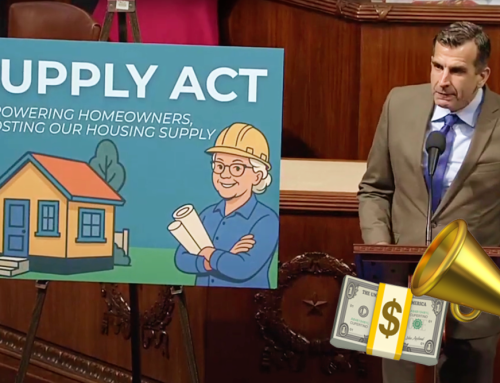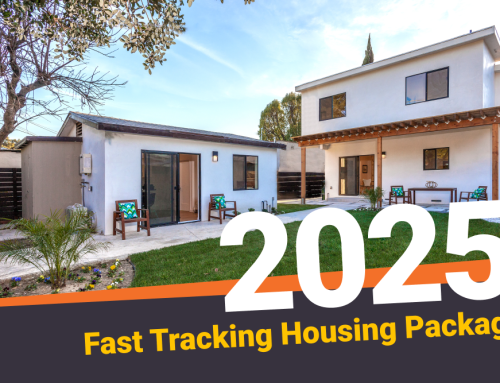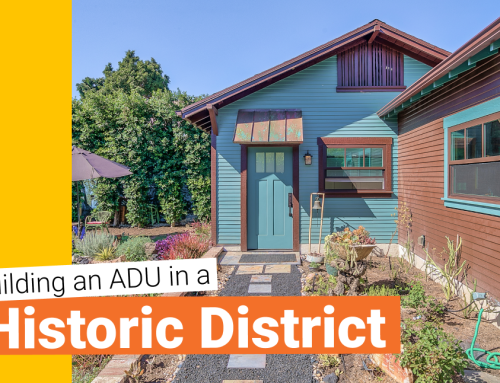“Easements” is one of those words that gets thrown around in the ADU community quite a lot, but what does it mean? Or a better question; why does everyone seem to run into problems with them when building an accessory dwelling unit?
Put simply, an easement is a section of your property that someone else, like the city, a utility company, or even a neighbor, has the right to use for a specific purpose. That might be for underground power lines, a shared driveway, or a drainage channel that helps manage stormwater.
Easements are completely normal (almost every property has them!), but they can impact where you’re allowed to build your ADU.
Let’s talk about what they mean and how to resolve an easement predicament.
What is an Easement?
An easement is a legal agreement that gives another party the right to use a specific part of your property for a defined purpose. You still own the land, but you can’t build on or block that area if it interferes with the easement’s use.
Think of it as invisible boundaries drawn across your property that exist to protect access or infrastructure. For example, a utility company might have an easement to run underground sewer or power lines. The city might have one for stormwater drainage. In some neighborhoods, an easement might even allow a neighbor to drive across part of your property to reach theirs.
Easements are recorded in your property’s deed or title report and stay attached to the land even if ownership changes. That’s why they’re such an important factor when planning an ADU and they can’t simply be ignored or removed without formal approval.
While easements can feel restrictive, they serve a critical purpose: keeping essential services running smoothly and ensuring safe access for everyone who relies on them. The key is knowing where your easements are so your ADU designer can plan around them from the start.
How to find out if your property has Easements
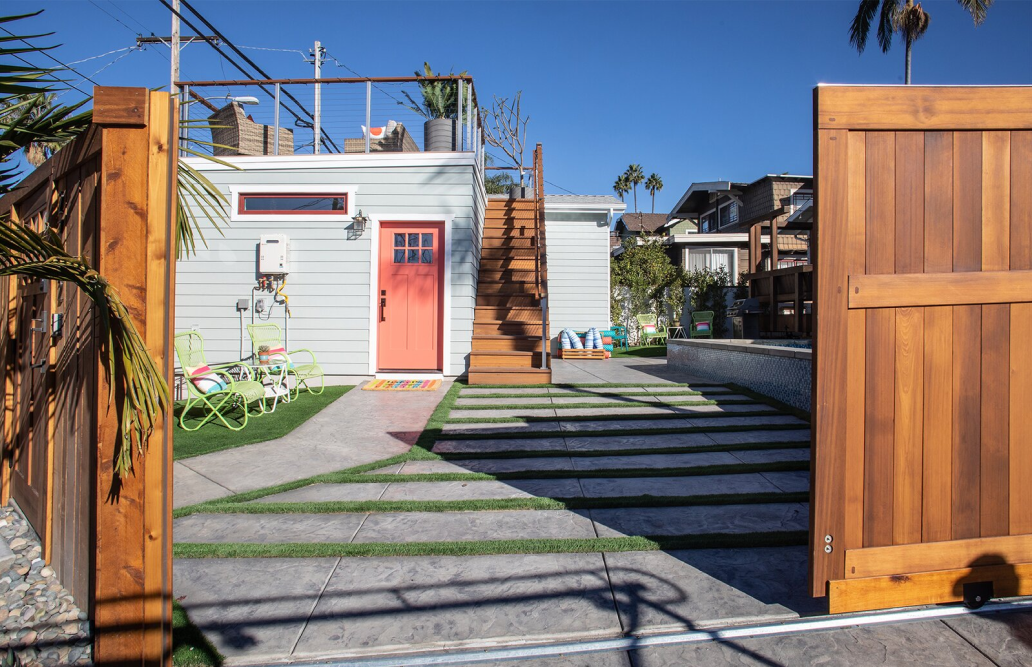
Since easements can impact where you place your ADU, you definitely want to identify where they are before you start any part of the design process. The good news? This information is public record and fairly easy to access once you know where to look.
The first and probably the most readily available? Check your title report.
If you bought your home, you likely received a title report during escrow. This document lists any recorded easements, along with a brief description of their purpose, like “utility access” or “drainage.” It won’t always include a map, but it’s a great place to start.
Second, review your property survey or site plan, which you can get a copy of from your local planning or public works department. The easements will usually be labeled with dashed lines and measurements, which your designer will need to understand where NOT to build.
Pro tip: Don’t wait until permitting to check for easements. Discovering one after your design is complete can mean costly revisions or starting from scratch. Identifying them early ensures your ADU design fits perfectly within your property’s buildable area.
Most common types of Easements homeowners run into
Not all easements are created equal. Some are more common than others, especially in residential neighborhoods. Here are the big three that most homeowners encounter when planning an ADU.
Utility Easements
These are by far the most common. Utility easements give service providers access to underground or overhead lines for things like water, power, gas, and sewer. They usually run along property lines, but they can sometimes cut right through a backyard.
To find them, check your site plan or title report. Utility easements are often marked with abbreviations like “U.E.” or “P.U.E.” (Public Utility Easement).
Why they matter: You can’t build directly on top of a utility easement because utility companies must have access to repair or replace those lines. If they ever need to dig, your ADU could be in the way, so the city simply won’t allow it.
Drainage Easements
Drainage easements are areas set aside to carry stormwater safely off your property and away from neighboring lots. They might look like small ditches or grassy swales, but they play a huge role in preventing flooding.
Blocking or covering a drainage easement is a big no-no. Even something minor like a patio or retaining wall can alter water flow and cause major drainage problems. If your property has one, your designer will make sure your ADU stays clear of it or redirect drainage properly with city approval.
Access Easements (Shared Driveways or Private Roads)
Some properties, especially flag lots or homes on private drives, have access easements that allow other residents or service vehicles to pass through.
If your ADU sits near a shared driveway or alley, check for recorded easements before finalizing your design. These often come with width or clearance requirements to make sure vehicles can pass safely. Building too close could violate the easement and cause permitting issues down the line.
How Easements impact your ADU design and placement
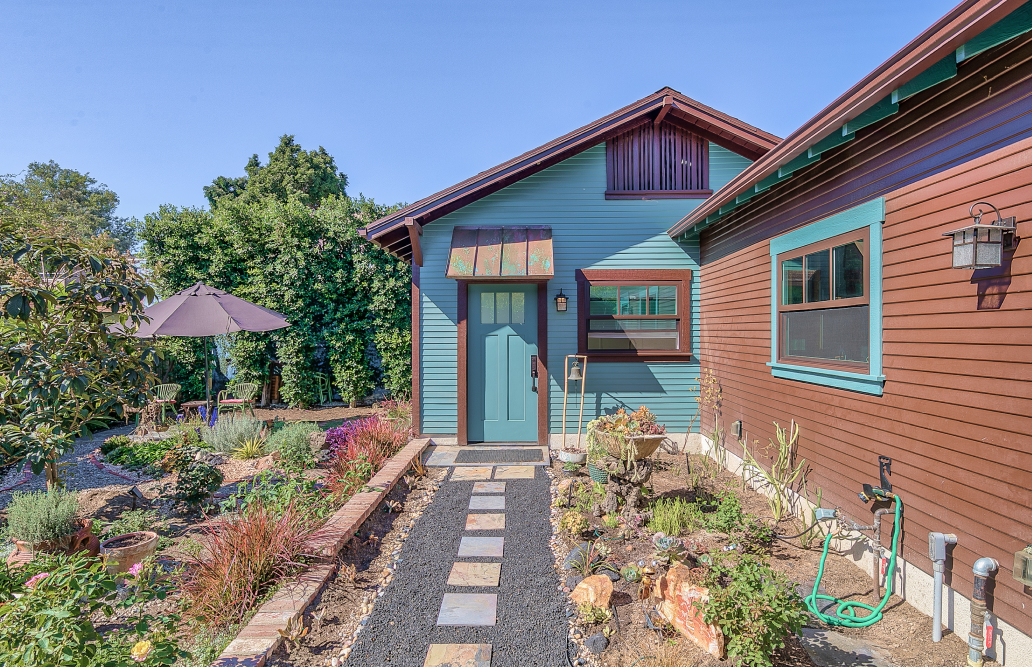
Easements have a real impact on where you can build. One of the main ways they affect your project is by shrinking your buildable area.
And, there are also setbacks that you have to think about, which are minimum distances from your property lines where structures aren’t allowed. Easements and setbacks often overlap, meaning the space you can actually build on can be much smaller than your lot dimensions suggest.
You can find experienced ADU designers that know how to navigate easements and all other ADU regulations by checking your address here.
Professional ADU designers have a few tricks up their sleeves to make the most of your property:
- Adjusting layout or footprint: Sometimes a simple rotation or shape change allows the ADU to fit perfectly without touching any easements.
- Moving to detached vs. attached options: If a corner of your yard is off-limits, a detached ADU might work better than an attached one, or vice versa.
By understanding your easements early, designers can create a plan that maximizes your usable space and avoids costly surprises during permitting.
Don’t Let Easements Stop Your ADU Plans
Easements might sound intimidating, but they’re just one of many details that professional ADU designers handle every day. The key is identifying them early so your project stays on track, and that’s exactly what we’re here to help with.
At Maxable, we’ll take a look at your property, flag any potential easement issues, and connect you with vetted local designers who know how to work around them. The result? A smooth design process and an ADU that makes the most of your space.
Book a free call with Maxable today to get started on your ADU project the right way.

