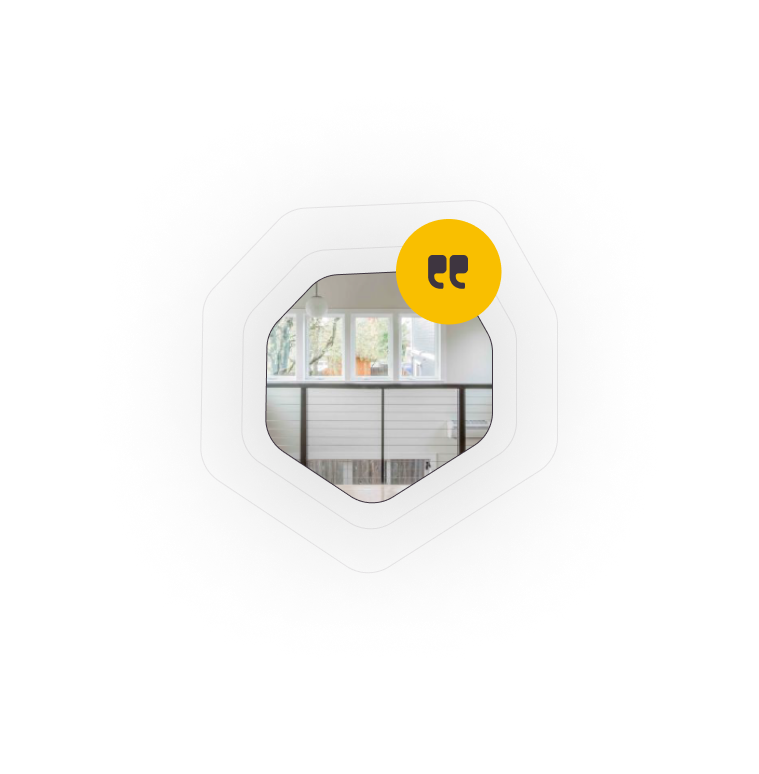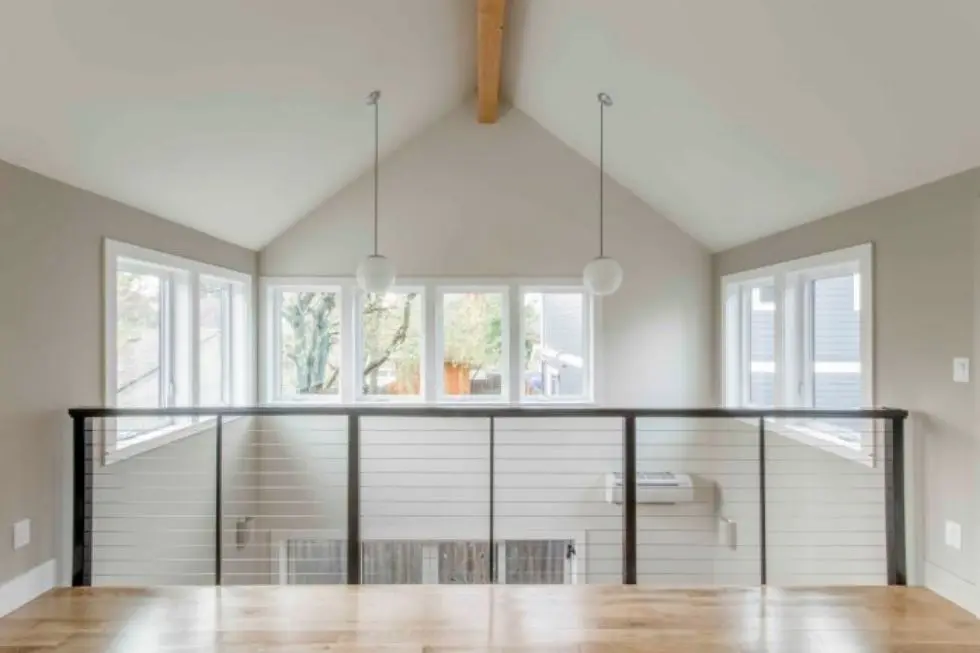
When a neighbor’s fire caused damage to her garage, Gypsy decided to turn a sour situation into a wonderful opportunity.
I thought, rather than repair my garage, why not go for it and build the little house of my dreams?!
The Backstory
For a long time, Gypsy Tucker, a homeowner in Portland Oregon, had dreamed of designing and living in a small house. For her, it was a vague escapist fantasy that resulted from the chaos and lack of privacy that almost always comes with raising kids. But no plan ever resulted from it.
As property values started to rise in her area, she started thinking about using some of the equity in her home to buy an investment property. While talking with the real estate agent that helped Gypsy buy her home, the agent suggested that it might be smarter for her to build right on her property!
Gypsy’s next-door neighbor had a major house fire that started in their garage (all people and pets were okay). The fire also damaged Gypsy’s garage. A few months after the fire she was talking to her neighbor. And her neighbor mentioned that they would be building an ADU in the space that the garage used to be.

Designing and Constructing Her Dream Granny Flat

Gypsy started designing her ADU that would fill the space the damaged garage had been back in April 2016 with help from Portland-based Mitchell Snyder Architecture. And the results were stunning.
When Gypsy was asked if there was anything she would change about the design process, she responded:
Try to have the builder involved earlier in the design process. I’m not sure *how* I would do that, because having final plans for builders to bid on was a great way to select a builder, but there were things I would have changed about the plans based on the builder’s suggestions if the plans hadn’t been finalized already.
Not sure if you are going in the right direction with your ADU? Click here for a free consultation with Maxable’s ADU experts. Or click here to learn about some common construction mistakes.
She submitted design plans to the city of Portland in February 2017 and started construction, two months later, in April 2017. And it was a joyous day for her when she received her certificate of occupancy in October 2017. For now, Gypsy is using her ADU as a rental, but at some point in the future, she may move into it herself.
Granny Flat Design Inspiration from this ADU

Specs of the ADU and What Makes this Granny Flat Unique
The two-story ADU is 794 square feet and cost Gypsy $226,000 to build. Included in that total is $3,000 in sweat equity. The features produced through sweat equity were a custom handrail built by Gypsy’s father and a custom charging cabinet designed by Gypsy and built by a friend.
The charging cabinet is a source of pride for Gypsy, it is a little feature that is very unique to her project. Another one-of-a-kind feature in this ADU is the wall that splits the second level loft. The wall was built from reclaimed wood that was salvaged from the garage that had to be demolished after it was damaged in the fire. And rather than buying brand new appliances for the kitchen, she opted to buy vintage appliances that matched with the atmosphere created by the reclaimed wood wall and custom forged iron handrail.
For some space-saving ideas that could give your ADU that one-of-a-kind feel, click here.
Because of the loft, the ceilings in the living room are very tall allowing for the ADU to feel really spacious. She also made sure the windows were designed with the intent of being able to cool the unit down in the summer and not have to use electricity to use the AC as often. In addition, the outdoor patio allows for a sense of indoor-outdoor living which many people seek.
If you haven’t already make sure to check out the video above to learn more about this ADU and some helpful tips during the building process.
Are you ready to turn a dream into reality? Don’t wait! Click here.
Credits
Designer: Mitchell Snyder Architecture
General Contractor: Swan Contractors LLC









