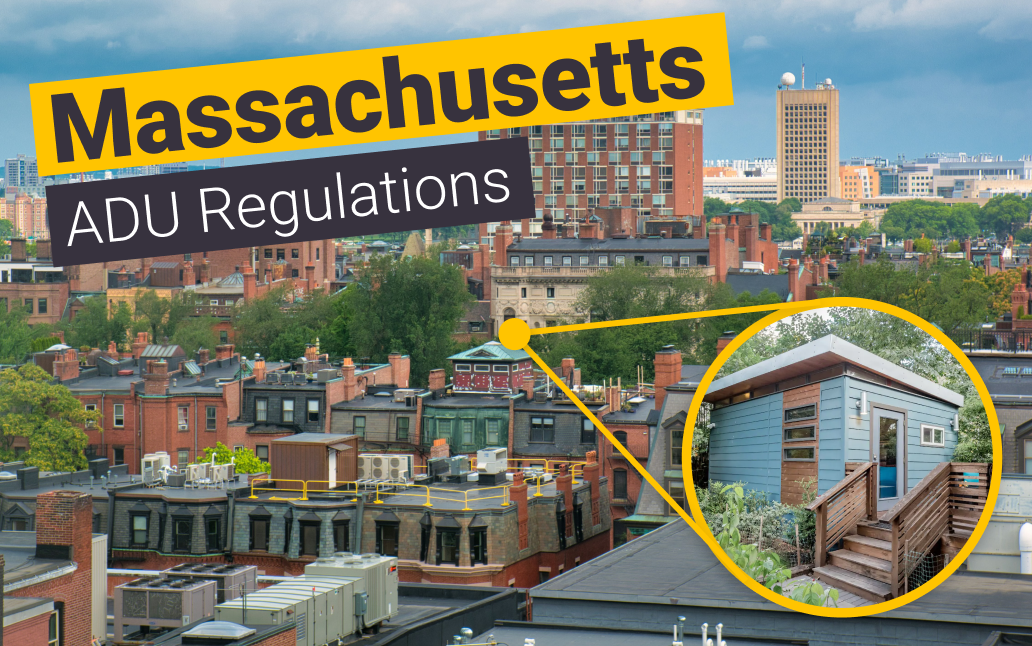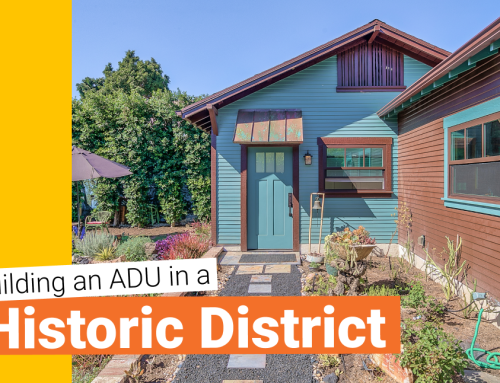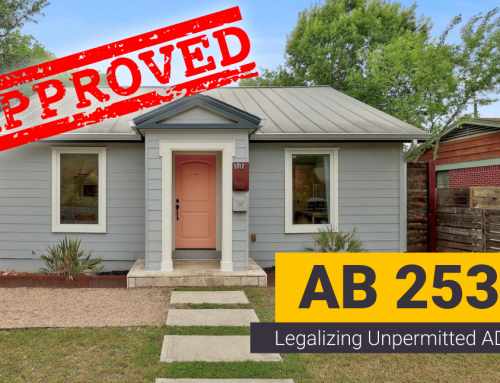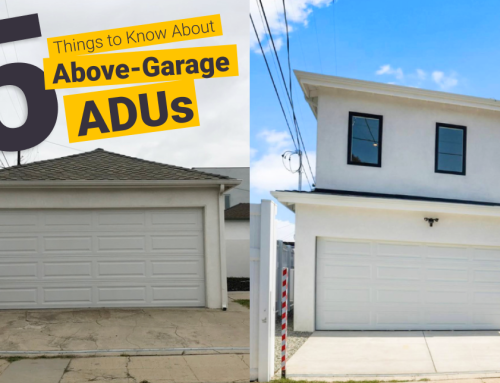As of 2025, Massachusetts has become the next state in the US to pass statewide accessory dwelling unit (ADU) regulations!
The Bay State is joining the lineup of states with comprehensive ADU regulations aimed to offset the housing shortage happening across the country, especially in major cities. This is a major step forward for increasing housing options, giving homeowners more flexibility, and promoting gentle density in communities across Massachusetts. Based on the positive results we’ve seen in other states, these new regulations will make it easier to build ADUs thanks to the removal of restrictive zoning laws and clarified processes.
Let’s take a look at what these ADU laws entail.
What is an ADU?
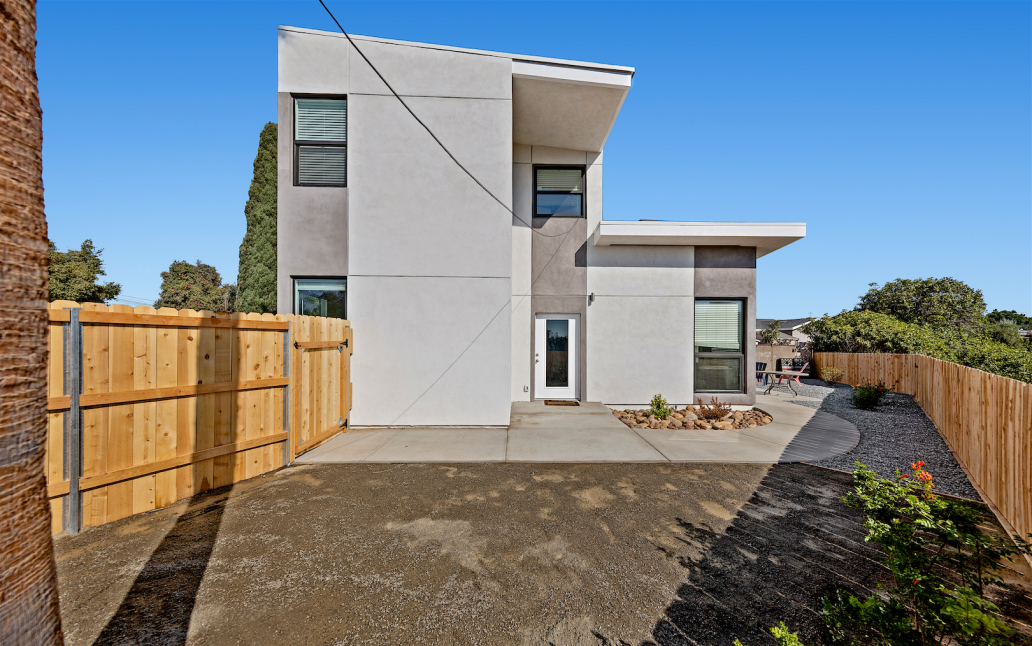
First, for those new to accessory dwelling units (ADU), let’s define what they are.
ADUs are small homes typically built in a backyard or other available space of a property that already has a single-family home. They are meant to be used for long-term housing so they are required to have all of the necessities of a normal sized home or apartment. Some of the most important requirements include:
- Full kitchen with appliances, countertops, and food storage
- Full bathroom with sink, toilet, and shower or bath
- Private entrance
- Insulation
- Utilities including water, electricity, and sewage
Small is a relative word here. We’ve seen ADUs as large as 1,200 sq ft with four bedrooms, which became the perfect housing for college students. But, most ADUs fall in the 300 – 800 sq ft range, a healthy size for what most people use their units for. The size of your ADU will depend on your needs, property, and local regulations, which is what the new state laws aim to regulate to ensure cities don’t impose rules that are too strict.
Massachusetts ADU Regulations
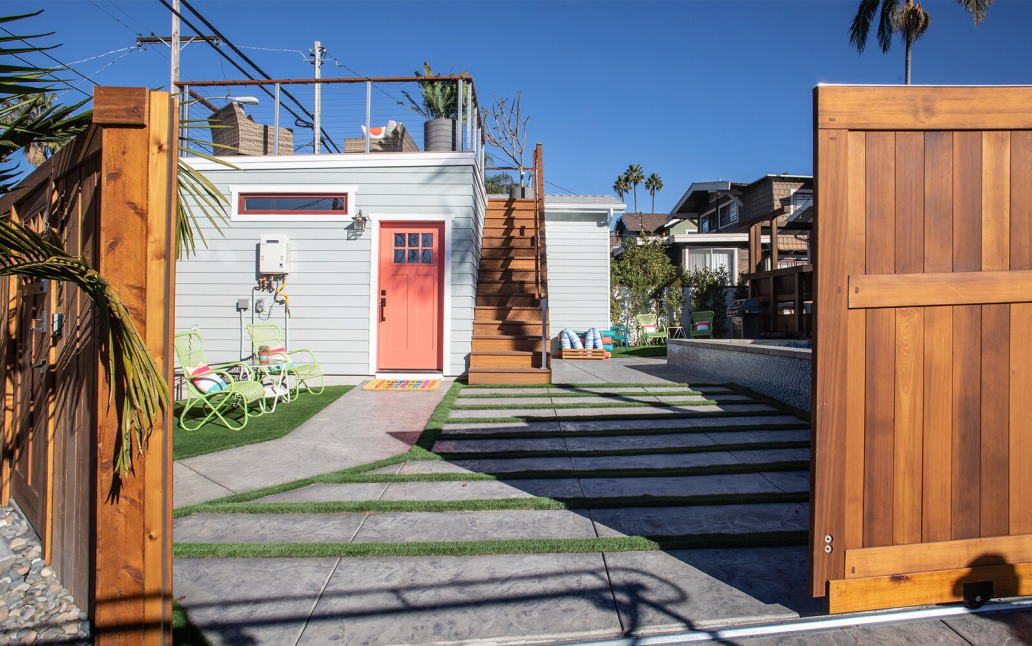
The newly passed ADU regulations in Massachusetts set a statewide standard, ensuring homeowners across the state have a clear path to building ADUs. Here’s what the new law establishes:
- ADUs Must Be Allowed on All Single-Family Properties – Every municipality must permit ADUs on properties zoned for single-family use, preventing outright bans.
- No Unreasonable Restrictions – Cities and towns cannot impose regulations on ADUs that are more restrictive than those for a single-family home. Any regulations must be considered “reasonable” under the law.
- Short-Term Rental Limitations – Municipalities can only prohibit ADUs from being used as short-term rentals if they also prohibit short-term rentals for single-family homes.
- Statewide Tracking – To monitor the impact of ADU development, all cities and towns must submit records of ADU applications and permits to the Executive Office of Housing and Livable Communities (EOHLC).
- Size Limitations – ADUs can be up to 900 square feet or half the gross floor area of the primary home, whichever is smaller.
- Owner-occupancy and family ties – Municipalities cannot require that either the ADU or the primary home be owner-occupied or occupied by family members.
- Special permits – Homeowners do not need a special permit or other discretionary zoning approval to build or rent out an ADU.
- Parking requirements – One parking space is required if the ADU is more than 0.5 miles from public transit.
While cities and towns must allow ADUs, they still have some control over specific aspects of development including the following:
- Site plan review requirements
- Compliance with Title V septic system requirements
- Dimensional setbacks, as well as bulk and height regulations
With these regulations, homeowners should have a much easier time getting their ADUs approved. We’ve already seen positive results in states with similar regulations like California.
Types of ADUs in Massachusetts
The great thing about ADUs is that there are a lot of options, so even if you have a difficult or small lot, there likely is an ADU type that will work.
The type of ADU you choose will also depend on your needs. For example, some types of ADUs are better suited for rental versus others that are better for elderly family members. We’ll review each one to help you get a better idea of how to proceed with your project.
Garage Conversion ADU
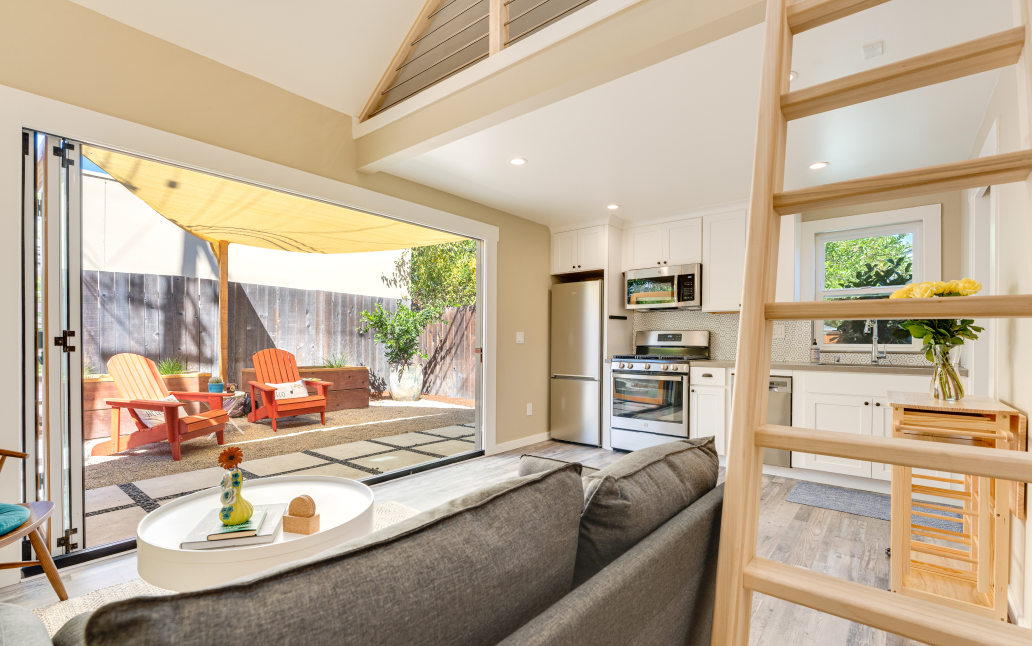
Garage Conversion ADUs are one of the most popular ADU types due in large part to their affordability and the ability to repurpose existing structures.
Since the foundation, walls, and roof are already in place, construction costs are significantly lower than building a new structure from scratch. This makes garage conversions an excellent option for homeowners looking to add rental income, create a guest suite, or provide independent living space for a family member. However, factors like ceiling height, insulation, and plumbing upgrades should be considered when planning a garage conversion.
Also, the condition of your garage needs to be considered. If your garage is not structurally sound, it may not be suitable to be converted.
Detached ADU
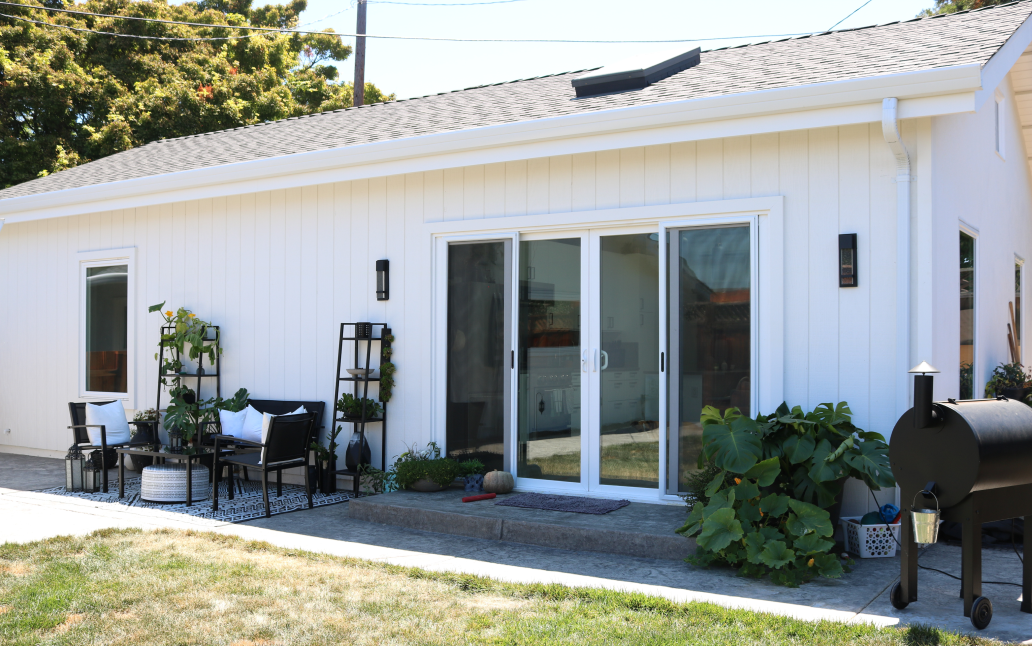
A detached ADU is a freestanding structure separate from the main house, offering the most privacy and flexibility. These units are ideal for long-term rentals, multigenerational living, or home offices due to their privacy.
While detached ADUs typically require more space and a higher budget, they also provide the most independence for occupants. Massachusetts law allows ADUs up to 900 square feet, so homeowners have a good amount of flexibility in design.
Attached ADU
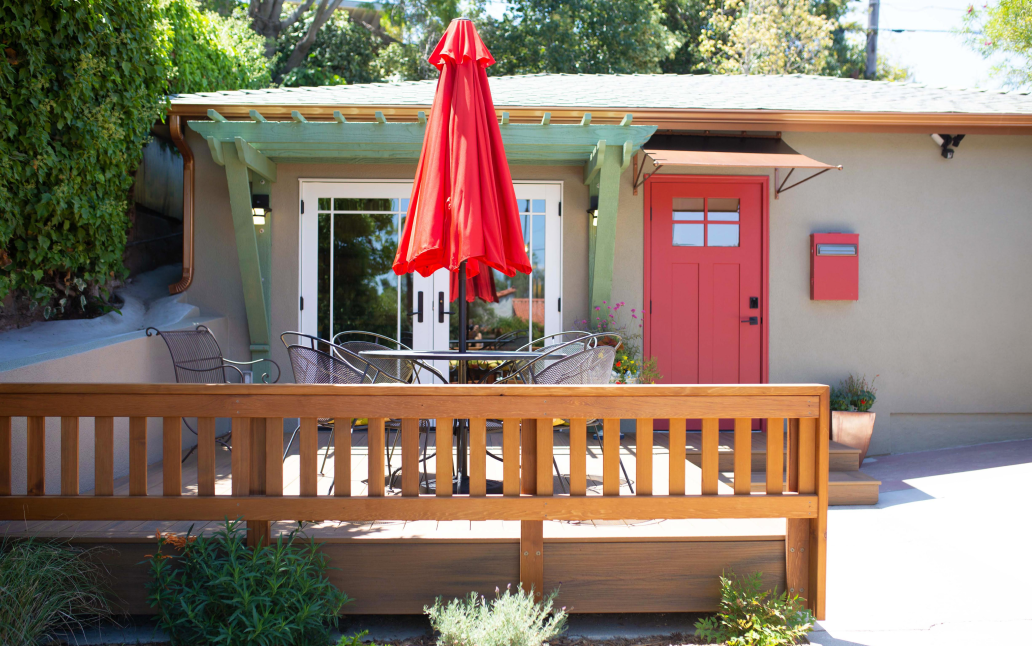
An attached ADU is built as an addition to the primary home, sharing at least one wall with the main structure. This option works well for homeowners who want to expand their living space while keeping a close connection between the main house and the ADU.
Attached ADUs are often used for aging parents, adult children, or live-in caregivers. Since they utilize existing infrastructure, they can be more affordable than detached units while still offering privacy.
Basement or Attic Conversion ADU
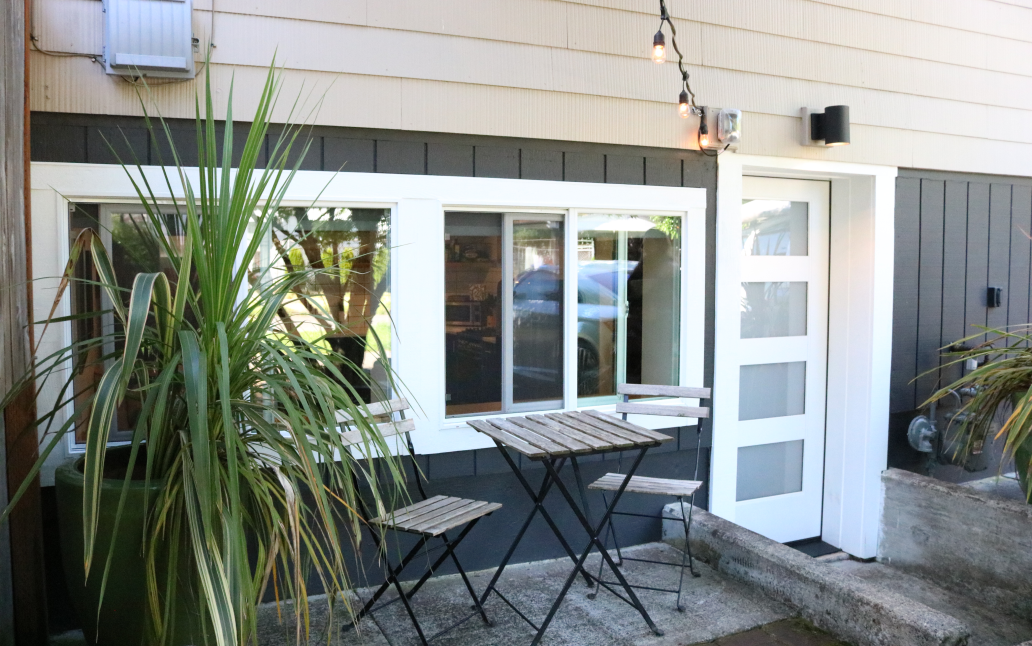
Basement ADUs take advantage of underutilized space in the home, making them one of the most cost-effective options.
With proper lighting, ventilation, and an independent entrance, a basement ADU can be transformed into a comfortable rental unit or living space for family members. Homeowners should ensure compliance with egress, ceiling height, and waterproofing requirements when converting a basement into an ADU.
A Finger on the Pulse
Massachusetts’ new ADU regulations mark a significant step forward in expanding housing options and making it easier for homeowners to build these versatile units. We’ll be keeping an eye on these regulations to see if any more changes take place. As history has shown, once initial regulations are in place, further improvements and updates tend to follow quickly.
Want to see real-life ADU projects in action? Check out Maxable’s YouTube channel for ADU tours, expert advice, and everything you need to know to get started on your own ADU journey!

