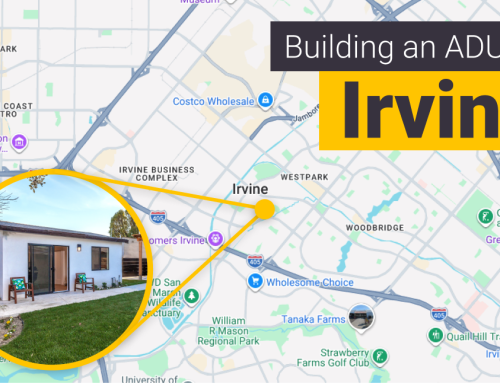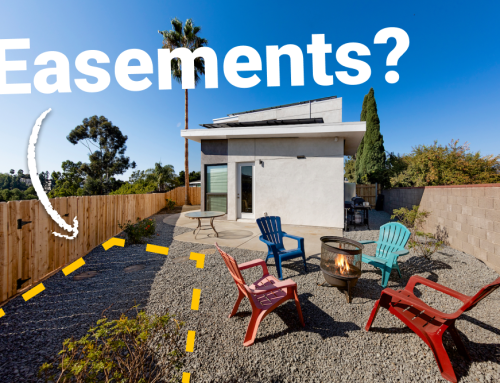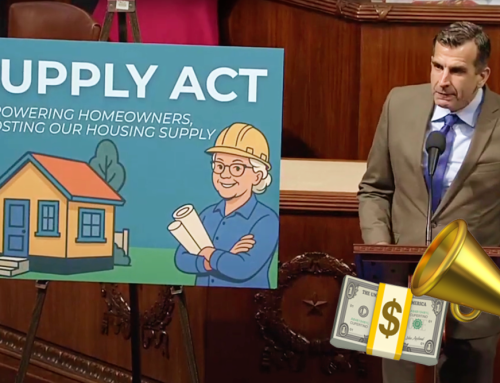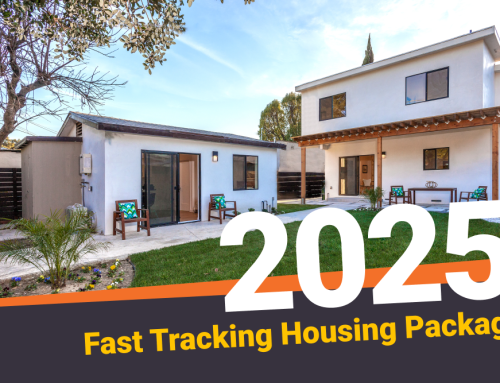There’s been a lot of buzz surrounding tiny homes in recent years, especially as so many homeowners reach retirement age and start looking for ways to downsize.
We’ve all seen those Pinterest boards flooded with image after image of whimsical looking small spaces that look straight out of a movie. We’re sorry to say that’s not always the case with tiny homes.
There’s a lot of hurdles to even getting a tiny home on your property. There’s so much uncertainty with these types of homes, leaving city officials to scramble together regulations to keep everything under control. The result? One hot mess of a situation.
But, thinking back to where ADUs were just ten years ago, we shouldn’t turn our noses up at tiny homes just yet. ADUs were in the same boat not too long ago, but with determination and persistence, granny flats have come a long way towards becoming not just possible, but popular too.
Want to build an ADU instead? Connect with our team in an ADU Planning Phone Call to learn about the next steps to getting your ADU built.
In the meantime, let’s take a look at the tiny house regulations that are in place right now. We’re going to focus on:
- San Diego
- Los Angeles
- San Jose
What Makes it a Tiny Home?
Contrary to popular belief, a tiny home is NOT the same as an ADU which is why their regulations are so different.
For starters, a tiny home is required to have wheels so that it can be wheeled one and off a lot whereas an ADU is permanently built on the lot or craned in if you’re going with prefab.
This also means that there must be some passageway or alley to drive the tiny home onto the lot. With this regulation in place, it already cuts out a large portion of homes for tiny home eligibility.
They also have tighter size restrictions, hence the name “tiny homes”. This will vary from city to city, which we’ll go over later but generally, they can’t be larger than 400-430 sq ft.
Keep in mind that these are supposed to be habitable spaces, so double-paned windows, insulation, electric, water, and sewage are absolutely required.

Los Angeles Tiny Homes
Size
Unit can be up to 430 sq ft.
Setbacks
4ft minimum rear and side setbacks
No setback requirements from the existing building.
Height
A tiny home can be two stories max, but keep in mind, The unit also needs to meet requirements for what’s allowable on the road and arrive in one piece.
Design Elements
- Siding can’t be single-piece composite, laminates, or interlocked metal sheathing and windows must be double-paned.
- Mechanical equipment must be built into the structure (not on the roof or anywhere on the exterior of the structure.)
San Jose Tiny Homes
Setback
6ft from primary since it’s not fire rated the same way a traditional home is. Tiny homes do not have the same fire protection for regulations whereas ADUs do.
4ft side and rear, 10ft street side, 45 ft front
Size
The unit can be between 150 to 400 sq ft
Height
Up to 16ft or 2 stories by city standard height measurements (including wheels)
Design Elements
- Must remain on wheels but wheels must be hidden.
- Siding can’t be single-piece composite, laminates, or interlocked metal sheathing
- Windows must be double-paned and need to be specified for building use.
- Difficult to meet all of the requirements for a tiny home
- Mechanical equipment must be built into the structure (not on the roof or anywhere on the exterior of the structure)
- Flexible connection to water, sewage, and electric; No gas allowed.
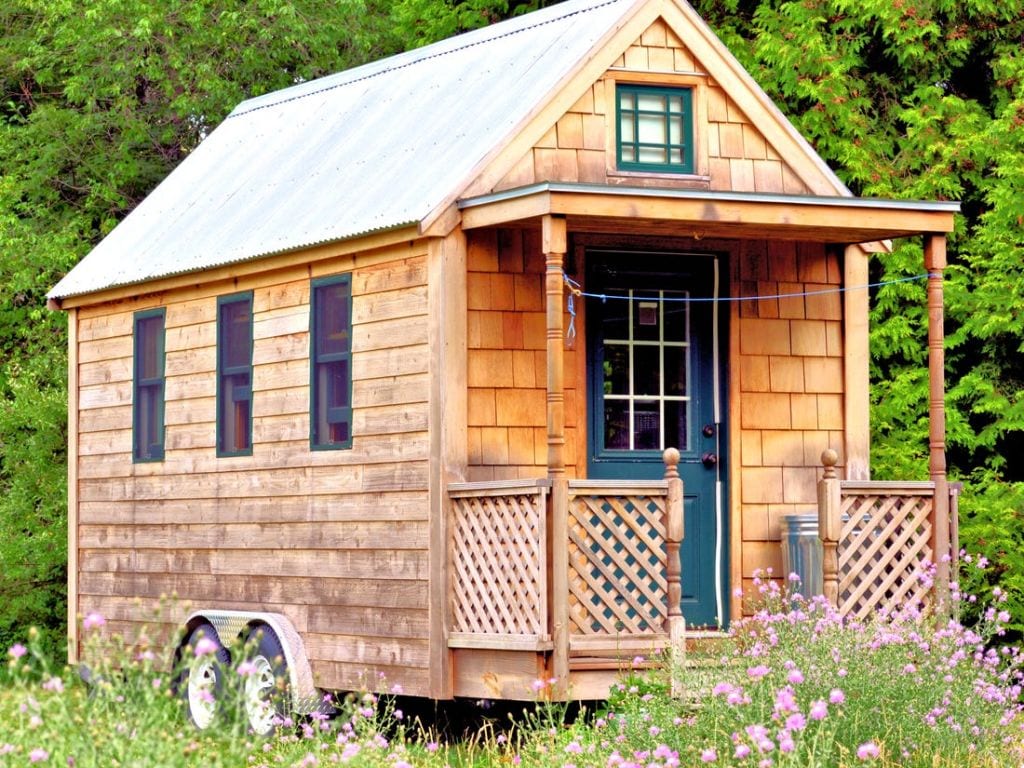
San Diego Tiny Homes
San Diego has had quite a big movement for tiny homes, but there’s a lot of confusion as tiny home regulations were quickly put together. The city’s building department stepped in to make further modifications to regulations, making it even harder to add a tiny home to a property. As a result, San Diego is more restrictive on ADUs than other cities.
Property restrictions
The unit has to be rolled on from the driveway or alley and the street or alley must be min 20ft wide.
They’re also not allowed in Brush management or Multiple Habitat protection areas (MHPA). This cuts out 10-15% of the city eligible for a tiny home.
Setbacks
10ft from the primary structure, 5ft rear, and side,
It must be located within 150 sq ft from access (right of way) for fire purposes. In case of fire, firefighters need to be able to pull their 150 ft long hose to the structure.
Height
One story only
Design elements
- Must be on wheels but wheels must be hidden
- Siding can’t be single-piece composite laminates or interlocked metal sheathing
- Windows must be double-paned and labeled for building use
- Roof must be class A fire rated
- No pop-outs
- Mechanical equipment must be built into the structure/not on the roof
- Needs connection to water, sewer, and electric; No gas allowed
- Fire sprinklers where the primary home also has sprinklers. No mechanism to do that in a tiny home
- Min 5 ft wide access walkway from street or alley
Additional design elements in Very High Fire hazard severity zones (40% of city). You cannot get ANSI or NFPA certification unless these requirements are met:
- Fire sprinklered
- Exterior construction meets CRC fire rating requirements
As you can see, the regulations for tiny houses are very restrictive at this time. Unfortunately, the time for tiny homes hasn’t come yet, but that doesn’t mean it won’t happen at all.
For the time being, consider an ADU.
Our team of experts can do the research for your specific property and point you in the right direction towards making your ADU dreams a reality. It all begins with an ADU Planning Phone Call. Talk to you soon!


