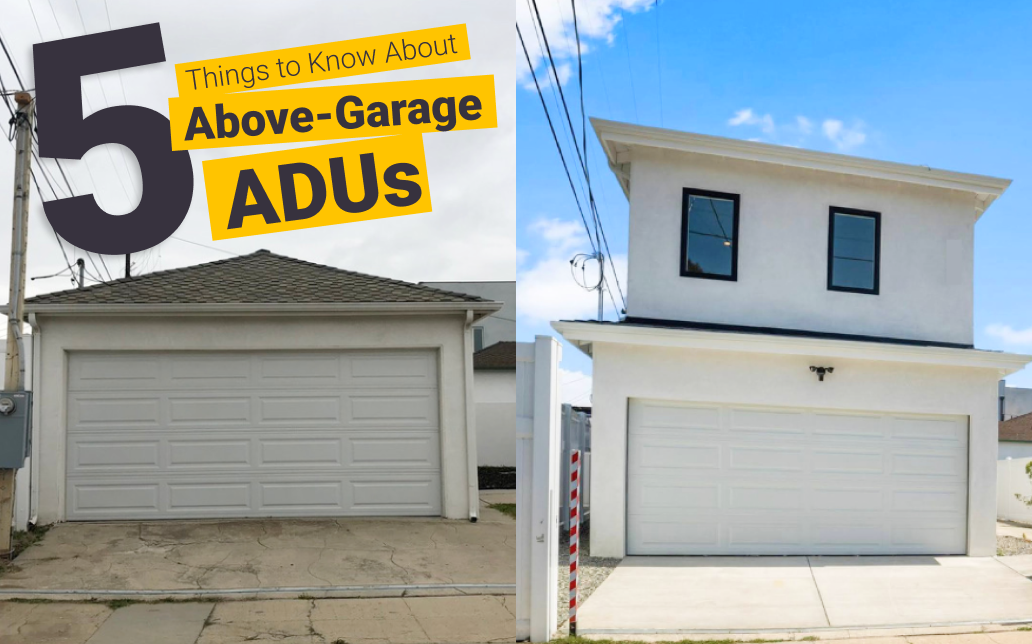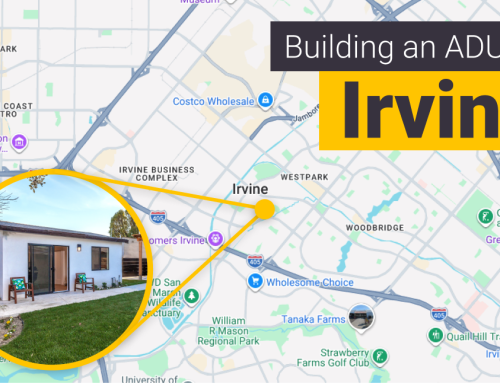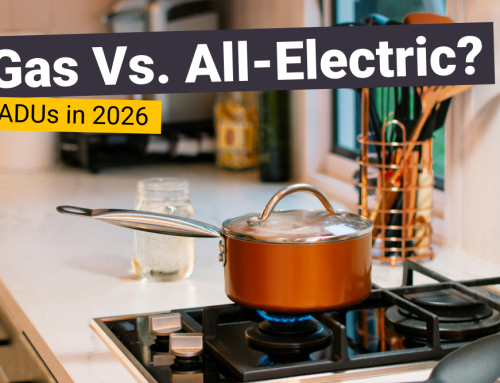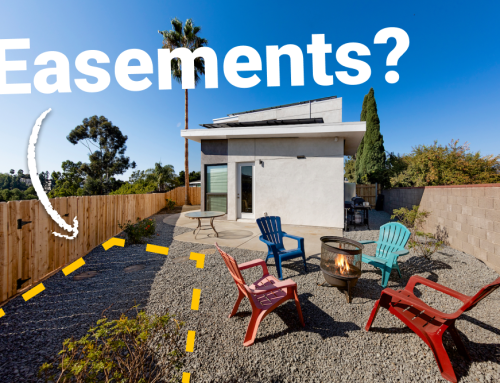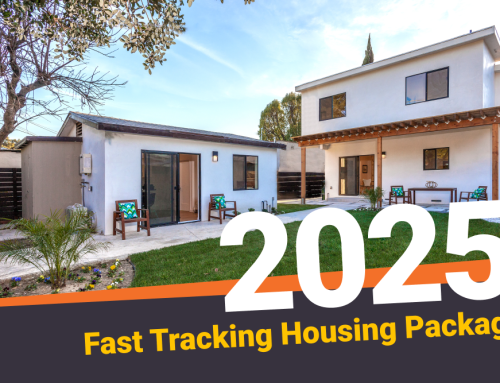There’s a lot of appeal when it comes to above-garage accessory dwelling units (ADUs), and for good reason! Clients come to us almost daily looking for the best designers and builders to bring their vision to life—a stunning, well-designed ADU that makes the most of their existing space. And we love making that happen!
That said, above-garage ADUs come with unique design and structural considerations that are important to understand before diving in. Above-garage ADUs come with unique challenges like higher construction costs, structural reinforcement needs, and stricter permitting requirements. On the other hand, they come with incredible benefits.
If you’re considering an above-garage ADU, here are five key things to know before getting started.
1. An above garage ADU is the most expensive type of ADU
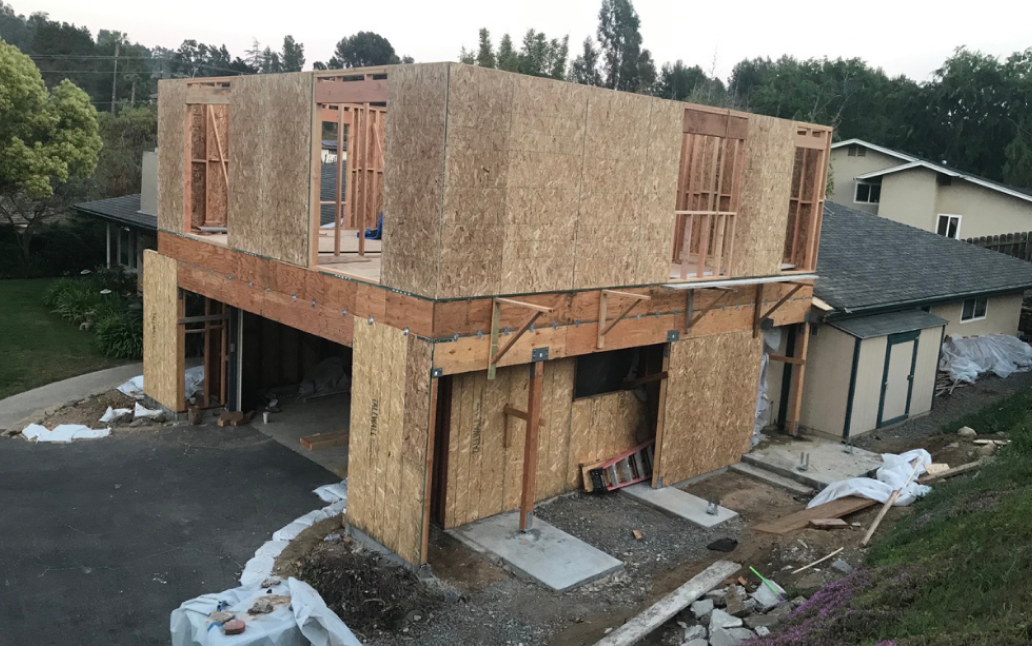
A significant portion of the cost of an above-garage ADU comes from reinforcing the existing garage to support the new structure.
At its core, an above-garage ADU is essentially a second story. And like any second-story addition, the structure below needs to be strong enough to carry the extra weight. Most garages weren’t originally built with this in mind, meaning they’ll likely require substantial upgrades—such as new footings, reinforced walls, or even a completely rebuilt foundation—before construction on the ADU can begin. This can add up to $100,000 to the final cost of the project.
In some cases, it may even be more efficient to demolish the garage and build from scratch.
This additional work adds to both the timeline and cost of the project, but it’s a crucial step in ensuring a safe, durable, and high-quality living space.
2. You have to design within the footprint of the garage
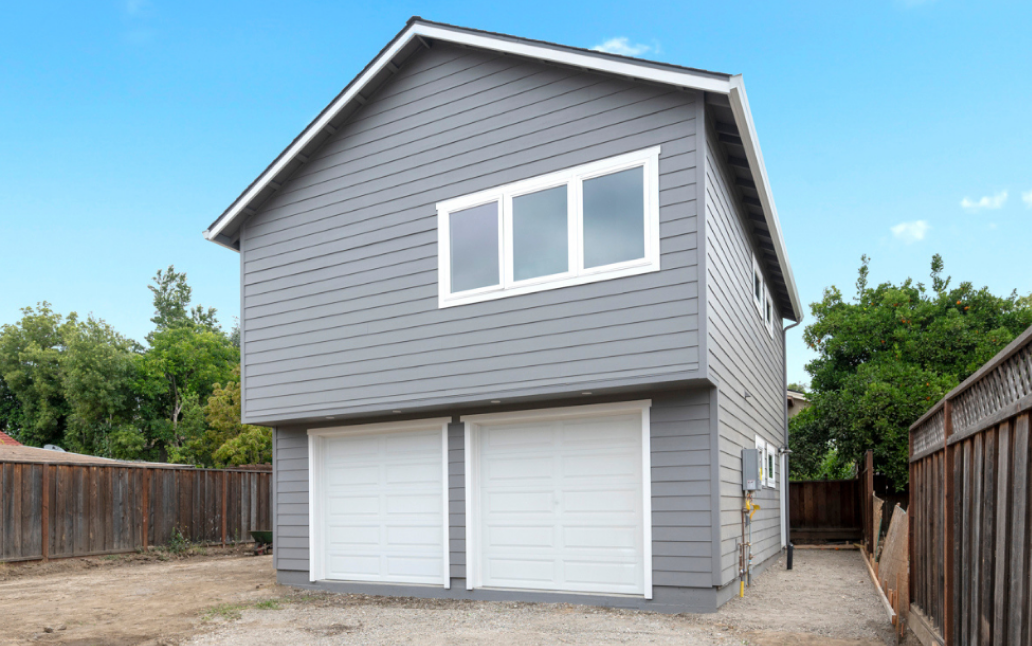
Design is limited in terms of exterior facade and floor plan.
With attached, detached, and even garage conversion ADUs, you have the freedom of expanding or angling the unit to accommodate the layout you want. However, with an above-garage ADU, you’re working within the fixed footprint of the garage below.
Small bump-outs are possible to an extent like in the ADU pictured above, but any extensions more than that are going to be costly and complicated to engineer.
Additionally, stair placement needs to be considered. Since the ADU sits above an active garage, you’ll need to carefully plan where and how the stairs are incorporated without taking up too much yard or driveway space.
While the design constraints are real, a skilled designer can still create a stylish, functional ADU that maximizes every inch of available space. We’ve even seen a family fit a two-bedroom floor plan above their garage complete with a spacious kitchen and a washer and dryer.
3. Utilities are worked vertically rather than horizontally
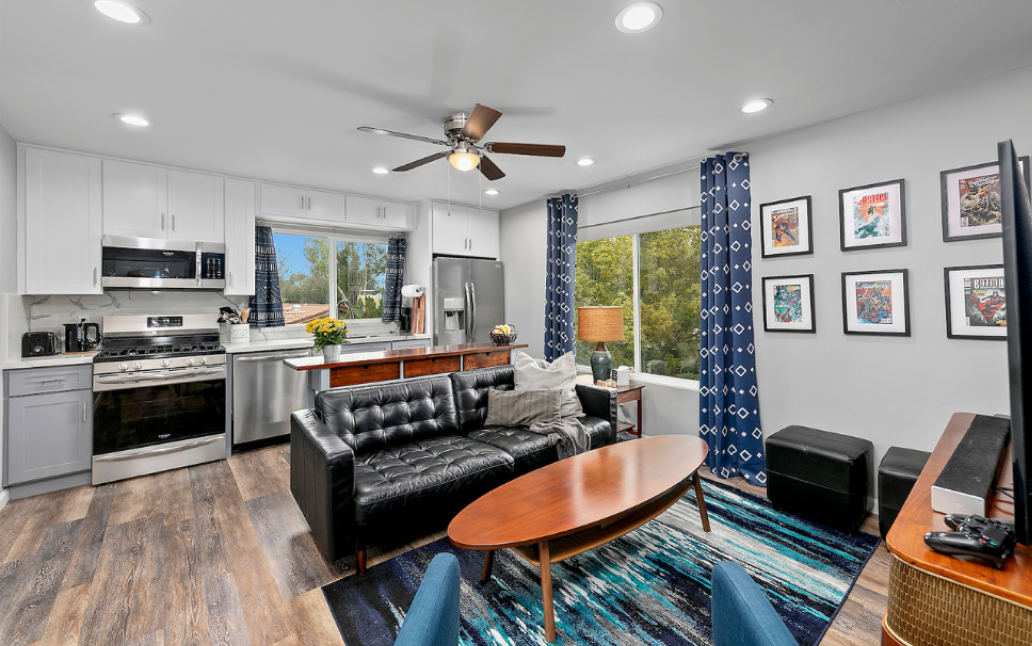
Running plumbing, electrical, and HVAC to an above-garage ADU is more complex than with other ADU types. Since the unit sits above an existing structure, utilities must be carefully routed through walls, ceilings, or exterior conduits without disrupting the functionality of the garage below.
Plumbing is often the biggest challenge. Unlike a garage conversion or detached ADU, where utilities can connect easily to the main house, an above-garage unit requires pipes to run vertically—sometimes through walls that weren’t designed to accommodate them. This can mean additional structural modifications and a higher installation cost.
HVAC is another consideration. Ductwork may not be feasible, so mini-split systems are often the best choice for heating and cooling. And since electrical loads increase with a second unit, your home’s existing panel may need an upgrade to handle the added demand.
While these complexities add to the overall cost, a well-planned design can ensure your ADU remains energy-efficient and comfortable year-round.
4. Check to see if your property is eligible for an above-garage ADU
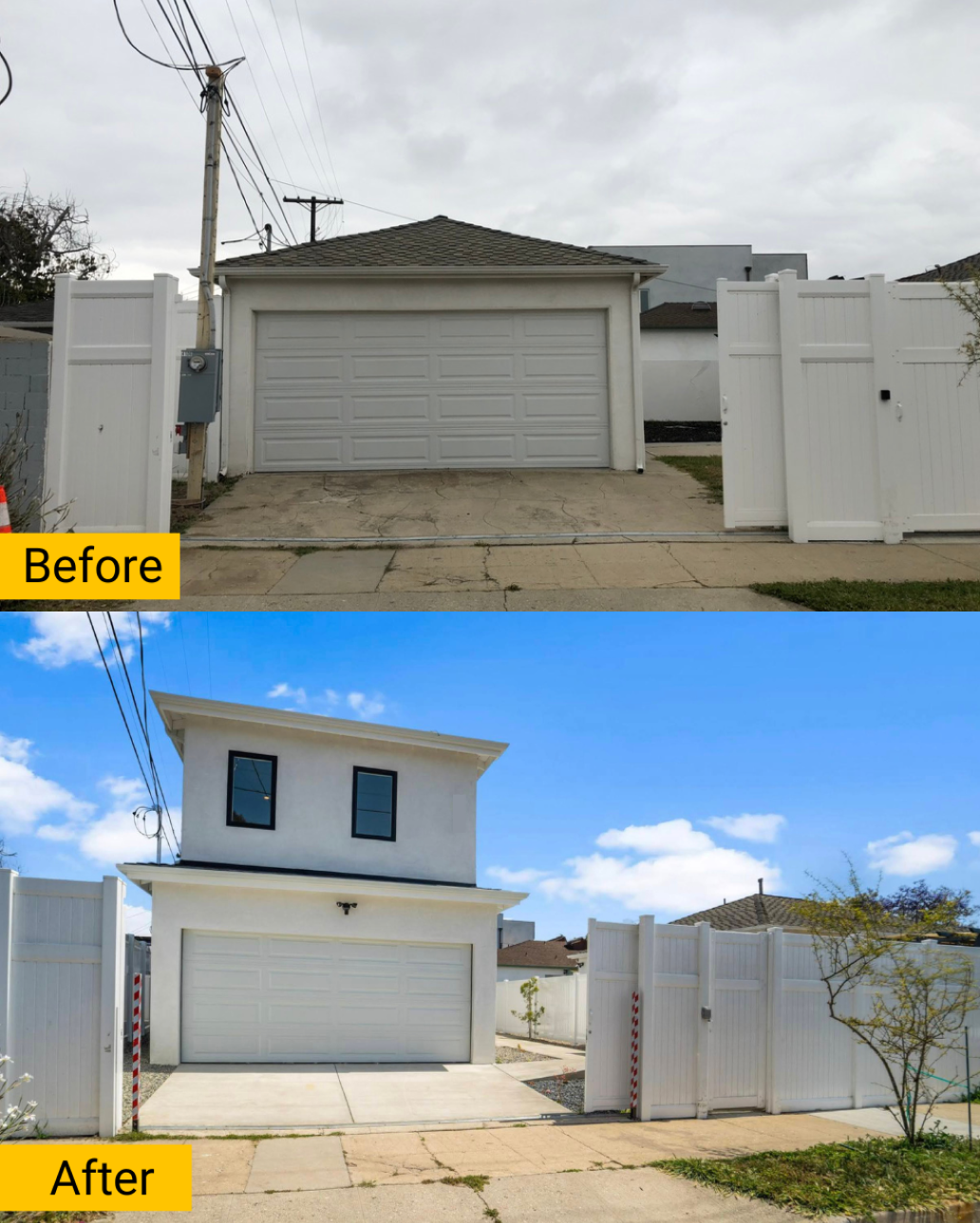
Before committing to an above-garage ADU, it’s essential to check whether your property meets the height requirements. In California, all ADUs are allowed a minimum height of 16 feet, which is often not enough to accommodate an ADU above a standard garage.
However, certain conditions allow for a taller structure:
- 18 feet is permitted if your property is within half a mile walking distance from a public transit stop (bus or train). This height can typically accommodate a two-story ADU above a garage.
- 18 feet is also allowed if your property has an existing two-story multi-family dwelling, ensuring consistency with surrounding structures.
- Up to 25 feet is allowed if the ADU is attached to the main residence, but this is subject to local zoning regulations—whichever rule is more restrictive will apply.
If your property doesn’t qualify for the necessary height, an above-garage ADU may not be feasible, but there are still plenty of other ADU options to explore. Checking with your local planning department early on can help you determine the best path forward.
5. Above garage ADUs typically yield the highest rents than other ADU types
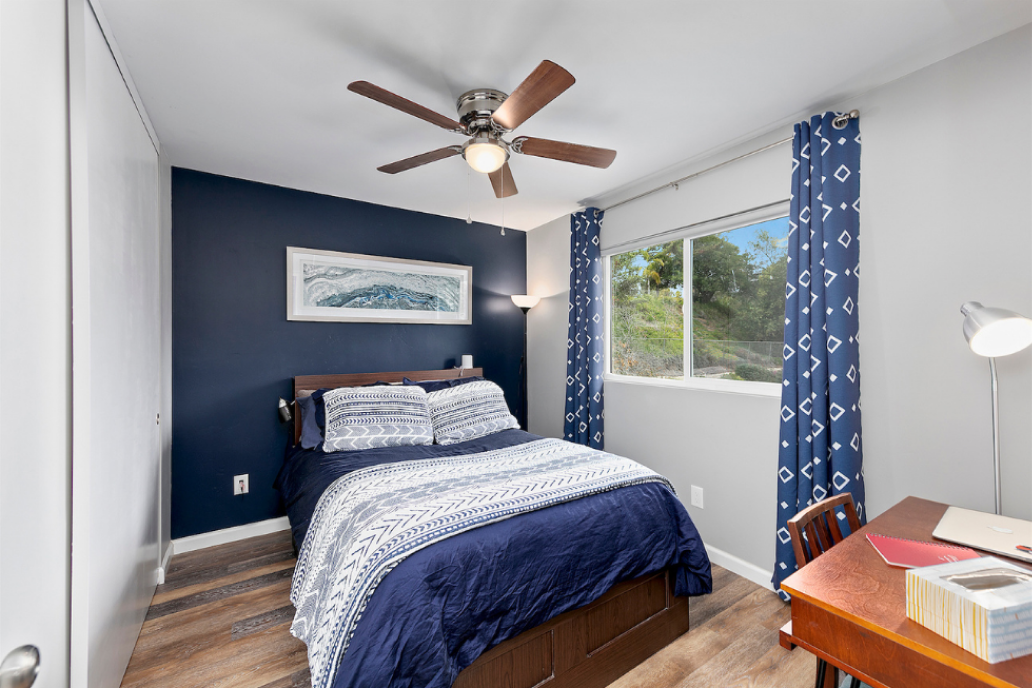
Okay, we’ve talked about some potential obstacles, but it’s not to deter you completely from building an above garage ADU. We just want to make sure you’re well-informed before you commit to a project.
With that said, if you’re still considering an above garage ADU and passive rental income is your main reason, you’ll be thrilled to hear that this ADU type will yield higher rents than other types of ADUs.
Renters love the privacy and separation that an above-garage ADU provides. Unlike a garage conversion or detached backyard unit, these ADUs sit above street level, creating a more private, apartment-like living experience. The elevation also means better natural light, improved views, and less noise—all major perks for potential tenants.
While above-garage ADUs come with higher upfront costs, their ability to attract higher-paying, long-term tenants can make them a smart investment for homeowners looking to maximize rental income.
Is an Above-Garage ADU Right for You?
Despite the unique challenges, an above-garage ADU can be an incredible investment. It maximizes your property’s potential by adding livable space without sacrificing your backyard, making it ideal for smaller lots. Plus, it offers built-in privacy, better views, and higher rental income compared to other ADU types.
If you’re considering an above-garage ADU, working with the right team is essential to navigating design, permitting, and construction smoothly. At Maxable, we connect homeowners with top-tier ADU designers and builders who can bring your vision to life while keeping your project on budget and on track.
Book a free call with us today to get matched with a vetted ADU expert and take the first step toward building your dream unit!

