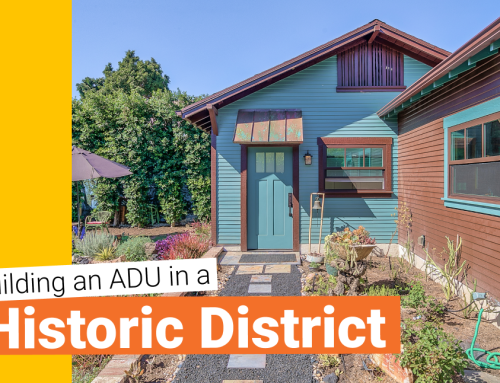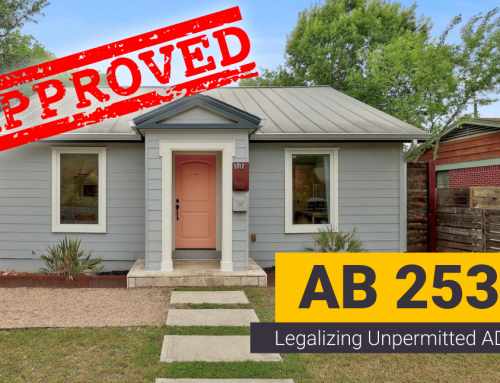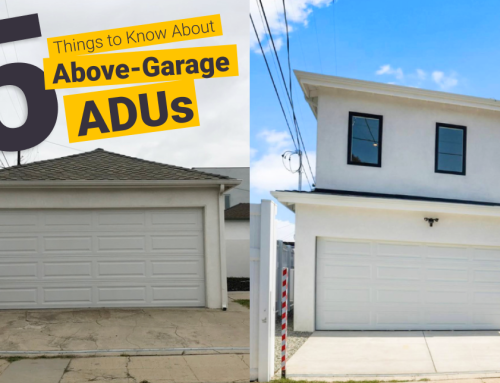In response to the housing crisis that’s been sweeping over many cities, the state has passed many new bills that are heavily changing granny flat regulations for the better.
This series of changes include allowing two units on one property, which had been previously barred; dramatically reducing setbacks; eliminating lot size requirements, and phasing out impact fees for smaller units.
Additionally, HOAs are no longer allowed to restrict homeowners from building an ADU on their properties.
These changes will make granny flats a possibility on hundreds of thousands of properties. The planning commission has said the changes will help add badly needed affordable housing within already developed neighborhoods. Granny flats are a solution “while maintaining the existing character and feel of these neighborhoods.”
By allowing the construction of granny flats, the city of Oakland is opening up opportunities for homeowners. They can maximize the value of their property in the face of soaring rental prices throughout the area.
Healthy economic growth, strong existing home sales, and low mortgage rates have spurred building projects all over the country. In fact, 2017 saw the strongest spending on construction projects nationwide since 1994.
Here’s everything you need to know about granny flat regulations in Oakland.
Current Oakland Granny Flat Regulations
Firstly, to construct a secondary dwelling unit, there is no minimum lot size requirement that will hold you back. As long as you follow all other regulations, lot size won’t matter.
Also, you can have up to two bedrooms in your ADU.
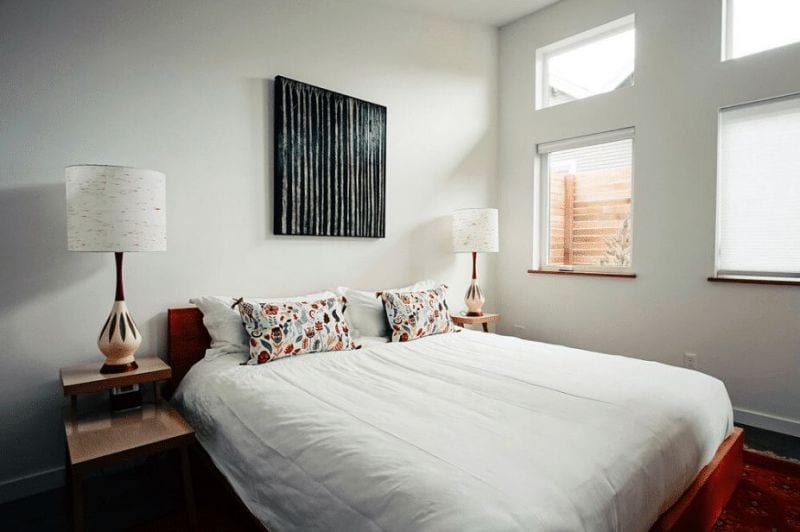
Your granny flat must also not exceed 800 square feet or 75% of the floor area of the existing single-family home.
There are regulations for the different features within your granny flat, including:
- Ceiling height must not be less than 7’ for habitable space and 6’ 8” for non-habitable areas.
- There must be a combined living, eating, and sleeping room not less than 220 sq ft, and an additional 100 sq ft of superficial floor area per occupant in excess of two (2).
- ADU must have a separate clothes closet, approved cabinet adjacent to kitchen sink for storing food, crockery, cutlery, and cooking utensils.
- ADU must have a private bathroom with toilet, lavatory, and bathtub or shower receptor
Make sure your home addition is a good match.
On the exterior, your granny flat must use facade materials similar to the primary dwelling unit. This includes similar roofing, siding, windows, and doors, or be visually compatible with the main home.
From there, you now have the choice of constructing an accessory dwelling unit that is either attached or detached from your home. Each option has its own set of accessory dwelling unit regulations.
Not sure which choice is the best for your property? Speak with one of our expert ADU consultants and they can help you decide on a plan that works for you.
Oakland Granny Flat Regulations for a Detached Unit
Maximum Floor Area
No more than 800 square feet or 75% of the primary dwelling floor area.
Building Height
The maximum roof height is 16 feet.
Parking Requirements for Oakland ADUs
No additional parking is required for ADUs located within a half-mile of transit.
Check the “No Parking Cat 2” layer in the zoning map to see if your project is in the lightly shaded area where no added parking is needed.
Setbacks (Distance from street/road)
Thanks to AB 881 and AB 68, setbacks requirements have been minimized to four feet for the side and rear.
Legally permitted structures, like a garage, do not need to conform to setback regulations. This makes garage conversions ideal for ADUs.
Oakland Granny Flat Regulations for an Attached Unit or Conversion
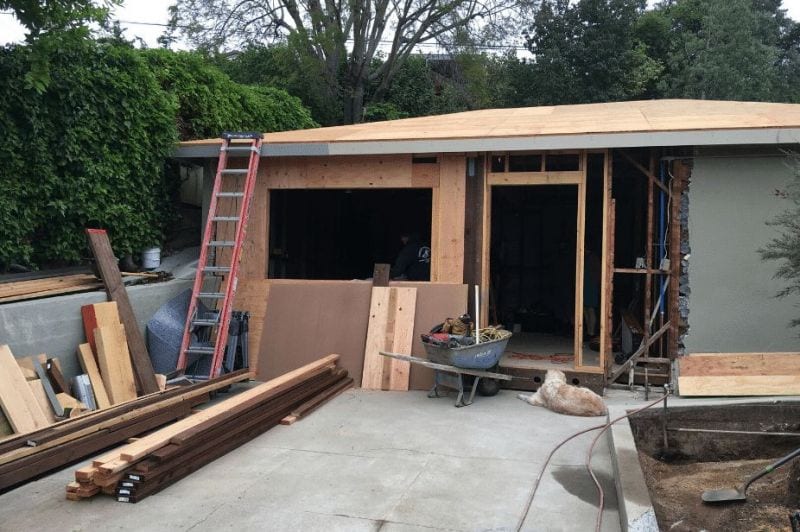
Oakland refers to these as Category One ADUs.
They are either located entirely within the building envelope of a Single-Family Home and as independent exterior access
OR
Entirely within a detached accessory structure legally in existence prior to January 1, 2017. It cannot involve any expansion of the existing structure, and side and rear setbacks are sufficient for fire safety.
If your granny flat falls under either of the above scenarios, then you’re in luck.
You don’t have to follow the following regulations:
- Maximum height
- Maximum floor area
- Utility connections
- Minimum setbacks
- Parking
Oakland ADU Permitting & Property Tax Costs
- Creating an ADU requires a building permit. The price for this permit varies by cost of construction, square footage, design, and number of bedrooms.
- You’ll also need a planning permit which will cost around $500.
- Under the rules of Prop. 13, the Office of the County Assessor appraises new construction at fair market value when the improvements are complete. The value of the new construction is added to the total assessed value of the property, changing your property tax rate.
Maxable can help you find out the actual cost of your granny flat project. Get started with a free phone consultation to get your questions answered.
Lets chat about your ADU! 888-461-3884
Other Common Questions for Oakland ADUs
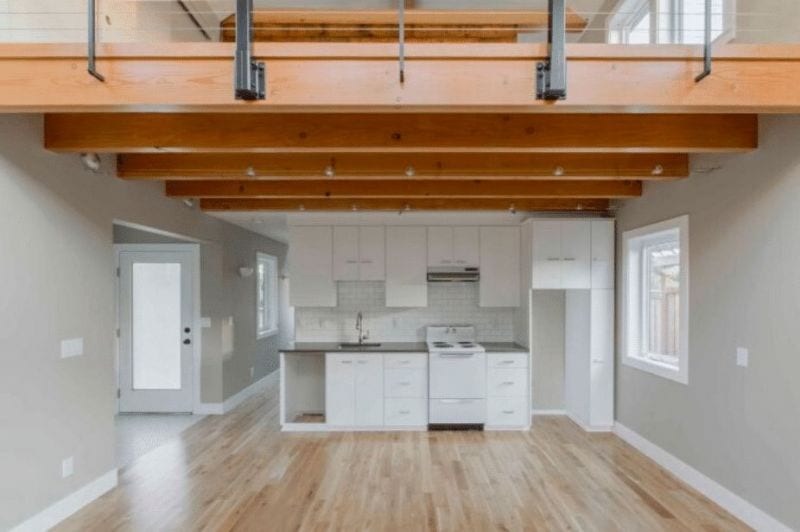
How long does it take to get plans for an ADU approved?
Typically up to two months
Can I build a new house and ADU at the same time?
Yes.
Can I build an ADU on a property where the single-family house is a rental property?
Yes.
May I rent the house and ADU to different parties?
Yes.
Can I build an ADU on a property that contains a duplex or apartment building?
No.
How many bedrooms are allowed in an ADU?
Up to 2 bedrooms
Can the ADU be located at the front of the house?
Only an attached ADU may be within the front setback of the primary house. However, the entrance to the ADU may not be on the same façade as that of the primary dwelling.
Is an ADU required to have separate utilities?
Separate electrical meters are required for each unit. Occupants of both units must have access to all electrical panels, disconnects & devices that serve their own unit.
Separate gas meter required for ADU w/vented appliances.
For detached ADUs, a sewer lateral permit is required for the connection to the existing building. No portion of the lateral may be located underneath the primary building.
Detached ADU must have its own water shutoff valve where service enters the building. Attached ADU without separate water shutoff has integral stops or fixture shutoffs
Plan, hire, and manage your ADU project with Maxable.
At Maxable, we believe that building an ADU should be fun and exciting. You shouldn’t have to be the one to deal with confusing obstacles like permitting snafus or ever-changing regulations. We’ll be by your side every step of the way and connect you to experienced designers and general contractors in your area to make sure your project goes as smoothly as possible.
Leave the headaches to us! Check your address and see what Maxable can do for your home during a free ADU Planning Call.



