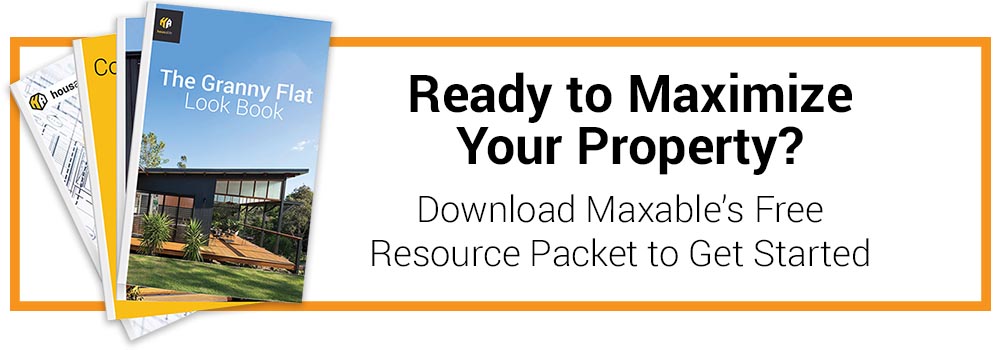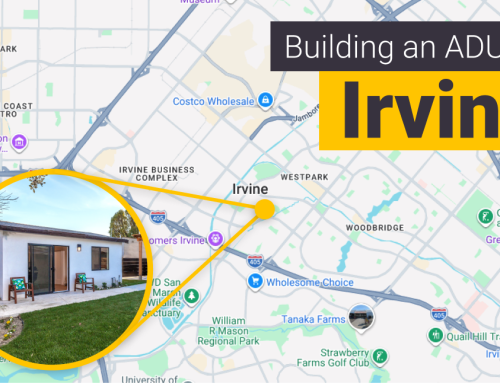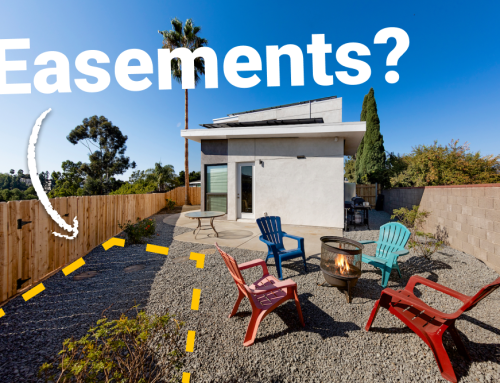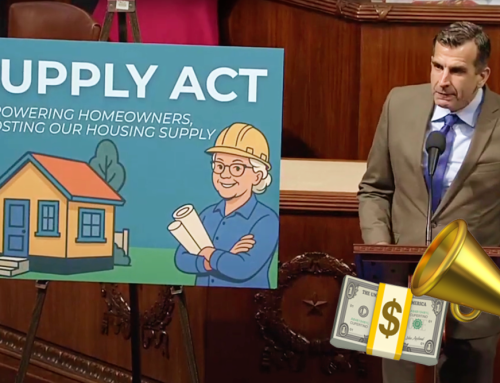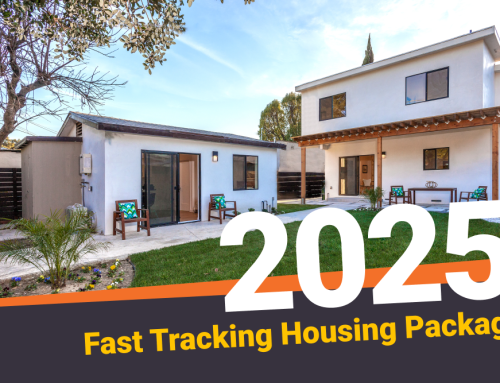In response to the housing crisis that’s been sweeping over the city, San Jose eased restrictions on June 21, 2018 to further encourage homeowners in San Jose to build a granny flat.
This series of changes include allowing two-bedroom flats, which had been barred; permitting the units to be built on lots with high-density residential development, where they’d previously been restricted; allowing the dwellings to be slightly bigger; and reducing the lot size required to 3,000 square feet from more than 5,000.
Additionally, ADUs that are larger than 800 square feet can be two-bedroom units, two-story units are now permitted, and regulations for setbacks, design, and parking requirements have been eased for homeowners.
According to the Housing Trust of Silicon Valley, the changes will make granny flats a possibility on an additional 18,000 lots. And the planning commission has said the changes will help add badly needed affordable housing within already developed neighborhoods “while maintaining the existing character and feel of these neighborhoods.”
By allowing the construction of granny flats, the city of San Jose is opening up opportunities for homeowners to maximize the value of their property in the face of soaring rental prices throughout the area.
Healthy economic growth, strong existing home sales, and low mortgage rates have spurred building projects all over the country: in fact, 2017 saw the strongest spending in construction projects nationwide since 1994.
By employing an ordinance specific to the city, San Jose designates its own granny flat regulations on top of those stipulated by the California State Senate. Here’s everything you need to know about granny flat regulations in San Jose.
Chat with our ADU Experts: 888-461-3884
Current ADU regulations for San Jose:
Firstly, to construct a secondary dwelling unit, your property must be a minimum of 3,000 square feet in total.
Now, granny flats 800 square feet or larger are allowed to build two bedrooms.
Your granny flat must also not exceed absorbing 40% or more of yard space if placed in your backyard.
There are also regulations for the different features within your granny flat, including:
- The inclusion of a full kitchen: this means having a sink, food storage, and permanent cooking facilities, like an oven or stove.
- A separate bedroom under 400 square feet (if you’re not using a studio layout)
- No more than one bathroom in the unit
- A maximum storage/closet size of 60 square feet

Make sure your home addition is a good match.
On the exterior, your granny flat must use facade materials that match the primary dwelling unit, including similar roofing, siding, windows, and doors; the architectural form of the unit should match as well, with similar roof pitch and form.
From there, you now have the choice of constructing an accessory dwelling unit that is either attached or detached to your home. Each option has their own set of accessory dwelling unit regulations.
San Jose Accessory Dwelling Unit Regulations for an Attached Unit
Maximum Floor Area:
- No more than 50% of primary dwelling floor area
Building Height:
- One-story granny flats can be up to 18 feet tall.
- Two-story granny flats can be up to 22 feet tall.
- Specific to the standards of the zoning district. By plugging in your address in the San Jose Permits Search Engine, you can find out this height and other requirements specific to your property
Parking Requirements for San Jose ADUs:
- Per State law, no additional parking is required for an ADU that meets any of the following criteria:
- The ADU is located within .5 mile of a public bus stop or rail station, with a path of travel that is publicly accessible. Find transit maps at www.vta.org.
- The ADU is located within a historic district listed in the City’s Historic Resources Inventory (visit http://www.sanjoseca.gov/ DocumentCenter/View/35475).
- The ADU is part of or within the primary residence or existing accessory building. The ADU is on a street requiring on-street parking permits but the permit has not been offered to the occupant of the ADU.
- The ADU is located within one block of where a motor vehicle provides hourly and daily service as part of a regional fleet operated by a public agency or publicly-leased motor-vehicle sharing organization.
Location:
- Must share integral roof structure or wall with primary dwelling unit for attached units, with no more than a 10-foot separation.
Setbacks (Distance from street/road):
- Rear and side setbacks can be 0-3 feet. *Ordinance states 0 feet, but there’s a reason why you’d want to have at least 3 feet! Ask us about it. It’ll save you ~20K.
- Legally permitted structures, like a garage, do not need to conform to setback regulations. This makes garage conversions ideal for ADUs.
San Jose Accessory Dwelling Unit Regulations for a Detached Unit
Maximum Floor Area:
- At least 600 square feet if your lot size is 3,000-5,444 square feet
- At least 700 square feet if your lot size is 5,445-9,000 square feet
- At least 800 square feet if your lot size is 9,001-10,000 square feet
- At least 900 square feet if your lot size is 10,001-up
Location:
- Must be in the residence’s rear yard with a 6-foot separation.
- Can be attached to a detached garage, as long as it’s compliant with Building and Fire Code
- May not be attached to any other accessory buildings
Setbacks:
- Rear and side setbacks can also be 5-feet in size for one-story units, but specific zone requirements may vary. Check your regulations using the San Jose Permits Search Engine.
- A second story addition over a detached unit must have these 5 foot rear and side setbacks, even if the ground level unit doesn’t.
San Jose ADU Permitting & Property Tax Costs
- Creating an ADU requires a building permit, which is priced based on the square footage of your unit. School and park impact fees may also apply in some residential areas.
- Under the rules of Prop. 13, the Office of the County Assessor appraises new construction at fair market value when the improvements are complete, and the value of the new construction is added to the total assessed value of the property, changing your property tax rate.
-
Other Common Questions for San Jose ADUs:
How long does it take to get plans for an ADU approved?
Typically 3-5 months.
Can I build a new house and ADU at the same time?
Yes.
Can I build an ADU on a property where the single-family house is a rental property?
Yes.
May I rent the house and ADU to different parties?
Yes.
Can I build an ADU on a property that contains a duplex or apartment building?
No.
How many bedrooms are allowed in an ADU?
The ADU may be designed as a studio or have one bedroom; ADUs that are 800 sq. ft. or greater may have 2 bedrooms.
Can an ADU have a porch?
Yes. Will the porch count in the allowed square footage for the unit? If the porch is uncovered, it will not count toward the maximum floor area allowed. If the porch is covered and is 50% or more enclosed with walls, then it will count toward the allowable floor area of the ADU.
Can the ADU be located at the front of the house?
Only an attached ADU may be within the front setback of the primary house. However, the entrance to the ADU may not be on the same façade as that of the primary dwelling.
Is an ADU required to have its own address?
Yes. An address will be assigned as part of the permit approval.
Is an ADU required to have separate utilities?
Utilities can be combined with the main residence or can be separate.
Wondering what your next steps are? Download the granny flat resource packet.
If you still have questions about Granny Flat Regulations in San Jose comment below!
Plan, hire, and manage your ADU project with Maxable.
At Maxable, we believe that building an ADU should be fun and exciting. You shouldn’t have to be the one to deal with confusing obstacles like permitting snafus or ever-changing regulations. We’ll be by your side every step of the way and connect you to experienced designers and general contractors in your area to make sure your project goes as smoothly as possible.
Leave the headaches to us! Check your address and see what Maxable can do for your home during a free ADU Planning Call.


