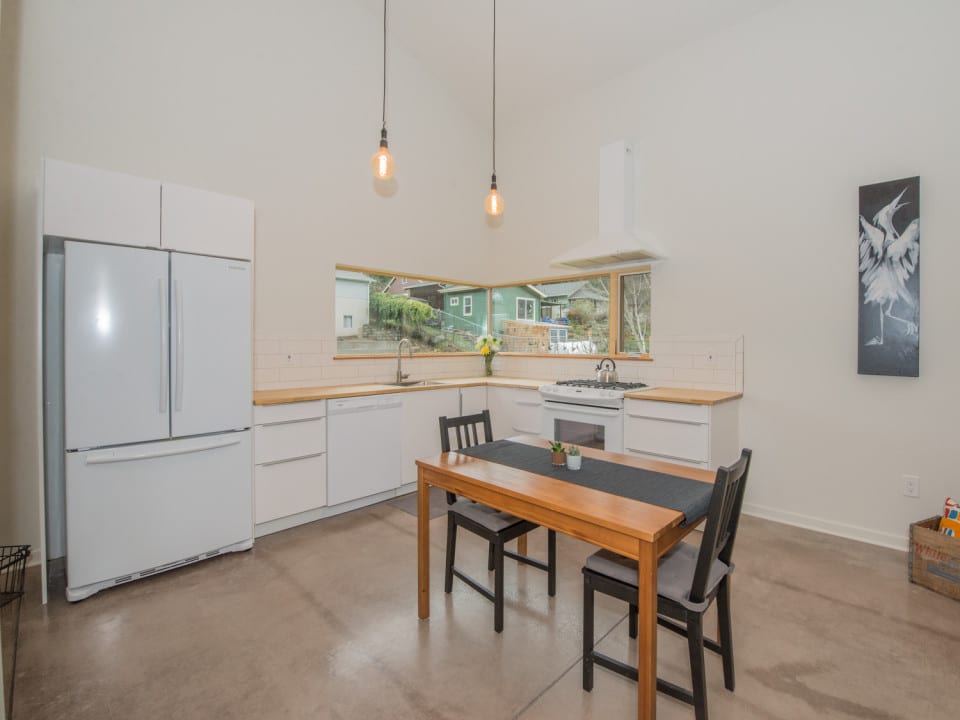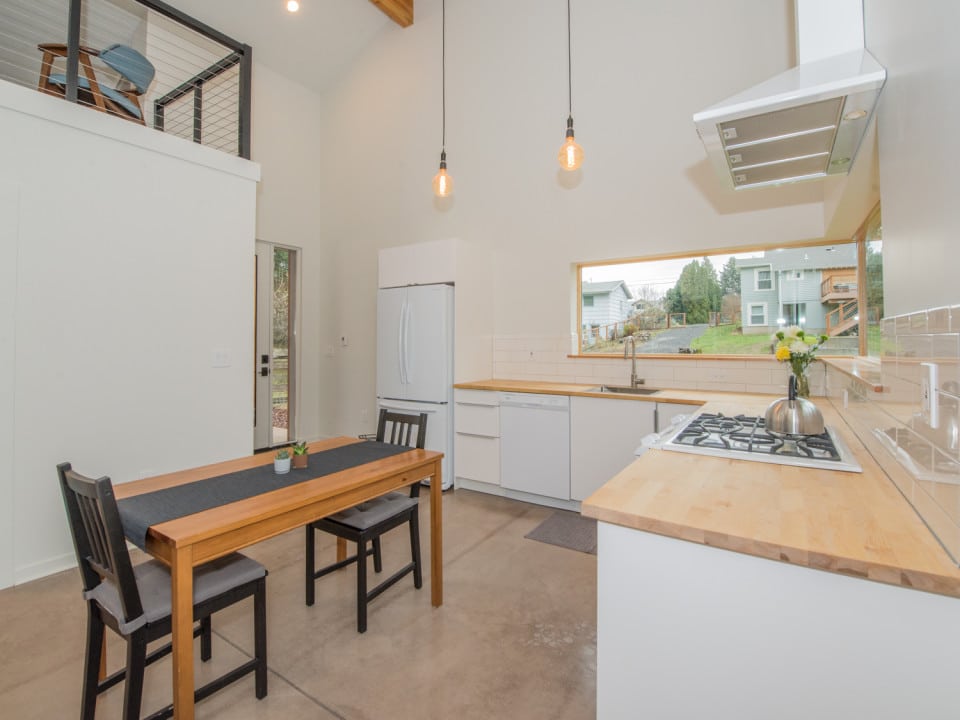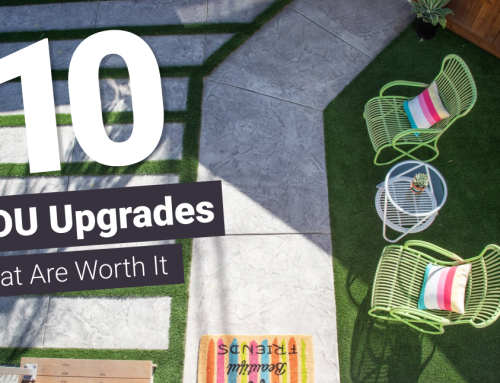2 Bedroom ADU – 2 Story – 797 Sq Ft – Portland, Oregon
Jamie, a Portland real estate agent, and her husband Paul decided to build a granny flat on their property with the initial intention of renting the space out as monthly executive rentals. Later, the couple planned to downsize into the granny flat after their son left for college and rent out the main house.
They kept this change in spatial purpose in mind during the design stage to plan for current and future use and kept the ground level open with no barriers or thresholds on the first floor.
Privacy was one of the most important factors when designing this granny flat. The couple wanted as much privacy between the main house and the granny flat as possible. With their large yard they were able to pick a location situated at the back of the lot to maximize privacy and yard space.
However, this imposed additional city requirements.
Portland regulates that accessory dwelling units be situated less than 100 feet from the curb for fire purposes since fire truck hoses only extend 100 feet. Since the space between the main house and granny flat exceeded that distance, Jamie and Paul had to install a fire sprinkler system within the house which set them back $9,000. Ultimately, the couple felt it was worth it.
How much did their granny flat cost?
Construction: $185,000*
Permitting: $4,000
Design Fees: $10,000
Architect: Propel Studios, Portland, OR
*Includes the sprinkler installation and concrete landscaping around the home.
















