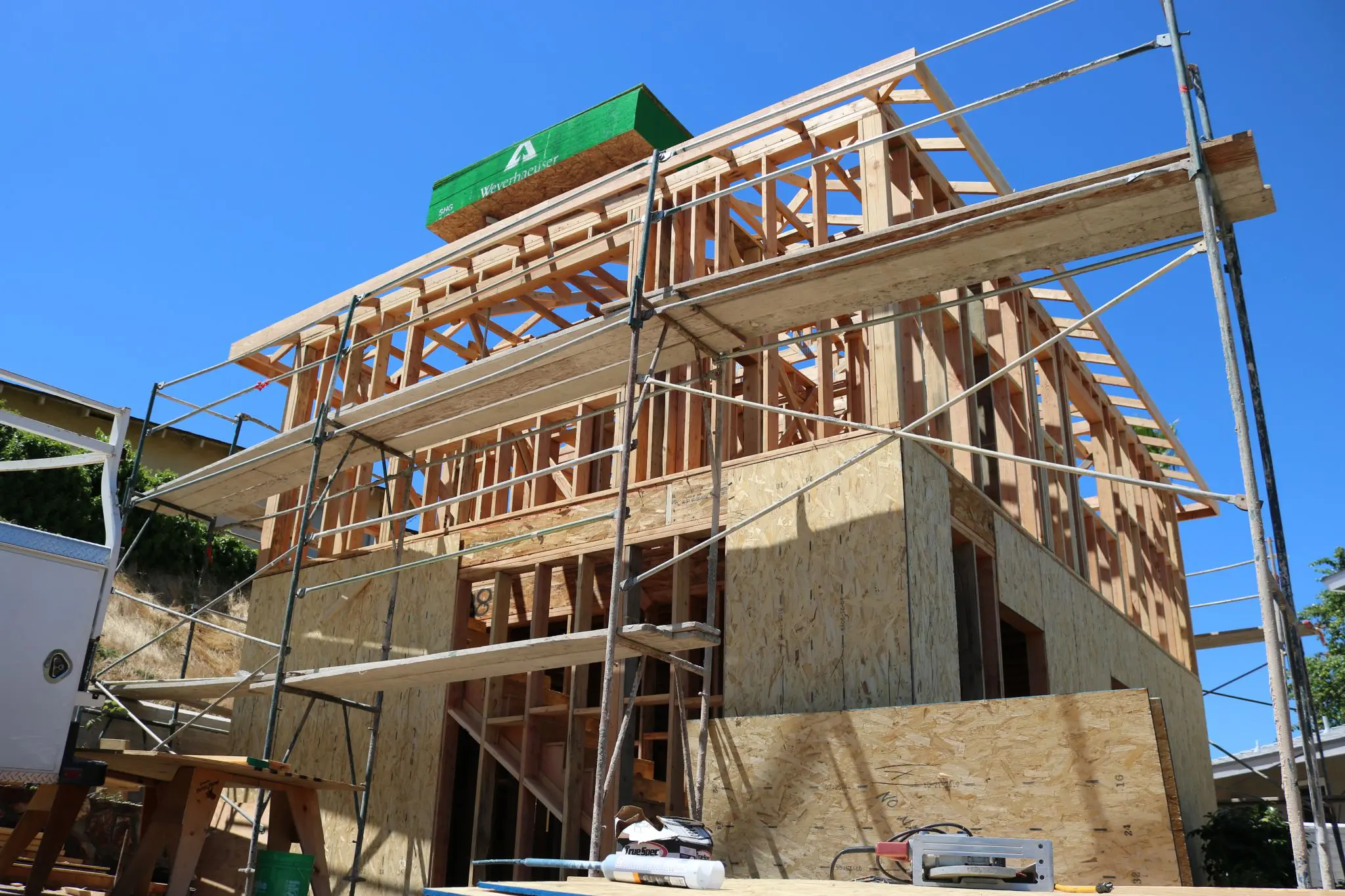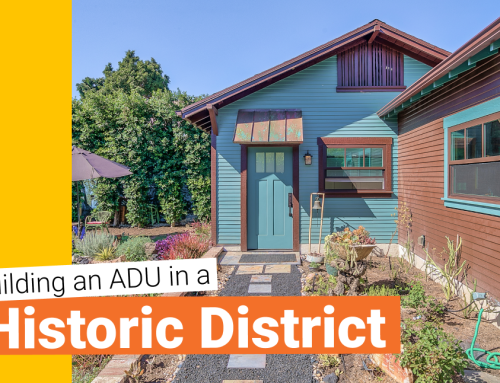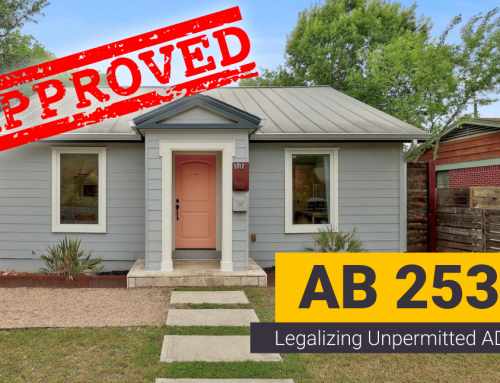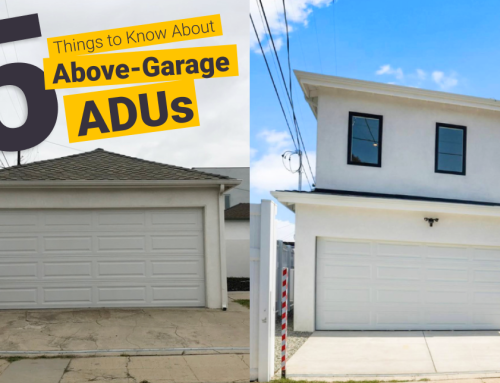Before 2020, only single-family lots were allowed to add an ADU, which meant multi-family lots were left in the dust of the ADU boom. Times have changed and the opportunities for multi-family lots have really taken off!
If you own a multi-family dwelling, you can potentially add up to eight detached ADUs to your property, creating the opportunity to earn more income or create a family compound. Many folks aren’t aware of these changes in the state regulations, so let’s unpack them.
What is a multi-family property?
To be classified as multi-family, a structure must consist of two or more residential dwellings that are attached to one another. If you have two or more houses on a single lot but they are NOT attached, they are not considered multi-family dwellings.
So, if you own a duplex with two units that ARE attached, it is multi-family, as are triplexes and quadplexes—any dwelling with attached units. Yes, that includes apartment buildings.
With this in mind, you can imagine that a lot of properties in your city may be classified as multi-family. So where do ADUs come in?
Which multi-family dwellings qualify for the new ADU regulations?
Your lot must be in a residential zone, but the type of residential zone does not matter. Your parcel cannot be zoned as industrial or anything that is not residential. For example, if you own a duplex or apartment building that is in an industrial zone, even though that structure is multi-family, you can’t take advantage of the ADU multi-family opportunities.
Thankfully, this is rare. When in doubt, check with your local planning department or skip the wait and contact Maxable to get definite answers to what’s possible on your property.
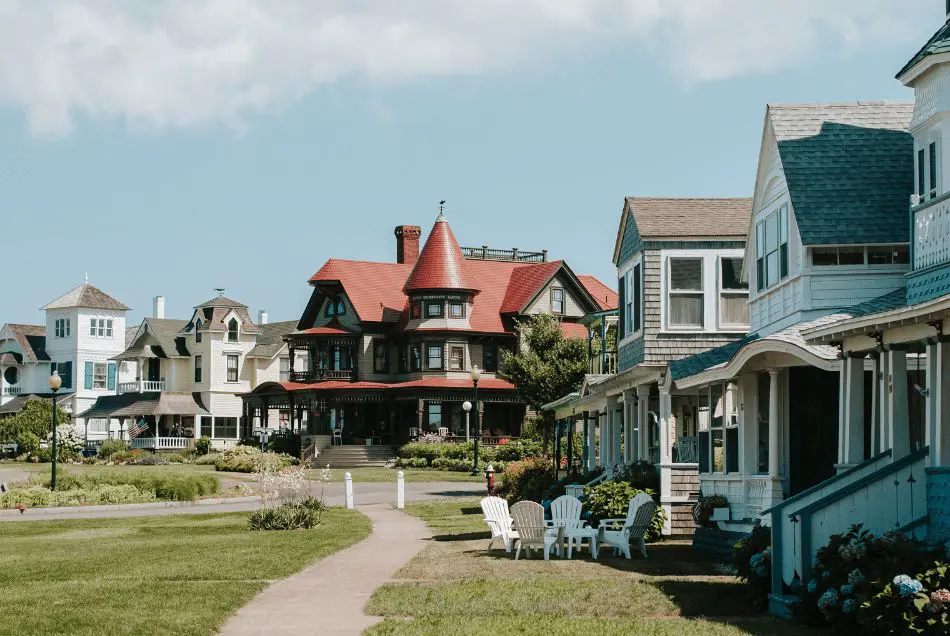
How many ADUs can you build on a multi-family property?
With SB 1211 now in effect, California residents are eligible to build up to eight detached ADUs on their multi-family property. However, you can only build one detached ADU per existing living space on the property. For example, if you have a triplex, you can build three detached ADUs. The number of allowed detached ADUs is capped at eight, so if you have an apartment building with 20 living units, your allowed number of detached ADUs is still capped at eight.
A “detached” ADU means one that is detached from the main structure. In some jurisdictions, the two detached ADUs can be attached to each other. But there are jurisdictions that insist the detached ADUs be stand-alone.
But wait, there more! In addition to the detached ADUs, you can also convert existing accessory spaces into ADUs. These quantity of these converted ADUs is capped at 25% of the existing living units.
“Accessory space” is an area that is not currently permitted as living space. This includes covered garages, utility rooms, storage rooms, community rooms, basements, and attics. You can also convert detached accessory spaces, like a clubhouse or carport.
You can’t convert spaces that are currently living spaces into ADUs. For instance, if your building has a large apartment, you can’t divide it in two and call one of them an ADU.
You also can’t convert uncovered parking (like a parking lot).

What size can these ADUs be?
The size restrictions are the same as the state regulations for ADUs built on a single-family property: In California, cities must allow at least 850 sq ft for one bedroom ADUs and at least 1,000 if the ADU has two or more bedrooms. Cities cannot impose smaller max sizes, but they can impose larger.
What if your jurisdiction allows you to use the 25% rule, and your building has 20 apartments and 20 garages that you could convert to ADUs? Does that mean your five new ADUs each must be the size of a garage?
No. You could take any number of the garages—even all 20 of them— and turn them into just a few ADUs.
Remember, the accessory space doesn’t have to be a garage. It can also be a storage room, utility room, basement, attic, community room, etc. Anything that was not originally permitted as living space.
Parking for ADUs on multi-family lots
You don’t need to provide parking for the ADUs if the property is within ½ mile of public transportation or one block of a car-share vehicle. This is true even if you convert garages into ADUs. No parking is required for ADUs created out of accessory space within the multi-family structure.
Where will your tenants park? As a landlord, that’s a trade-off you’ll need to think about. Some properties have space for a parking lot. There may be ample street parking nearby. Other multi-family dwellings are in urban settings where the tenants don’t always own cars.
It all depends on what you want to offer. It’s worth noting that you may have higher tenant retention if you offer parking, especially in car-heavy cities like San Diego.
Unsure about multi-family regulations? Book an ADU Planning Phone Call and our ADU expert will walk you through your options.
How much will it cost to build ADUs on my multi-family property?
When designing and building multiple ADUs, you may be able to benefit from some economies of scale. We work with large property owners who have their own construction crews, which is a huge advantage in terms of managing time and labor costs.
How you connect the utilities—whether each will have a separate meter, and what utilities might be included in the rent—will have an impact on the end cost. In building multiple ADUs you may also exceed capacities for utilities, and that can be costly.
Above all, working with people who understand the regulations will save you time, and that saves money.
How does SB9 affect ADUs on multi-family properties?
SB9 is a relatively new state law that allows homeowners to do two things:
- Split their property into two parcels
- Turn their single-family properties into duplex properties
Homeowners can either do one of the provisions or combine the two, split their lots and build a duplex on each, resulting in four dwellings on a property that once only had one.
With ADUs being allowed on multi-family properties, property owners have asked if this means they can also build ADUs on these new split lots with duplexes. The answer right now is “no”. Lawmakers took this into consideration when drafting SB9 but ultimately decided to deny ADUs on properties that use both provisions until they can evaluate the effects of SB9. It may be possible in the future if lawmakers decide it will positively improve housing supply in a healthy way.
Multi-family ADU laws are new and evolving–so get an expert to help you!
Adding ADUs to a multi-family property presents terrific opportunities. But it should never, ever be a DIY project. The complexity of the regulations makes it essential to get guidance from a team experienced in designing and permitting ADUs.
Jurisdictions across the state are writing ordinances that will affect the scope of your project. It’s your design team’s responsibility to figure out the path of least resistance with the city and show you that path. You may decide to push the city’s limits, but you still want to be as informed as possible. Is maxing out the property worth potentially delaying your project for many months? Will it pencil out?
The more experienced your design team, the fewer surprises you’ll be in for. And the faster you’ll see a sweet return on your investment!
Plan, hire, and manage your ADU project with Maxable.
At Maxable, we believe that building an ADU should be fun and exciting. You shouldn’t have to be the one to deal with confusing obstacles like permitting snafus or ever-changing regulations. We’ll be by your side every step of the way and connect you to experienced designers and general contractors in your area to make sure your project goes as smoothly as possible.
It all begins with a phone call! Check your address and see what Maxable can do for your home during a free ADU Planning Call.

