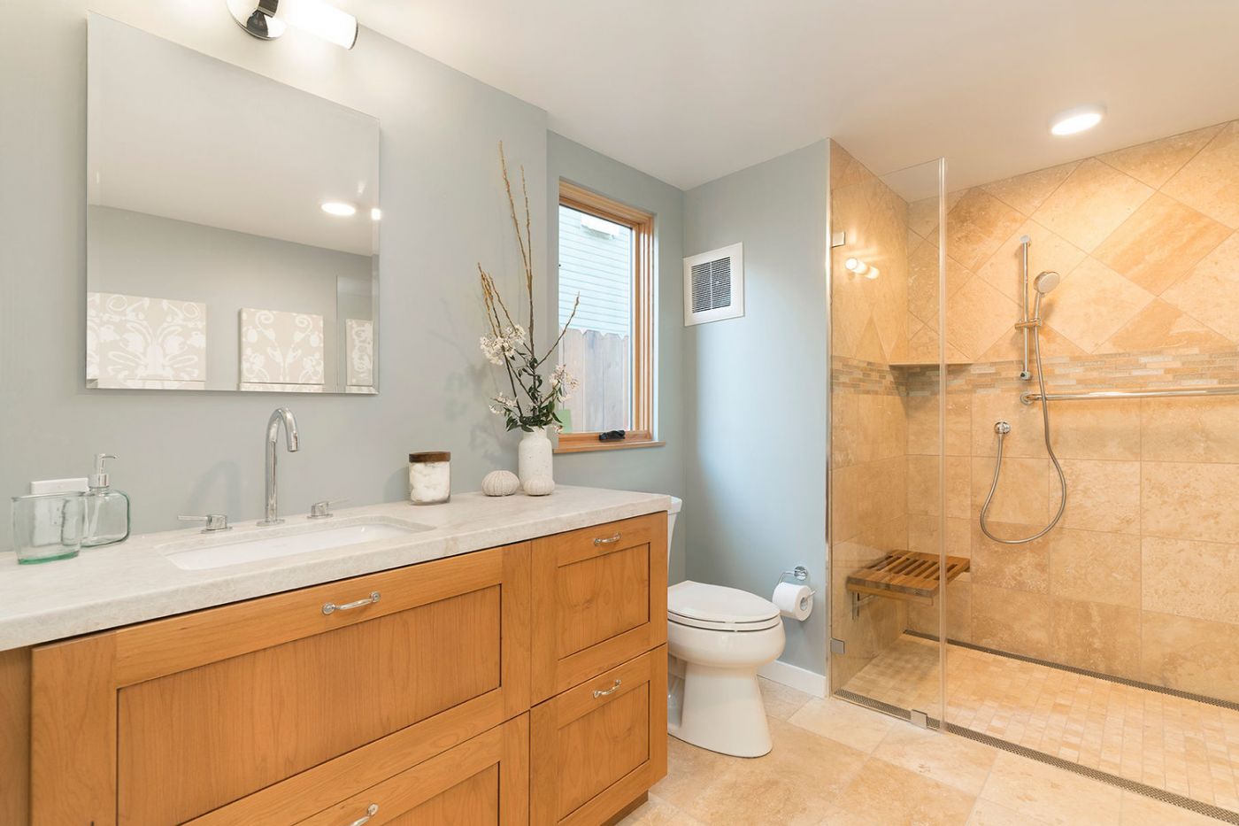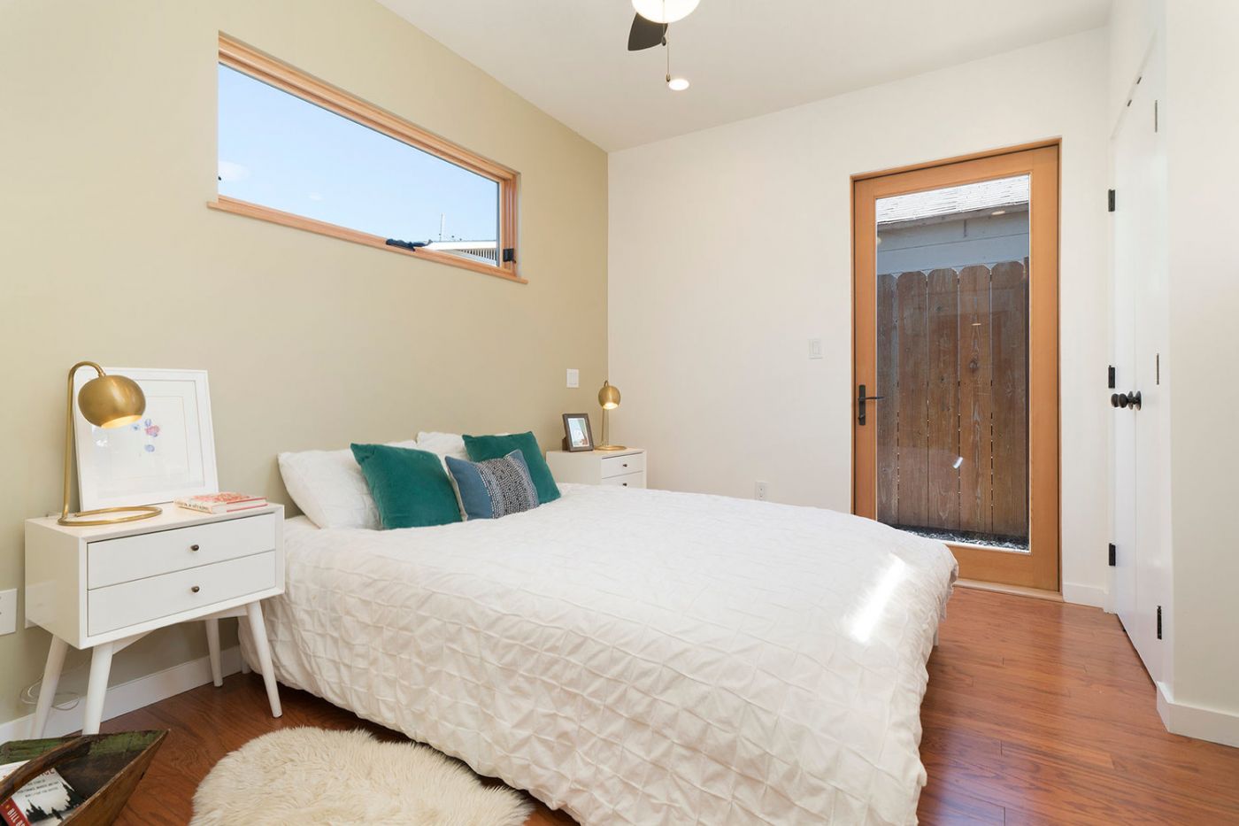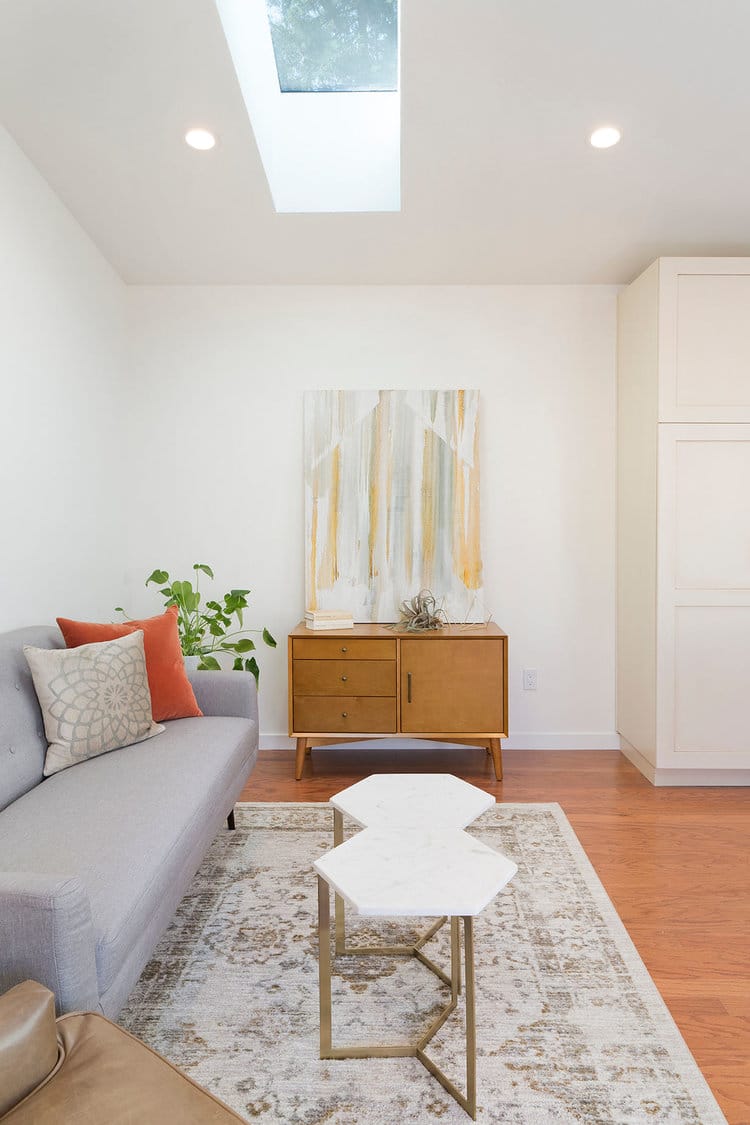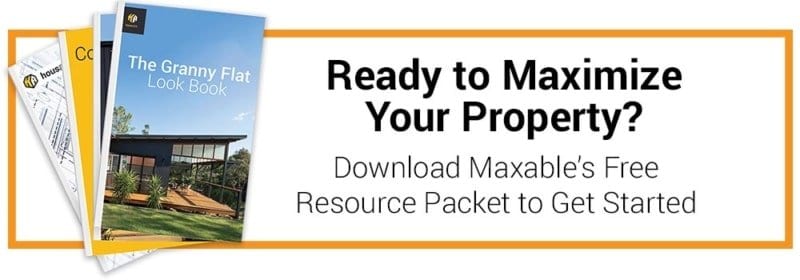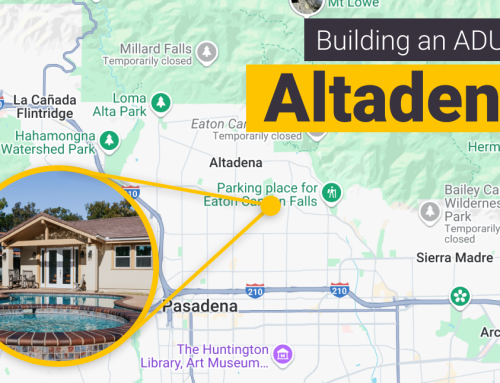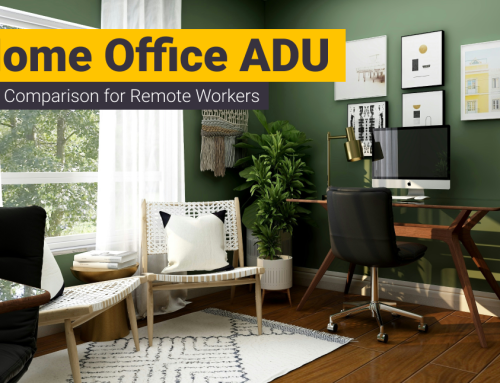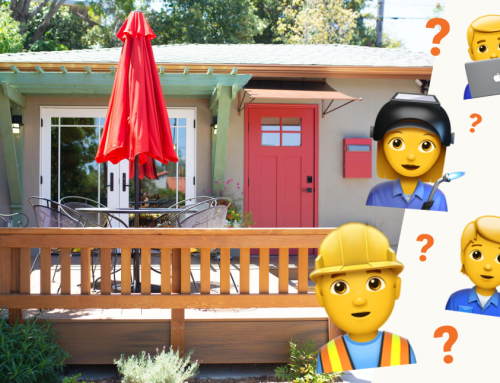The tiny home movement is a new trend for homeowners. It allows people to be mobile and free to do as they please, all within the comfort of a small and cozy space.
A wide variety of innovative design ideas have come out of tiny home architecture.
But the expectation and thrill of a tiny home can be much different than the reality–in many ways, this housing option isn’t always as practical or glamorous as it’s made out to be by the mainstream media.
Tiny reality #1: Tiny homes are not always legal
Tiny homes are actually illegal in many states. There are many zoning laws that homeowners must abide by–for instance, in many cities, parking your tiny home is illegal.
One of the biggest pitfalls of the tiny home fad is that it is difficult to place them. Homes that have been built on foundations must meet building and zoning codes.
The problem is, a lot of tiny homes are built without having an idea of where they will permanently reside. For a tiny homeowner, this process can be frustrating, especially if they plan on moving around from city to city.
Another logistical issue with tiny homes is that in some cities, the unit must have attached utilities to a main house. This can be a dilemma when tiny homeowners are trying to be conservative and eco-friendly with utilities and resources.
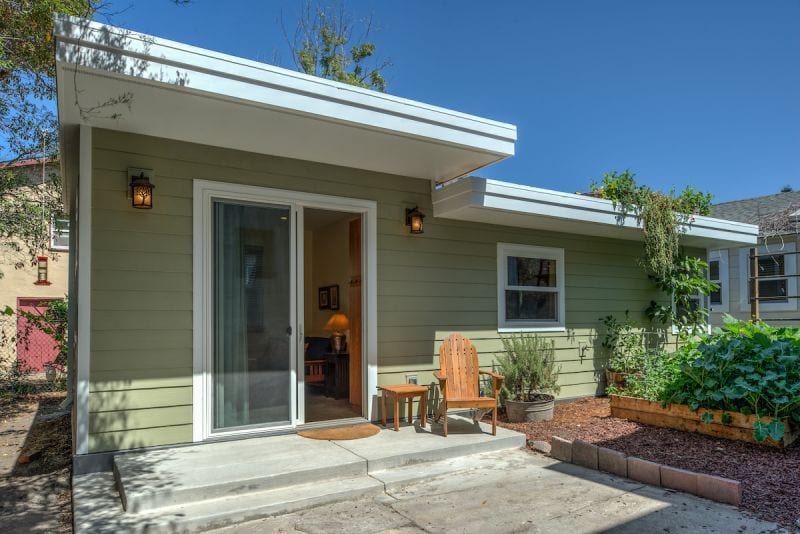
So, the expectations of tiny homes are quite different than the reality.
Then what is a legal and affordable way of tiny living?
Accessory Dwelling Units (ADUs)
Also called granny flats, accessory dwelling units are a very practical and efficient way of creating a minimalist living space.
With the new ADU laws that California passes just about every year, the opportunity to join the “tiny home” community just got a whole lot more accessible.
Granny flats can take many forms, making them flexible to those tricky building and zoning codes that can pose problems for tiny homes. The four most common types of granny flats are:
- Stand-alone unit
- Garage conversion or over the garage build
- Basement or attic conversion
- Attached unit to the existing house

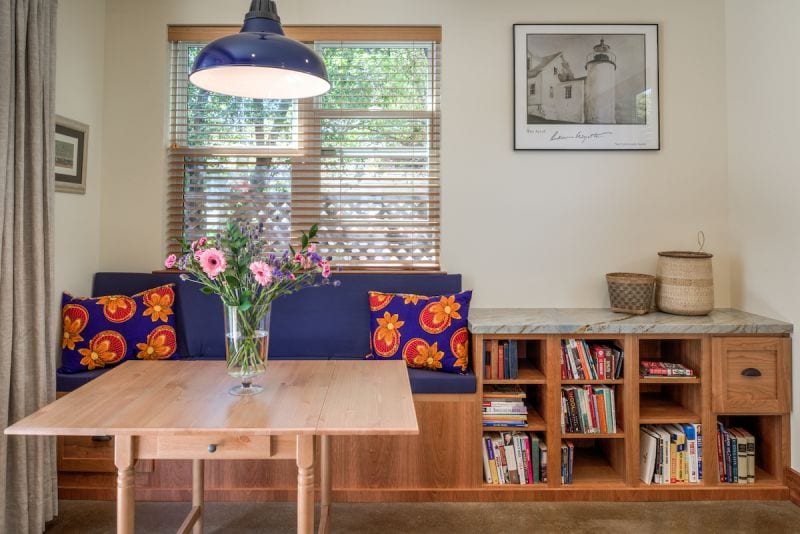
Tiny reality #2: Tiny homes are not a long-term solution
Tiny homes are a good temporary fix, but it isn’t always a space with long-term wiggle room.
We spoke with Carrie Shores from Inspired Independence, an Oakland-based architectural firm that is both LEED accredited and a certified aging-in-place housing organization.
She told us that these small houses have all the expensive pieces of a main house, but no square footage to spread that cost around.
Carrie typically recommends her clients to build an ADU that is 500-700 sq/ft, creating a space with a more cost-effective economy of scale than a 300 or 400 sq/ft tiny home unit.
Keeping within that 500-700 sq/ft range is a sweet spot that keeps the budget reasonable with a high return value.
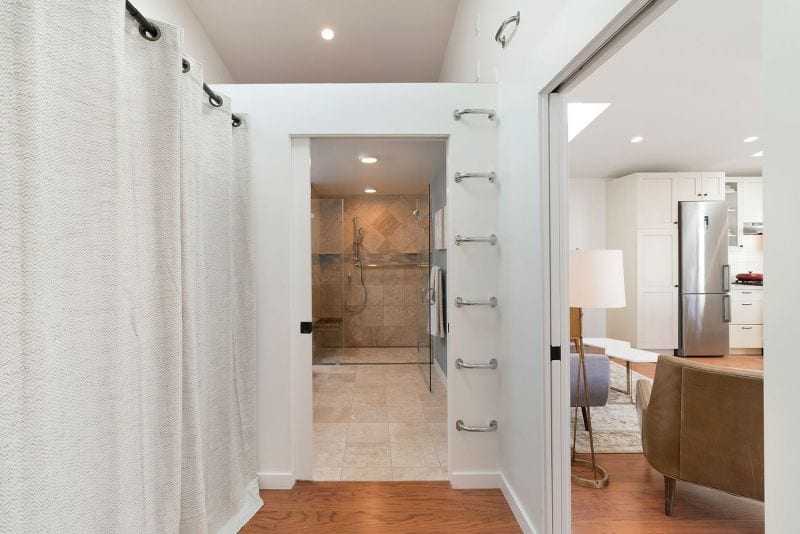
ADUs are also just as cost-efficient as a tiny home, if not even more so. In the North Park area of sunny San Diego, our client Kit built a completely detached backyard granny flat in her backyard for $130,000.
Granny flats still have the cozy feel of a tiny home but are the practical option for long-term living purposes.

Tiny reality #3: Tiny homes, big divorce rates
According to the GNAT (Great Nation of Astonishingly Tiny) Home Owners of America, the divorce rate for couples building a tiny home has doubled from 25% to 50% in just three years.
There’s a positive upgrade from going tiny to choosing efficiently small: Granny flats are a realistic way to downsize your space, with features like designated room areas (shown below) to make it still feel like a full-sized home.
This can be a huge advantage over having to climb up a ladder to get to your bed in a 300 sq/ft tiny home.
There are usually separately designed spaces for a kitchen, dining area, and living room. Plus, bedrooms and bathrooms are separate enough to where homeowners can still feel like they have space for privacy.
For instance: below is the floor plan for an ADU that Inspired Independence designed and built in Oakland, CA. It is 407 sq/ft–and because of it’s space-savvy design, it maintains the feel of a much larger home.
With defined living spaces to eat, sleep, and socialize, any and all residents of a small space like this still have room to breathe.
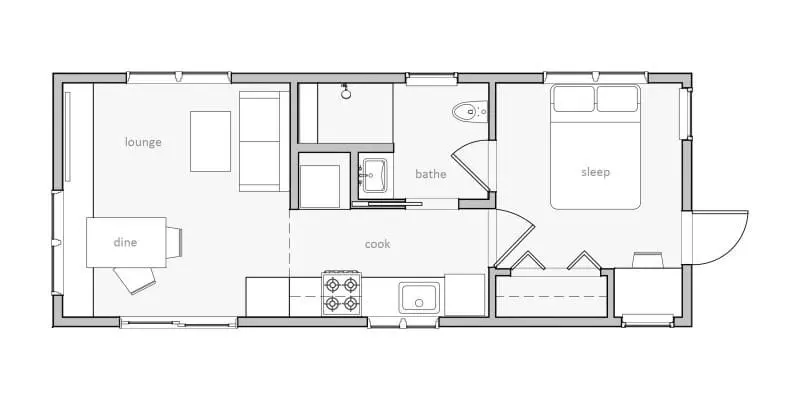
All in all, tiny homes are great architectural eye-candy but come with a lot of additional housing headaches.
Worrying about where to park your home, complying with building or zoning codes, and feeling cramped can take away the bang-for-your-buck that minimalist living is supposed to provide.
Granny flats offer all the customization and aesthetics as a tiny home, but with the practicality of a main residence.
This makes granny flats the perfect minimalist medium.
Granny flats piqued your interest? Download our free tool kit to take the next step!
Tiny reality #4: Tiny homes depreciate in value
One of the main things that separates ADUs from tiny homes is that tiny homes, by definition, must be on wheels. Because of this, in some states and jurisdictions tiny homes are often considered a vehicle and must be registered to the DMV.
What do vehicles do over time? They depreciate in value.
When you’re dropping $100,000+ on one of these units, you want that investment to last. That won’t happen with a tiny home. If you’re transporting the unit often, also think about the wear-and-tear that will inevitably happen on the tires.
ADUs on the other hand, appreciate in value, just like the property you’re building it on. When it comes time to sell your property in the future, you’ll be quick to find that home buyers love the idea of having an ADU for its versatility, opportunity to house family, and rent it out for passive rental income. We’d be surprised if you didn’t have potential buyers in an all-out bidding war for your property.
Plan, hire, and manage your ADU project with Maxable.
At Maxable, we believe that building an ADU should be fun and exciting. You shouldn’t have to be the one to deal with confusing obstacles like permitting snafus or ever-changing regulations. We’ll be by your side every step of the way and connect you to experienced designers and general contractors in your area to make sure your project goes as smoothly as possible.
Leave the headaches to us! Check your address and see what Maxable can do for your home during a free ADU Planning Call.




