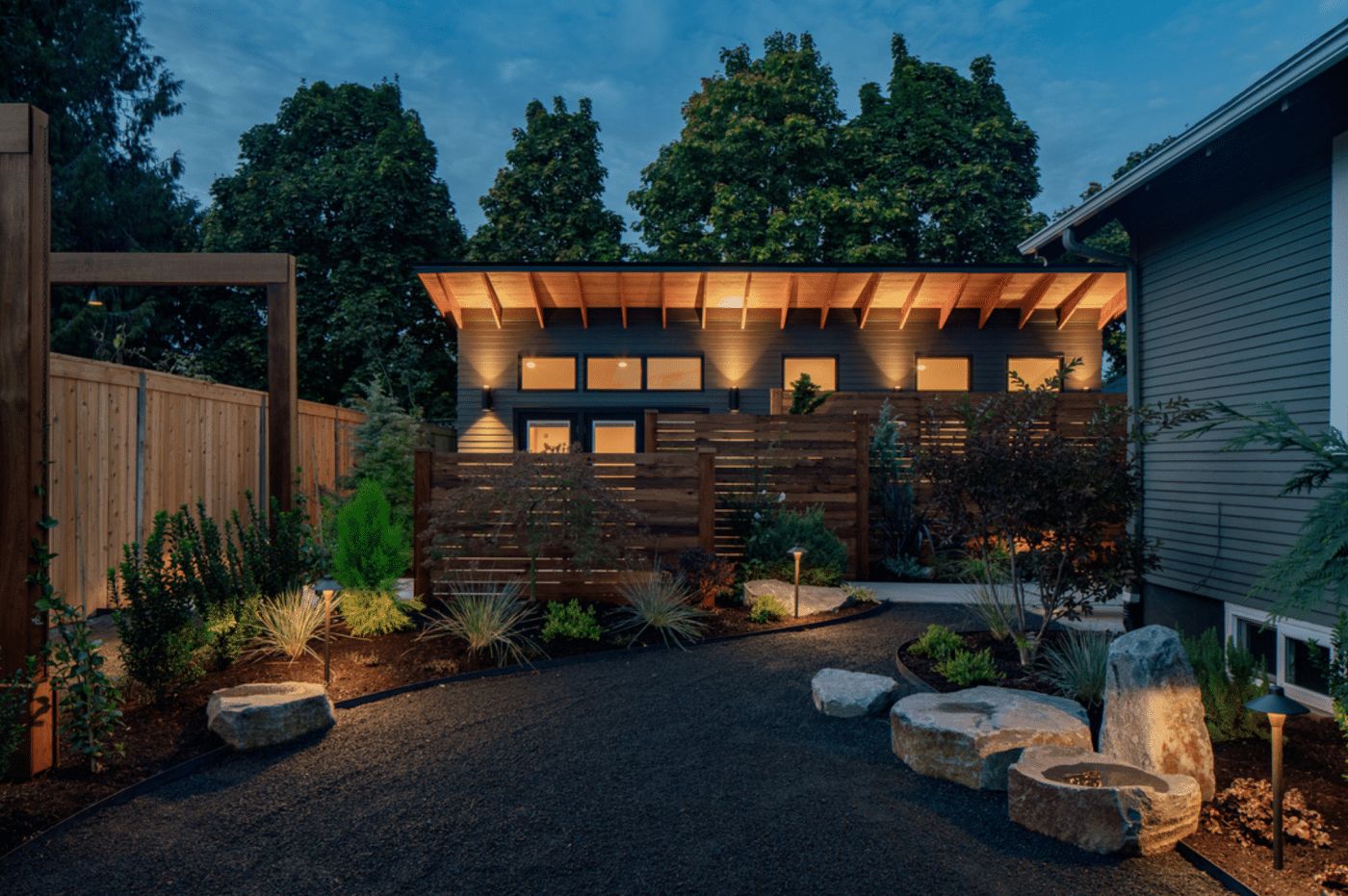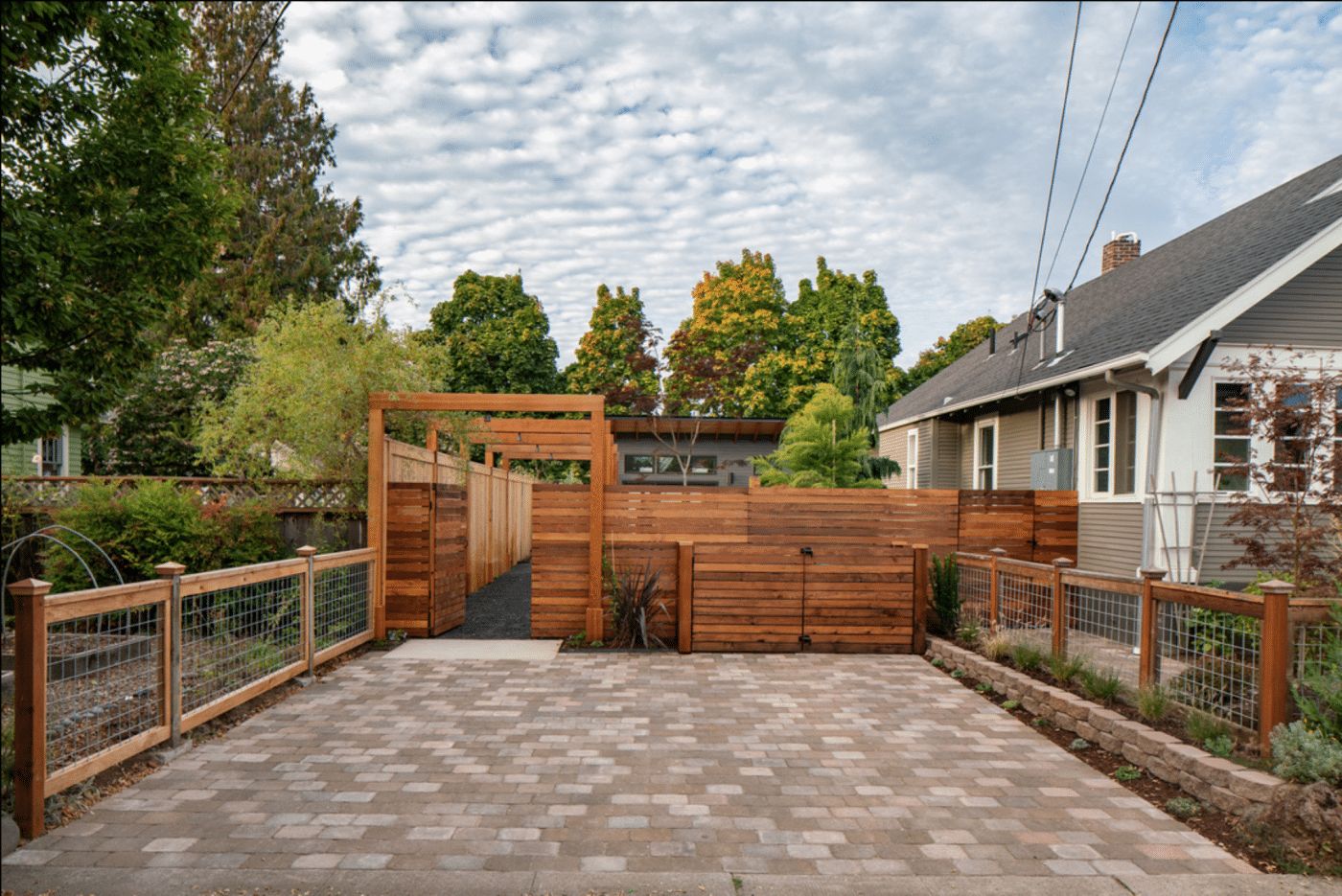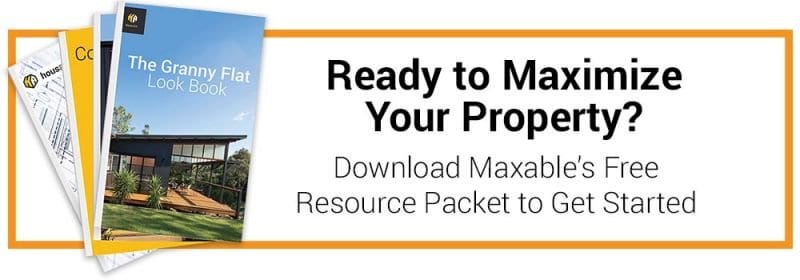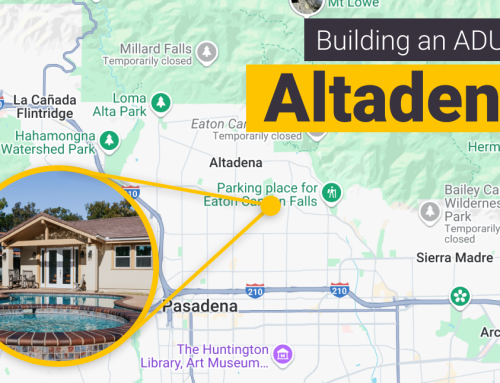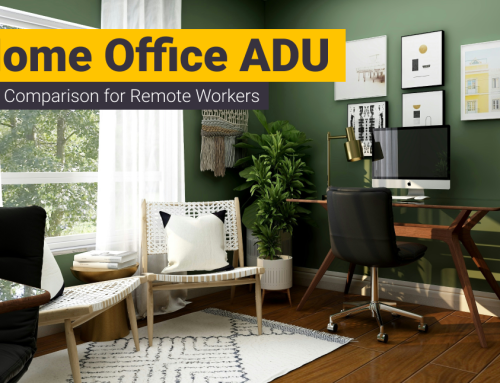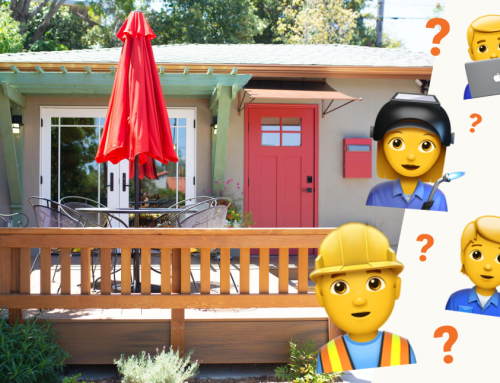California is not the only state maximizing the opportunities to build a granny flat. In fact, Portland, Oregon has led the charge for a number of years building an average of 700 granny flats a year.
In Portland, it’s hard to throw a rock in a residential neighborhood and not hit a sleek modern granny flat. The architecture firm, Propel Studio has designed over 50 accessory dwelling units in the Pacific Northwest, their latest finished build was affectionately nicknamed ‘The Wedge’ after it’s unique roof feature.
Nick Mira, the lead architect on the project from Propel Studio, spearheaded the design and construction for The Wedge granny flat. We caught up with Nick to find out more about this energy efficient design and the motivation behind the build.
The all in budget for the Wedge was around $150,00 and it was worth every penny.
The price tag on a granny flat can scare some people, but here’s a break down of the costs.
- The design fees were around $12,000
- Permit fees were close to $5,000
- The construction cost was around $135,000.
Suddenly, $150,00 makes sense!
Like most accessory dwelling units, the homeowner’s needs for their unit change over time. Homeowners Kathy and Jared had three big reasons they built The Wedge ADU.
Interested in building a granny flat like Kathy and Jared? Download our free toolkit to get started today.
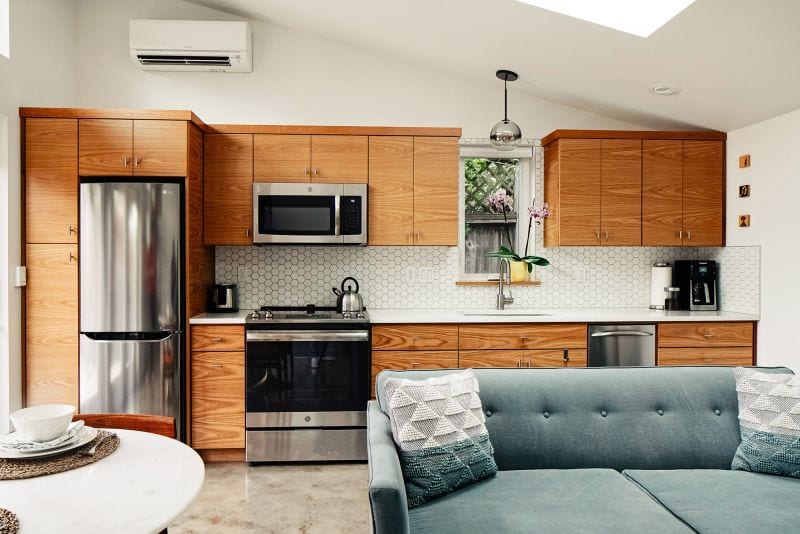
Propel Studio Architecture
Photos by Carlos Rafael
Reason #1 to Build a Granny Flat: Offers the Option of Aging-in-Place
Kathy was worried about her parents and thought it was unlikely they could remain in their home in the next 5 years. Nursing homes can run $4,000 a month and Kathy wanted her parents to maintain their independence and live close by.
A granny flat allows for a fantastic aging-in-place opportunity for homeowners and their families.
Building an accessory dwelling unit allowed them to design exactly to their parent’s needs. That’s a big benefit of having a custom-made ADU is that it is literally tailored to fit your every need.
The Wedge also features some cutting-edge green technology that allows for comfort all year round. The Wedge is designed for passive solar. This is a fancy way of saying that The Wedge will cut off sunlight from heating the space in the summer while allowing sunlight and warmth in during the winter.
This design is possible because of the overhang in the front of the granny flat, which also gives the unit its characteristic name, The Wedge.
Another green feature of The Wedge is that has substantial lighting. With three skylights, natural light is pouring in so it doesn’t rely on much electricity or artificial lighting during the day.
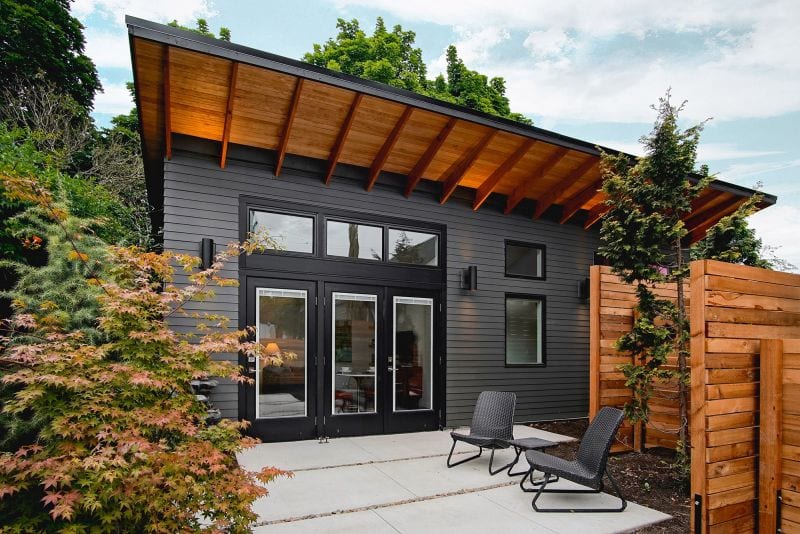
Propel Studio Architecture
Photos by Carlos Rafael
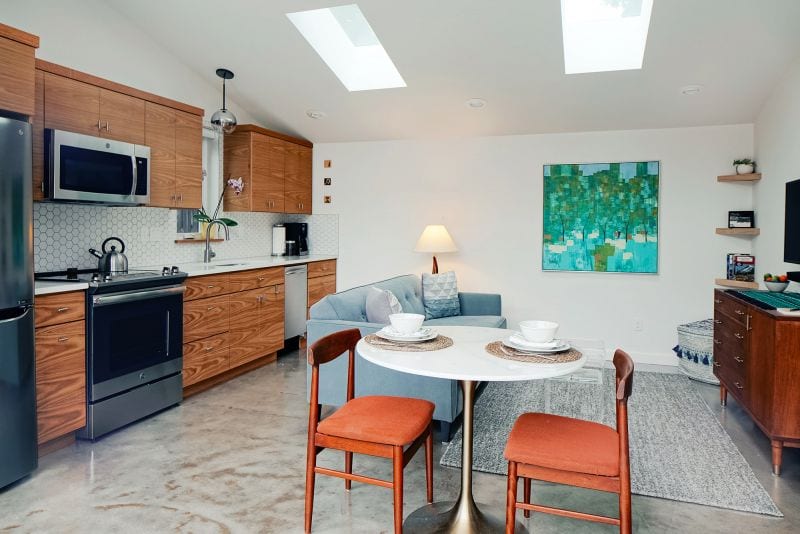
Propel Studio Architecture
Photos by Carlos Rafael
Reason #2 to Build a Granny Flat: Allow Owners to Downsize Homes
Downsizing doesn’t have to be as painful as it sounds. In an era of single-family homes that average 2,300 square feet keeping up with all that square footage can feel daunting.
One of the many benefits to this granny flat was that after Kathy and Jared’s children go off to college and start a life of their own, they may not need all that space in the big house.
Downsizing allows them more financial freedom by renting out the big house.
Propel Studio designed the unit to be timeless, so any generation could live there and feel at home. They took the approach of designing something that was natural and neutral feeling as opposed to a current trend that might change in the future.
He wanted a simple design that allowed Kathy and Jared to add their own flair. And more importantly, a design plan that was functional. With only 475 square feet functionality is very important!
Another design trick they employed was the placement of the unit on the lot. It was important that it was placed in a way that maximized their yard space and maintained the privacy from the main house. It does not disrupt the flow of their backyard. In fact, they love hanging out in their backyard and admiring The Wedge.
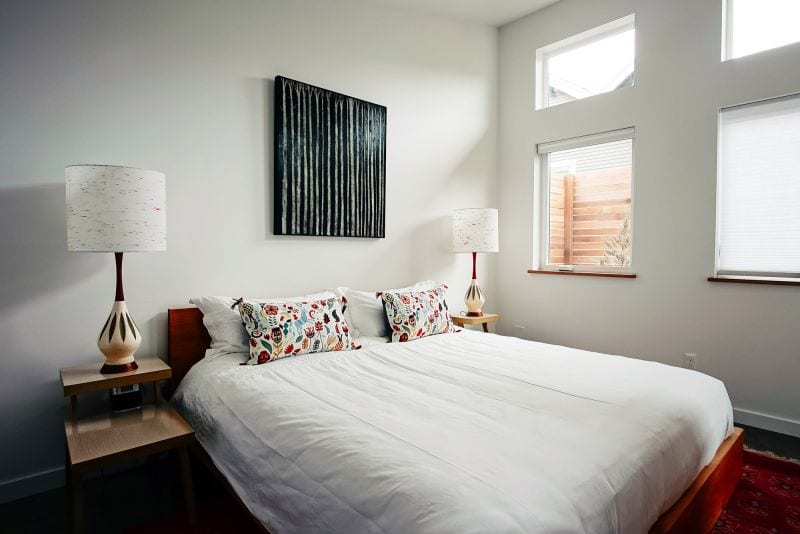
Propel Studio Architecture
Photos by Carlos Rafael
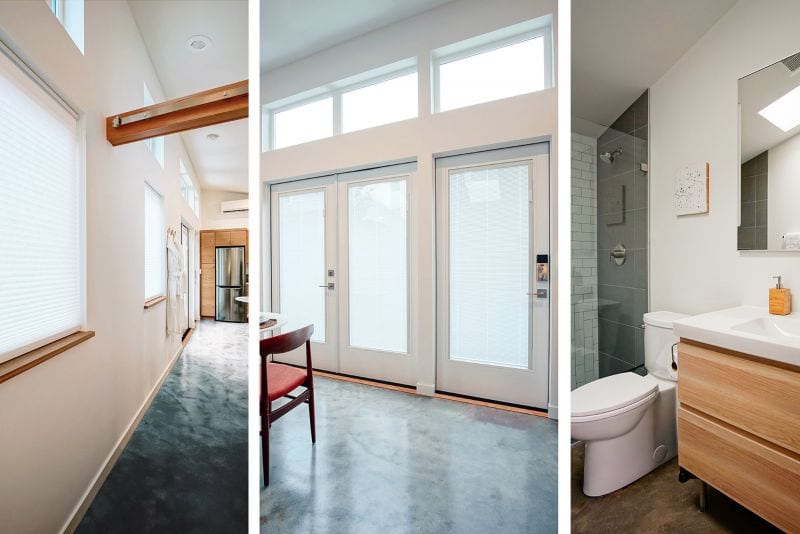
Propel Studio Architecture
Photos by Carlos Rafael
Reason #3 to Build a Granny Flat: Short-Term Rentals
Short-term rentals have exploded in popularity in recent years. Airbnb rentals have increased by 62.5% over the past year. So it’s no wonder that homeowners are interested in capitalizing on this trend.
Kathy and Jared’s plan to rent their accessory dwelling unit on Airbnb for now, while their children are still young and parents are living on their own.
Renting on Airbnb brings Kathy and Jared consistent rental income and allows them to charge a higher nightly rate than they would for a long-term rental, but obviously comes with increased effort.
Maintaining an Airbnb listing, managing guests, and cleaning the accessory dwelling unit can be time-consuming, but come with a large financial reward.
Check out this article on what to consider when looking at short term rentals like Airbnb.
Kathy and Jared, of course, wanted to build The Wedge for their family. But for right now, their parents don’t need to move in, and their children are still at a young age and are not leaving anytime soon.

Kathy and Jared had many reasons to build The Wedge. Can you think of any reasons as to how building a granny flat will benefit you?
Questions? It all begins with a free ADU Planning Phone Call. Talk to you soon!

