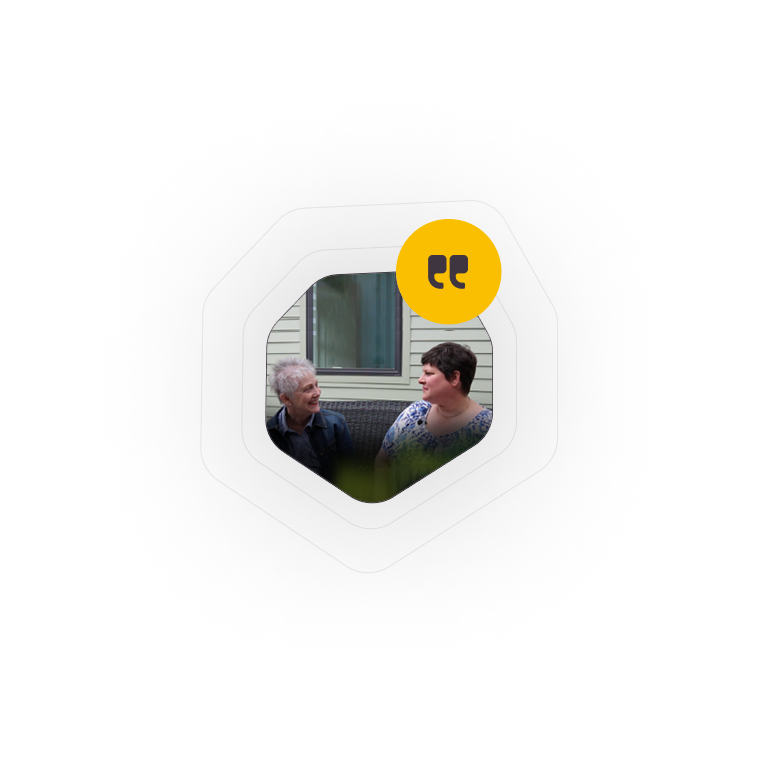
When rising housing costs threatened to separate this dynamic mother-daughter duo, their new ADU came to save the day.
I’m just so proud of this home! I just can’t believe we started with a book and a photo, and here we are with this lovely, lovely ADU way beyond what I ever thought it would be. It really accomplished everything we wanted.”
The Backstory
80 years ago, the Trout Family moves to Ash Street in Portland, and a family tradition was born. Trish explained to us, “on Ash Street, our family tradition has been to live with my grandmother, parents, me, two daughters, and a grandson side by side over the years.”
Trish’s parents and grandmother invested some of their money into 4 houses. They used two homes as rentals and two homes for the family.
But now, Trish and Kat were looking for a way to stay together on Ash Street and have a little more privacy for everyone still living on their family’s properties.

Preparing to Build an ADU

“My daughter and I both decided we would contribute financially to the project. She’ll be living in the ADU and I will have built-in care as I age. My daughter at the time was working for an architecture firm, so that was an added bonus when we got started.”
After Kat and Trish established how their ADU project would be financed, they met with Studio Petretti Architecture and a general contractor to start planning for their build. They also spent a lot of time on their own doing research on similar projects in order to educate themselves.
Click here to check out our blog on the three most popular granny flat designs.
The Construction Process and ADU Final Design

Kat and Trish began the planning process in January 2018. And in July 2018, they started demolition and the construction process.
In order to have more space on their property, the duo decided to demolish the garage, shed and some fencing. In addition, they did some site grading. Between the demolition and site grading, they freed up 800 more square feet of their lot that could now be utilized.
When the ADU was completed in June 2019, Kat and Trish were absolutely thrilled with the outcome of their 370 square foot ADU built just for Kat, with all of the features that she wanted. All in all, the total cost of their build was $225,000. And of that total, the ADU was $170,000. Which seems like a big price tag until you learn that their ADU has all of the latest building efficiencies and designations and has the Earth Home Advantage GOLD Home Certification in building sustainability, energy, health, land, materials, and water.
The Endings: Project Outcomes

On the property was a Monet Water Lilies mural from 2000, however, it had faded and was partially blocked by the shed and some landscaping. After they demolished the shed and tore out the old landscaping, they refreshed the mural and extended it to 18 feet long by 6.5 feet high. They even planted new landscaping to enhance the mural. A once-hidden gem became the gorgeous centerpiece of the backyard.
“We love our neighborhood. There’s a beautiful park nearby and our neighbors all do happy hour together once a month. We have a large deck and with the ADU we’re adding a patio so we’ll have even more space to entertain. We set up a projector for movie nights and I used to be a French teacher so we have a big Bastille Day party every year.”
But for Trish and Kat, the most important aspect that their ADU offered was family.
“The beautiful part of this is we can all live in our homes. My mother and grandmother lived into their 90s. They had all the support they needed to live to the fullest. In fact, my mom was doing water aerobics at the age of 95. Additionally, my kids had as much to do with their parents as they did their grandparents. I also had the same support system built in. It allows everyone to thrive. The opportunity is there for homeowners and families and I hope more people take advantage of it.”
Are you ready for your ADU adventure to begin?
Credits
Designer: Studio Petretti
General Contractor: Kevin Smith at Taylor Smith Sustainable Construction
Photographer: Kristen Manning Interiors

























