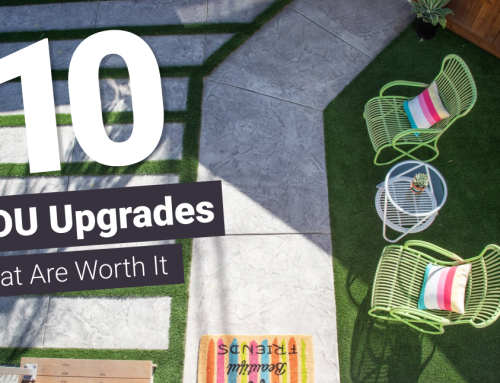This was a big year for ADUs! Not only did we see six bills get passed, making it easier to build a granny flat on your property, but we also saw a wide range of amazing ADUs be completed, each with its own special flair and style.
In honor of all the great granny flats, we’re showcasing our five favorite here!
1. Gypsy’s Two Story ADU with a Loft
For a long time, Gypsy had dreamed of designing and living in a small house.
When her next-door neighbor had a major house fire that unfortunately also made it’s way to her garage, she decided to turn a poor situation into a positive one!
Gypsy started designing her ADU that would replace the damaged garage with help from Portland-based Mitchell Snyder Architecture. And the results were stunning.
Design by Mitchell Snyder Architecture
2. Becca & Anthony’s Incredible Shabby Garage Transformation
These homeowners bought the main house knowing that it was a fixer-upper, especially the garage, but they were ready for the challenge.
After several months of choosing the perfect design, they ultimately decided on an airy layout. Their hard worked paid off in a huge way!
With accordion doors that expand the space into the patio and beautifully designed interior, this is definitely a granny flat to be proud of.
Design by Becca Ayon
3. Lynn’s Garage Conversion with a Cool Funky Interior
This underutilized garage was begging for a makeover.
Luckily, that’s exactly what was in store.
After nine months, this disheveled structure was turned into a beautiful home that any occupant would be happy to live in.
Design by Basis Studio
4. Josh & Keely’s Standalone Design with a Gorgeous Exterior
When this couple realized that their full-time jobs were taking too much time away from their children, they decided on building this gorgeous ADU right in their backyard. With the extra passive income from renting it out, they were able to cut back on their work hours and devote more of their time to the family.
Complete with stunning landscaping and a spacious interior, this ADU really went above and beyond.
Design by Propel Studio
5. Kat & Trish’s Cozy 360 Sq Ft Design with a Loft
Finally, we have this snug design that is keeping a decades-long family tradition alive.
This family has lived together on the same street for more than 40 years, but increasing housing prices were threatening to separate this lively mother-daughter duo.
That’s why they had the ingenious of adding this 360 sq ft granny flat to their backyard. Now they can stay together while still maintaining their privacy.
Design by Studio Petretti Architecture
Sustainable Construction by Taylor Smith Sustainable Construction







