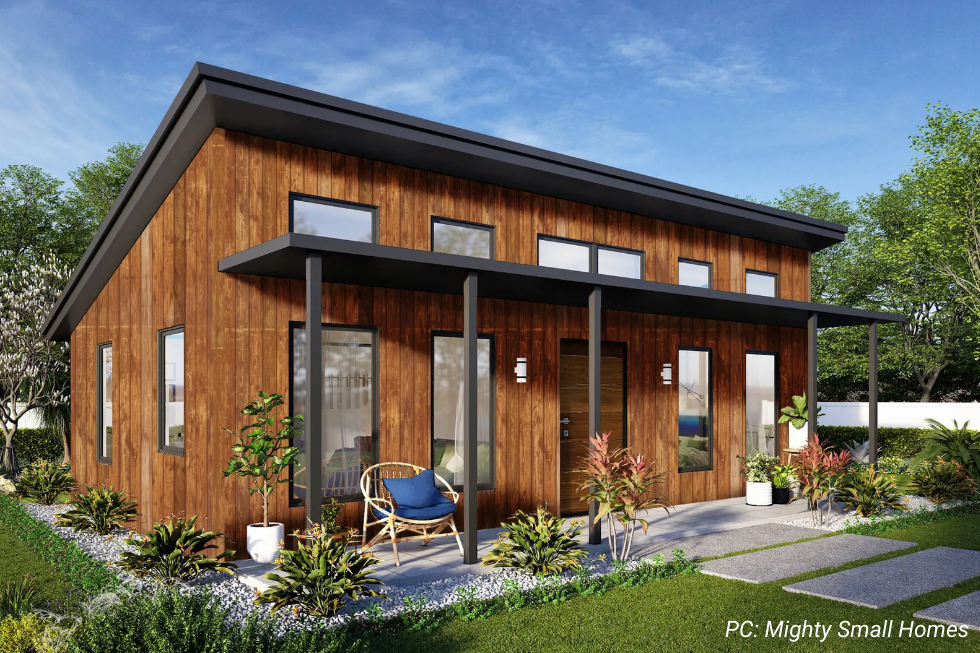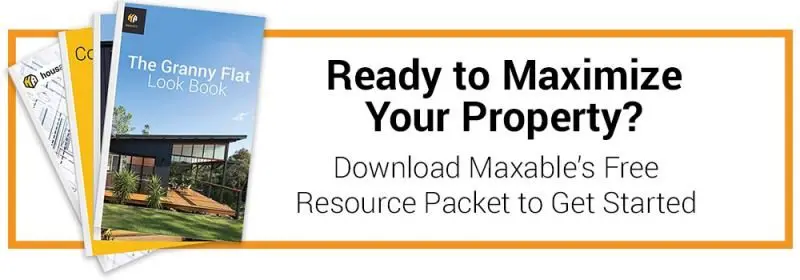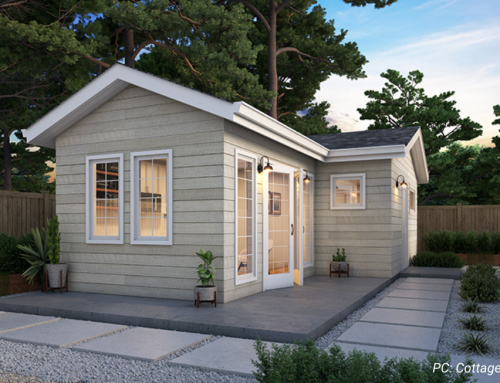Prefab accessory dwelling units are a great option for California homeowners. With designs from ultra-modern to farmhouse to traditional, prefab ADUs have come a long way since the days of DIY shipping container conversions.
Prefab ADUs are beautiful, green, and can be installed with much less disruption on your property than a stick-built ADU. Most have pre-approved plans, which makes the permitting process go more smoothly.
But California homeowners have a lot of questions about prefab ADU, so here are the essentials you need to know about.
The ideal lot for a prefab ADU

PC: Plant Prefab
You don’t need an enormous flat lot in order to install a prefab accessory dwelling unit. But some lots are especially well suited to prefabs:
- On flat or gently sloping land, not a steep hill: Property with a slight slope can be leveled and retaining walls built, but hillside property can be expensive to prepare or not geologically sound enough to meet building code requirements.
- On a fairly straight street: Large trucks and equipment are used to deliver and install prefab ADUs, so your street must be able to accommodate them.
- Easy access to the backyard where the ADU will be placed: If there’s plenty of room, a modular ADU may be moved into place on rollers. Otherwise it may be lowered in on a crane. Panelized prefabs arrive in sections rather than modules, so they are easier to move into place.
- Minimal trees and powerlines: In the event your ADU will need to be craned in, the surrounding area needs complete clearance of any obstructions.
As with stick-built ADUs, a utility easement may impact how much of your lot can be used for a prefab ADU.
Nonetheless, prefab ADUs offer an excellent choice for homeowners looking to avoid months of noisy construction in their backyard. If fit is a concern, your ADU manufacturer can work with you to develop a solution, while still staying within bounds of California ADU regulations.
Regulations for prefab ADUs in California

PC: Mighty Builds
Prefab ADUs follow the same regulations as any stick-built ADU. State legislation passed in the last few years created standard regulations for ADUs. Prefab companies design their ADUs to align with these state standards. Here’s a high level look at some of those regulations.
Sizes
Prefab ADUs can be up to 1,200 sq. ft., unless your municipality has passed an ordinance that has increased this size limit. Homeowners typically opt to build a studio, 1-bedroom, or 2-bedroom unit. Most prefab ADU manufacturers have designs in all three configurations.
Fun fact: Ever wonder why prefab units are usually long and rectangular? It all comes down to transportation rules. In most states, the maximum width for something to be transported on a highway without a special permit is 8 feet 6 inches. Anything wider requires a permit—and even with one, the max width is typically capped at 15 feet. That’s why most prefabs are designed to fit within those limits.
But, if you want something larger or more square, prefabs can be delivered in pieces and then assembled on site.
Setback Requirements
Prefab ADUs must maintain at least 4 ft. distance from side and rear property lines. Front setbacks are defined by your local zoning code, however, if an 800 sq. ft. is not possible anywhere else on the lot, front setbacks are not enforced.
Heights
All homeowners are entitled to up to 16 ft. height for their prefab ADU. There are other scenarios in which larger height limits are allowed:
- Max 18 ft. if the ADU is within half a mile walking distance from public transit or if the ADU is being built on a property that already contains a two-story multi-family dwelling.
- Max 25 ft. if the ADU is attached to the main residence.
You may be wondering if it’s possible to build a two-story ADU through prefab construction. The answer is yes. The ADU is delivered in several parts and the second story can be craned into place.
Parking Requirements
Off-street parking is required for prefab ADUs (one per unit or bedroom) except in the following circumstances:
- The ADU is located within half a mile walking distance from public transit
- The ADU is located within an architecturally or historically significant district
- The ADU is converted from an existing space or accessory structure
- On-street parking permits are required but not offered to the occupant of the ADU
- A car share vehicle is located within one block of the ADU
The next section will delve into the specific permits required for building a prefab ADU, addressing common questions such as whether permits are needed and how to navigate the regulatory landscape.
Do I need permits to build a prefab accessory dwelling unit?
Yes, prefab ADUs need all the same building permits as stick-built units. Remember that some site preparation will still need to be done before the prefab can be installed. Site preparation includes leveling the lot, routing utilities, and pouring the foundation, all of which falls under “construction” that requires a building permit.
The great part about prefabs is that the manufacturers design the ADUs in accordance with the regulations and often get their standard designs pre-approved by the city. The idea behind pre-approved plans is that the city will move them through the permit process swiftly. That’s assuming your city’s planning office is well staffed and doesn’t have a backlog of projects.
Ask any prefab company you’re interviewing how long the permit process has been taking over the past several months and how long they think it will take for your project.
If you customize the floor plan or other major elements of the design (an option for some prefabs), the plans are no longer pre-approved so permitting will proceed in the usual way, with a city planner carefully reviewing each aspect of the design. Let’s go more in depth about customization possibilities.
Can you customize a prefab accessory dwelling unit?
The short answer: yes, to an extent. The perception of prefab construction might evoke images of standardized designs with limited flexibility, but the reality is more nuanced. For starters, it depends on what prefab method you decide to use: modular prefab or panelized prefab.
Modular prefab ADU customization
Modular prefab ADUs are completed almost entirely in the factory and then delivered in either a single module or multiple modules. They are likely to include interior and exterior finishes, appliances, cabinets, and fixtures. They’re pretty much turnkey and ready for an occupant as soon as they’re installed. With most modular prefab ADUs, you can’t change the floor plans, which are pre-approved. However, these prefab companies may offer options in terms of exterior cladding, roofing, interior finishes, cabinetry, flooring, appliances, and fixtures. You are “customizing” the units to the extent that you’re choosing those features. Modular prefab companies may also offer elements such as built-in furniture or storage that you can add to your project.
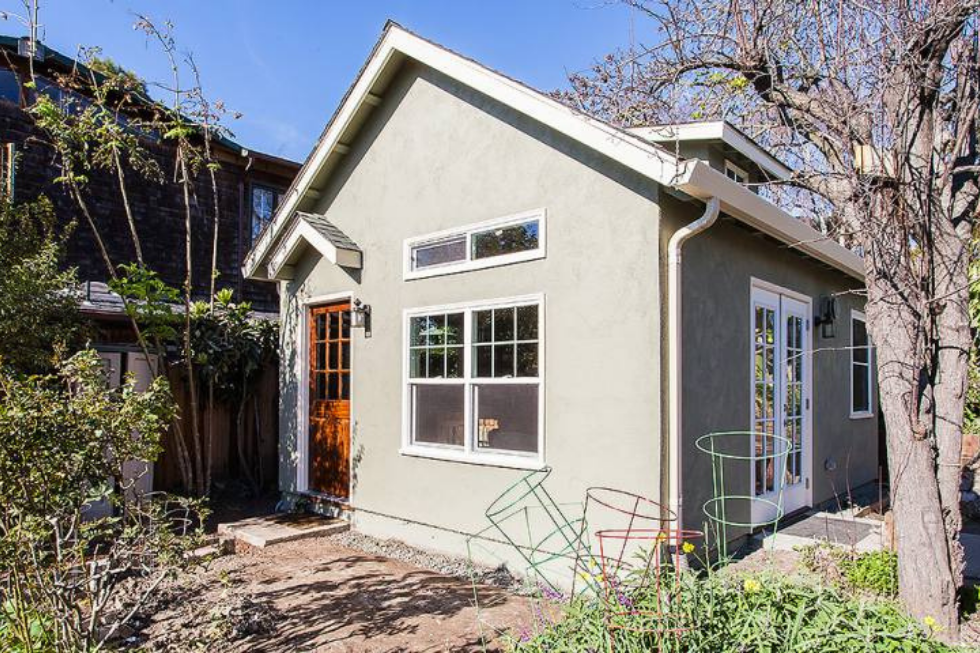
PC: Prefab ADU
Panelized prefab ADU customization
Panelized prefab ADUs are constructed in panel sections in a factory then assembled on your site. The result is a framed ADU with a finished exterior. The utilities and interior finishes are installed either by the prefab company or by a contractor you hire separately. Panelized prefab ADUs tend to offer more customization options when it comes to the structure of the unit. Panelized prefab manufacturers will usually have a library of designs you can choose from, or they can create a brand new custom design.
Each has their own advantages. In summary, modular prefab ADUs can typically be installed in as little as a week, however, customization is very limited. Panelized prefab, on the other hand, offers the same amount of customization as stick-built construction, but construction time takes longer; approximately 3-6 months. Still this is a vast improvement from stick-built construction that can take +10 months.
When deciding which is best for you, it essentially comes down to what you value more: customization or fast construction? Most homeowners ask about cost, but the price tag on both of these methods is about the same. Speaking of which, how much exactly does a prefab ADU cost?
How much does a prefab ADU cost in California?
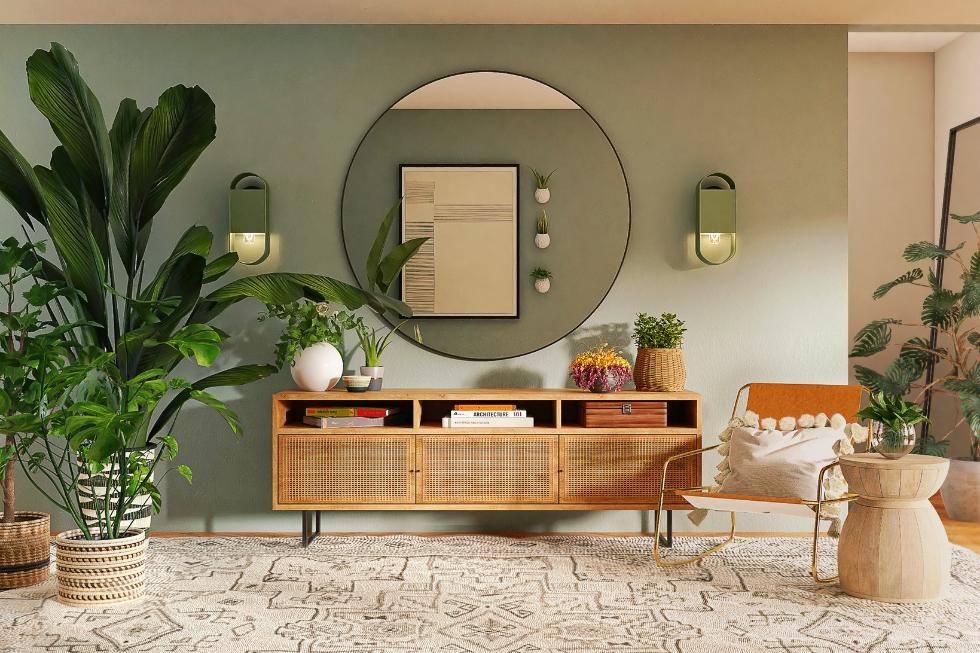
Our deep dive into prefab ADU pricing explains all the elements to look for when shopping for a prefab ADU.
The general prices ranges for modular and panelized prefab ADUs in California, including site prep, installation, and finishes, are:
Studio, approx. 350 SF: $190,000-$304,000
1-bedroom, 320-600 SF: $219,000-$320,000
2-bedroom, 567-800 SF: $290,000-$437,000
2-bedroom, 864-1,000 SF: $343,000-$410,000
You may be thinking, “Wait, a minute? What about those ads I’ve seen offering prefab units for $50,000?” That figure is usually the cost of JUST the unit. There are multiple additional costs associated with adding a prefab to your property like transportation, site preparation, craning, etc and these can add up.
Transportation is actually one of the largest costs associated with prefab ADUs. Since these units are constructed off-site and then transported to the final location, factors such as distance, transportation logistics, and the size of the prefab components play a significant role in determining costs. The intricacies of shipping, including permits, escort vehicles, and potential road closures, can add substantial expenses to the overall project, but there’s a unique advantage to this transportation process. Let’s dissect.
Transporting and installing your prefab ADU
In earthquake-prone California, prefab ADUs have a special advantage: they’re built extra-strong to withstand the road trip as they’re trucked over the highway to your site.
Transporting the ADU impacts the overall cost. The farther away you are from the prefab factory, the higher your transportation fees will be.
In California, loads wider than 14 feet will require a police escort, which will add to the cost.
If your ADU will be lowered into place on a crane, that might also incur an extra fee depending on the prefab manufacturer. The company should itemize all the fees for site prep, delivery, and installation on their proposal.
Ready to find out more?
There’s a lot to recommend prefab ADUs, but will a prefab be the right choice for you? When thinking about the bottom line, you should know that prefabs often end up costing about as much as stick-built accessory dwelling units.
Aside from budget, it can come down to a combination of your lot’s characteristics, your timeline, intended purpose for the ADU, aesthetics, tolerance for noise and construction crews, the number of people in your household who will be affected by the project, and more.
It all begins with Maxable. Our ADU experts have consulted with hundreds of homeowners and can talk you through all these considerations. We research your lot, and with that info you’ll be able to decide on the ADU that’s the very best choice for your property.

