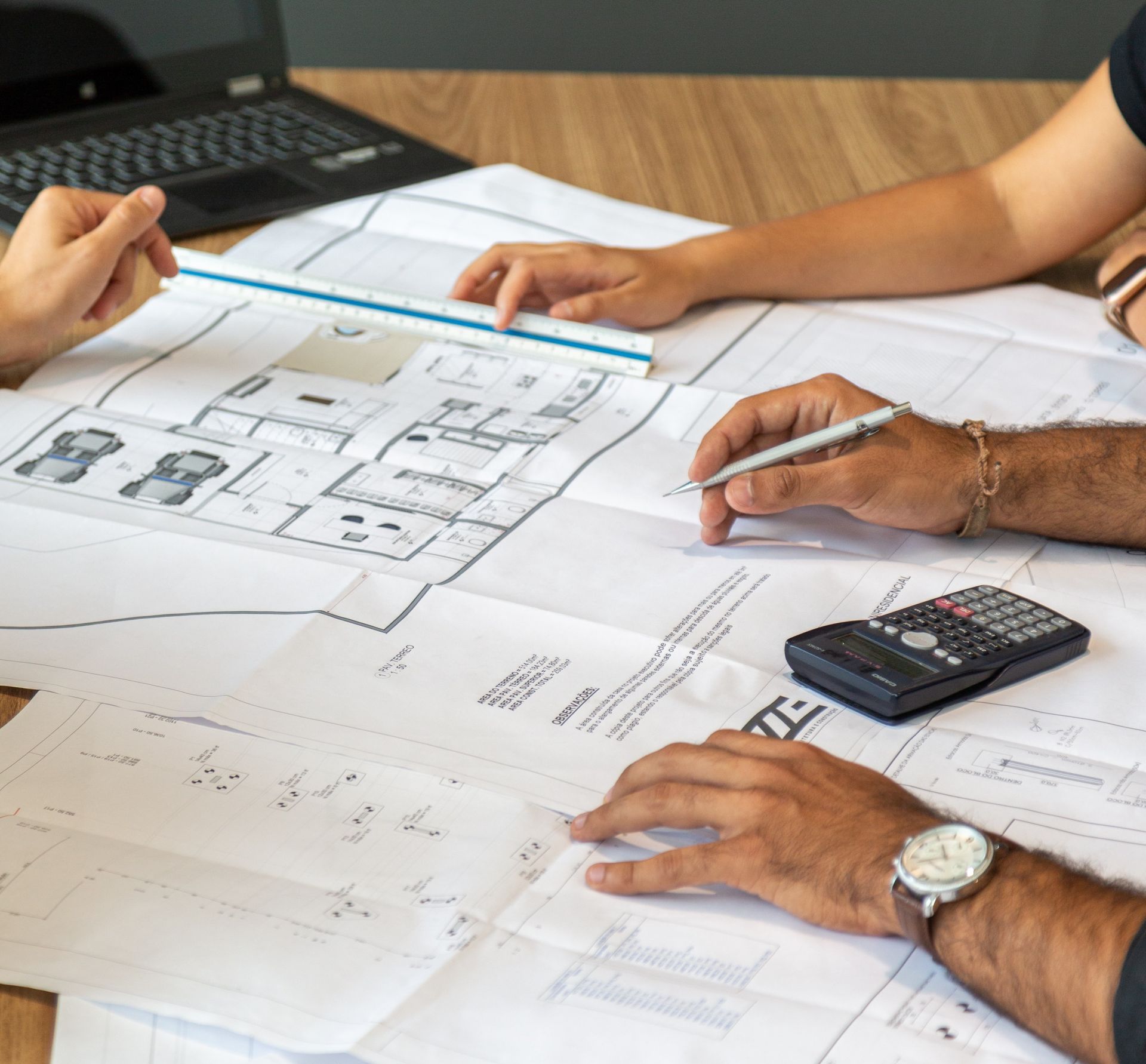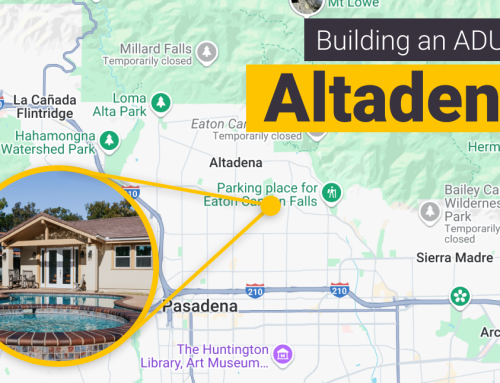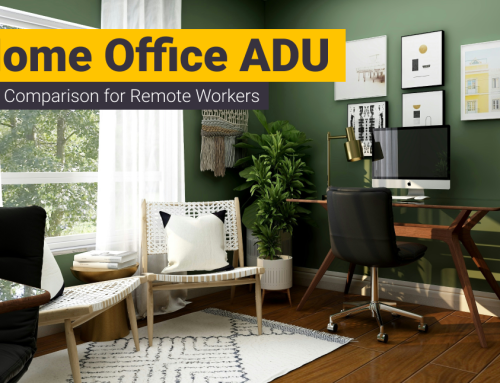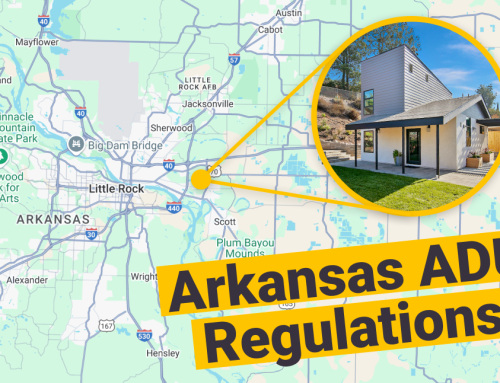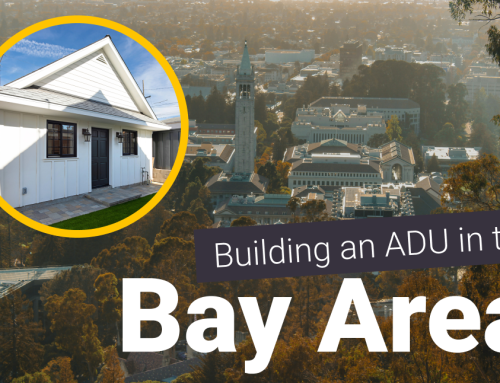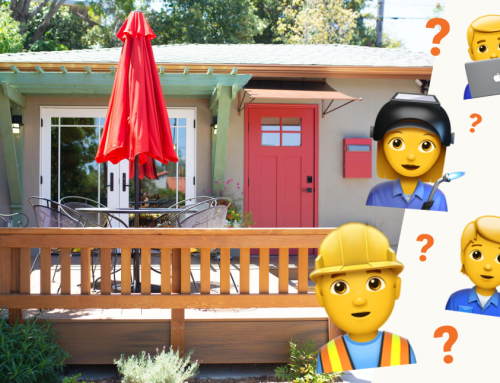After Maxable designer Lyle Boatman visited the home of Boris and Dorothy for a site measure of their Santa Monica property, he and the couple held a virtual programming meeting to narrow down the attributes of their 2-bedroom accessory dwelling unit.
Then Lyle went to his studio to create an ADU concept and floor plan that would meet their needs and budget. Boris and Dorothy’s ADU wish list:
- 2-bedroom, 1 bath, 680 sq ft
- attach the ADU to the garage and have it extend across the back of the property
- maximize privacy between the ADU and Boris’s house
- place windows and doors on the sides of the ADU not facing Boris’s house
- private yard space for the ADU
The ADU will be built at the rear of the property, past the garage that’s to the right in this photo.

Lyle’s ADU Concept for Boris and Dorothy
Every Maxable design partner is free to choose the drafting style they prefer. Lyle likes a drafting program that allows him to manipulate the volumes of the ADU as well as the floor plan. Here’s the plan he presented to Boris and Dorothy.
In this layout, an entry path runs along the side of the garage. A hedge will block the ADU from Boris’s backyard, and there are no windows on the side of the ADU that faces the yard.
The front door is discreetly tucked into an entry area. To the right of the door there’s the potential for an enclosed area to store a bike, stroller, or other outdoor gear.
The front door opens into a small foyer. Straight ahead lies the living room with a kitchen against one wall. Glass sliders open to a rear yard.
A large master bedroom lies to the right of the foyer and glass sliders open to a patio. A smaller bedroom is located near the front door. The bathroom is in the middle of the unit, and the washer/dryer is located there.
In addition to the master bedroom’s patio but not shown on the drawing is a narrow rear yard running the entire width of the ADU.
Time for homeowner feedback!
Boris and Dorothy were enthusiastic about the layout, especially the way the living area was oriented toward the rear of the property and the privacy was maintained between the ADU and their backyard. But they had a few concerns, too.
The schematic design meeting is exactly the right time to mention any aspects of the floor plan that don’t feel quite right. Although your designer may not be able to resolve every problem and stay within budget, there are lots of ways to make adjustments.
The couple’s biggest concern was the relatively small size of the living room and the placement of the kitchen within it. They felt the space might be too tight to be comfortable for tenants and that there wouldn’t be enough cupboard space.
They were also concerned that the bedrooms were so different in size.
After thinking it over for a few days, Boris and Dorothy decided to increase their budget enough to allow for a larger ADU. Instead of 680 square feet, they raised the limit to 740. Keeping the unit under 750 square feet means they won’t have to pay Development Impact fees.
Boris asked Lyle to reconfigure the layout with a larger living area and more evenly sized bedrooms.
The revised ADU floor plan

In the revised plan, the living room stays in the same location but is larger. The kitchen, which is open to the living room, has been moved to a small area near the front door. The bedrooms are both on the same side of the ADU.
In addition to gaining more space at the rear of the unit where the master bedroom patio used to be, other changes include:
- a Jack-and-Jill bathroom accessible to both bedrooms
- sliding doors to gain usable wall space, maximize hallway width, and prevent a door from swinging into the living room
- a good-sized washer/dryer stack in the hall
The outside storage area near the front door was lost to gain more interior square footage. Boris can offer his tenants storage space in the garage if it becomes an issue.
Schematic designs come in different formats
While some designers choose to use 3D computer programs like Lyle’s to create the initial floor plan, others prefer different formats. Some are hand-drawn.
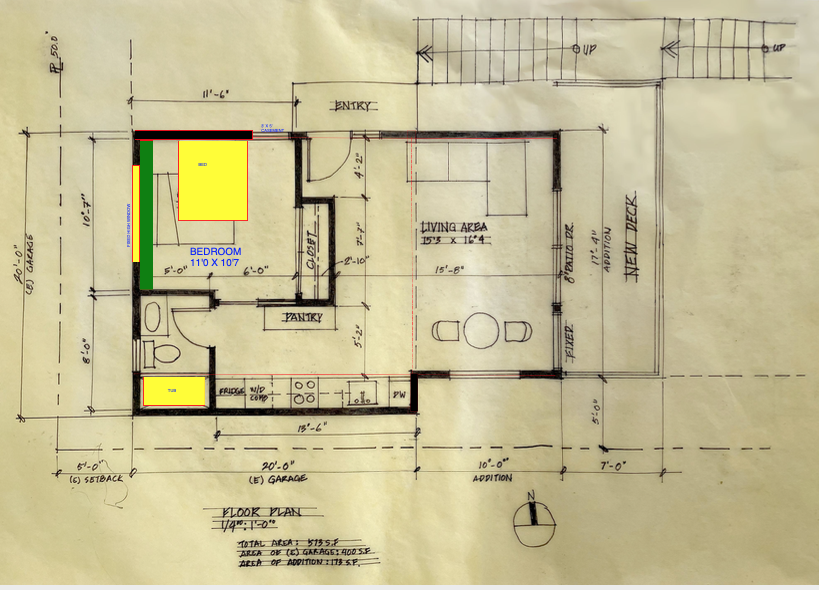
Others are black-and-white computer schematics.
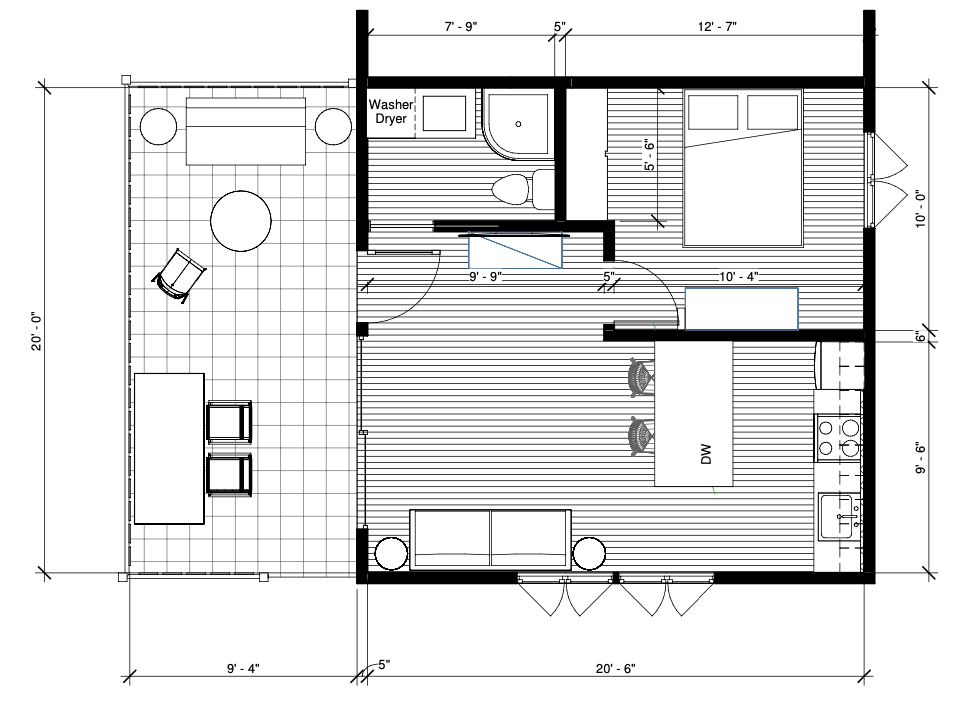
Regardless of how they create the initial floor plan, all designers will generate detailed final construction drawings that meet the technical requirements for submission to the city.
What’s next for Boris and Dorothy’s ADU?
With the revised floor plan approved by Boris and Dorothy, Lyle can move on to the design development stage, where he’ll create “elevations” that show the ADU from all angles. These will be included in the final permit set of construction drawings.
Maxable is California’s leading ADU marketplace. After writing state laws, educating thousands of homeowners, and completing hundreds of site evaluations and ADU projects, we know accessory dwelling units better than anyone else! Get in touch when you’re ready to find out the next steps for your project.
Maxable makes planning, hiring, and building your accessory dwelling unit simple.
Want to explore your options on how to get started on your ADU? Our team is here to help connect you to the best local designers and builders for your ADU project. It all begins with an ADU Planning Phone Call. Talk to you soon!

