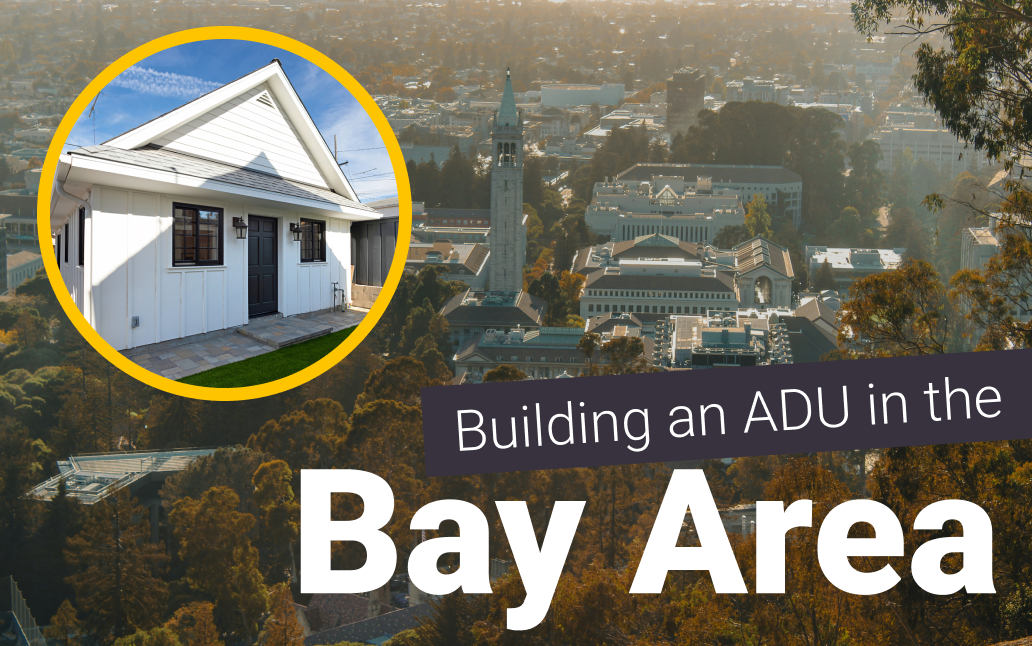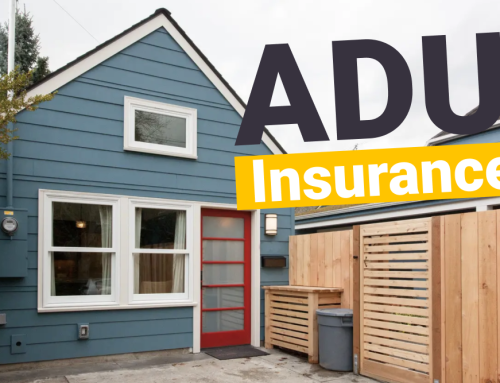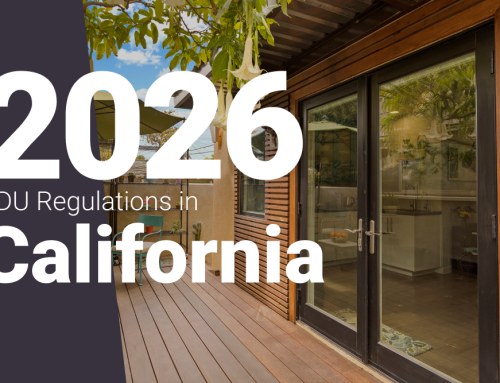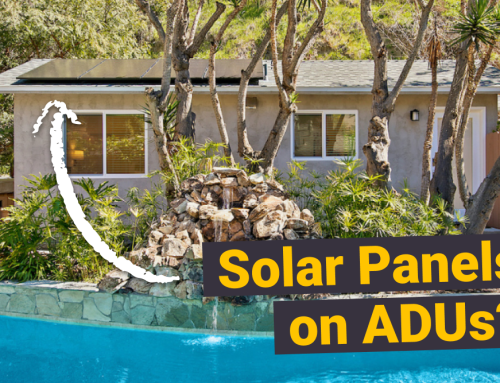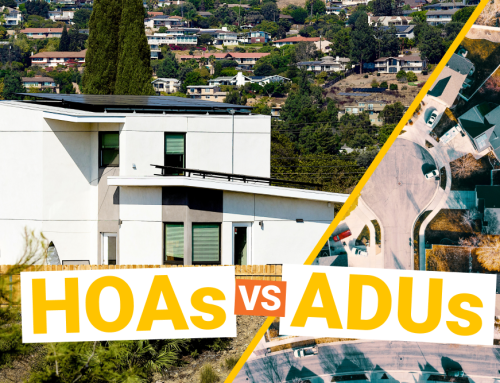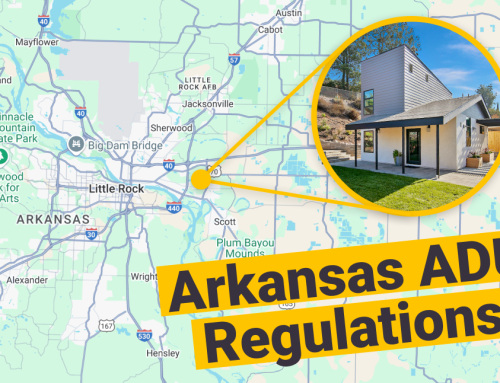Accessory dwelling units (ADUs) are on the rise in the Bay Area of California and its clear to see why. As tech hubs, cities like San Jose and San Francisco have found themselves in a costly competition with giants like New York—vying for the dubious title of highest cost of living. Unfortunately, it’s a race with no real winners.
As a way to combat the housing crisis, California has introduced progressive state ADU regulations designed to make it easier for homeowners to build. As we had hoped, cities in the Bay Area have welcomed these regulations with open arms. Let’s take a look at what it takes to build a Bay Area ADU.
How to Build a Bay Area ADU
There are three main steps to building an ADU in the Bay Area:
- Design
- Permitting
- Construction
A lot of homeowners want to handle every step themselves, and it’s possible, but unless you’re ready to make this your full-time job or read up on jargon-heavy municipal code, we highly recommend hiring the right professionals. At Maxable, we’ve curated a list of vetted Bay Area ADU designers and general contractors that have the credentials and experience to execute a project seamlessly, ensuring quality, efficiency, and peace of mind from start to finish. Tell us a bit about your project here to get matched by our team.
Let’s take a moment to dissect what happens at each of these steps.
Designing a Bay Area ADU
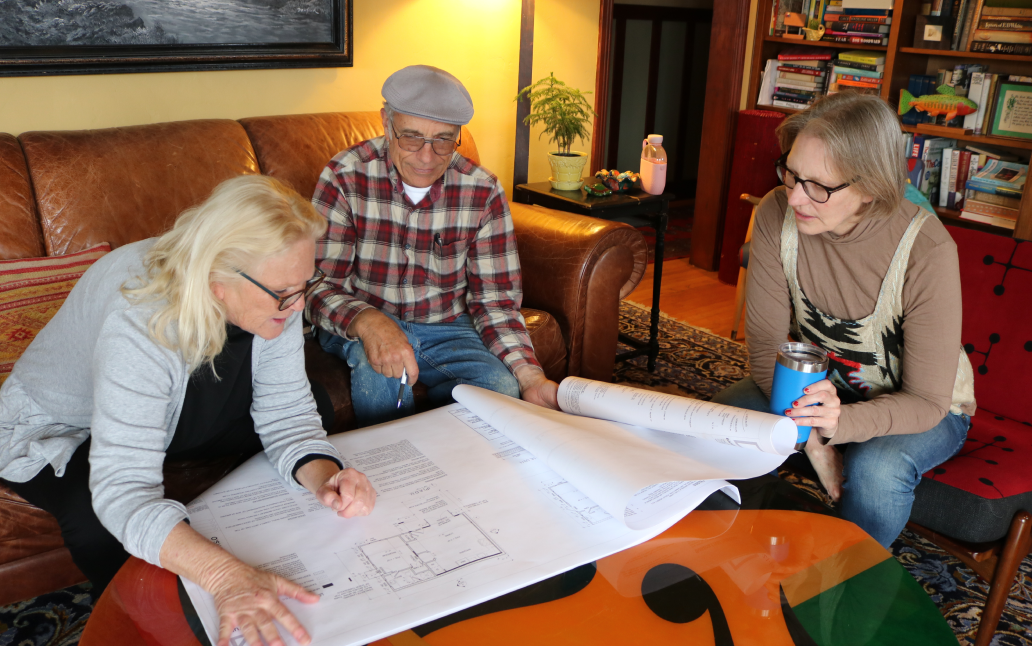
The design phase is where your vision comes to life. It’s crucial to think about how the ADU will fit into your existing space while complying with local zoning and building codes. This step involves working with a designer or architect who can help you maximize space and functionality, while also navigating the often complex permitting requirements.
Your designer or architect will begin by analyzing your entire property and determining the best course of action. From there, they can recommend layouts and floor plans based on what your short-term and long-term goals are.
But, your designer’s work doesn’t just consist of drawing a floor plan. ADU designers and architects are responsible for also drafting the entire ADU permit set that your city will require as part of your ADU application to obtain your building permit. The permit set includes every detail your general contractor will need to complete the build down to the materials specifications and utility connections. As you can imagine, it’s a hefty packet. Once you sign off on the plans, you’re ready to submit to the city.
Permitting an ADU in the Bay Area
Once the design phase is complete, it’s time to move on to permitting. This is where things can get a little tricky- some cities are slow to keep up with latest state regulations which can lead to some confusion about what’s allowed and what isn’t. The good news is that your ADU architect or designer will know how to set things straight.
Your permit set, which includes architectural, structural, and utility plans, is submitted to the city for review. The permitting department will examine your plans to ensure they comply with local zoning, building codes, and environmental regulations. Depending on your location, this review process could take a few weeks to several months. In some cases, you may be asked to make revisions to your plans, but your designer or architect should be able to handle these without a problem.
Once your permits are approved, you’re one step closer to construction! Keep in mind, obtaining the right permits ensures that your ADU meets safety standards, is legally recognized, and won’t run into problems down the line, such as difficulty with resale or future modifications.
Construction
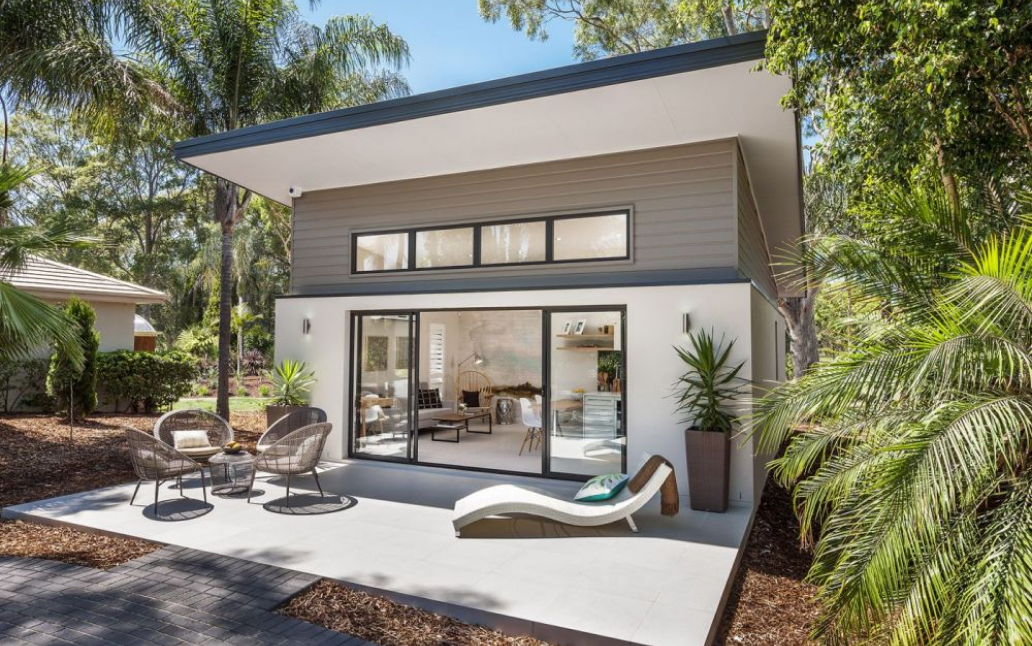
Now that your permits are secured, it’s time for the most exciting part—construction! This phase involves bringing the design to life, which requires experienced contractors, skilled tradespeople, and reliable project management to ensure everything is built to spec and within the agreed timeline.
Your general contractor will coordinate the entire process, from excavating the foundation to installing electrical, plumbing, and HVAC systems. They’ll work with subcontractors to handle the specialized tasks and oversee inspections to make sure everything passes city requirements.
At Maxable, we only work with contractors who have a proven track record of completing ADU projects on time and within budget, ensuring a smooth construction process. With the right team, you’ll have an ADU that’s functional, beautiful, and ready to welcome new tenants or family members.
Cost to Build an ADU in the Bay Area
Building an ADU in the Bay Area will start at about $150,000. This is the cost for a simple, bare-bones garage conversion ADU. The reason we use starting costs rather than cost per square foot is because the latter can be misleading. There are a number of factors that can influence the cost. Even two near identical projects in the same neighborhood may have vastly different cost per square foot numbers since things like lot characteristics can play a large part.
For example, lots with slopes will need to be leveled, which will add to excavation and foundation costs. The size and complexity of the design, including custom finishes and high-end materials, will also impact the price.
Location is another important factor—construction costs in San Francisco, for example, may be higher than in other parts of the Bay Area due to labor shortages, building permit fees, and material costs. Furthermore, the timeline can affect costs, as projects that face delays or require rework may incur additional charges.
Below are the starting costs for the different types of ADUs in the Bay Area:
- Garage Conversion ADU: $150,000
- Detached or Attached ADU: $200,000
- Above Garage ADU: $300,000
Bay Area ADU Regulations
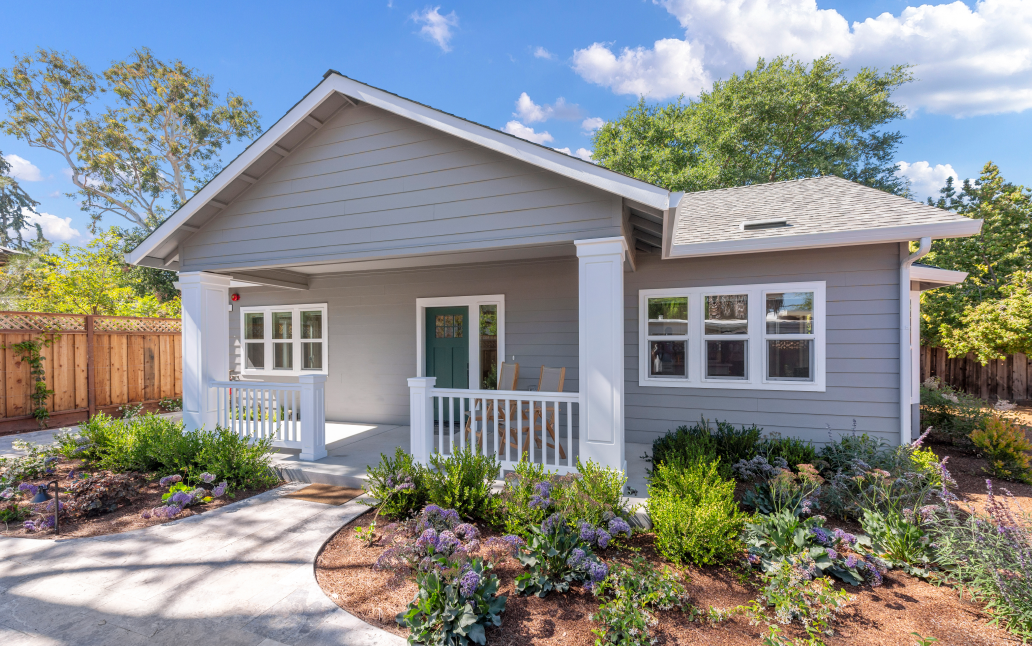
Every Bay Area city follows California State ADU regulations—unless the city chooses to adopt more progressive rules than the state requires.
Every homeowner in the Bay Area—and across California—has the right to build an ADU of at least 800 square feet on their property, no matter the lot size, floor-area ratio, or front setback requirements.
Some other ADU regulations that are noteworthy:
- Owner occupancy is not required
- Side and rear setbacks no larger than 4 ft
- Off-street parking for the new ADU is not required if your property is within half a mile walking distance from public transit and in other instances
- 16ft height must be allowed. Higher heights allowed for attached ADUs and other circumstances
- Solar panels are required for all new-built detached ADUs
- 1,200 sq ft max size for detached ADUs
- No size restrictions for conversions built within the existing footprint of the intended structure
While these are the minimum standards, many Bay Area cities have gone above and beyond to make ADU development more feasible, offering additional incentives such as reduced permit fees, faster approval times, or allowances for larger structures. Be sure to check with your local planning department to see if your city has adopted any additional benefits for ADU development.
Most ADU Friendly Cities in the Bay Area
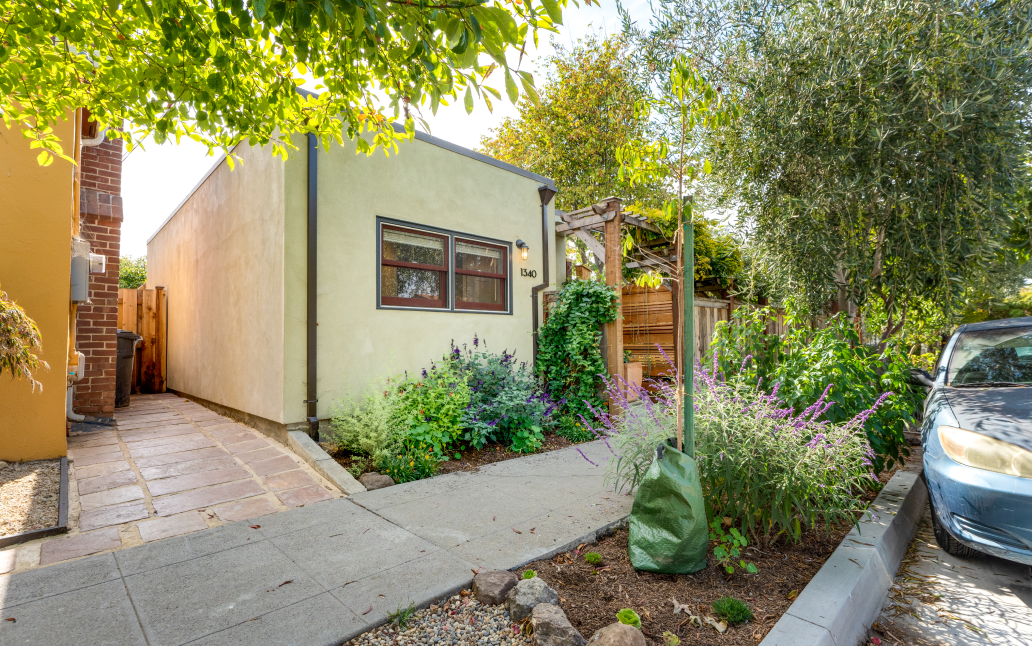
While some cities are a little disgruntled about having to adopt these ADU regulations, we want to shine a light on the cities that have gone above and beyond to make ADUs even more accessible.
San Jose
San Jose is one of the leading cities in California when it comes to ADU innovation. The city launched a Pre-Approved ADU Program to help homeowners save time and money on design and permitting. San Jose has also built out a robust ADU resource center, and even offers financing tools and educational workshops to make the process as smooth as possible.
Not convinced? Check out this fan-favorite above garage ADU built in San Jose.
San Francisco
San Francisco’s ADU program is one of the most progressive in the state. The city’s “Local Program” allows ADUs in more types of buildings and more locations than state law requires. It also includes tenant protection measures and clear guidelines for constructing ADUs in rent-controlled properties. The city has invested heavily in educational outreach and created a dedicated ADU team within the Planning Department.
Berkeley
Berkeley has consistently supported ADU development by streamlining its permitting process and waiving some development fees. The city has adopted generous size allowances and reduced setback requirements to make building easier. Berkeley has also explored zoning changes to make ADUs more viable in previously restricted areas.
And it looks like Berkeley residents are taking full advantage. Take a look at this 450 sq ft Berkeley Garage Conversion ADU.
Get the full run-down of the best Bay Area cities for ADUs here.
Build Your Bay Area ADU Dream Team
Anyone can call themselves an ADU pro—but can they walk the talk? Designing and building an ADU in the Bay Area isn’t like taking on a regular home renovation. It takes deep knowledge of local codes, permitting quirks, and construction logistics that only come with years of hands-on experience.
That’s why it’s so important to work with specialists who actually know the ADU process inside and out.
At Maxable, we’ve already done the vetting for you. We partner with top-tier Bay Area professionals who’ve successfully completed dozens (or even hundreds) of ADUs. Tell us a bit about your project, and we’ll connect you with the right team to bring your vision to life—without the stress.

