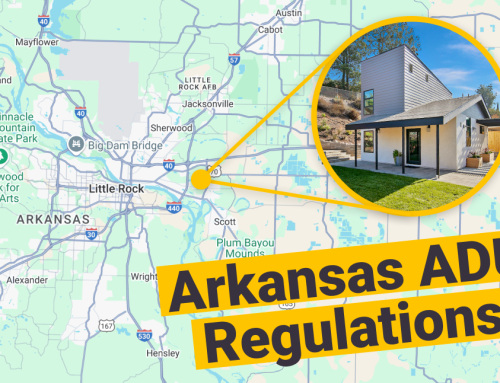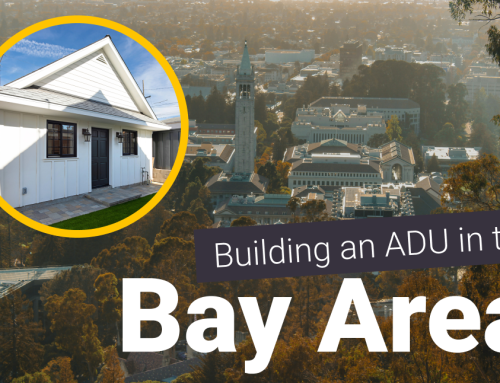When it comes to privacy, style, and customization, detached ADUs are hard to beat. They’re among one of the most popular ADU types, and are a great option for homeowners that are looking for that middle-ground price tag (garage conversions are the most affordable, while above-garage ADUs are usually the most expensive.) So how much does a detached ADU cost?
What is a detached ADU?
A “detached” ADU is a stand-alone build that is detached from the main house. Usually, they are situated in the backyard of the primary residence. Detached units provide great privacy and autonomy for any occupant, such as an elderly family member, recent grad, or new tenant. They are truly fantastic multi-purpose spaces! And better yet? They do a great job of increasing your property value.
Starting cost for a detached ADU
While price tags will vary depending on each individual project, the starting cost for a detached custom built ADU is generally about $200,000.
$200,000 is the cost for a basic detached ADU built on a flat lot and without any bells and whistles, complicated designs, or custom finishes. Based on what we’ve seen from our clients, homeowners will want to throw in that gorgeous custom cabinetry or a rooftop deck, and that’s okay! An ADU is an opportunity to express your style. Just know that these features are going to add to the final total.
Check out our Splurge vs Save blog to find different ways to add special touches on a budget.
Aside from the design elements, the characteristics of your lot can also add to the final cost of your ADU:
- Sloping
- Lot depth
- Coastal overlay (permit fees are going to be higher)
And a few other things.
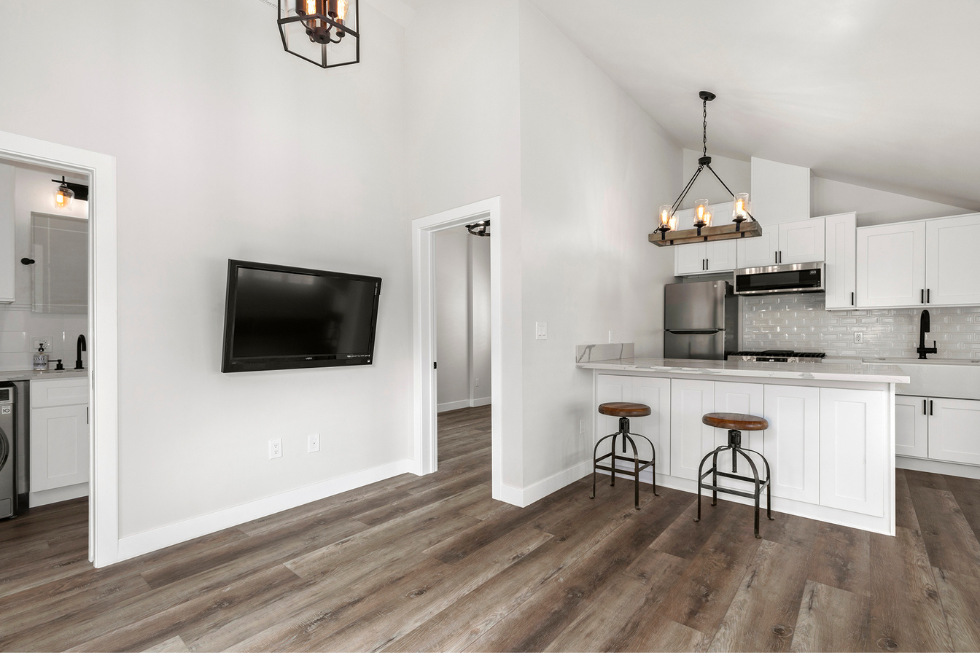
Detached ADU cost per square foot
The cost per square foot for a detached ADU is about $400 to $700. That’s quite a big range!
Although many people are eager to use the cost per square foot method to generate an estimate for their ADU, it’s just not that simple. And here’s why.
With any ADU project, there are many fixed costs involved. For example, the design fees you will pay do not vary dramatically depending on the size of the ADU. Similarly, all ADUs are required to have a kitchen and bathroom regardless of size, and that is expensive square footage no matter what. At the end of the day, building an ADU that is 400 sq feet versus 1,200 sq feet will not really alter these fixed costs.
Since the cost per square foot is not a very reliable method, here is one way to think about it. The first 400 sq feet is always going to be the priciest due to these fixed costs. Typically, the larger you build your ADU from there, the lower your cost per square foot since you are now tapping into economies of scale. So in this way, bigger really can sometimes be better!
Cost Breakdown
Now that you have an understanding of some fixed costs associated with ADUs, let’s do a quick breakdown by percentages.
Design 8-10%
Even though design fees are a mere fraction of your total cost, your designer can massively impact your budget.
Special design aspects like custom rooflines, vaulted ceilings, a loft, and even large windows can increase a modest budget by tens or even hundreds of thousands. Unless your designer discloses this information to you, you won’t know about these costs until you start collecting general contractor bids. Yikes!
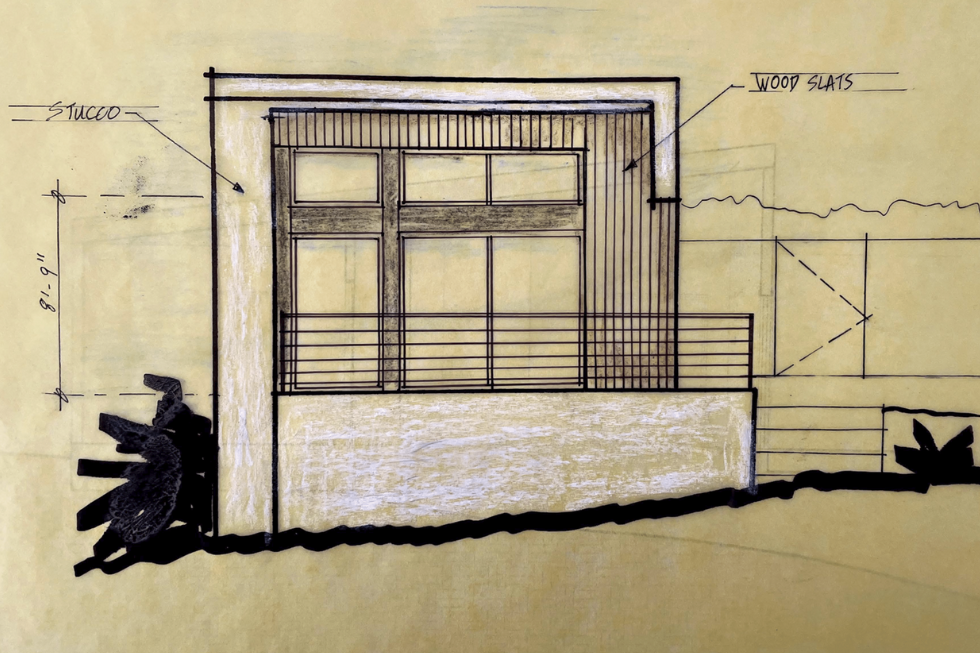
A good ADU designer will have a general understanding of construction costs, deep knowledge of local and state legislation, and good communication skills. Trust us. This isn’t a cost you’ll want to cut corners on.
Permitting 4-6%
Permitting is a small but important part of your overall budget. Before you can start building, your permit must be approved by the city planning department, which can take time. They may ask for some small revisions, but no worries! That is normal, and your designer will handle it. Keep in mind that properties located under coastal overlays may need to pay more for permits.
We’ve heard of homeowners trying to build their ADUs without a permit to save money, but this is a massive financial risk. If you decide to rent out your ADU for passive rental income and your tenant gets injured in your unpermitted ADU, you could face a hefty lawsuit.
Denny from Los Angeles ran into some trouble with the city for his unpermitted detached garage conversion ADU. While the 450 sq ft living space looked fantastic, there were some building code violations that needed to be addressed. When Denny tried to contact the city to find out what needed to be fixed, it seemed no one was able to give him a straight answer. Luckily, our team was able to connect Denny to qualified designers and and builders who knew local building regulations like the back of their hand. In just a matter of month, his ADU was fully permitted and even had some new features that took the project to the next level.
Permitting your unit also means it can be included in the appraisal when you sell your home, which means a higher resale value.
Construction 84-88%
Construction will be the bulk of your cost. This cost will include the cost of materials, labor, site prep, and more. So, it’s very important to find the right contractor to manage your ADU project.
Some homeowners reach out to us to ask if they can build the ADU themselves to cut costs. While technically, you CAN build an ADU yourself, we highly advise against it for various reasons.
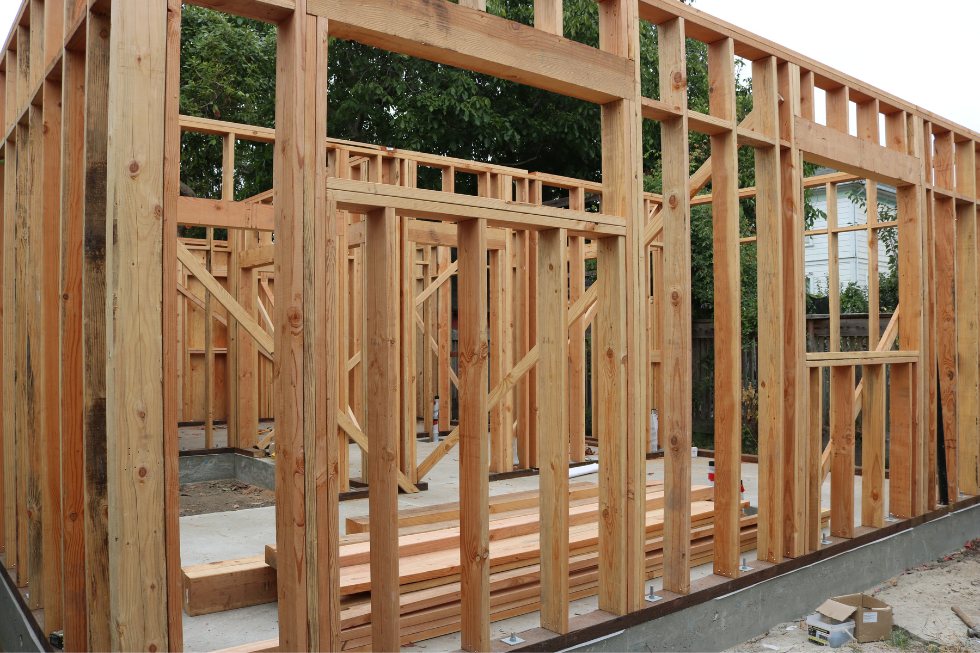
For starters, we’ve found that homeowners that attempt to build the ADU themselves end up actually paying more than if they had just hired a general contractor. General contractors will often have connections to distributors. They will benefit from bulk discounts which will be passed on to you. Plus, they already have a team of builders and a network of subcontractors that they trust to get the job done.
How to find local detached ADU builders
Maxable already has a network of contractors in various regions that have been thoroughly vetted by our ADU Agents. These contractors have an excellent track record with clients, years of experience, and most importantly, are fully licensed.
Fill out a few details about your ADU goals here to get connected to all the vetted professionals you’ll need to kickstart your project.
California regulations for detached ADUs
Luckily, if you live in California, you benefit from very lenient ADU regulations when it comes to detached ADUs.
Max Size: 1,200 sq ft, however, you are allowed at least an 800 sq ft ADU regardless of certain regulations
Pro-tip: For ADUs under 750 sq ft, you do not need to pay development and impact fees.
Max Height: 16ft is always allowed, but 18ft is allowed under certain circumstances:
- If the ADU is within half a mile walking distance from public transit like a bus stop or train station. This height is tall enough to accommodate two stories
- If the property already has a multi-family dwelling that is two stories high
Setbacks:
- 4ft side and rear
- Front setbacks depend on your local zoning code, however, if your local front setback regulations prevent you from building at least an 800 sq ft ADU, it cannot be enforced
Parking: Off-street parking is required for ADUs (one per unit or bedroom) except in the following circumstances:
- The ADU is located within half a mile walking distance from public transit
- The ADU is located within an architecturally or historically significant district
- On-street parking permits are required but not offered to the occupant of the ADU
- A car share vehicle is located within one block of the ADU
Detached ADU FAQs
Does my detached need to have fire sprinklers?
Fire sprinklers are only required in the ADU if they are also required in the primary home.
Does my ADU need have solar panels?
Properties with a new built detached ADUs must have solar panels either on the ADU itself or on the main house. Modular or prefab ADUs are exempt from this requirement.
How many detached ADUs can I put on a multi-family property?
You can build at least two detached 800 sq ft ADUs on your multi-family property, including duplex and triplex properties.
However, if you have a multi-family building with at least eight units, your jurisdiction can allow you to convert existing spaces to a quantity of ADUs equal to 25% of the number of units in your building. For example, if you have 20 units in your building, you are allowed five more converted ADUs in addition to the two detached ADUs.
How to start your detached ADU
The first step to starting any ADU project is bringing on the right team of professionals, which can sometimes be easier said than done. Luckily, we’ve already done the hard part for you. Maxable has combed through the thousands of listings of designers, builders, and lenders and hand-picked only the best in each jurisdiction. We check for:
- Positive track records
- Competitive rates
- Honesty and transparency
- Clear communication
and much more to ensure we’re connecting our clients to only the best in the business.
Based on your project details, we’ll find your perfect ADU professional match. Get started today with an ADU Planning Call to tell us more about your project!


