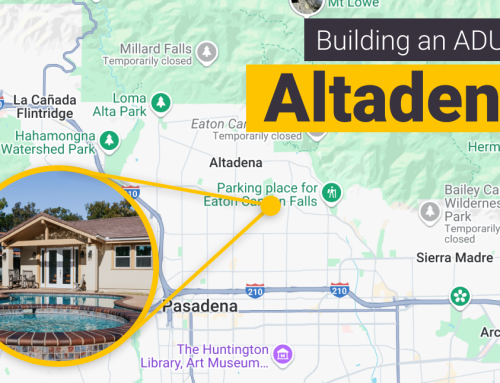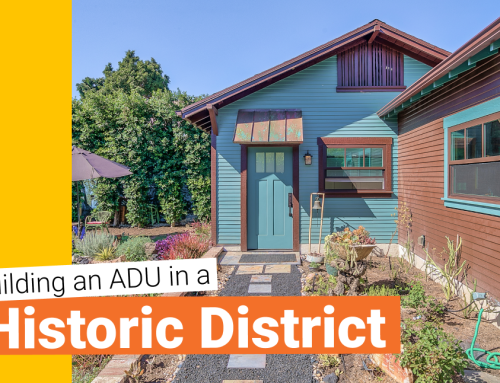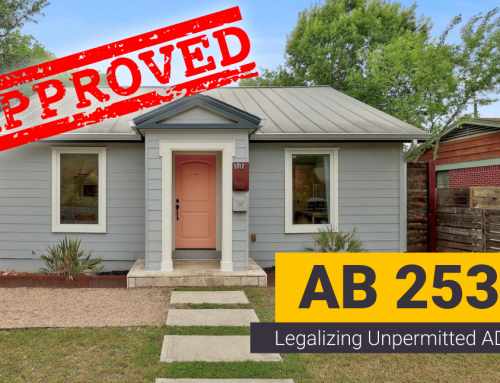Over the past decade, Oakland, CA, has experienced a significant transformation. The wave of gentrification has reshaped the city’s landscape, driving up housing costs and displacing many families who have called Oakland home for generations. This rapid change threatens the rich cultural fabric that defines the community.
Amidst this backdrop, Accessory Dwelling Units (ADUs) have emerged as a promising solution. By providing affordable housing options, ADUs offer a way to preserve Oakland’s unique identity and support its long-standing residents. Local officials have recognized their potential and have made great strides to streamline the process in an effort to boost ADU production.
Let’s dissect.
Oakland ADU Requirements

Local officials have continuously made updates to the local municipal code to not only reflect progressive California State regulations, but also add their own
As is the case in all other California cities, ADUs are required to have the following:
- Private exterior entrance
- Full kitchen including refrigerator, countertops, stove/range, and storage space
- Full bathroom including toilet and shower or bath
- Bedroom or sufficient space for a bed
- Full utilities including electricity, water, and sewage
All of these are absolutely required for any ADU in California. The regulations surrounding ADUs such as setbacks and size limits depend on the type you want to build.
ADU Types and Their Regulations
Oakland separates the ADU types into two categories: Category One and Category Two.
Category One ADUs

In Oakland, Category One includes ADUs converted from an existing space on the property. This can be a garage, basement, or any existing space within the primary home. This also includes cases in which the existing structure needs to be demolished and rebuilt, as long as the rebuild remains within the former footprint.
The regulations for Category One ADUs are as follows:
- Minimum lot size: No regulation
- Setbacks: No regulation except to meet fire safety standards. This will depend on your zone.
- Height: No regulation
- Max floor area: No regulation
- Exterior design: No regulation
- Off-street parking: Not required
- Owner occupancy: Not required
- Rental and sale of unit: ADU may be rented for at least 30 days but cannot be sold separately. Oakland has not opted in to participate in AB 1033.
- Utility connections: No new or separate utility connections required.
An expansion of up to 150 sq ft is allowed only for ingress or egress. Any expansion beyond that 150 sq ft will define the project as a Category Two ADU.
Category Two ADUs

Category Two includes any new construction ADUs, either attached or detached. This also includes any above garage ADUs or conversions that have been expanded beyond the allowed 150 sq ft for ingress or egress.
The regulations for Category Two ADUs are as follows:
- Minimum lot size: No regulation
- Setbacks: 4 ft side and rear. Front setbacks will depend on your local building code, however, if an 800 sq ft ADU isn’t possible anywhere else on the property, front setbacks cannot be enforced.
- Height: 16 ft. Taller heights are allowed under certain circumstances.
- Max floor area: 800 sq ft or 75% of the existing single-family dwelling.
- Exterior design: The exterior materials used for the ADU must be visually harmonious with those of the main house.
- Off-street parking: Not required if the property is within half a mile walking distance from public transit or the property is located within a historic district.
- Owner occupancy: Not required
- Rental and sale of unit: ADU may be rented for at least 30 days but cannot be sold separately. Oakland has not opted in to participate in AB 1033.
- Utility connections: New utility connections may be required.
There is a final ADU type that we will touch on.
Junior Accessory Dwelling Units (JADUs)
Junior Accessory Dwelling Units (JADUs) are converted from an existing space within a single-family residence. They differ from Category One ADUs in that they cannot exceed 500 sq ft and can share a bathroom with the main house. Owner occupancy in either the main house or JADU is required. Visit our blog about JADUs for a complete rundown of these living space.
How to Build an ADU in Oakland, CA

With an understanding of the regulations in Oakland, we can jump into the process of getting your ADU built.
Step #1: Define your goals
Before you start any construction project, it’s crucial to define your goals. Ask yourself why you want to build an ADU. Are you looking for additional rental income, a space for family members, or a private office? Understanding your primary objectives will help guide the design and construction process, ensuring the final product meets your needs.
Check out some inspo for the possibilities of your ADU design based on your needs.
Step #2: Evaluate your property
This goes beyond surveying the intended spot for your ADU. Also pay attention to what zone your property lies in. Different zones throughout Oakland will have different building and safety codes that will need to be worked into the final ADU design.
You can contact Oakland’s planning department to obtain this information, OR go the easy route and leave the research to an ADU designer.
Step #3: Hire your designer

A lot of people underestimate the power of a great local designer.
A local designer will assist in creating plans that not only meet your requirements but also comply with Oakland’s unique building codes and regulations.
Their knowledge will save you a considerable amount of time and money by understanding Oakland’s regulations and navigating the approval processes smoothly. Maxable can connect you with trusted ADU designers in Oakland who can refine your ideas and develop detailed plans tailored to your needs.
After a brainstorm session with your designer, they’ll get to work drafting the 30+ page permit set.
Step #4: Meet with builders
After your designer submits your application, the approval process will take about six to eight weeks. This is the perfect time meet with builders and get in their books.
There are a lot of general contractors in Oakland, but only a few carry the experience and knowledge to build a project as large as an ADU. Maxable has already sifted through the thousands of general contractors in San Jose to ensure that only the best get added to our network. We’ll match you with contractors that meet your needs, timeline, and budget, ensuring you find the perfect fit for your project. Contact us today to get connected to top general contractors in your area and get on their books.
Step #6: Start construction
The best part! Once you’ve been matched with a general contractor and you have your ADU permits in hand, you can start building.
Construction can take anywhere from six months to a year depending on various factors. But, this time is nothing in comparison to the generations of benefits your ADU will bring to you and your family.
Oakland Pre-Approved ADU Plans

One of the biggest initiatives that Oakland has implemented is their Pre-Approved ADU plans. It’s a step in the right direction, however there is room to improve.
Their library currently only has three plans (a studio, a one-bedroom, and a two-bedroom) and they’re all owned by the City of Oakland. Homeowners will still need to submit a complete site plan to ensure the plan will work on their property. They’ll likely still need to enlist the help of a designer or draftsperson to complete the remaining documents required for the application process.
Changes cannot be made to the designs.
This initiative had the best intentions, but we suggest Oakland adopt a similar plan to those in San Jose and Los Angeles, which provide pre-approved plans directly owned and managed by the designers of the plans. This approach allows for greater flexibility, as homeowners can work directly with designers to customize their ADUs according to their specific needs and property conditions. It also streamlines the approval process further, saving time and money for homeowners while still adhering to local regulations.
Given Oakland’s receptiveness to ADUs over the years, we predict positive changes to come.
Oakland’s ADU Potential

Building an ADU in Oakland offers a valuable solution to the city’s housing challenges while preserving its unique cultural fabric. By understanding local regulations, hiring a knowledgeable ADU designer, and navigating the approval process, you can create a functional and aesthetically pleasing living space that meets your needs and contributes to the community.
If you’re ready to start your ADU project, contact Maxable. We connect you with vetted ADU designers and general contractors in Oakland, ensuring your project is in capable hands from start to finish. Let us help you turn your vision into reality and make a positive impact on Oakland’s housing landscape.







