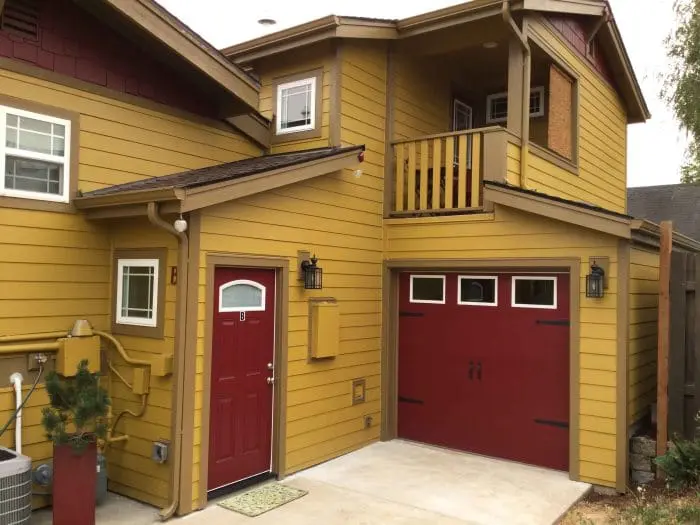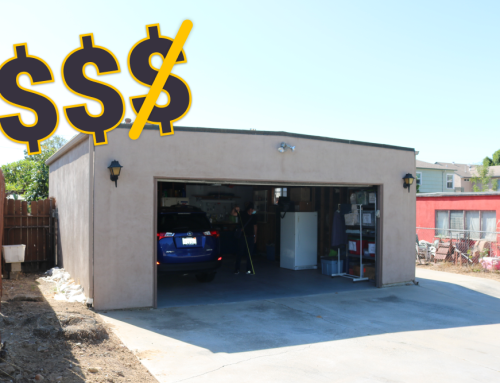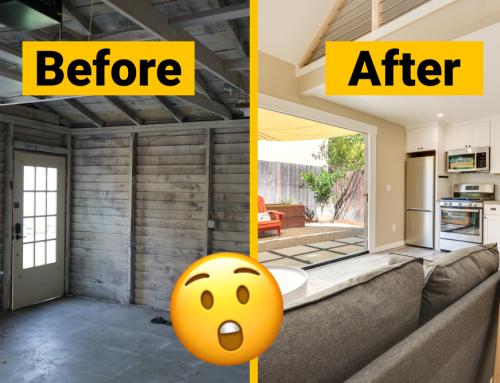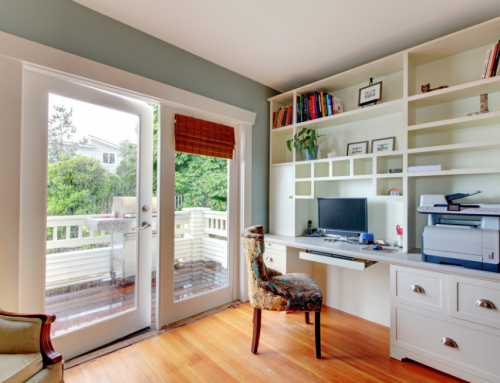Expanding your living space by building an apartment above your garage can be an excellent way to maximize your property’s potential. It’s a clever alternative to sacrificing yard space or your garage to build a living space, especially if these spaces are already limited. This approach not only enhances the functionality of your home but also offers the potential for additional rental income or a private area for guests or family members.
However, undertaking such a project involves more than just construction. You’ll need to navigate through local zoning laws, building codes, and regulations, which can vary significantly depending on your location. Additionally, there are financial considerations, design challenges, and practical implications that must be addressed to ensure the project is feasible and adds value to your property.
Still, if you can navigate through these challenges, you’ve got yourself a golden goose egg.
Above Garage Apartments Explained
An apartment above your garage is legally considered an accessory dwelling unit (ADU) or granny flat. You may have heard these terms circling around real estate investment circles, or maybe your neighbor has added their own ADU to their property. ADUs have exploded in popularity in just the last few years thanks to recent legislation changes in cities all throughout the country. California, especially, has made history with its ultra-lax statewide regulations that have made building an ADU easier than ever.
Since they are considered ADUs, above garage apartment are required to have the following:
- Exterior entry separate from the main home
- Full kitchen (with counterspace, refrigerator, stove, electrical outlets, etc)
- Full bathroom
- Bedroom or adequate space for a sleeping area
All of these cannot be shared with the main house (unless we’re talking about a JADU, but that’s a whole other ballpark.)
The “above garage” component comes with its own set of regulations as well. For example, the stairs leading into the unit must meet local building requirements. With this in mind, let’s answer the question everyone has on their mind.
Cost of Building an Apartment Above a Garage
Building an apartment above a garage starts at about $300,000. Quite the price tag! But we’ll explain.
It’s expensive to build a structurally sound second floor with an open expanse below
Most garages are not built to support a second story, and reinforcing the existing structure is where the bulk of the cost comes from. In some cases, you may even need to demolish and rebuild the garage entirely.
Garages are typically 20 to 24 square feet. To maintain a viable space for driving vehicles in and out, you can’t have support posts running down the middle. Therefore, the existing structure must be reinforced around the perimeter.
Creating a stable floor for the apartment above is also a challenge. The floor must not flex or bow, as this could damage the flooring. Since there are no support posts in the middle of the garage to hold up the second floor, builders must use several layers of subflooring to ensure the necessary strength and stability.
You may need, or want, to match the exterior of the new structure to that of your main house
When you’re simply converting the garage, you can paint over the existing finish. Not so when you’re adding a second story. Now you’ll need to refinish the exterior of the entire structure.
Many homeowners want to match the exterior of the ADU to that of the main house. In certain cases it’s required, for instance, if your home is in a historic overlay zone. Some jurisdictions may require it as well.
To match the exterior of the main home, you’ll need to find similar siding, shingles, brick, or stone. You may need to find a plasterer who can copy plastering techniques of 50 or 75 years ago. Whatever the finish material, this two-story structure will require a lot of it, which adds to the cost.

If the garage is attached to the main house, the second floor must align
This typically involves shortening or increasing the height of the existing garage walls so that the new and old floors align correctly. Even if the main house is only one story, the two-story garage/granny flat has to make sense visually, with the second floor aligning where the first floor of the main house ends.
Utilities cost more to install
Installing plumbing, gas, and electricity to the second floor requires more materials and labor than when it is on the ground floor.
You’ll need a new roof and stairs
One of the big advantages of doing a garage conversion is that if your garage roof is in good condition, you don’t have to pay for the ceiling structure or roofing. Not true when you’re adding a second-story ADU. And of course you’ll need stairs to get to the second story.
Need help deciding if a granny flat will work on your property? Check your address and see what Maxable can do for your home during an ADU Planning Call.
Return on Investment for Above Garage Apartments
Despite the large price tag, building an above garage apartment is still one of the best investments you can make on your property. Above garage apartments usually yield higher rents and you get the added benefit of keeping your garage and yard intact.
Not convinced? Let’s ask Miles.
Miles owns property in Los Angeles, a city as well-known for its high cost of living as it is for its beaches and Hollywood glitz.
Wanting to expand the investment potential of his home, Miles got the idea to add an ADU to his property. After contacting Maxable to help him through the process and connect him to ADU professionals in the area, his project was off to a running start. Several months of planning, designing, and construction later, his two bedroom ADU was ready to hit the rental market (although it wasn’t vacant for long.)
Miles now rents his above garage ADU for $4,500. Not bad! How does that compare to the cost? Check out our blog post for the full cost breakdown and photo tour of the stunning space.
Building for family or friends? Still worth it.
Kate and Tom in San Diego wanted to help their son and his friend practice independence after they graduated from college. Renting an apartment didn’t seem worth it and decent two-bedroom condos in the area started at about $550,000.
With limited yard space, the obvious solution was to build an apartment above their garage, fully-customized to what the pair needed. The family couldn’t be happier with the decision.
It’s a big advantage rather than just buying a condo and getting whatever you get. Here we can design it with all sorts of specific features in mind.
It’s mission accomplished. He gets his experience of independence, we get him out of the house, we don’t have to look at this messy room anymore.
So it’s really mission accomplished. It’s everything we hoped it would be. -Tom and Kate
Check out the full ADU video tour and interview with Tom and Kate.
How Will the Granny Flat Impact the Main House?
The added costs of building an ADU over the garage are well worth it to many of our clients. When meeting with your Maxable consultant to brainstorm your over-garage options, think about how the structure will impact life for folks in the main house.

Sunlight
The biggest impact of the structure will be its height. The smaller your backyard, the larger the second floor will feel to those in the yard and the main house. Your designer can help you assess how the height will affect the sunlight your yard and home will receive in different seasons.
Roof height and angle can make a big difference. A shed roof, flat roof, or one with a low gable will block less sun than a roof with a high-pitched gable. A good designer will know how to make the roof harmonize with the style of your main residence while keeping its sun-blocking impact low.
Blocking the sun isn’t always a bad thing. In hot climates, the two-story building might provide welcome shade in the summertime. If it’s casting too much shadow on your vegetable garden or otherwise causing concerns, a landscape designer can help you re-think the possibilities of your backyard.
Privacy
People in the main house and those in the granny flat both want privacy. Folks in the ADU want natural light. There are plenty of ways to achieve both.
In the ADU: clerestory windows, frosted glass, top down/bottom up shades, and thoughtful window placement throughout.
For the main house: landscape design that uses trees, shrubbery, awnings, fencing, and other elements to artfully preserve the privacy of the occupants.

Access
During the design phase you’ll also want to consider where the ADU guests will enter your property and where the stairs will be placed. The safety of those in the ADU and privacy for the main house occupants are two important factors.
If your garage is on an alley, think about outdoor lighting, locked gates, and other security features that will make those in the ADU feel at ease.
Maxable ADU designers will help you plan the perfect over-garage granny flat. It all begins with an ADU Planning Phone Call.
Space Savers in a Second-Floor Granny Flat
ADUs built over the garage are usually studio apartments, even if one side is cantilevered out a few feet. So it’s crucial to hire a designer who knows how to get the most out of a small footprint.
- Maximize built-in storage: bathroom shelving inset in the walls, closets that extend up to the ceiling.
- Buy furniture that serves dual purposes: a table that doubles as a desk or food prep surface, a couch that flips into a Murphy bed.
- Choose appliances designed for small spaces, such as a narrow fridge, small stacked washer/dryer, and drawer-style dishwasher.

The advantages of an over-garage ADU will last the lifetime of the property. The units will always be prized by your friends or renters, and you’ll be able to keep your garage. Your backyard can remain the size it is today.
No wonder so many homeowners decide to take the leap and build their dream ADU over the garage!
Plan, hire, and manage your ADU project with Maxable
At Maxable, we believe that building an ADU should be fun and exciting. You shouldn’t have to be the one to deal with confusing obstacles like permitting snafus or ever-changing regulations. We’ll be by your side every step of the way and connect you to experienced designers and general contractors in your area to make sure your project goes as smoothly as possible.
Leave the headaches to us! Check your address and see what Maxable can do for your home during an ADU Planning Call.








