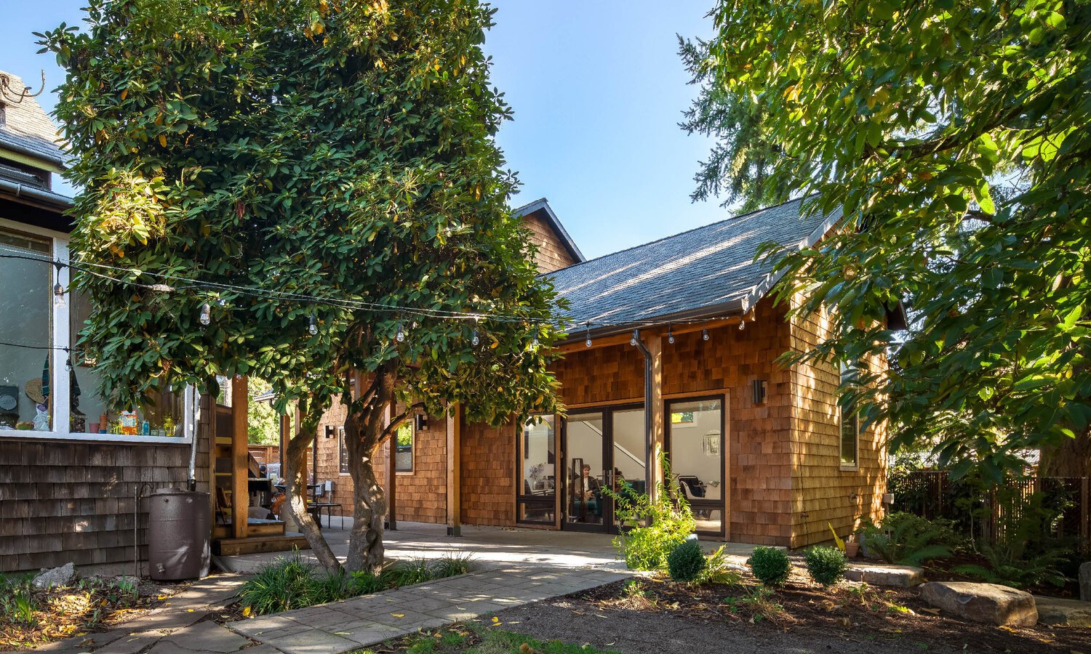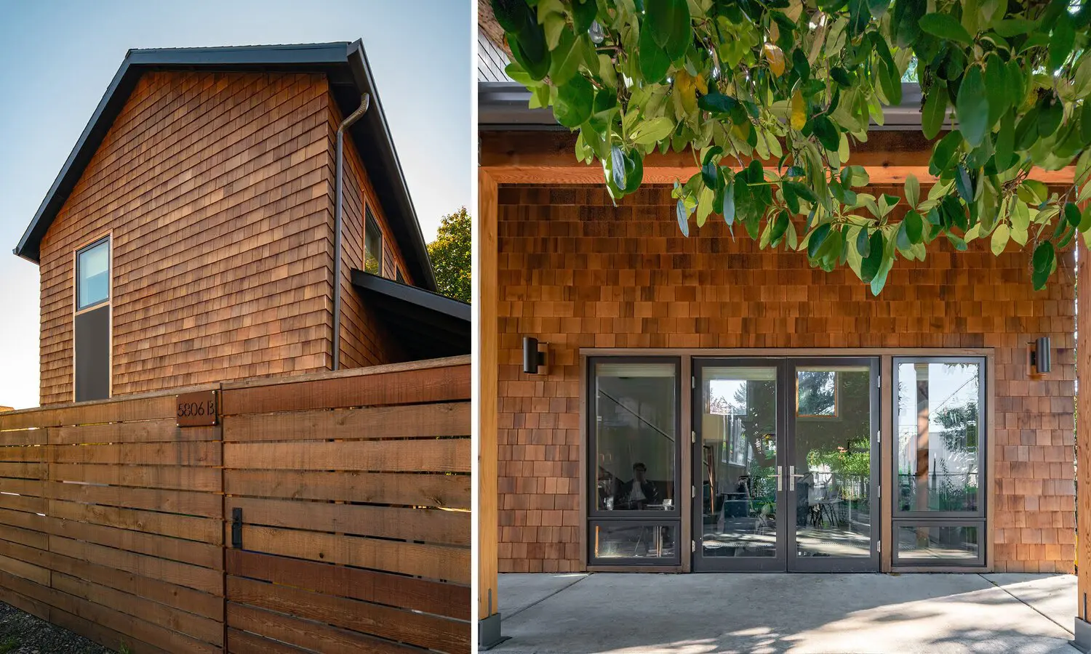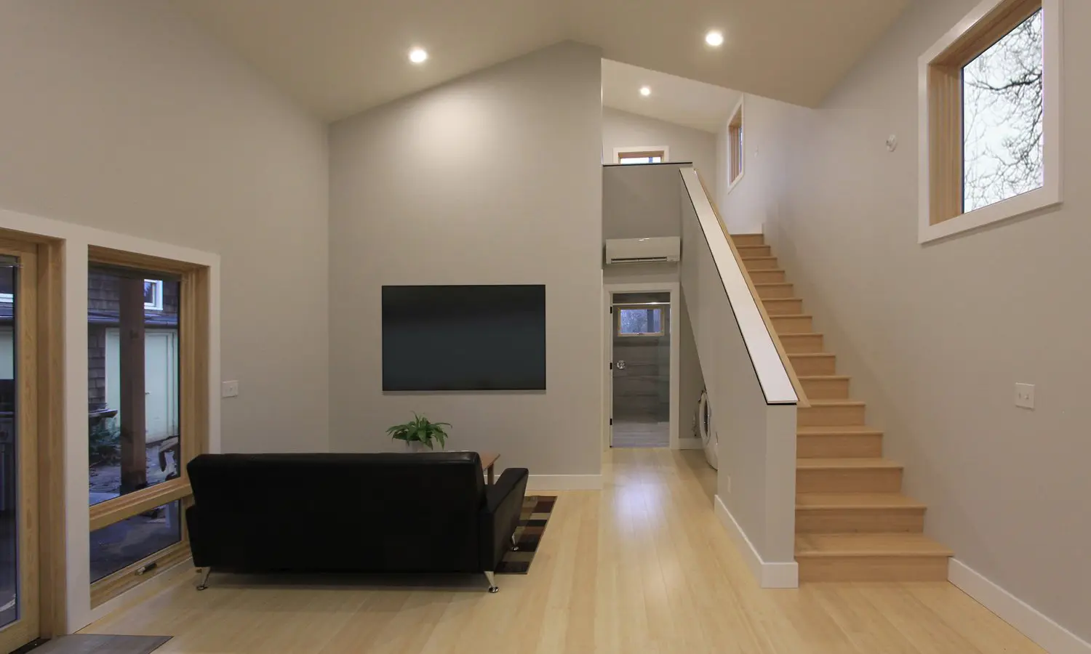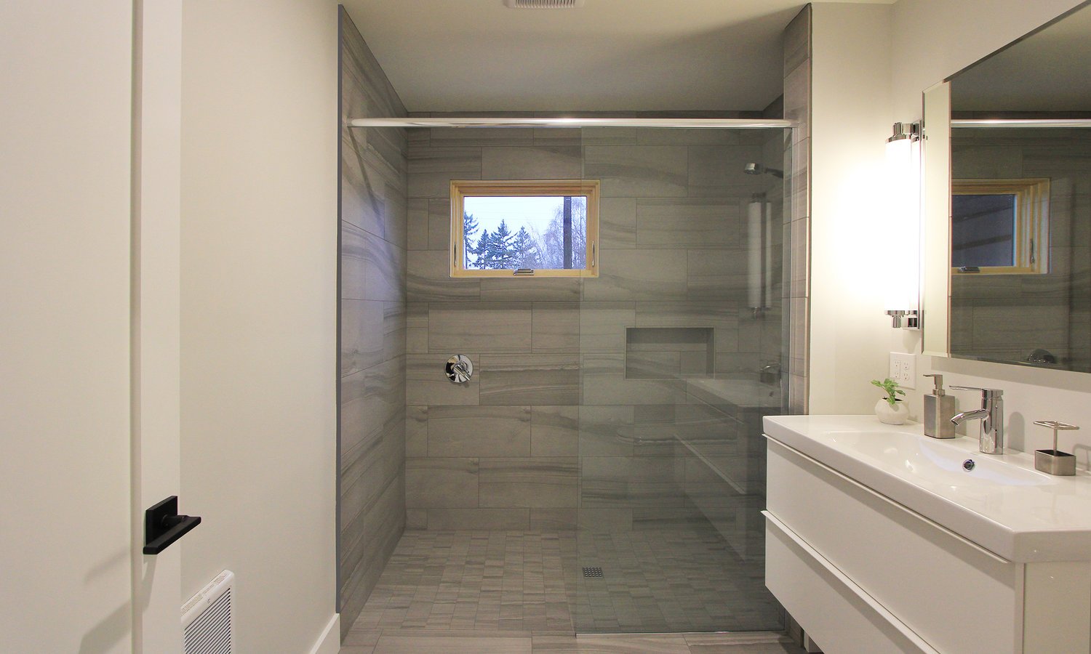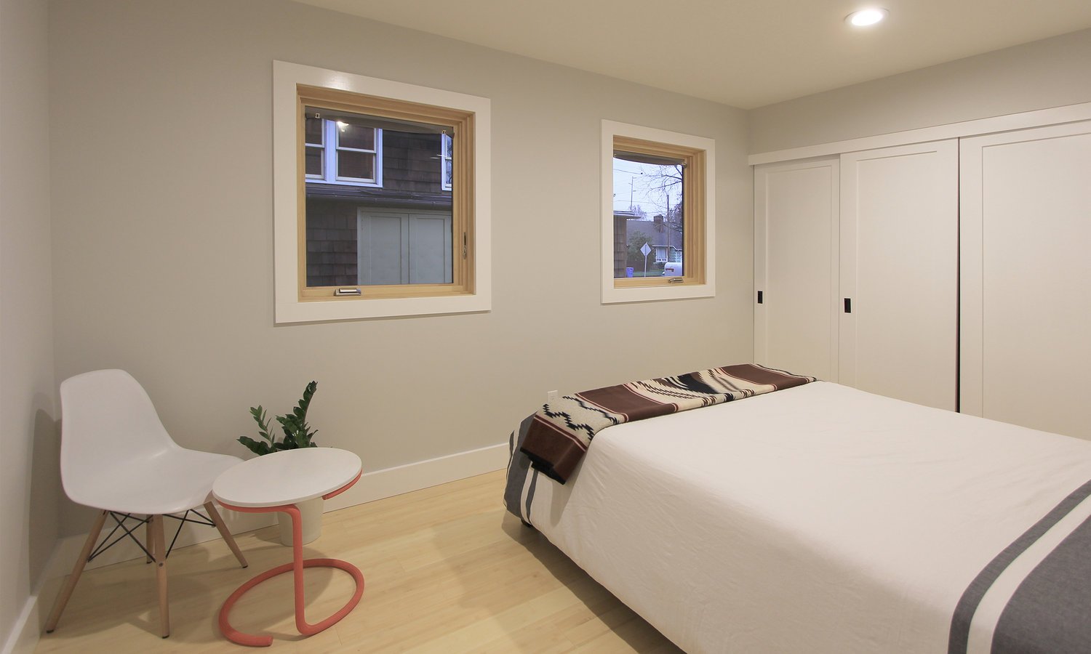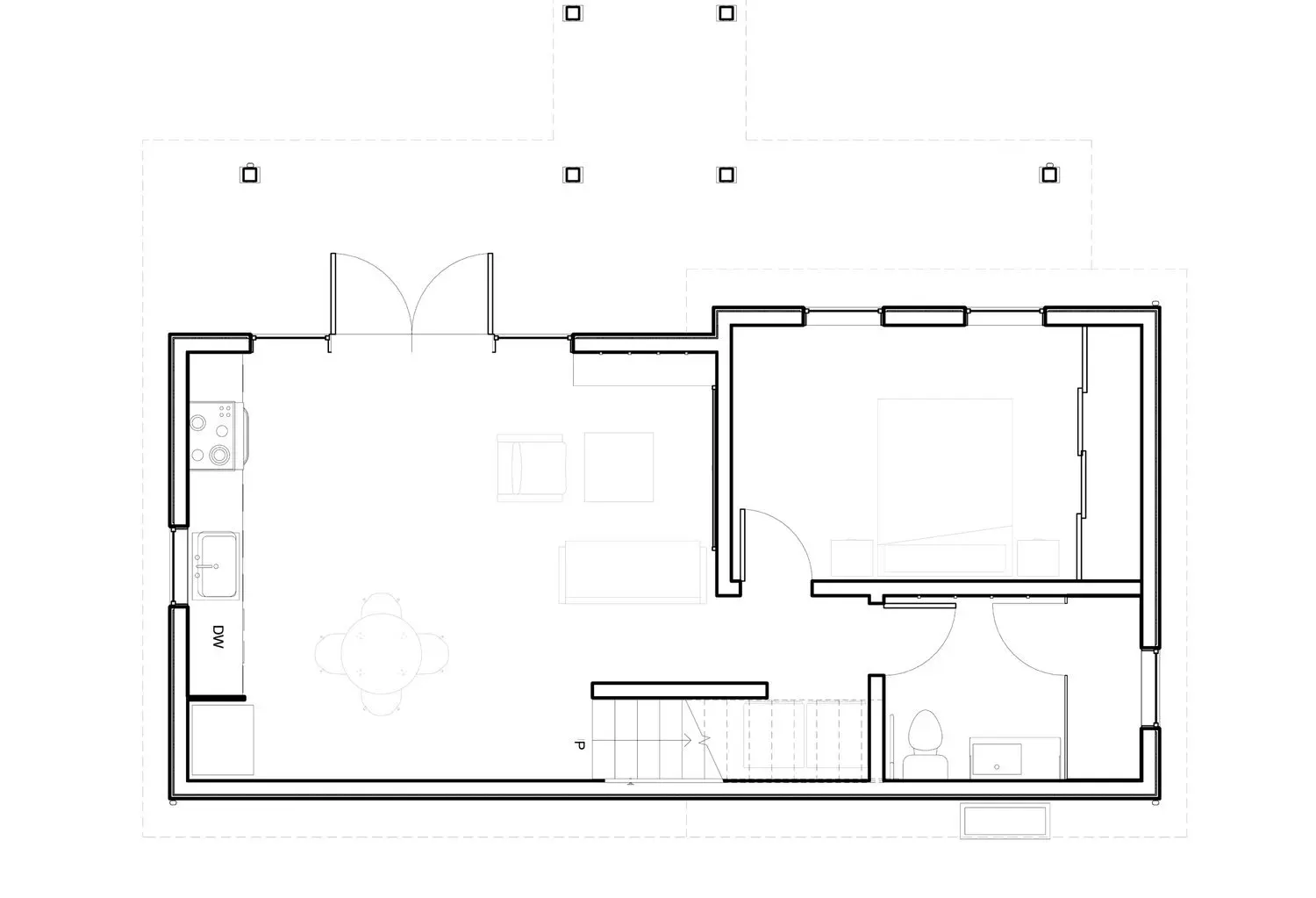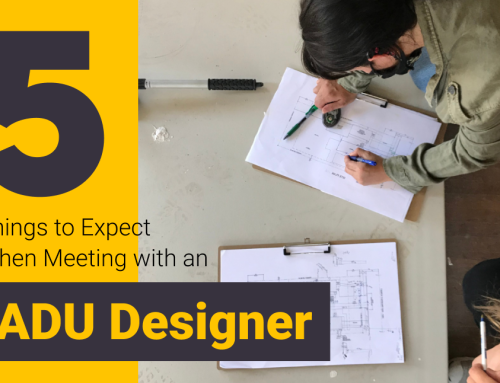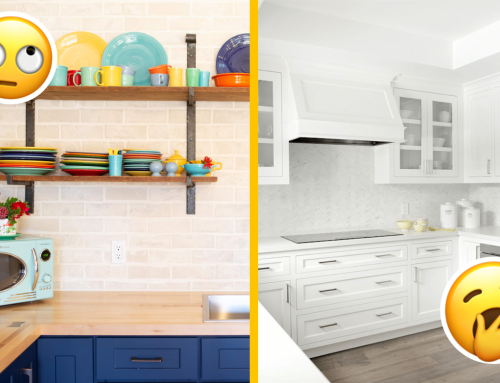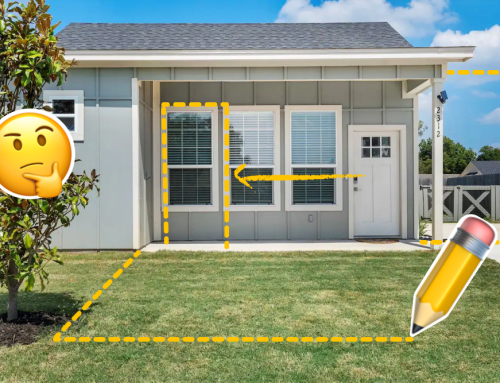2 bedroom ADU – 2 stories – 799 sq ft – Portland, Oregon
Kevin and Jill have a family of four with two young children. Jill was concerned that with her parents getting older, and her mom confined to a wheelchair, they’d soon need to explore her parent’s housing options.
No one was thrilled with nursing home solutions. Visiting hours can be very limited and they can be pricey too. The average nursing home in Portland can cost up to $9,100 per month.
Moreover, with the kids being young, it was nice having grandparents nearby.
With all of the ADU buzz going around, they thought, “Why not do it too?” They get to keep their family together while saving thousands of dollars in the long run just by building a modern granny flat right in their backyard.
There was just one problem. Portland had a very strict setback requirement. All new detached structures required at least a 20 ft setback from the side and rear. Due to the layout of the main house, an attached structure wasn’t possible either. Given the small lot size, this restriction was a problem.
That is until they brought on Propel Studio to design their ADU.
How to Get Around ADU Setbacks
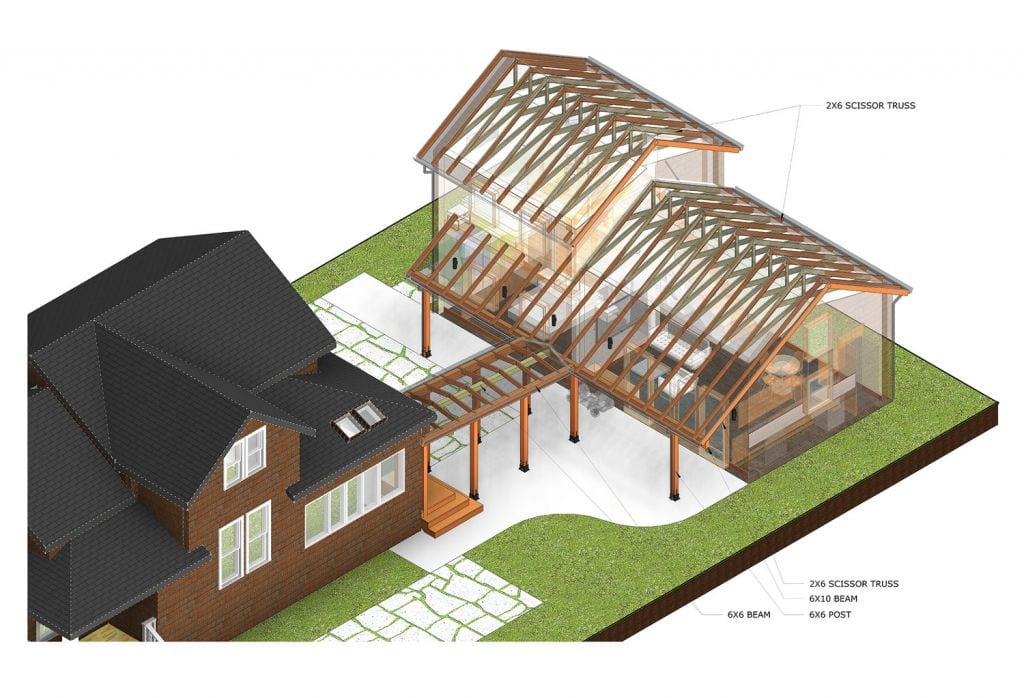
Designed by Propel Studio
Propel Studios designed what’s called a breezeway that connects the ADU to the main house. A breezeway is a roofed outdoor passage between two structures on a property.
By law, this small addition to the plans classifies the ADU as an attached unit, reducing setbacks to just 5ft.
As an added bonus, it makes this modern granny flat look absolutely stunning.
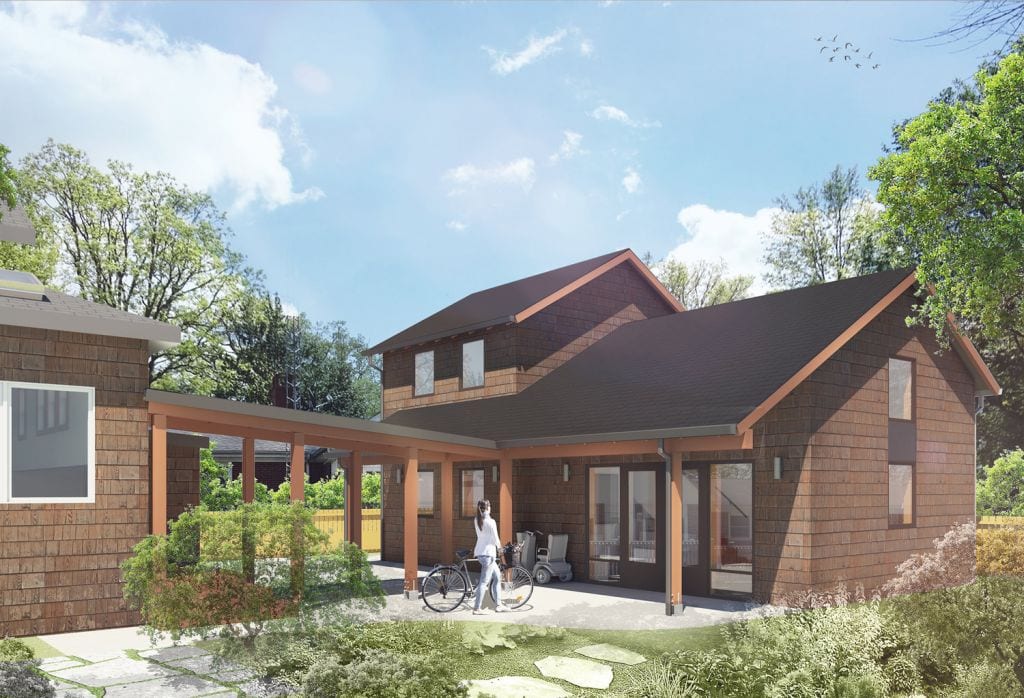
Designed by Propel Studio
ADA Compliant ADU
Due to Jill’s parents’ age and condition, this ADU couldn’t be designed like any other home. Her parents required just a few design details to make it as comfortable as possible.
Level Floor Plan
First, Propel Studios made sure to create a completely level floor plan for easy maneuvering of Jill’s mother’s wheelchair. This means no steps and the main bedroom is located on the bottom floor.
This smart trick is often also used to make a space seem larger, especially when incorporating an outdoor living space. When looking in from outside, it creates the illusion of more depth in your ADU.
Going along with the theme of a level floor plan, think about the shower as well. A normal shower that you’ll have to step in and out of probably won’t be ideal. They had a shower designed that is flush with the floor for easy accessibility. Look for flooring that has good grasp when wet to prevent slipping as well.
Lower Height is Key
Next, they lowered the kitchen counters by about four inches for easy reach from her wheelchair. Consider lowering other surfaces like sinks and stovetops so that your elderly tenant will have no problem going about their day.
Wider Door Frames
Also, keep in mind that you’ll need wider door frames if you’re planning on housing a tenant that uses a wheelchair or walker. The American Disabilities Act (ADA) notes that door frames should be at least 32 inches wide.
All of these details make this ADU fall in compliance with the ADA.
Although these weren’t necessary in Kevin and Jill’s case, here are just a few other considerations to make if you plan on building your ADU for an elderly tenant:
- Wheelchair ramps
- Stairlift or elevator
- Swapping door knobs for ones with a better grasp
- Handrails where necessary
What Were the Costs?
Accurately named the Farm House, this 799-square-foot accessory dwelling unit in Portland, Oregon was the perfect solution to what this family needed. Let’s look at the cost breakdown below.
Construction Costs: $180,000
Permit Costs: $5,000
Design Fees: $25,000
Total Cost: $210,000
Architect: Propel Studio, Portland, OR
Remember how much nursing homes cost in Portland, Oregon? Two years in a nursing home is the cost equivalent to having this beautiful modern granny flat for as long as this family lives on this property.
We think that’s definitely worth it.
Plan, hire, and manage your ADU project with Maxable.
At Maxable, we believe that building an ADU should be fun and exciting. You shouldn’t have to be the one to deal with confusing obstacles like permitting snafus or ever-changing regulations. We’ll be by your side every step of the way and connect you to experienced designers and general contractors in your area to make sure your project goes as smoothly as possible.
Leave the headaches to us! Check your address and see what Maxable can do for your home during a free ADU Planning Call.


