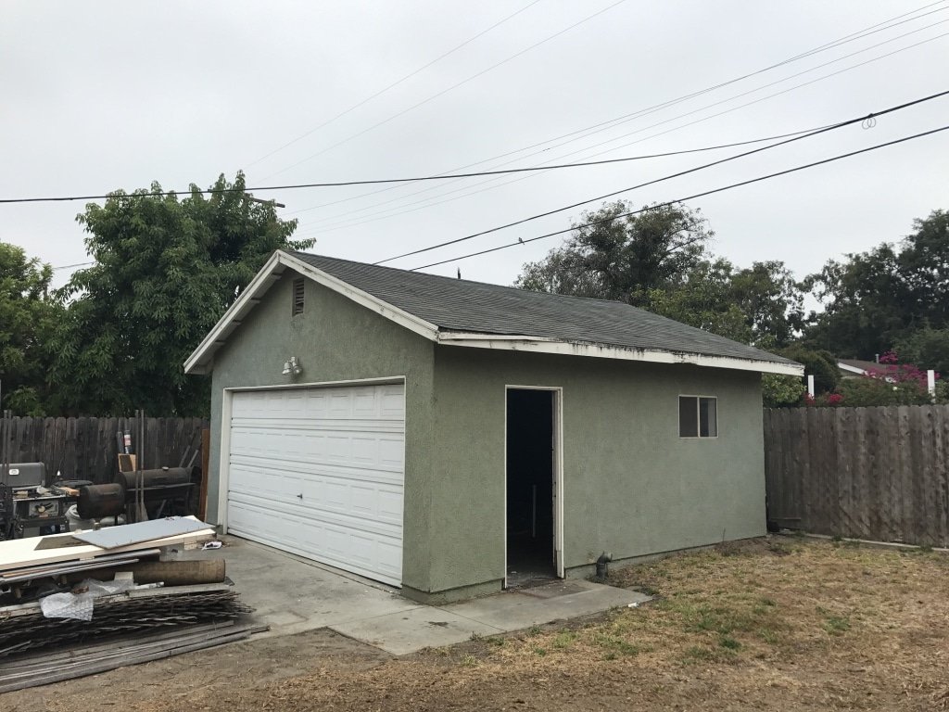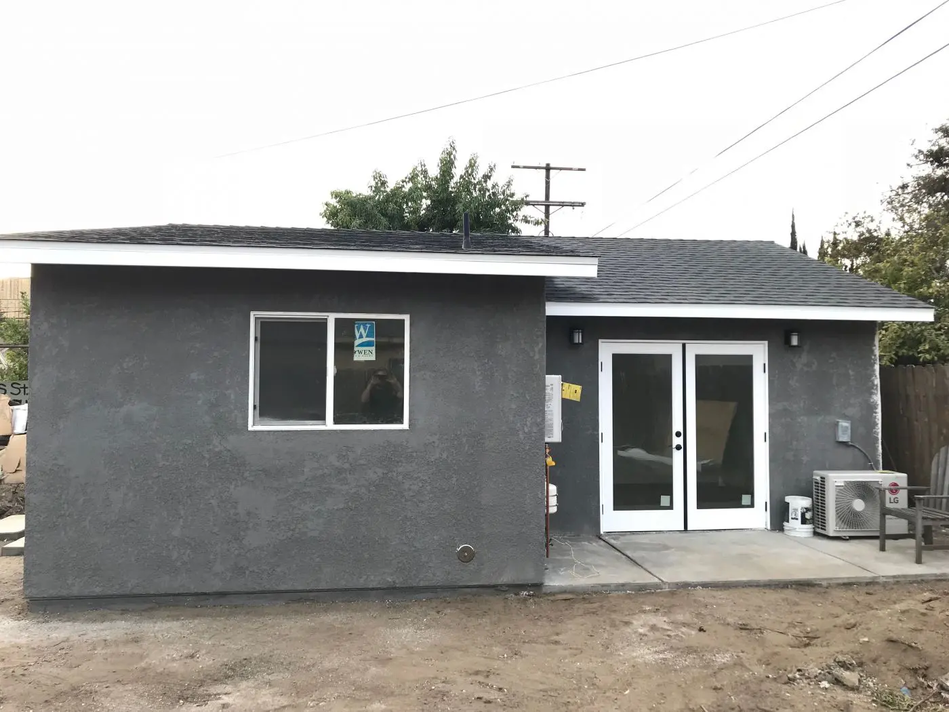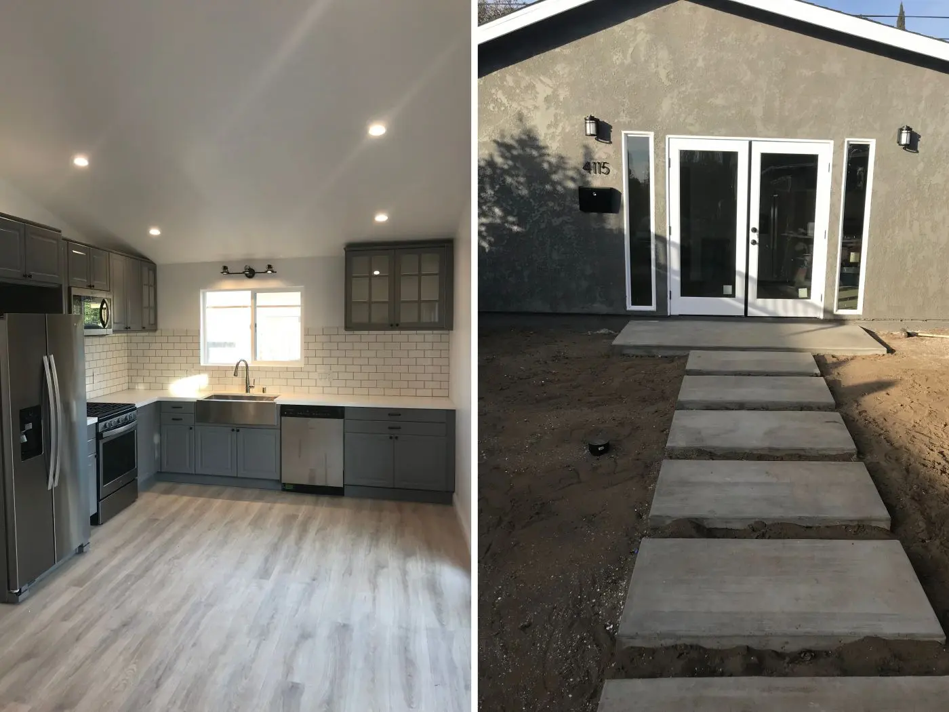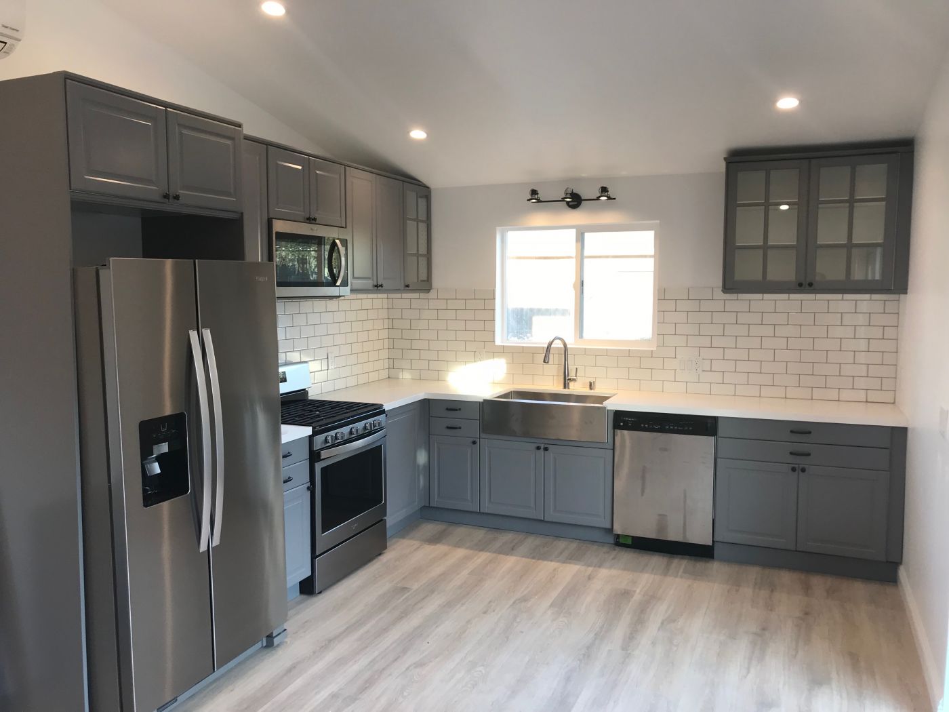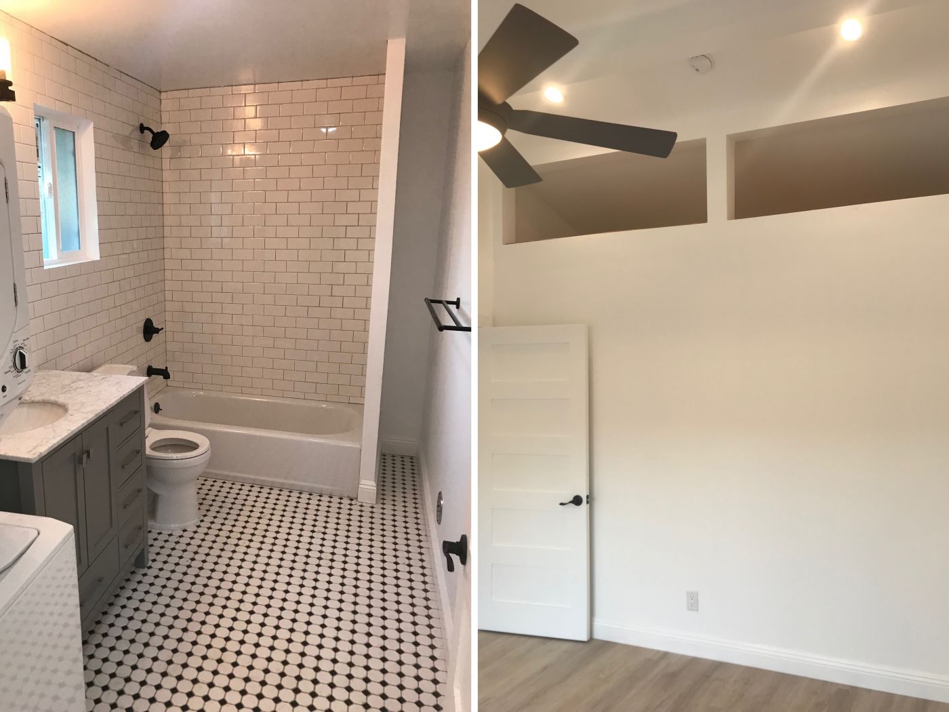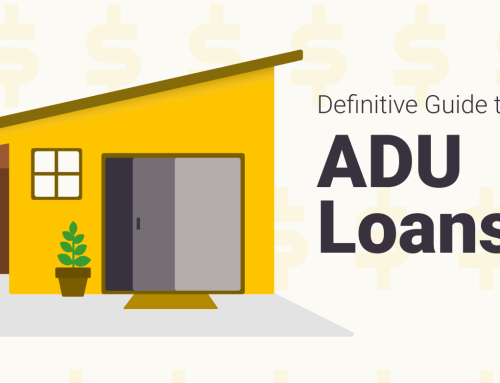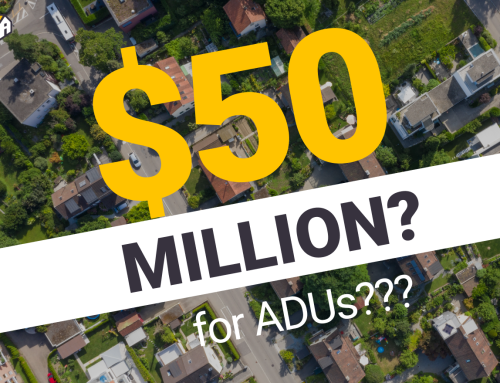Andy, a Los Angeles based sound engineer, grew up remodeling houses with his family and often remodeled recording studios for work. This year, he took that knowledge and tackled an even bigger project, converting his garage to a stand-alone accessory dwelling unit.
He learned a lot during the process, like how to draft plans, pour a foundation, and what a pain getting utilities hooked up can be. Maxable caught up with him to learn more about his savvy investment.
Q: What gave you the idea to convert your garage into an accessory dwelling unit?
A: I started seriously looking into a garage conversion after talking to a friend who’s in commercial real estate. He mentioned that the law in California changed, making these projects possible.
I started thinking that since we had the land, and that’s the expensive part, it would be a smart investment. We rent the ADU for $1800 a month, but I think we could have even gotten $2,000. For us, it was worth it to have a really good tenant.
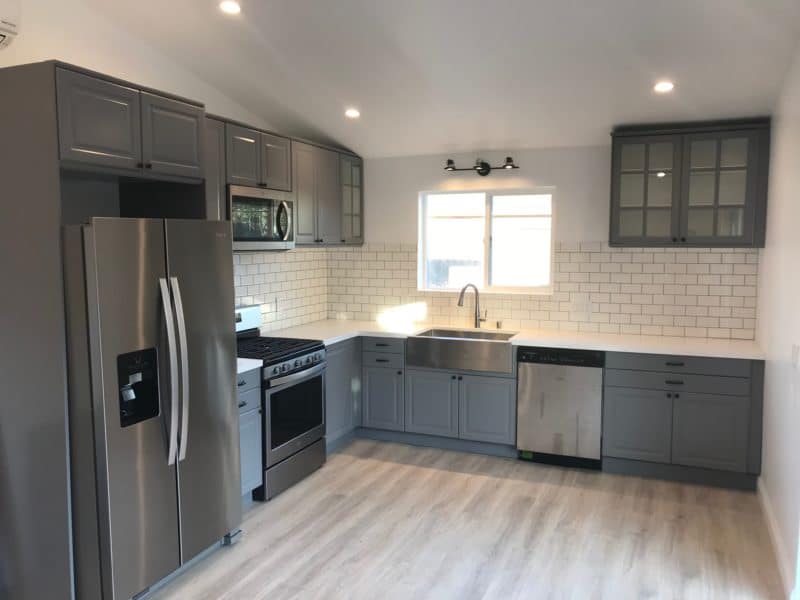
Q: Can you tell us a little about the property?
A: Our property is on flat land, so there are no hillside regulations. We’re also within half a mile of public transportation so we were able to do our garage conversion without having to put in any covered parking.
The design for our ADU was a little tricky since the original structure was non-conforming to the current setbacks. We extended the footprint forward into the yard. Any new walls we put in had to conform to the latest setback requirements.
That doesn’t make designing easy.
A huge issue people have been running into is changing more than 50% of the original structure. The city will call it all new and then everything would have to be within the newer setback regulations.
As far as design goes, we spent extra money to vault the ceilings and since the unit is small, 560 square feet, we really wanted to make it feel as open and as spacious as possible. It allowed us to create an extra storage space above the bathroom as well so I’m glad we went that route.

Q: What was your budget for the project?
A: We ballparked our garage conversion at $100K and we came in right around there. A little above, as always with construction projects, but that’s including the permits, structural, and some extra landscaping. Part of my job is negotiating deals and contracts and that definitely came in handy here for getting the best prices, quality and everything in writing.

Q: What was the most difficult part?
A: Definitely the utilities. The gas company was way backed up on projects, so it took them a long time to come out. They need an initial application, contract, right of way agreement and they want to know the BTUs in the main house and the ADU, which determines if they split the meters or have to put a higher capacity pipe. (Luckily, they didn’t!) It took an additional 3-4 weeks after our ADU was done before they were able to come out to install the manifold and meter.
Another part of this, that varied from a typical remodel, was the number of inspections required. We didn’t have any major setbacks here, but there were somewhere in the neighborhood of 15 inspections.
If you’re interested in an ADU, leave the headaches to us! Check your address and see what Maxable can do for your home during a free ADU Planning Call.
Q: Does your ADU have a new address?
A: Yes. I was surprised that they gave us a new address and that was all part of the permitting process. The accessory dwelling unit has its own gas, power, and utilities. The water is subdivided, so I send our tenant the water bill each month.
Q: What was your experience with the city?
A: The LA city planning department was surprisingly helpful. I think they’re more willing to work and explain things to homeowners than architects and general contractors. They walked through my plans with me, explained what needed to change and answered all my questions. It took a few trips before I was really ready but doing the prep work with them kept me from having to go back to the structural engineer and make changes there.
Q: Are you happy with the results?
A: I’m extremely happy with it! This has definitely been a learning experience… My contractor and I are actually starting to do more of these for other people. I think it can be a really great investment!


