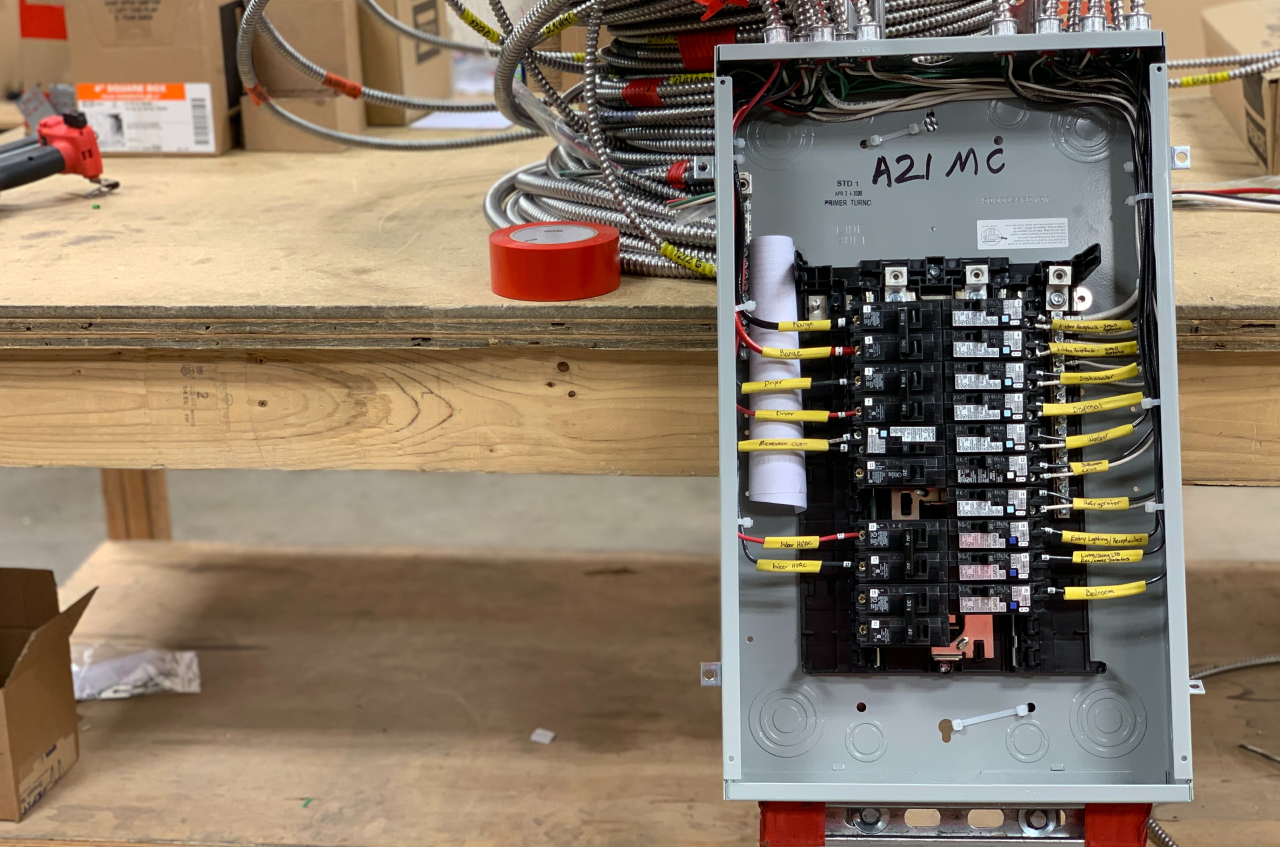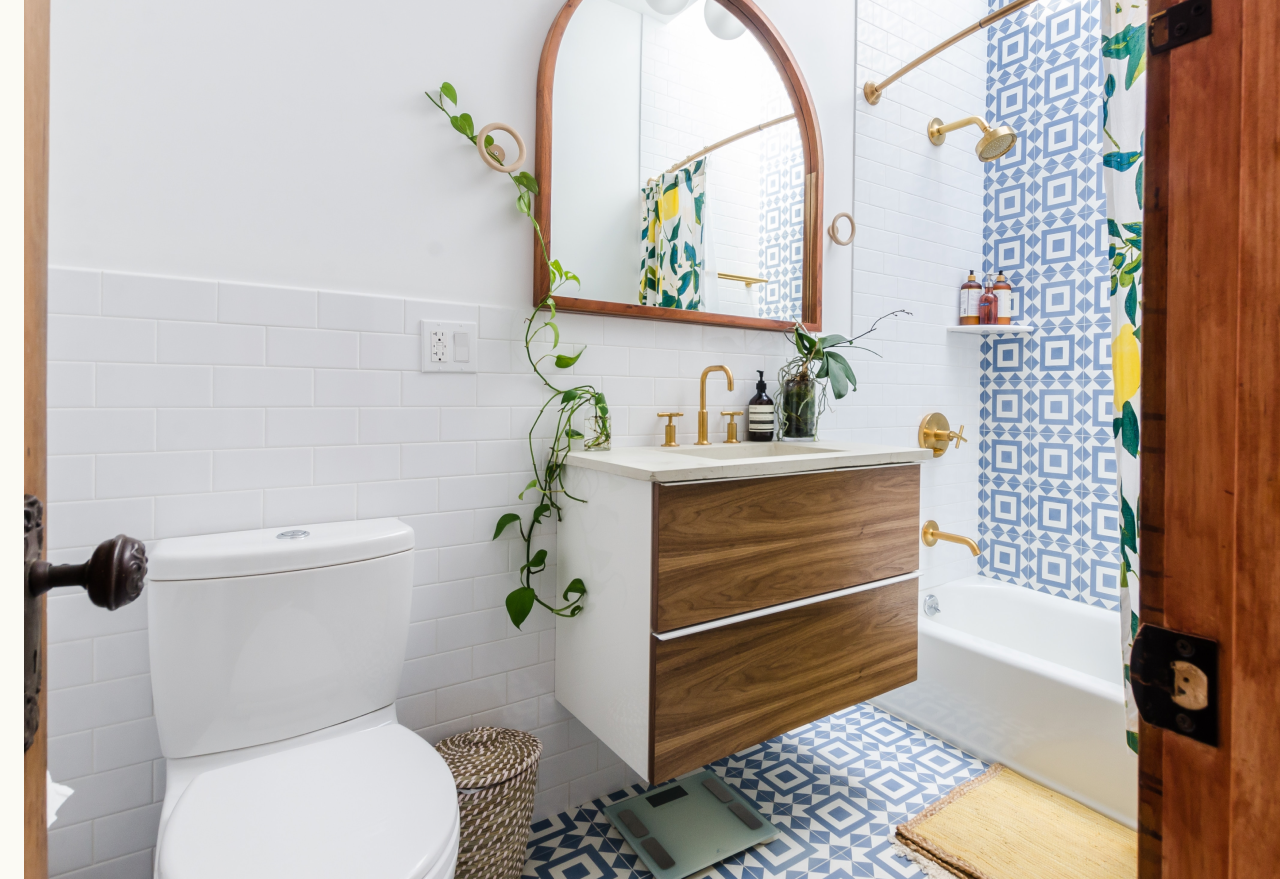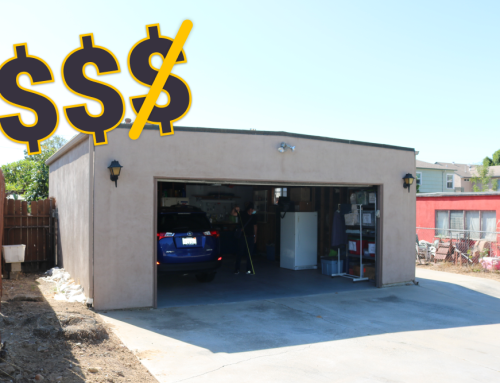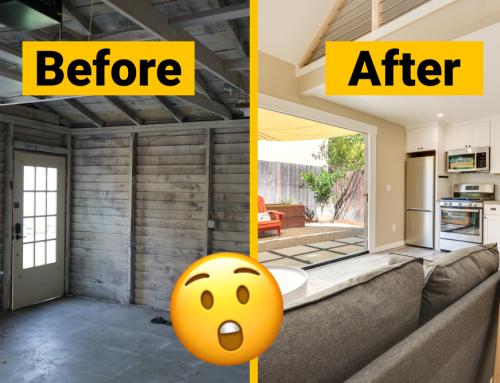When you look at your garage, do you see potential for more? What about the possibility of a garage conversion into a living space?
If so, you’re not alone! Hundreds of thousands of homeowners across the U.S. are converting their dusty garages into what are called accessory dwelling units, or ADUs for short. And, frankly, they are usually one of the easiest and most cost-conscious ADU projects since they often use a pre-existing structure.
Many homeowners can’t wait to transform their garage from dusty to dreamy! Read all about how to turn a garage into a living space, and even get some creative inspo with these 5 small garage conversion ideas. Maxable has all the garage conversion ADU content at the ready!
But truth be told, most garages are not already built up to the job. Before setting your sights on a garage conversion project, take time to assess your garage’s potential to get there. A sizable amount of work may need to be done to get it ADU-ready or it may need to be entirely torn down.
So, how do you gauge your garage’s potential? Here are some key considerations to pay attention to.
Garage Conversion Regulations
First, let’s talk about regulations.
Garage conversions come with some nifty regulation perks. For example, California has a 4-foot setback rule. However, if your pre-existing garage only has a 2-foot rear setback, you still have the green light to build your garage conversion ADU, even though it doesn’t technically “comply.”
One thing that’s very important to know is that even garages in such poor condition that they need to be demolished in order to build a new one can still benefit from the aforementioned workaround. In other words, a new garage built in the old one’s place can still get by with the same 2-foot rear setback that the prior one had.
Hooray for loopholes!
Check for garage damage
The structural integrity of the garage is one of the most important — if not the most important — considerations when assessing your garage. Some garages suffer from nature’s elements and other types of damage over time, which are all things to keep an eye out for.
Termites
For example, check for termite damage. Termites can be extremely harmful to the structural soundness of buildings by eating away at the wood over time. The maze of tunnels that they form can eventually lead to sagging floors, walls, and ceilings.
Here are some signs of a termite infestation to look out for:
- Mud tubes: these are pencil-sized tubes made of mud and soil along walls, foundations, and other structures.
- Wood damage: Looking for pin-sized holes in the wood is a good start, but just because you can’t find these holes, doesn’t mean you’re in the clear. Wood infested with termites might produce a hollow or papery sound. Take a lap tapping around the walls and ceiling in your garage to listen for hollowed-out wood.
- Wings: Termites will shed their wings after mating, so if you find these discarded limbs near access points like doors or windows, it’s worth investigating
- Droppings: Nope, that’s not wood shavings. Some types of termites will produce wood-colored droppings which you’ll find along the floor of your walls if your garage is housing a termite colony.
If any of these signs are present in your garage, it’s not the end of the world (or your ADU project). Call an expert like an exterminator to assess the damage and to determine whether the structure can be salvaged.
If a repair is possible, it might even be more cost-effective to tear it all down and start from scratch on your garage conversion ADU project.
Mold
Also, look for mold or rot, which can often be detected by stains and/or unpleasant odors. Over time, mold and rot can break down the building’s structure, putting any tenants living inside at risk.
Plus, mold left untreated can produce mold spores which can cause serious health issues if inhaled.
Look in the usual areas where moisture may accumulate in your garage like by a sink or on the roof around the gutters.
Similar to termites, if the presence of mold is minimal, you might be able to get away with having a professional treat the damaged area, but if it’s a large area that needs to be replaced, it might be best to just scrap the whole structure and build from the ground up.
Structural Integrity of Your Garage Conversion
Understandably, most garages are not initially built structurally sound enough to act as someone’s residence. Therefore, have your garage evaluated for load-bearing capacity to ensure that it is strong enough to do the job.
You will also want to check for cracks. Some garage cracks are inevitable and harmless due to routine expansion and contracting of the concrete. Others, however, are indicative of more serious structural damage, especially when paired with any shifting, tilting, bulging, or bending building foundation walls.
And don’t forget to get a professional on the roof to look for any leaks. This, too, can cause extensive structural damage, as well as rot, decay, and mold.
Electrical Connections and Wiring

Garage conversions will need to have electrical connections and wiring inspected. Check its current capacity to make sure that all appliances and lighting inside the ADU will be supported and function normally. If its capacity is too low, consider upgrading the amps.
Most garages can operate on 20 amps to operate things like lights, the garage door, and maybe some power tools.
An ADU, on the other hand, will need to have enough capacity to power everything that you’d find in your home; kitchen appliances, heating and cooling, electronics, etc. For a small unit such as an ADU, 100 amps may be sufficient
The state of the wiring inside the garage is also very important. Faulty wiring can cause overheating and, in severe cases, electrical fires. Some warning signs of bad wiring are dimming or flickering lights, as well as sparking, buzzing, or crackling sounds.
When working with electrical connections and wiring inside your garage conversion, follow standard safety precautions. For instance, replace any old wiring that shows signs of fraying or deterioration. Also, never overload outlets or extension cords. And if you plan to redo or fix any current wiring, always use the right tools and buy the right parts so that everything matches.
Make sure to plan out where you want your electrical outlets to go inside the garage conversion ADU, too. They should be placed based on convenience and compliance with the National Electrical Code (NEC). By way of example, the NEC states that living rooms can have outlets every 6 feet. This rule, however, differs for other parts of the house. So, do your research ahead of time!
Plumbing considerations

Since your garage conversion will perform just like any traditional house, it will need access to existing water and sewer lines.
Running utilities to your garage can be quite expensive depending on certain factors, such as the distance from your water main to your garage. If the distance between the two is far — mainly for detached garages —, it will add cost to the project. But it’s still less expensive than starting from scratch!
Another consideration is to ensure you are complying with your city’s plumbing codes. This will require research and/or professional guidance. The last thing you want to do is build the ADU and later realize it’s not up to code. That could be a big budget blower!
Foundation
The foundation on which the garage conversion rests needs to be in tip-top shape.
Before opting for a garage conversion, make sure the foundation is level. Otherwise, you will wind up with uneven floors, which can be unsightly and a trip hazard. Not to mention you risk structural damage to the ADU over time.
Check for any signs of cracks or moisture in the foundation, as well. This can lead to your concrete slab sinking or settling, which in turn, can cause structural damage.
And last but not least, make sure the foundation is stable enough to withstand the weight of a garage conversion on top of it. Just like you wouldn’t build a traditional home on top of an unstable foundation, the same applies to garage conversion ADUs.
As the old saying goes: start from the bottom up. The foundation of your garage conversion is where everything begins and ultimately rests, so it’s definitely not an area to overlook or write off!
Plan, hire, and manage your garage conversion ADU project with Maxable
Despite the fact that garage conversions are typically one of the more simplistic ADU projects, there is still a lot that goes into making them successfully happen. That’s why you’ll want access to professional guidance from start to finish to guarantee that your garage is primed for success!
Let Maxable help get you started! By signing up for a free phone call with a Maxable team member, we can match you to qualified contractors in your area who can take a look at your garage and recommend where to go from there.
We’ll talk to you soon!











