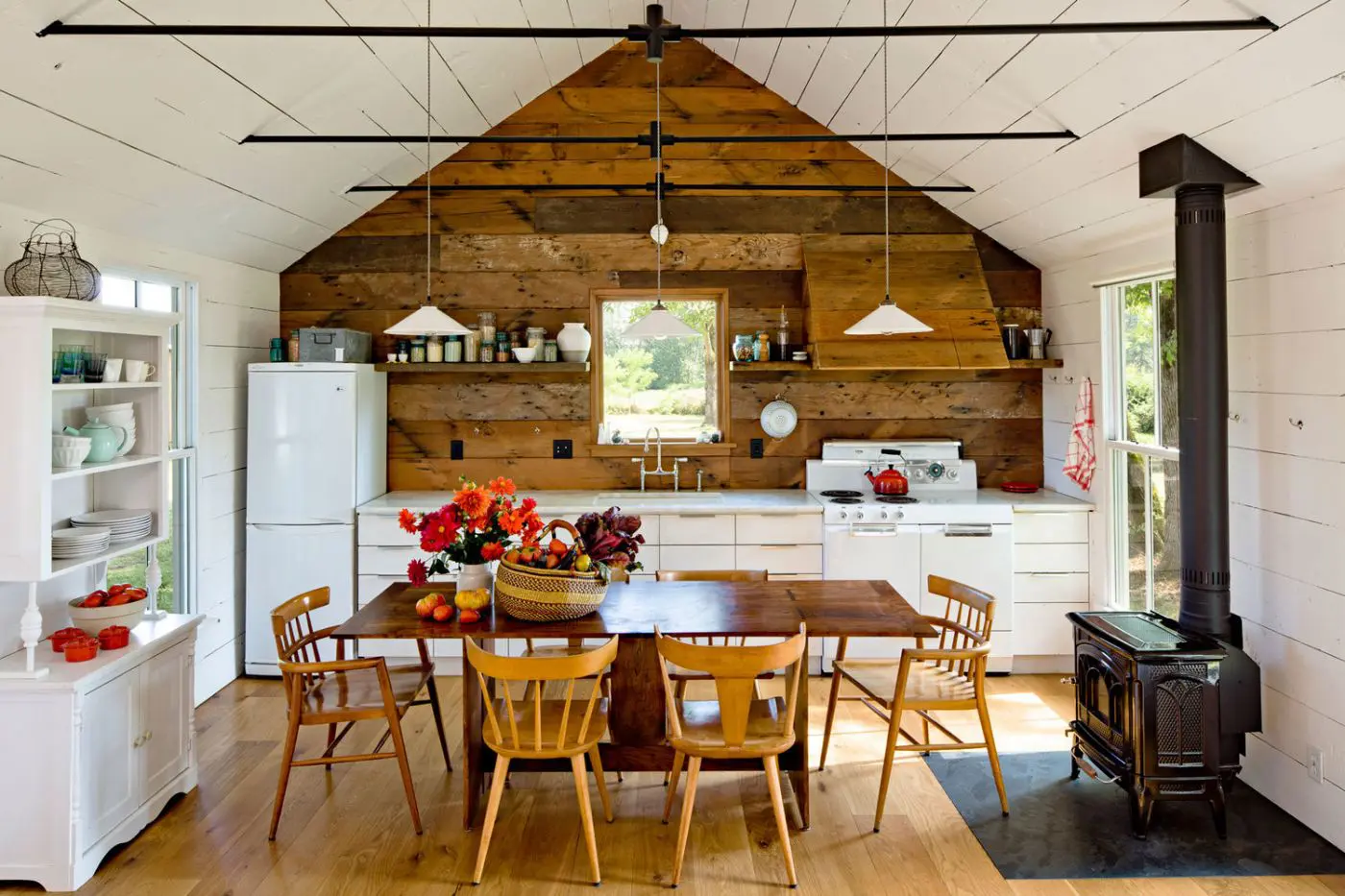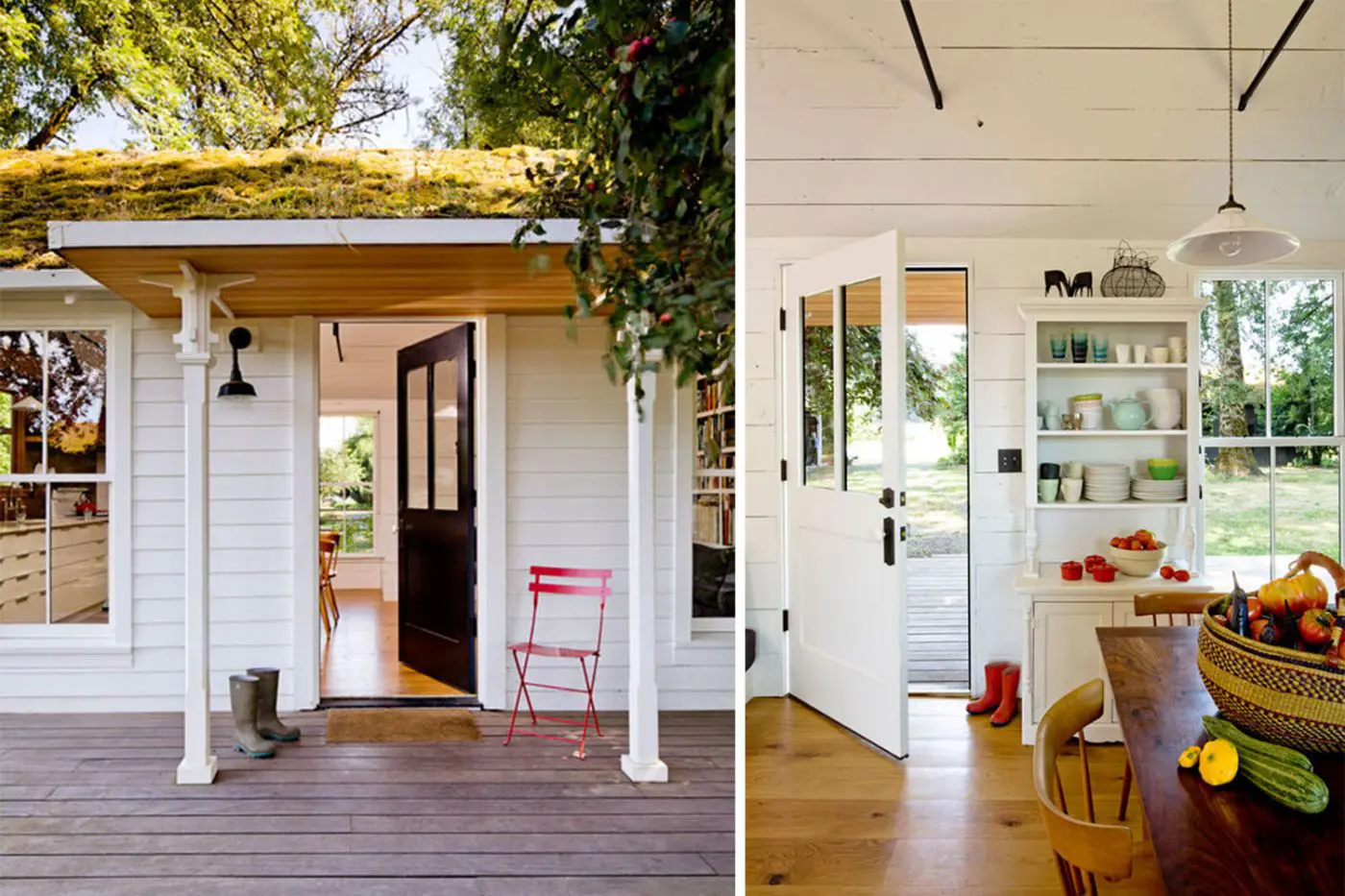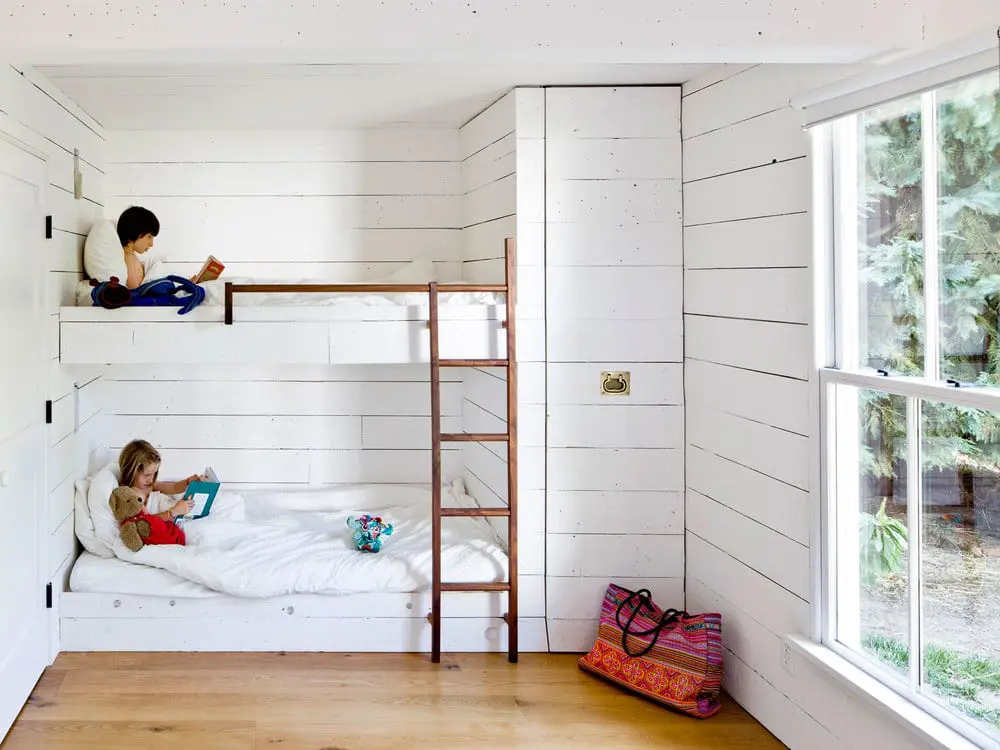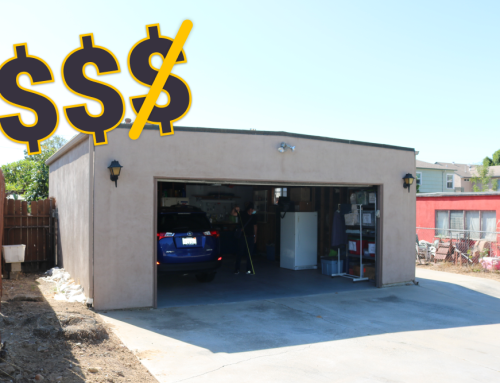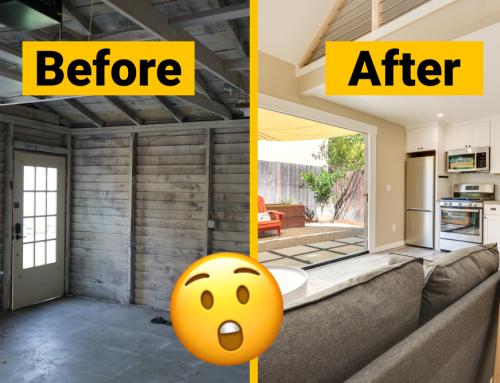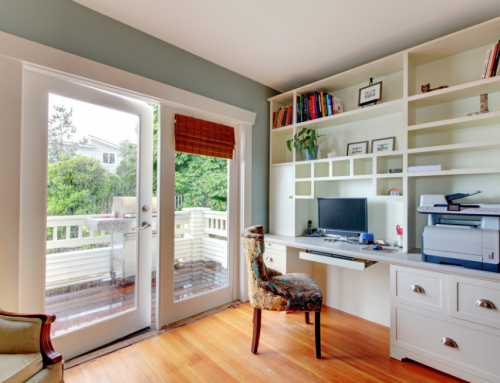Interior designer, Jessica Helgerson, designed this tiny home for her family of four to live in while they planning for their dream home.
Jessica and her partner Yianni purchased the property and decided to remodel within the existing footprint of the house. Designing within the existing shell of a structure saves an incredible amount of money, whether through remodeling a stand alone unit like they did, or converting an existing garage space. In fact, structural alterations, like knocking down walls, are the most expensive changes when remodeling.
The couple’s first step was to redesign the interior for maximum space efficiency. They chose to include a ‘great room,’ or a main multipurpose area, to house the kitchen, dining room and living room. They added large, comfortable, built in sofas that maximized space and also doubles as twin beds.
Jessica focused on opening up the ceiling about the great room to increase sight lights and provide more functional space. Out of this space, she built a loft for use as the master bedroom accessible by a walnut ladder.
Jessica and Yianni also maximize their space by utilizing the outdoors, a space that serves as second living room on nice days. They love to host dinner parties in this space.

Now, Jessica and Yianni rent out this tiny home generating passive rental income for themselves. Their minimalist lifestyle and living in their tiny home allowed them to save enough to plan and build their dream home.
Photos by Lincoln Barbour


