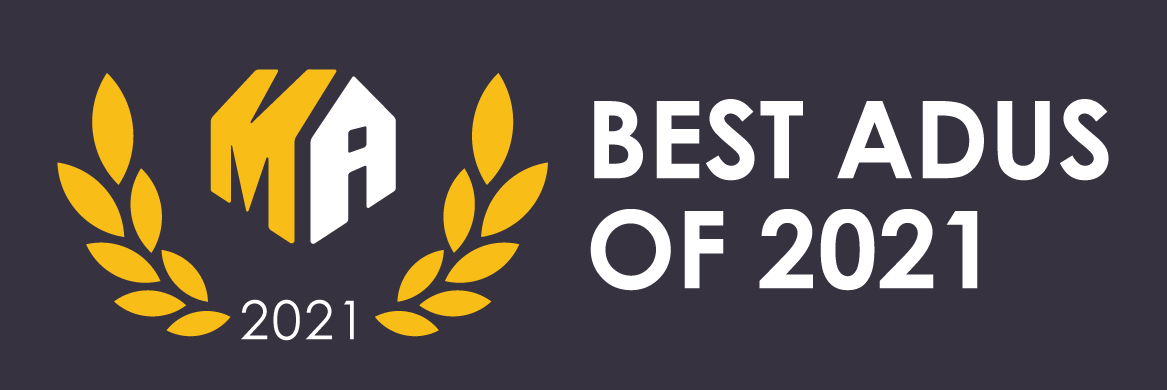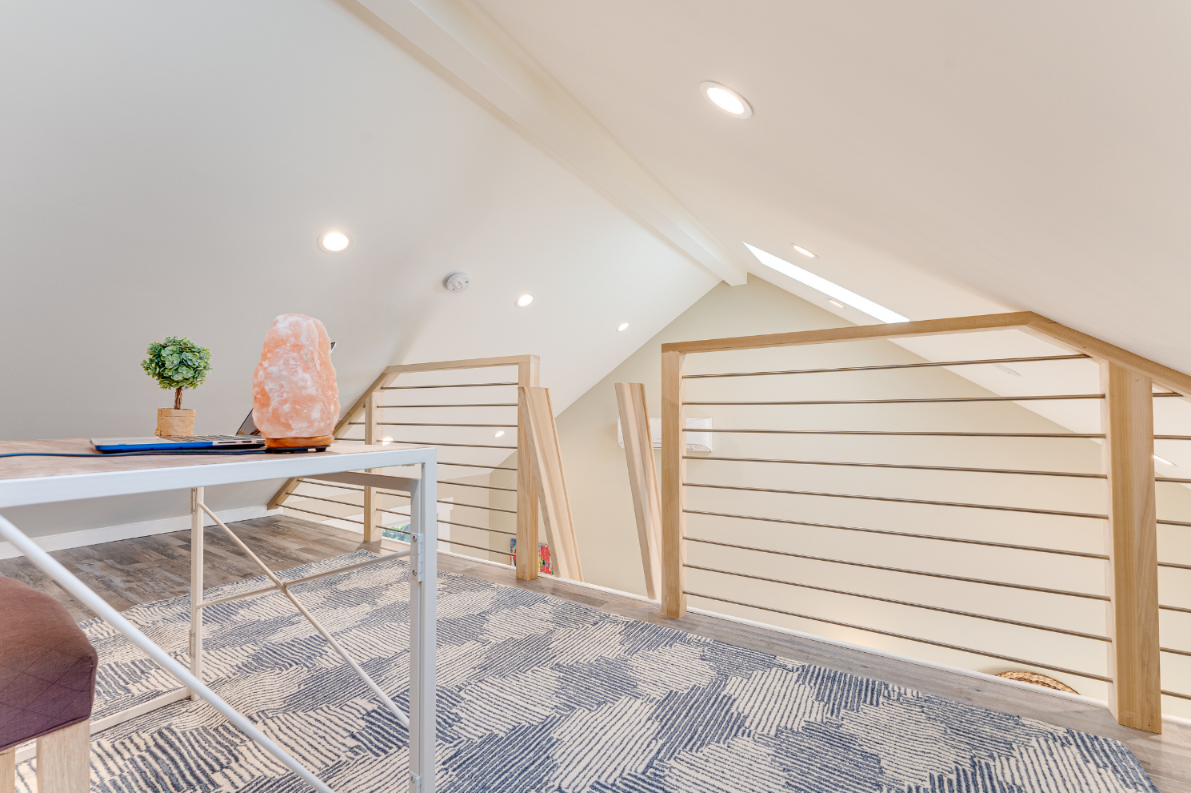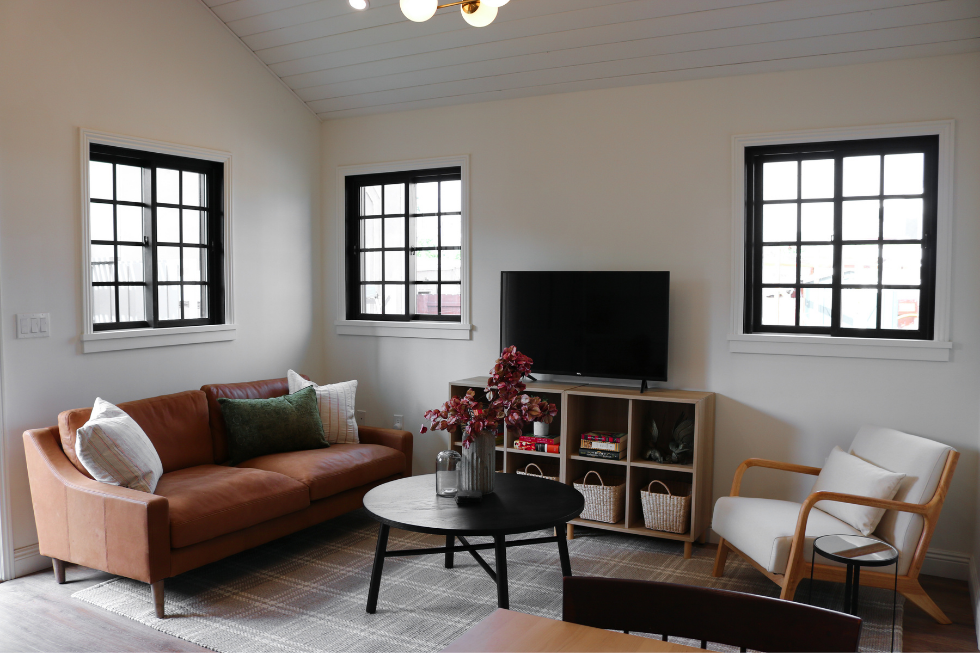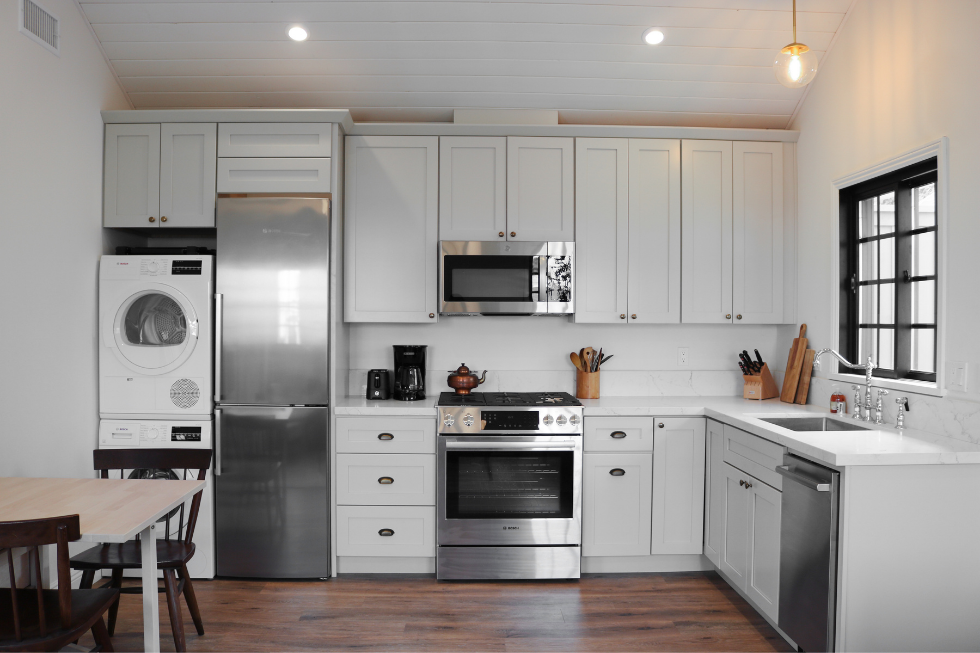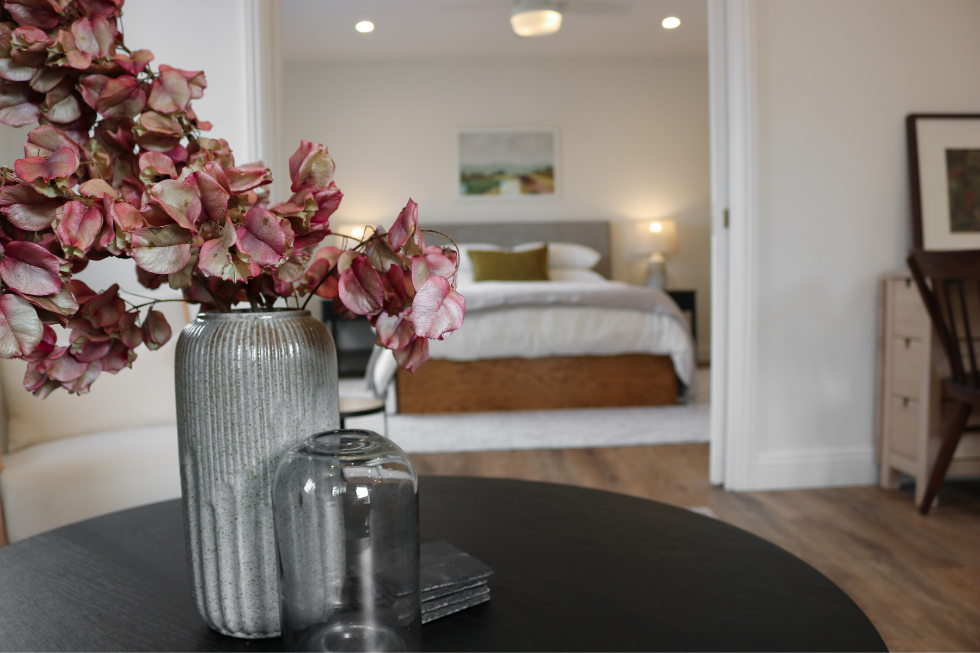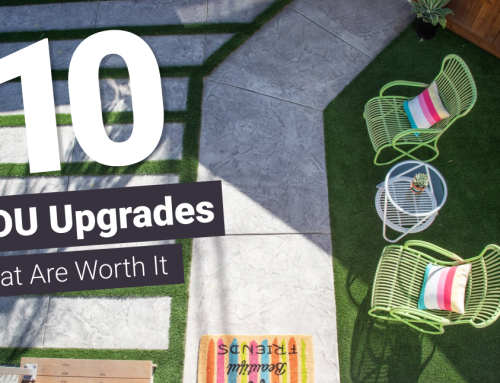Another year, another lineup of amazing projects completed all over California! Did you know that there are now over 1.5 million ADUs all across the United States? That’s incredible, but what we find most incredible is the resiliency and hard work we’ve seen all of you put forth in the midst of what seems like a never-ending pandemic (fingers crossed we finally climb out of it in 2022). Check out our top five favorite projects of the year!
1. Cecilia and John’s Gorgeous Garage Conversion with a Loft
Situated in the very back of their lot and completely useless for parking their cars, Cecilia and John’s garage became the designated home for old Christmas decorations and other forgotten furniture. The space had potential as it had been used as a fully functioning workshop by the previous owner, so when 2020 came roaring in with new regulations for building ADUs, the couple decided it was time to take their old garage from storage to stunning.
With the help of their architect, Adam Mayberry of Mayberry Workshop and general contractor Kamal Hyder of SFBayADU, their garage was converted into a 489 sq ft studio with a loft, gorgeous landscaping, and large custom bifold doors to enjoy the outdoors.
Read more about this project and watch the full video tour here.
Designed by Mayberry Workshop
Built by SFBay ADU
2. Tony’s New Home for his Elderly Parents
Tony’s elderly parents were living on their own in a large 2,500 sq ft house in San Francisco. They had a beautiful home with a view of Golden Gate Park, but seeing as how the home had a winding staircase and was situated at the top of a hill, the couple struggled to do daily tasks like going out for groceries. The family was beginning to realize that maybe it was time to make a change for their wellbeing.
Tony got to work looking for the right property where he could build an ADU in the backyard. He found the perfect space right in his neighborhood and gave Goldbar Builders a call to get started. The result is this stunning 800 sq ft, two-bedroom unit with all of the amenities that they would need. The experts at Goldbar made sure to make the home as accessible as possible by including a ramp leading into the ADU and a bench in the shower.
Truly an amazing project with a great motive behind it!
Read more about this project and watch the full video tour here.
Designed and built by Goldbar Builders
3. Gloria and Tony’s Modern Farmhouse Garage Conversion
Read more about this project and watch the full video tour here.
4. Andy and Jen’s Super Chic Backyard ADU
Soon after moving into their home, Andy and Jen found out that their home was one of the only single-family properties in the neighborhood. Almost all of their neighbors were reaping the benefits of a multi-family property. Realizing that their unused empty backyard had some real potential they jumped on the bandwagon and hit up Maxable to help them transform their empty backyard into a beautiful space with purpose.
Andy and Jen were connected by their consultant to Ruland Design Group. After listening to the couple’s vision for their new backyard home, they proposed a spacious 500 sq ft one bedroom unit with a walk-in closet and a stackable washer and dryer. Given their experience working in the city, Ruland was quick to get permits approved and ready for building.
They were matched with ADU Builder Pros and construction was finally wrapped in October of 2021. Jen let her eye for interior design take the lead in putting together a gorgeous fully-furnished rental space that any person could feel at home in.
Click here to read more about this project.
Designed by Ruland Design Group
Construction by ADU Builder Pros
5. Barrio Logan Art-Centered Corner ADU
When the architects of PALO were first called in to design an ADU in the heart of Barrio Logan, they were immediately inspired by the rich culture and art community of the neighborhood. Located near a community oriented art center, a brewery, and globally renowned Chicano Park, PALO wanted to create a space that would appeal to younger creatives.
Compatible with neighborhood vernacular in form and color, but differentiated in sustainability and refinement, the 1BD/2BA design features lofted spaces to invite creative living interpretations. Openings are strategically positioned to allow views to the yard, art center and sky. The real living room exists outside in the largest room of any property, a well designed yard. This move connects the ADU from kitchen to yard to the community beyond.
Designed by PALO Architecture and Landscaping

