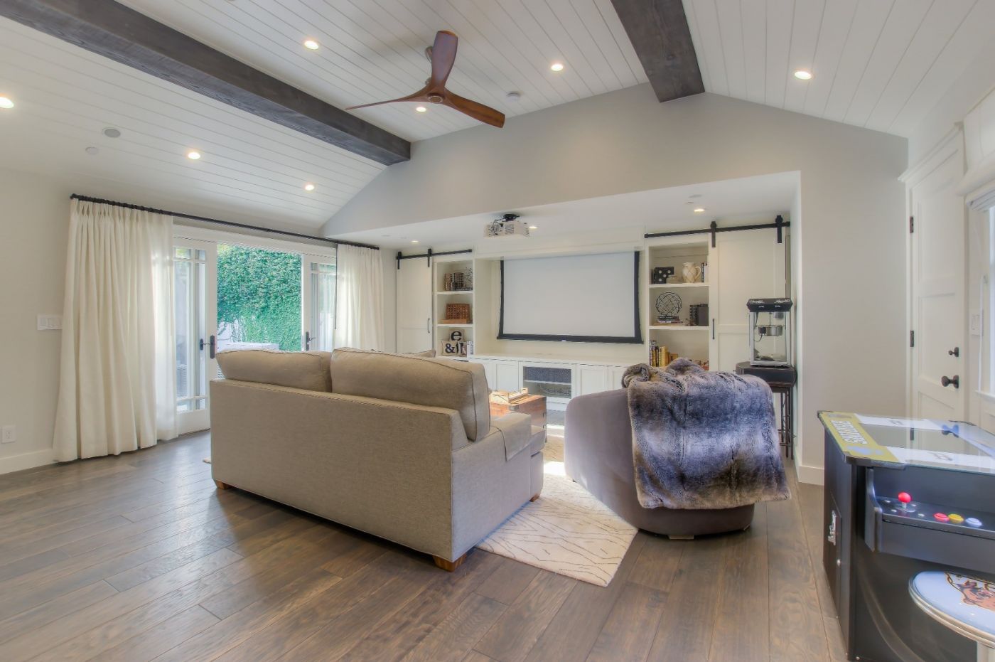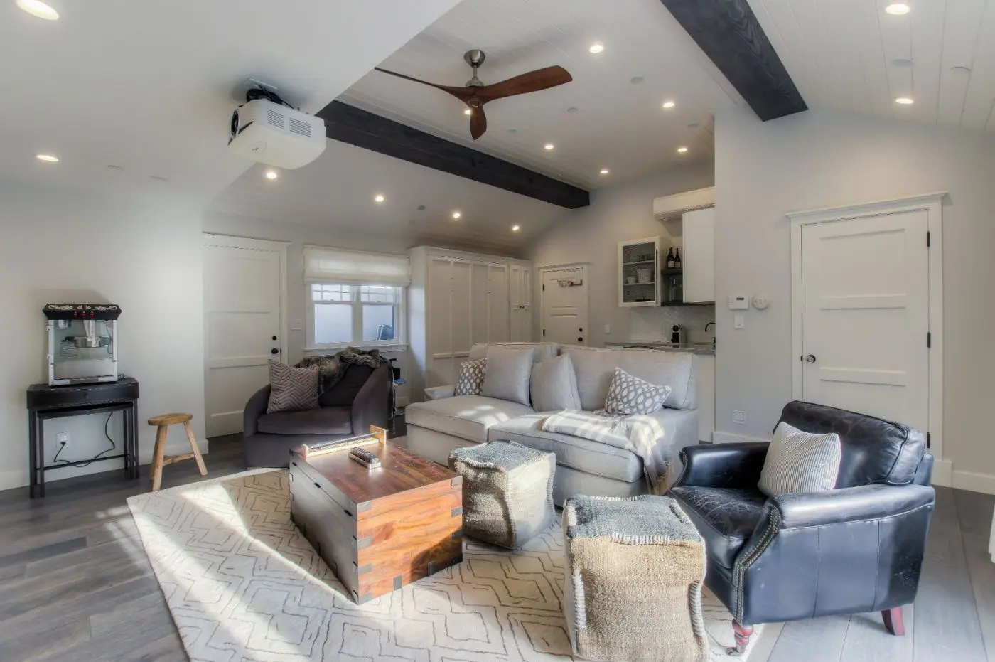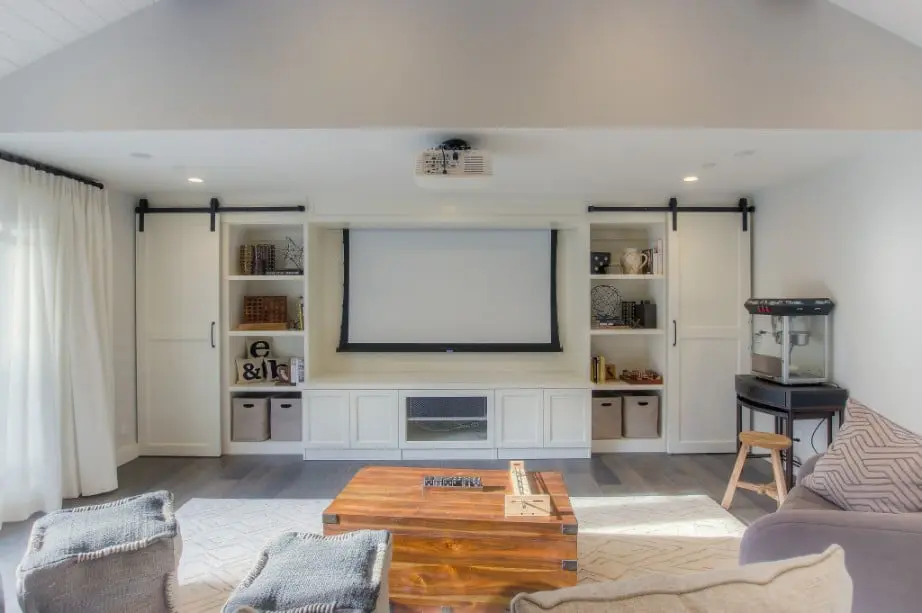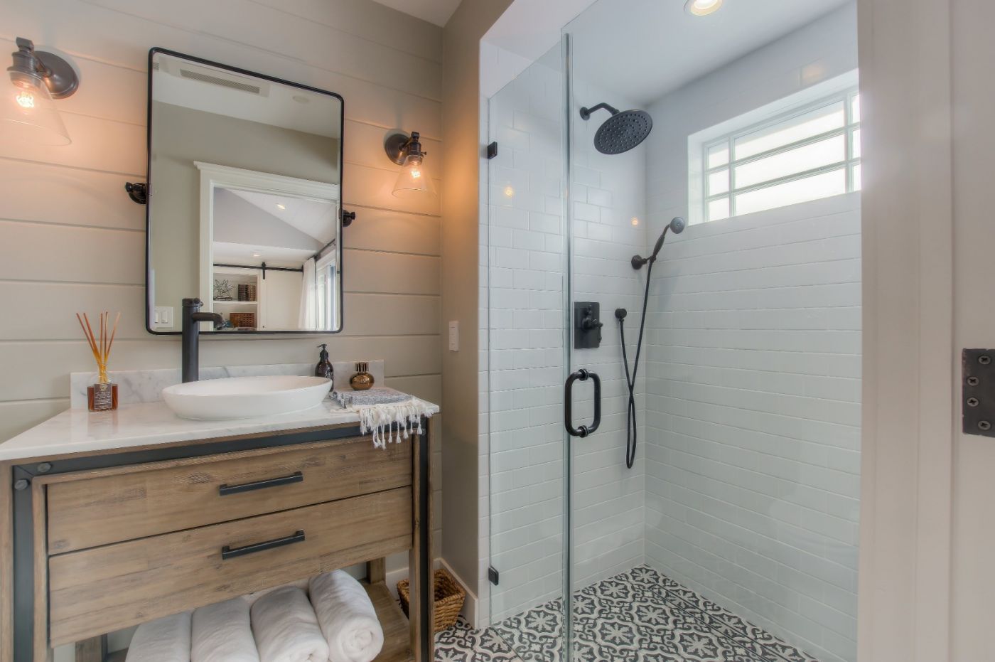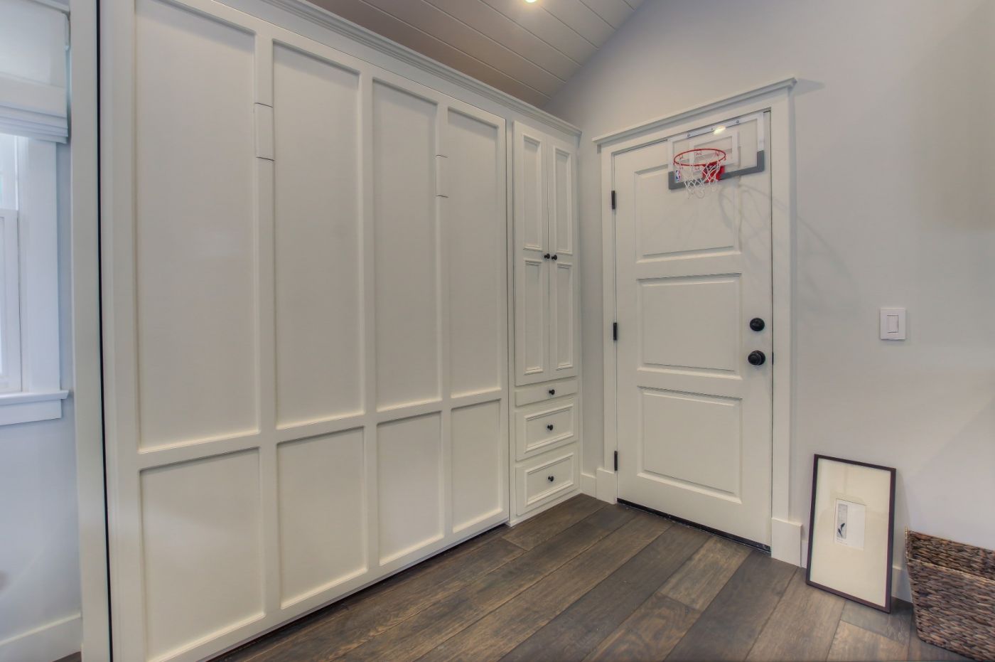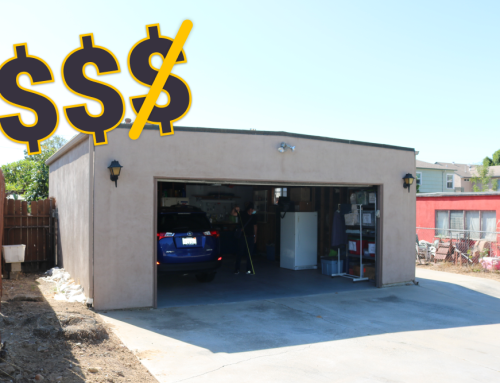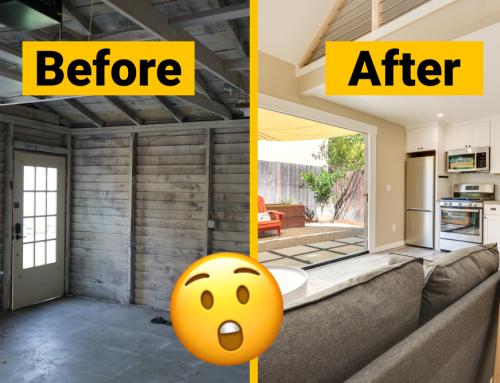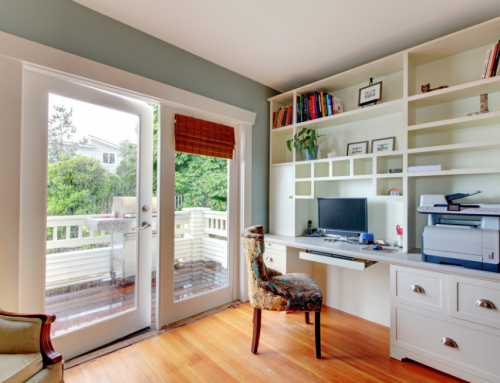Adam works in the movie industry in LA and him and his wife, Elizabeth, are big movie buffs.
They set out to turn their 4-car garage into a space, outside of the main house, to enjoy movie nights and screenings. They also wanted a space to accommodate out of town guests and family.
They hired Spazio LA, a design and build firm, to realize their vision.
The now screening lounge-guesthouse is about half the size of what was initially a four-car garage.
Half of the space was kept as a two-car garage, and the converted half includes a comfortable screening room, a wet bar, a bathroom and a murphy bed. New glass doors were added leading to the backyard, pool, and main house.
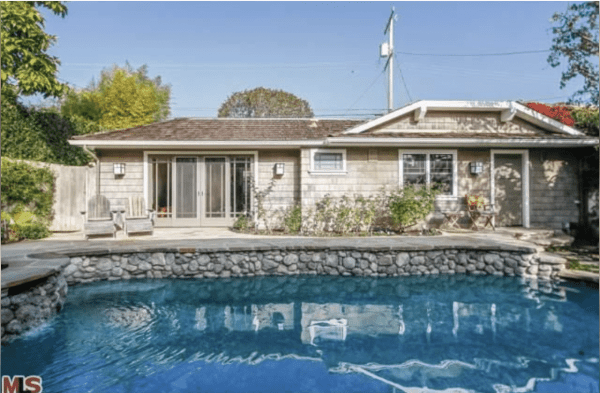
French doors open from the garage to the backyard and pool.
The project’s cost was approximately $150k. The garage already contained a bathroom and electrical from a previous remodel.
Since this space doesn’t include a full kitchen, it’s considered a quest quarters and easier (and cheaper) to permit.
Adam and Elizabeth spent $1,500 on the permits needed to convert their garage.
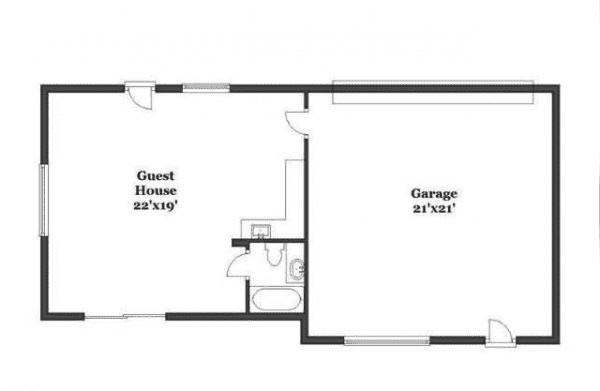
According to the lead designer Essi Safdi, the biggest technical challenge was creating a comfortable, livable space, as well as match the design and style to the main house.
They decided on a modern farmhouse style, which both matched the client’s vision and existing home’s style.
Spazio went the extra mile to make the space comfortable, adding in a popcorn maker, as well as added sound and heat insulation, and a bathroom anyone would drool over.
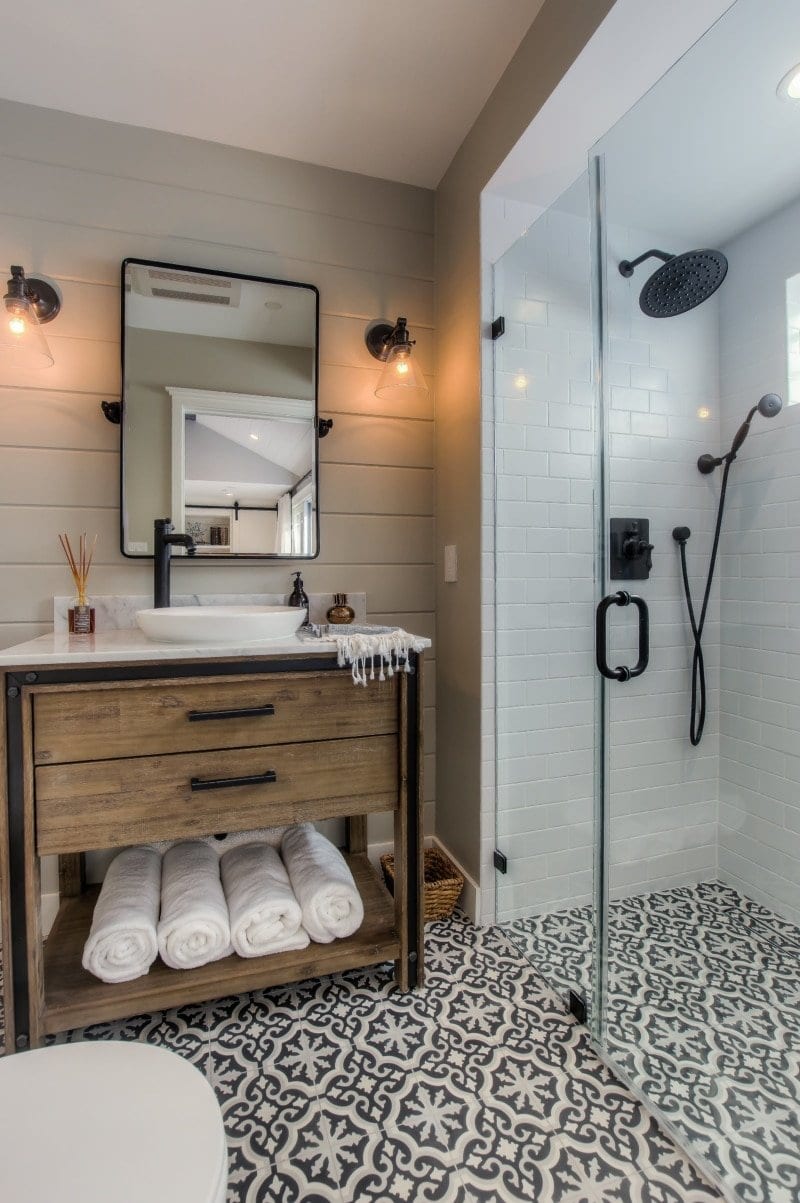
Cheers to hoping bold encaustic cement tile never goes out of style. If you love tile as much as we do, you’ll love this Pinterest board.
Hiring an Architect vs. Design & Build Firm
Working with Design and Build Firm:
A design and build firm is a one-stop shop for all remodeling, building and designing needs. They have a team of architects, project managers, interior designers, landscapers, and contractors.
A design and build firm will manage everything from the blueprint design to the final execution.
Working with an architect and contractor:
An architect will work with the homeowners and a contractor to draft plans, help with permitting and make sure the contractor builds what he or she is supposed to and doesn’t cut any corners.
An architect or contractor may have subcontractors they can recommend, but you’ll be more involved finding and hiring your team as well as negotiating contracts.
While at first blush a design and build company seems preferable, centralizing design and construction, it can often be more expensive.
For some families, that convenience and experience are worth paying for.
Plan, hire, and manage your ADU project with Maxable.
At Maxable, we believe that building an ADU should be fun and exciting. You shouldn’t have to be the one to deal with confusing obstacles like permitting snafus or ever-changing regulations. We’ll be by your side every step of the way and connect you to experienced designers and general contractors in your area to make sure your project goes as smoothly as possible.
Leave the headaches to us! Check your address and see what Maxable can do for your home during a free ADU Planning Call.


