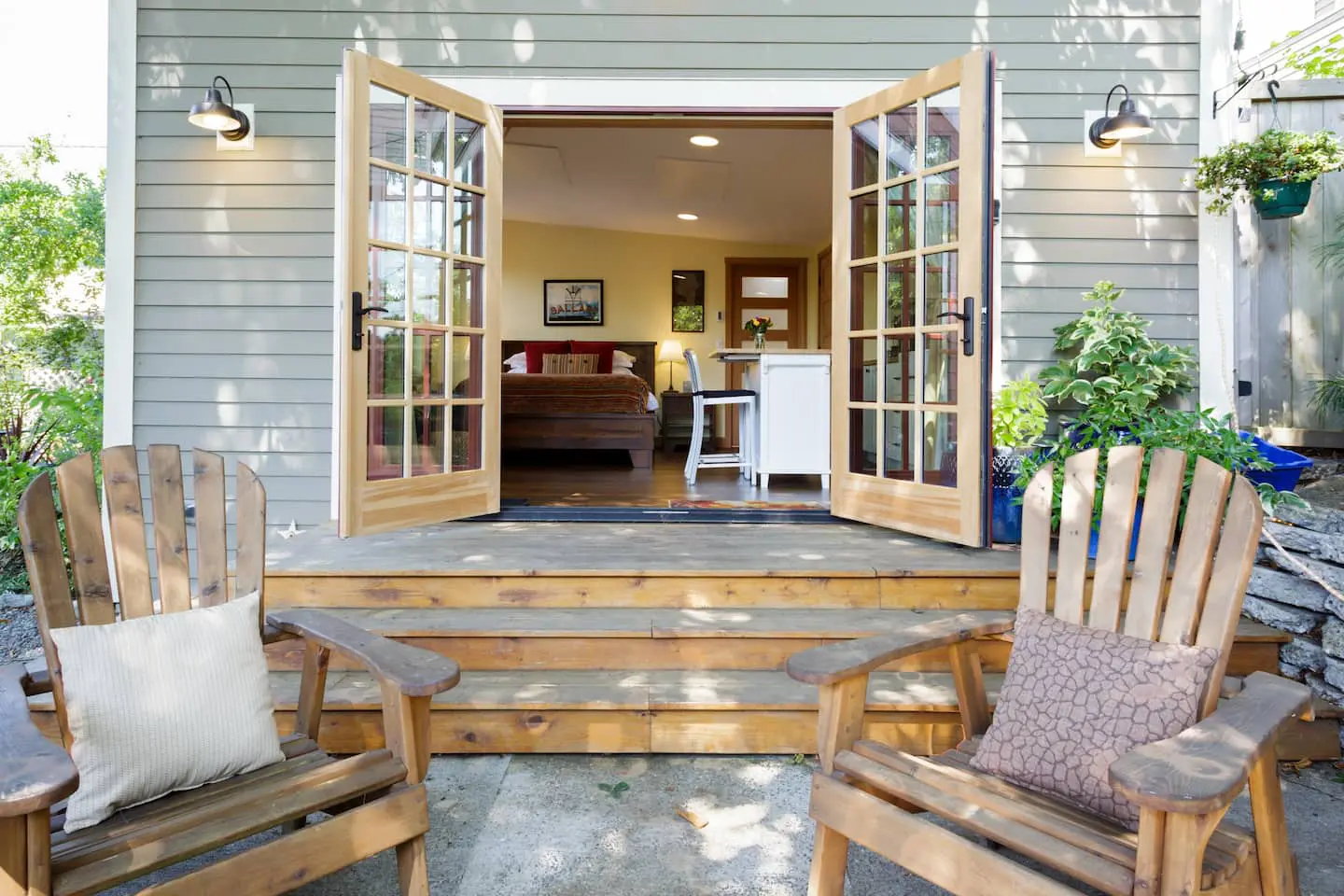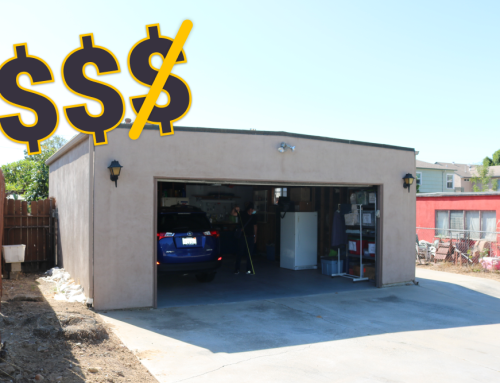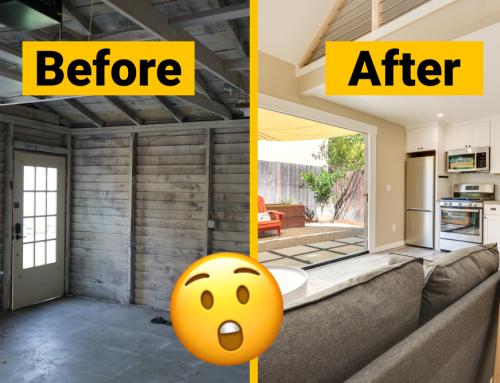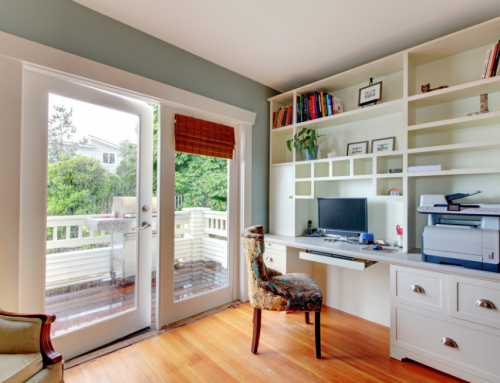Should you convert your garage to an accessory dwelling unit (ADU)? Here are 37 of our favorite garage conversion ideas to help you decide!
From luxurious to funky, garage conversions can take any form you want. They can give you a place to house family members, a source of rental income, a home office, or extra living space for the family. The big secret: Most ADUs will serve all these purposes over the years.
There are lots of choices to make when you’re converting a garage into a brand-new living space. Consider them at the beginning, and you’ll save precious time and money later on.
Maxable is your one-stop shop for planning and managing your accessory dwelling unit project. We match you with designers and builders ideal for your project, and research your property so you can make educated decisions every step of the way.
#1: Create a home for long-term tenants
A garage is basically a blank box: you get to choose how to dress it up. Long-term renters want stability. This converted garage, with deep moldings around doors and baseboards and shaker cabinets, feels as solid and cozy as a country retreat!

#2: Maximize the garage door
If you like an arty open vibe, replace the garage door with an industrial glass-paneled version and extend the visual space to the patio outside. It’s a nod to the unit’s humble beginnings and a great source of light. When the door is open, you’ve got true indoor/outdoor living.
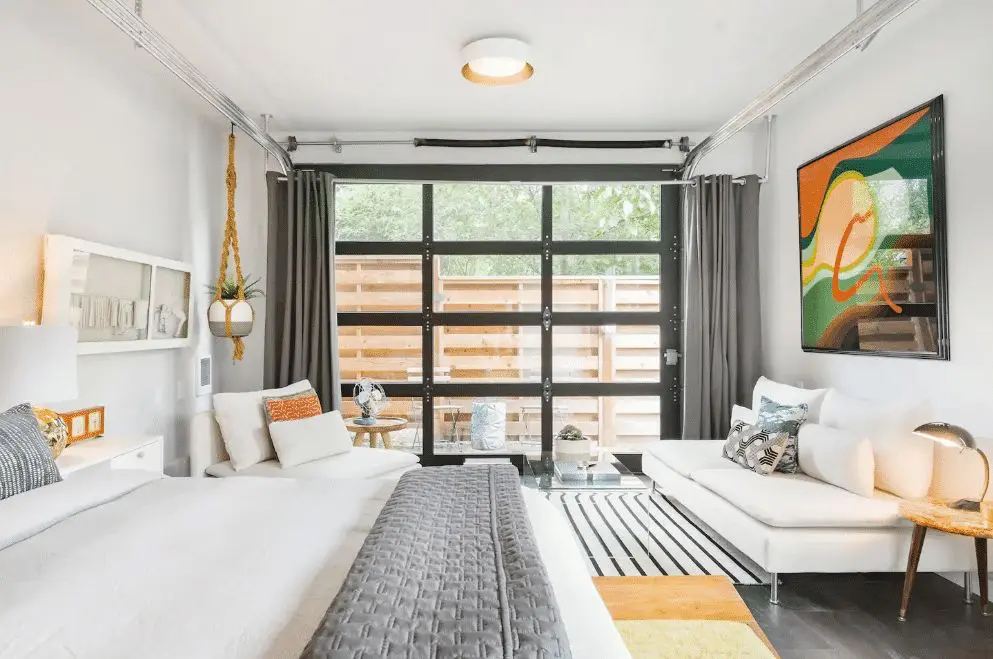
#3: Think about light and privacy
You want lots of natural light in your ADU. Whoever stays in the ADU will want privacy, and you’ll want privacy in your main house too. This unit tackles the eternal privacy vs. light challenge four ways: with clerestory windows, a French door on a secluded side of the ADU, small sliders over the kitchen counter, and three narrow fixed windows on the wall facing the yard. “Fixed” means the windows don’t open. A bonus: they’re less expensive than operable windows.

#4: Spice it up for short-term rentals
Blackboard paint is fun for guests and a magnet for kids. Paint it on a door or a section of the wall, add colored chalk and you’ve got a built-in attraction that’ll grab attention on home share sites.
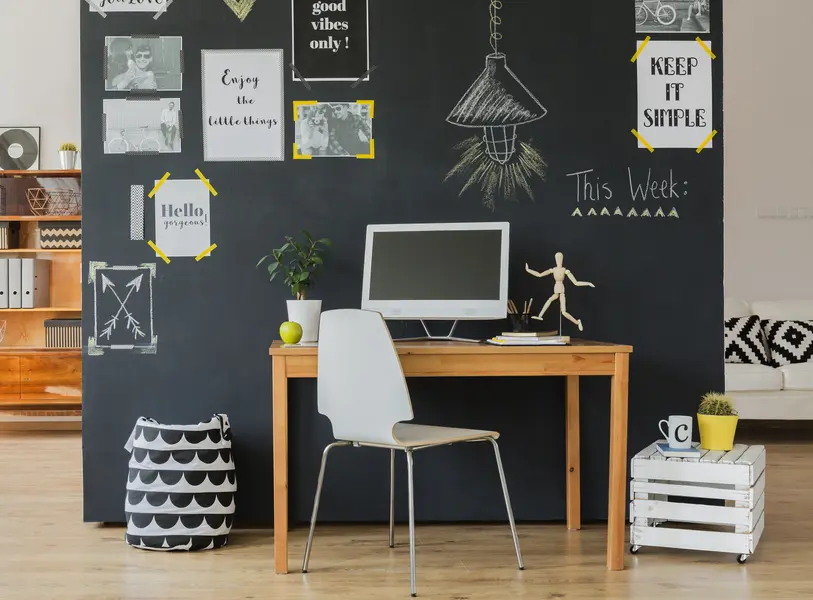
#5: Turn the driveway into a patio
Garages are often situated at the end of a long driveway. Turn this prime real estate into a charming front courtyard for your ADU. This one is tiled, but you can get a similar effect by stenciling the concrete.

#6: When you can’t use windows, use doors
California’s ADU regulations allow garage conversions to maintain their original footprint even if they sit right on the property line. But you are not allowed to place windows on any wall with less than a four-foot setback from that property line. This rule leaves some garage conversions strapped for natural light. Glass sliders or French doors let you maximize your usable walls.
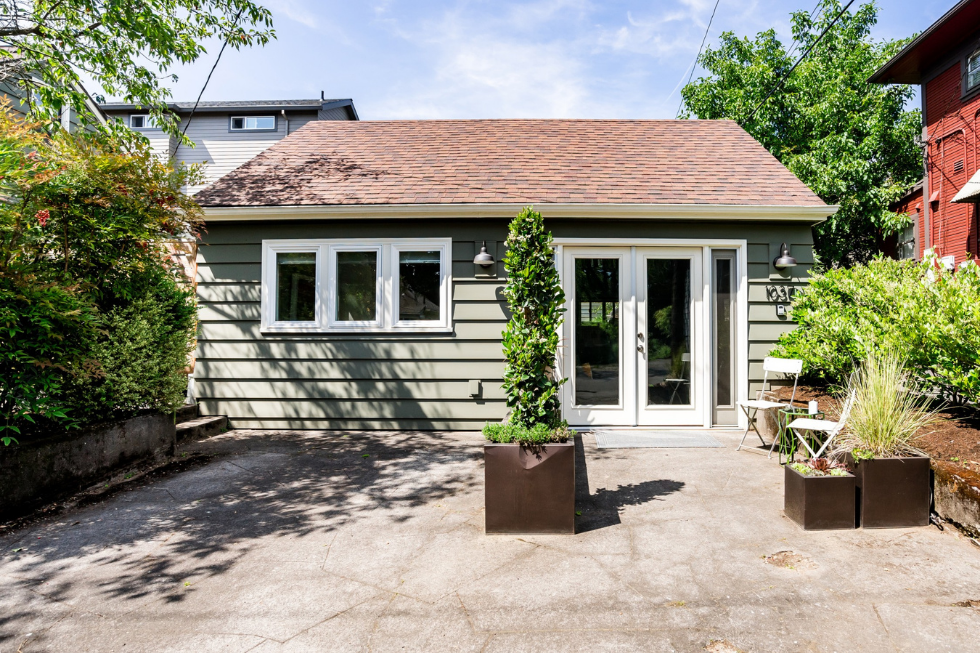
#7: Use a sliding screen to create separation
A standard 400 square-foot garage is likely to be converted to a studio apartment. Hanging screens create separation and visual interest. Close them and you’ve got more privacy and reduced glare from the TV. Design elements like this help tenants imagine how they’ll live comfortably in the ADU.

#8: Brighten a small bathroom with a glass-paneled door
Your garage conversion bathroom may not be large, and it may not be configured to include a window. A door with frosted glass panes not only brings in light, it also makes a small room feel more spacious. The glass is very opaque—no one’s going to see you, and you won’t see them!

#9: Make room for a deck
Building over the garage? A slim deck adds tons of character and gives the structure visual depth, avoiding the look of a big flat box. It also boosts the value of the garage conversion by offering what everyone wants: the perfect shady spot for morning coffee.
#10: Extend a deck over the driveway
Driveways are often sloped. How do you transform one into usable outdoor space? With a deck that extends the living area without the need to change an inch of the driveway itself. In this garage conversion, the owners added a low railing, but you could install a higher fence if you wanted more privacy.
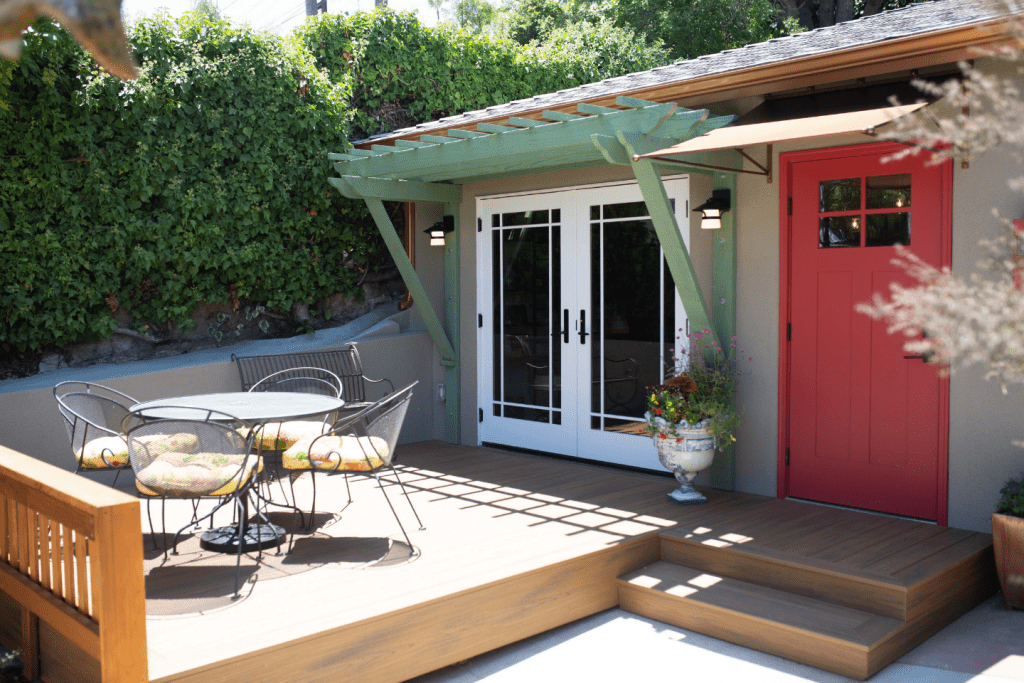
#11: Recycle wood from the garage
Siding and other wood boards are often removed during garage conversions. Revive them with stain or paint and you have a rustic room divider.

#12: Create a welcoming porch
For curb appeal and practical purposes, every entry should have some type of awning or overhang. If space allows, you can carve a porch out of the garage footprint. Any design element that breaks the boxy-ness of the garage makes it feel more like a dwelling.

#13: Match the style of the primary house
Your garage conversion is probably going to be visible from the main house. While some homeowners want their ADU to stand alone as a unique dwelling, others view the ADU as an integral part of the whole property. This unit complements the primary house in every way, from its broad pitched roof to the siding, fixtures, and paint scheme.

#14: Build a beguiling path
Separating the ADU from the main house is a big issue for most garage conversion homeowners. A lushly planted pathway creates privacy and emotional distance for your tenants or guests, as well as beautifying the property. The elephant ears in this backyard are hearty and grow to 5-6 feet.

#15: Clad the ceiling in wood
Large wood panels like those on the ceiling of this ADU make a statement and add tremendous warmth to a small space. Wood molding on the windows and doors enhance the handcrafted feel. Beadboard is often used on ceilings and that’s great too, but these large panels give the unit a more contemporary feel.
#16: Use the vertical space
You can create a one-bedroom ADU out of a 400 square-foot garage. If you do, the bedroom is likely to have dimensions like this one. Don’t waste the vertical square footage! This homeowner used floating shelves to maintain an open look yet provide lots of storage. The globe lamps are a lovely and practical touch.

#17: Carve out a niche
Residential walls are about 4 ½ inches thick. Walls with plumbing are 6 ½ inches. In areas where there are no pipes or electrical wiring, it’s easy to build decorative niches in between the structural posts. The perfect spot to display a few favorite pieces!

#18: Extend the floor tile into the shower
A simple design trick to make small bathrooms look bigger: install a no-threshold shower and use the same floor tiles as the rest of the room. Here your eye is drawn to the stunning shower wall tiles.

#19: Design with the ADU in mind
This garage conversion is not shy! Wholly incorporated into the overall design of the house, we think it’s the wave of the future and a beautiful way to increase housing density while maintaining a neighborhood’s character.
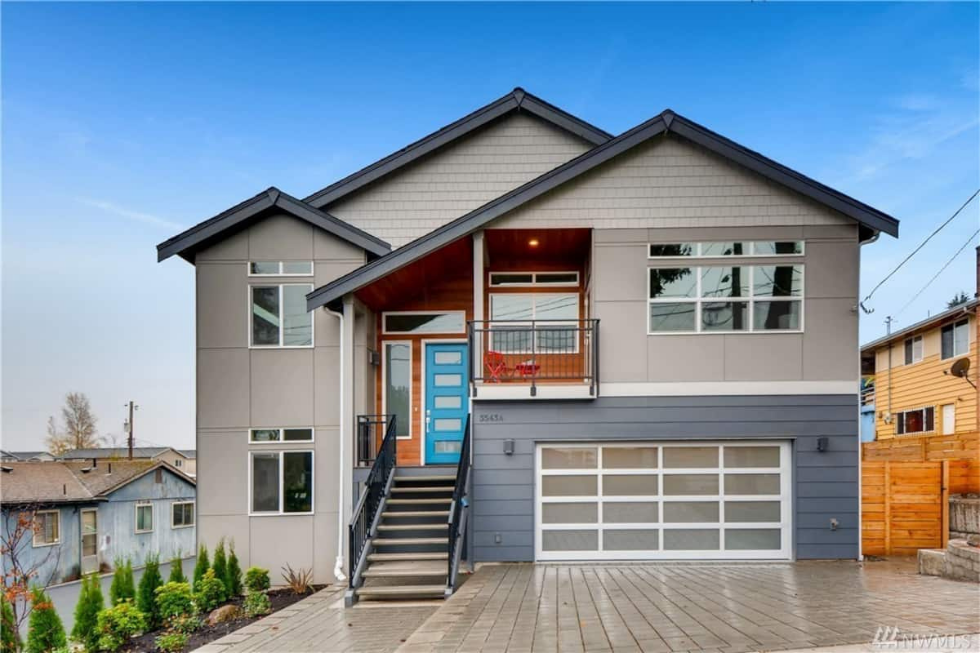
#20: Build a small sunroom for big impact
Extending just a few feet from the main structure, this sunroom adds a dining and reading area and lets natural light pour in. Best of all: breathtaking 180-degree views. The generous overhang and deck further enhance the space.
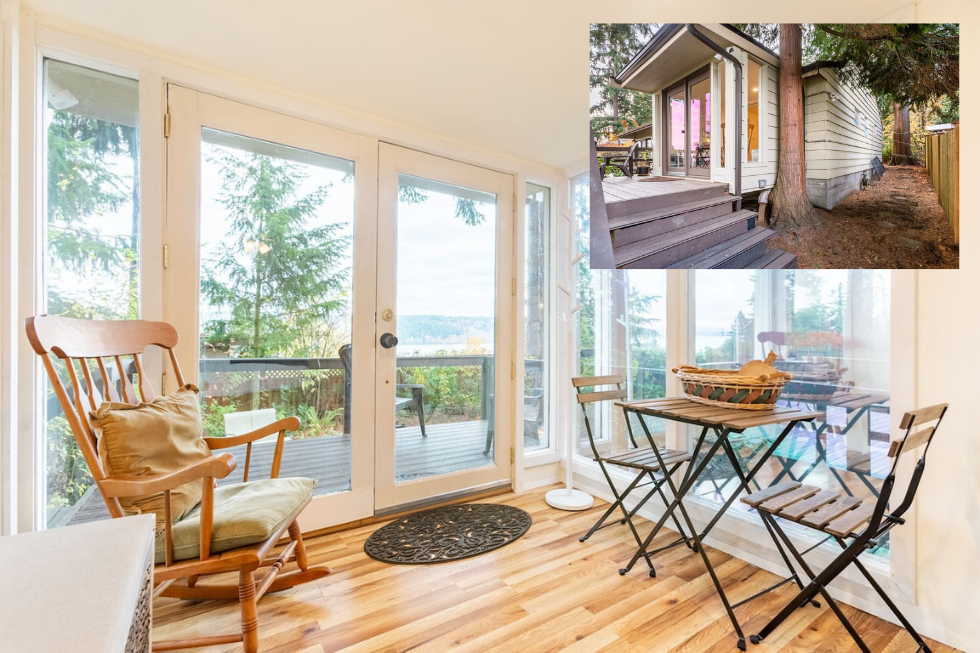
#21: Tuck the kitchen into a hallway
A skylight brings the sunshine into this tidy kitchen, a departure from the more typical design that has the kitchen against one wall of the living area.
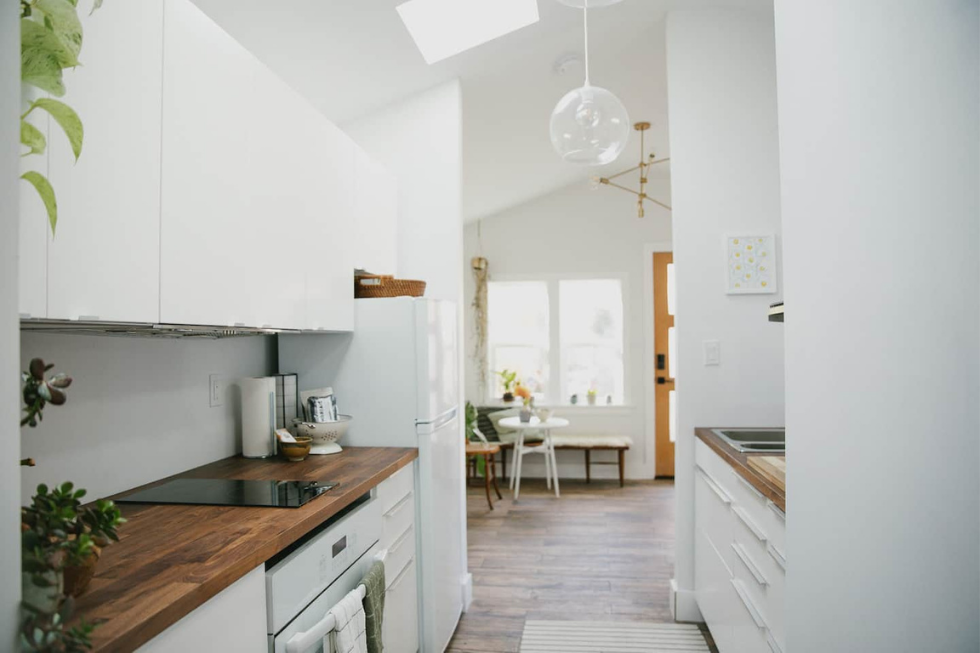
#22: Give the bed its own nook
You’ll need closets anyway—why not turn them into an architectural feature? This studio ADU also gains floorspace from the bed’s inset.

#23: Let your collection inspire your design
A fantastic collection of Fiestaware was the inspo for a one-bedroom garage conversion. The owner used the same primary colors on interior doors and cabinetry, creating a playful space that’s irresistible to Airbnb vacationers.
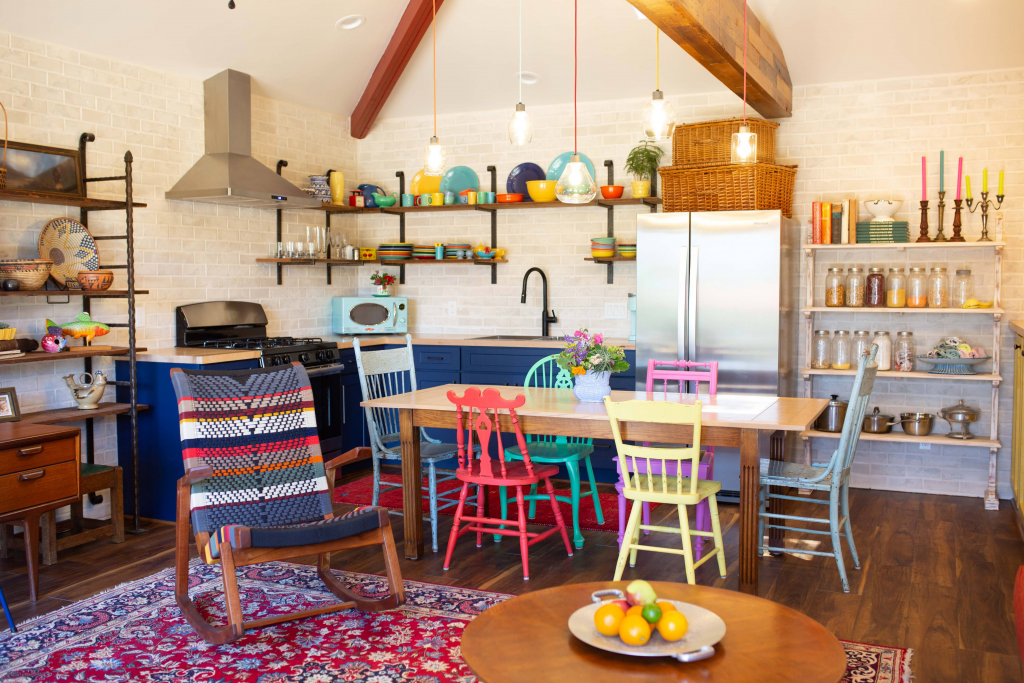
#24: Open up the ceiling
The rafters of your garage will likely need to be reinforced to meet the building code for habitable spaces. Finishing the beams and opening the ceiling is an added expense, but what a payoff!
#25: Splurge on a big porch
Outdoor space is livable space, and it really matters to long-term tenants and weekend visitors alike. If you’re not expanding the footprint of your garage, consider a porch like this to increase your ADU’s appeal.

#26: Include a workspace
When was the last time you travelled without a laptop or tablet? Or didn’t do some work at home? Creating a designated work station means the ADU’s dining table won’t be permanently hijacked. This corner desk with three deep shelves can serve as flexible storage space too.

#27: Use privacy film to maximize light
Let’s face it: many urban garage conversions are going to be situated close to the main house. Privacy film lets in much more light than shades, and the quality of the diffused light is beautiful. This artistic application is a showstopper, but you don’t have to be as ambitious. The film comes in a variety of patterns and is easy to install. Hint: Take the film two-thirds the way up the window and leave the top third clear.

#28: Put a window over the sink and a shelf across the window
If at all possible, your kitchen sink should have a window over it. Ask anyone who’s spent time washing dishes while staring at a wall that’s mere inches from their face. In a garage conversion, get extra storage by installing a shelf right across the window.

#29: Install an under-counter combo washer/dryer
Europeans have been using combo washer/dryers for ages. In the U.S. we finally have access to models that do a fine job of washing and drying clothes in the same machine. The process takes a bit longer than standard washer/dryer sets, but in a space-crunched garage conversion the trade-off is worth it.

#30: Transform a rear setback into a feature space
Lots of garages are set back 10 or 15 feet from the rear property line. These spaces are usually dirt patches where the kids hide out or you stash old garden equipment. This is what it could look like with a few potted plants, string lights, and some fun patio furniture.

#31: Reinvent the garage with exterior cladding
Board-and-batten on top, shingles below, and extra-wide molding turn a simple garage conversion into an artistic hideaway.
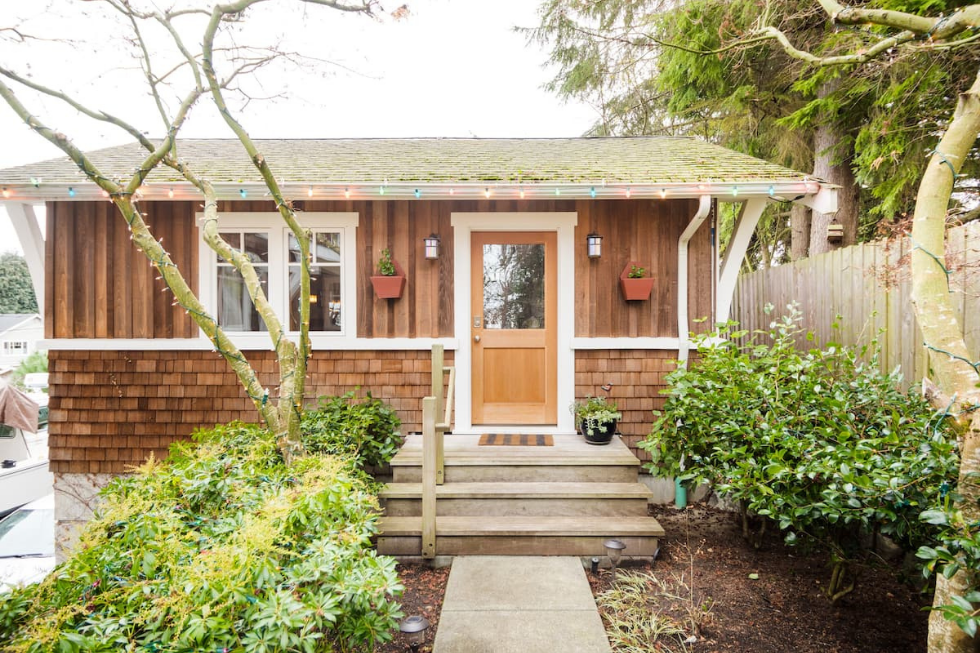
#32: Build exterior storage
You’re going to need somewhere to put all the stuff that used to be in your garage. Even if you have an attic or are planning to rent a storage unit, you may still want easy access to things like bikes, sports gear, and basic tools. While you have a contractor on site, think about constructing a storage shed. Plans for this one are available from Summerwood.com.

#33: Use glass-paneled upper cabinets
It’s trendy and appealing to replace upper cabinets with open shelving. If you know you’ll never have a permanent tenant in your ADU, it might not matter that open shelving means less storage space. This ADU, currently used as a home office, may someday house a tenant. It’s small—350 square feet—so the owners wanted to install some uppers while keeping an open feel.
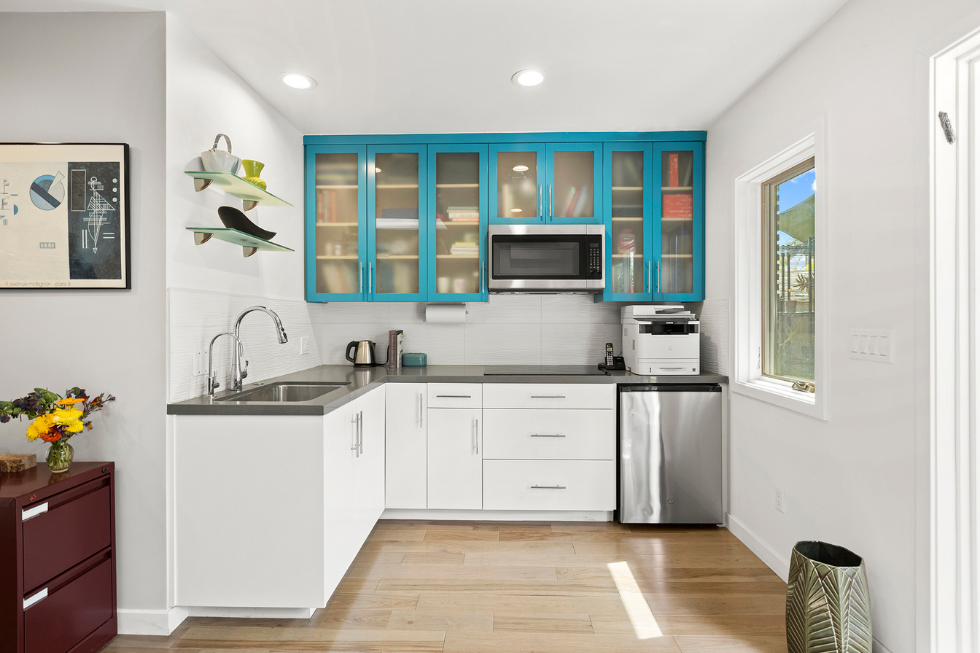
#34: Extend the footprint and add a deck
Take a page from this thoughtful design: storage on the left side of the ADU and an expansive deck that maximizes the property’s gorgeous landscaping.
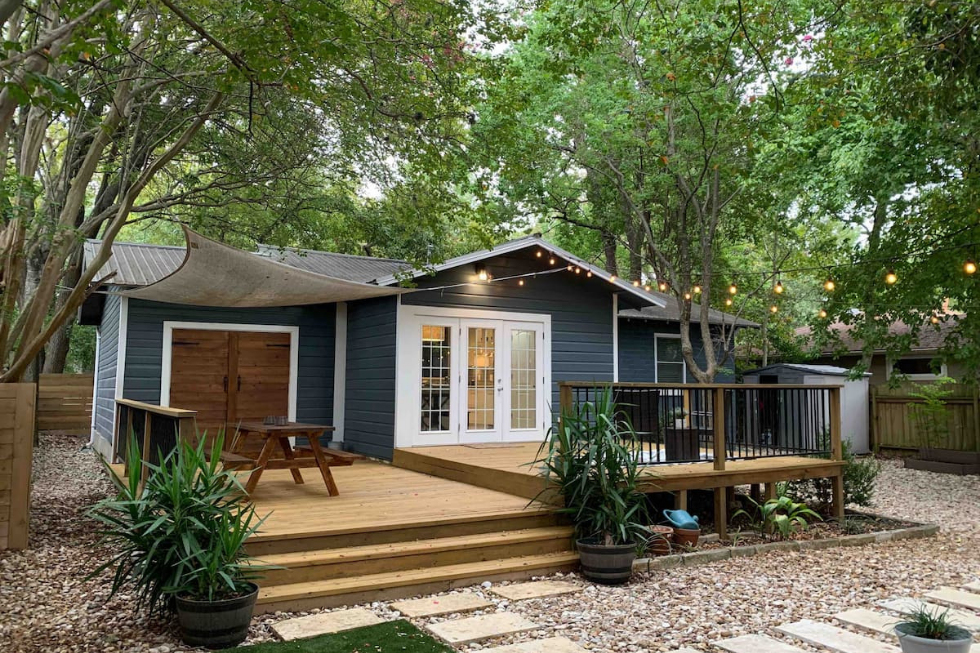
#35: Pack a punch with tile
This small garage conversion uses large, bold tile on the kitchen wall to create a focal point for the whole unit.

#36: Be inventive with a challenging site
Situated on the corner of an urban lot, this ADU had to address safety as well as privacy issues. Operable windows near the roofline let in air, while fixed windows next to the door are less likely to be tampered with.

#37: Turn dead space into an inviting breezeway
Before the pergola roof was added, the concrete pad between this ADU and the main house was very hot and best avoided. Now it’s a cool patio with a ceiling fan, plenty of plants, and a lounge area for guests.

Ready to put your garage conversion ideas into action? You may still want to know…
How much does it cost to convert a garage to an accessory dwelling unit?
The short answer: Prices start at either $130,000 in Southern California or $150,000 in the Bay Area. The difference is largely due to the cost and availability of labor. But there’s a lot of wiggle room! For a comprehensive breakdown of the elements that go into the cost of construction, see What Does a Garage Conversion Cost?
Do you need planning permits to turn your garage into a room?
You need building permits from the city to convert your garage to a habitable structure. Garages are permitted as utility spaces. Spaces where people live or spend time must be permitted differently.
Even if you’re just turning your garage into a workout room without a bathroom or kitchen, you’ll technically be required to get building permits to change anything structural.
Insurance is another consideration if you’re planning to live, work, or spend a lot of time in the converted garage. This is especially important if you want to rent out the space or conduct business in it.
Is it a good idea to convert your garage?
The answer is, that depends! You need to think about your budget, purpose, expectations, and needs. We’ve found that most homeowners convert their garages either to house a family member or for rental income.
The owners overwhelmingly agree that the money they save (for instance, as opposed to the cost of housing an elderly relative) or the extra rental income has made their garage conversion a very wise investment. And of course, the value of their property increased too.
It’s a big decision, so talk to the ADU experts at Maxable! After writing state laws, educating thousands of homeowners, and completing hundreds of site evaluations and ADU projects, we know garage conversions better than anyone else.
We’ll do the research on your property and assemble the perfect ADU team, customized for you. Follow our Real Stories to see how other homeowners have done it, and when you’re ready to take the next step, book a an ADU Planning Phone Call. Talk to you soon!

