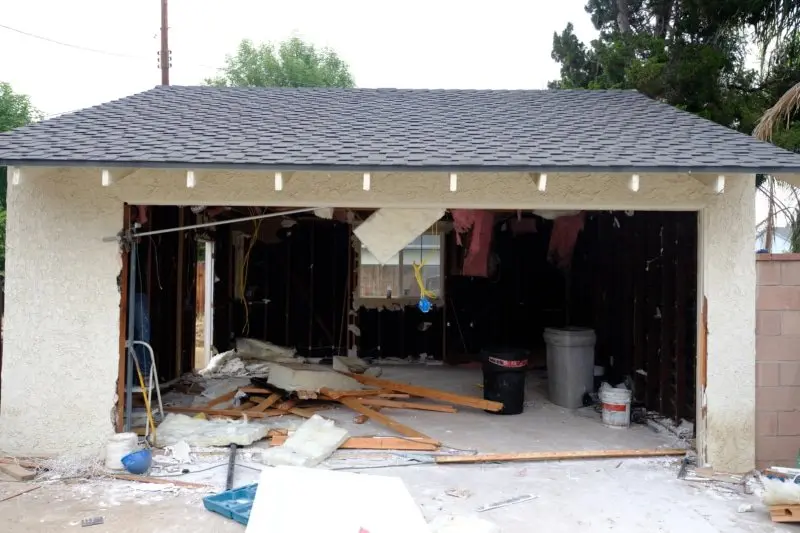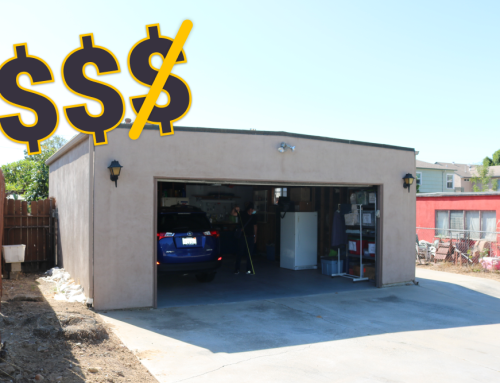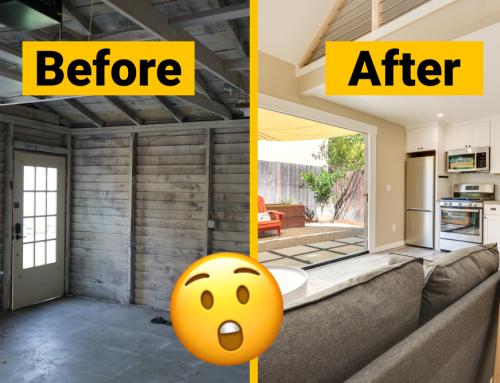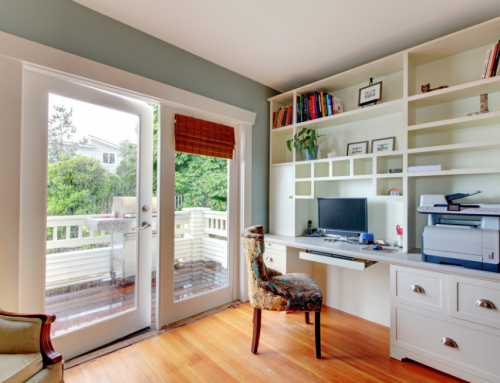Have you ever looked at your garage and thought,
“I could be renting this for $1800 a month”?
Maybe you should.
Converting your garage into a living space is one of the cheapest and most efficient ways to build a granny flat. Our free tool kit has the materials you need to get started.
Before you transform your garage into your cute 1-bedroom, there are a few important factors to consider.
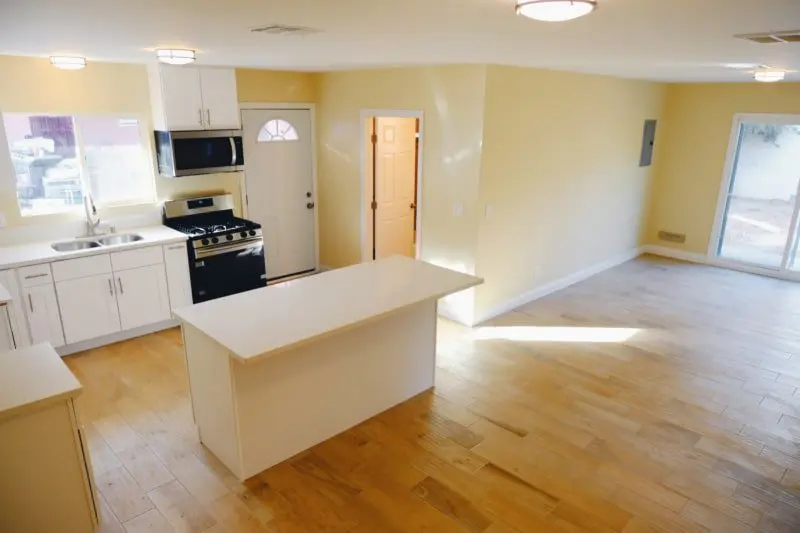
Photos courtesy of GND in Los Angeles
How to Convert Your Garage into a Living Space: Within or On Top?
One of the first questions you should be asking yourself when converting your garage into a living space is what you should do with the structure that is already there.
One of the major benefits of converting your garage into a granny flat is that your garage provides you with a preset structure to work with; a foundation, four walls, and a roof. This saves you money in the building process.
Now, the easiest and most affordable way to convert your garage to a granny flat is to convert the existing structure as it is. That means keeping all the exterior walls intact and not expanding it.
With this type of conversion, you can typically expect to spend around $75,000.
That may seem like a lot at first blush, but consider the value the garage conversion will bring over time. If you can rent your garage for $1,800 a month, that’s a huge return on investment, whether that’s the added financial security or keeping family close. Read about this LA garage conversion renting for $1800.
You can expect to spend around:
- $8,000-11,000 architect or drafter (which includes structural and title 24 assessments)
- $8,000 for new interior walls
- $5,000 to pour or change the existing foundation
- $6,500 for new flooring, windows, and doors
- $12,000 for adding utilities (gas, plumbing, electricity)
- $4,000-8,000 in permits
- $10,000 IKEA kitchen
- $10,000 Bathroom and any appliances and finishes you may want.
If losing space for your car doesn’t sound like the most appealing option, another route you could take is to build a second level on top of the existing structure for your granny flat.
Building on top of the garage may sound like a no-brainer, but there are several key elements that will determine if this option works best for you.
How to Convert Your Garage into a Living Space | Cost

Building up is expensive.
Typically, you can expect at least $50/sq ft more in building cost for a second floor. Your garage may also not be able to handle the load of a second story, which means tearing down or reinforcing walls.
How to Convert Your Garage into a Living Space | Difficulty
When thinking about adding a second story to your existing garage, calling in the help of design professionals should be one of the first things on your mind, given the level of alteration to the existing structure and the potential for more obstacles in the project.
Bringing on professionals who know what to expect with this kind of project can help your garage conversion run smoothly.
How to Convert Your Garage into a Living Space | Legality
Building on top of the garage potentially opens your project up to more obstacles from a code and legal standpoint, from height restrictions, square footage restrictions, habitable space restrictions and so on. Garages are often built on property lines.

In most places, converting an existing permitted structure, like a garage, is legal!
However, the 2nd floor would have to conform to the setback requirements, sometimes 5 or 10 feet. Doing a little research and enlisting the help of professionals who might better know how to navigate building in your area can keep your project from running into any legal or code related hiccups.
The Structure.
One of the biggest concerns for converting your garage into a granny flat will be the structure, particularly if you have decided to add a second story to it.
It can help to bring in a licensed structural engineer to your project who can evaluate if the existing walls and foundation can handle the extra load that will be bearing down on the walls from your garage conversion.
The condition and heft of the existing structure from the walls and the foundation will greatly determine how you convert your garage, given that upgrading structure can bring up the budget fairly quickly.
The Guts.
Another important consideration when converting your garage into a living space is acknowledging that, in addition to confirming that your structure can handle the conversion, you will probably need to install all the elements in between that structure.
This includes plumbing, insulation, heating and cooling, additional electric, and so on.
Most garages are typically not plumbed for much more than a small bathroom, if at all. When considering converting your garage, especially if you are going to add a second story, it helps to know what kind of plumbing you intend to add such as a kitchen, additional bathrooms, etc.
Plumbing a garage is typically a straightforward process and can be done in a minimally invasive way without tearing into too much of the existing structure.
In some instances, it might be necessary to demolish portions of the existing slab to route new plumbing lines, however, this can be fairly simple and easily managed by a licensed professional.
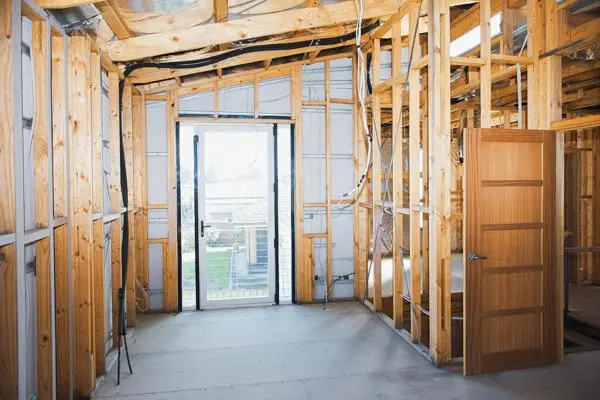
Garages are typically not insulated spaces so adding insulation to your garage walls and roof will be paramount for converting your garage into a living space.
When thinking about insulating your garage conversion it helps to know that certain cities have different requirements for insulation in their energy code which can affect what thickness your walls need to be and what types of insulation you will need to look at using. A little research into your cities energy code early on can help prevent headaches later on in the conversion project.
The Aesthetics.
One of the biggest issues with garage conversions, outside of negotiating the structure, is how to make a garage not look like a garage.

When thinking of converting your garage into a living space it is important to consider what will need to happen to make sure that your new granny flat doesn’t end up looking like a garage with a bed thrown in it.
Removing the garage door and replacing with new wall framing, adding in new windows, new siding, and potentially adding a new front door, among others, will all help to transform your garage into the perfect accessory dwelling.
Do your research.
Converting your garage can be a fantastic way to generate passive rental income, house an elderly family member or be used as a home office. These projects can vary dramatically in scope, but can typically be paid off in 4-5 years.
If a garage conversion sounds like the granny flat for you then reaching out to your city to find out about the zoning ordinances affecting your lot is the first step you can take towards converting your garage.
From there, the fun of transforming your space into the perfect granny flat can begin.
Contact Maxable experts for a free consultation to get started on your garage conversion.
Plan, hire, and manage your ADU project with Maxable.
At Maxable, we believe that building an ADU should be fun and exciting. You shouldn’t have to be the one to deal with confusing obstacles like permitting snafus or ever-changing regulations. We’ll be by your side every step of the way and connect you to experienced designers and general contractors in your area to make sure your project goes as smoothly as possible.
Leave the headaches to us! Check your address and see what Maxable can do for your home during a free ADU Planning Call.

