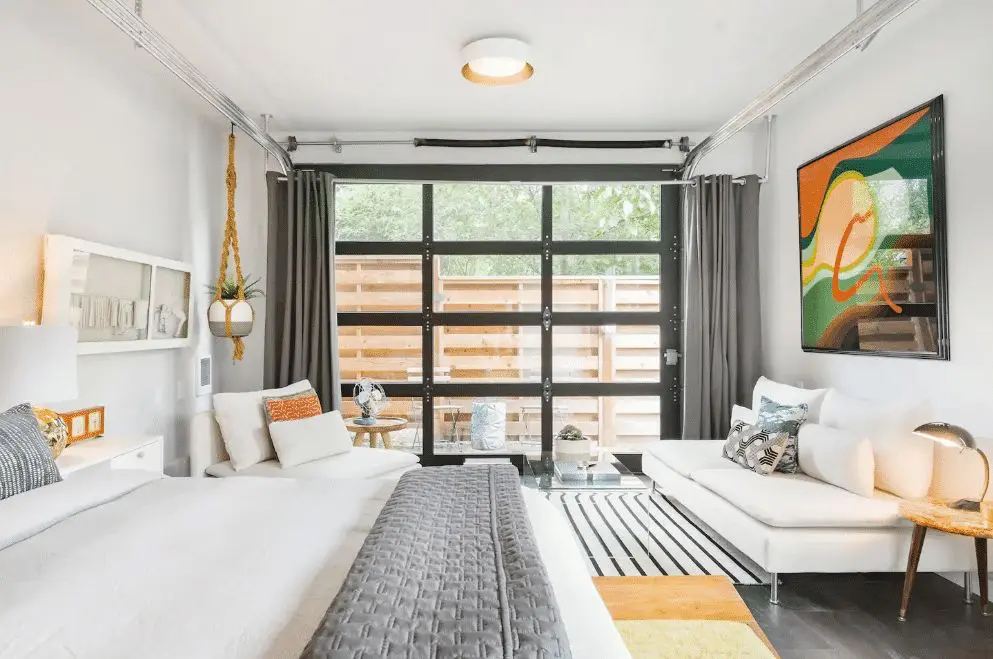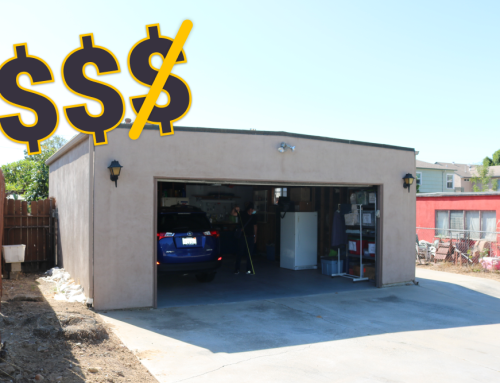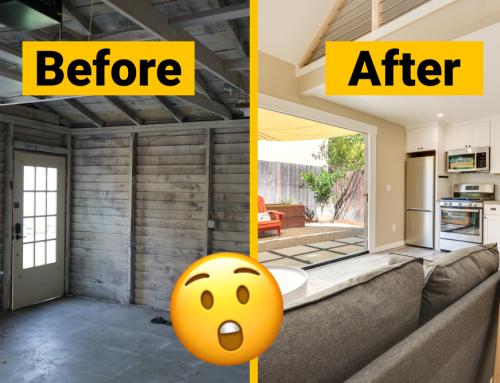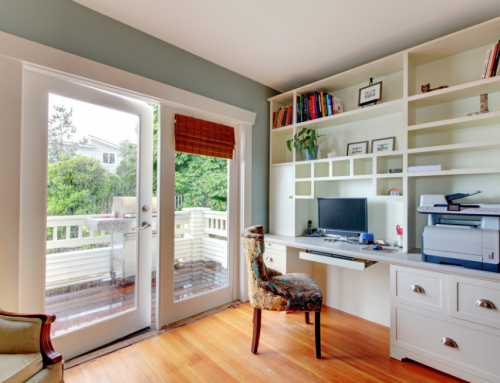Homeowners everywhere are seeing the huge potential that’s sitting at the end of their driveway: garage conversions.
If your garage is just collecting dust or you don’t have enough space for a new unit, a garage conversion is perfect for achieving your ADU dreams.
We make planning, hiring, and building your accessory dwelling unit simple
Maxable has been on the front-end of a lot of legislation changes, and we’ve already helped thousands of homeowners realize the potential of their lot, whether it’s a simple studio garage conversion or a complete garage expansion with a second story. Check your address here and access our vast network of ADU professionals in your area.
1. How much will it cost to convert my garage to an ADU?
Garage conversions are the cheapest way to build an ADU—and offer the greatest ROI. While a new 500SF stand-alone unit in Southern California can run $200,000 or more, a 400SF garage conversion starts at around $150,000.
Is it worth it? When you factor in the value a 400SF ADU adds to your home, and the income you’ll get if you rent it out, it’s hard to find another investment that comes close.
But sticker shock is real when homeowners realize it’s going to cost more than the $50,000 most think it will be. Garage conversions (and all granny flats) cost more per square foot than typical single-family homes. Here’s why:
- You’re paying for all the infrastructure of a larger home (like plumbing, heating, bath and kitchen) without nearly as much “cheap” square footage (bedrooms, halls, big living rooms) to offset the price per square foot.
- Even if you use the envelope of the existing garage, you will need to install everything from infrastructure to final finishes.
- There are fixed costs associated with permitting and design fees.
- Margins are smaller for general contractors, subs, and architects, so they charge more per square foot compared to larger homes.
If you’re wondering how much your garage conversion will cost, download our free cost estimator here. Click here for details about building costs in your particular city.
2. How long will it take to convert my garage to an ADU?
Stick-built ADUs usually take between nine and fourteen months to complete. This starts from the first talks with your designer to the completion of the habitable unit. Garage conversions can be much faster, typically around seven to nine months depending on the condition of your garage. If your garage is in excellent condition, you may not need to pour a foundation, frame the ADU, or replace the roof, and that can save time.
Maxable Pro Tip: If your garage is in poor condition and needs to be demolished for the ADU, it still counts as a garage conversion if you build the ADU within the garage’s original footprint.
But there are three variables that can affect the timeline of a garage conversion.
What is the condition of the existing garage?
If the framing, foundation, siding, or roof are degraded or not up to code for a habitable dwelling, you will need to repair or replace those items.
Your ADU designer will send a structural engineer to evaluate your garage and determine if the original structure can be used. Looks can be deceiving! We’ve seen some crumbly garages get the okay, like this successful studio ADU in Portland.
Other things you’re structural engineer will be on the lookout for include:
- Termites
- Mold
- Foundation damage
- Electrical connections and wiring
- Plumbing considerations
Some of these can be easily remediated. But, things like a cracked foundation or degraded framing are going to cost a pretty penny to fix. In those situations, it may be more cost-effective to demolish and start from scratch. Luckily, as we mentioned before, it will still be recognized as a garage conversion and you can still enjoy the associated regulatory benefits.
Is there unpermitted work on the garage?
Starting in 2023, unpermitted work does not need to be resolved before building your ADU, unless the unpermitted work poses a health or safety risk.
It’s not unusual to find unpermitted bathrooms and kitchens in garages. Sometimes this work was originally done to code. Often it was not. If it was built to code 20 or 30 years ago, the building codes have changed since then.
Are you expanding the garage into a part of your backyard that is in a utility easement?
A utility easement is a span of property that must be accessible to workers for maintenance of utility lines. The most common are easements for overhead power lines, which typically run across the rear of the property. If your garage sits within a utility easement, you can request an encroachment permit from the utility company that allows you to build on the area that’s usually off-limits to construction. The permits are routinely granted, but they may add time to the permitting process.
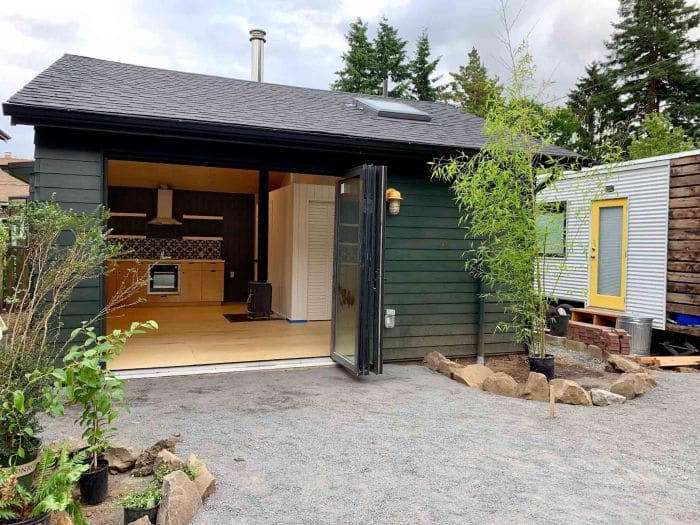
Click here for a deeper understanding of the construction process.
3. Can I build a granny flat above my garage?
In California, you are permitted to build an ADU above your garage.
Lots of homeowners dream of a cool little granny flat perched above a garage where they can park their vehicles, store their sports gear, or have their workshop. It’s an ideal way to maximize a property’s potential.
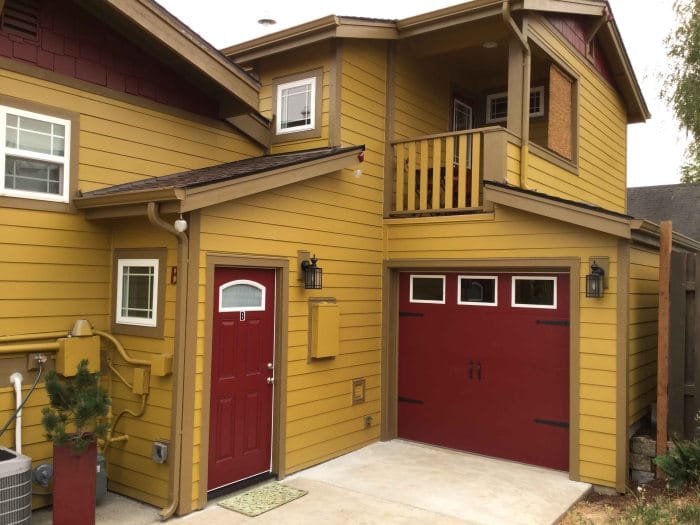
The only hitch? These ADUs costs about double the price of a simple garage conversion. If a 400SF garage conversion is around $150,000, that same unit on top of a garage can run as high as $350,000. Why?
You’ve got to add infrastructure
Most people want to be able to park their vehicles in the garage, which they can’t do if support posts for the second story are placed down the middle of it. Plus, your garage wasn’t made to withstand the load of a second story. You’ll need additional footings, a licensed structural engineer, and additional construction work to make the project viable.
Extra Flooring
Because of the large expanse below the ADU with no support posts, the floor of the second story must have extra support beams and layers of wood. These will make it stiff enough that it will not flex and bow. This ADU has at least four layers of subflooring.
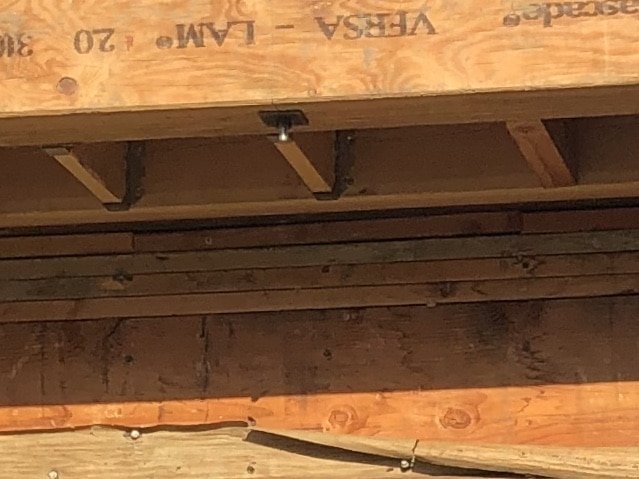
Matching the new to the old
In garages that are attached to two-story homes, the new floor above the garage must align with the existing second floor of the house. This typically involves shortening or increasing the height of the existing garage walls. You also may need to make changes to the existing door and window headers so that the new and old floors align correctly.
You’ll also need to match the exterior finishes to those of the main house, which can be difficult and costly, especially with older homes.
You’ll need a roof
The garage/ADU will need a new roof, including the framing. These items are not necessary for a simple garage conversion if the existing garage has been well-maintained.
Don’t forget about earthquakes
Earthquake building codes apply to these units, adding to the expense of all construction.
An over-the-garage ADU is an excellent choice that lets you keep the garage and all its storage space while expanding habitable space and rental income potential. If you’ve got the funds, go for it!
4. Is it cheaper to tear down the garage and start from scratch?
The truth? It depends.
It’s usually cheaper to keep the garage, but not always. Even old garages often have foundations and framing that are partly salvageable and can be reinforced. This can save you money on materials and labor.
But, occasionally a garage is in such bad shape, or the foundation is so faulty, that it must be torn down and replaced. A general rule of thumb is if your garage was built before 1930 it will usually be better to start from scratch.
Pro Tip: If you have to tear down your garage to build your ADU, but you are building within the original footprint, the state will still recognize your ADU as a garage conversion. Why does this matter? There are certain regulation benefits for garage conversion that aren’t available to other ADU types, like zero foot side and rear setbacks.
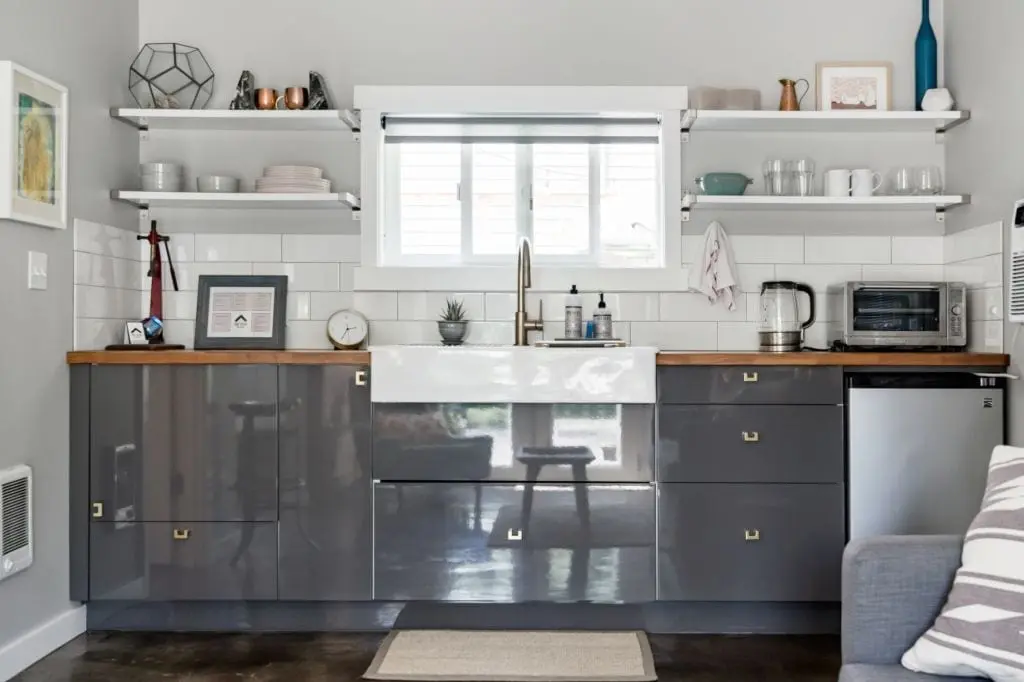
In What to Know Before Starting Construction you can read about a Los Angeles couple who thought they wanted a garage conversion in their in-laws’ backyard. Instead, they ended up tearing down the garage and building a two-story, 1100 square foot ADU.
As the cost of housing continues to soar, more and more homeowners are using ADUs to create a family compound. Often seniors move into an ADU on their grown kids’ property. See Options for Senior Living–Aging in Place for why it makes so much sense.
5. Will I have to redo the foundation of my garage to convert it to a granny flat?
This will depend on the condition of your garage’s foundation. Most garages are built on slabs. But building codes are different for garages and habitable spaces. Sometimes the garage slab is not thick enough or made of the proper cement. Other times the soils beneath a garage have become degraded and lost their capacity to adequately support the slab.
In these cases, the slab may need to be reinforced through a process called underpinning. One method involves digging a trench around the perimeter of the garage, laying rebar within the trench, adding wood molds to a height of 6″ above grade. You can then pour concrete to create a new 18″ deep continuous concrete beam around the garage’s perimeter.
If the garage slab is extremely cracked and degraded, another layer of concrete will need to be poured on top of it. A moisture barrier will need to be installed between the slab and the ADU’s flooring.
Every now and then, you’ll need to tear it out and pour a new foundation.
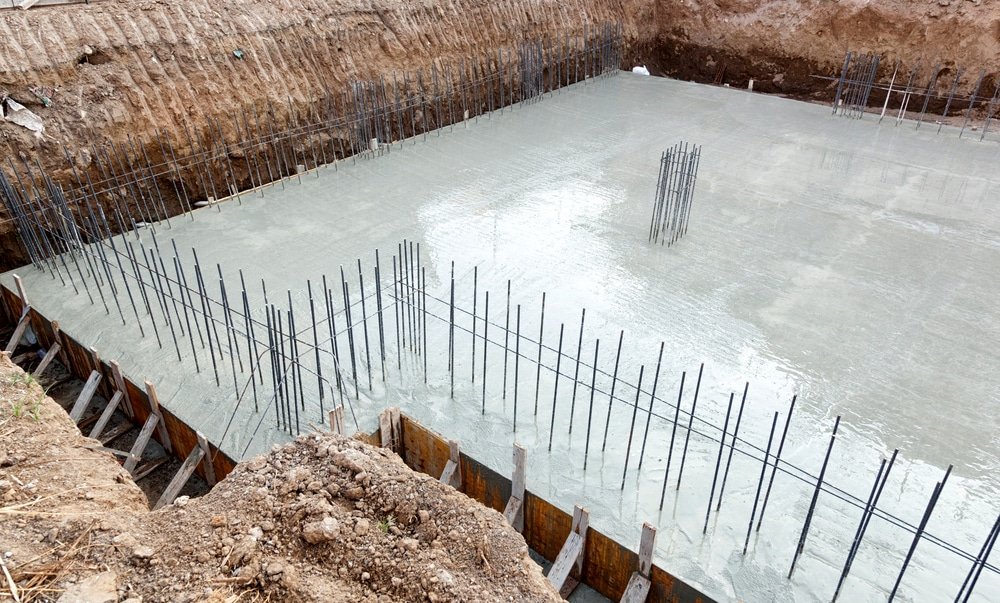
6. How do I bring my garage up to code for converting it to an ADU?
Even if your garage is brand new, you’ll probably need to make some upgrades. That’s because building codes are different for utility structures like garages than they are for habitable dwellings. The most common upgrades are:
- Added ceiling joists to support drywall and insulation.
- A moisture barrier between the slab and the flooring. Retrofit products such as Drytek can go on top of a slab rather than under it (which would require new construction).
- Insulation, heating, plumbing, water heater, plumbing fixture upgrades, energy-efficient windows and doors, electrical upgrades.
- Upgrades to exterior finishes if the garage is less than 5 feet from the property line or is within the required separation distance from the main dwelling (this will depend on your jurisdiction.)
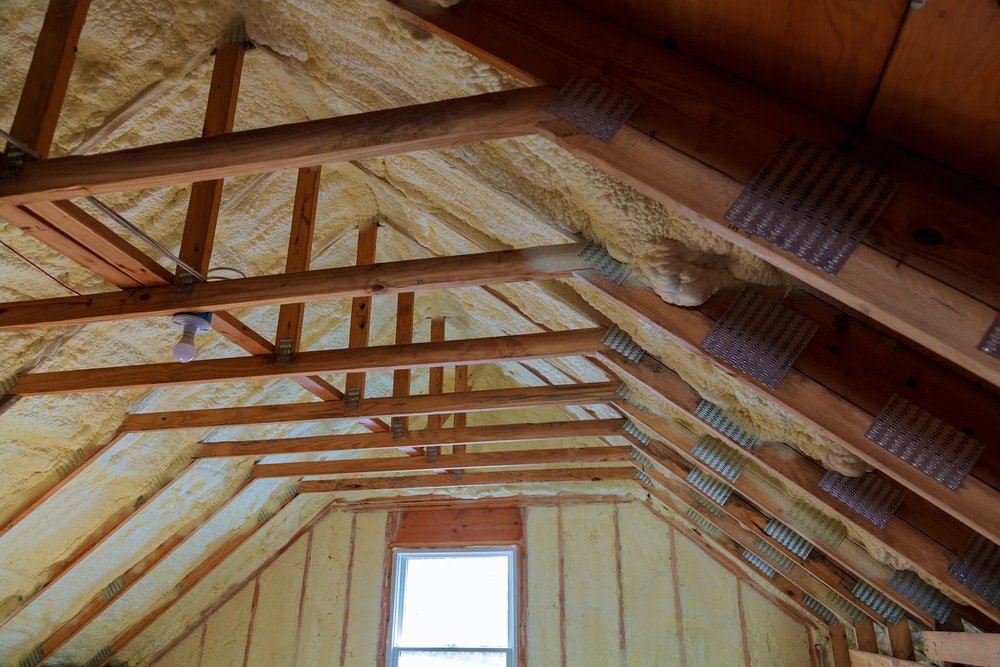
After the infrastructure is up to code comes the fun part: design!
7. How will an ADU affect my property taxes?
Proposition 13 sets limits on how much California homeowners must pay for property taxes. The rate for your primary residence is based on the date you bought the property. This is called your “tax basis.” Each year after that, your taxes are only allowed to be raised by 1% percent of the property’s assessed value. (When home prices go down, the property tax goes down too.)
When you build an ADU, your main home retains its tax basis. After construction, the value of the ADU is appraised and its property tax is based on that value (not the cost of its construction). Those two amounts are combined into a “blended assessment,” which becomes your new property tax.
With a garage conversion, you’ll end up paying less than with an all-new ADU. This is because the structure of the garage already existed and was assessed along with your main house. The city will evaluate the added value of your conversion, but not the structure. This is like what would happen with a kitchen remodel.
If you will be renting out your ADU, the construction expenses—including all materials, plans, permits, etc.—will qualify to be depreciated as real property. Different formulas are depending on how you plan to rent it (short term vs. long term). For more info, see Granny Flat Tax Implications in California.

8. Can I get a home loan for a garage conversion?
Yes! Most people take out a loan to build their garage conversion ADU. There are a few options to choose from.
Cash-out refinance mortgages
These are the most hassle-free way to pay for an ADU. The cash comes with no strings attached. You don’t need a bid from a contractor that passes muster with the lender, as you would with a construction/renovation loan. And interest rates are lowest for cash-out refi’s.
The amount of cash you can get is a percentage of the home’s current market value minus the mortgage owed. You’re refinancing your entire home, which will cost some lender’s fees. Factors such as your income, work history, and credit score will affect your loan’s interest rate.
Construction or renovation loans
Construction loans fund an entirely new build, while renovation loans fund renovations, including extreme, remodels where perhaps only a wall or the foundation is left of the original structure.
These are full refinances of your home that includes the cost of construction. They require a solid bid from a contractor. The lender evaluates what the future value of the property will be after the ADU is completed, and allows a homeowner to borrow against that amount. These loans typically have a slightly higher interest rate than cash-out refi loans.

Both cash-out refi and a construction/renovation loan
Some people do a three-phase loan to build their granny flat, according to Meredith Stowers of Loan Depot. This is good for people who can’t qualify for a cash-out refi that covers the full cost of design/permitting/build.
First, they’ll do a small cash-out refi to cover the cost of the design and perhaps pay down some debt to improve their credit score.
When the design is finalized and a contractor can bid on the build, they’ll switch to a construction/renovation loan to borrow the rest of the money.
When the ADU is complete, they will refinance again with a regular mortgage. This time their interest rate will be based on the new appraised value of the property including the ADU. At Loan Depot, fees are charged only on the first of these three loans.
Home equity line of credit, or HELOC
In the past, these loans were a popular option for financing ADUs. Today the criteria for qualifying for a HELOC (such as having a lot of cash in the bank) makes them out of reach for many people. Interest rates for HELOCs are higher than rates for other loans.
One thing to remember: the potential rental income from an ADU is not taken into consideration when you’re qualifying for any of these loans.
9. Can my ADU have separate utilities from my main house?
Yes. You decide whether to tie the water, gas, and electric utilities to the meters on your main house or to install separate meters for the ADU. The cost will depend on your utility provider, but it will probably be more expensive to separate the utilities. In Los Angeles, installing a second water and power meter through LADWP can run between $2000-$3000.
If you plan on renting out the ADU, separate meters make it easy to have your tenant pay for their own utilities. If both the main house and the ADU might one day be rented, it enables future tenants to have separate bills.
But if you don’t mind renting the ADU with the cost of utilities included, forgoing separate meters will save you some money. You may still need to upgrade your electrical panel to meet the increased energy demand of the ADU.
10. Can my ADU have a different address from my main house?
This depends on your jurisdiction. Some cities will automatically give you a new address, and in other places it may be optional.
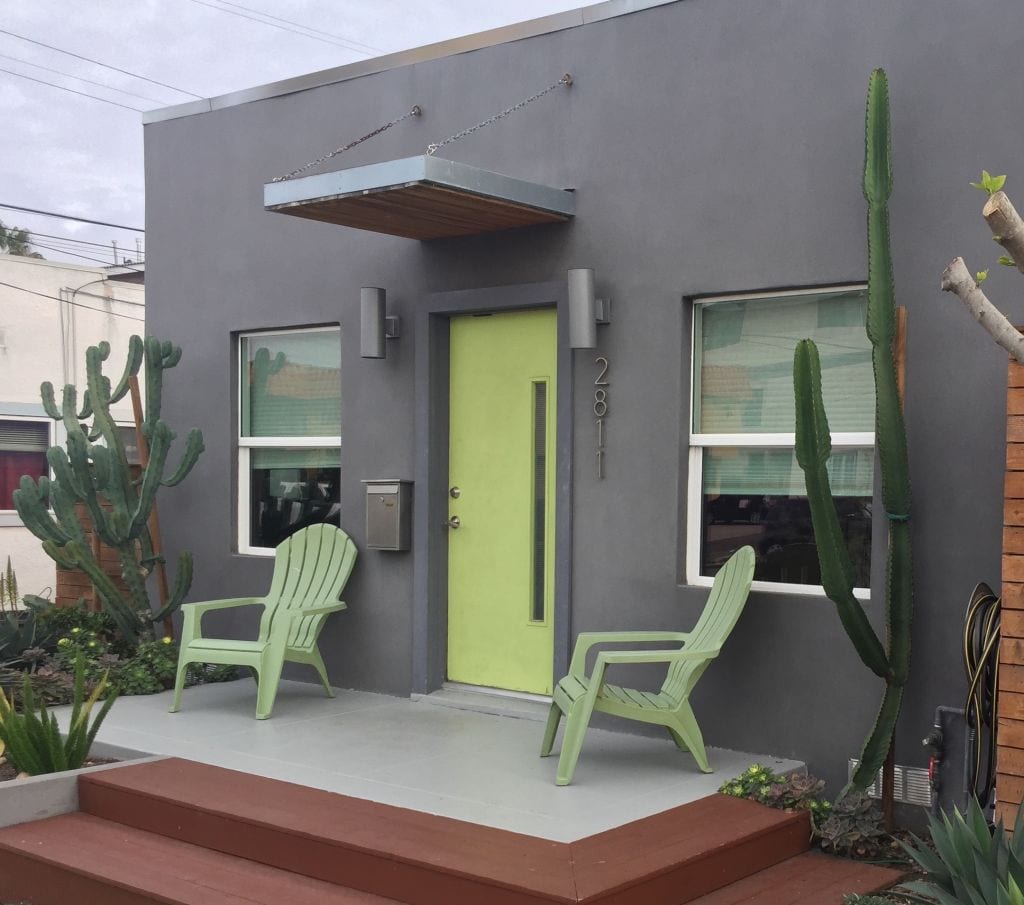
11. What parking is required for an ADU garage conversion?
None. As of 2020, converting a garage to an ADU cannot trigger any need for additional parking either for the ADU or for the primary residence. This is not dependent on being within 1/2 mile of public transportation or on the ADU being less than 500 square feet–those rules apply to other ADUs and JADUs, but not to garage conversions.
12. How can I legalize an unpermitted garage?
There are hundreds of thousands of unpermitted ADUs in California, and a large chunk of those are converted garages. Homeowners’ biggest fear about legalizing an unpermitted ADU is that they’ll be forced to “tear everything down.”
It rarely happens. The guiding principle behind legalizing is that whatever is there must be brought up to code or returned to its original state when it was permitted. For instance, you may have a window that was placed out of code. You’ll need to either replace it with one that is or remove the window and return that wall to its original state.
In more good news, with AB 2533 going into effect in 2025, the requirements to legalize your ADU have gotten easier.
Now, if your unpermitted garage conversion was built before January 1, 2020, your city cannot deny your permit application just because the structure doesn’t meet current ADU or building standards—as long as it’s not considered substandard or unsafe.
This means you may no longer be required to fully retrofit your unit to meet today’s codes. Instead, cities are directed to focus on basic habitability and safety, not aesthetics or zoning minutiae. For example, you might still need to address electrical issues or install proper ventilation, but you won’t be asked to move walls, rip out kitchens, or rebuild from scratch unless there’s a serious safety concern.
Check out this Los Angeles garage conversion ADU that was successfully brought up to code with Maxable’s help!
The steps for legalizing aren’t all that different from the normal design/permit/ build process. You can find a detailed explanation at 5 Steps to Legalizing Your Granny Flat. The short version is:
Assess the garage
If you think you may have serious compliance issues, hire a structural engineer to inspect the garage. Their report will tell you what to expect.
Submittals
Have the unit drawn up by an architect or designer. They need to submit to the city the site plan, Title 24s, elevations, and layout for your unit. The city will return the plan with corrections, and once those are made, it will issue you a permit to build.
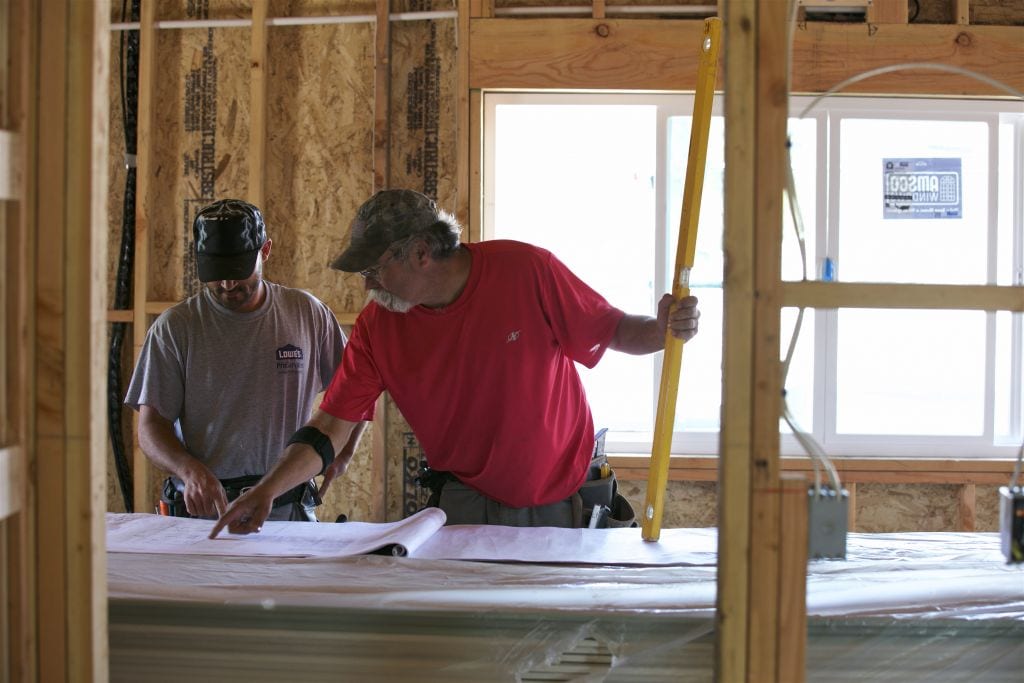
Inspections
For items that you are attempting to keep as-is, you will be bypassing construction but will need to open up things (like portions of walls) to show the inspector that “as-is” is up to code.
New construction will also be inspected. There is a logical sequence to what inspectors review (foundation work, structural tie-downs, rough electrical/plumbing, insulation, finish electrical/plumbing, etc.).
From the inspector’s perspective, it may just feel like a normal inspection process. However, the general contractor must make sure that both old and new are sequenced appropriately in how they are shown to the inspector.
Construction
Your general contractor will have to make any corrections that the inspector points out. Steps 3 and 4 will continue until you get the final stamp of approval from the city and are issued a Certificate of Occupancy.
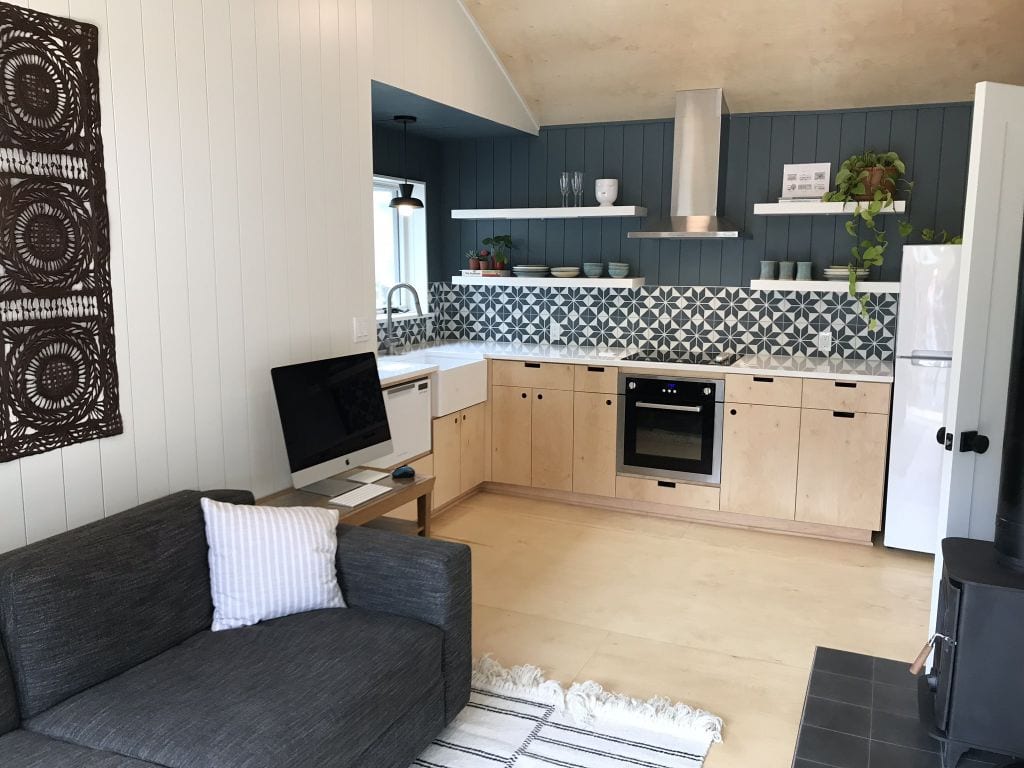
Amnesty programs for legalizing unpermitted ADUs
Some cities have amnesty programs for this process. Review them carefully before choosing that option. The same building codes and inspections are required as going the regular, non-amnesty route. The advantage is that you may not get fined for previous unpermitted work (but those fines are often not substantial).
The tricky part is that most amnesty programs require you to register your ADU with the city as affordable housing. We’re all for affordable housing at Maxable! But officially registering your ADU means the city will determine how much rent you can charge and also the maximum income your tenants can earn. The length of the agreement varies by city—in Los Angeles, it will be enforced for 55 years (yes, 55).
13. What are the setbacks for garage conversion ADUs?
As of 2020, the rear and side setback (the space between the property line and the structure) for an ADUs is four feet. But there’s an exception for garage conversions. They are allowed to stay where the garage is, even if it is on a property line. The footprint of the garage may remain even if the structure, including the foundation, is replaced.
However, any expansion from the garage’s footprint will need the four-foot rear or side setback. If there is a power line easement, the garage footprint may still remain, but the expansion will have to comply with utility easement regulations or the homeowner will need to request an encroachment permit from the utility, as explained below.
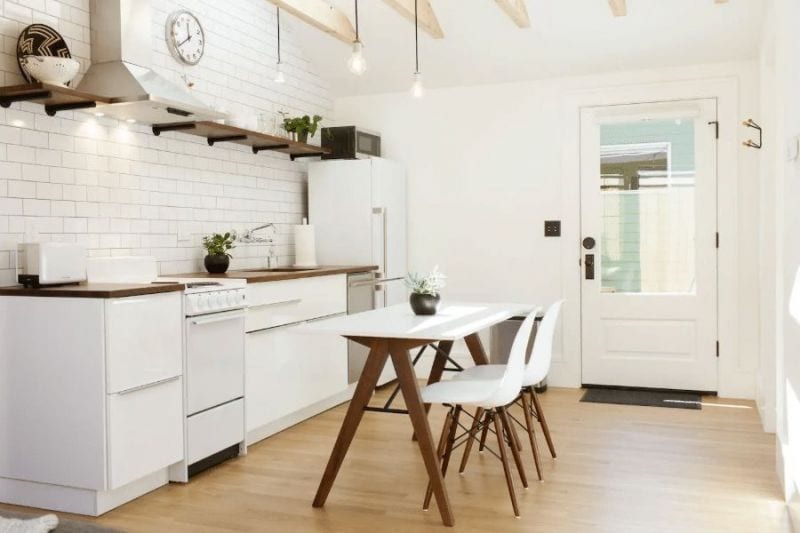
14. What if there are power lines across my property?
In some cases, your utility company will have an easement on the property to allow them to access the lines or the power poles. The easement is typically five feet. If you want to build a structure, you must stay ten feet away from the five-foot easement–a total of 15 feet (these distances may vary by jurisdiction).
In order to build within that ten feet, you must request an encroachment permit from the utility. This adds time to the design/permitting phase: anywhere from eight weeks to more than three months, depending on the utility company.
Power lines at the back or side of your yard don’t always mean there is an easement. Sometimes the easement is on the other side of your property line. Lines running over your yard to your house (or your neighbor’s) can be raised during construction and don’t require an encroachment permit.
15. Should I turn my garage into an ADU or a JADU?
Is your garage attached to your house? If so, it could be a JADU. JADUs must be created out of existing square footage that is part of the primary residence.
A JADU (Junior Accessory Dwelling Unit) comes with limitations that ADUs do not. For example, the owner must occupy the main house in order to rent out the JADU, and the JADU may be no larger than 500SF. If you’re converting your garage to a JADU and you live more than ½ mile from public transit, you must replace the parking (not so if it’s an ADU).
These rules will apply to anyone who buys your home in the future.
If you’re OK with these (and other) restrictions, you can turn your attached garage into a JADU and also build a detached ADU in your backyard. That’s a big plus for homeowners who want to maximize their property’s rental potential. What Is a JADU? will fill you in on the details.
Maxable makes planning, hiring, and building your accessory dwelling unit simple
Still, need help figuring out where to start? Whether you’re still exploring options or you’re ready to hit the ground running, our team is here to help. We’ll connect you to the best local designers and builders for your ADU project.
It all starts with telling us a bit about your project! Your ADU professional matches will be based on your needs, budget, and location. We’ve heard too many horror stories of inexperienced designers and scammy builders, so we heavily vet all of our partners to ensure you’re being matched with only the best. Click here to get started.

