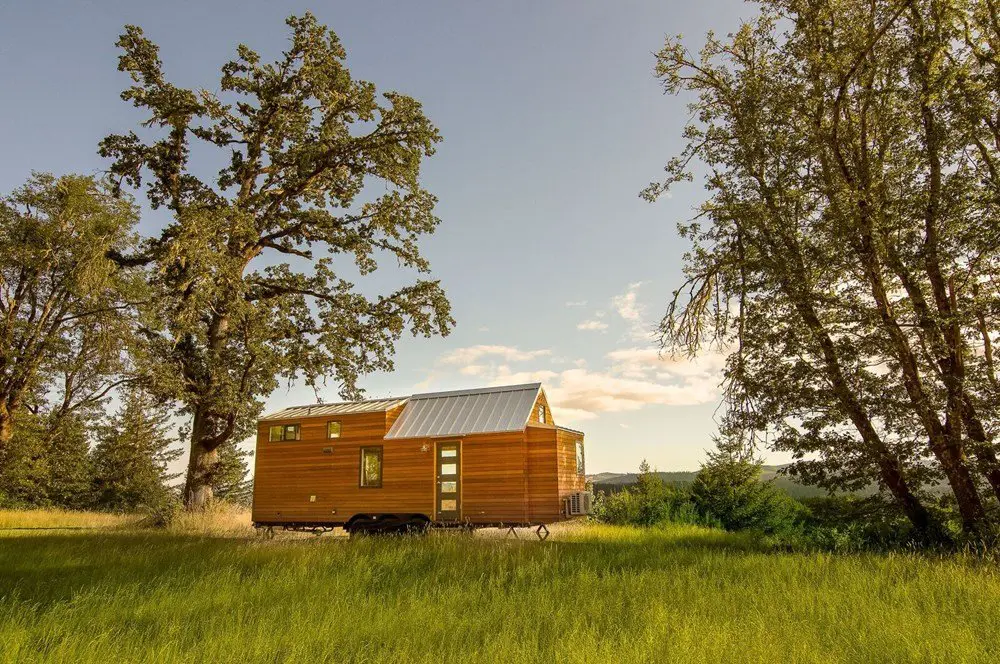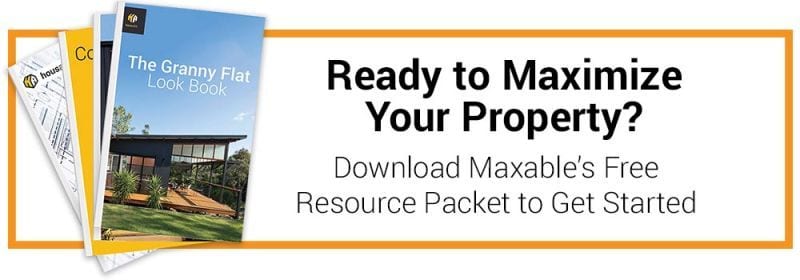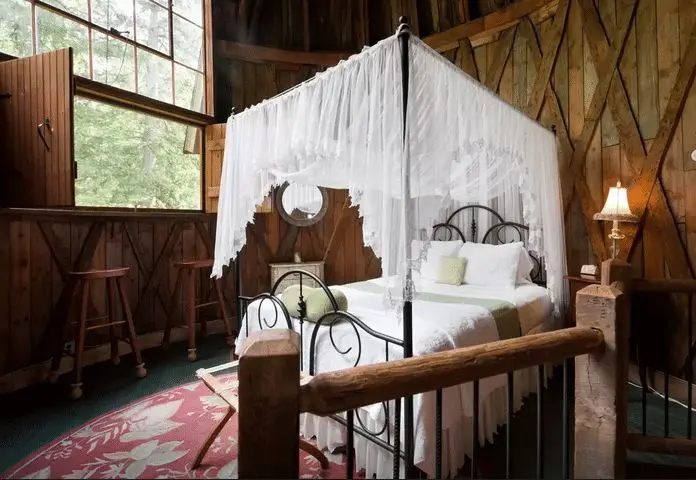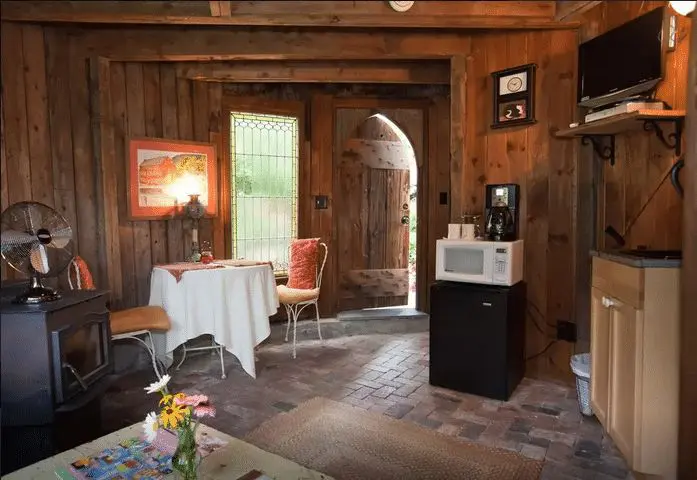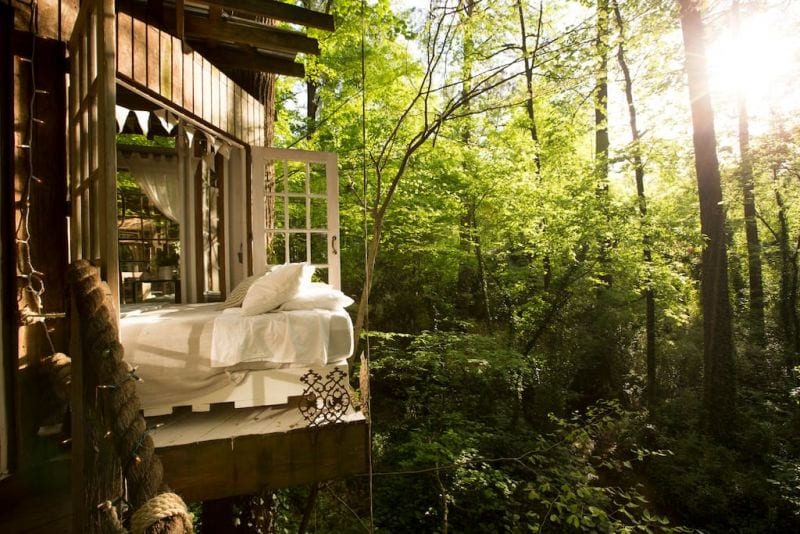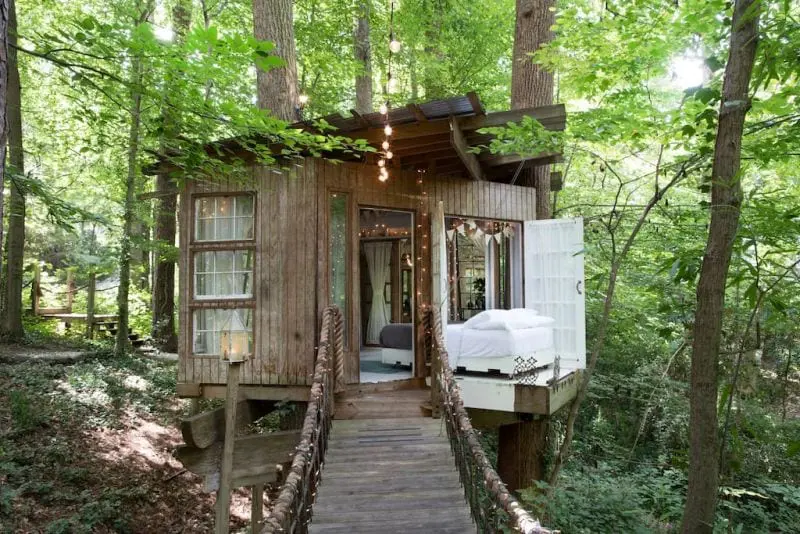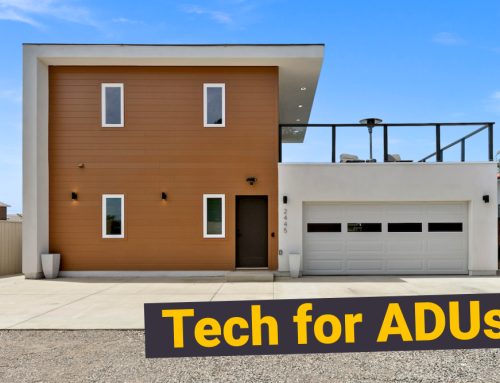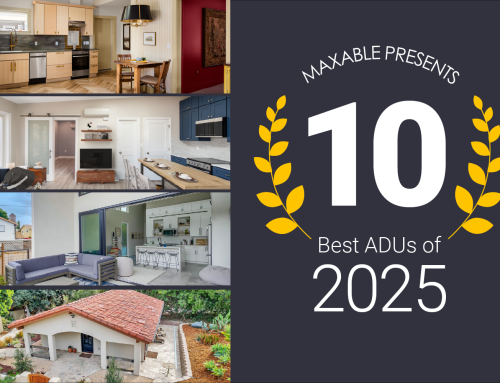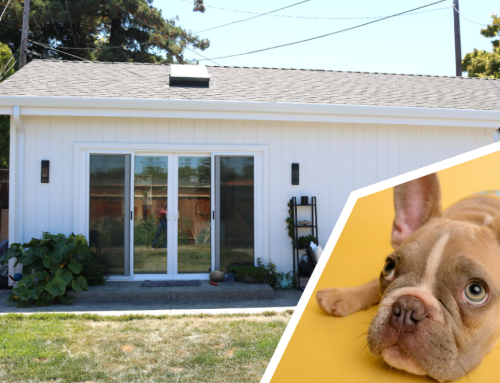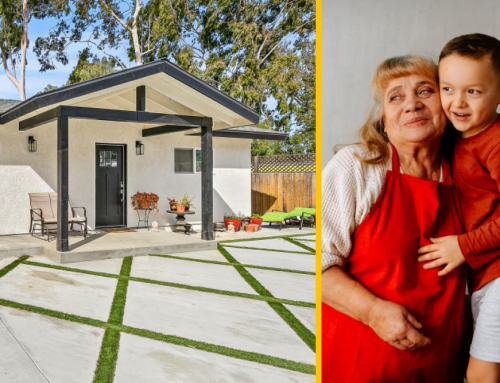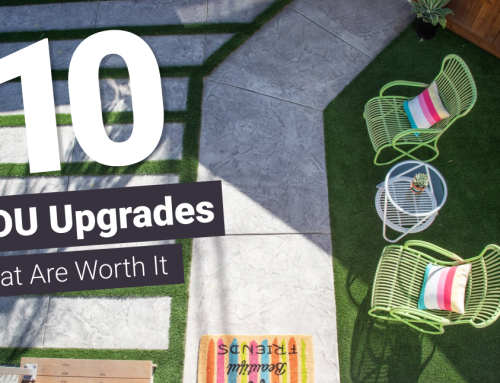
For most people, the dream is to live in a large and luxurious home. But tiny homes can still be just as fancy! Here are 80 tiny homes to prove our point.
1. Heritage by Summit Tiny Homes
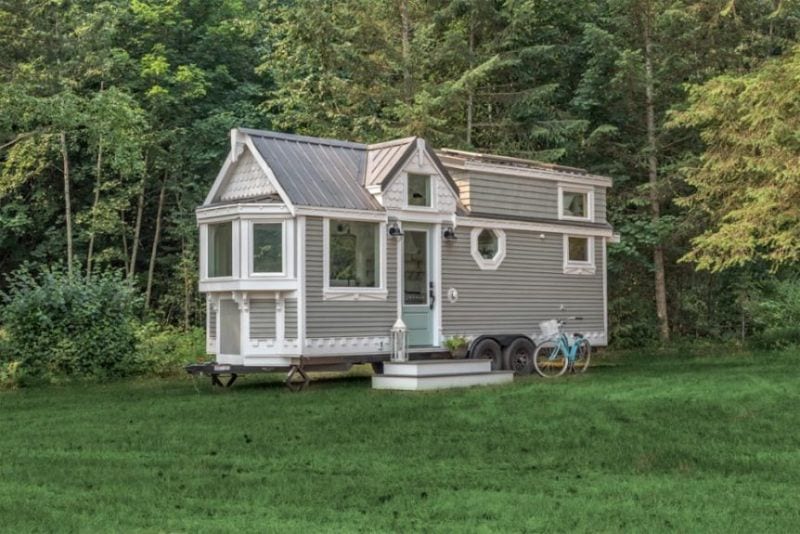
Summit Tiny Homes
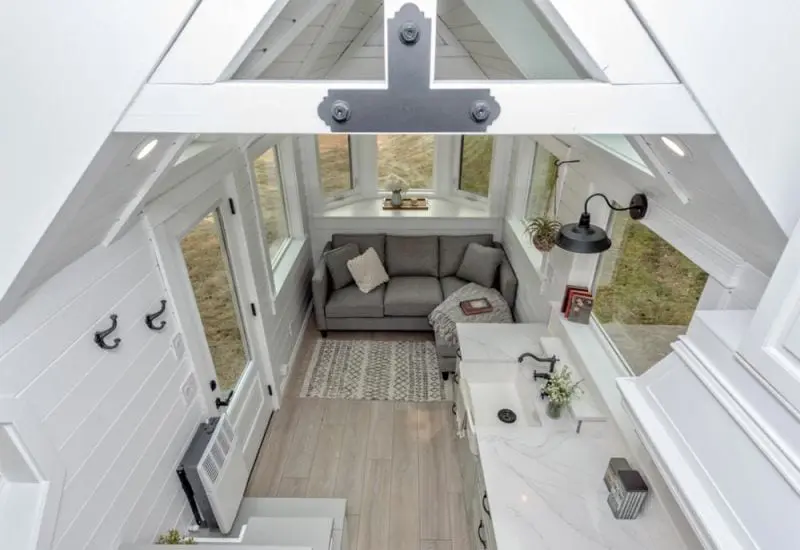
Summit Tiny Homes
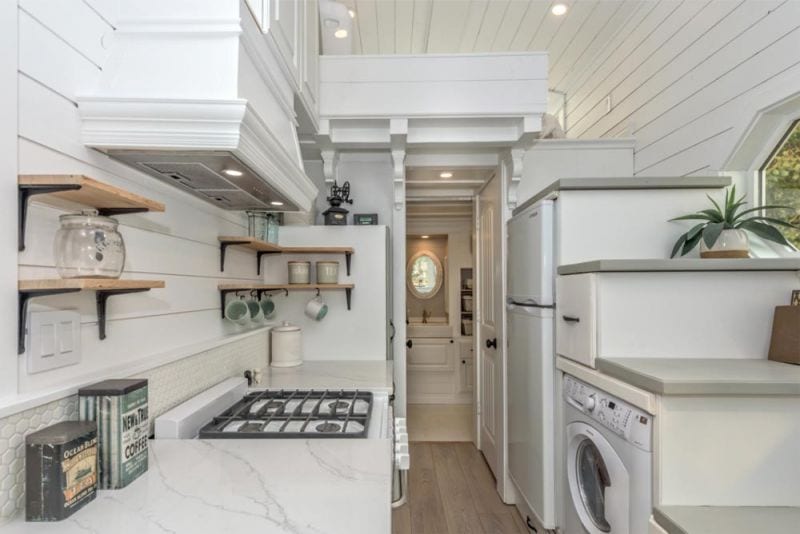
Summit Tiny Homes
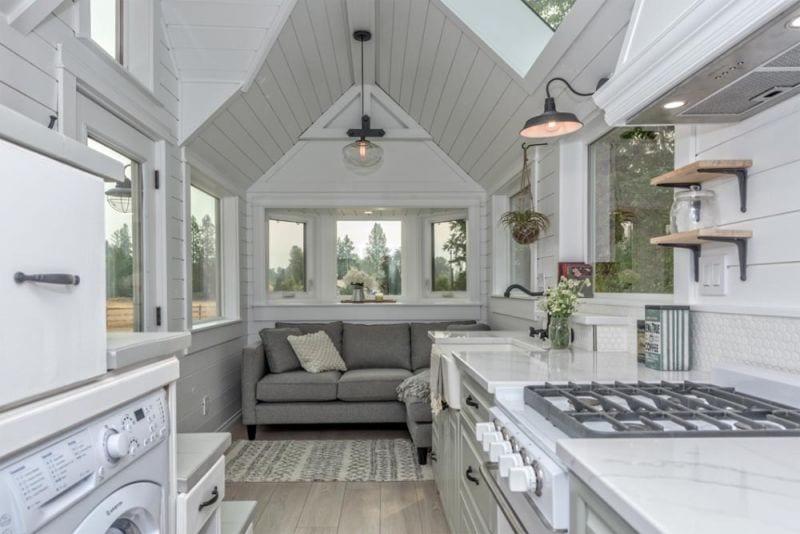
Summit Tiny Homes
All white everything. This sleek and modern styled tiny home looks a lot bigger than it actually is thanks to the windows and the white walls. The Heritage really maximized space by putting the refrigerator and the washing machine under the stairs!
2. Aurora by ZeroSquared
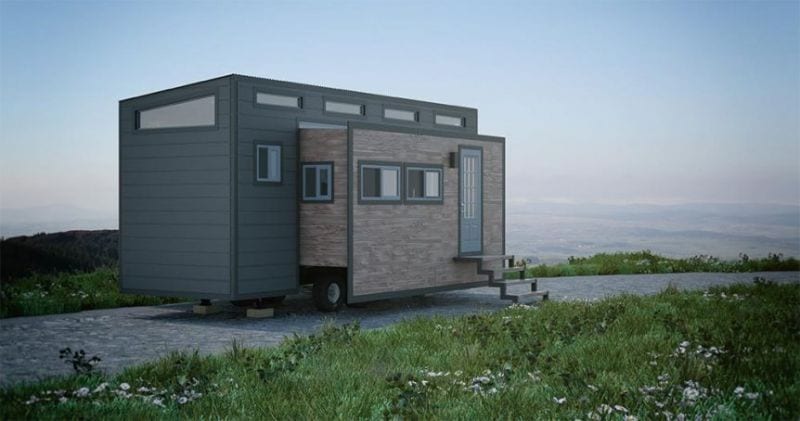
ZeroSquared
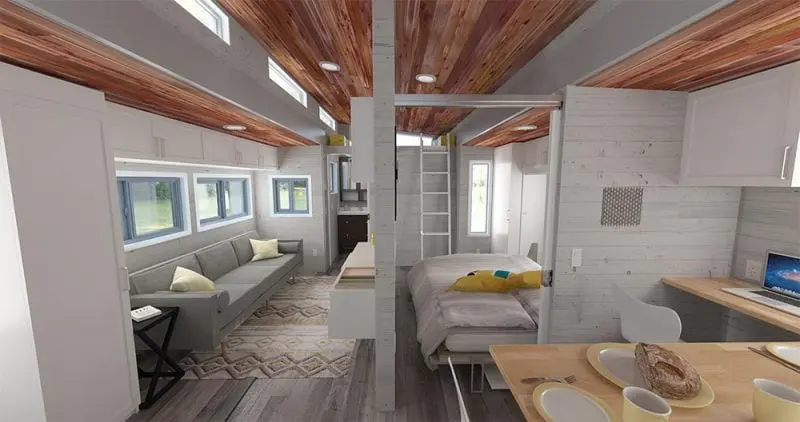
ZeroSquared
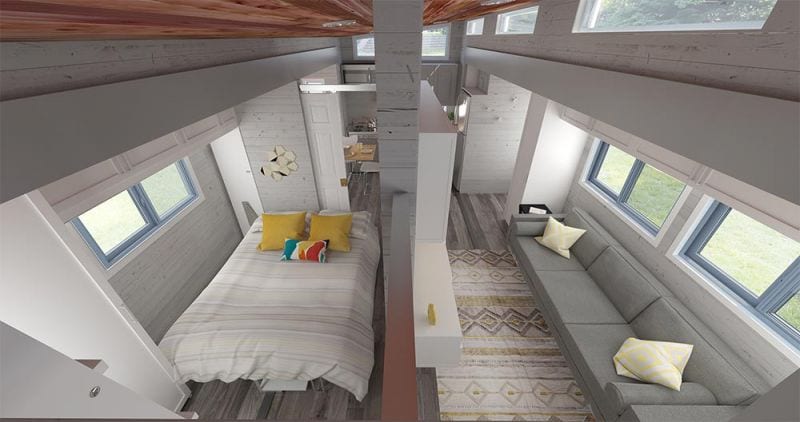
ZeroSquared
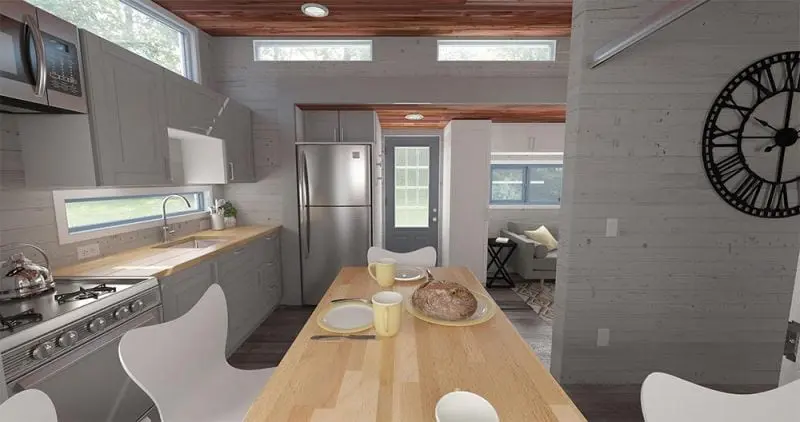
ZeroSqaured
This tiny home has a much different layout than most, but the functionality of it all totally works. Unlike most tiny homes, The Aurora has separate spaces for everything. So if you have never really been a fan of the 0pen concept then this kind of design will work for you!
3. The Surf Shack by Molecule Tiny Homes
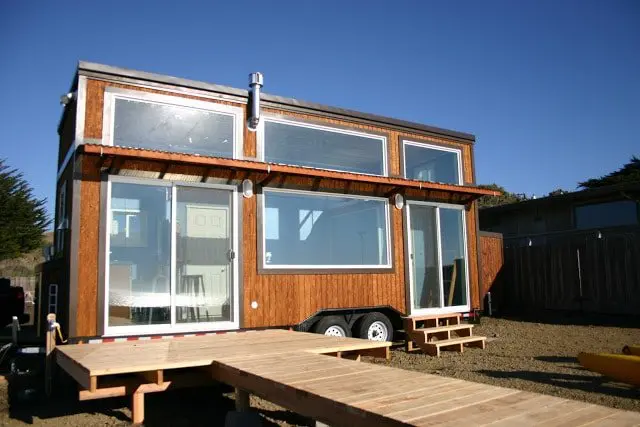
Molecule Tiny Homes
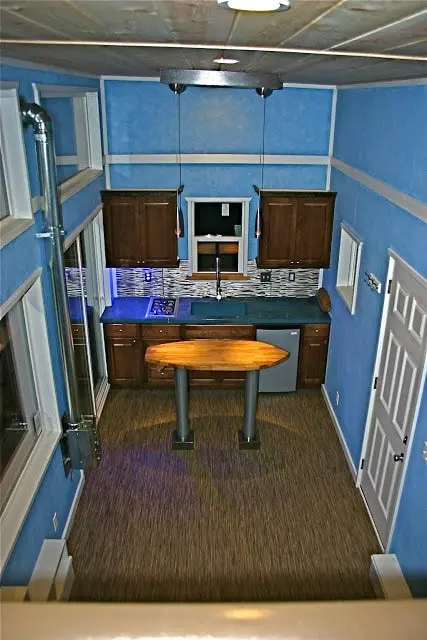
Molecule Tiny Homes
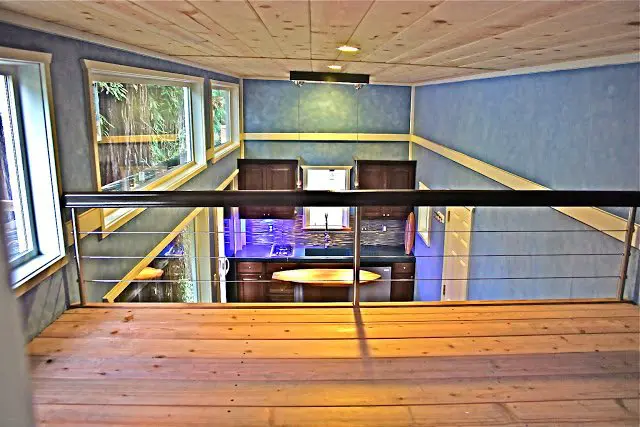
Molecule Tiny Homes
Who hasn’t dreamed of having a surfboard island? The Surf Shack maximizes its space while having a fun spin on the interior designs.
4. NW Mountaineer by Tiny SMART House
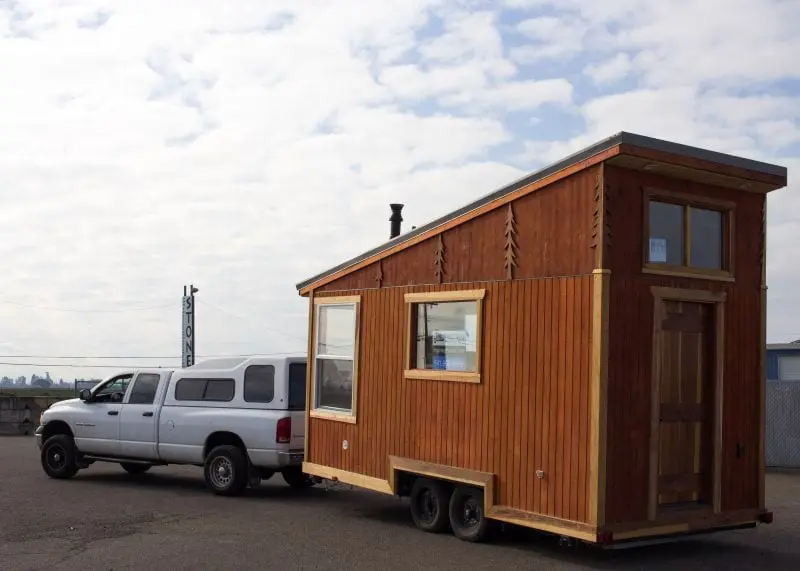
Tiny SMART House
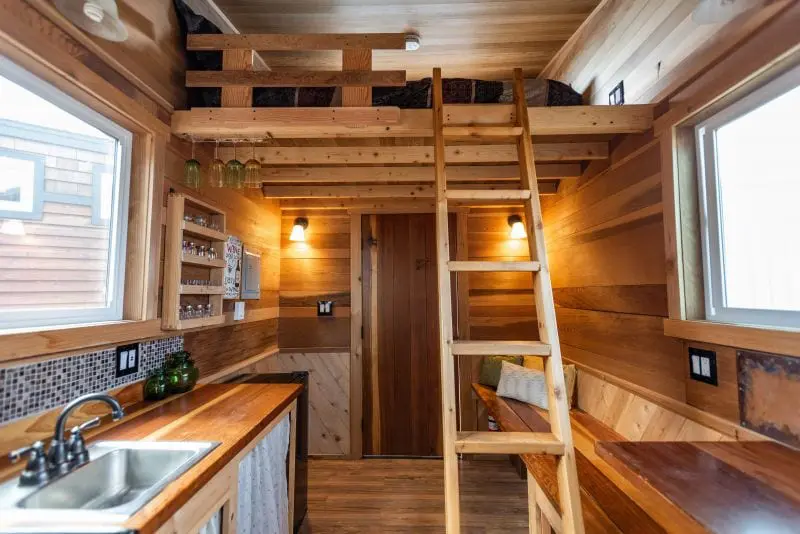
Tiny SMART House
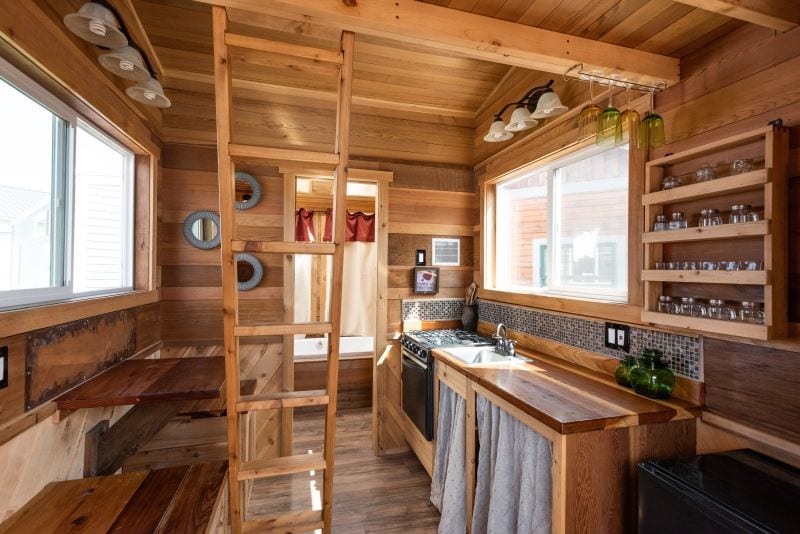
Tiny SMART House
The NW Mountaineer is giving us all the rustic feels, a very popular kind of design among tiny homes!
5. The Chalet by Molecule Tiny Homes
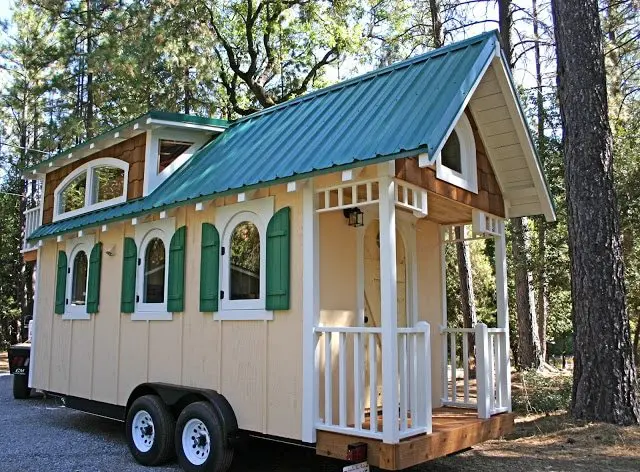
Molecule Tiny Homes
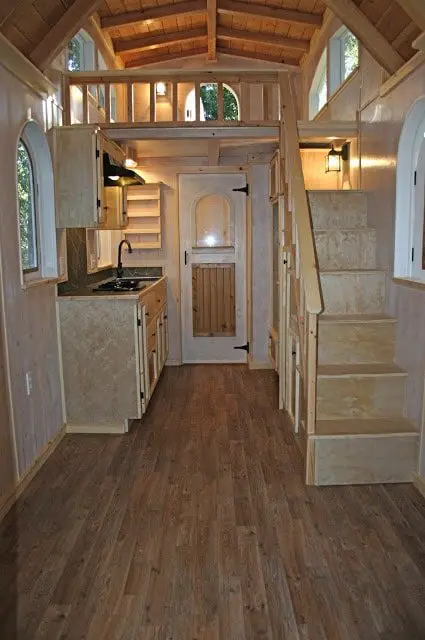
Molecule Tiny Homes
This little tiny home is reminding us of a miniature cabin! With all the wood finishes this would be a perfect tiny home for people who love the outdoors.
6. Zen Cottages
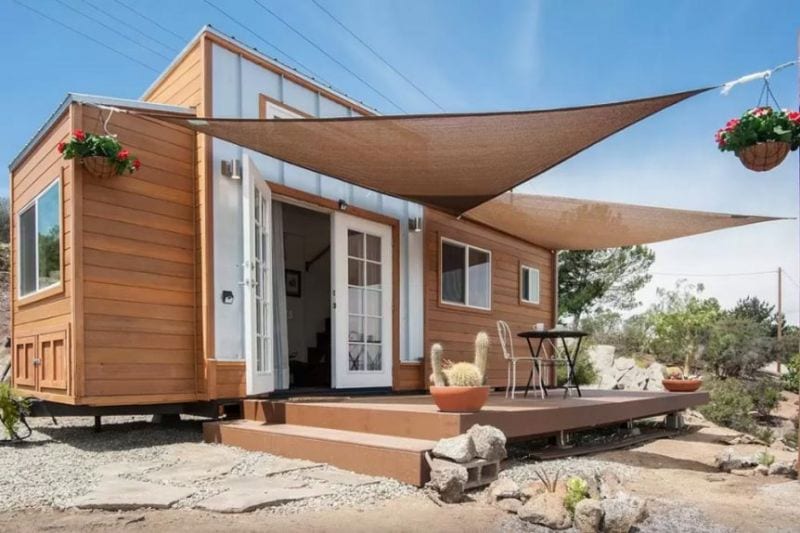
Zen Cottages
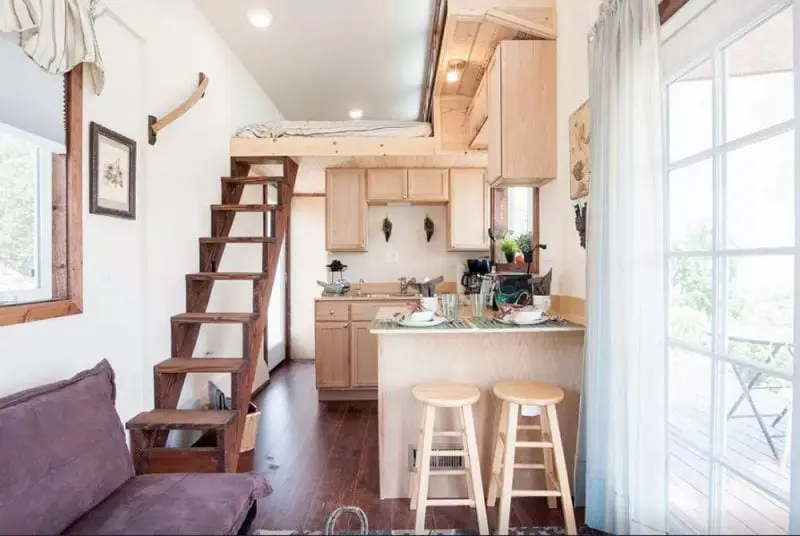
Zen Cottages
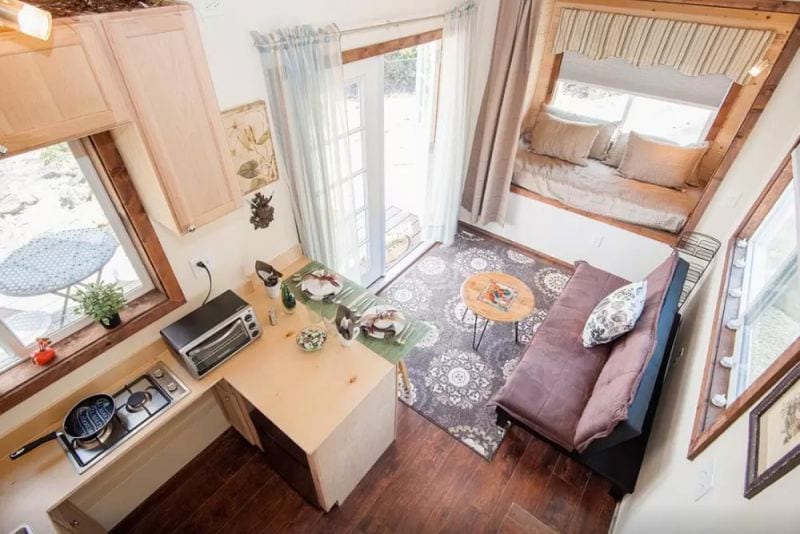
Zen Cottages
What we love about these Zen Cottages are all the windows! With so much natural light, we can see how this tiny home got its name.
7. Russell Lea by Ben Giles Architect— Australia
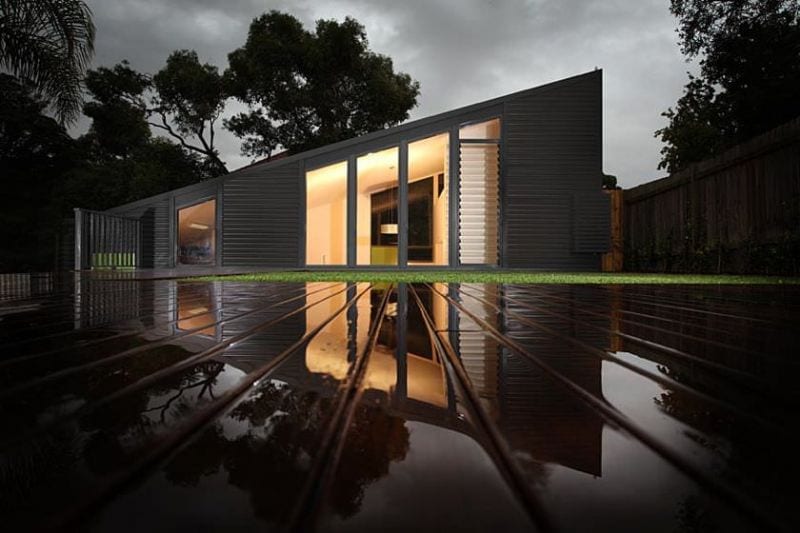
Ben Giles– Photos by Andy Baker
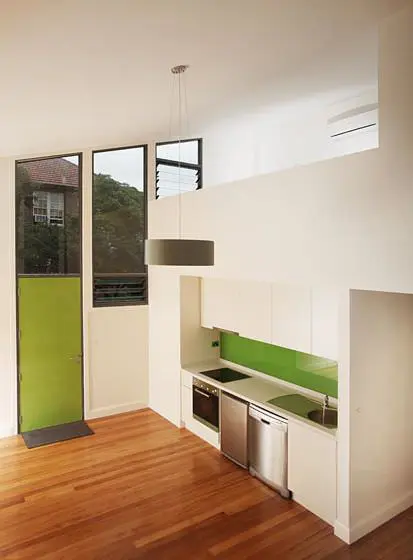
Ben Giles– Photos by Andy Baker
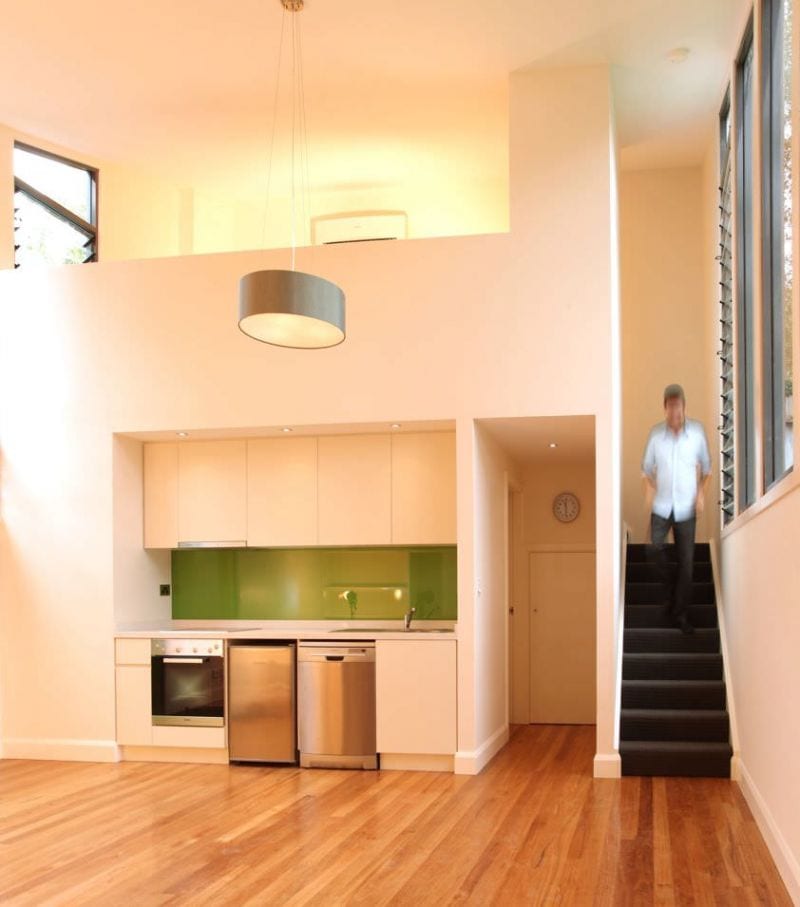
Ben Giles– Photos by Andy Baker
Tiny homes are not just popular in the United States! They are fads all over the world. Just take a look at this small yet modern studio in Australia. Tiny can be achieved anywhere.
8. Garden Pavilion by Robert M. Gurney
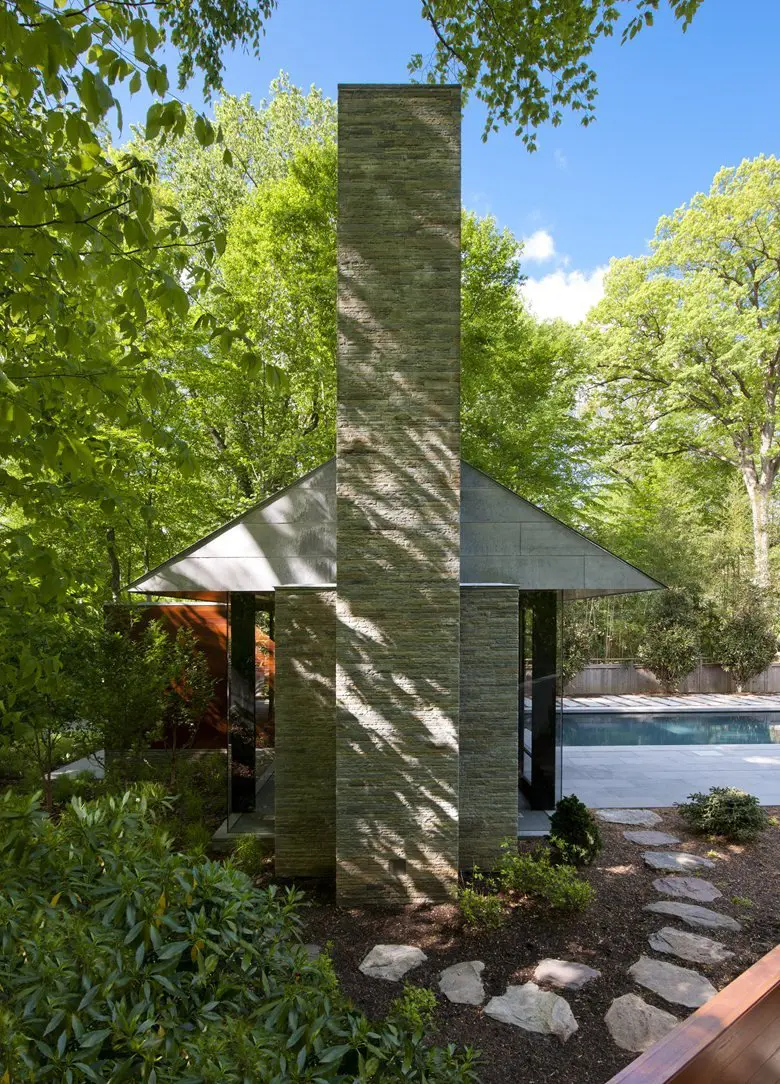
Robert Gurney Architect– Photos by Maxwell Makenzie
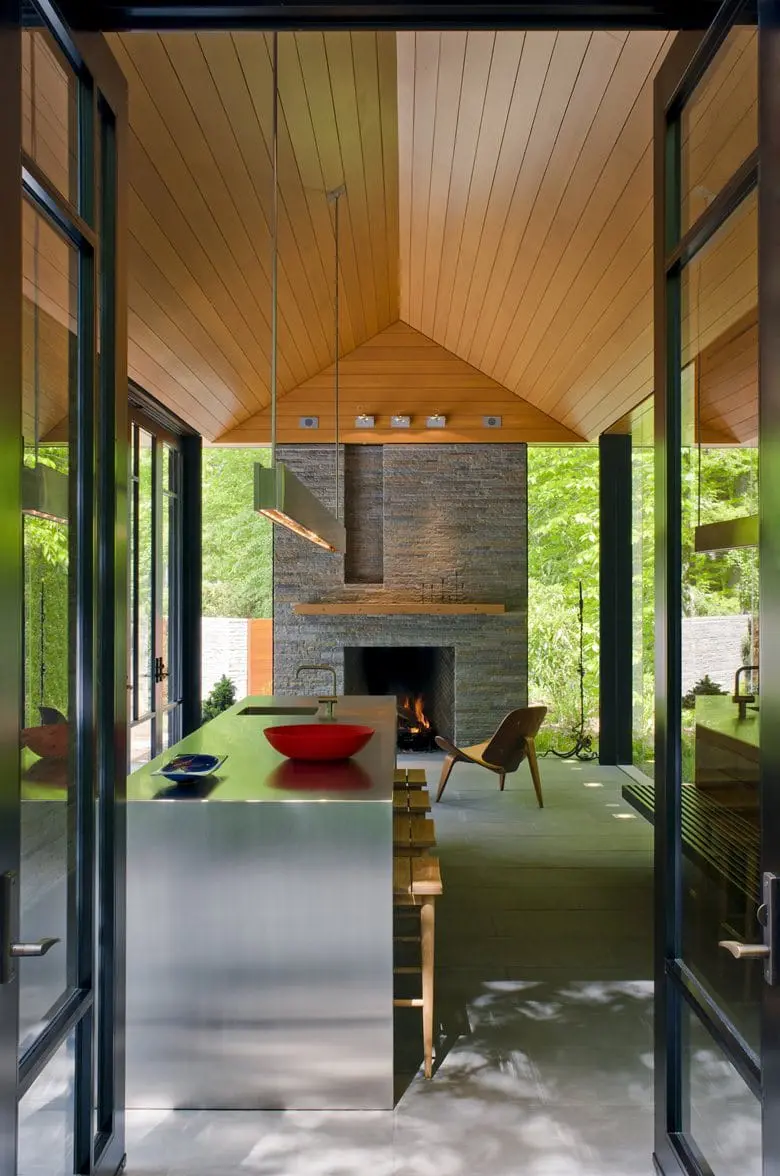
Robert Gurney Architect– Photos by Maxwell Makenzie
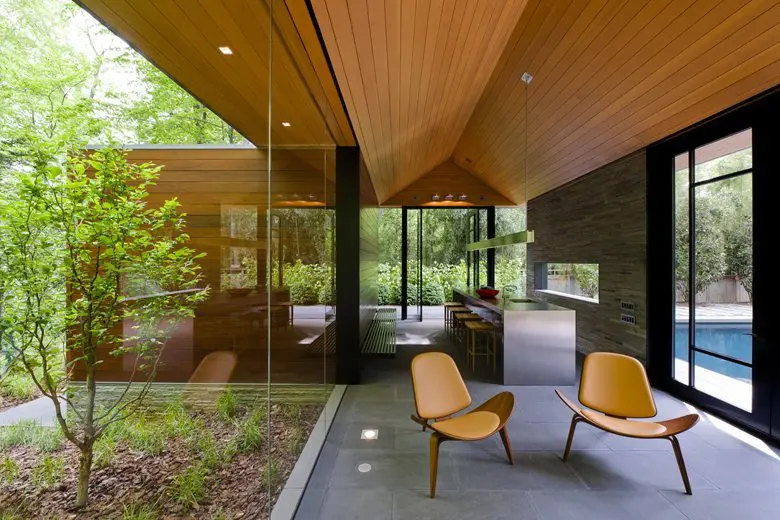
Robert Gurney Architect– Photos by Maxwell Makenzie
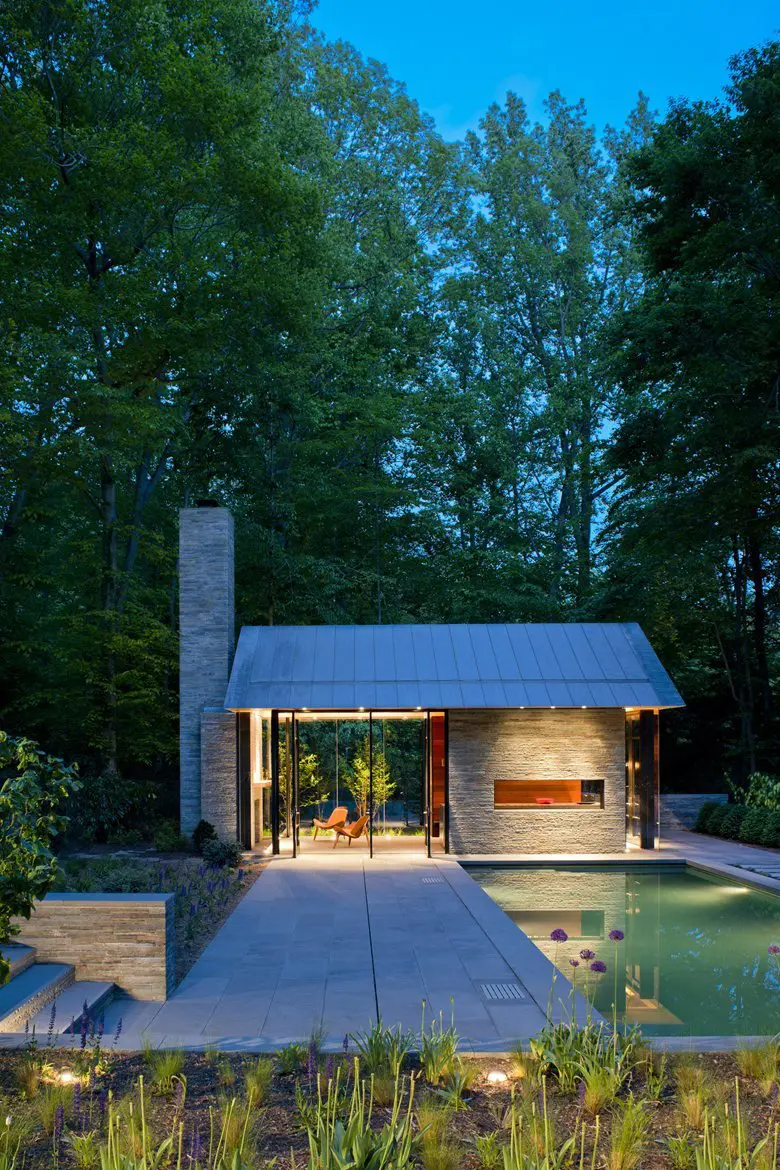
Robert Gurney Architect– Photos by Maxwell Makenzie
This DC home is actually considered an accessory dwelling unit. It is in the backyard of another home and can be used as a rental or for Airbnb!
9. iPad Designer Pad by Architex— New Zealand
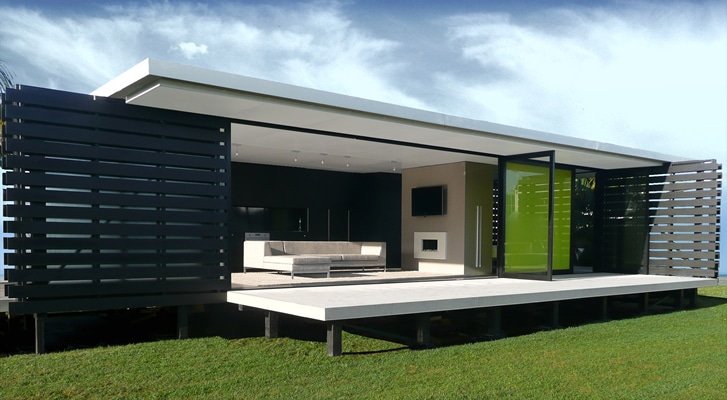
Architex
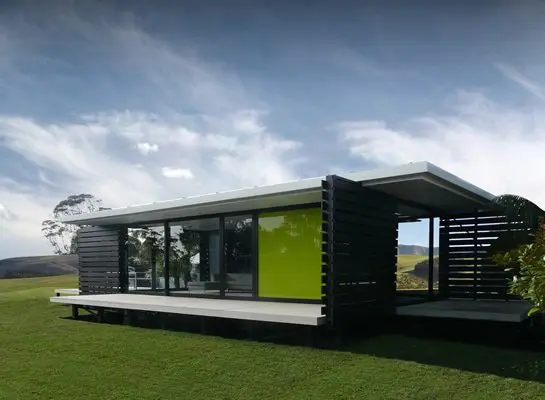
Architex
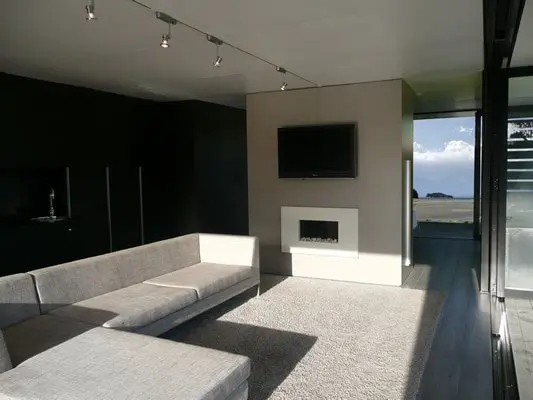
Architex
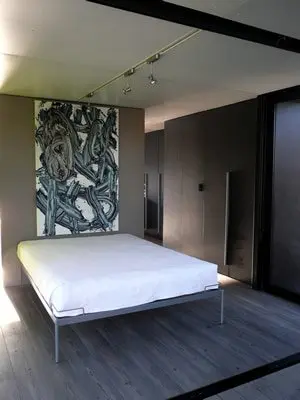
Architex
The original iPad. This very modern and minimalistic tiny home resides in New Zealand. The minimalistic interior design matches perfectly with the strong and unique architecture.
10. Studio 37 by Small Modern Living
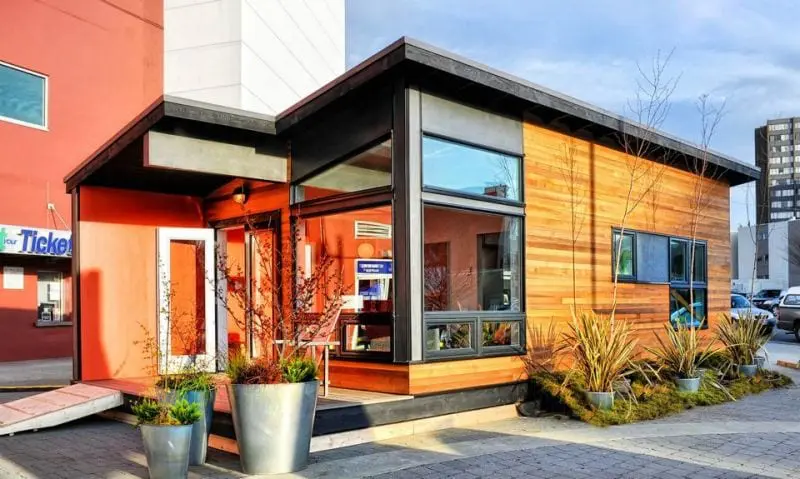
Small Modern Living
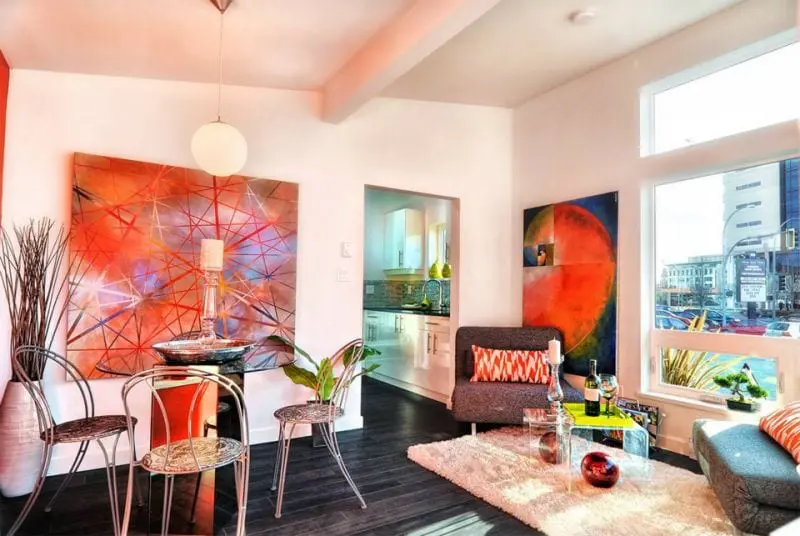
Small Modern Living
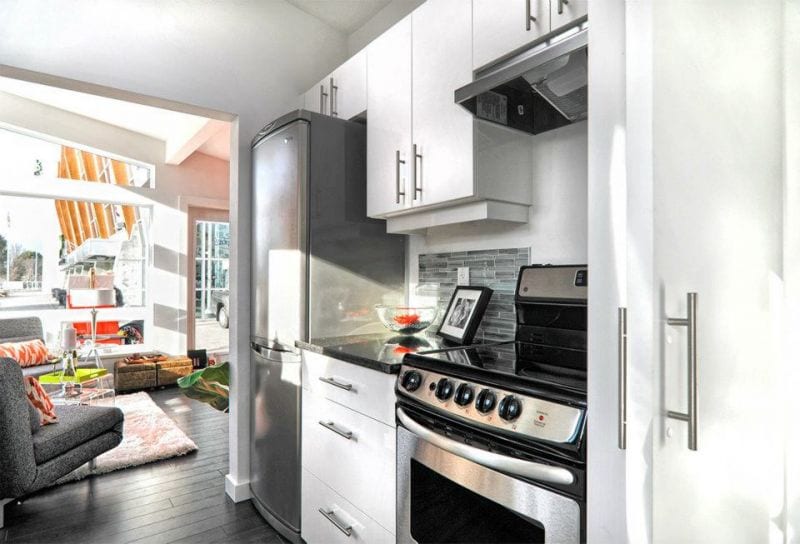
Small Modern Homes
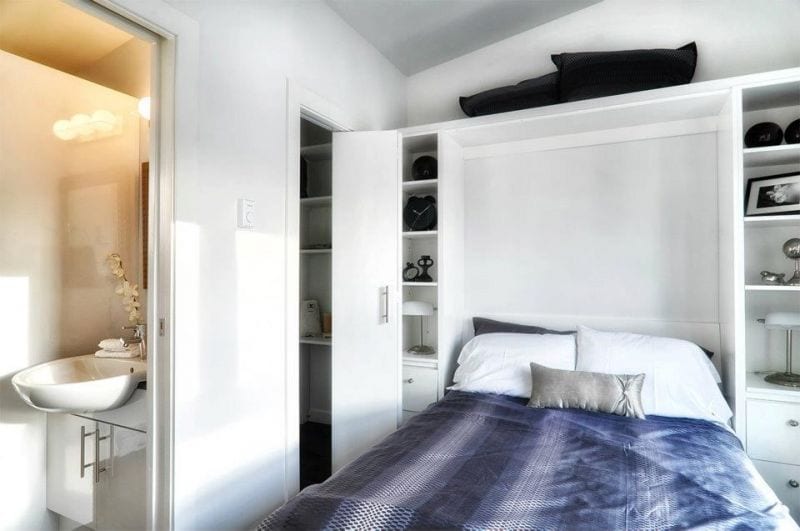
Small Modern Living
Talk about urban living! Though it may look like it can be a trendy restaurant from the back, it is indeed a tony home. This kind of home would be perfect for out of towners looking to stay close to the hustle and bustle of the city!
11. The Ascot by Tiny House Building Company
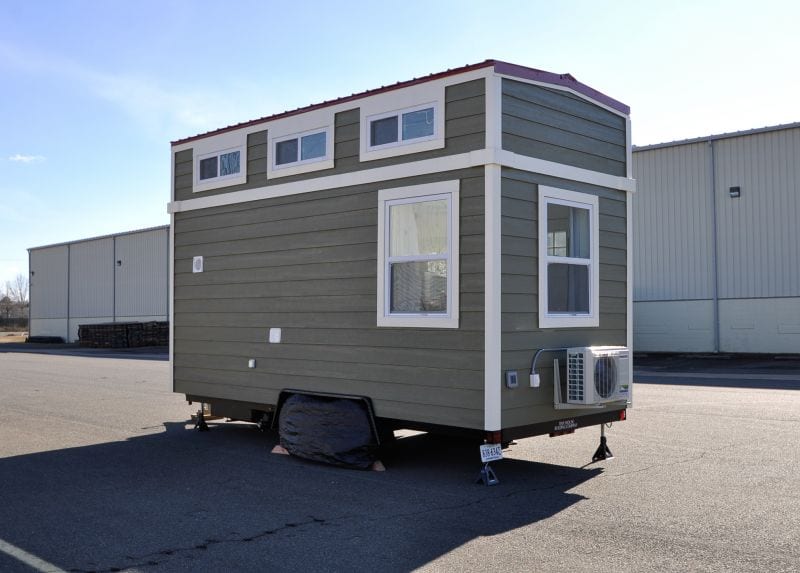
Tiny House Building Company
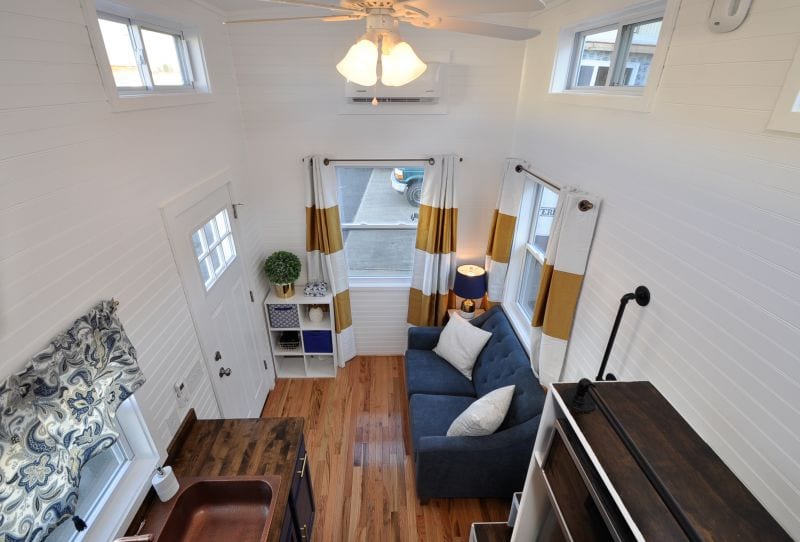
Tiny House Building Company
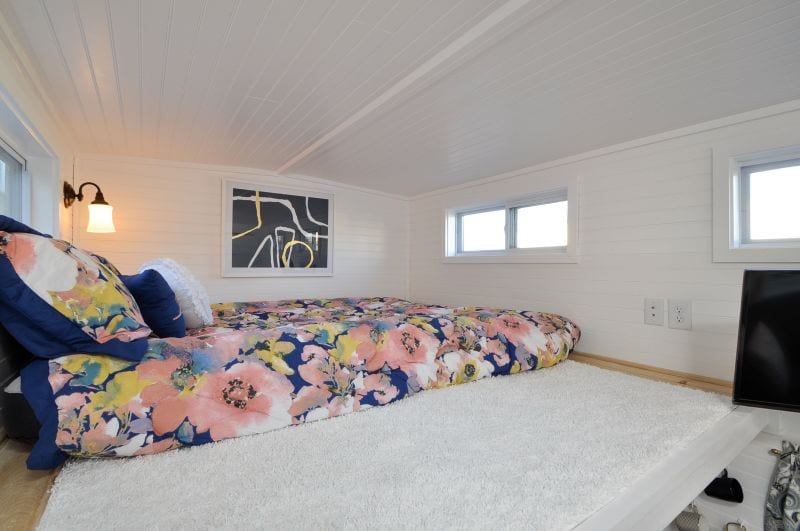
Tiny House Building Company
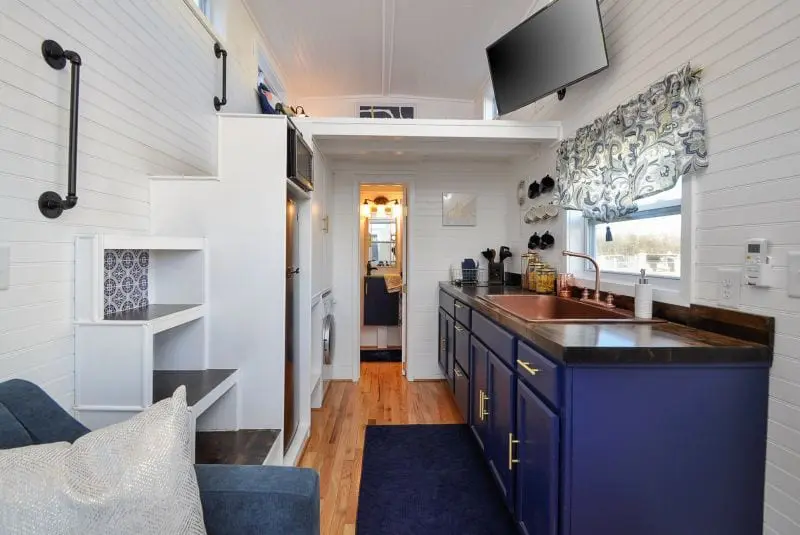
Tiny House Building Company
Tiny but mighty! The TV is accessible throughout the entire house. This tiny home strategically and effectively utilizes its space, making it functional, yet desirable.
12. Kate by Tiny House Building Company
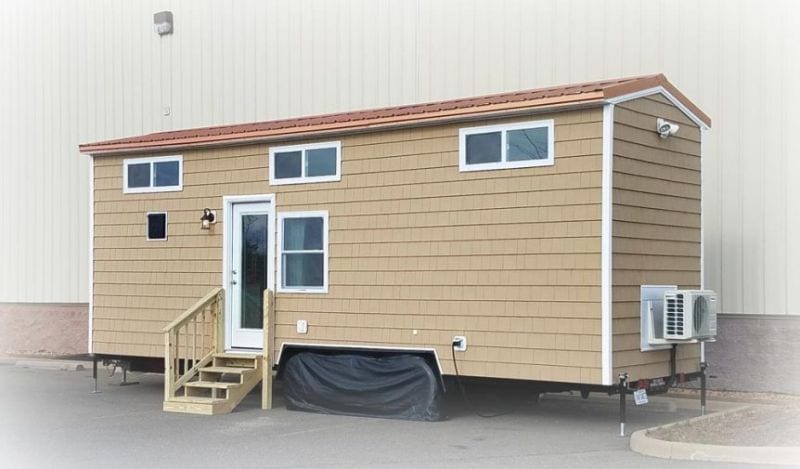
Tiny Building Company
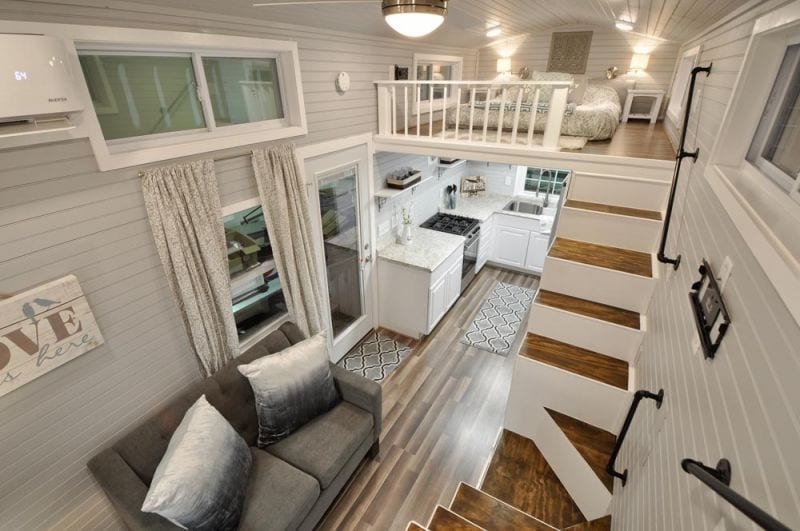
Tiny Building Company
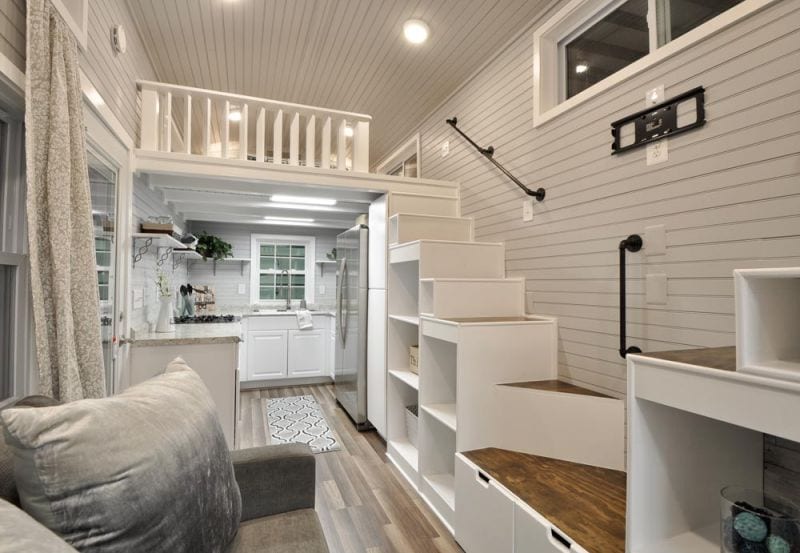
Tiny Building Company
We all know a Kate who is sweet and stylish… Right? Well, Kate by the Tiny House Company checks off all our boxes when it comes to style and functionality.
13. The Wedge by Propel Studio
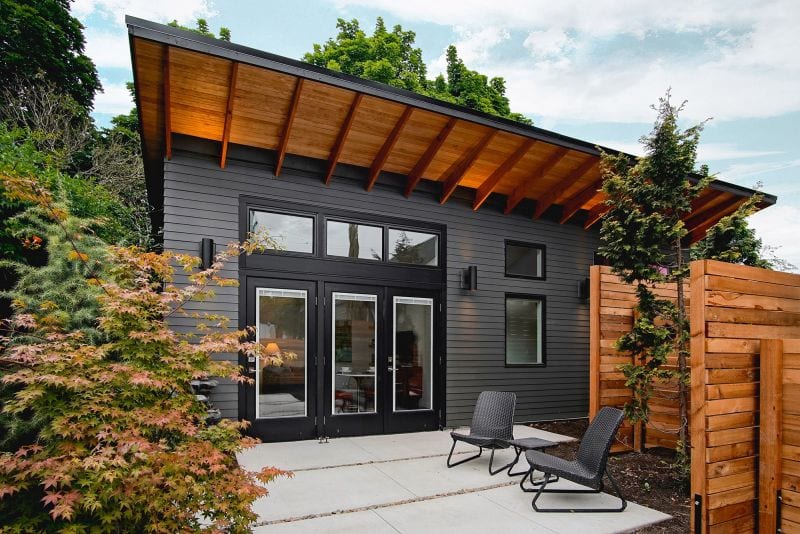
Propel Studio Architecture–Photos by Carlos Rafael
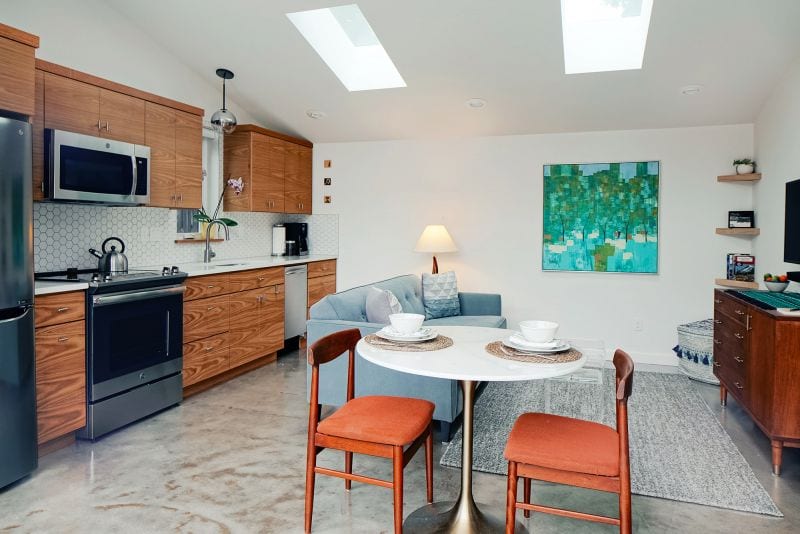
Propel Studio Architecture–Photos by Carlos Rafael
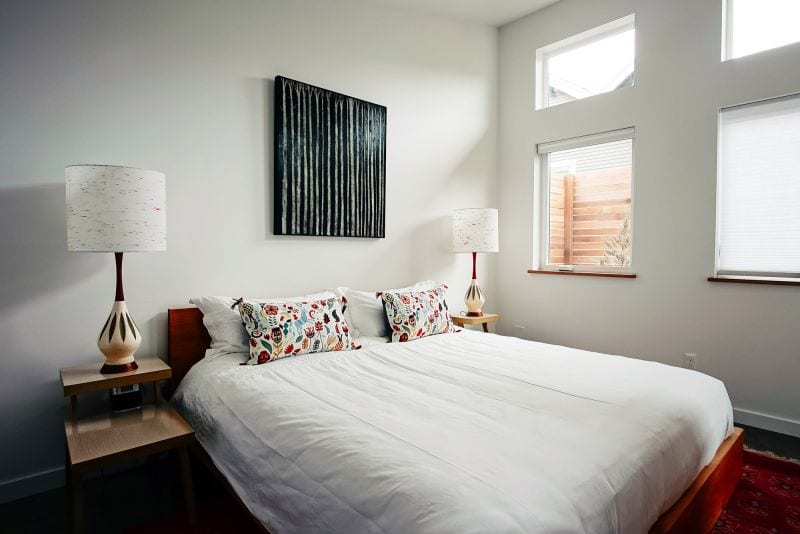
Propel Studio Architecture–Photos by Carlos Rafael
Does this one look familiar? It should for our Maxable readers! Though the Wedge isn’t technically a tiny home, it is a granny flat, a much more realistic approach to having a tiny home. This granny flat is currently being used for Airbnb rentals, but in the future, the owners plan on using it for aging in place purposes!
14. The Glass House by Santambrogio
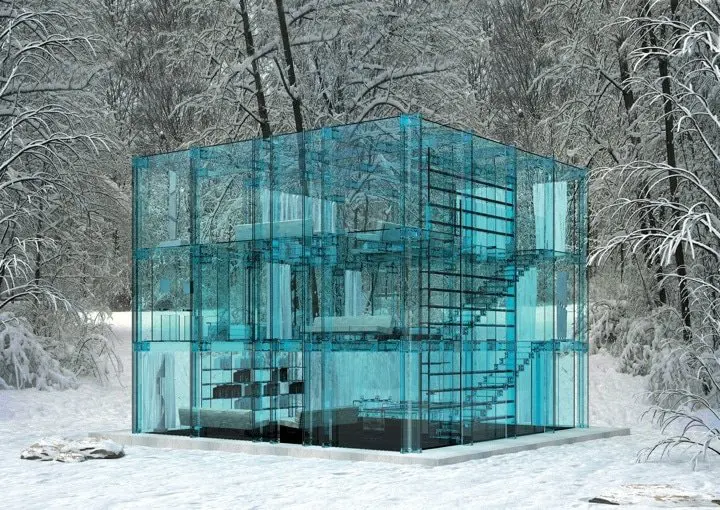
Santambrogiomilano
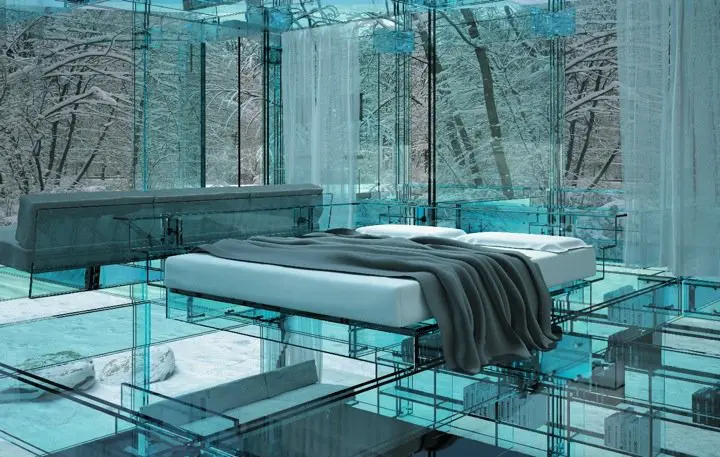
Santambrogiomilano
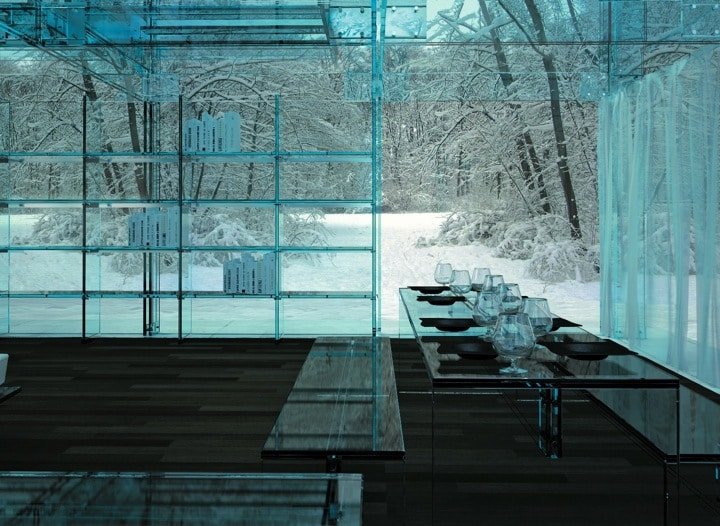
Santambrogiomilano
Wow. Just wow. This tiny home is all windows and it could not be more fitting for a place in the snow! Would you like to rent this place out for a winter vacation? We would!
15. Le Nuage by Zébra3
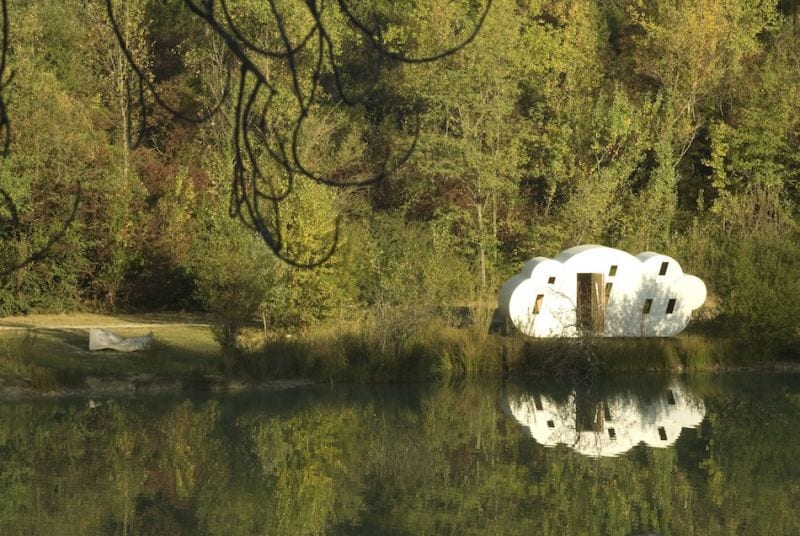
Zebra3
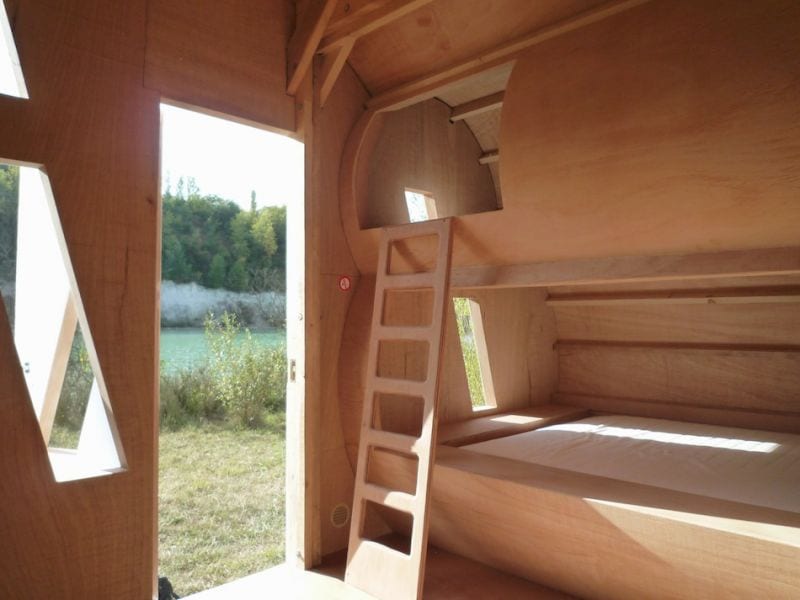
Zebra3
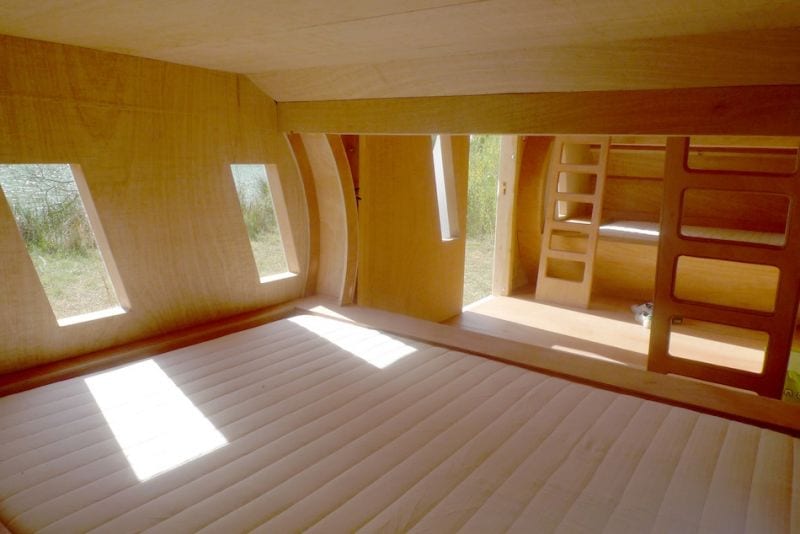
Zebra3
This tiny home is located in France where it gives a nostalgic feel to housing. Renting this tiny home would be fun and unique when traveling to France!
16. The Ufogel by Ufogel
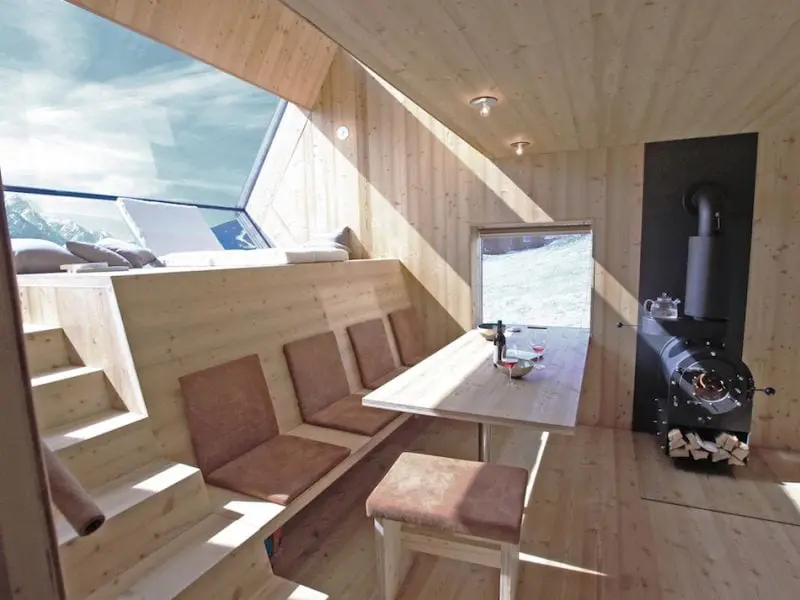
Ufogel
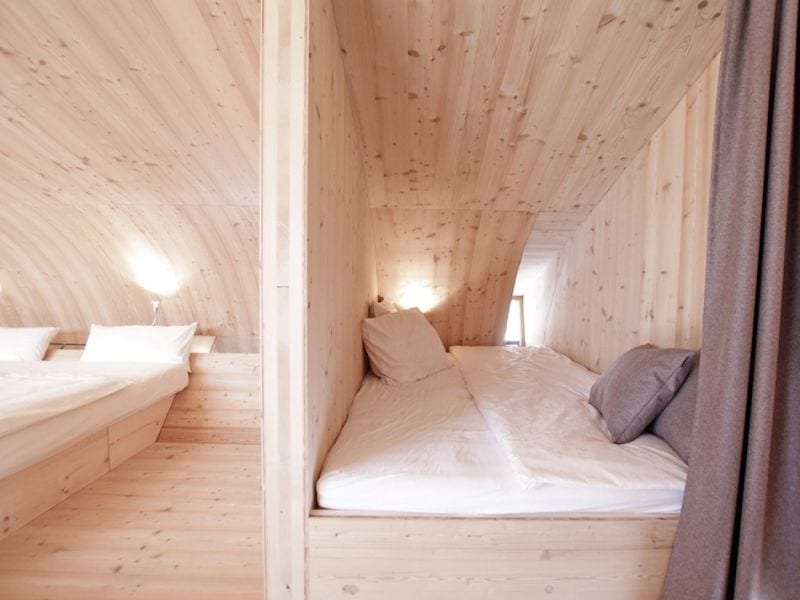
Ufogel
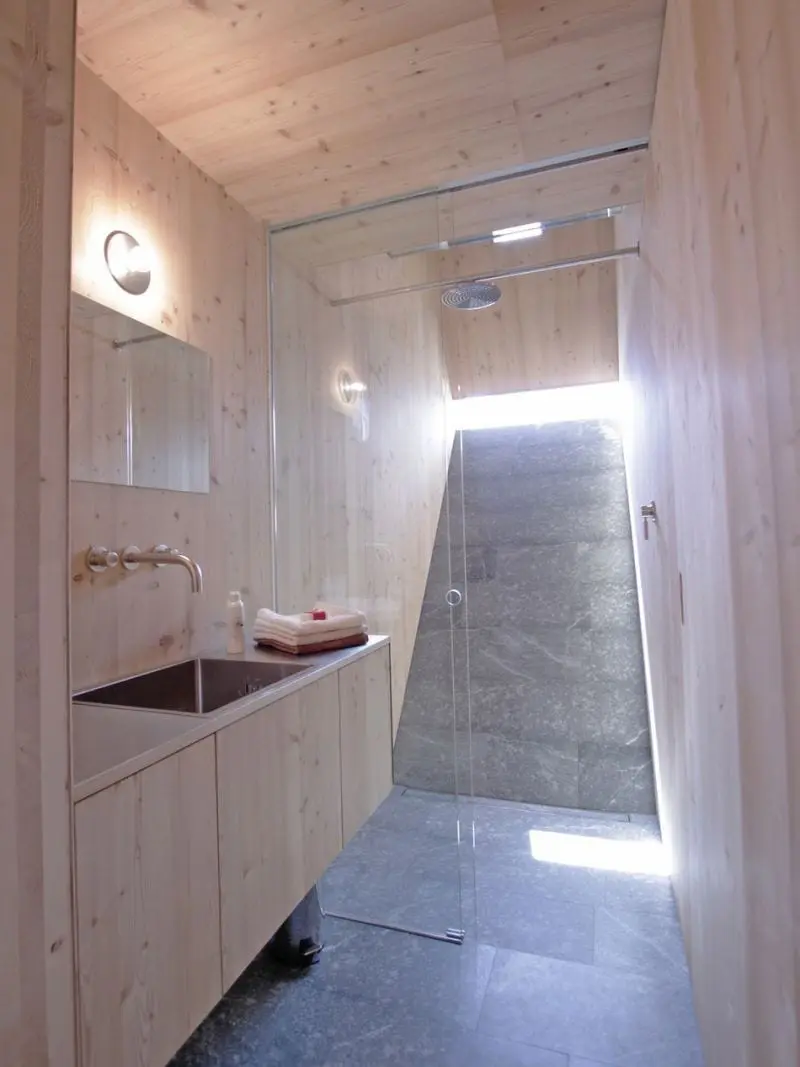
Ufogel
Ufogel is located in the hills of Austria. It’s sleek and contemporary design first draws us in with the exterior, but the interior is just as unique. With many windows, it provides lots of light, as well as amazing hillside views.
17. Port-a-Bach by Atelierworkshop Architects
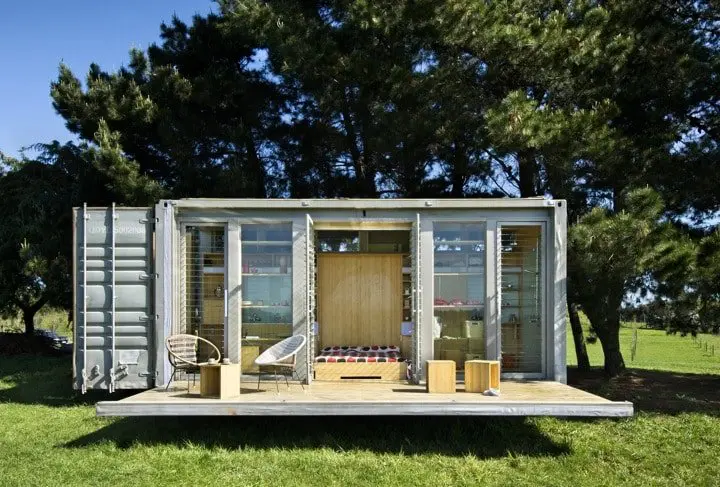
Atelierworkshop Architects
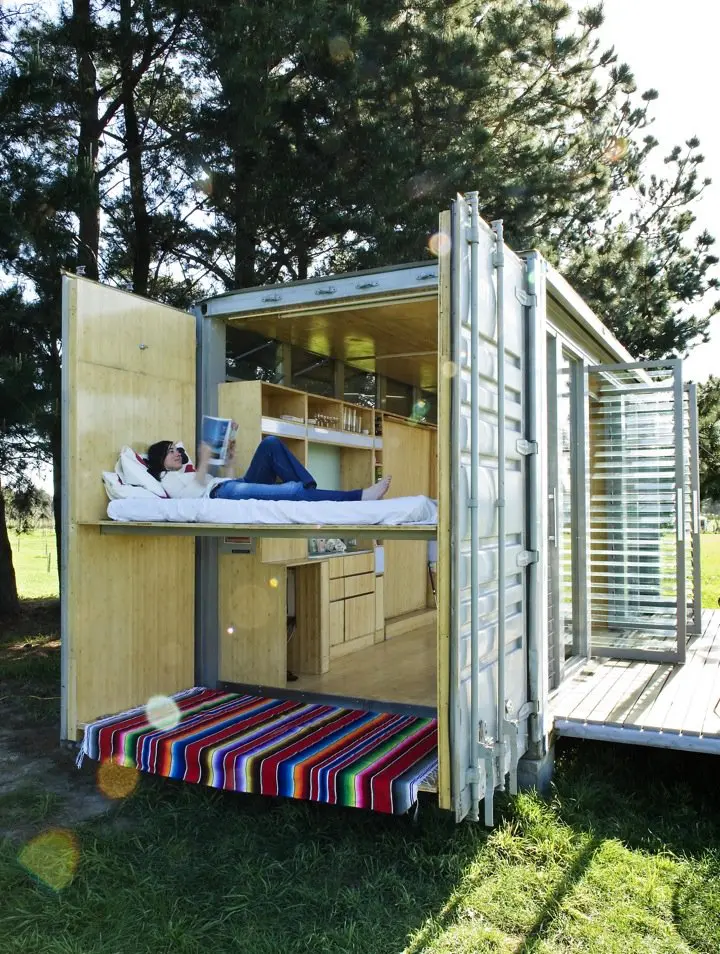
Atelierworkshop Architects
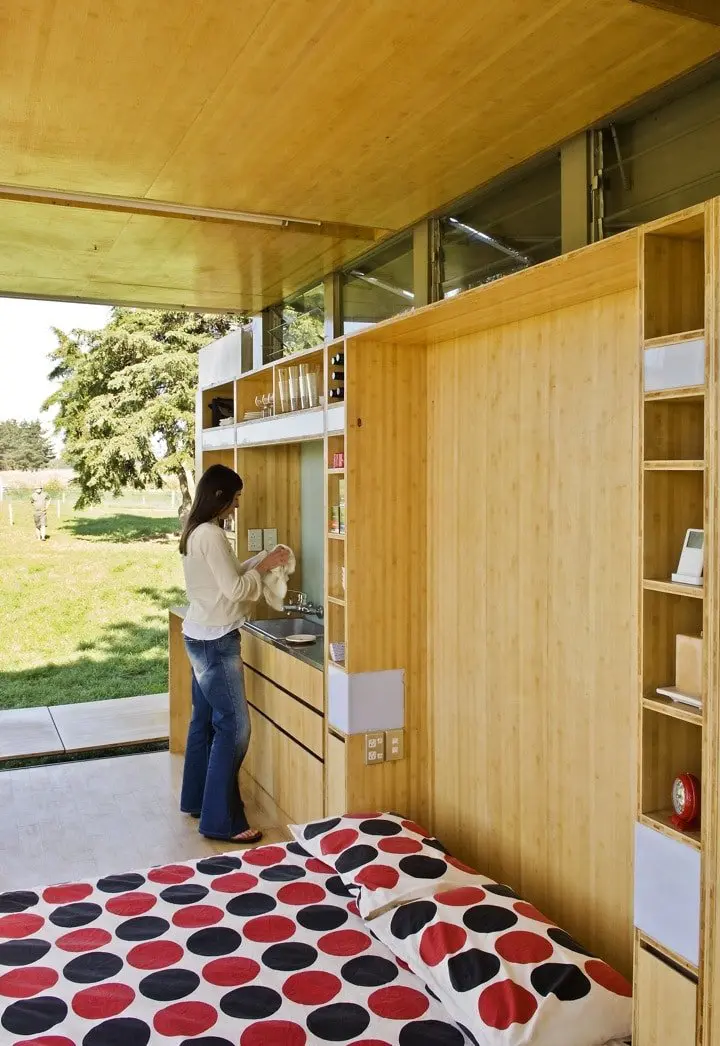
Atelierworkshop Architects
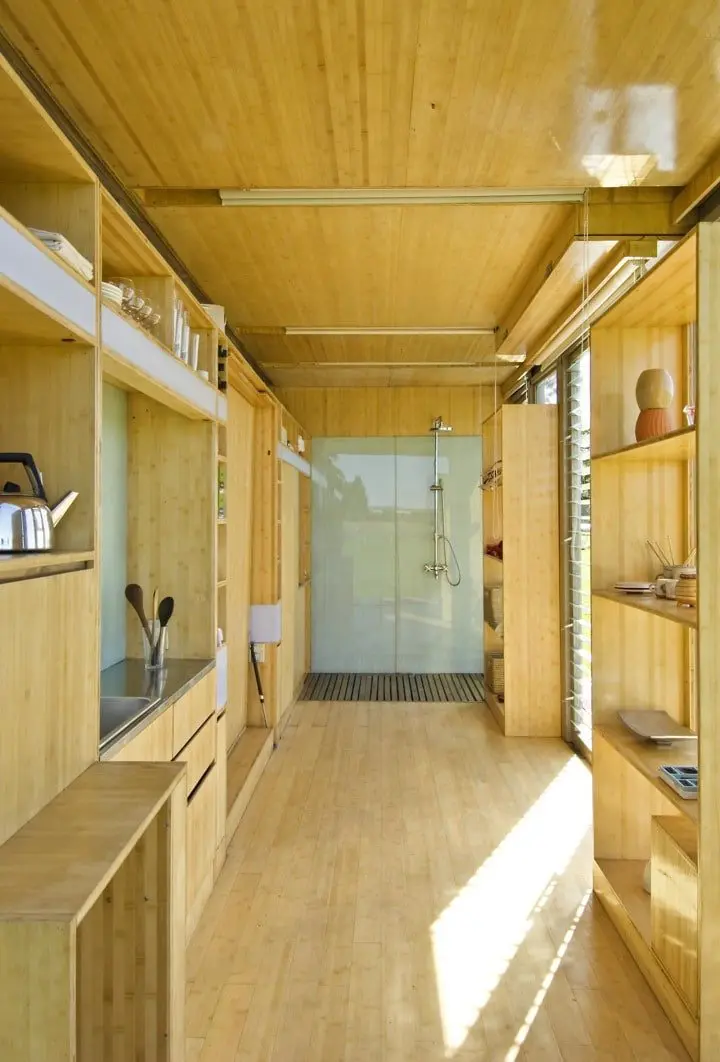
Atelierworkshop Architects
Port-a-Bach brings compact living to another level! It has beds that can fold down, and walls that open up to really create an open space.
18. The Exbury Egg by Spud Group
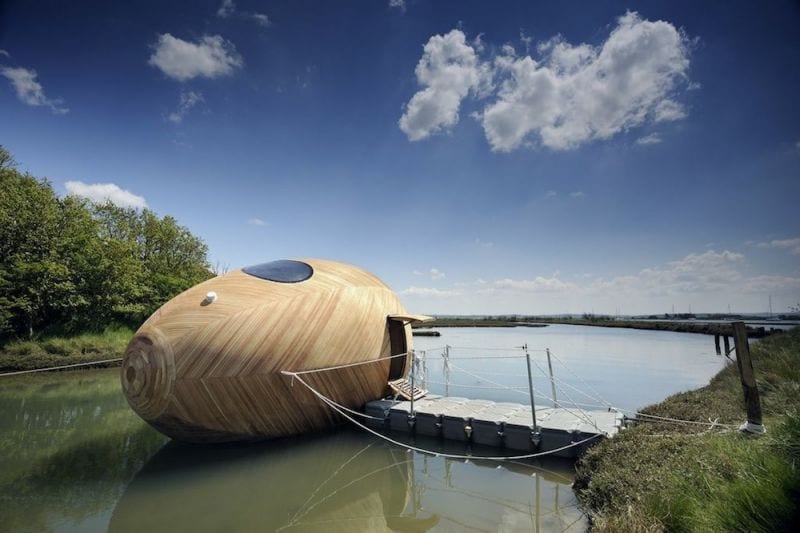
Space Placemaking and Urban Design
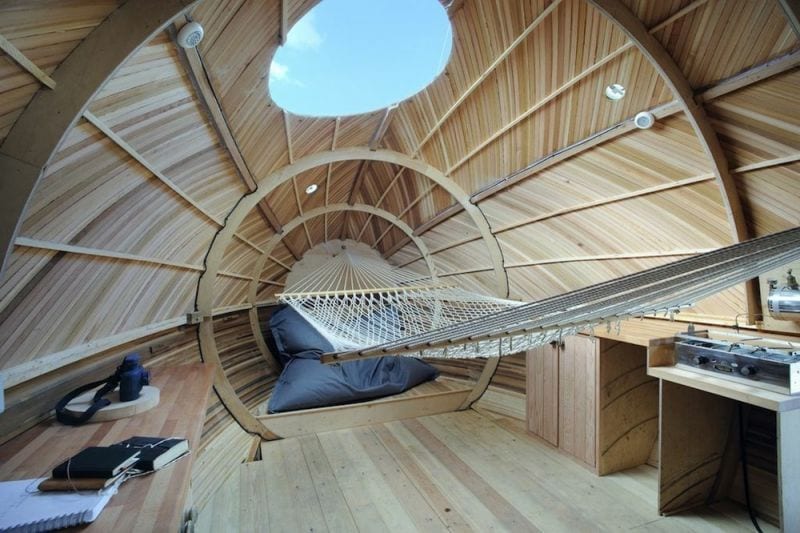
Space Placemaking and Urban Design
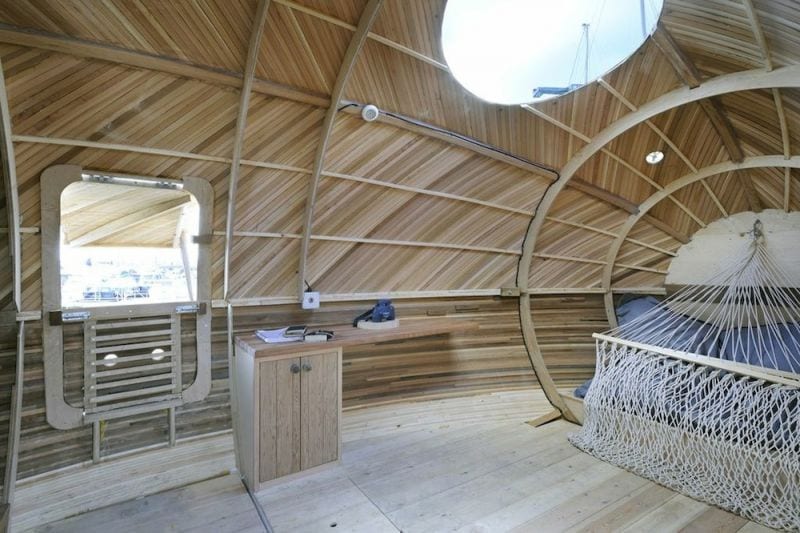
Space Placemaking and Urban Design
The Exbury Egg would be the perfect romantic getaway. It was designed to float like a boat and to rise and fall with the tide. Located in England, this tiny home is environmentally friendly and really cool to look at!
19. MINIMOD by MAPA Architects
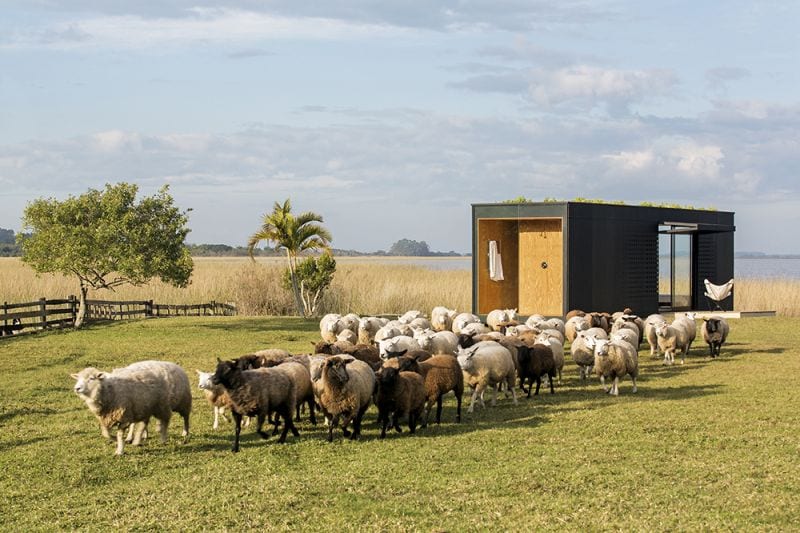
MAPA Architects
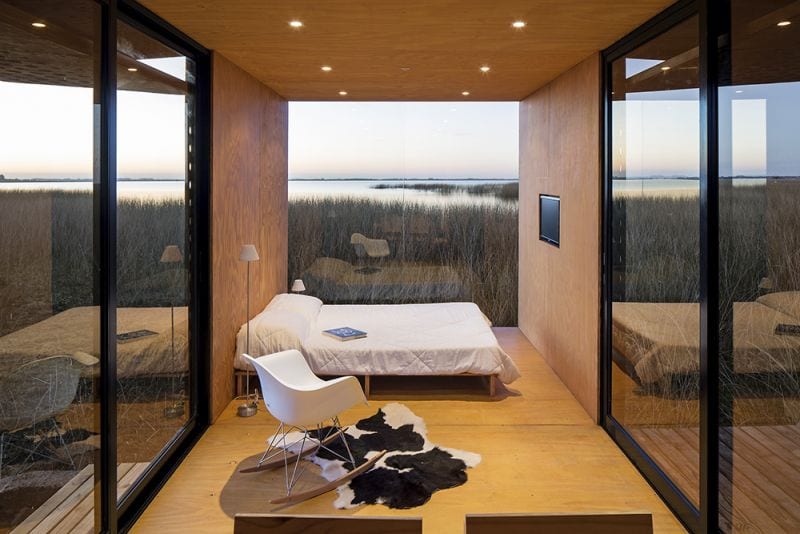
MAPA Architects
This tiny home takes on the phrase “less is more”. The minimalistic design allows us to take in the outside world surrounding us!
20. Mountain Cabin by Marte Marte Architects
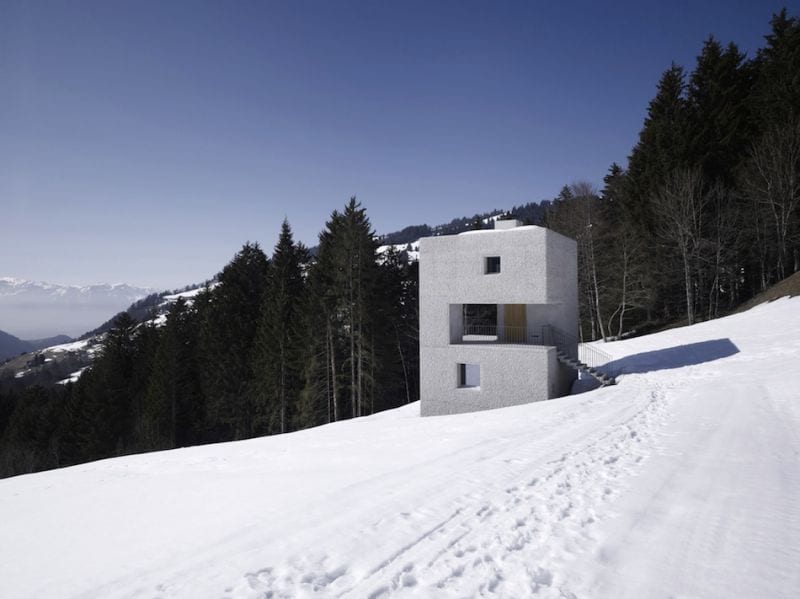
Marte Marte Architects
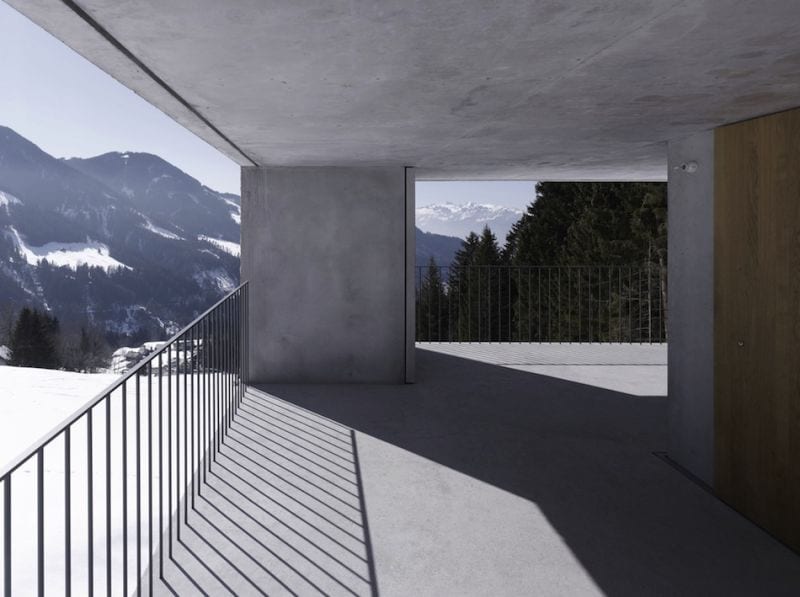
Marte Marte Architects
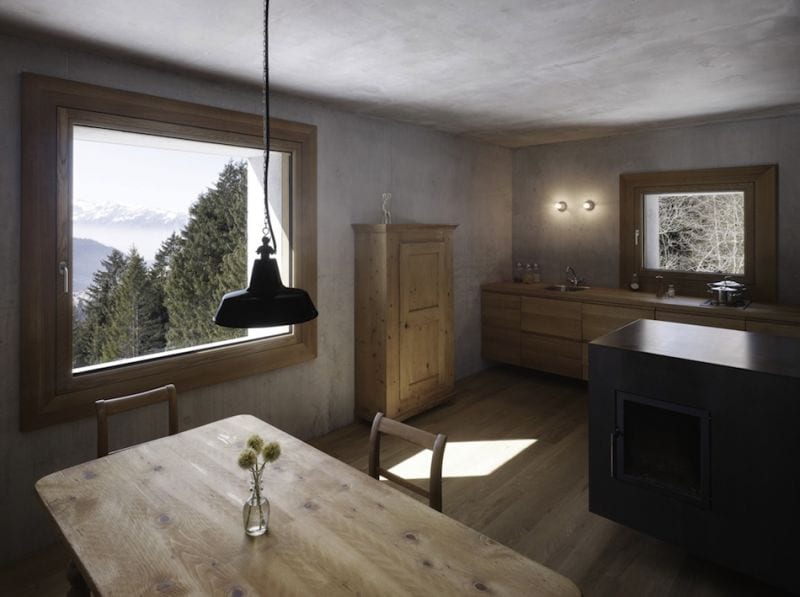
Marte Marte Architects
Talk about an unusual tiny home! This not so tiny, tiny home is 936 sq/ft and resides in Austria. It has modest design features, but the view around the Mountain Cabin speaks for itself.
21. The Mini House by Michelle de la Vega
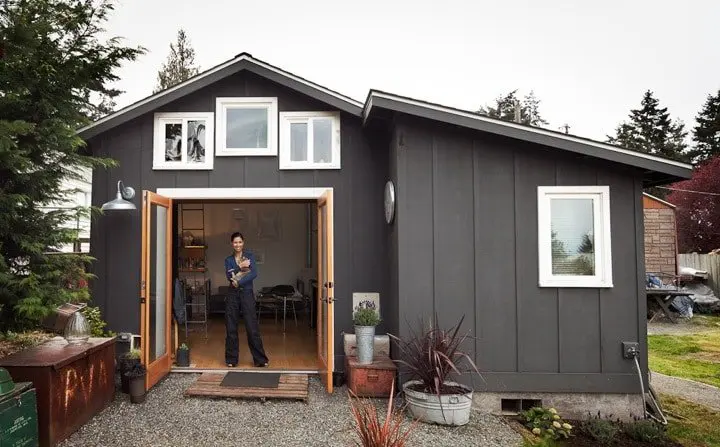
Michelle de la Vega
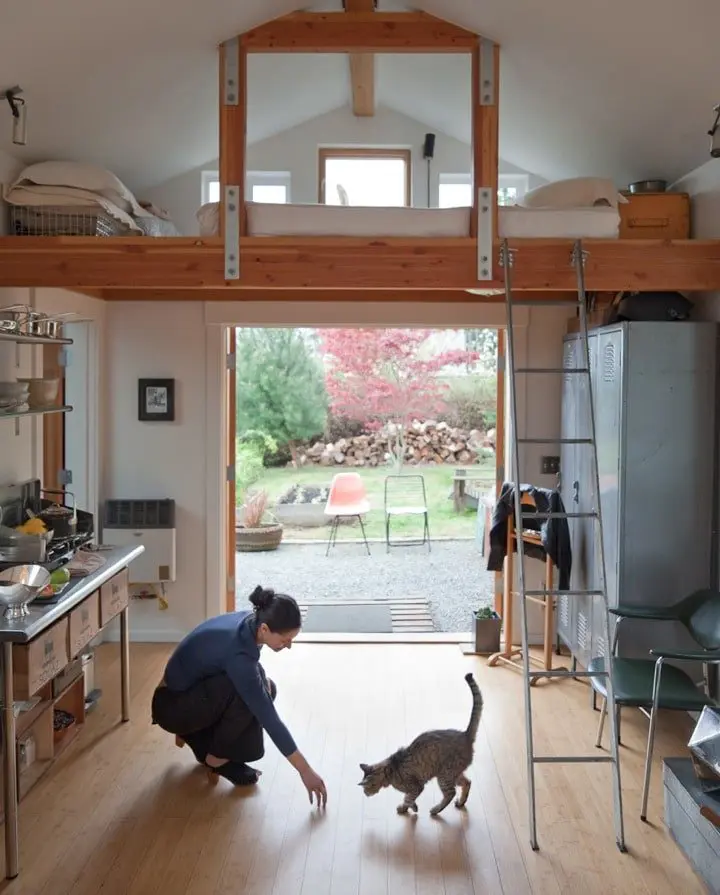
Michelle de la Vega
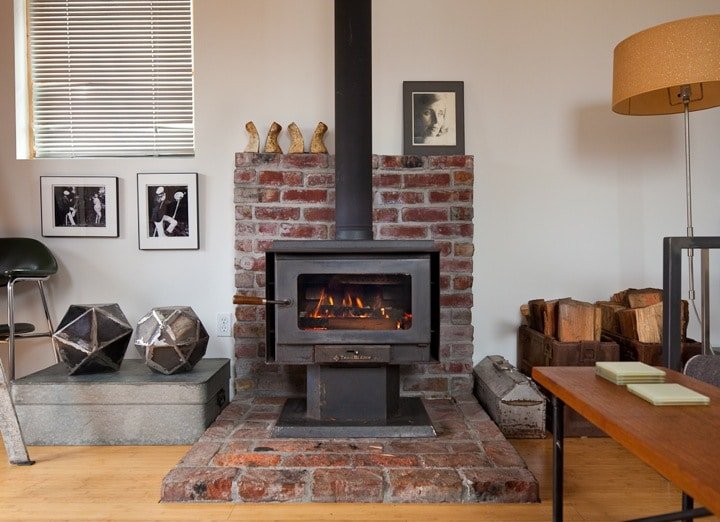
Michelle de la Vega
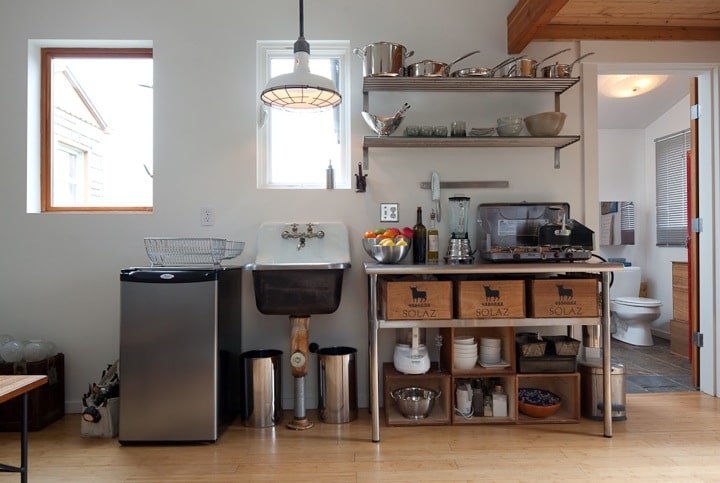
Michelle de la Vega
This mini house is also considered an accessory dwelling unit! Michelle de la Vega transformed her old 250 sq/ft garage into a granny flat. The Mini House has a lovely industrial design and we are in love with it!
22. The HemLoft by Joe Allen
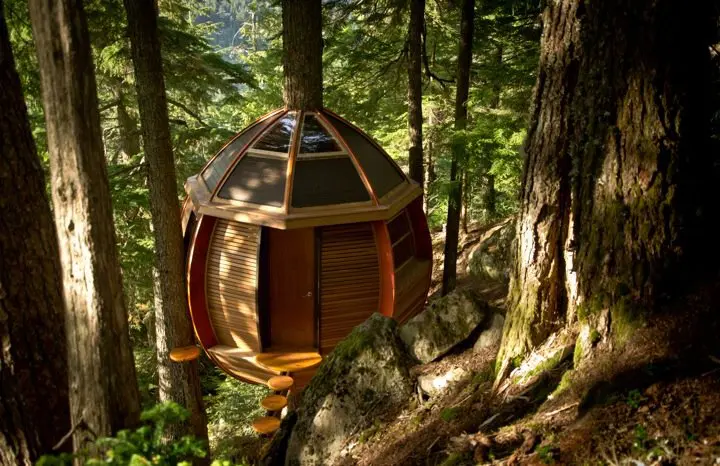
Joe Allen
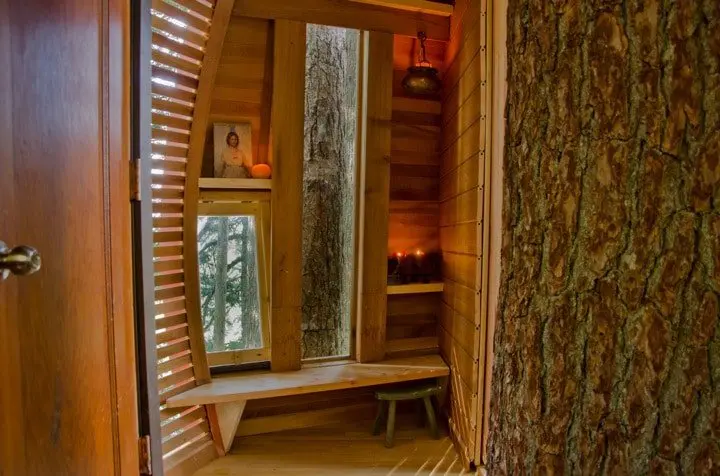
Joe Allen
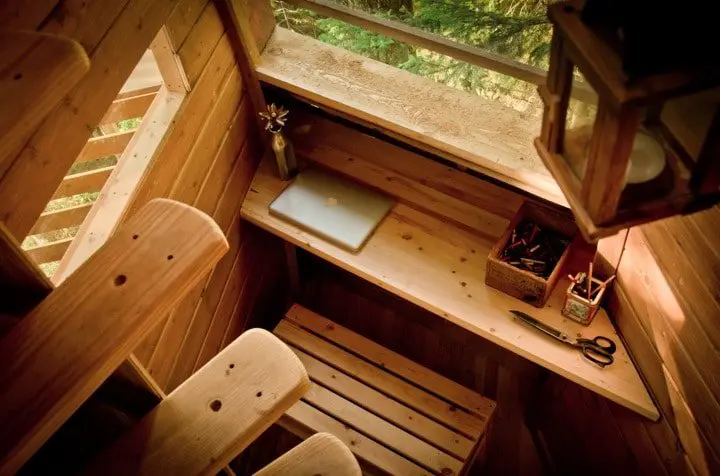
Joe Allen
This unique tiny treehouse can be found in Canada. You would have to look hard for it though as it is hidden among many trees. The incorporation of the tree in the house is breathtaking and very unique.
23. The Crib by Broadhurst Architects
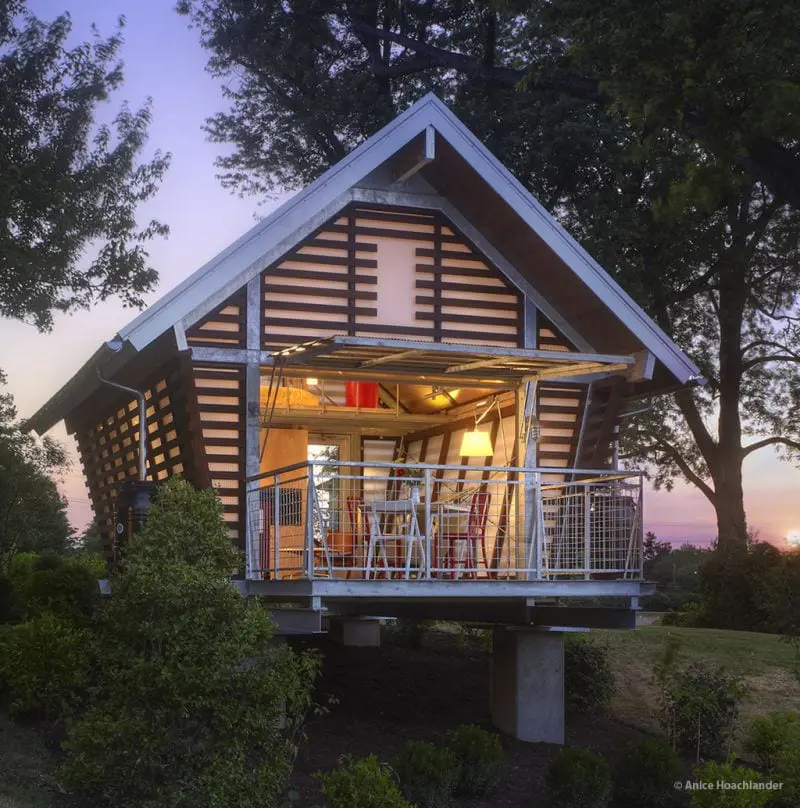
Broadhurst Architects
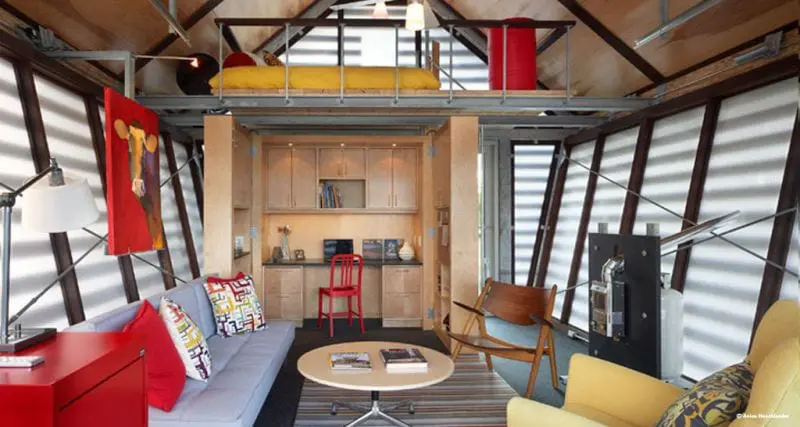
Broadhurst Architects
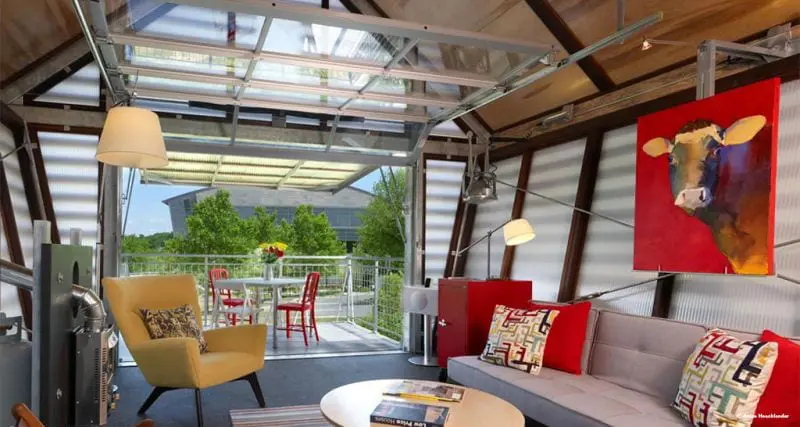
Broadhurst Architects
MTV welcome to The Crib. Our favorite aspect of this tiny home is that it is made from recycled materials. It is environmentally friendly, functional, and beautiful. What more could we want from a tiny home?
24. The Silo Studio
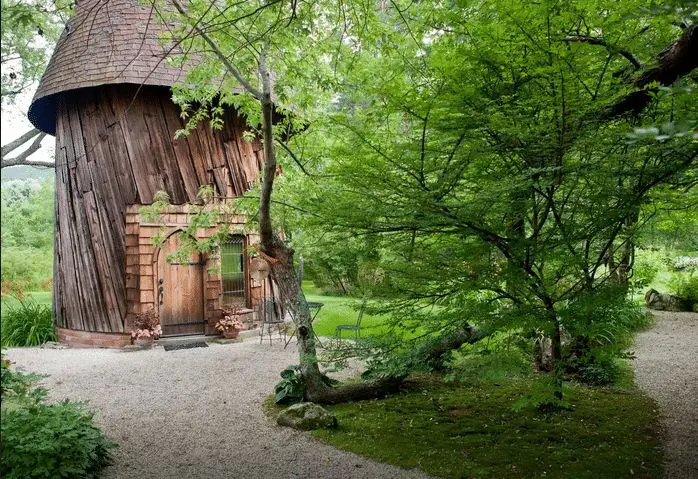
This tiny home is the fairytale many people seek! It is on Airbnb and is in Massachusetts. It is a hot commodity and is only available from March-November. If you want the chance to stay in this lovely home book it now before your chance is gone!
25. The Fantasy Treehouse

It is no wonder that this tiny home is the #1 most desired home for Airbnb users. You can find this magical tiny treehouse in Atlanta. If you want to stay the night here you will have to wait until April of 2019!
26. The San Juan Tiny House by Rocky Mountain Tiny Houses
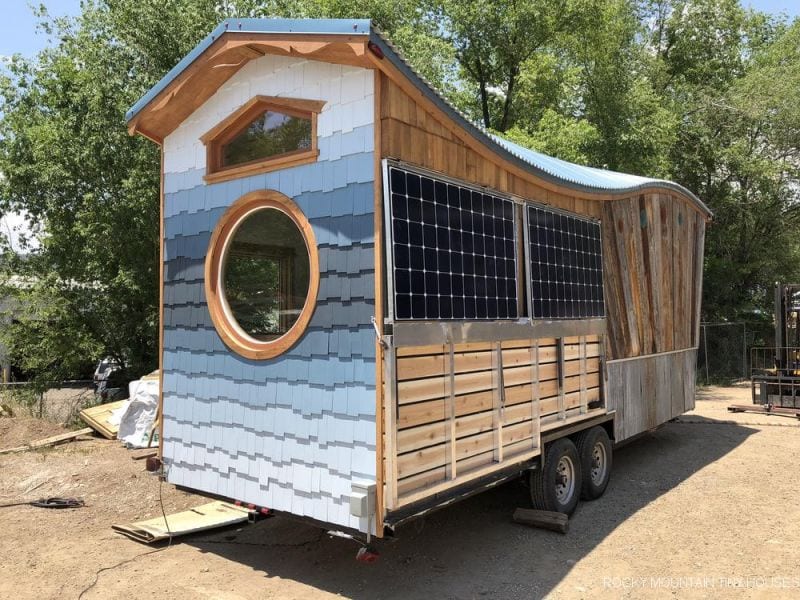
Rocky Mountain Tiny Houses
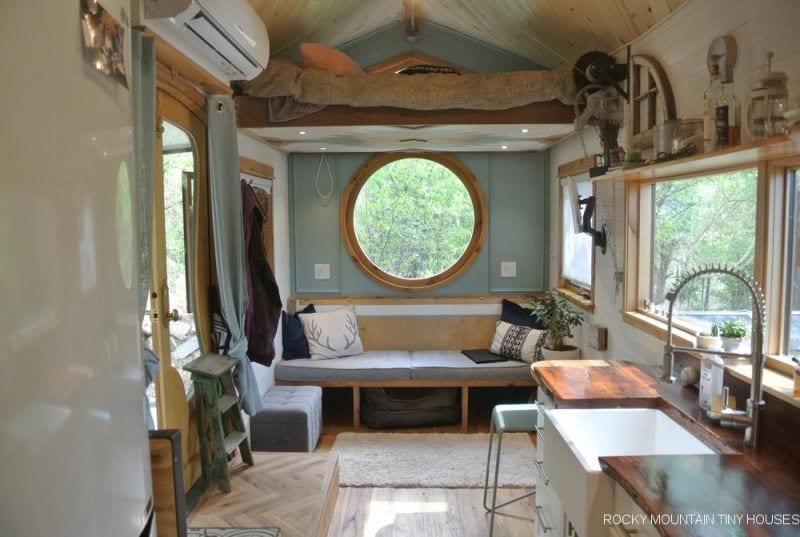
Rocky Mountain Tiny Houses
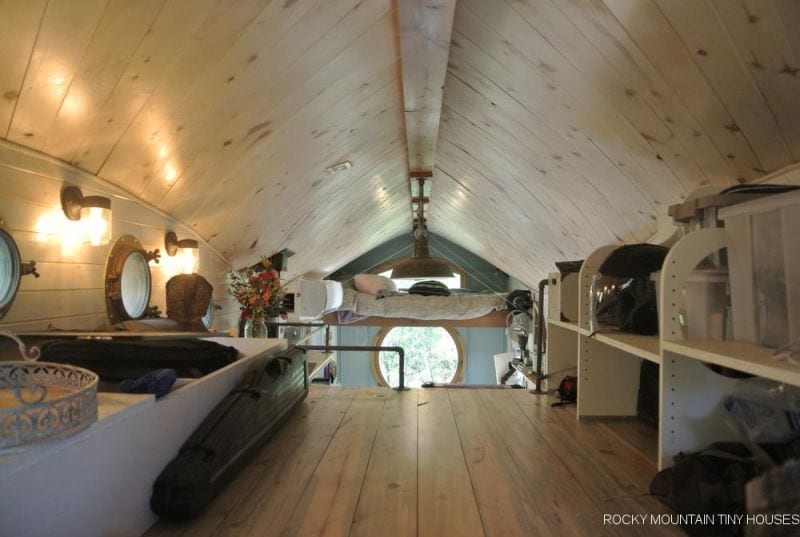
Rocky Mountain Tiny Houses
This Colorado-based tiny home company builds unique exteriors with well-designed interiors. With two lofts, this funky roofed tiny home utilizes small space extremely well!
27. Rock Climbing Home by A New Beginnings
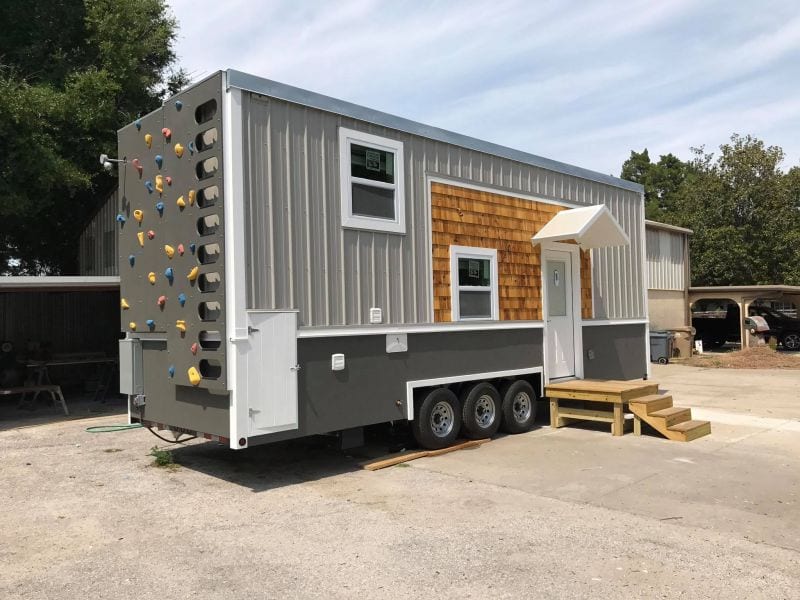
A New Beginnings
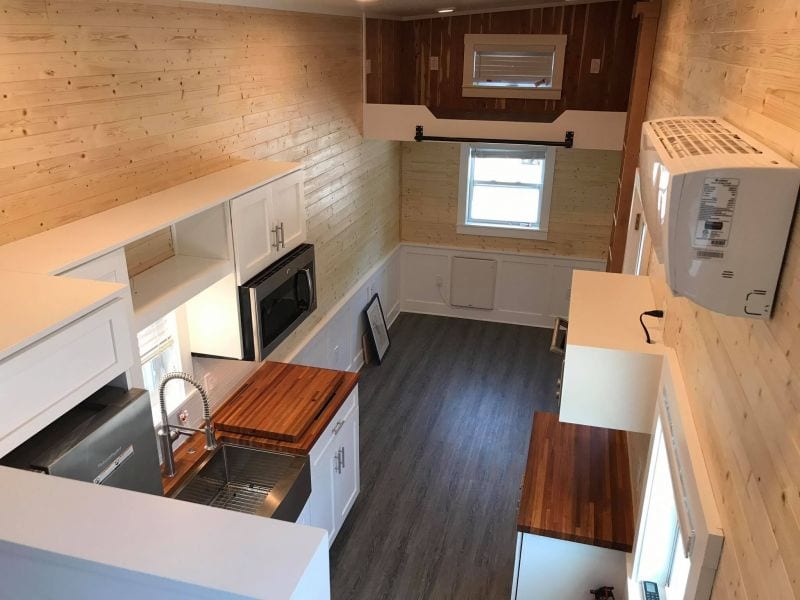
A New Beginnings
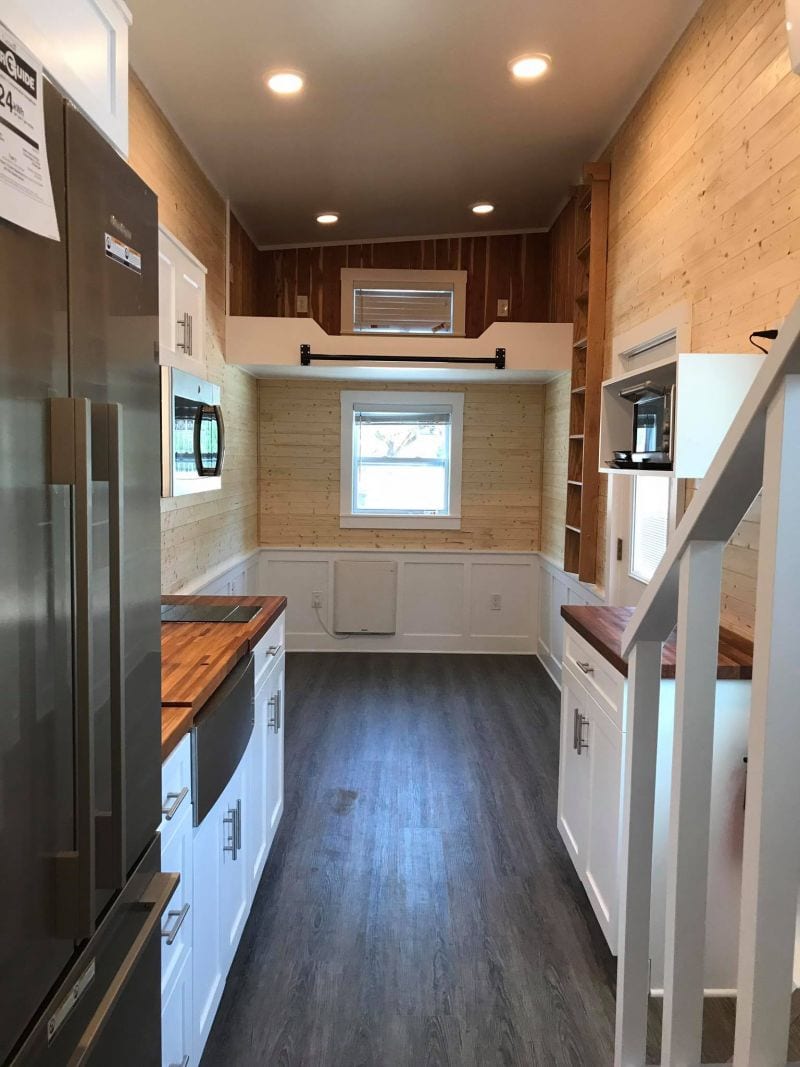
A New Beginnings
A tiny home with a rock climbing wall attached to the outside? Yes, please! This home has two lofts, one as storage and one as a bedroom.
28. North Park Companion Unit by Maxable
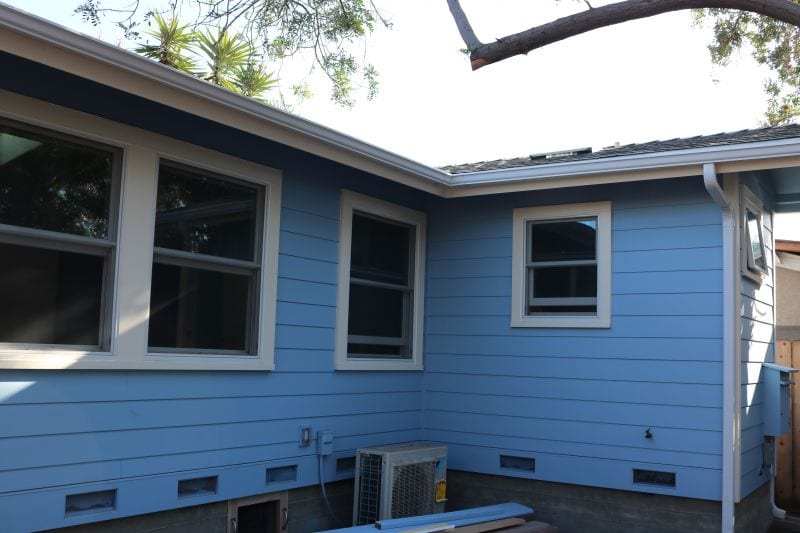
Maxable Space
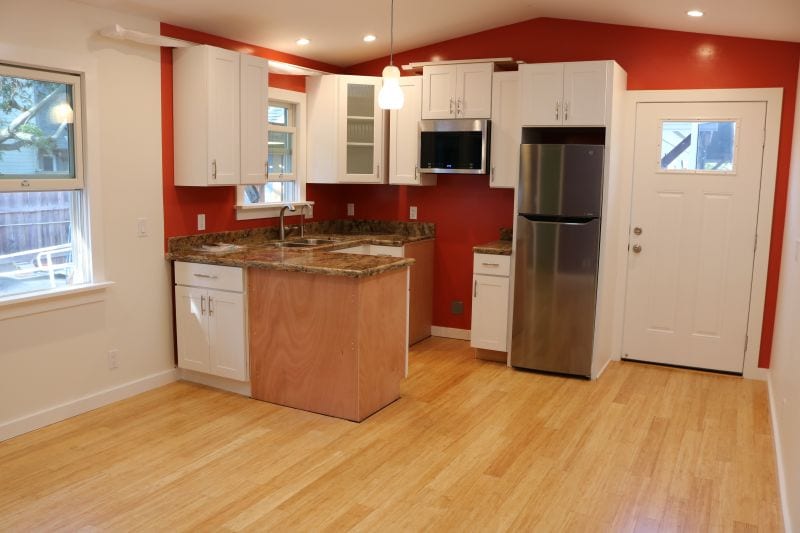
Maxable Space
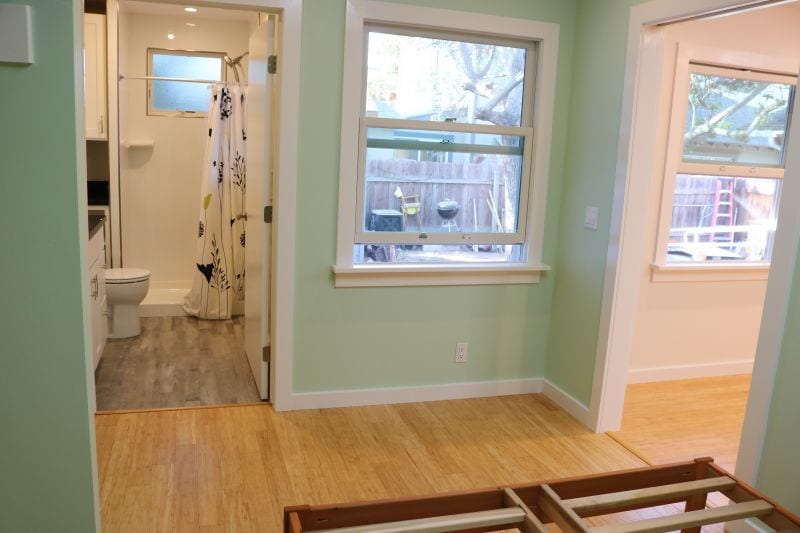
Maxable Space
Does this granny flat look familiar? This is Kit’s Spacious North Park granny flat in sunny San Diego. At only 435 sq/ft this granny flat has a full kitchen, bedroom, bathroom, and living room! Not to mention it is located in a trendy spot in San Diego. We loved working with our client Kit to help her build a home for her friend!
Do you live in San Diego? Be sure to check out the regulations for granny flats in San Diego to see what opportunities you may have!
29. Funky East Austin Rental by Rocky Mountain Tiny Houses
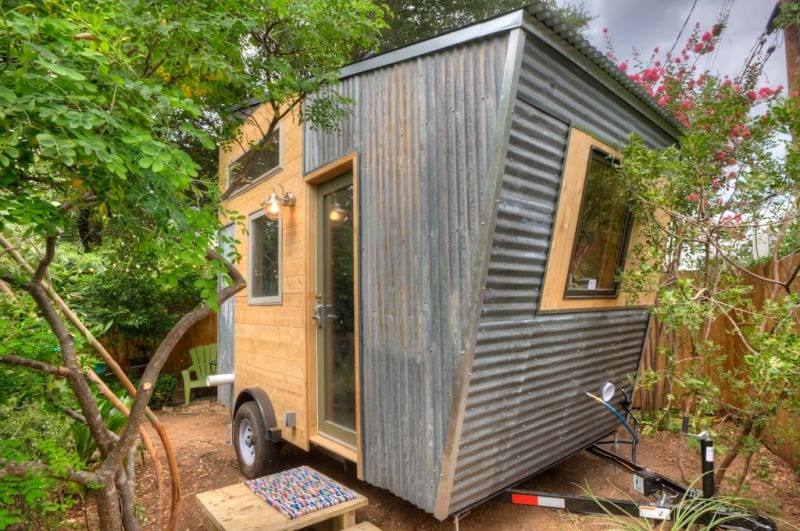
Rocky Mountain Tiny Homes– Photos by Mandy Harris Urban
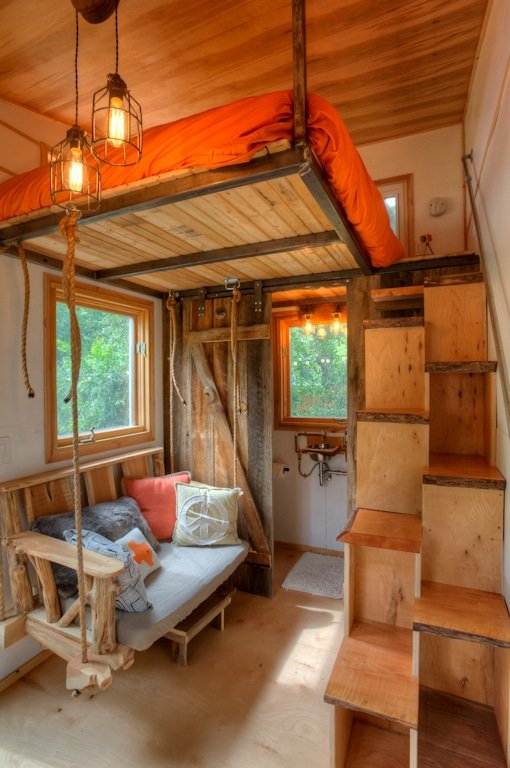
Rocky Mountain Tiny Homes– Photos by Mandy Harris Urban
Funky is right! This fun styled roof makes for a unique tiny home experience. It is a skinny tiny home, but it is still a functional one!
30. Hale Lokelani by Habitats Hawaii
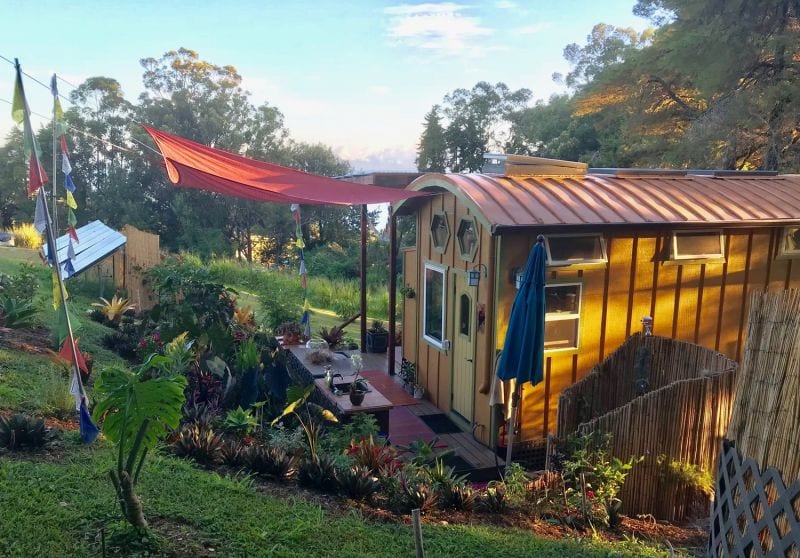
Habitats Hawaii
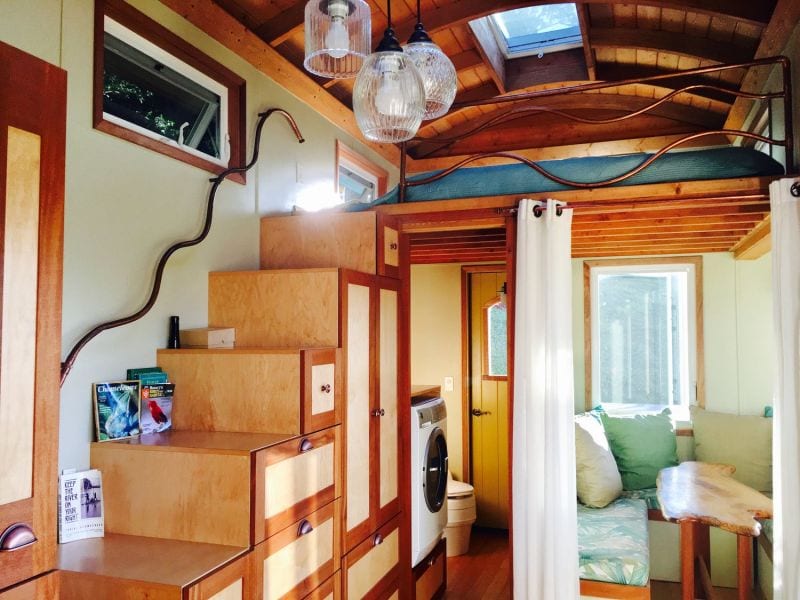
Habitats Hawaii
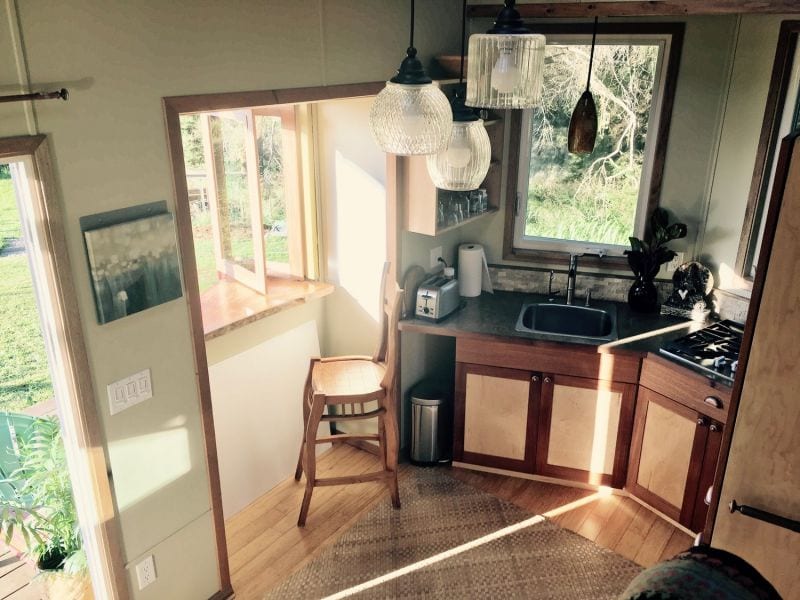
Habitats Hawaii
This island-themed home is the perfect place to stay when visiting Hawaii! Surrounded by all that natural beauty, the windows really allow people to take it all in!
31. Personal Movie Theater by Spazio LA
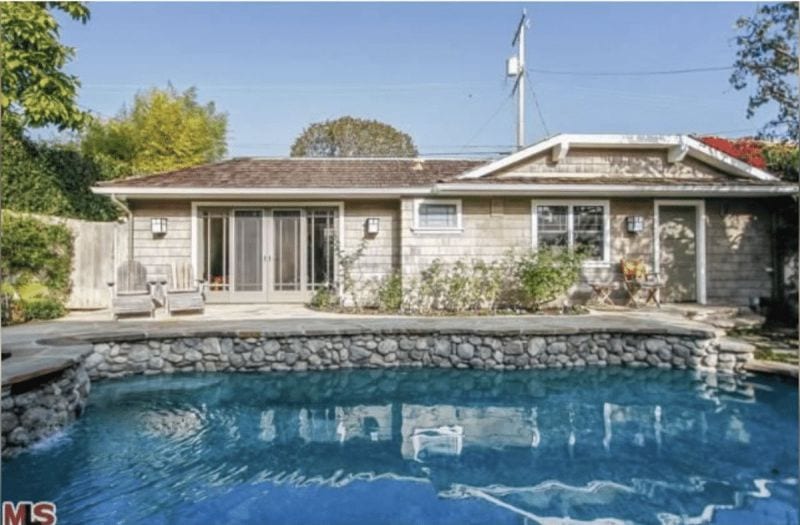
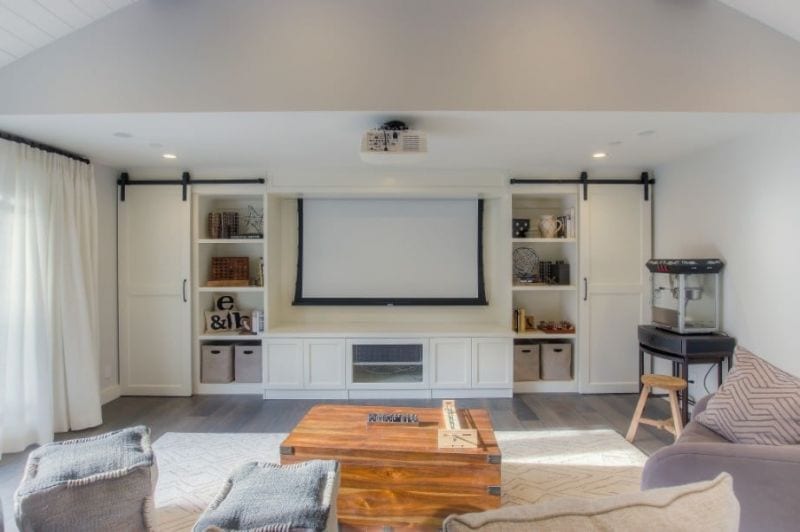
Spazio LA
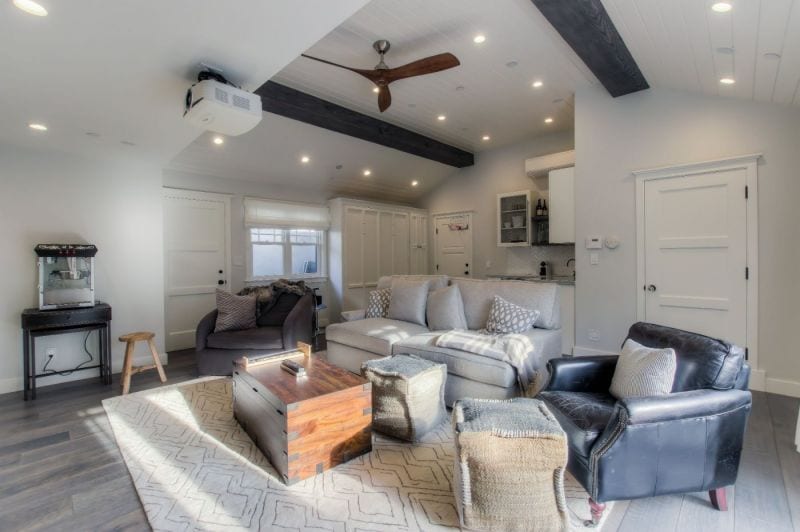
Spazio LA
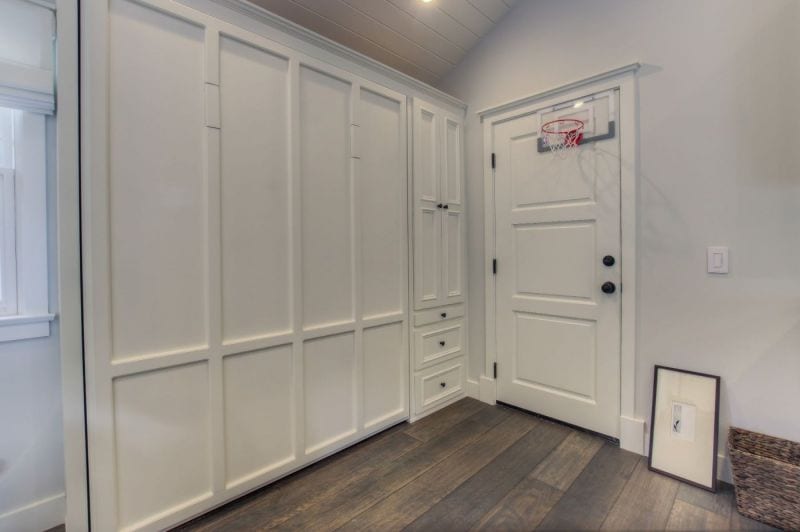
Spazio LA
We covered this beautiful quest quarters a while back but we still can’t get over it. This stylish home was converted from a garage to a movie lovers dream! The homeowners also use their movie theater as a space for friends and family to visit.
32. Washington Craftsman by Tiny SMART House
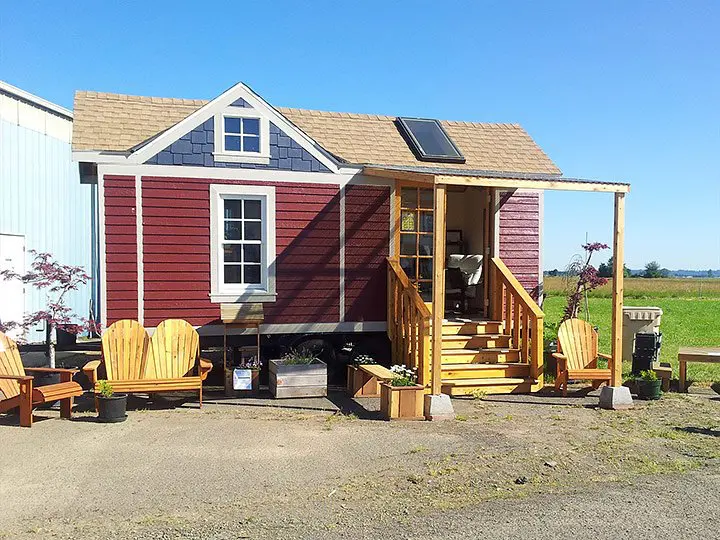
Tiny SMART House
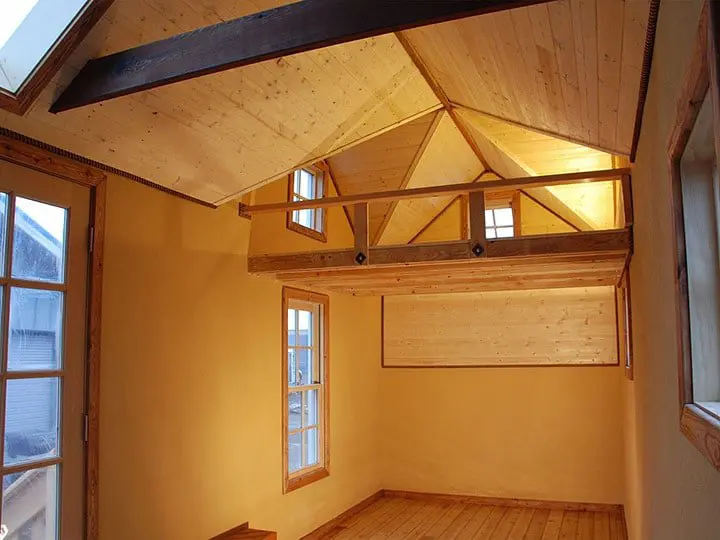
Tiny SMART House
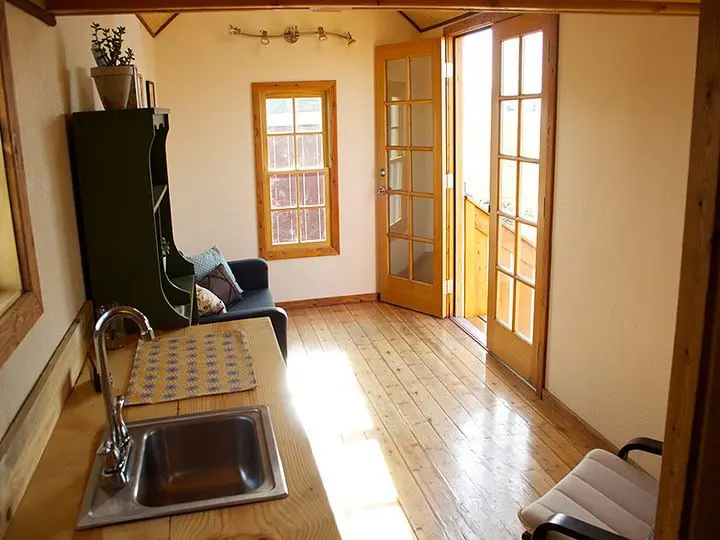
Tiny SMART House
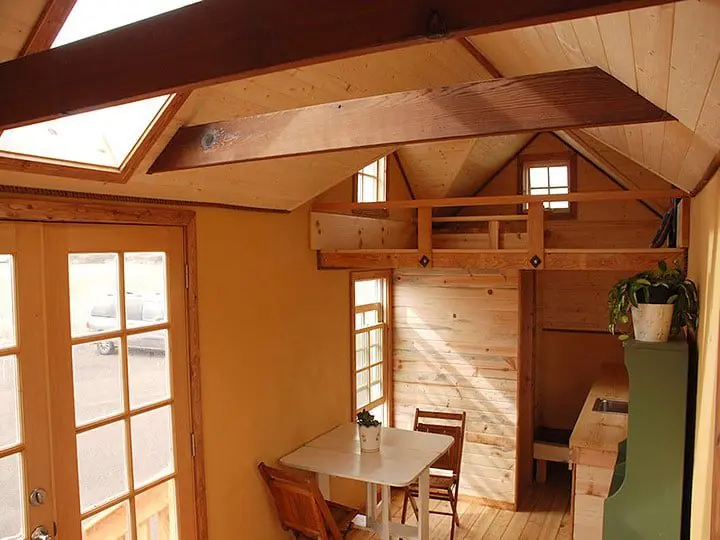
Tiny SMART House
This tiny home has a unique ceiling detail that is hard to dismiss. From the beams and the ceiling to the window doors, living in this tiny home would not be too bad.
33. Tiny House by Jessica Helgerson
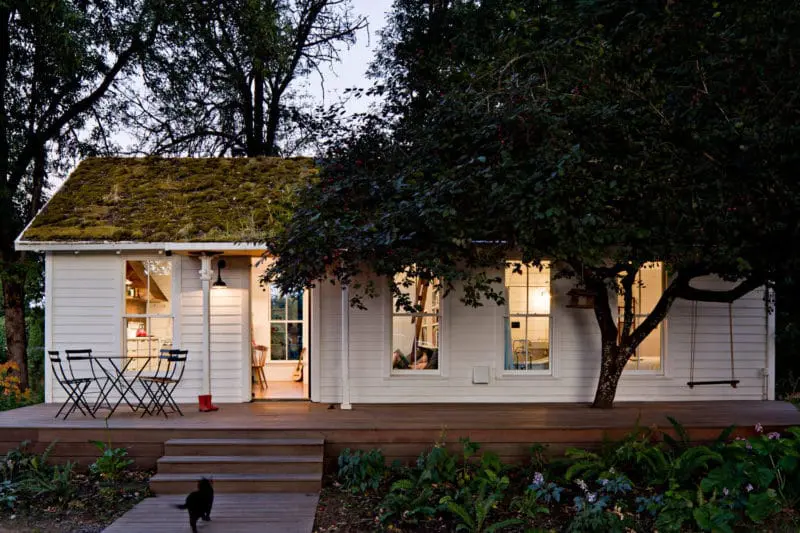
Jessica Helgerson
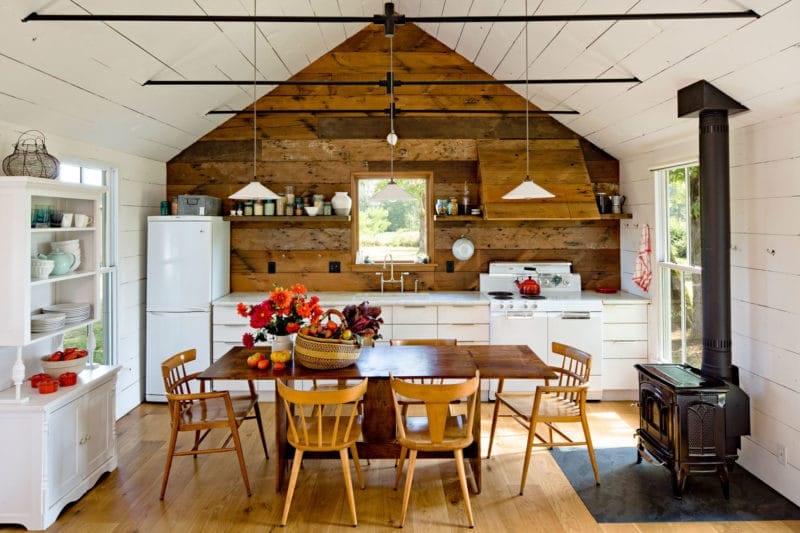
Jessica Helgerson
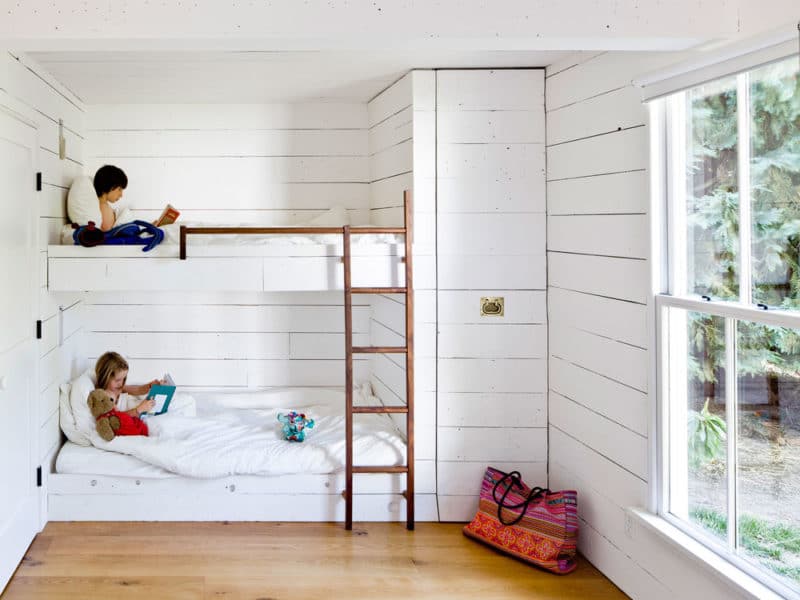
Jessica Helgerson
Believe it or not, a family of four lived in this tiny home and it is only 540 sq/ft. Jessica designed this tiny home for her family of four to live in while they planning for their dream home. Now, they rent out their home as passive rental income.
34. The Noah by Wind River Tiny Homes
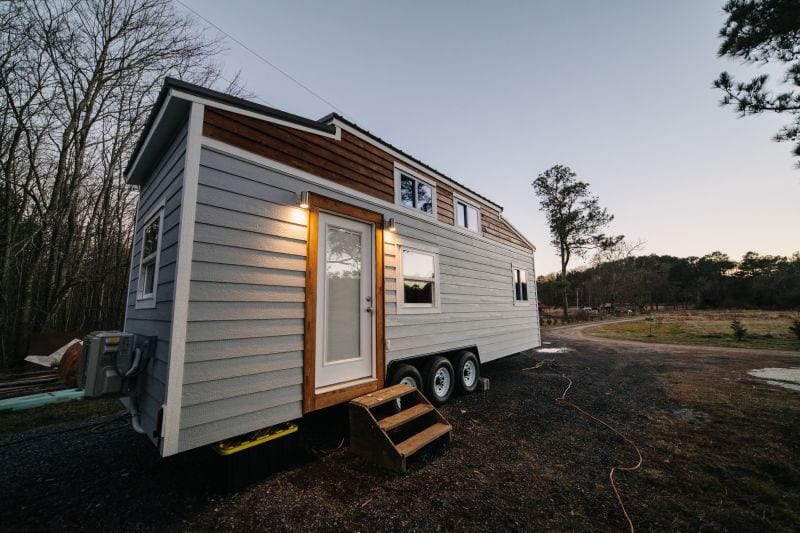
Wind River Tiny Homes
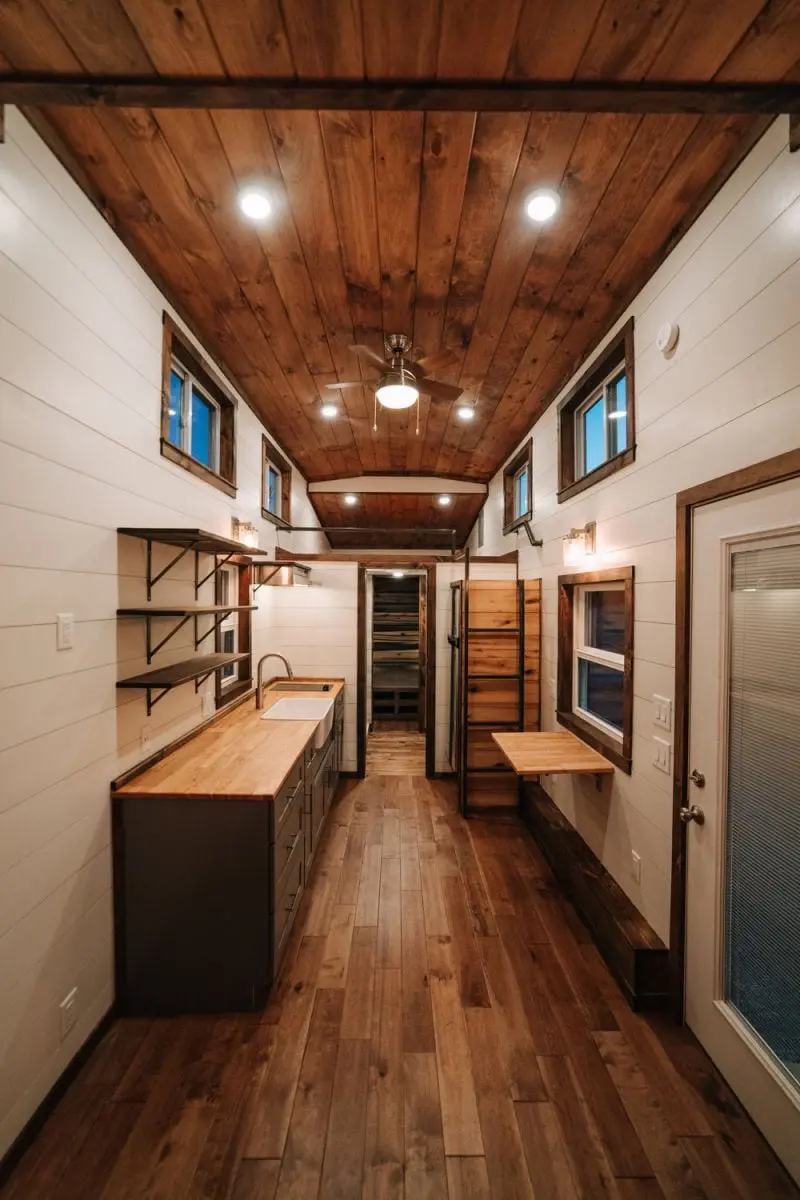
Wind River Tiny Homes
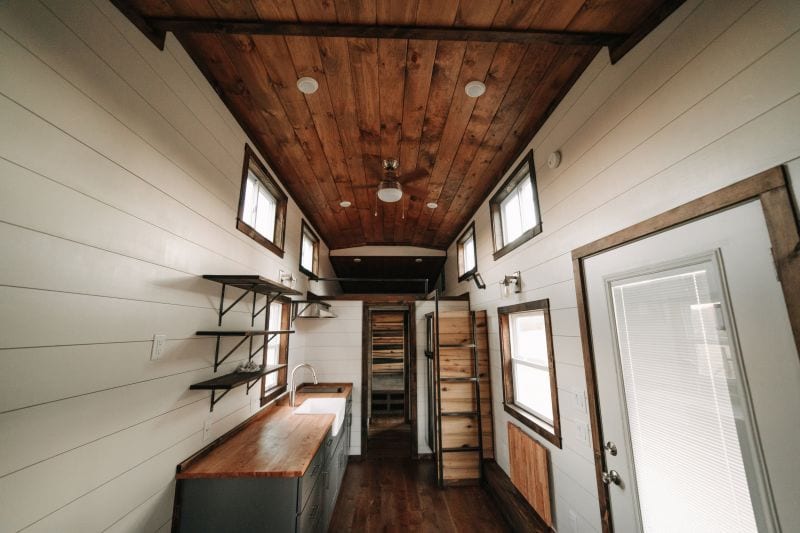
Wind River Tiny Homes
35. LA Chic Garage Conversion
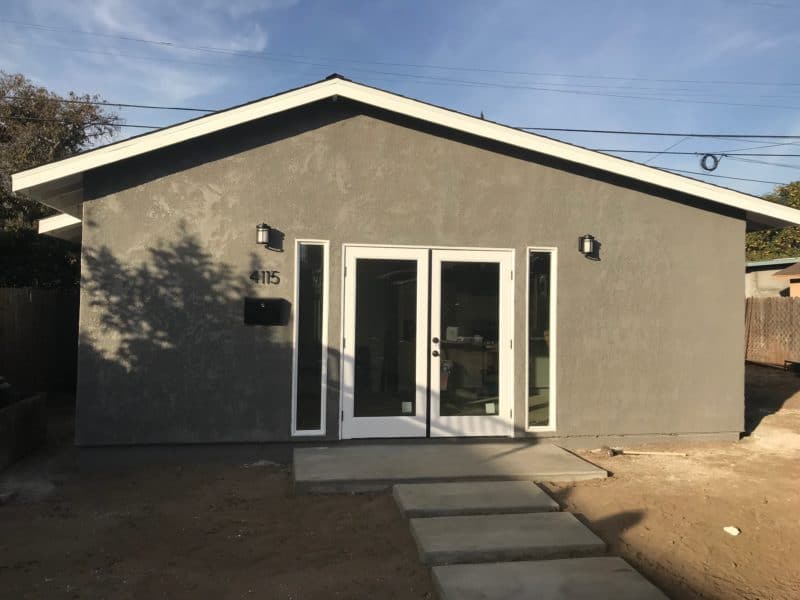
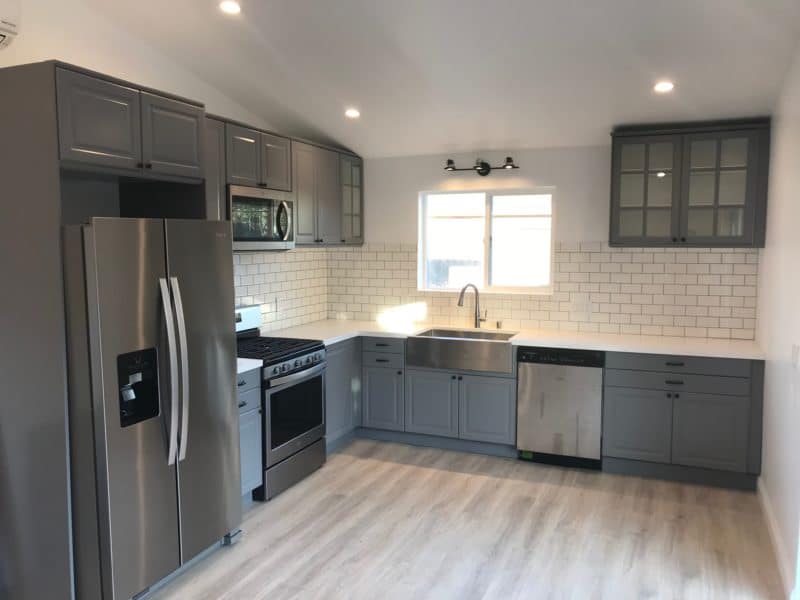
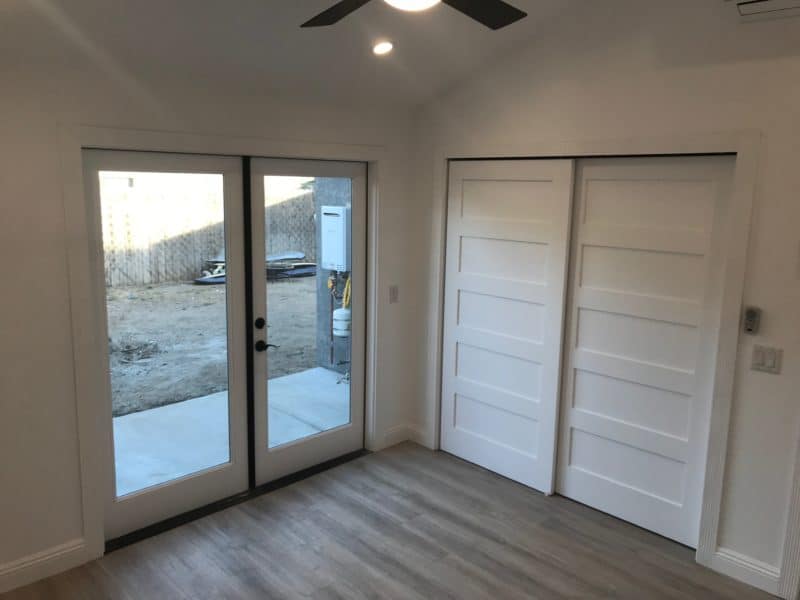
If you looked at the before pictures, you would not be able to tell this was a garage! Garage conversions are a popular way of building an ADU.
36. Dewdrop House by Zyl Vardos
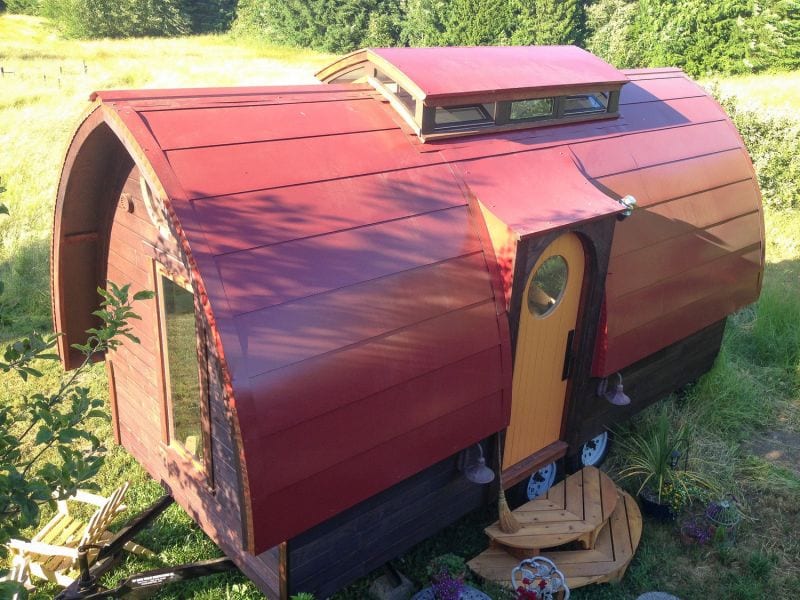
Zyl Vardos Architecture
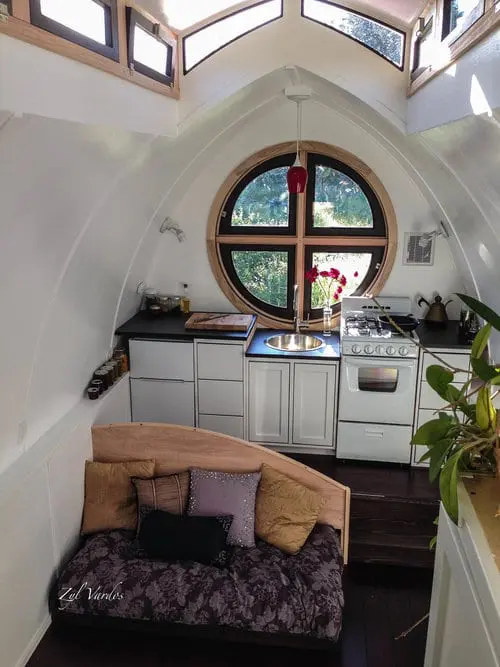
Zyl Vardos Architecture
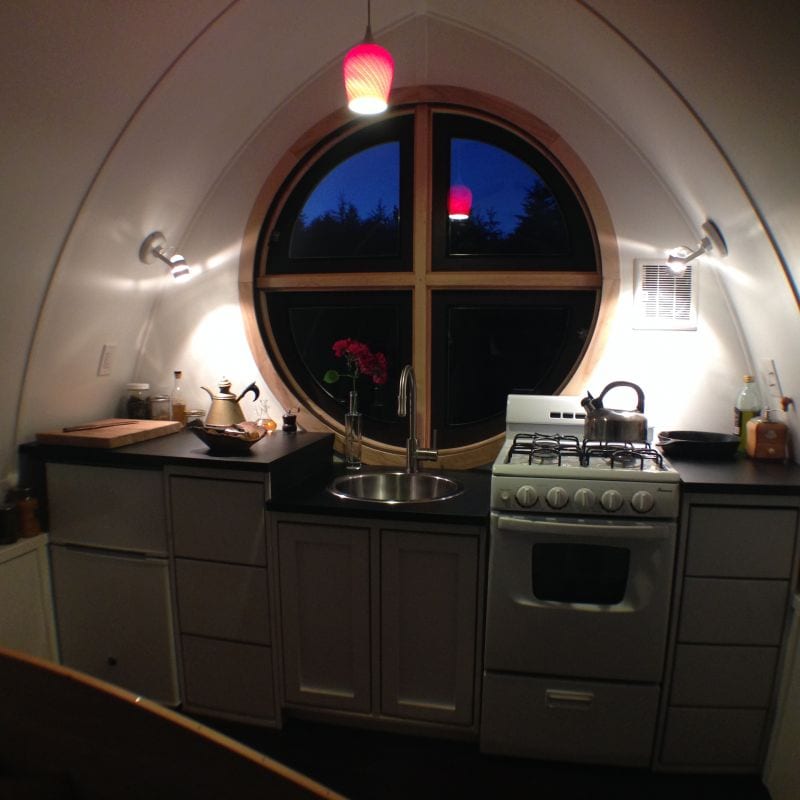
Zyl Vardos Architecture
37. West Coast Green by Inspired Independence
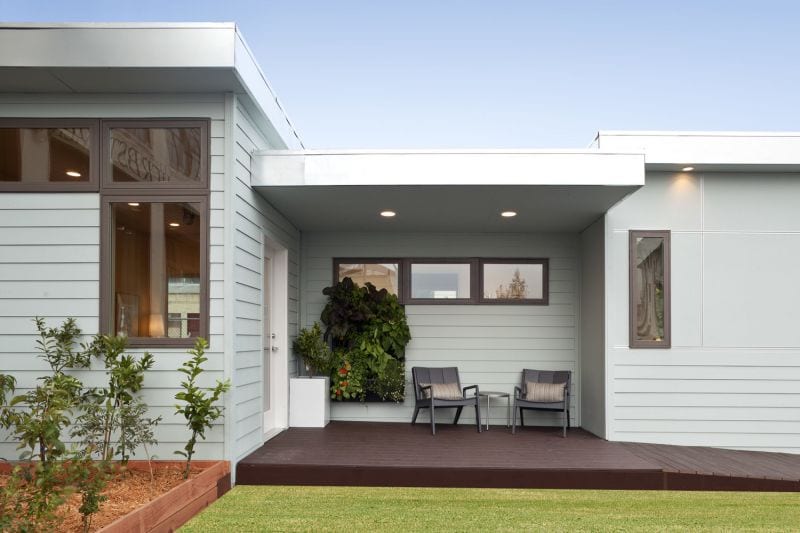
Inspired Independence
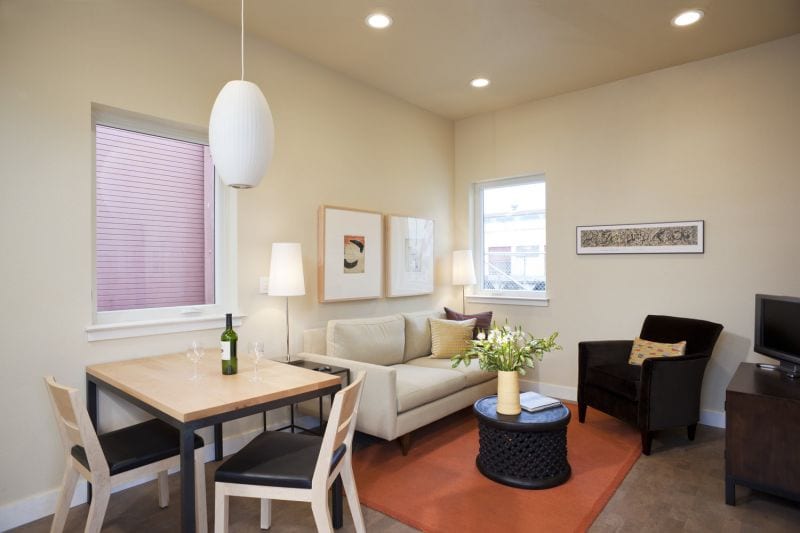
Inspired Independence
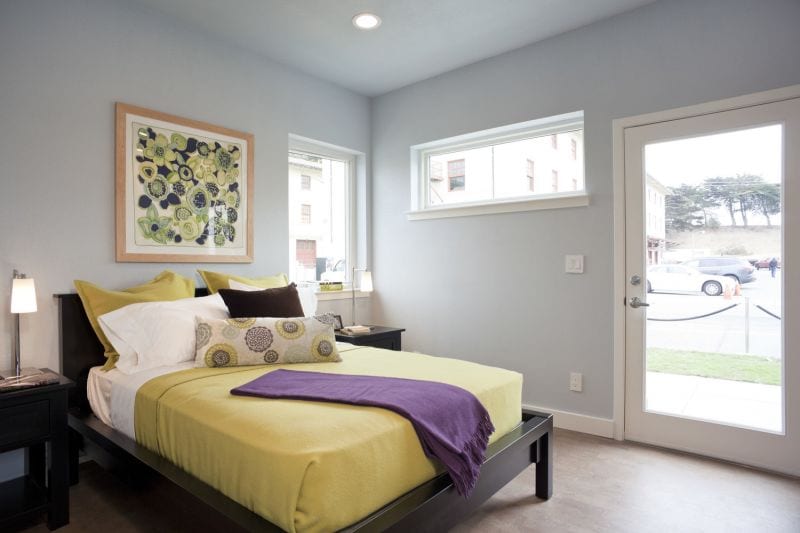
Inspired Independence
38. Austin Granny Flat by Davey McEathron Architecture
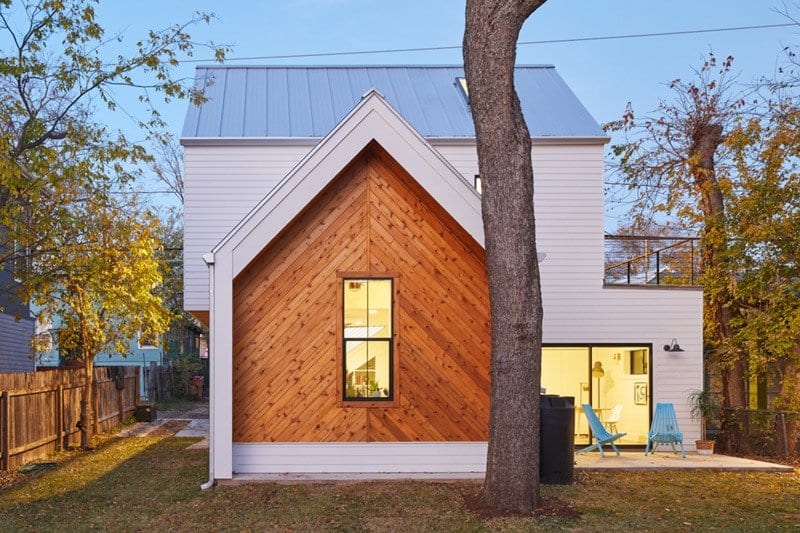
Davey McEathron Architecture
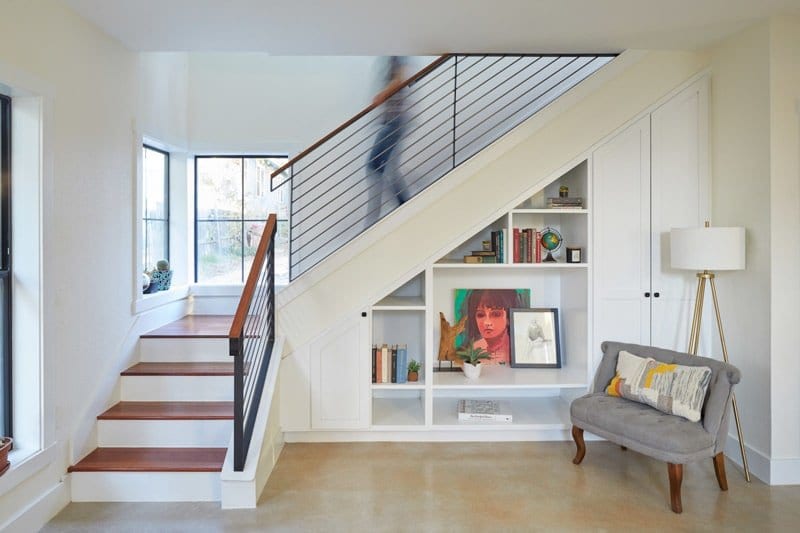
Davey McEathron Architecture
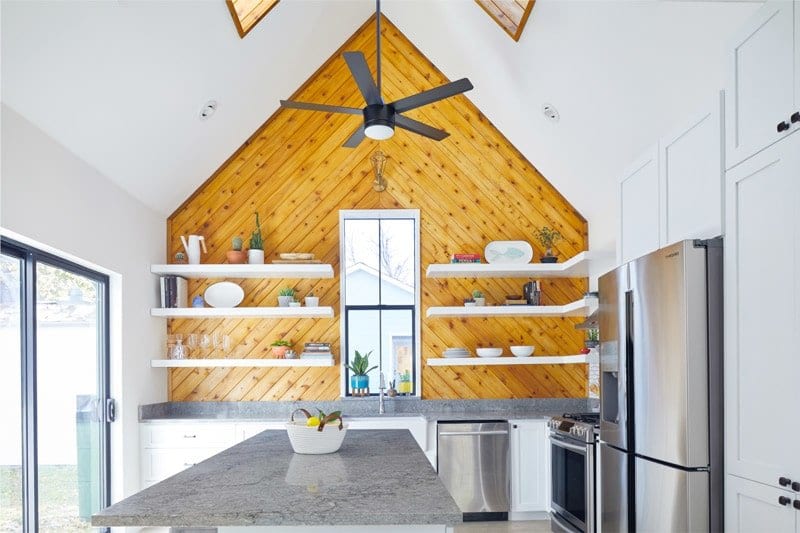
Davey McEathron Architecture
This granny flat is turning heads in Austin, Texas! Luxury can most definitely be achieved in tiny places! This granny flat cost $300,000 to build in Texas and it was worth every penny. Regulations are different state to state, even county to county! If you are an Austin, Texas native check out the granny flat regulations.
39. Gypsy Mermaid by Rebekah Sofia – Interior Design
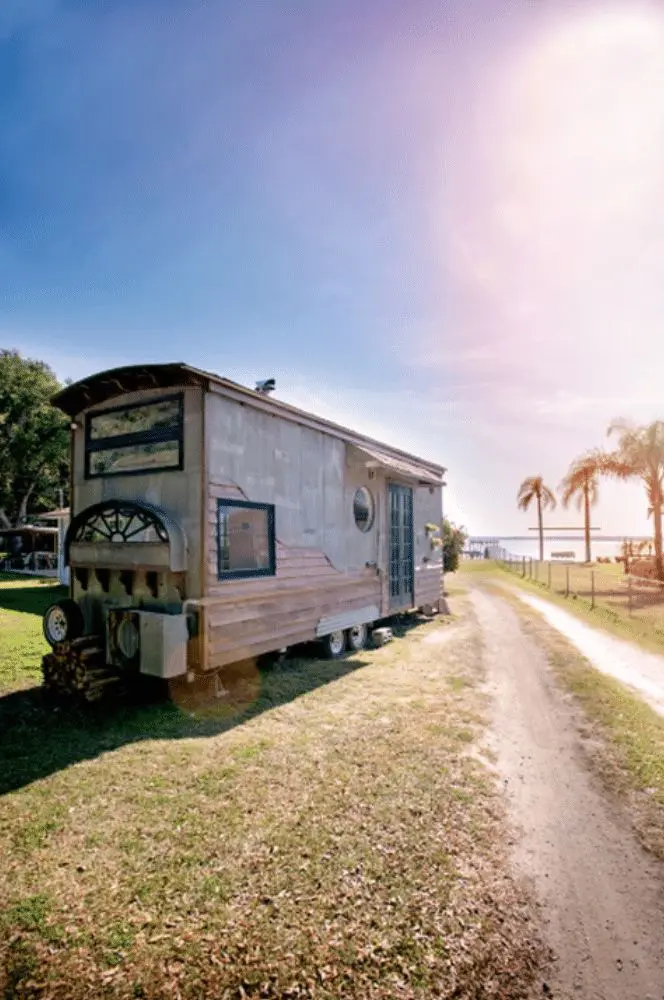
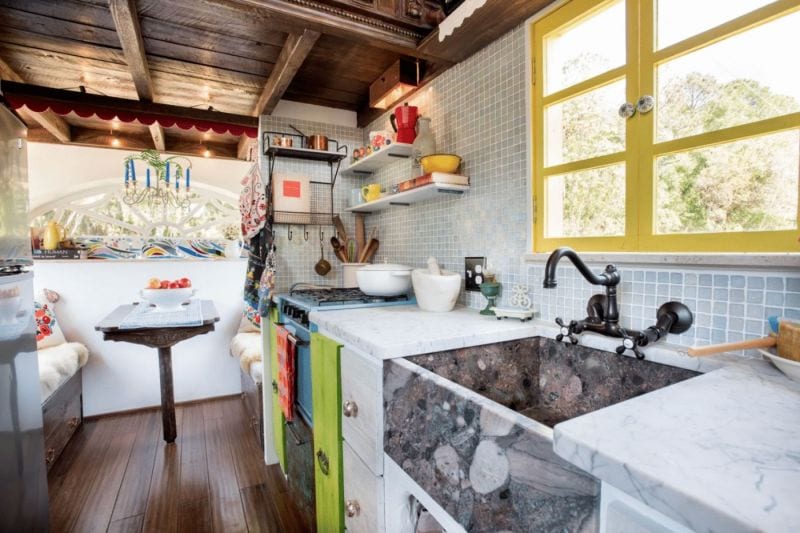
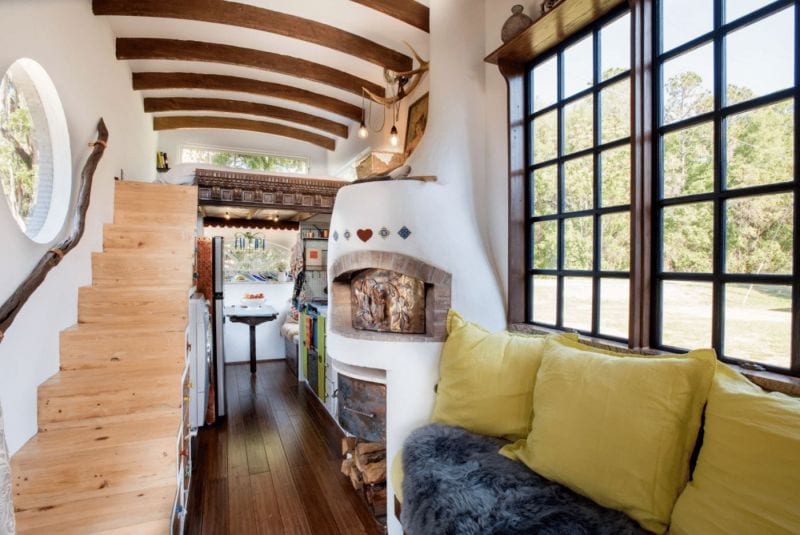
40. A-Frame Getaway Cabin by Deek David Stiles
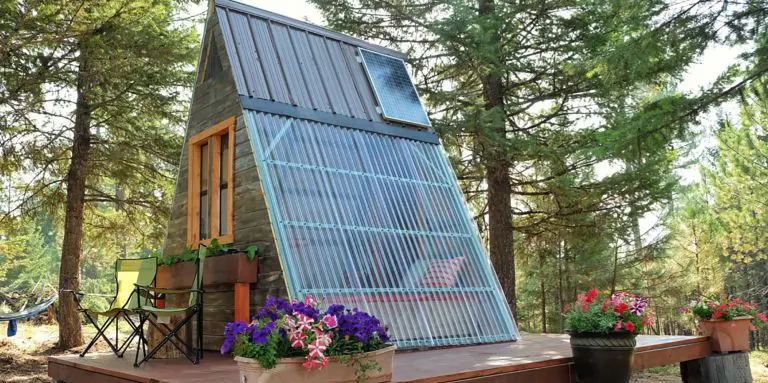
Deek David Stiles
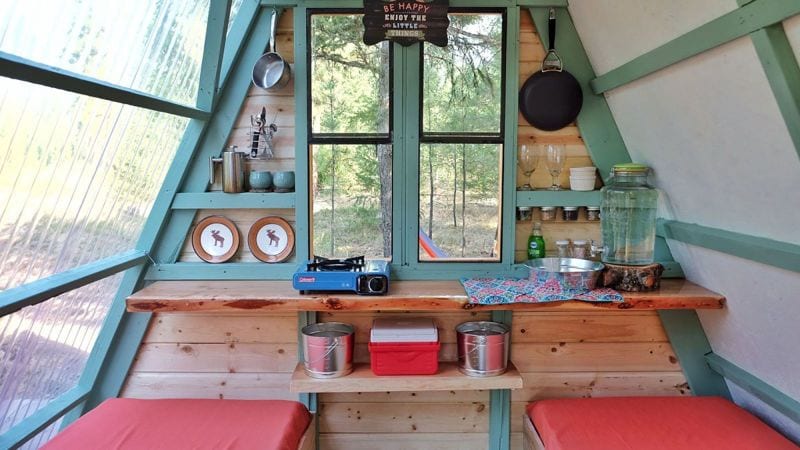
Deek David Stiles
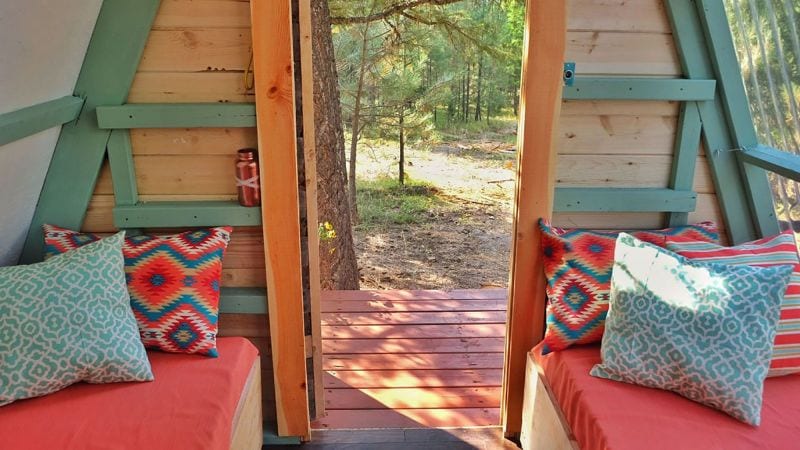
Deek David Stiles
41. The Carve-out by Propel Studio
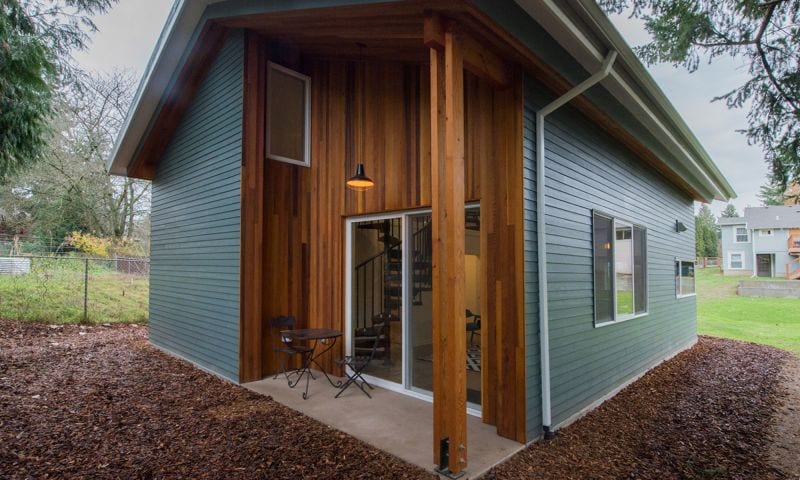
Propel Studio Architecture
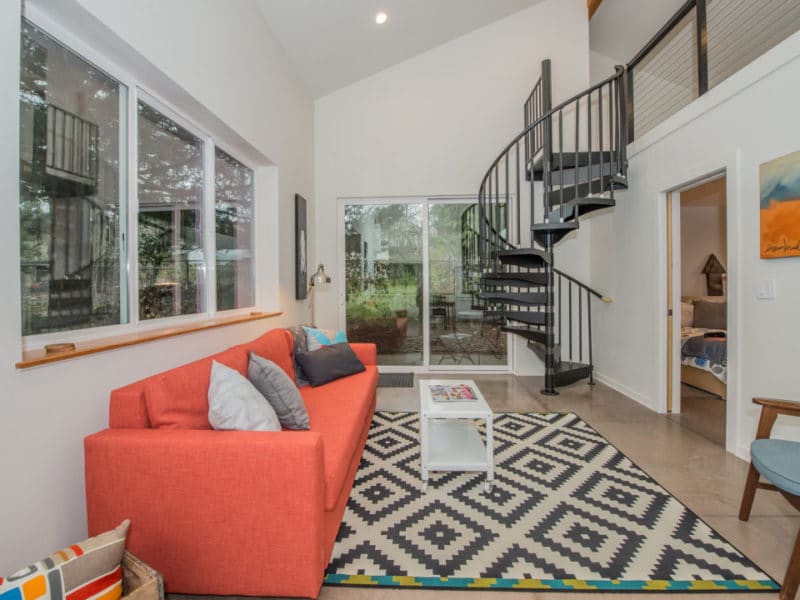
Propel Studio Architecture
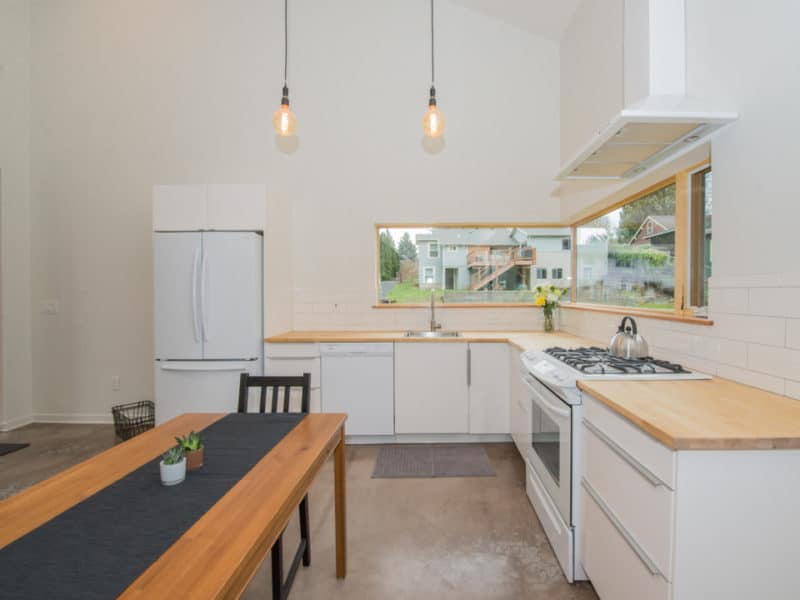
Propel Studio Architecture
This 2 story and 2 bedroom ADU is the perfect set up for families with children going off to college. Jamie and Paul build their ADU to rent as extra income and then plan on downsizing into it after their son leaves for college.
42. The Farmhouse by Propel Studio
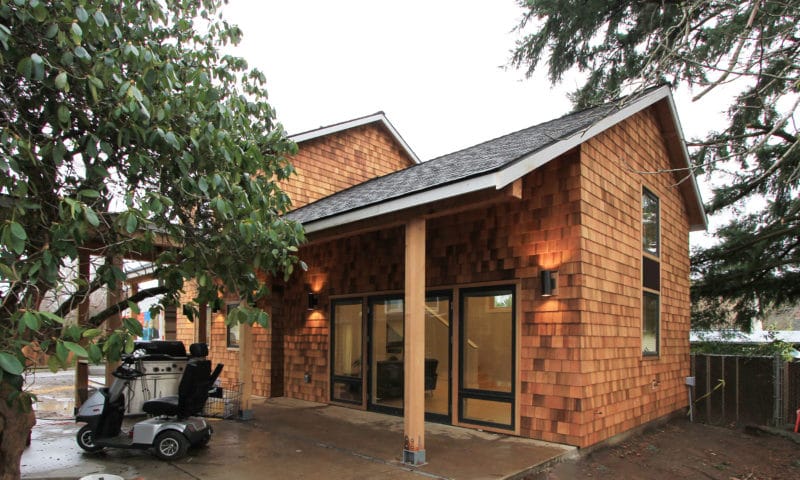
Propel Studio Architecture
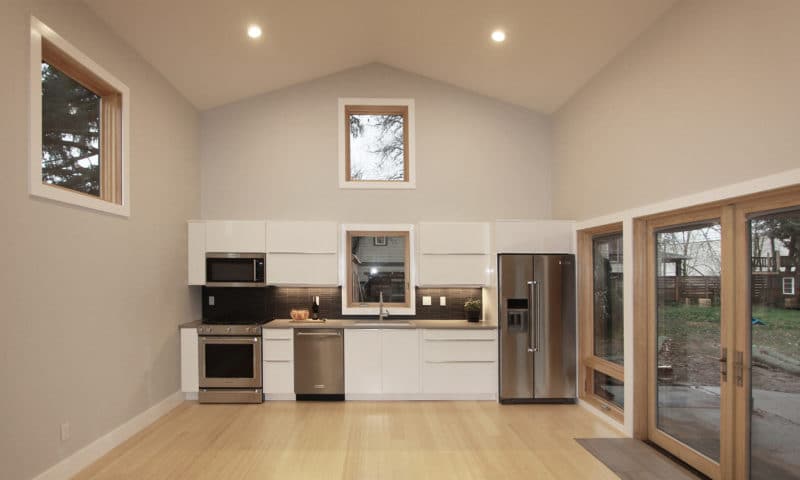
Propel Studio Architecture
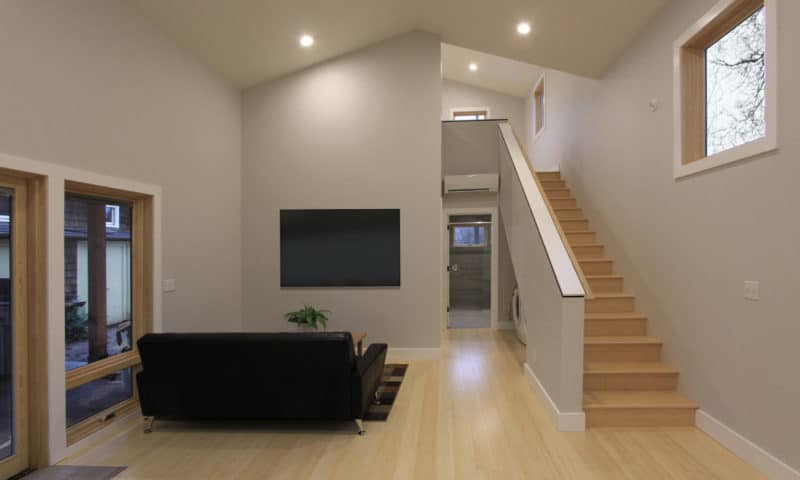
Propel Studio Architecture
It has got old bones, but the interior is something to die for. This 2 story granny ADU flat was built for aging-in-place purposes. Because the homeowner’s mom is in a wheelchair, they were able to custom design small features that would work with a with her. For instance, the doors are wider to fit a wheelchair and lowered the kitchen counter by four inches.
This is a great option for many families who want a more contemporary solution to nursing homes!
43. The Mid Century Marfa by Kim Lewis
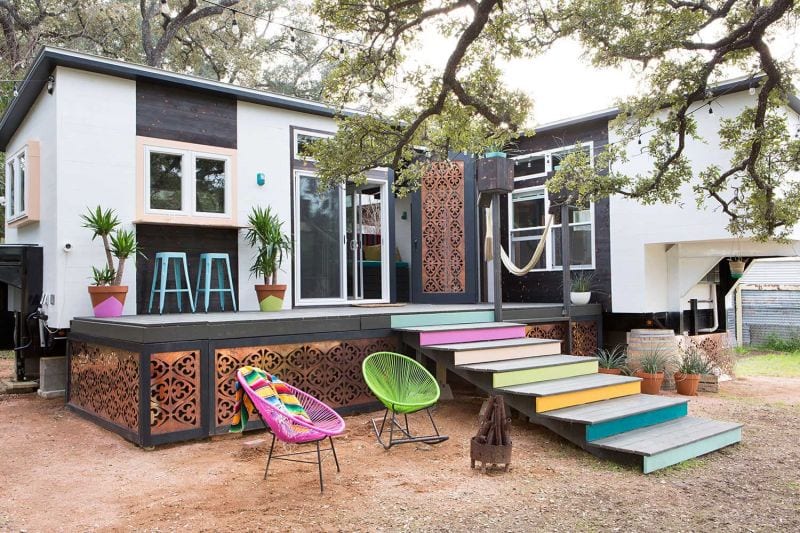
Kim Lewis– Molly Winters Photography
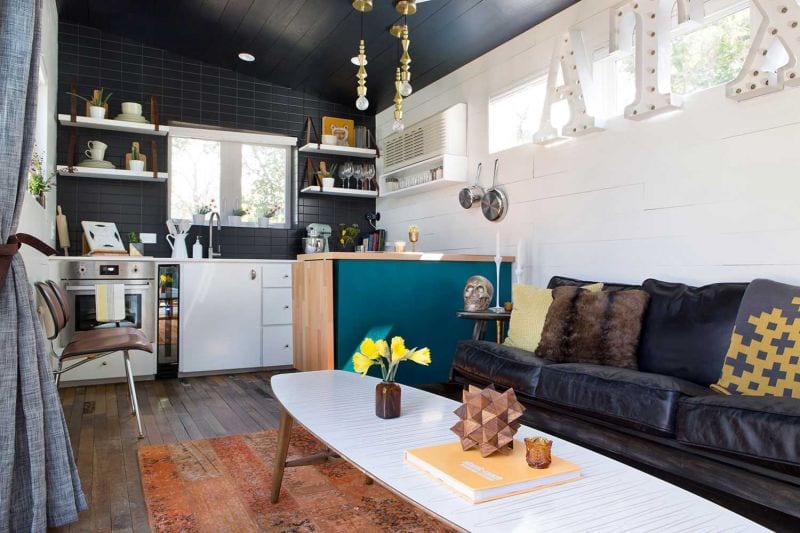
Kim Lewis– Molly Winters Photography
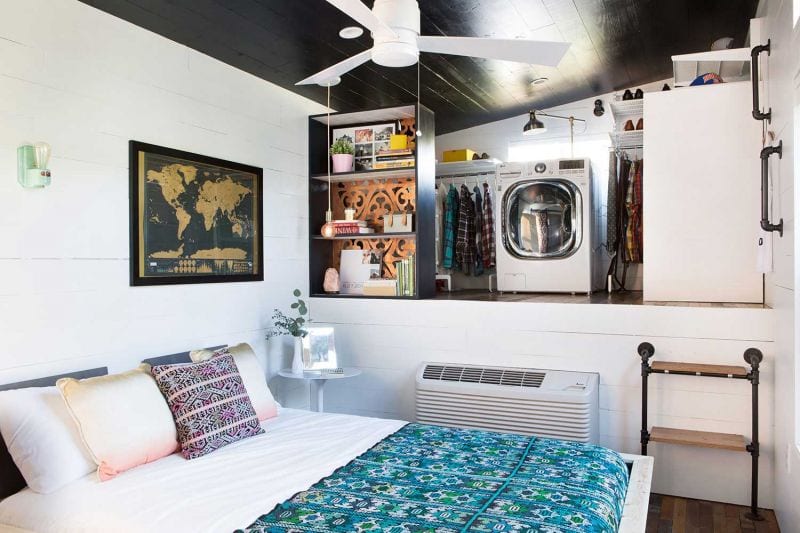
Kim Lewis– Molly Winters Photography
44. The Brick House by Azevedo Design
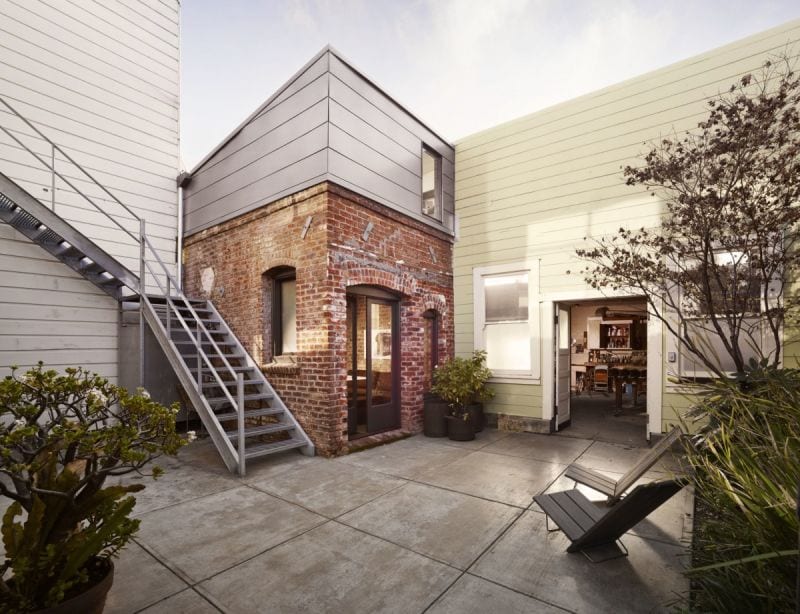
Azevedo Design– Cesar Rubio Photography
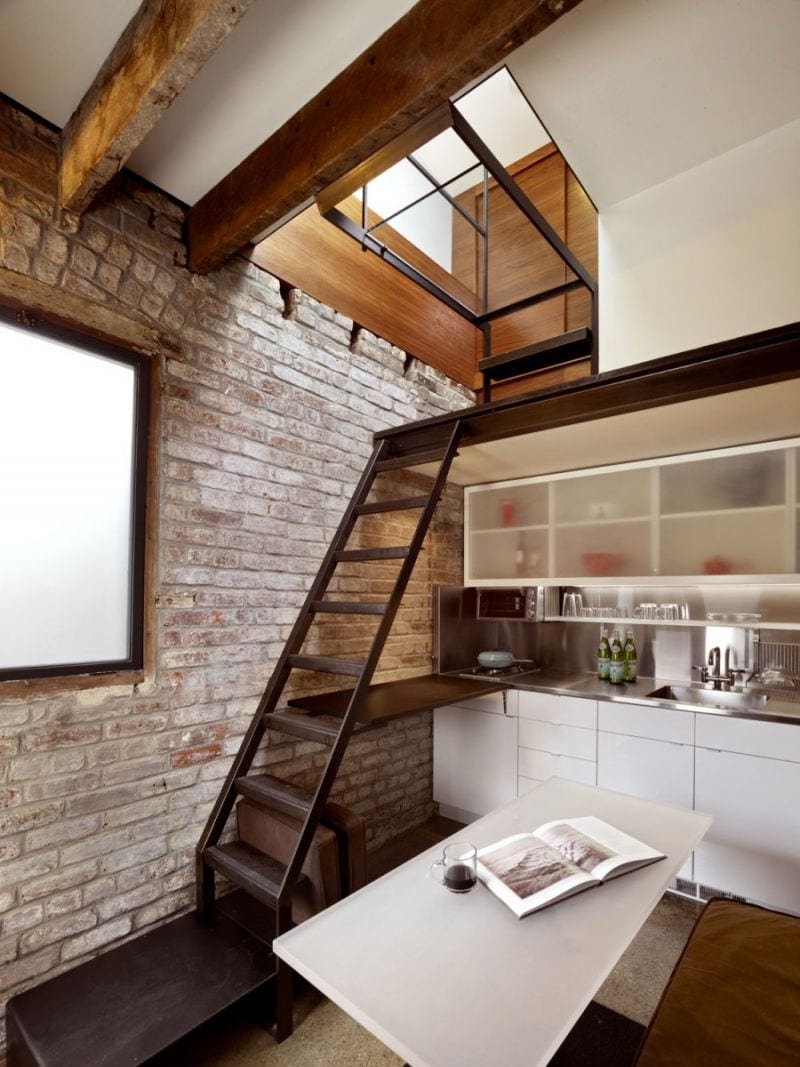
Azevedo Design– Cesar Rubio Photography
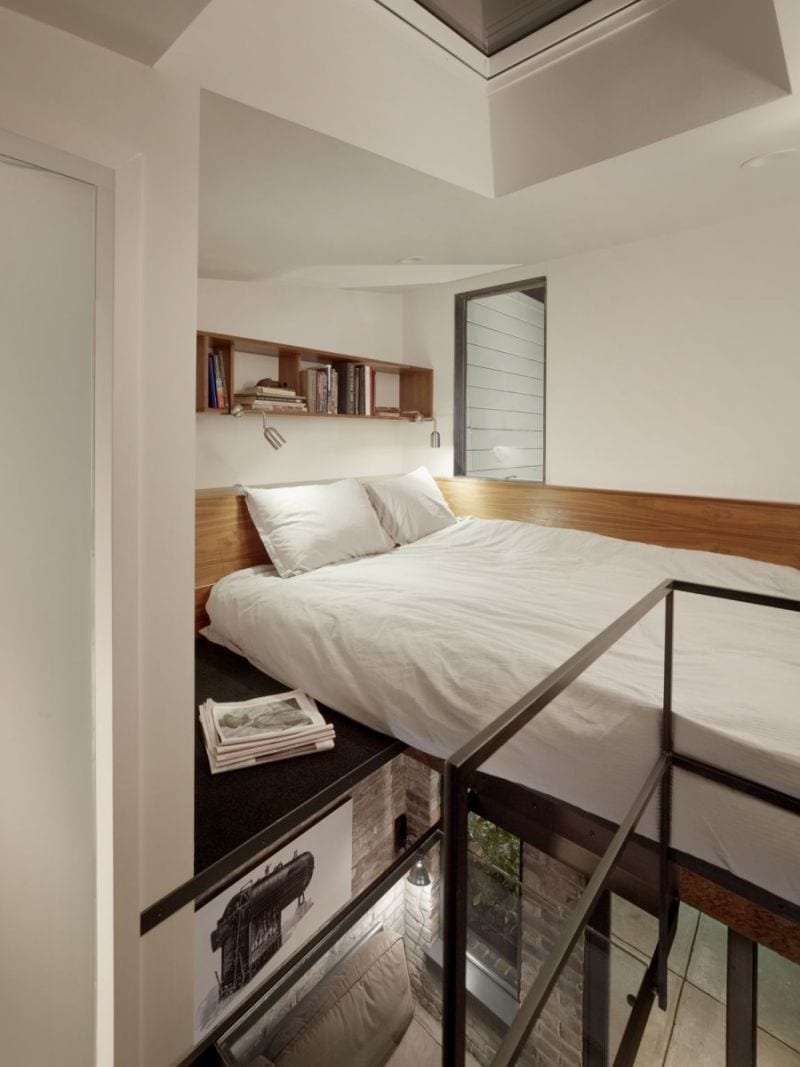
Azevedo Design– Cesar Rubio Photography
Can you imagine living in a laundry room? Before you answer no, take a look at this 93 sq/ft tiny home! Believe it or not, it has a full kitchen and living room and a loft bedroom.
45. Flat Roof Caboose by WheelHaus Tiny Homes
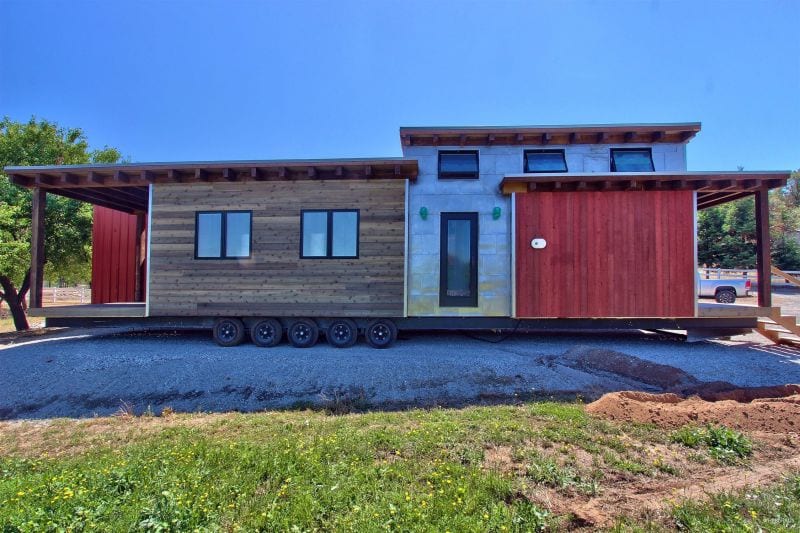
WheelHaus Tiny Homes
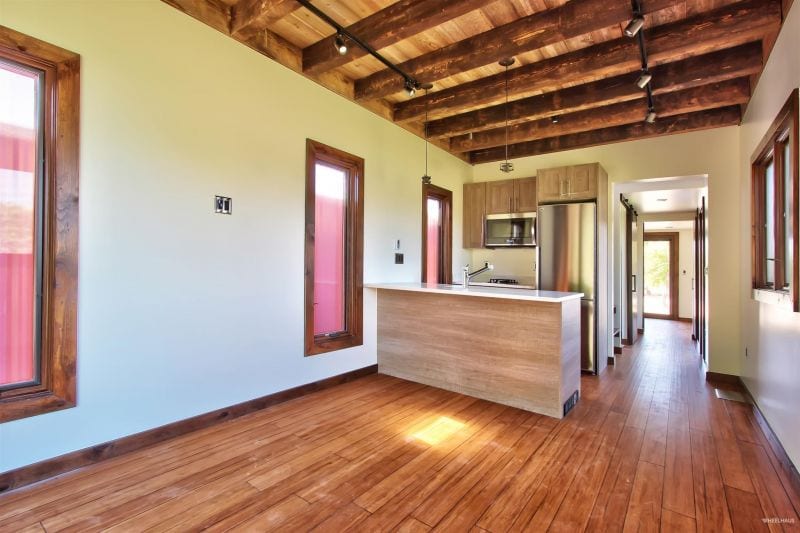
WheelHaus Tiny Homes
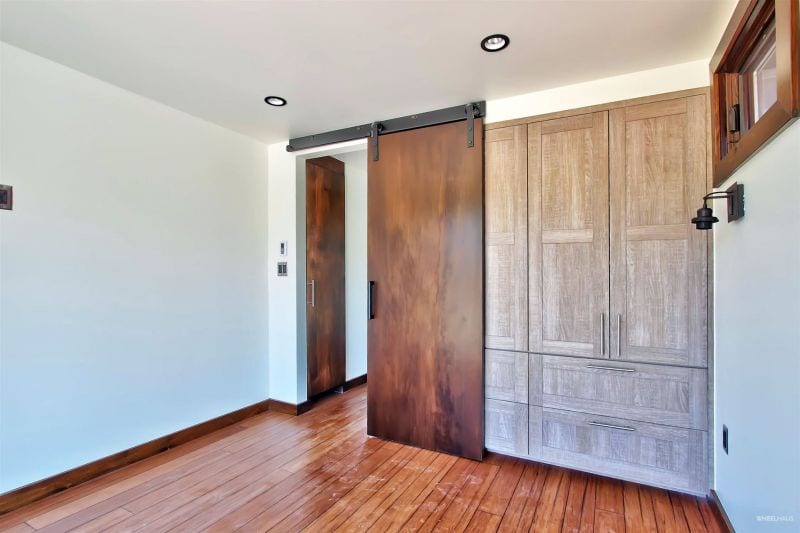
WheelHaus Tiny Homes
What we love about this tiny home is the use of the sliding door! It’s a great way to save space and it adds lots of character.
46. The Wedge by WheelHaus Tiny Homes
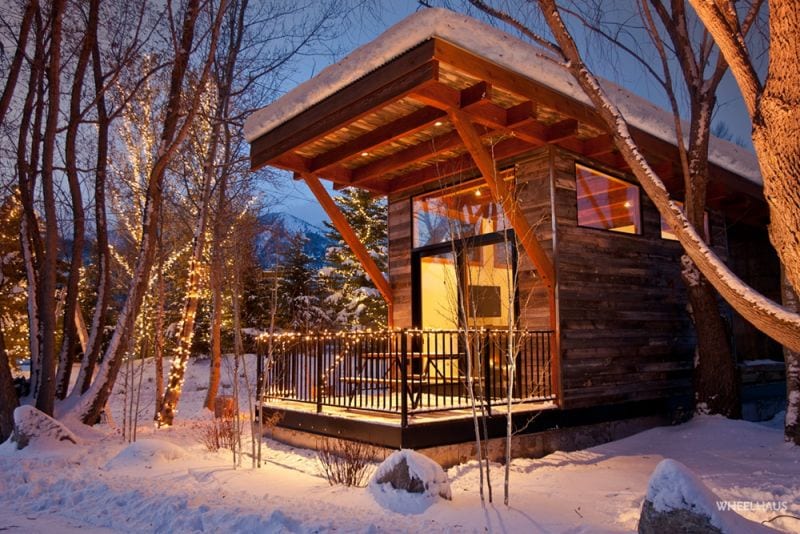
WheelHaus Tiny Homes
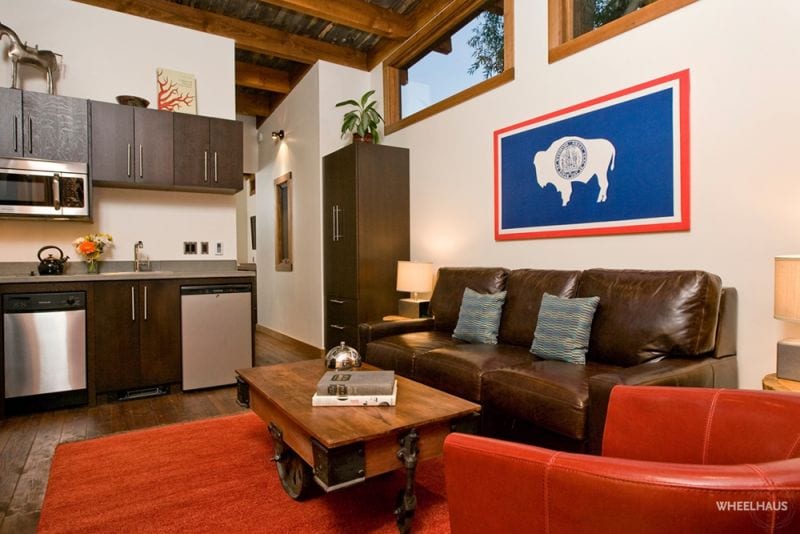
WheelaHaus Tiny Homes
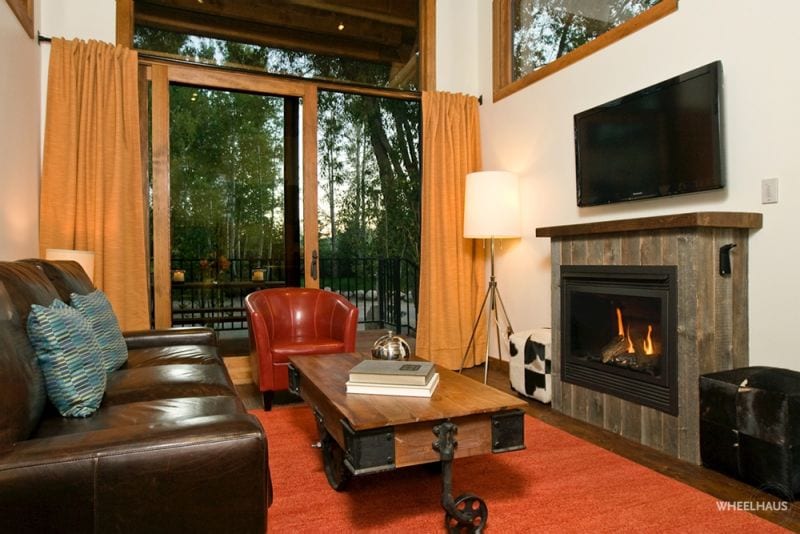
WheelHaus Tiny Homes
A tiny home with a fireplace? Yes, please! From the front porch to the beamed ceilings, this tiny home checks all our boxes when it comes to comfort and style in such a small space.
47. Golden by American Tiny Homes
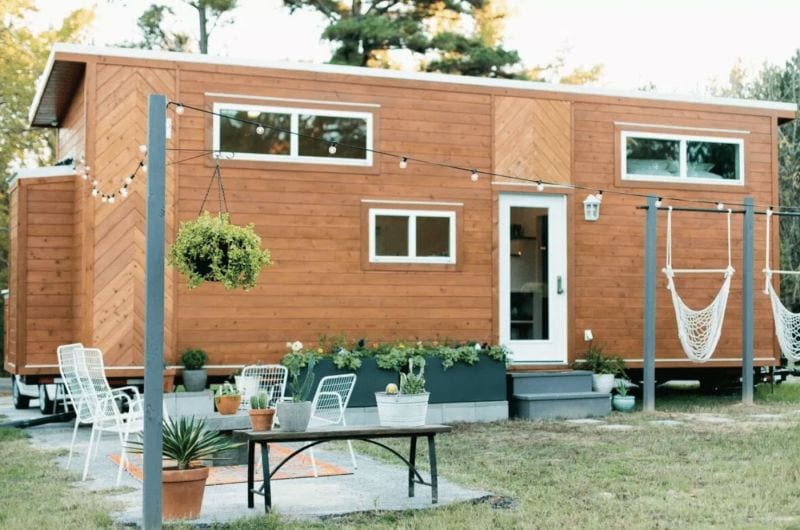
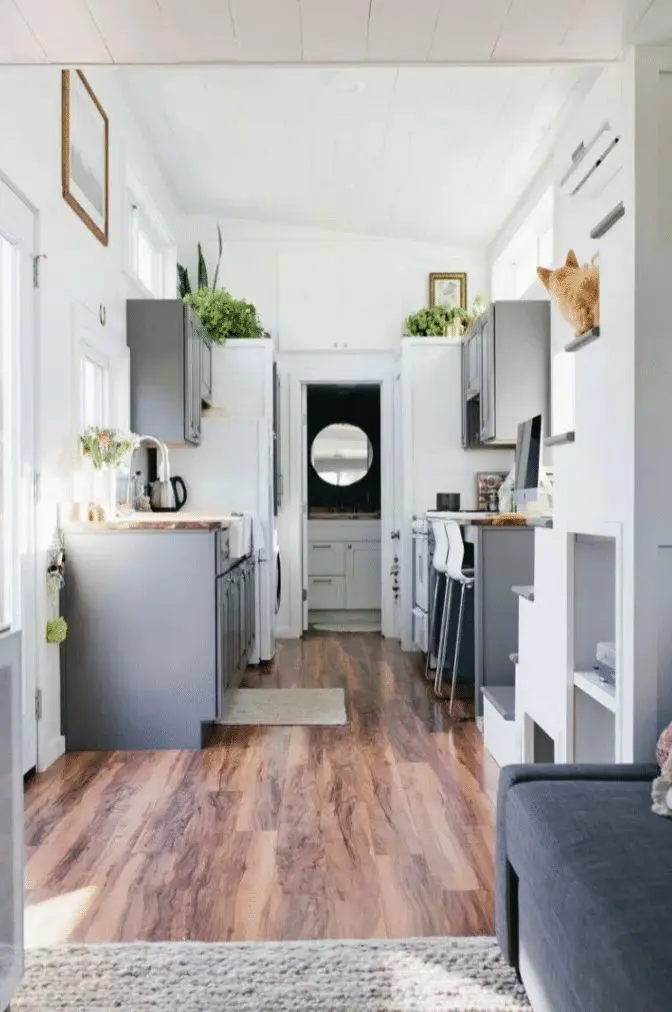
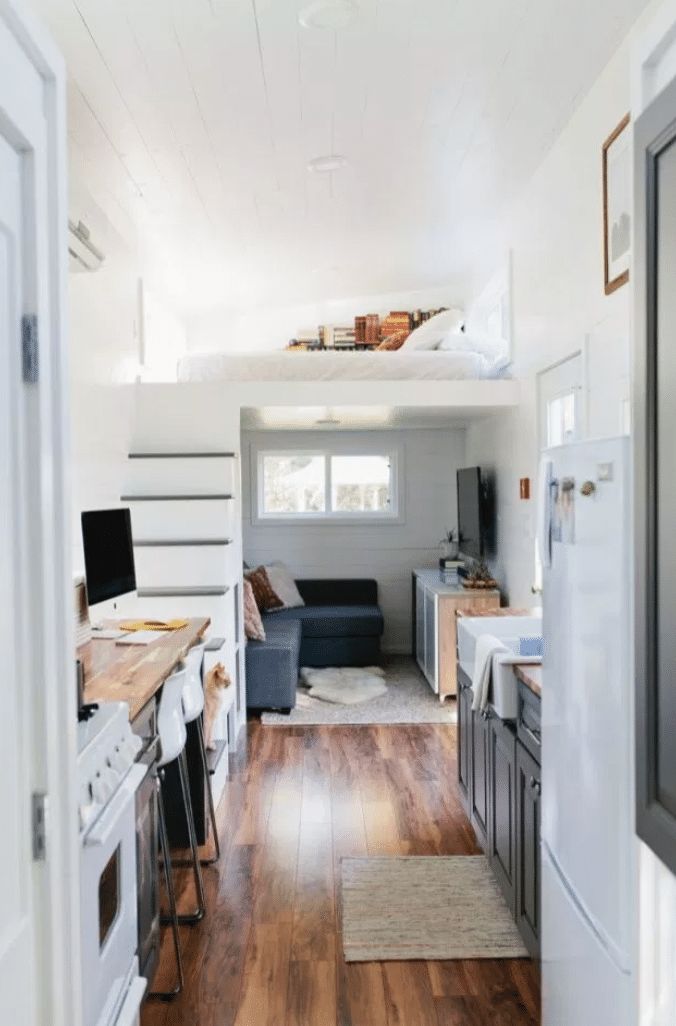
At only 320 sq/ft, this tiny home had to be creative with storage. There are two lofts, one for sleeping and the other for storage. Plus, with all the windows, it allows plenty of natural light to flood in!
48. San Francisco by American Tiny Homes
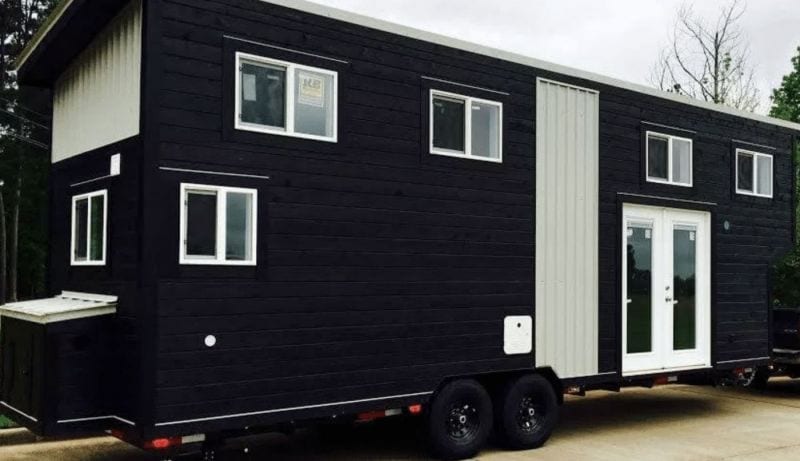
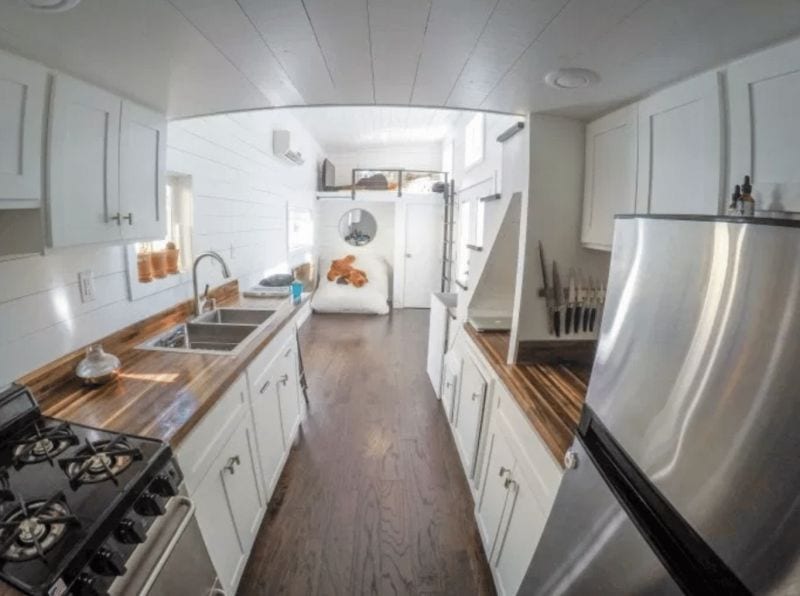
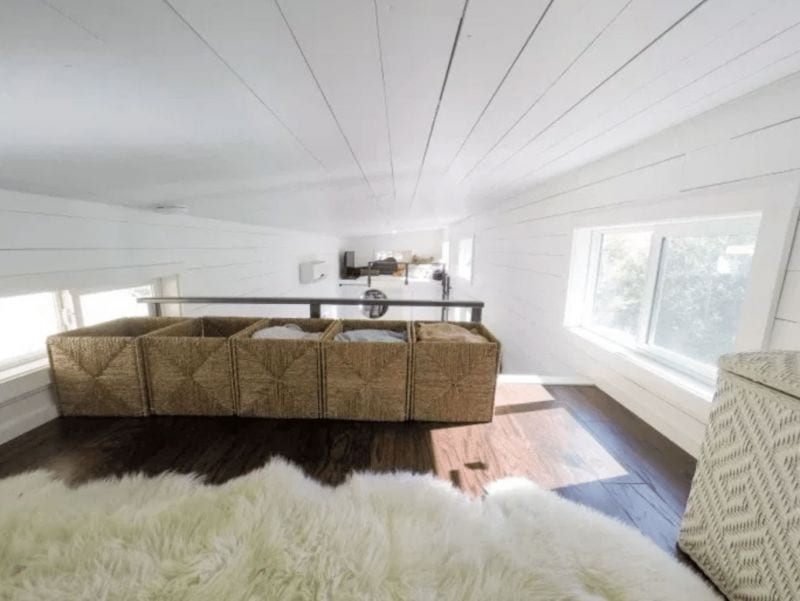
49. Mushroom Dome Cabin
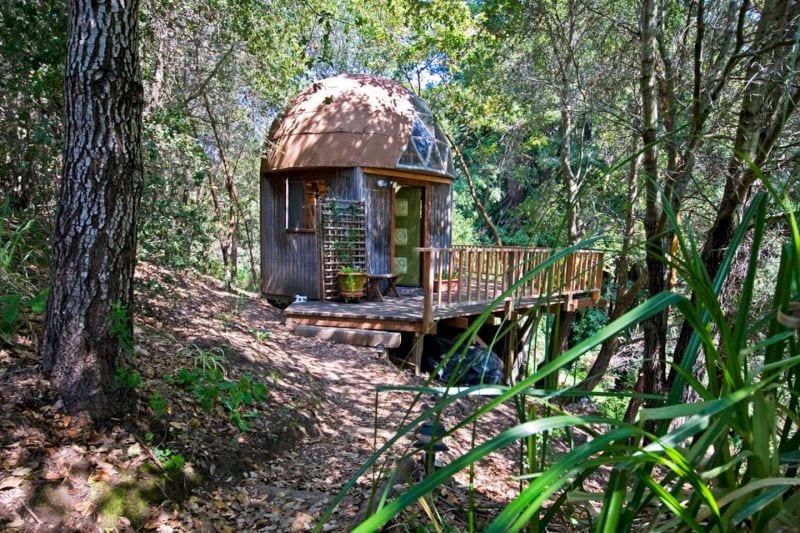
Airbnb
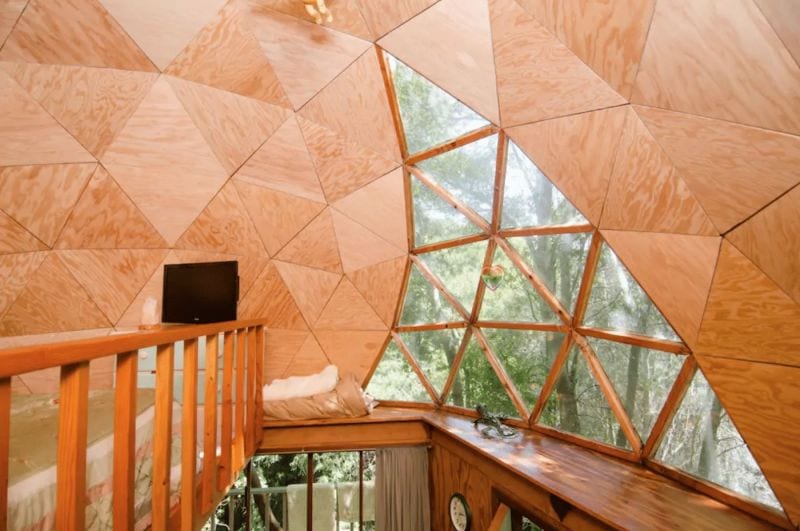
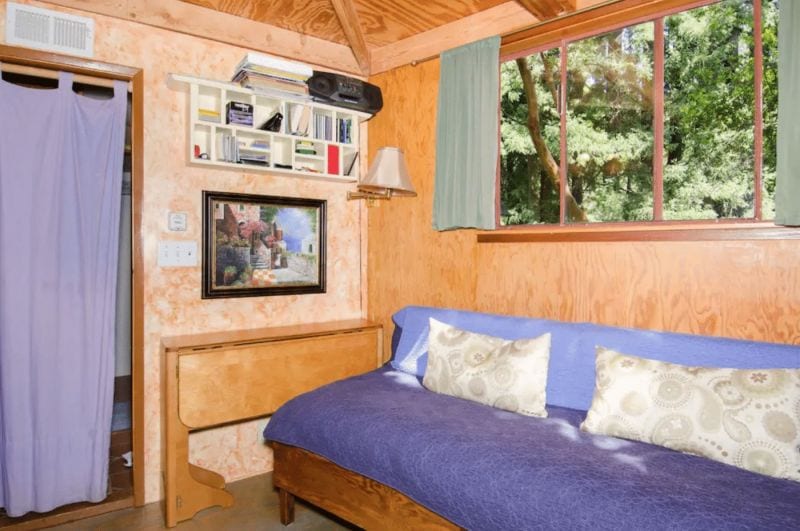
For $130 a night this rounded tiny home is available to rent on Airbnb. Up in the mountains of Aptos, California you are surrounded by Redwood Trees and the stars!
50. The Ecocapsule by Tomas Zacek and Sona Pohlova
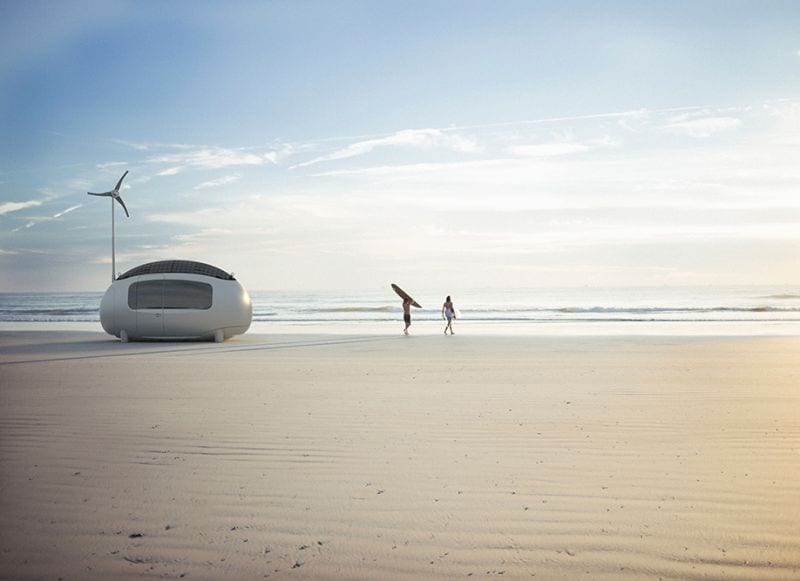
Ecocapsule
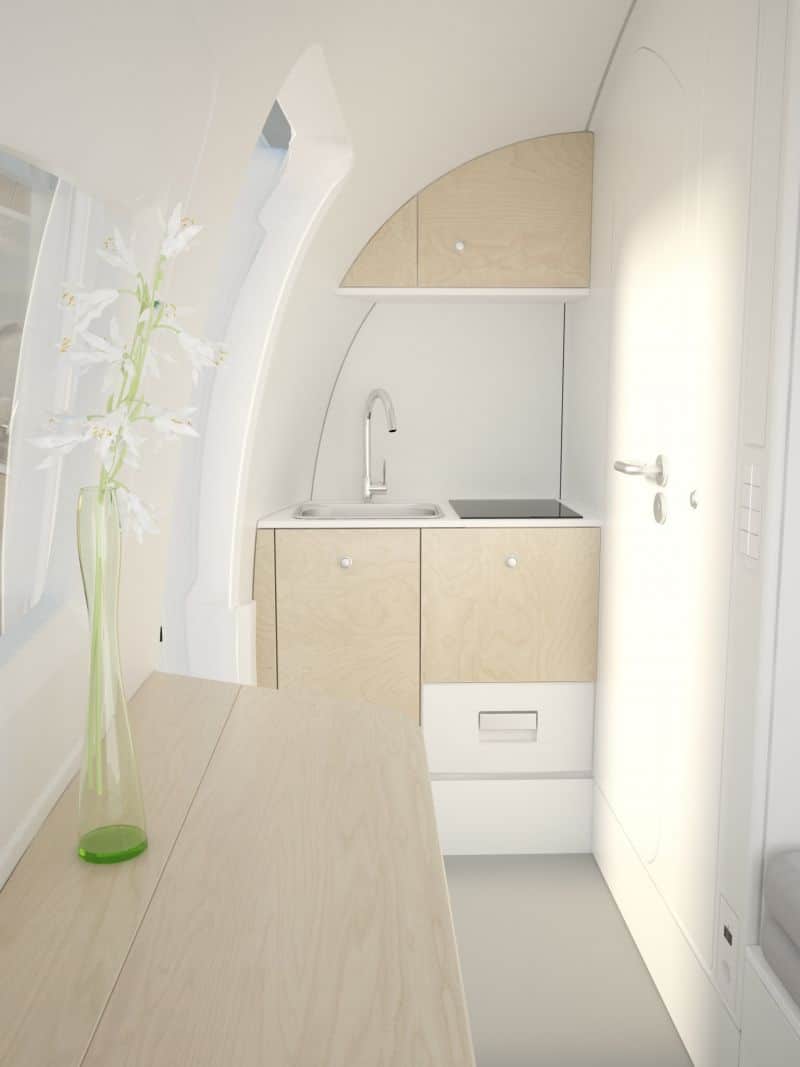
Ecocapsule
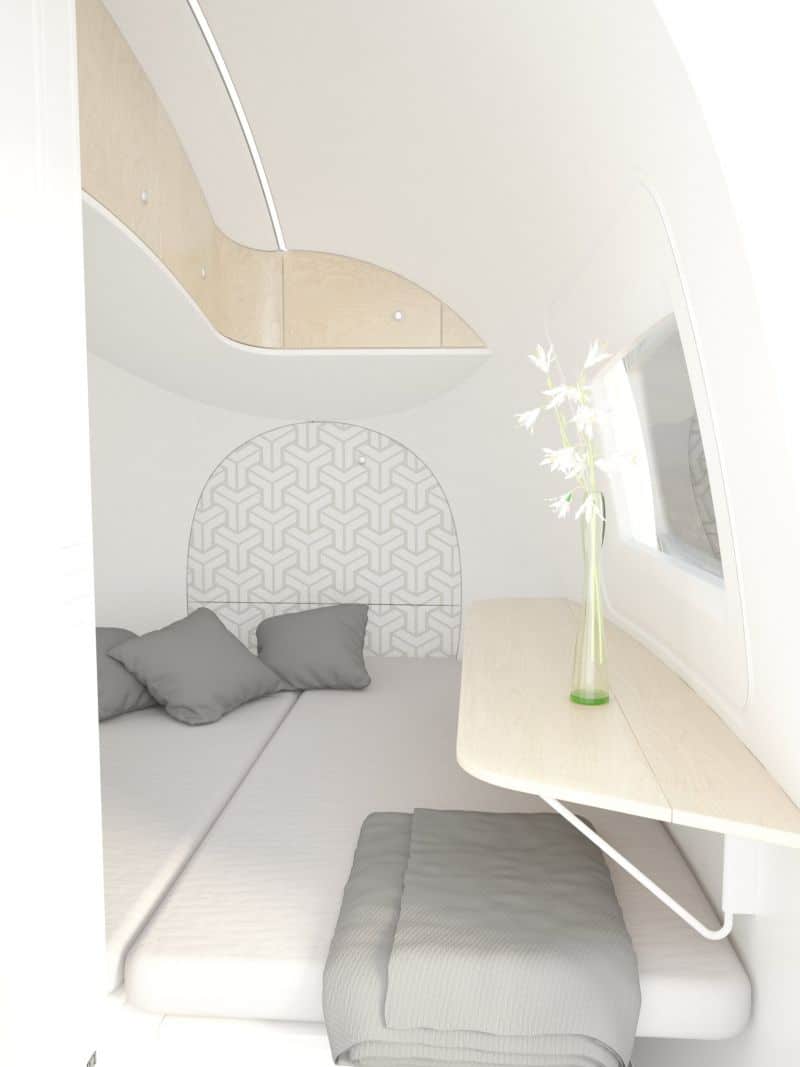
Ecocapsule
Wondering why it is called the Ecocapsule? It is a self-sustaining home that generates its own power. It uses solar and wind energy. This home comes to us all the way from Slovakia. The Ecocapsule is saving the planet, one tiny home at a time!
51. Escher by New Frontier
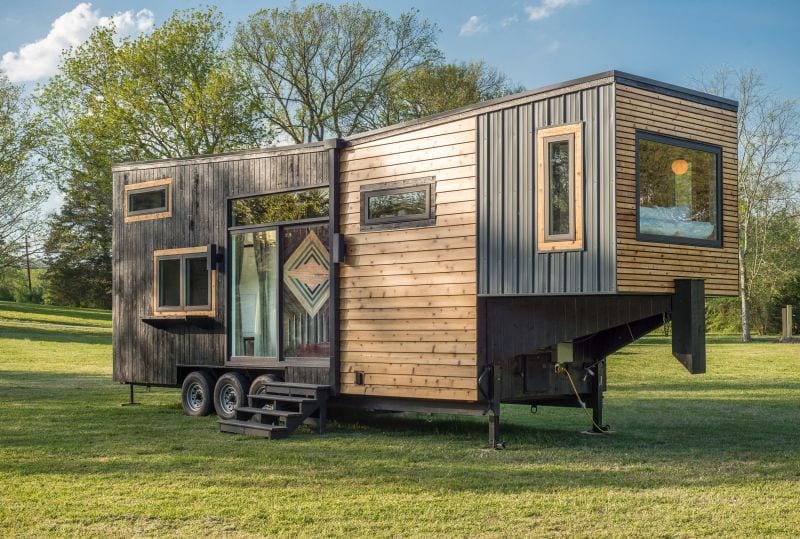
New Frontier Tiny Houses
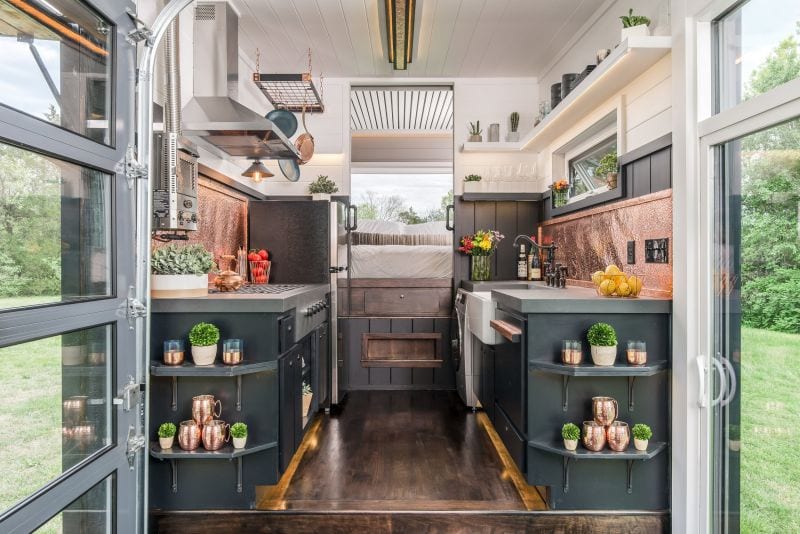
New Frontier Tiny Houses
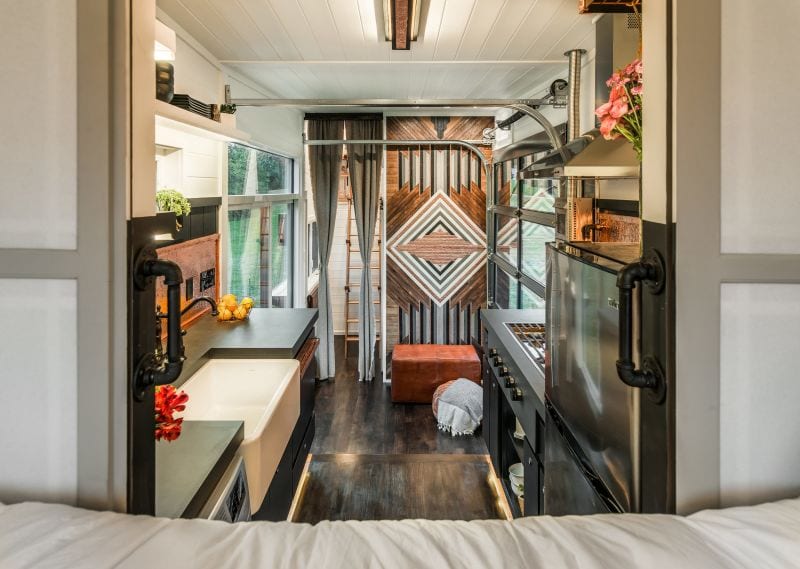
New Frontier Tiny Houses
This tiny home has been featured on HGTV and Good Morning America! With its unique style and nifty way of storage, it is clear to see why it has been praised by such high honors!
52. Orchid by New Frontier
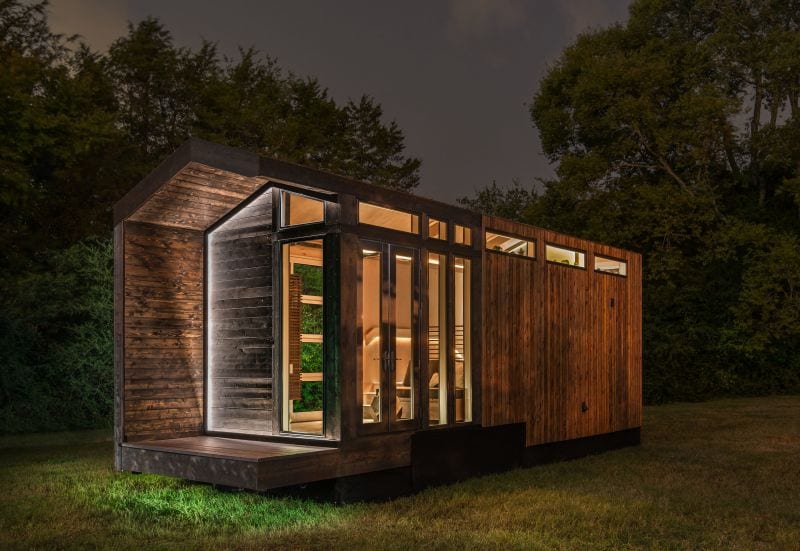
New Frontier Tiny Houses
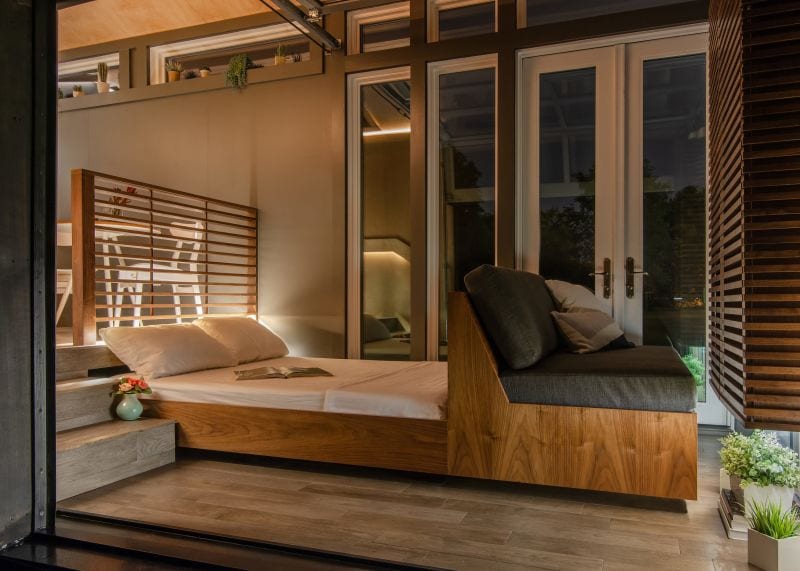
New Frontier Tiny Houses
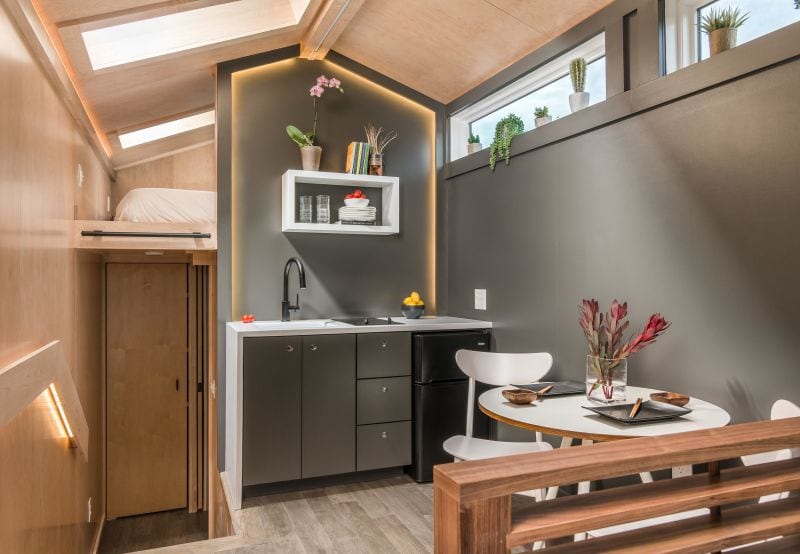
New Frontier Tiny Houses
The Orchid really utilizes its small space while creating an asymmetrical aesthetic. The layout with different levels for each space creates the illusion that there is a designated space for different parts of the house.
53. rEVOLVE by Santa Clara University
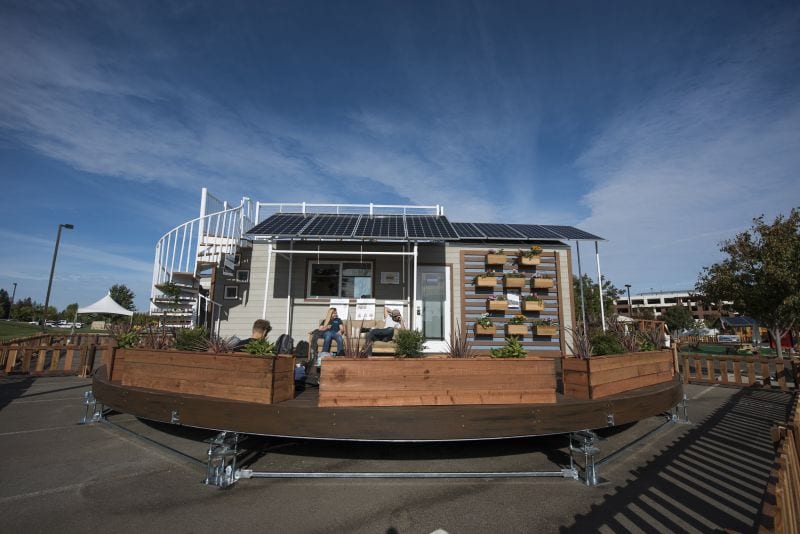
Santa Clara University– Photos by Joanne H. Lee
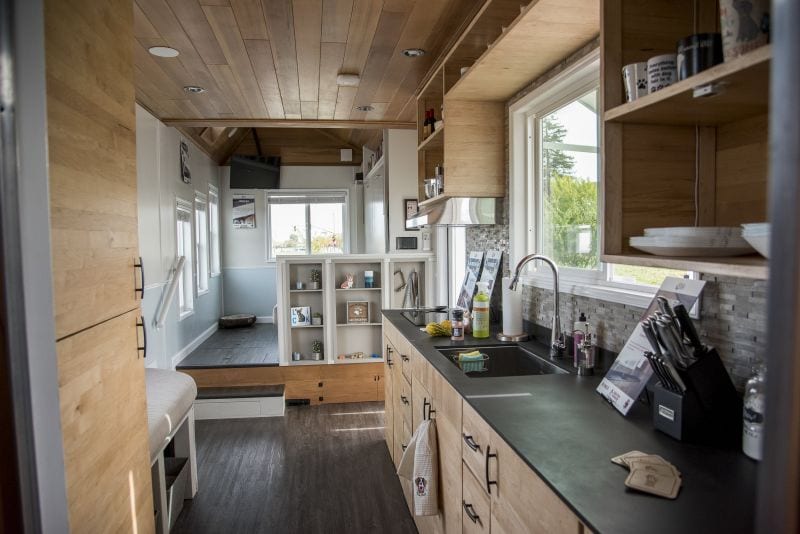
Santa Clara University– Photos by Joanne H. Lee
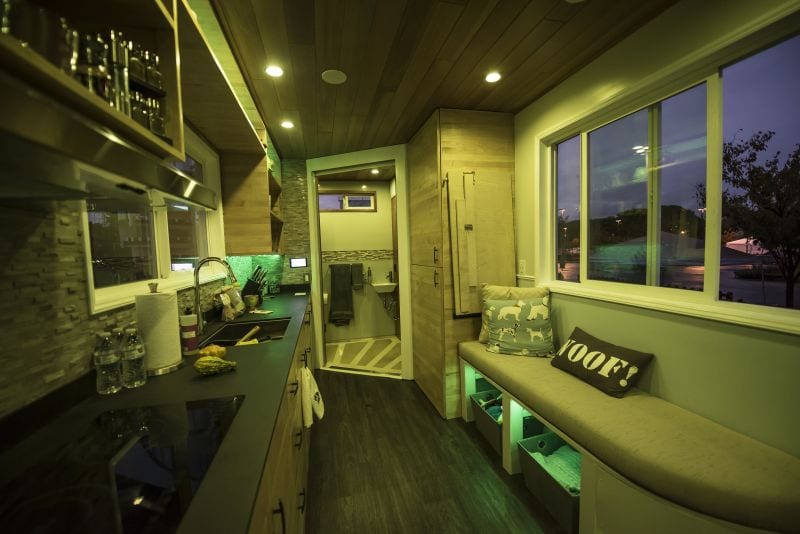
Santa Clara University– Photos by Joanne H. Lee
rEVOLVE was designed by undergraduate students at Santa Clara University for the Tiny House Competition held in Sacramento, California. There are solar panels on the roof that is environmentally and financially friendly and the house is built to rotate to maximize the sun’s energy.
rEVOLVE took home first place at the competition. Though this is the only model of the home, it is still an impressive and unique house to look into!
54. Vintage Glam by Tiny Heirloom
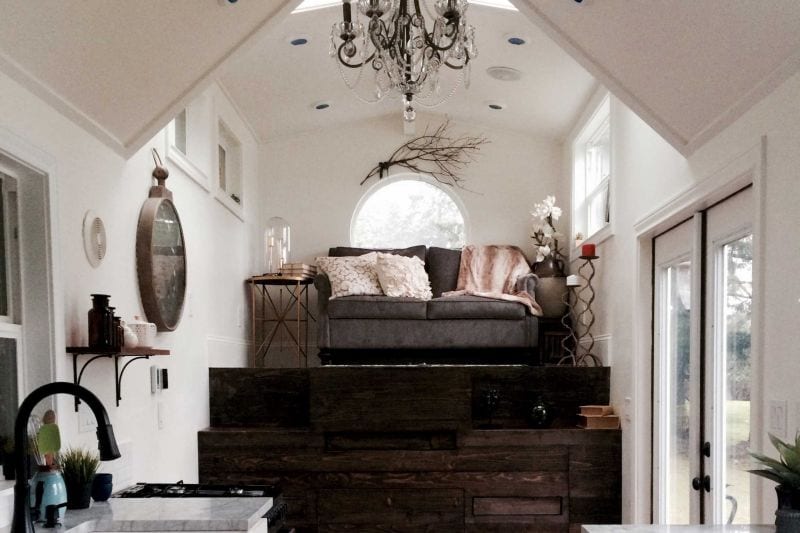
Tiny Heirloom
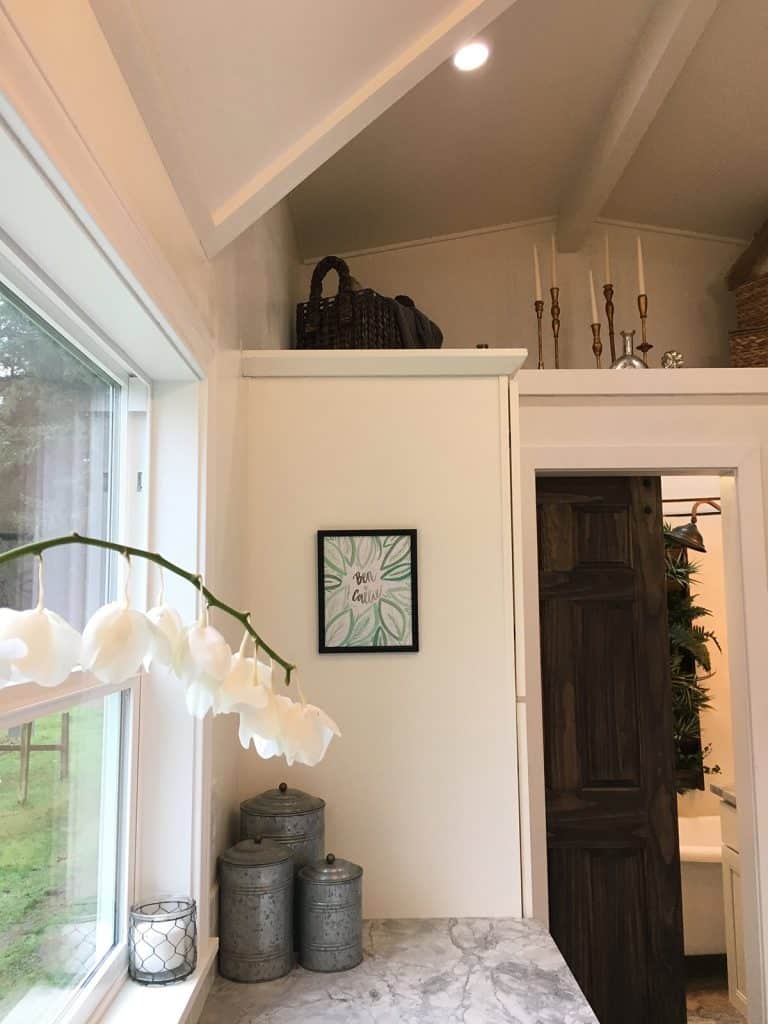
Tiny Heirloom
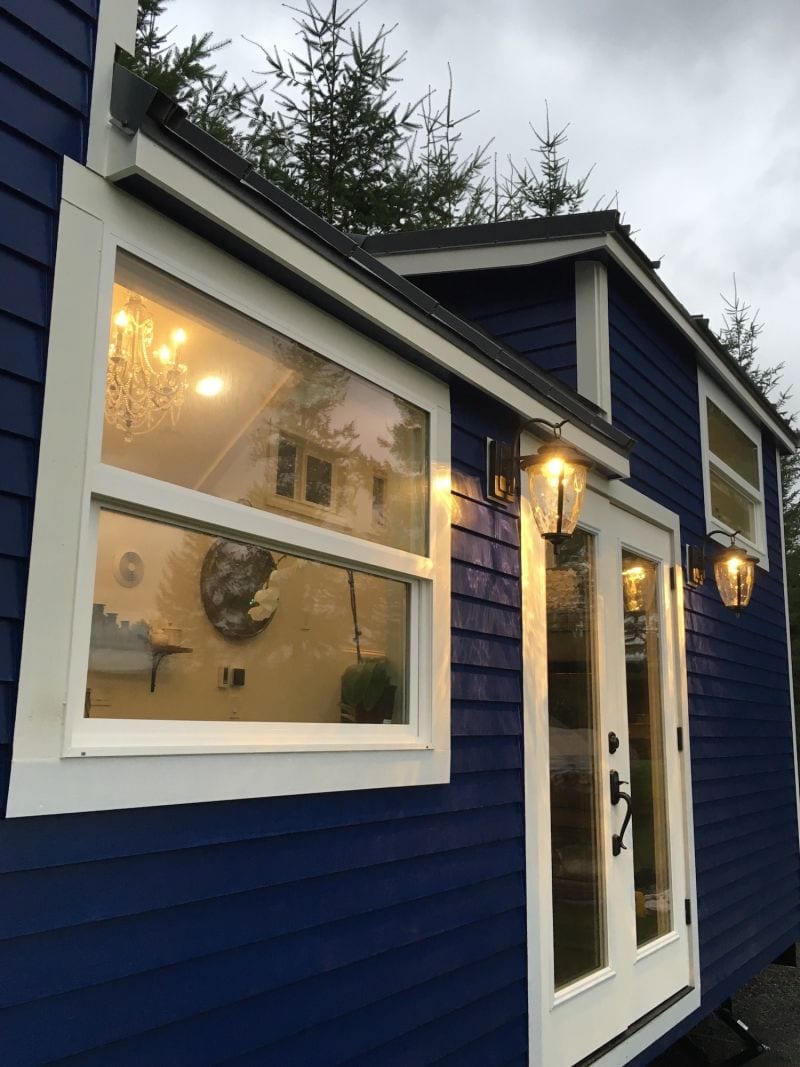
Tiny Heirloom
Who says that tiny can be luxurious? The Vintage Glam has high end automated features such as pressing a button and the dining room table and chairs slide out!
55. Tiny House Cumberland by Evergreen Tiny Homes
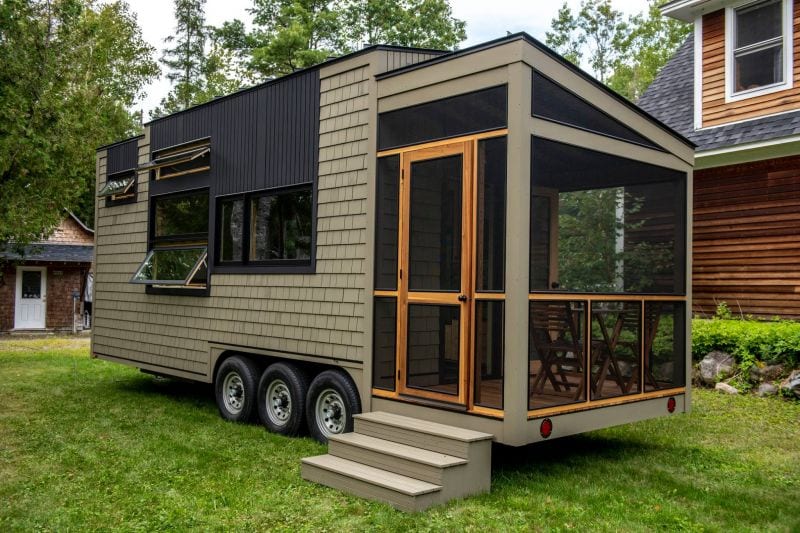
Evergreen Tiny Homes
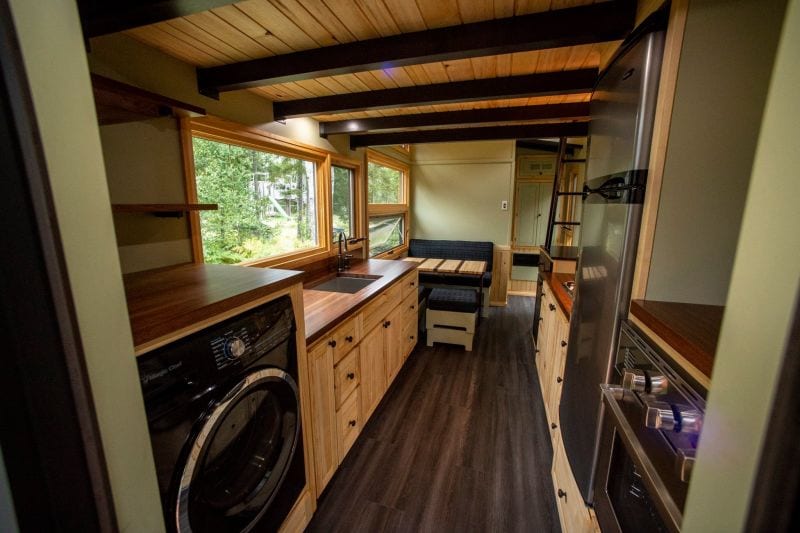
Evergreen Tiny Homes
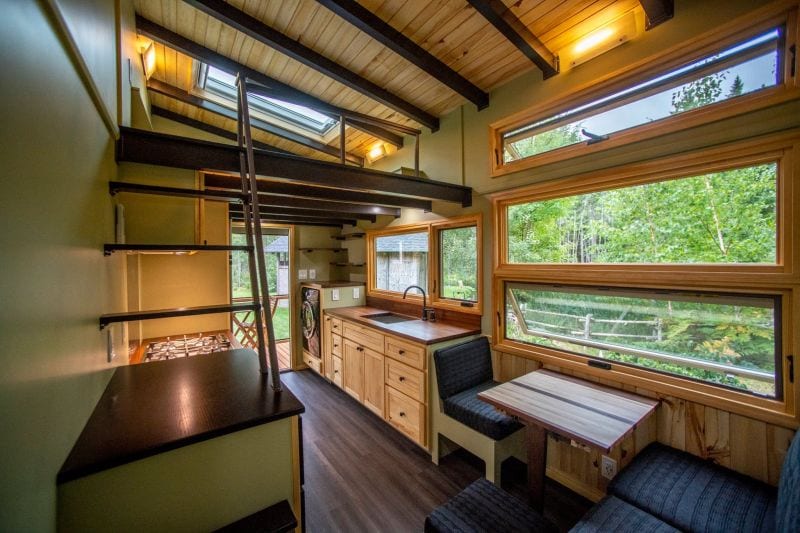
Evergreen Tiny Homes
Vince Marzilli, the mastermind behind the Tiny House Cumberland, built this tiny home adding his creative woodworking features to the house. The wood finishes give the tiny home a cabin in the woods kind of feel.
56. Le Korac by Daigno
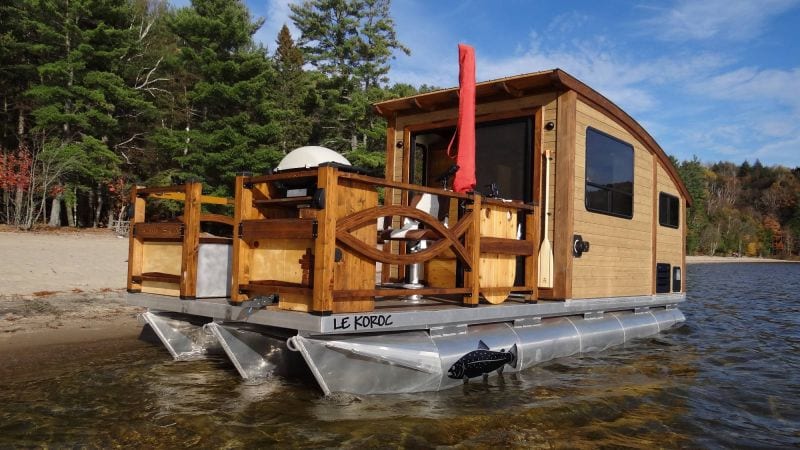
Diagno
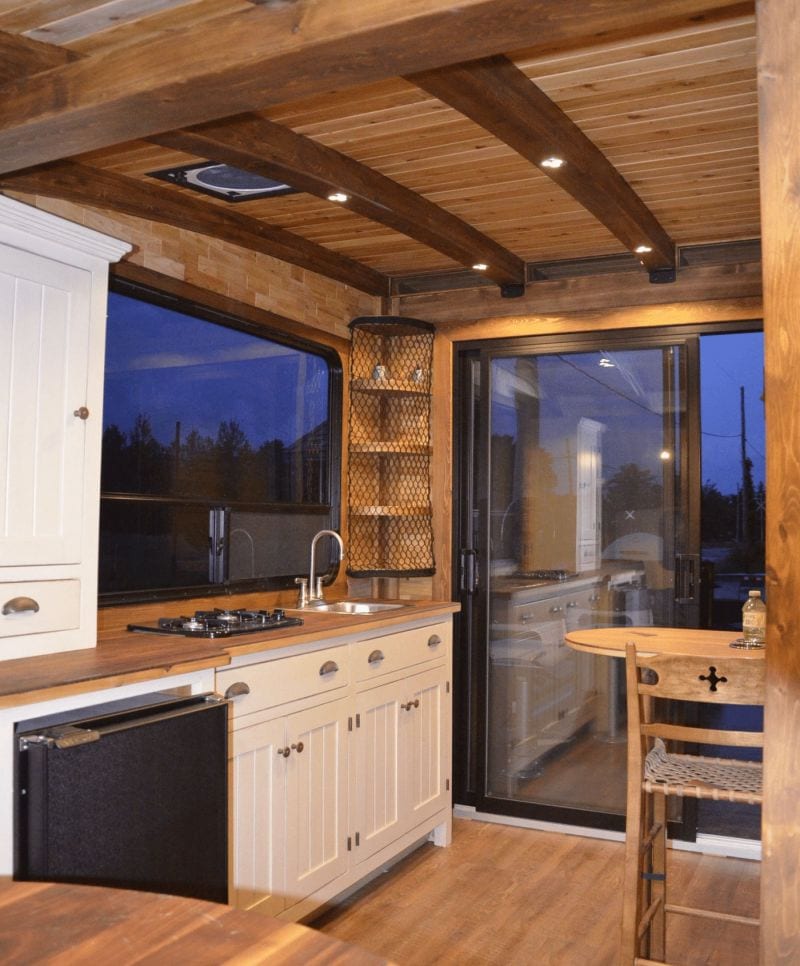
We’ve heard of tiny homes on wheels, but a tiny home on water? That is something you don’t hear about every day! Le Korac is a tiny houseboat stationed in Canada. The unique features that highlight being on the water make this houseboat truly, one of a kind.
57. The Legacy by Wood & Heart
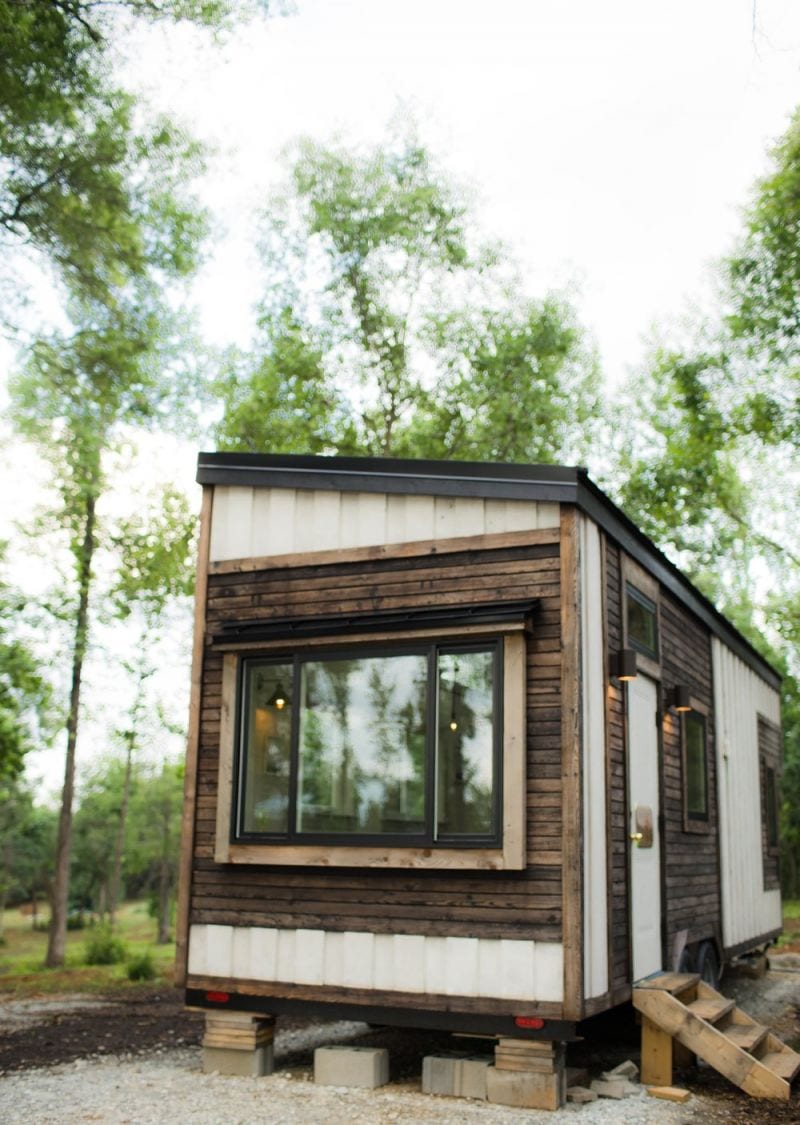
Wood & Heart Building Co
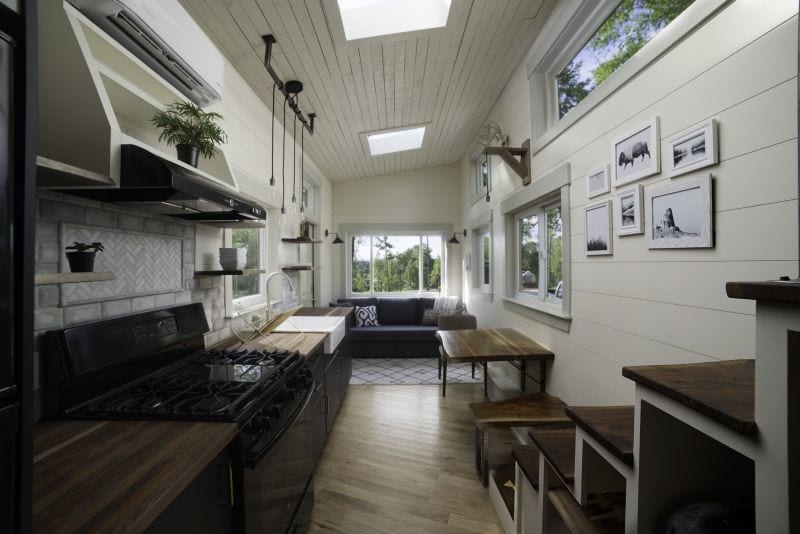
Wood & Heart Building Co
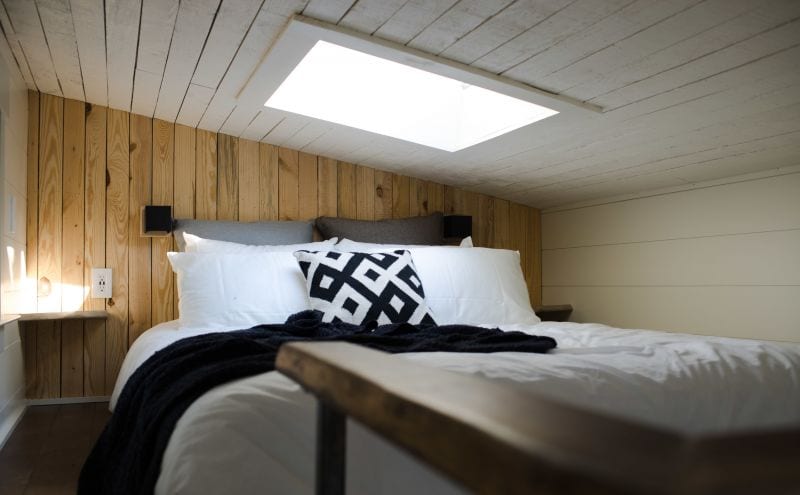
Wood & Heart Building Co
There is so much to love about this tiny home by Wood & Heart. Not only is this tiny house a sleek and contemporary design, but the materials used to build this home are also raw materials. Plus, 10% of the company’s profits are dedicated to providing homes for those in need.
58. The Tiny House by B & C Productions
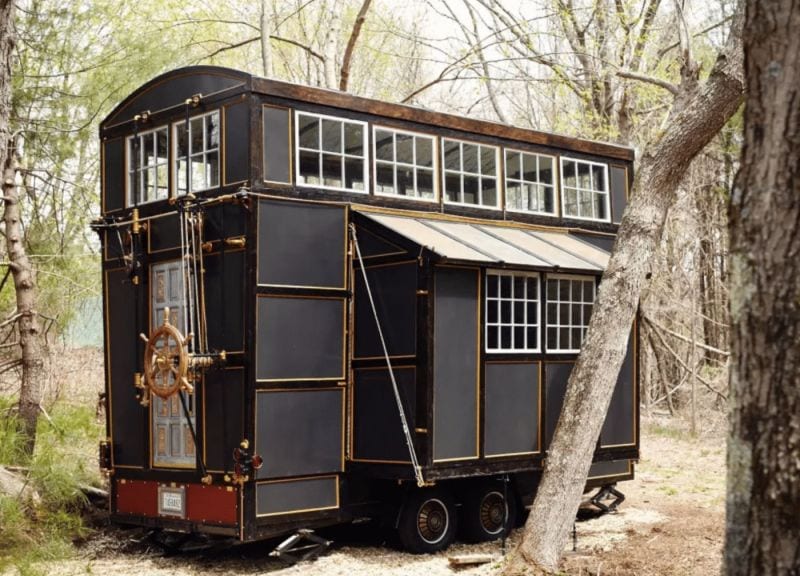
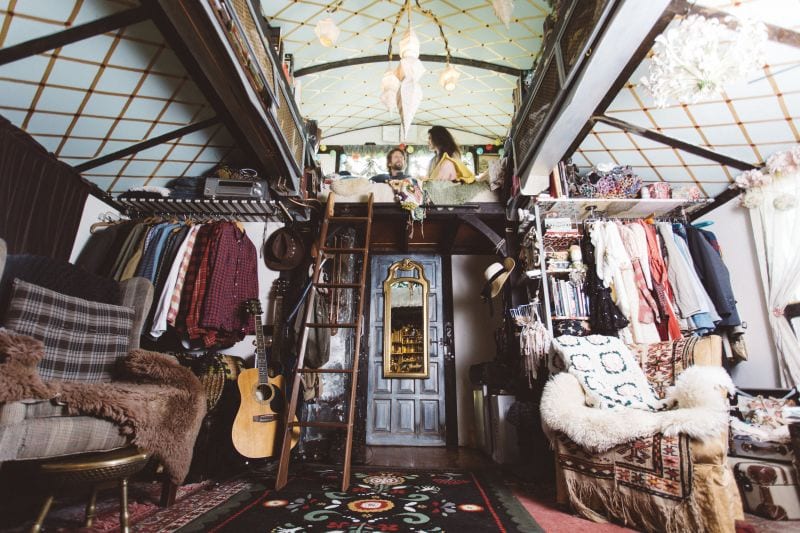
B & C Productions
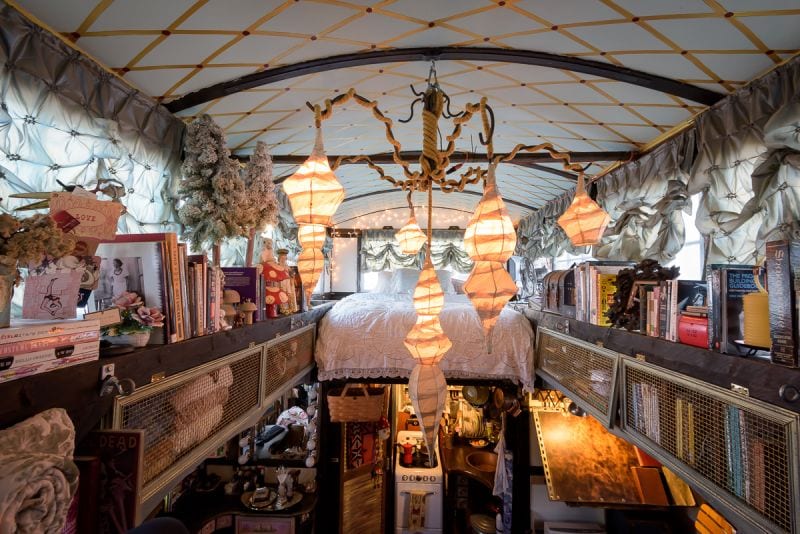
B & C Productions
There is so much character in this tiny home! B & C Productions wants to build a tiny home that they can take on the road for the travels. So, that is what they did. Their tiny home is on wheels that way they have the freedom to travel as they please. There’s a lot going on in this home, what is your favorite part? Our favorite feature is the decorated ceilings!
59. The Galeana Group, LLC
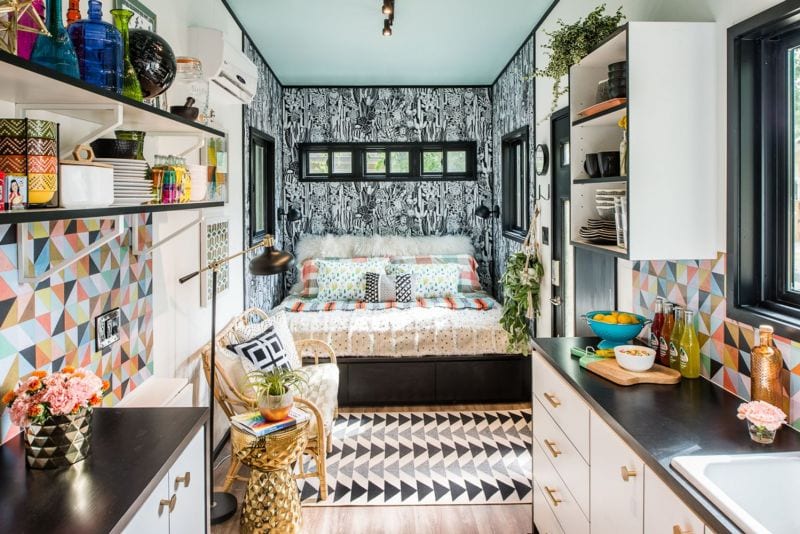
The Galeana Group, LLC
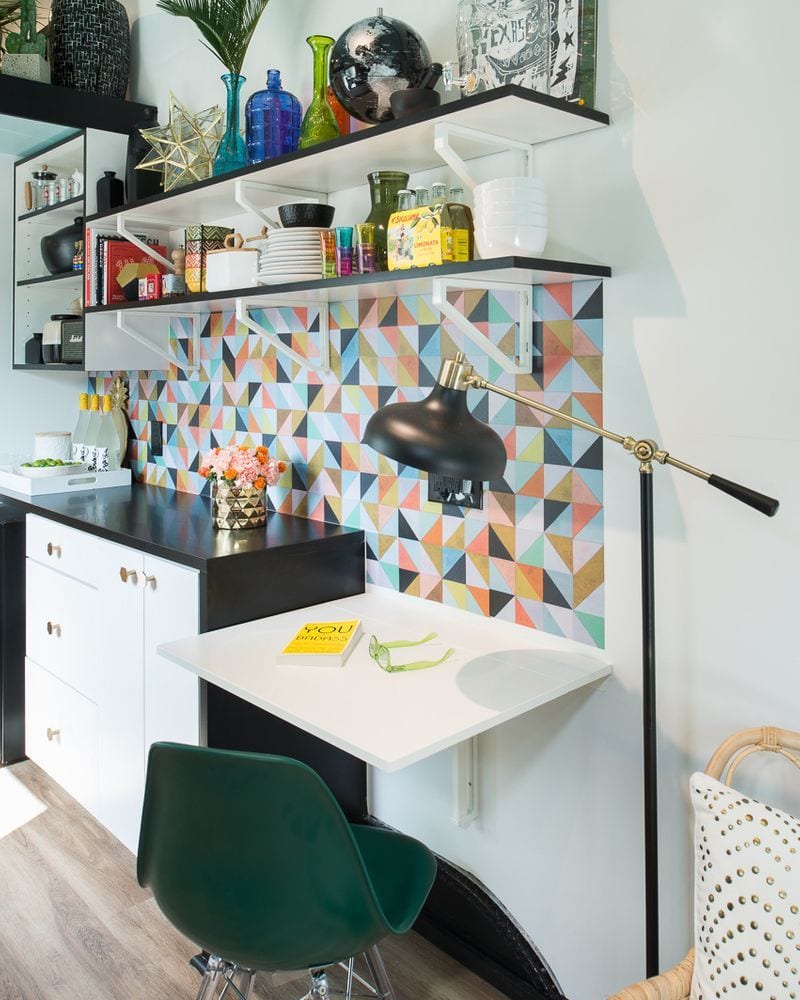
The Galeana Group, LLC
Galeana Younger, the architect behind this quirky tiny home, created a colorful tiny home. Her captivating interior design choices are not ones that we would make on our own, but we are very thrilled about the outcome!
60. House Bus by Julie and Andrew Puckett

Julie and Andrew Puckett
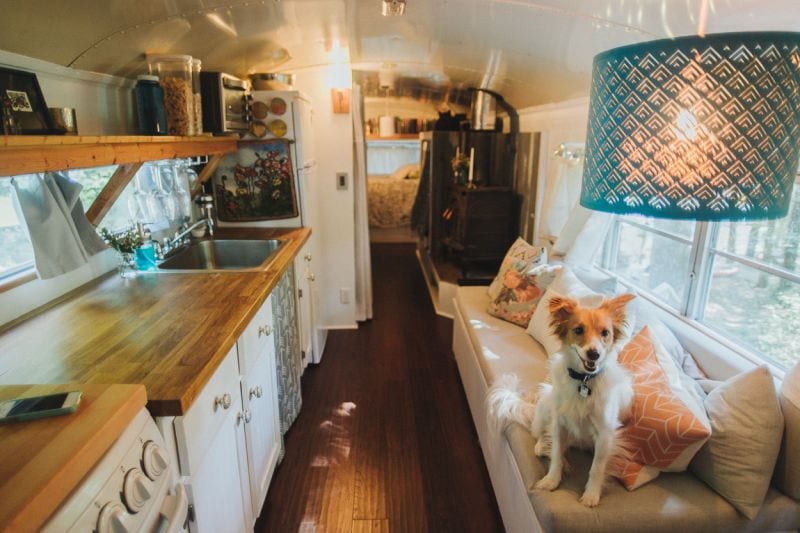
Julie and Andrew Puckett
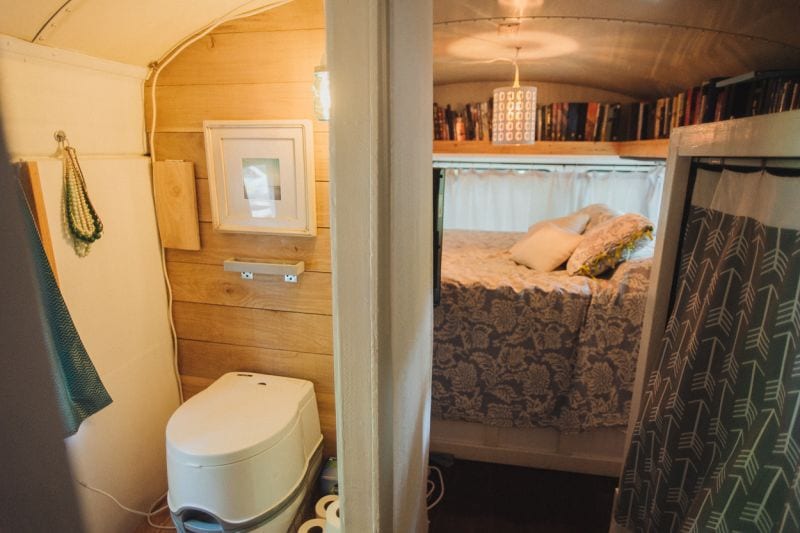
Julie and Andrew Puckett
House bus takes the term “tiny house on wheels” to a whole other meaning. This adorable tiny house is minimal, mobile, and modern.
61. The Granny Pad by Best Practice Architecture
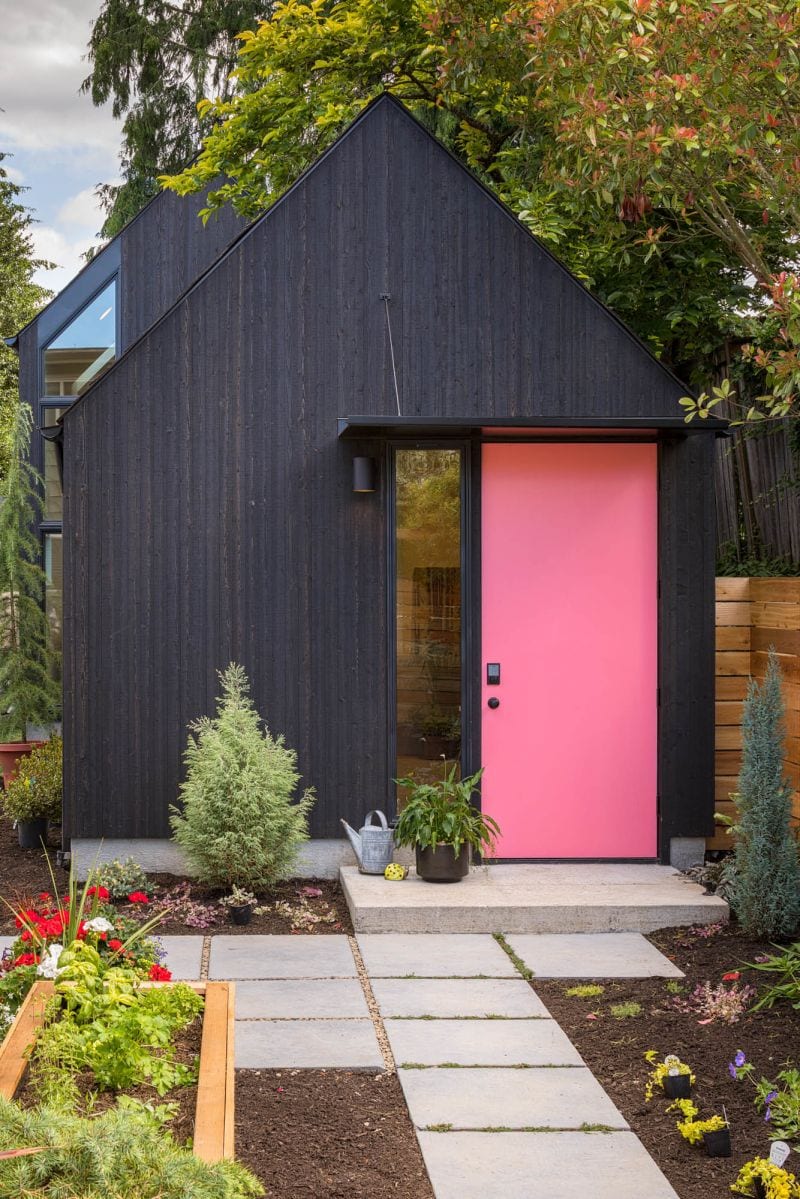
Best Practice Architecture
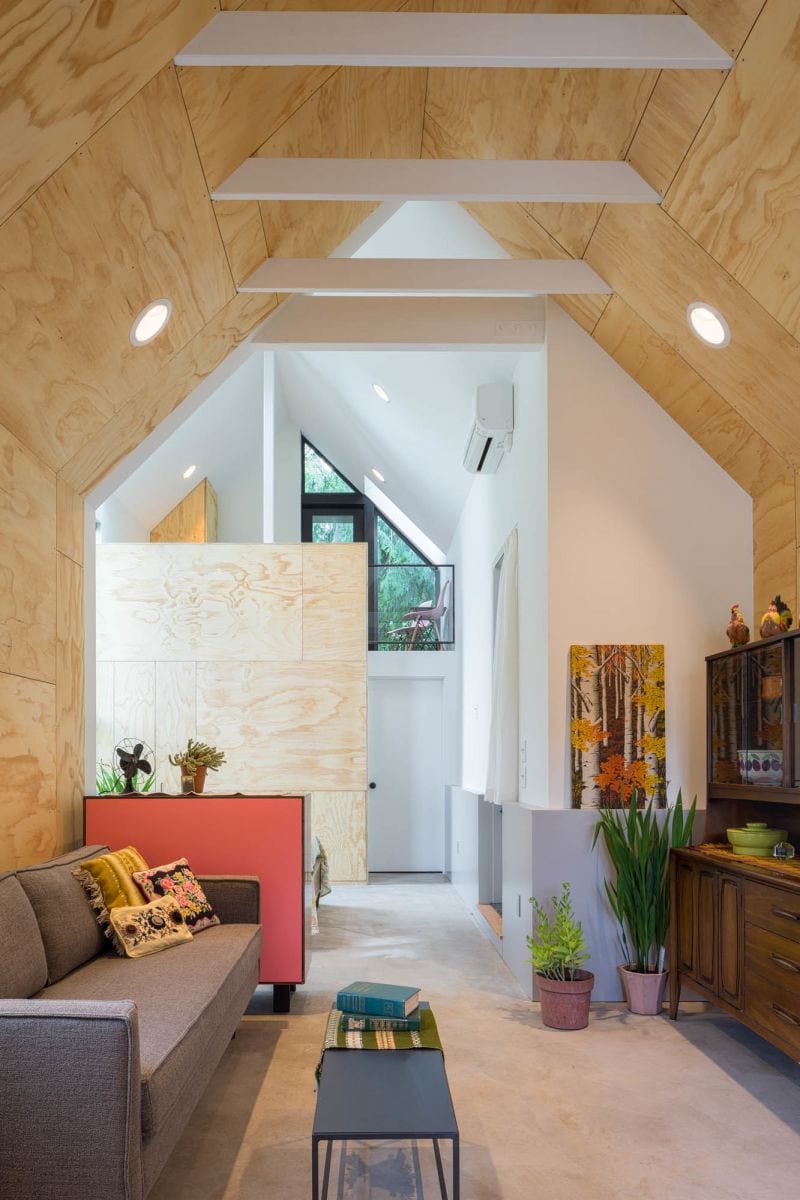
Best Practice Architecture
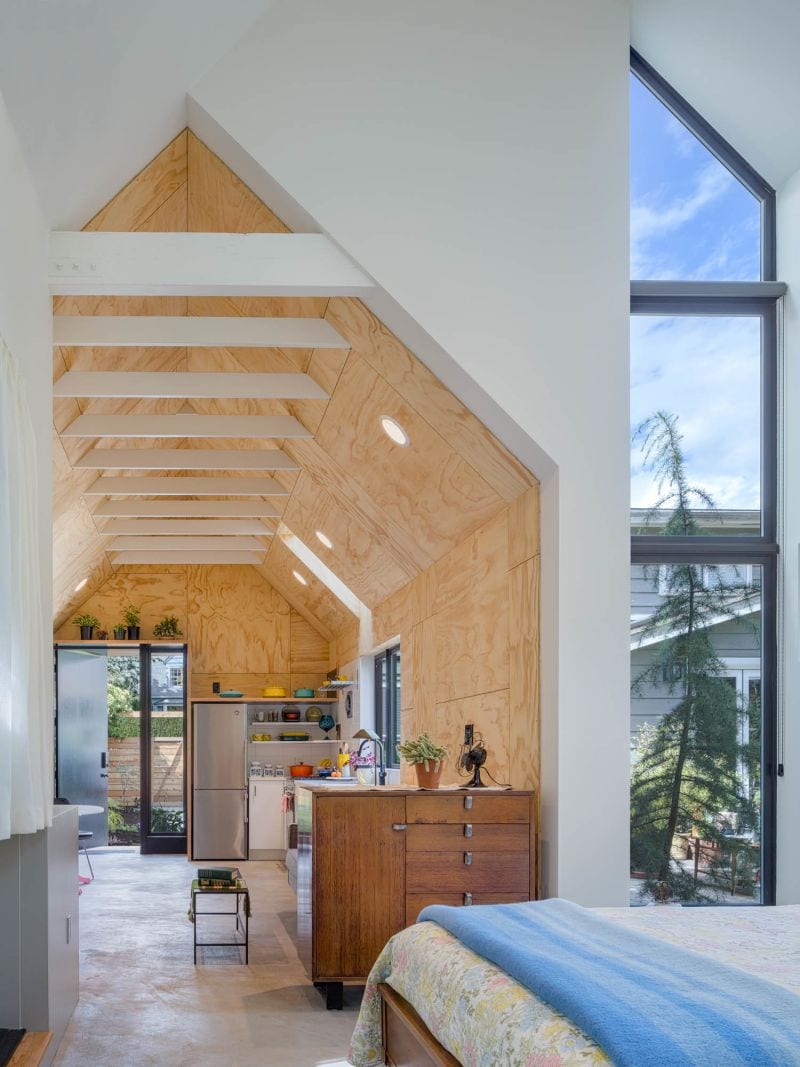
Best Practice Architecture
We love a good garage conversion! Believe it or not, this ADU used to be an old garage, but now it is a beautiful and spacious granny flat. Garage conversions are one of the most popular types of granny flat designs.
62. 3D Printed House by ICON
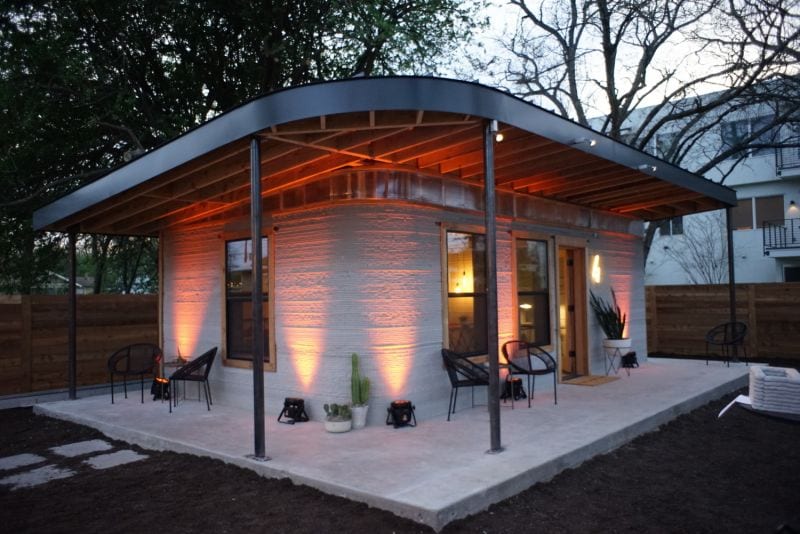
New Story + ICON
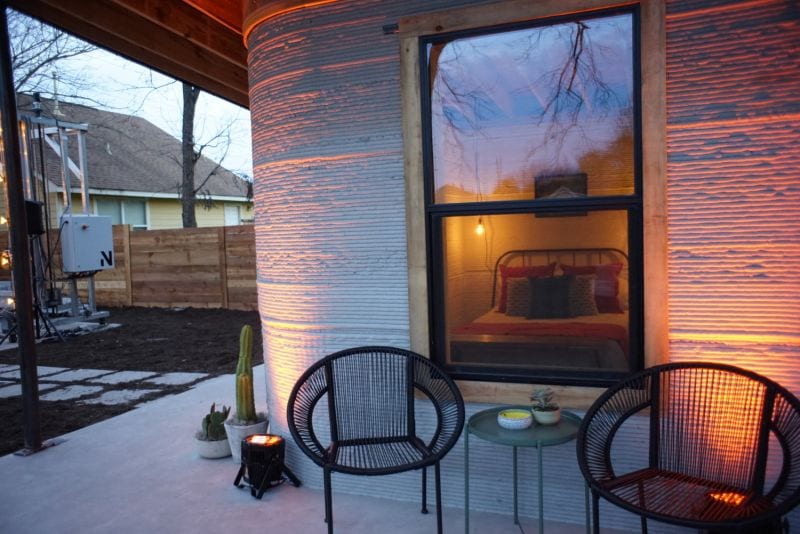
New Story + ICON
ICON uses 3D printers to build their homes. Their idea is to make affordable housing available to everyone. And at only $4,000 to build one of their houses, they are on the right path to tackle housing shortages.
63. The Screen by Propel Studio
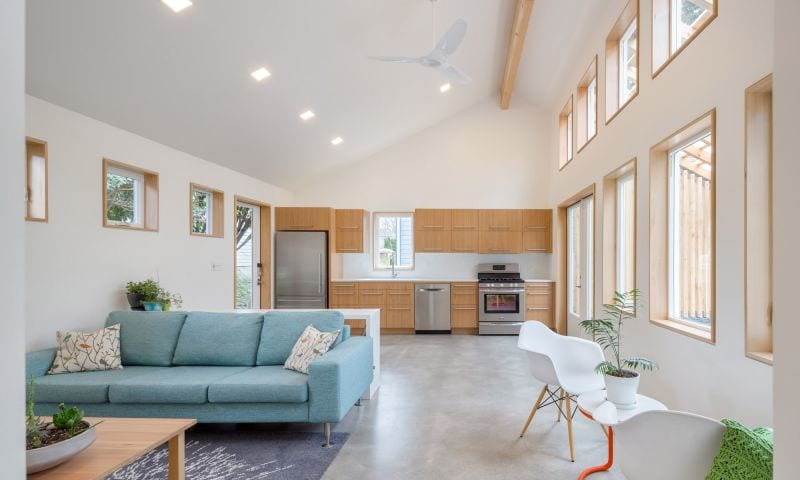
Propel Studio– Photos by Josh Partee
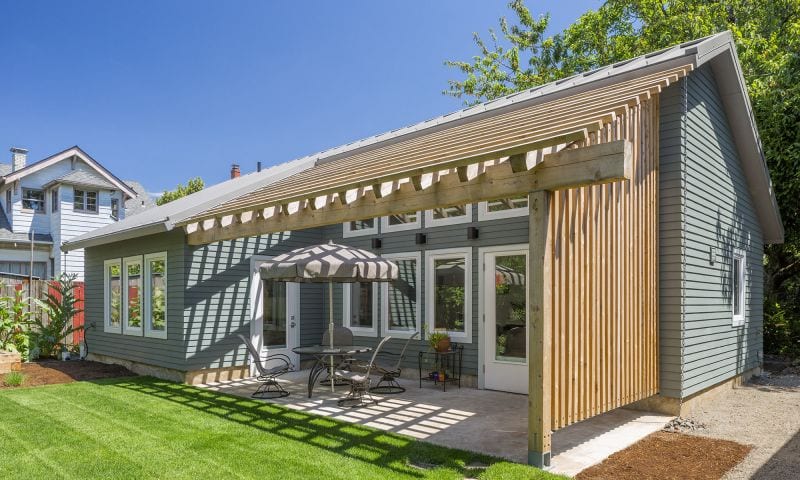
Propel Studio– Photos by Josh Partee
A sustainable ADU from Portland, Oregon. Granny flat owners, Kate and John decided to rent out their big house and live in the small one for extra income. This allows them to earn more money while living environmentally friendly.
64. The Nugget by Modern Tiny Living
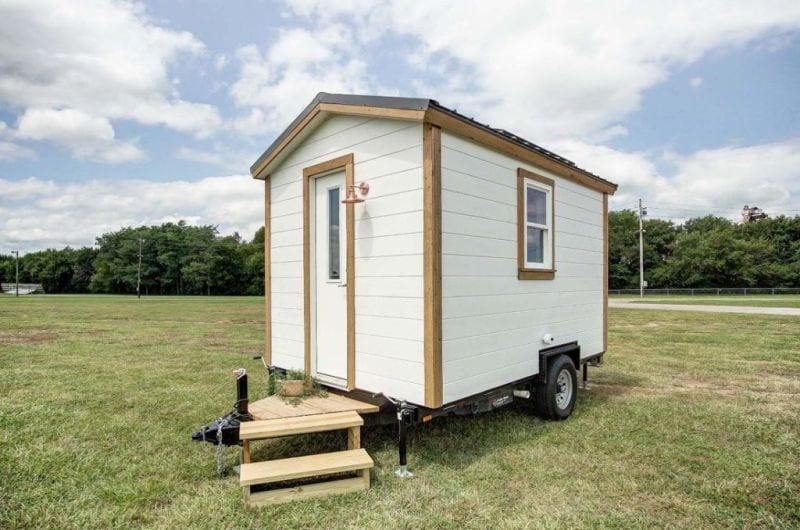
Modern Tiny Living
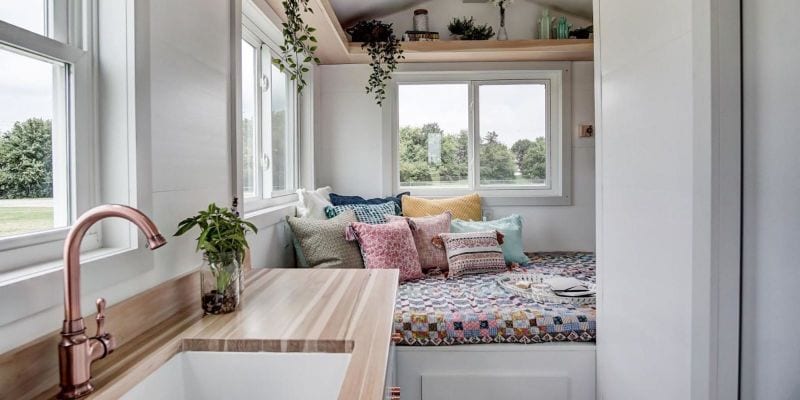
Modern Tiny Living
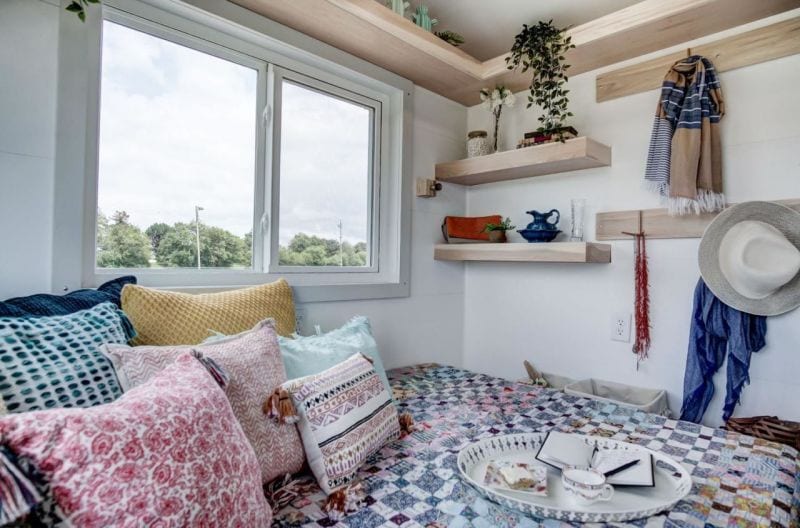
Modern Tiny Living
At a whopping 100 sq/ft we can see why this tiny home is called ‘The Nugget’. Do you think you can live in such a small space?
65. The Saltbox by Retreat at Deer Lick Falls
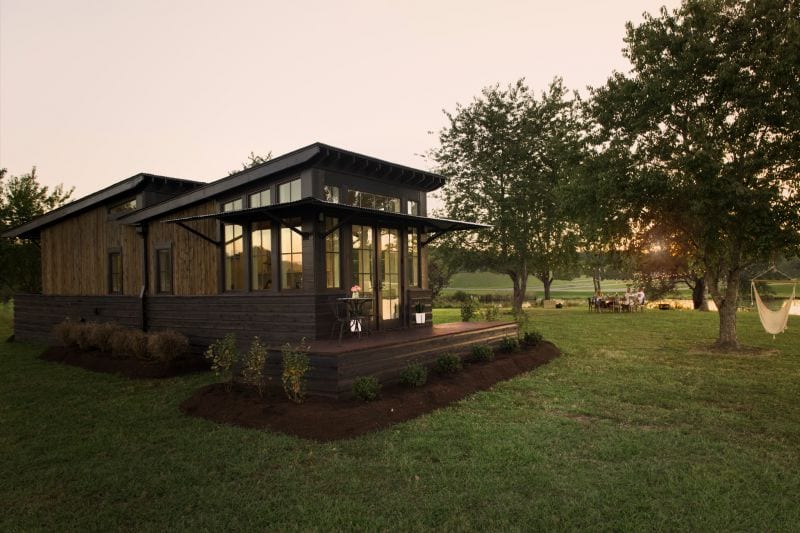
Retreat at Deer Lick Falls
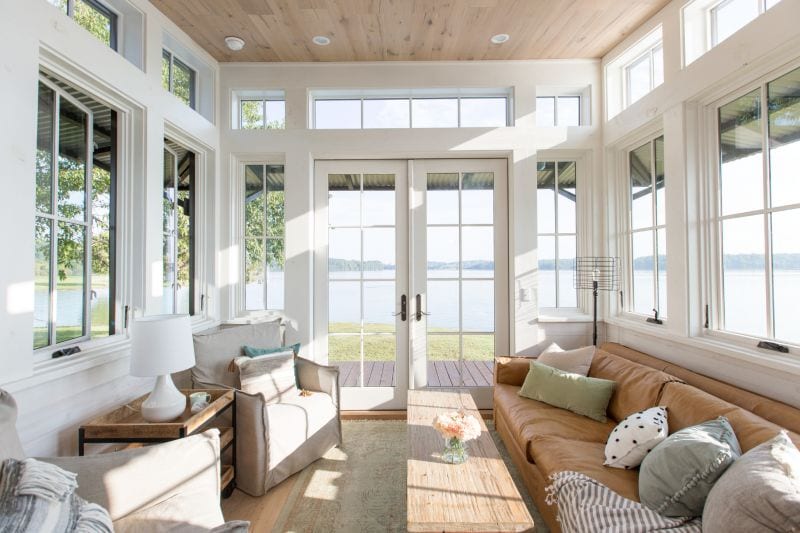
Retreat at Deer Lick Falls
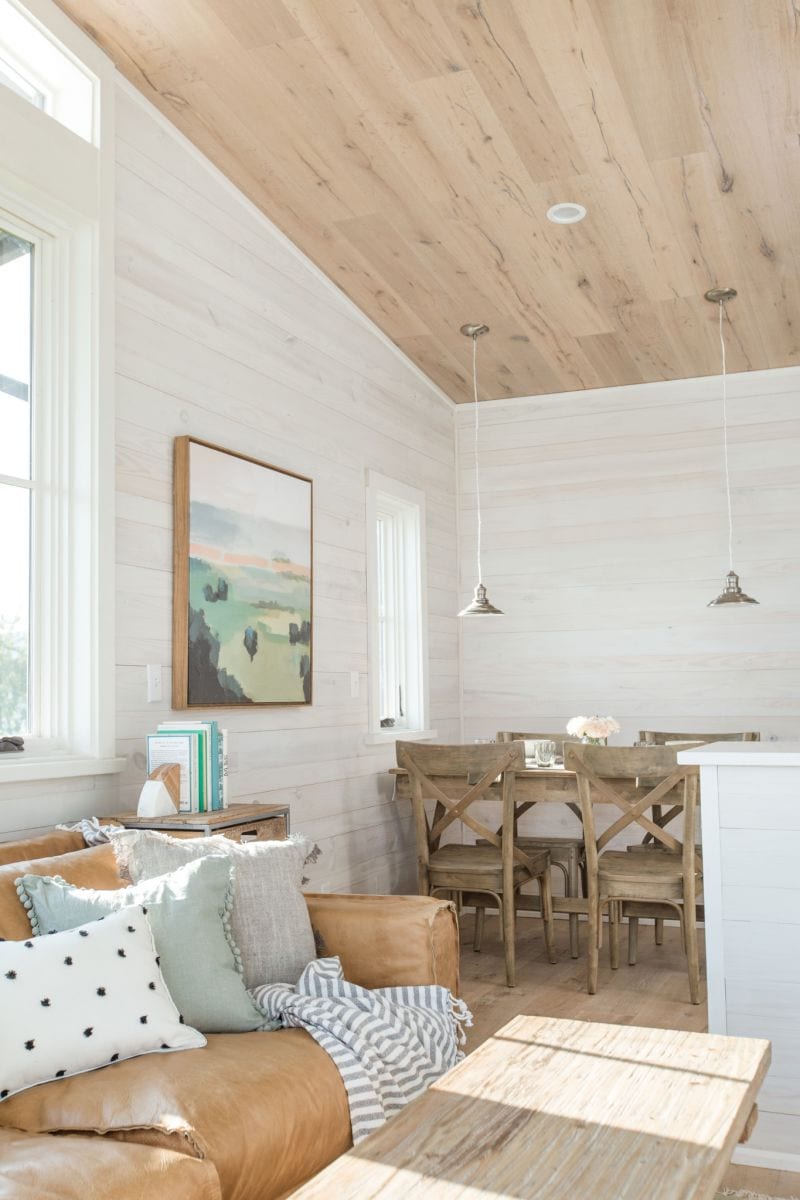
Retreat at Deer Lick Falls
There is nothing salty about the design for The Saltbox! With 452 sq/ft there is plenty of room to roam about. The light interior and the multiple windows make for a spacious tiny home.
66. The Sedona by Retreat at Deer Lick Falls
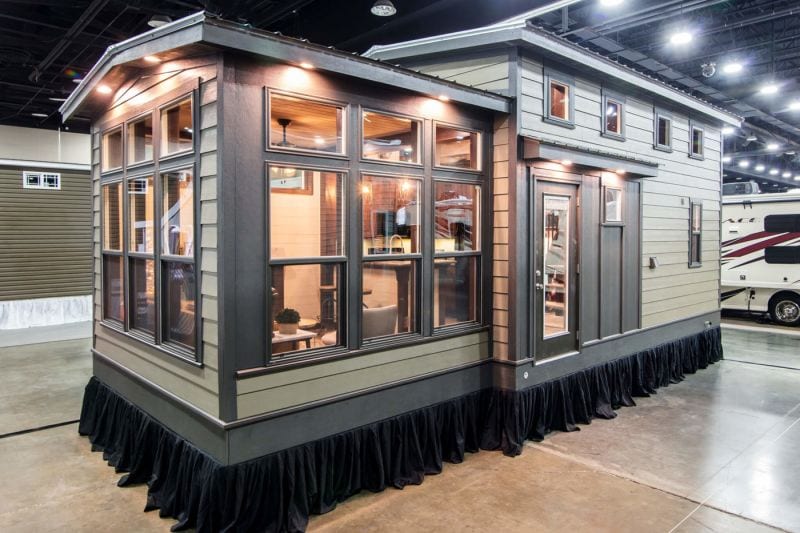
Retreat at Deer Lick Falls
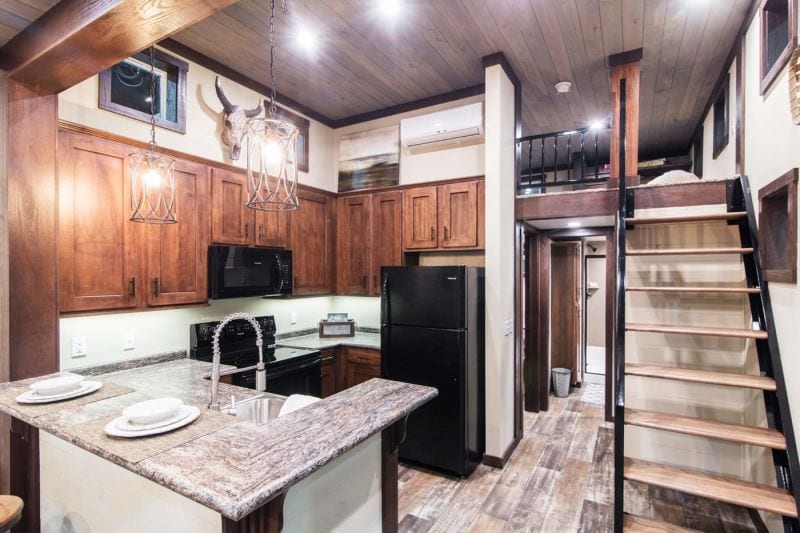
Retreat at Deer Lick Falls
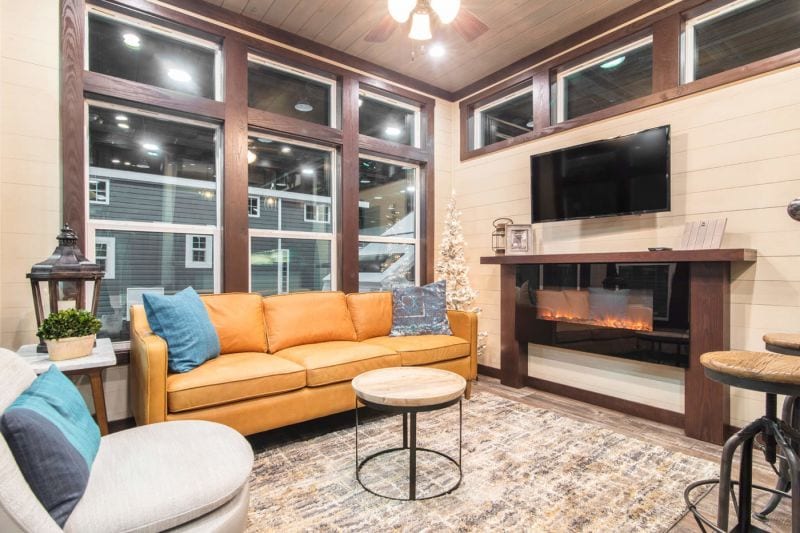
Retreat at Deer Lick Falls
The Sedona has a marvelous fireplace in the living space. Even though this tiny home is only 395 sq/ft it feels much larger thanks to all the windows and the carefully thought out architecture of the space.
67. The Collins by Retreat at Deer Lick Falls
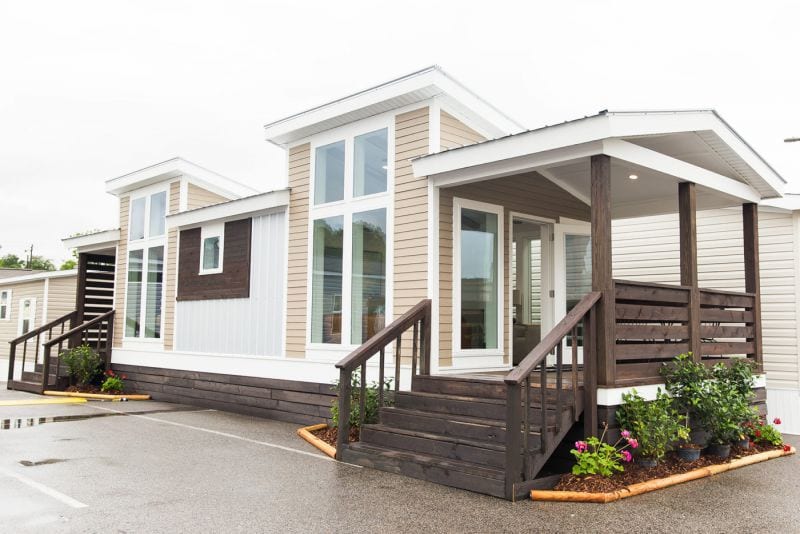
Retreat at Deer Lick Falls
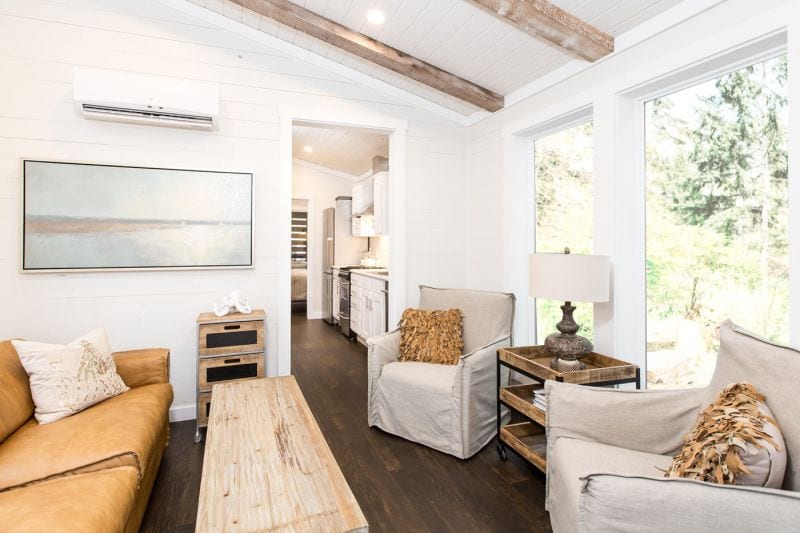
Retreat at Deer Lick Falls
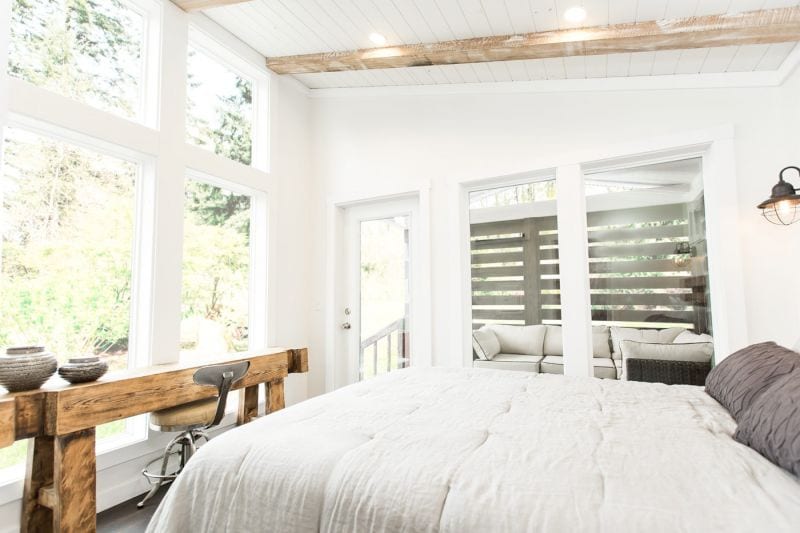
Retreat at Deer Lick Falls
At only 396 sq/ft The Collins give us a run for our money. The windows start from the floors and end al the way up to the ceiling. The bright interior makes it feel like it is 796 sq/ft!
68. The Swallowtail by Tiny House Company
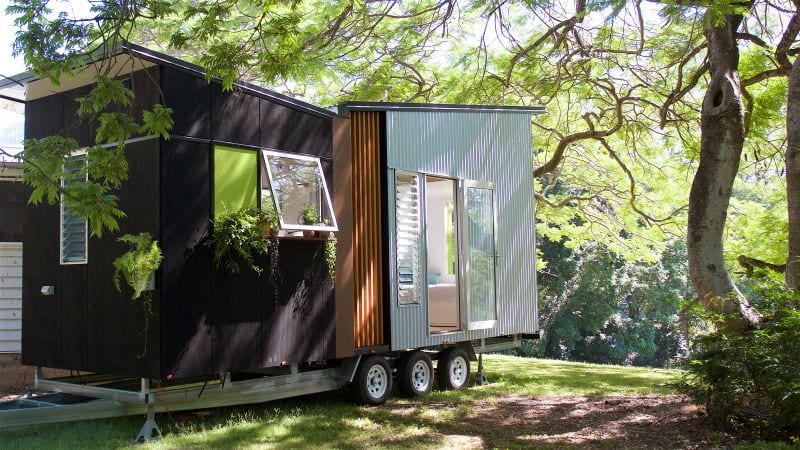
Tiny House Company
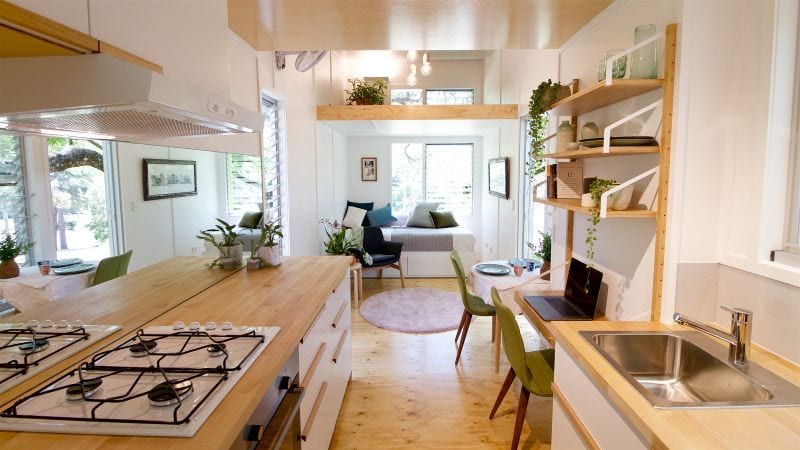
Tiny House Company
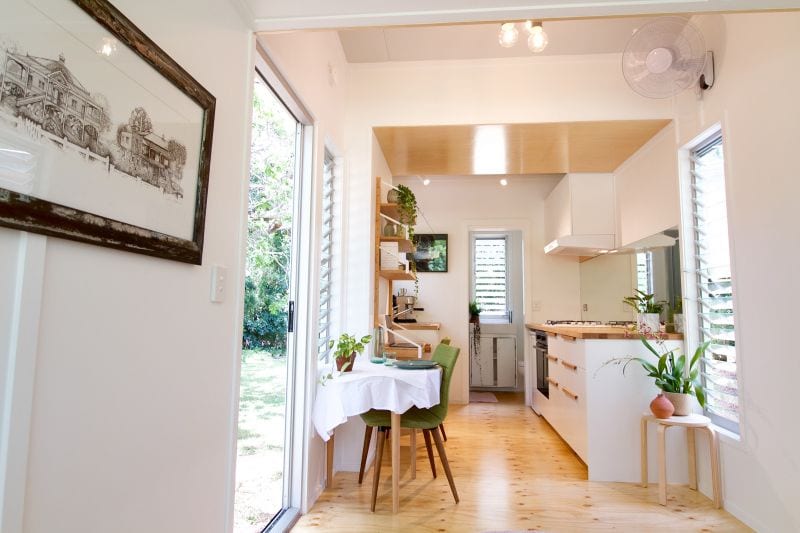
Tiny House Company
The Swallowtail was designed for Austrailia’s harsh climate. All the windows bring allow natural sunlight to flood the home and makes the tiny home feel a lot bigger than it actually is.
69. Tre Livelli by Studioata
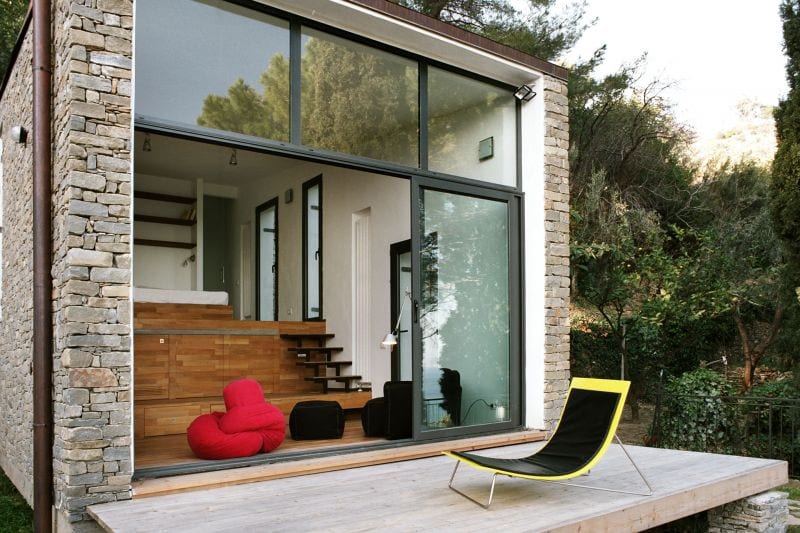
Studioata
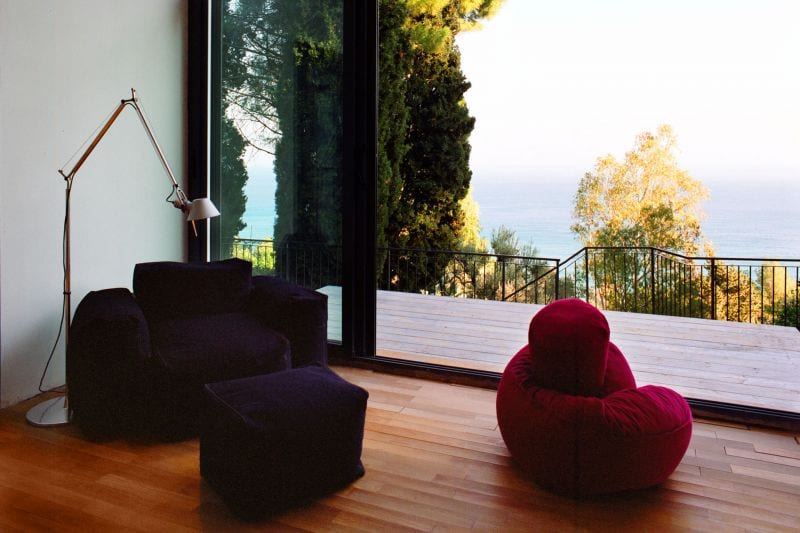
Studioata
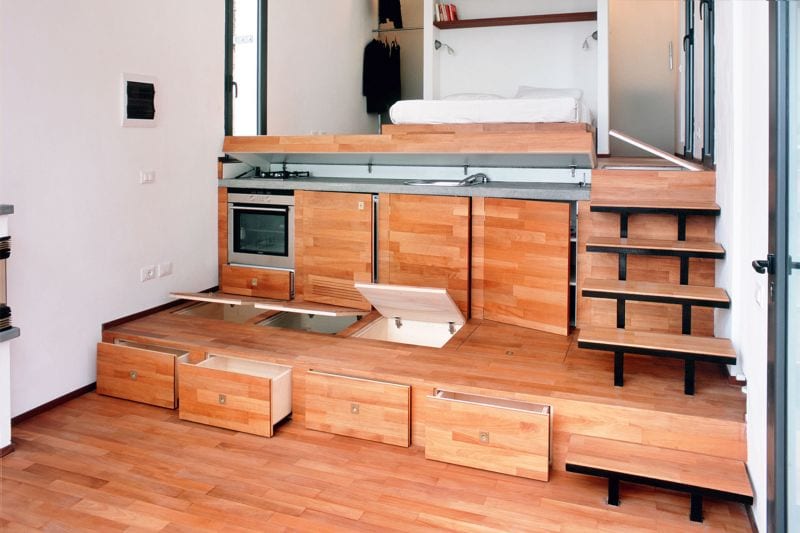
Studioata
Tre Livelli, or three levels, is a tiny home in Italy. Its unique and open design has cabinets and shelves to give it a three-tiered aesthetic. Tre Livelli is only 377 sq/ft but it maximizes space efficiently through its creative storage options.
70. Koda by Kodesma OÜ
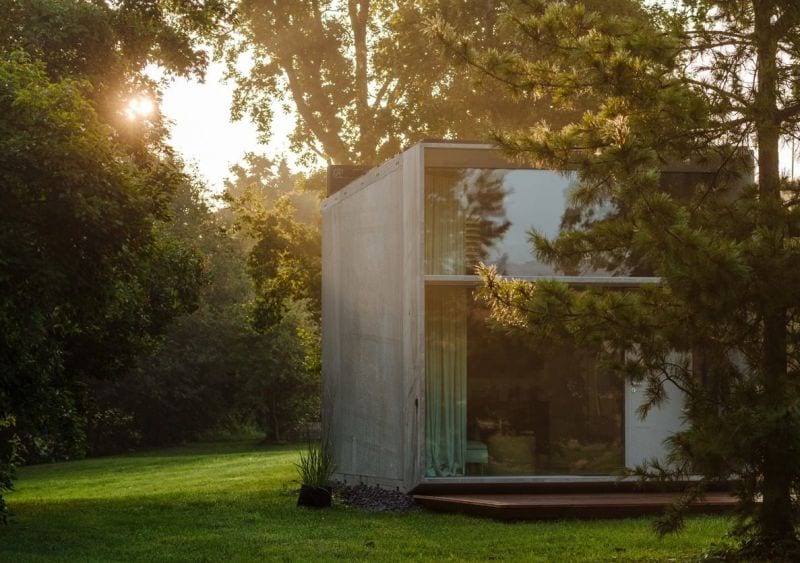
Kodesma
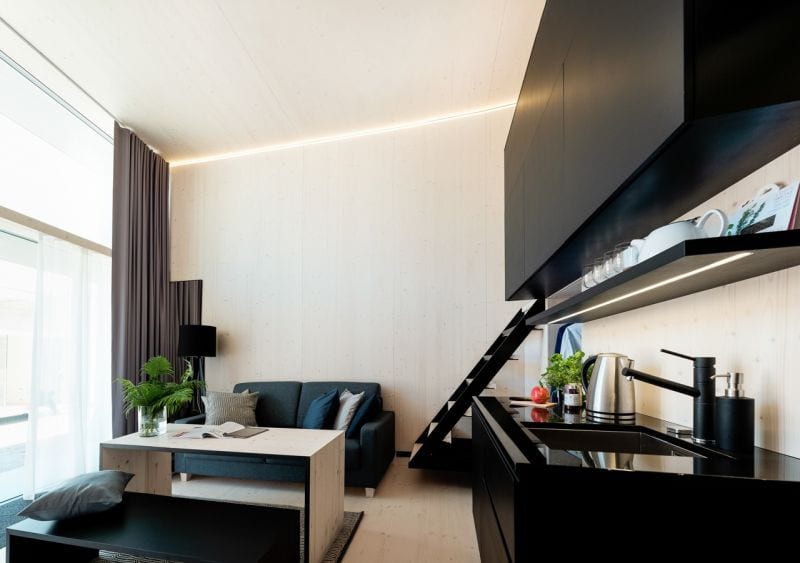
Kodesma
Koda houses can be found in the United Kingdom and they are trying to get people a more affordable way of living. The simplicity of their design gives a pure minimalistic design. Koda houses can be used for many reasons other than just living, but also renting out for a cafe, an office, or even a summer house.
71. The Ecological Living Module by Gray Organschi Architecture
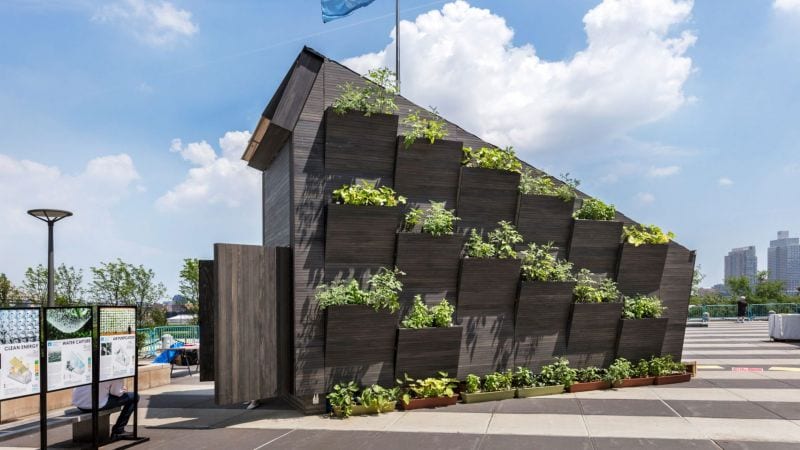
Gray Organschi Architecture
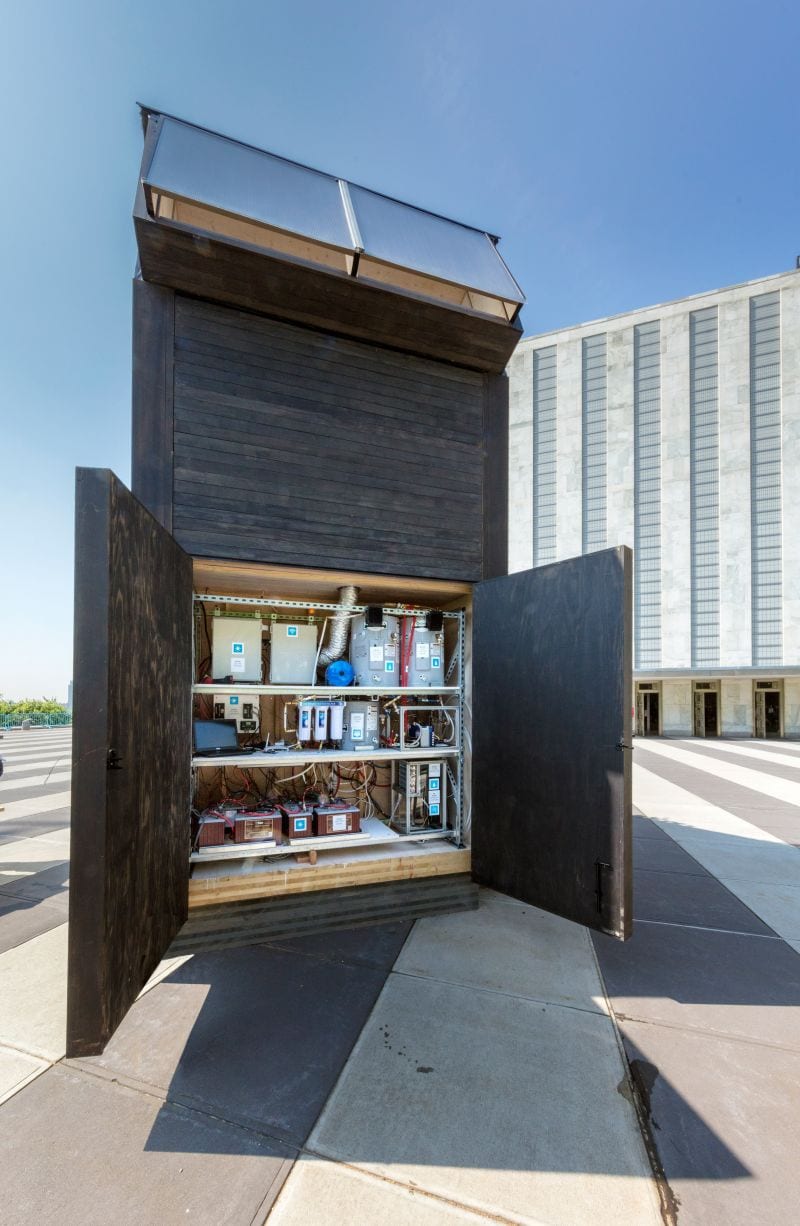
Gray Organschi Architecture
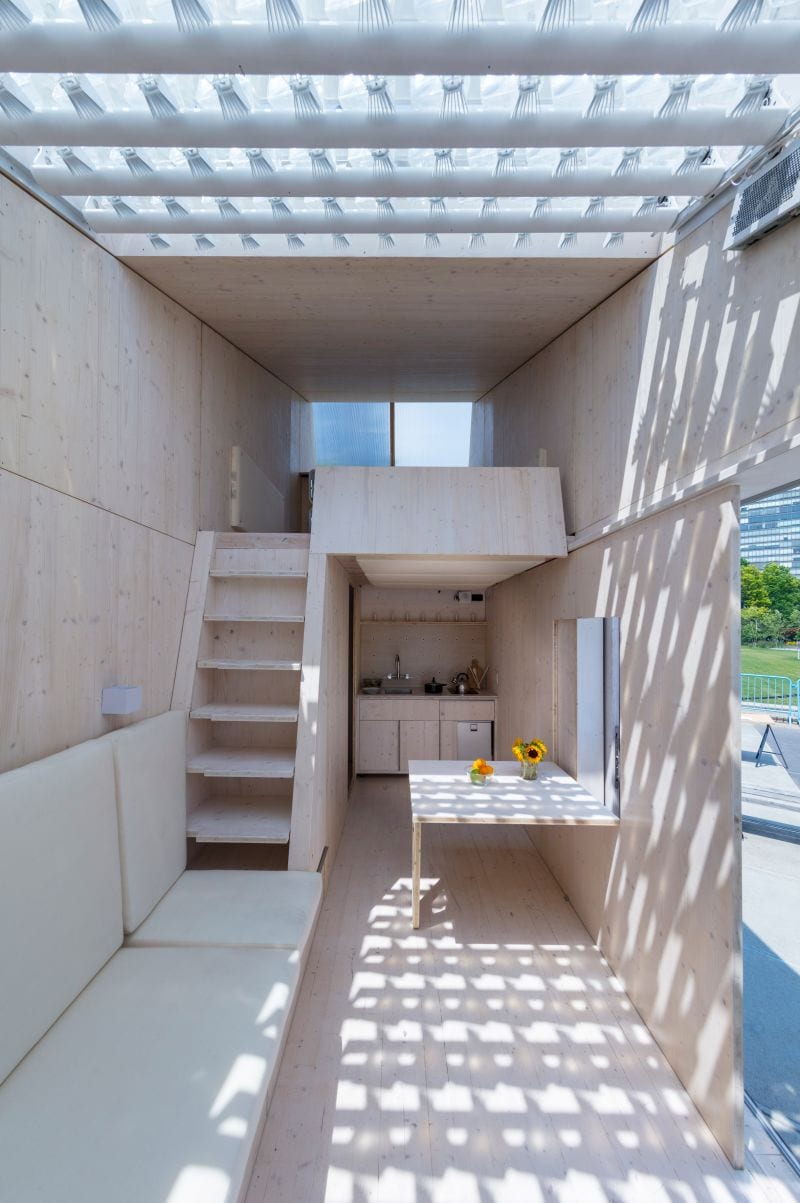
Gray Organschi Architecture
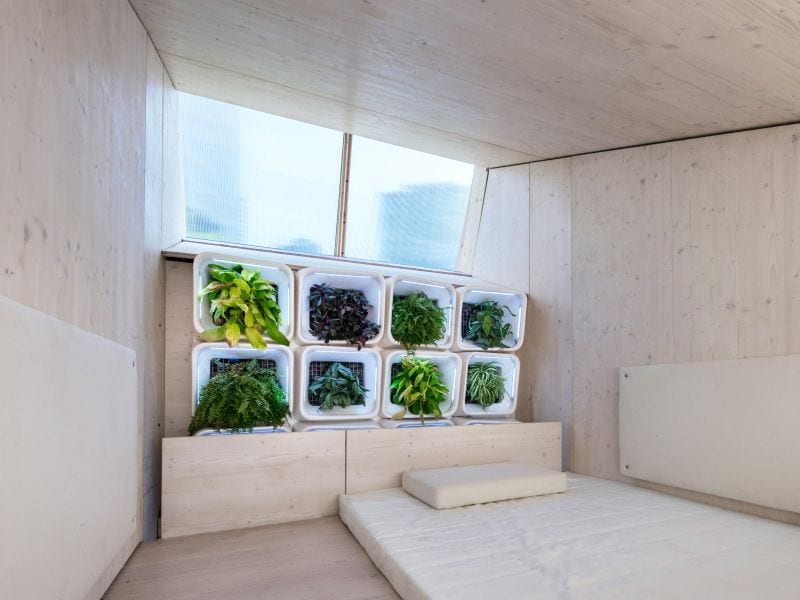
Gray Organschi Architecture
The Ecological Living Module is a fully off-grid sustainable home that is built with new green technology. Off-grid simply means it is off the power grid. It can sustain its own energy without relying on electricity.
72. Payette Country by Tru Form Tiny
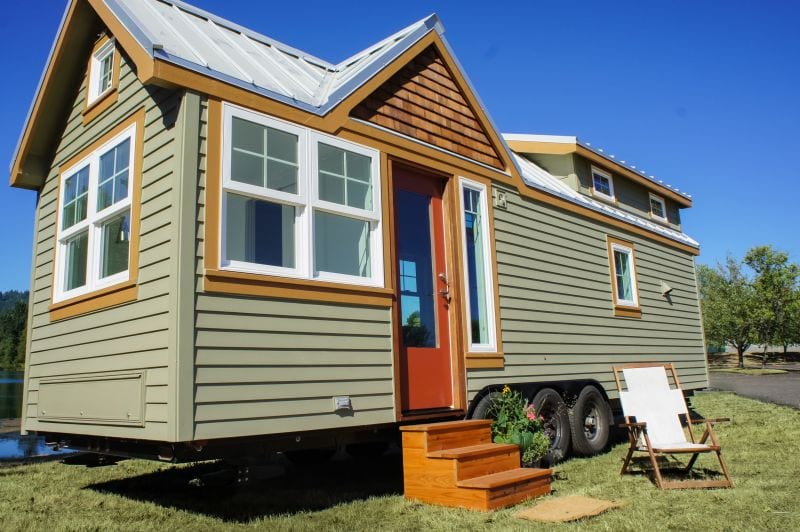
Tru Form Tiny
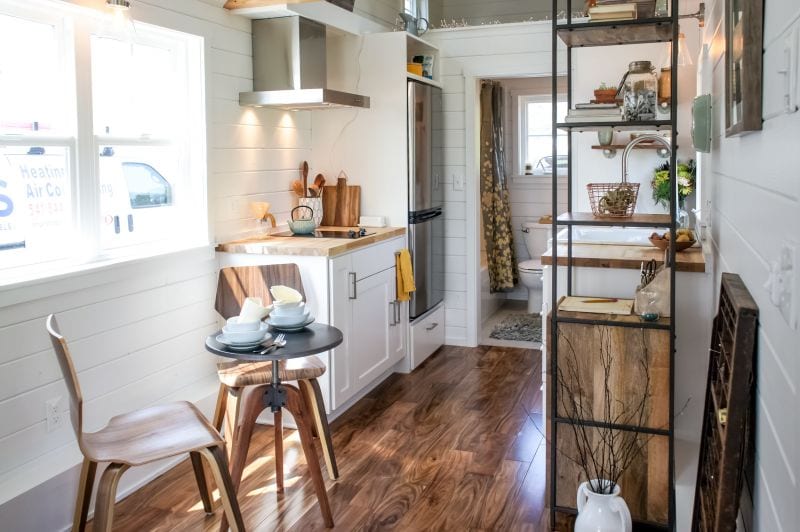
Tru Form Tiny
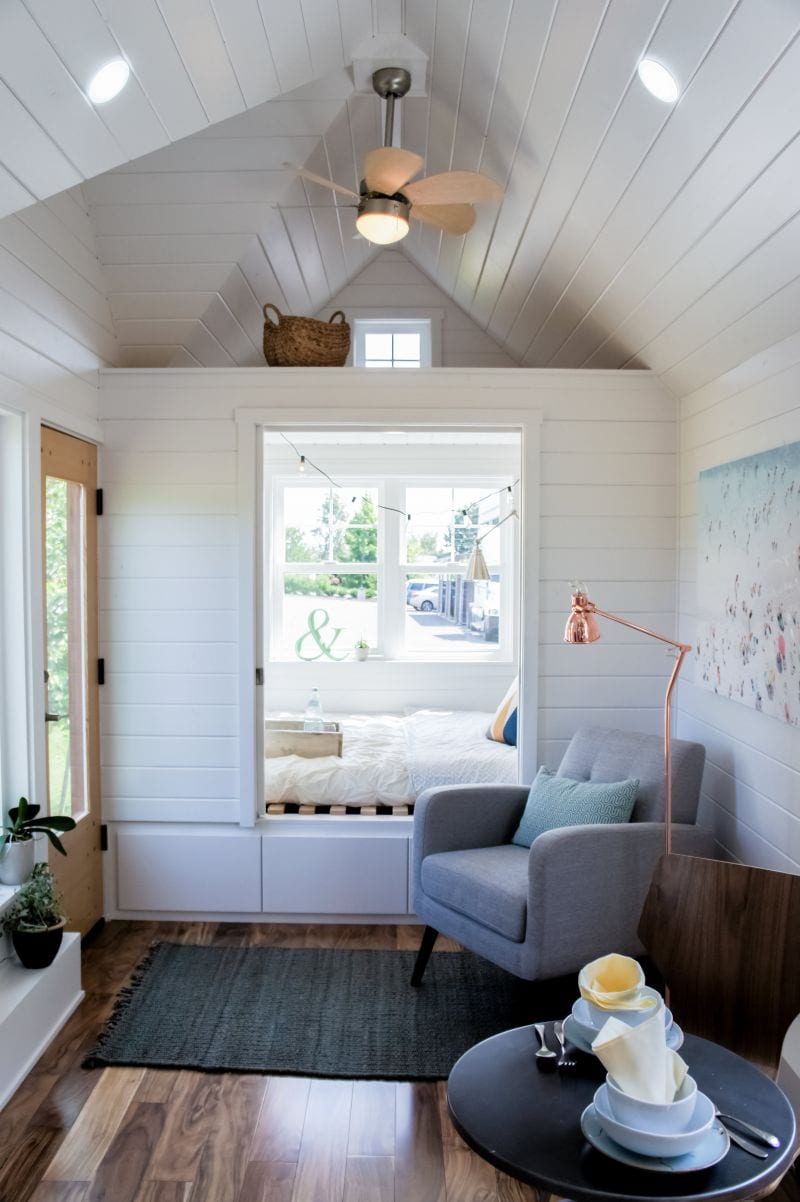
Tru Form Tiny
73. Urban Kootenay by Tru Form Tiny
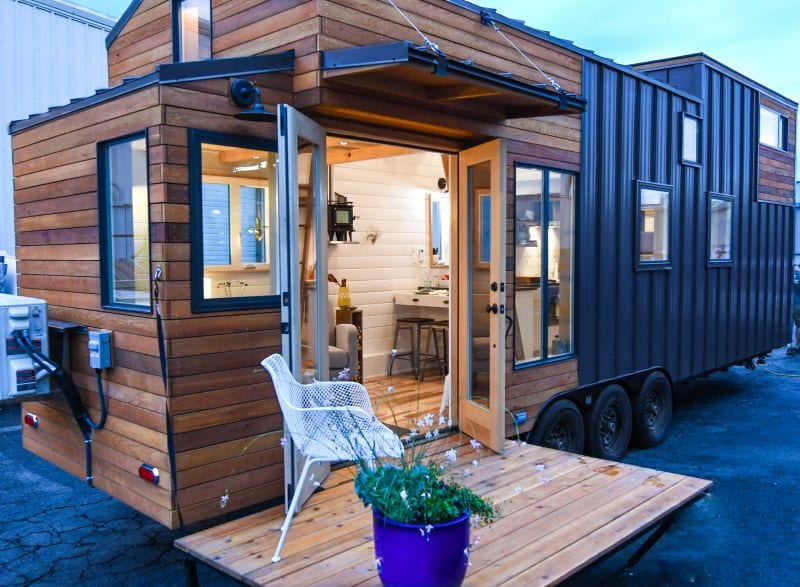
Tru Form Tiny
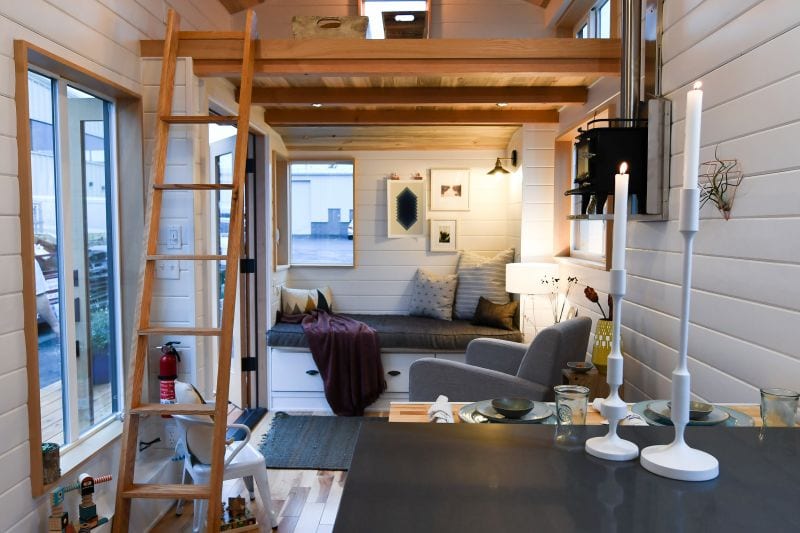
Tru From Tiny
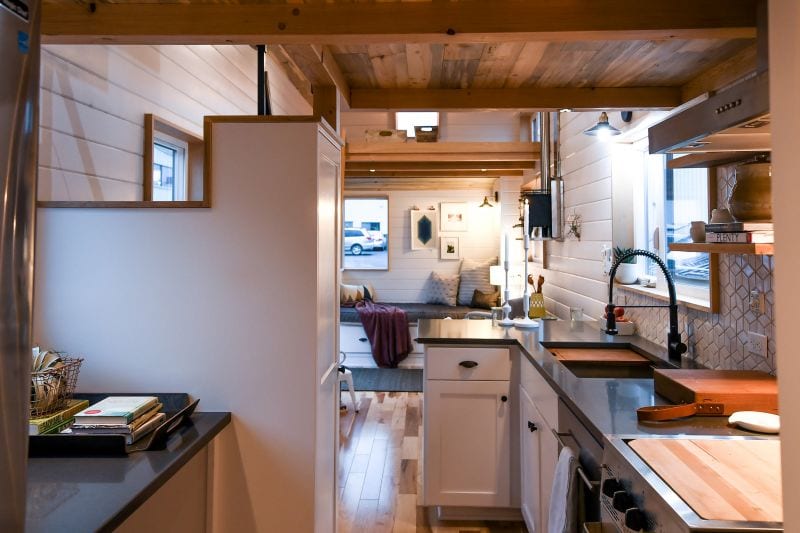
Tru Form Tiny
74. Stunning and Secluded by Tru Form Tiny
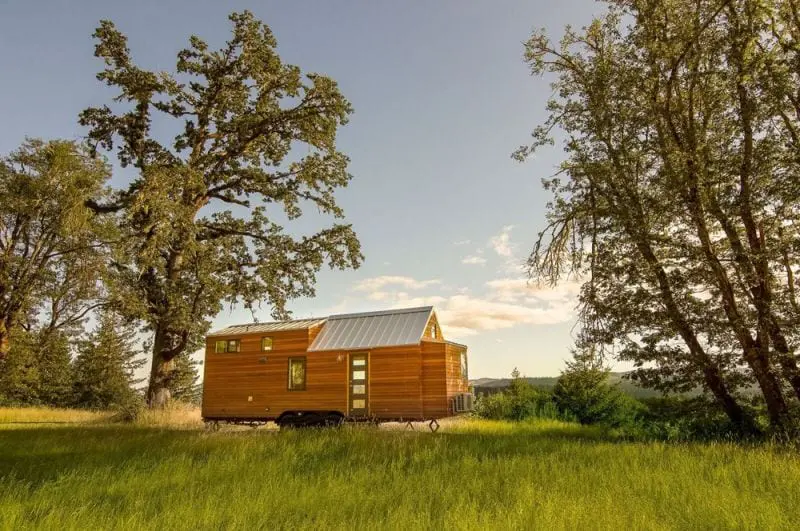
Tru Form Tiny
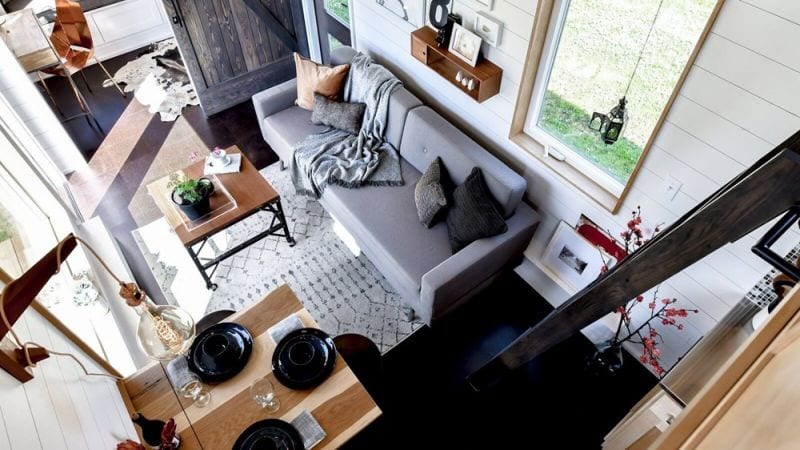
Tru Form Tiny
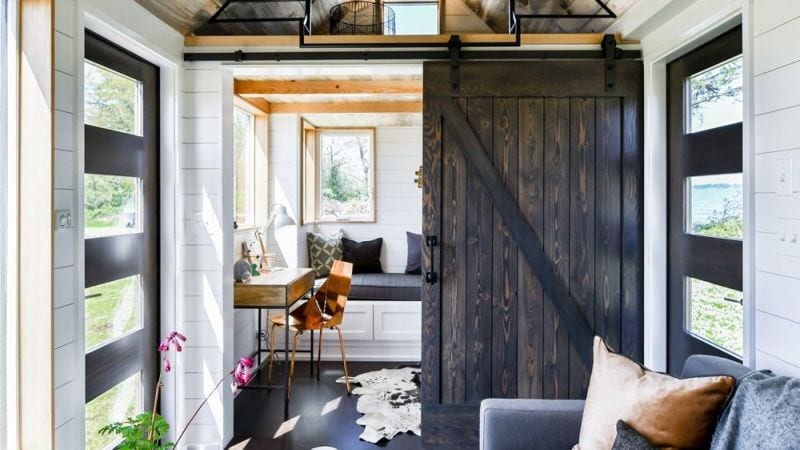
Tru Form Tiny
This beautiful tiny home is up for sale and has never been lived in. It resides in Oregon and sits on top of 80 acres of land. It is an off-grid home and only minutes away from downtown Eugene.
75. Amplified by Asha Mevlana
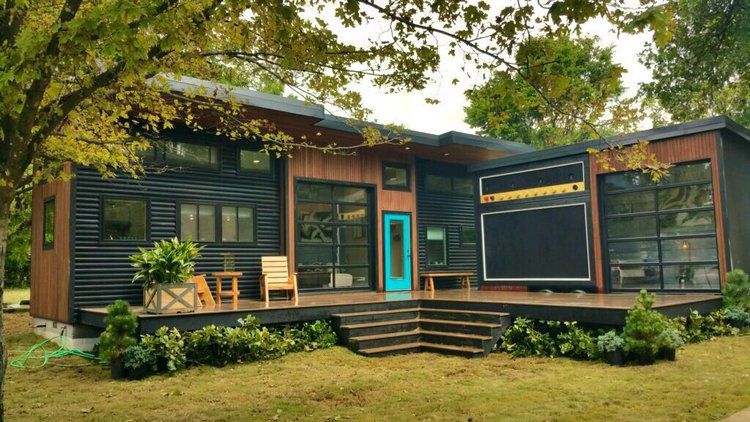
Asha Mevlana
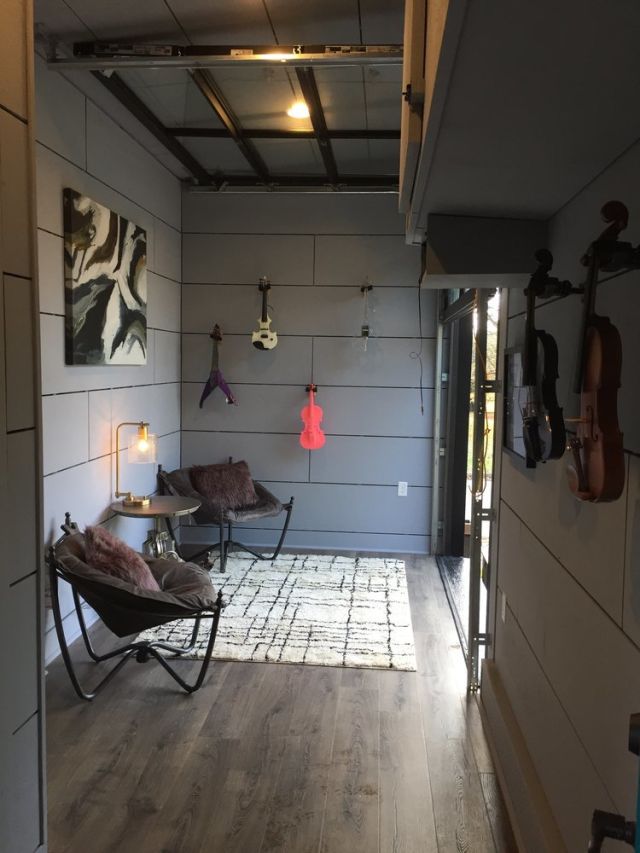
Asha Mevlana
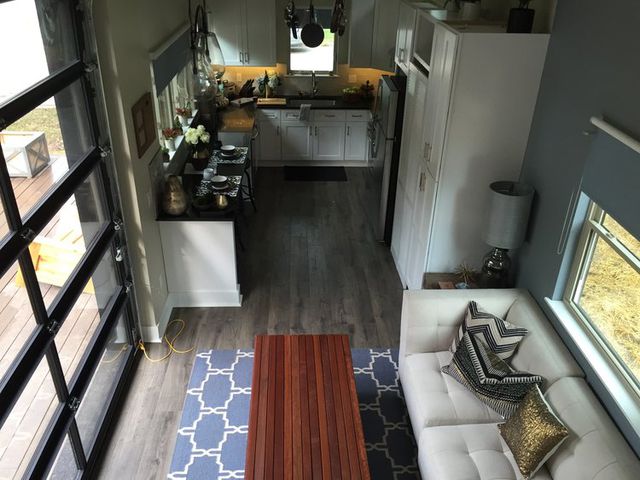
Asha Mevlana
As a violinist, Asha Mevlana needed not just any tiny home. She needed a home that captured her passion for music. With a front porch area that doubles as a stage, she designed just what she was looking for.
76. La Tête Dans Les Etoiles by Optinid
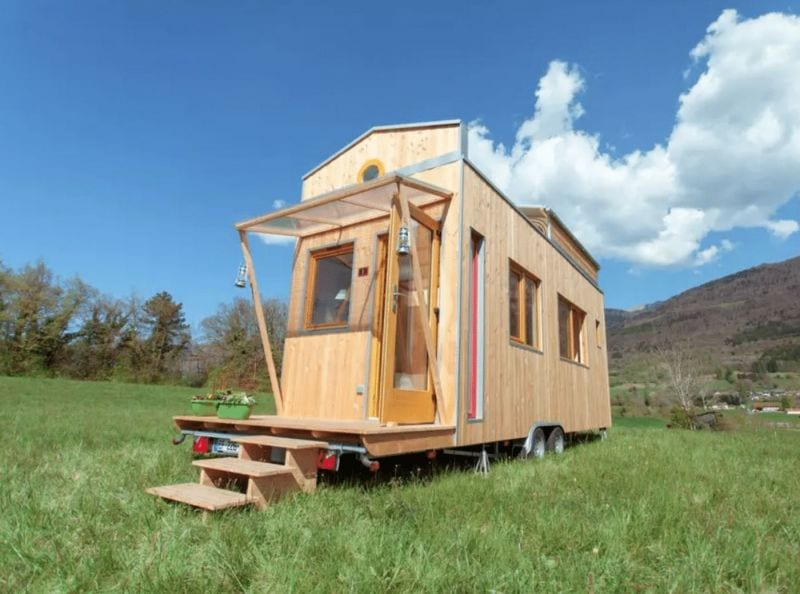
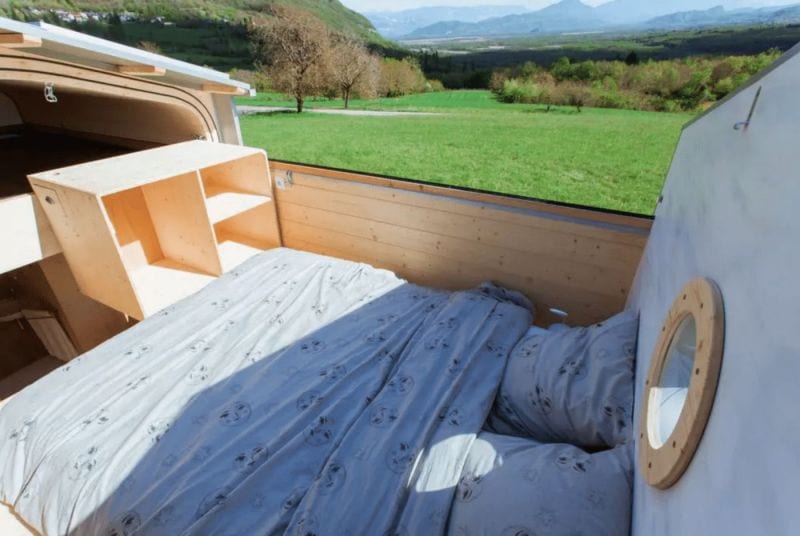
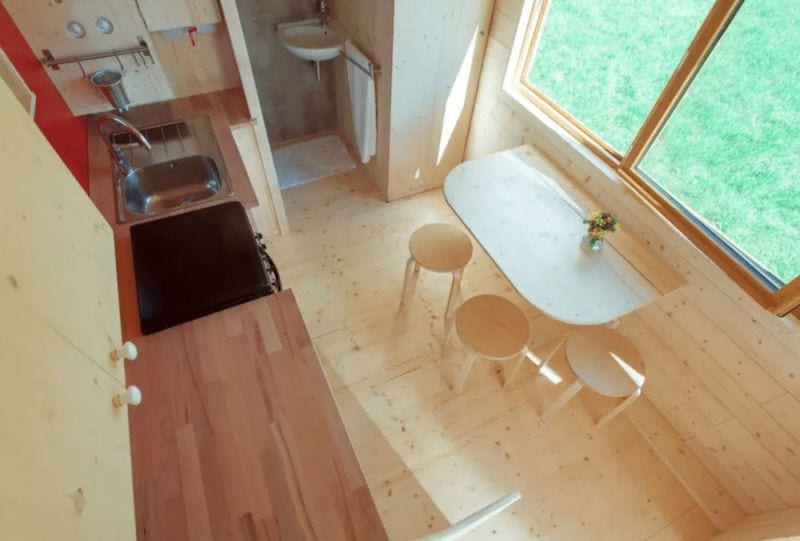
La Tête Dans Les Etoiles, or Head in the Stars, is a tiny home with a roof that can slide open when the weather is nice enough to enjoy.
77. Tiny Pop Up by Vivood
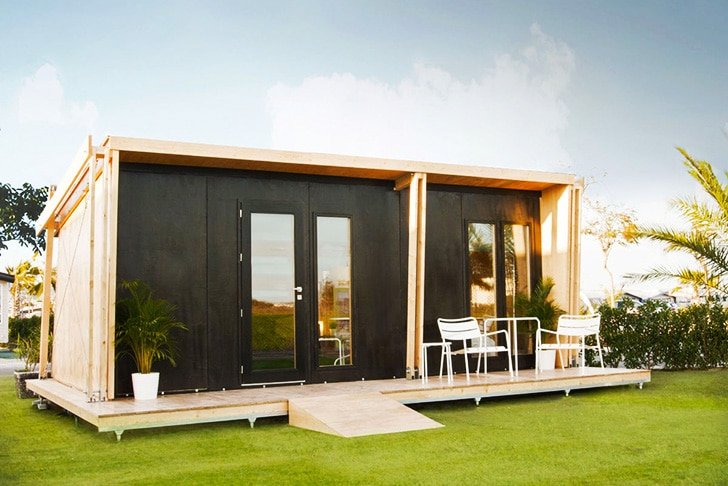
Vivood

Vivood
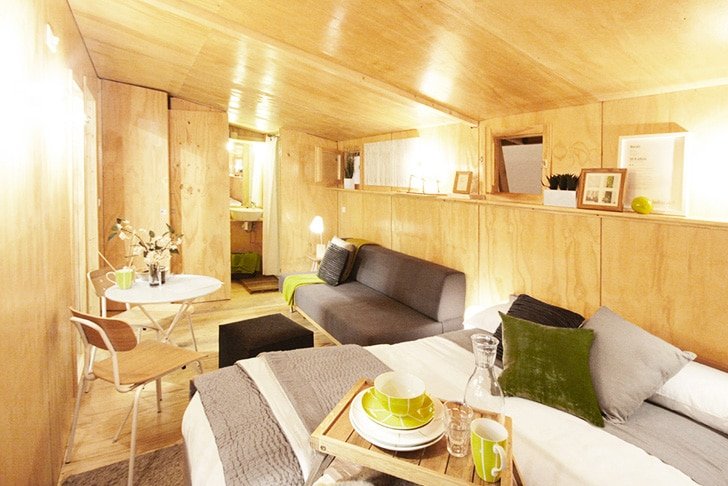
Vivood
Vivood built this sustainable and energy efficient home made up of wood. With energy-saving technologies, the tiny pop up is saving energy and reducing its footprint.
78. The Snail House by Bruce Irwin
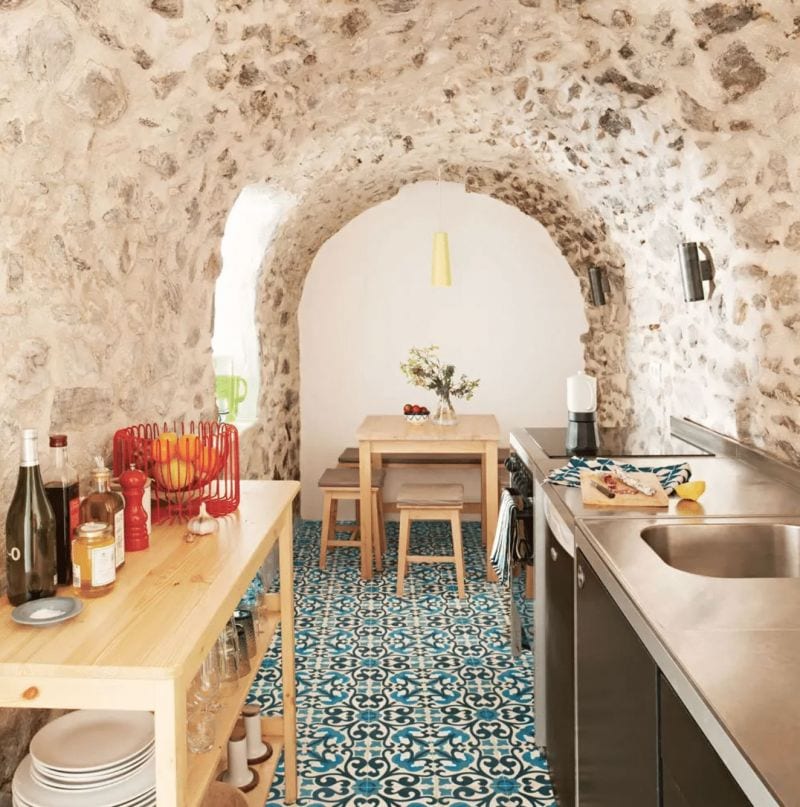
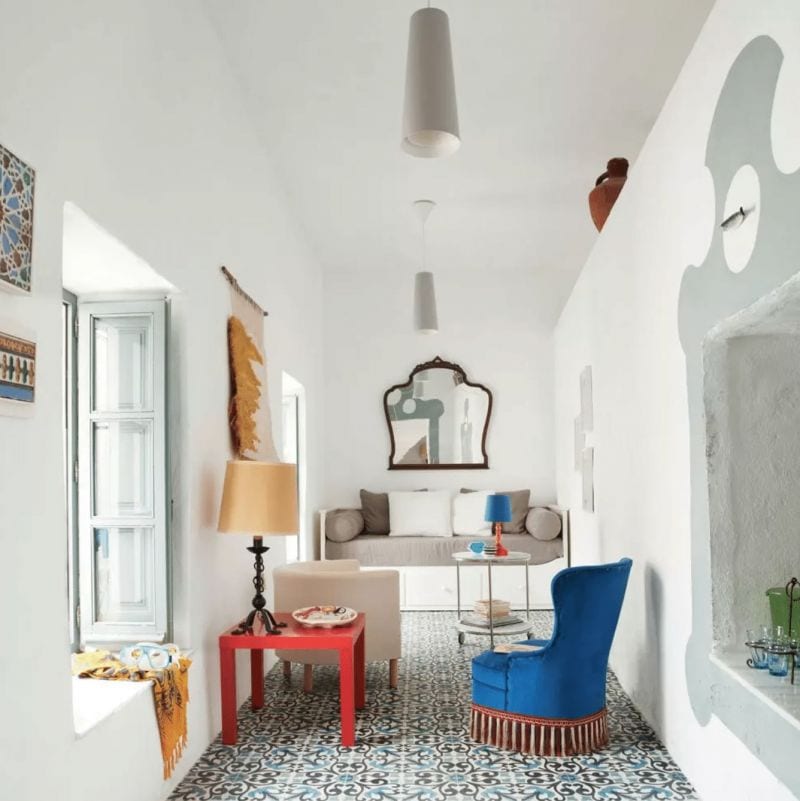
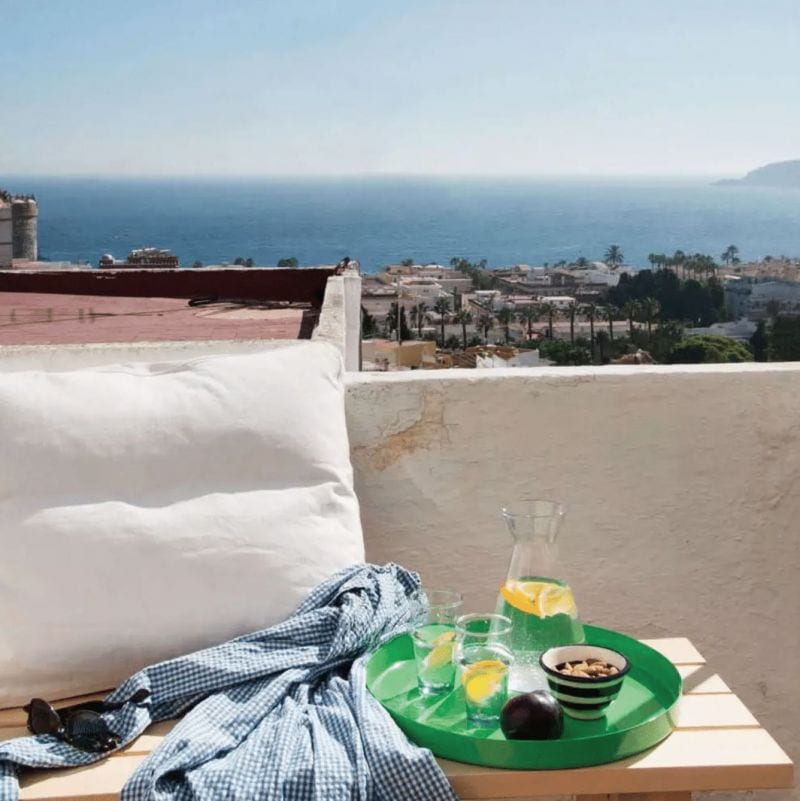
This Spanish style home has a beautiful interior! The tile floors to the rooftop oasis would be a perfect getaway when traveling to Almunecar, Spain.
79. The Original by Chris Heininge Construction
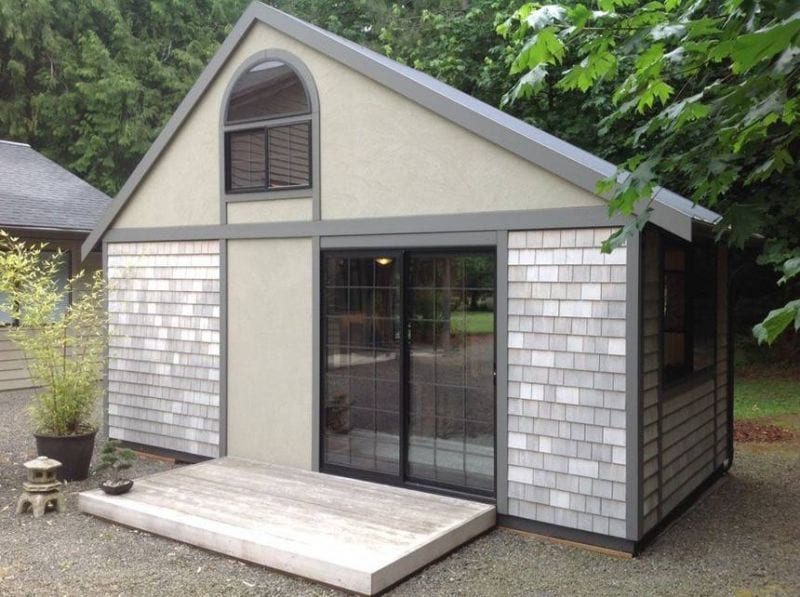
Chris Heininge Construction
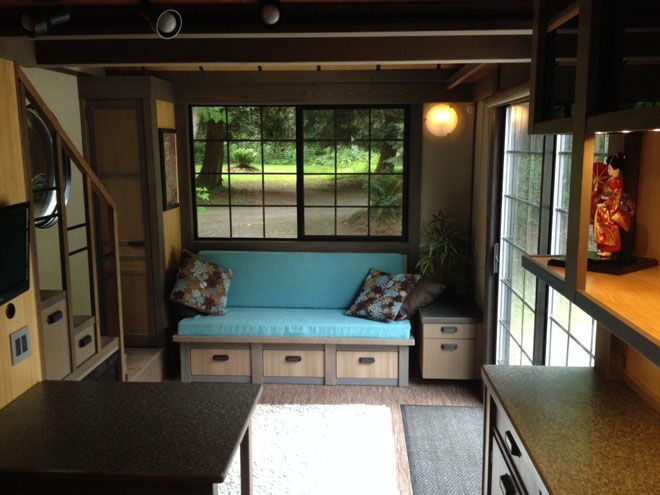
Chris Heininge Construction
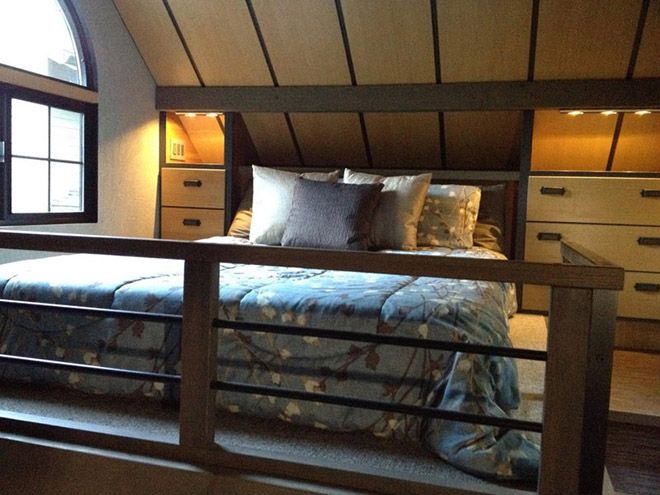
Chris Heininge Construction
This Japanese inspired tiny home is 280 sq/ft and it has a loft that has standing room!
80. The Quiet House by Artelabo
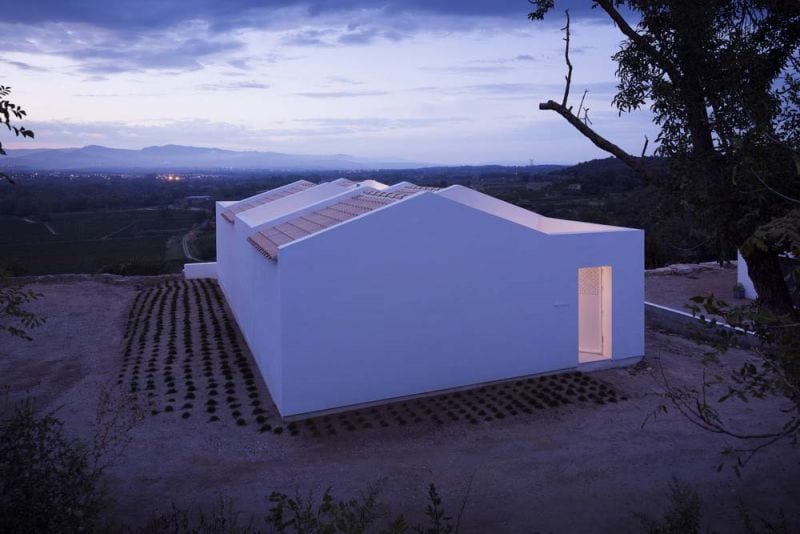
Artelabo
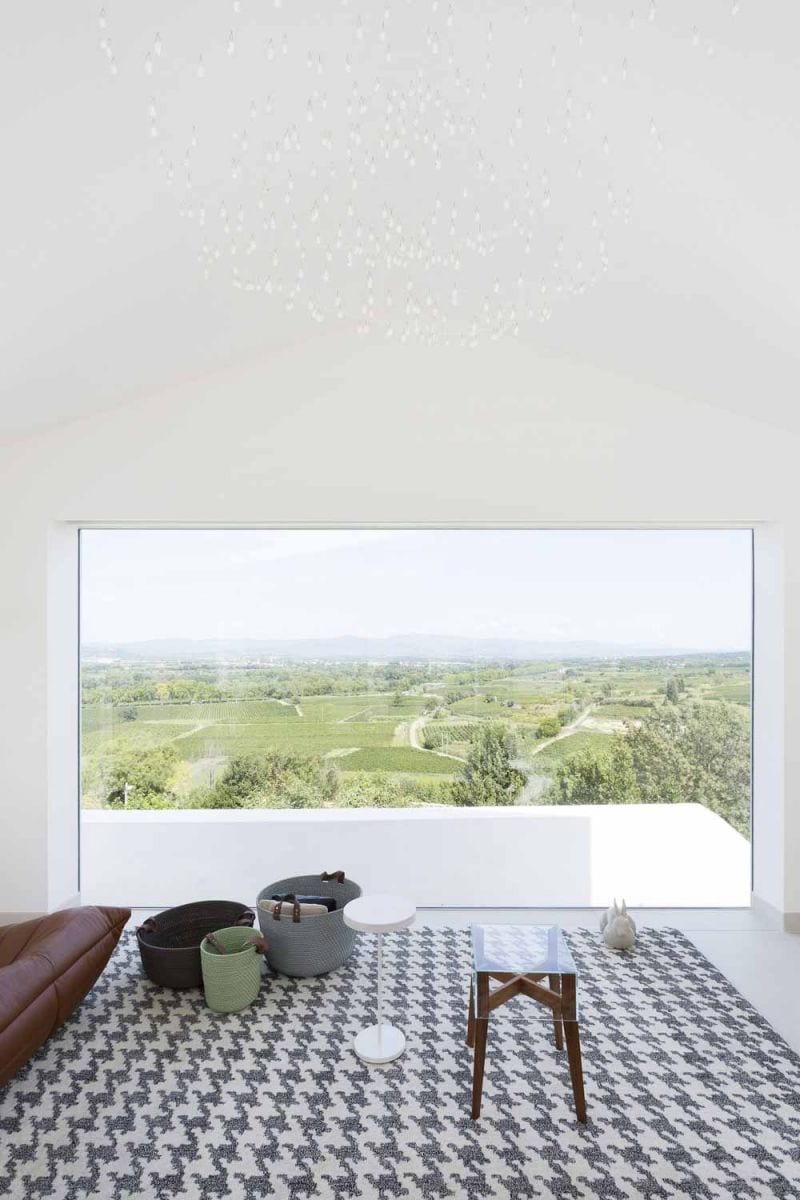
Artelabo
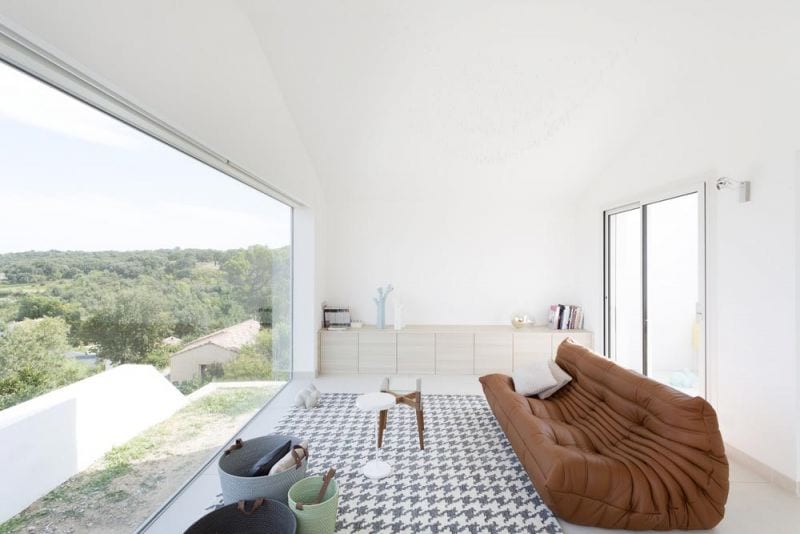
Artelabo
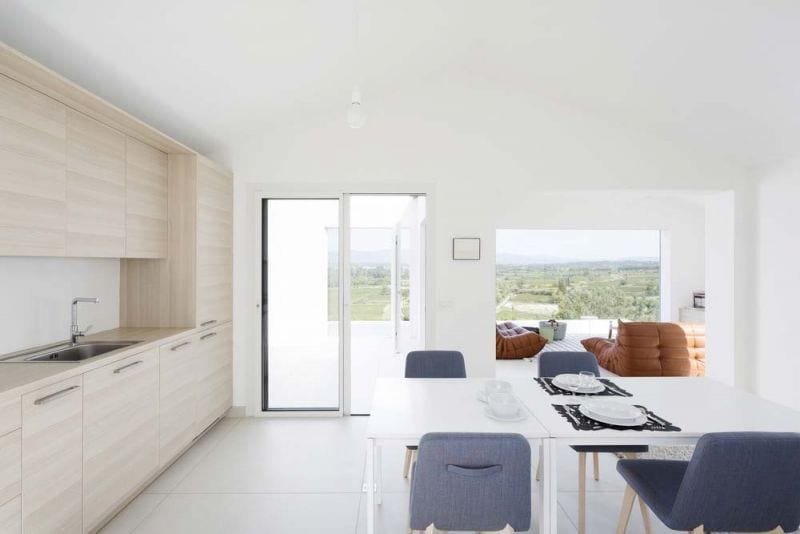
Artelabo
And last but not least, The Quiet House by Artelabo! Its architecture layout is designed to have privacy but also some open windows to appreciate the view of France. It is a Mediterranean style with a contemporary twist.
Tiny homes are always fun to look at. The creativity that goes behind building such a tiny space while trying to maximize all the sq/ft is enticing.
But why build a temporary tiny home when you can a forever home? Building a granny flat or an ADU is a realistic option for tiny home advocates!
Are you thinking about building a tiny home? Before you do, consider the financial opportunities that a granny flat has to offer! Maxable offers free phone consultations to help you get started!
Plan, hire, and manage your ADU project with Maxable.
At Maxable, we believe that building an ADU should be fun and exciting. You shouldn’t have to be the one to deal with confusing obstacles like permitting snafus or ever-changing regulations. We’ll be by your side every step of the way and connect you to experienced designers and general contractors in your area to make sure your project goes as smoothly as possible.
Leave the headaches to us! Check your address and see what Maxable can do for your home during a free ADU Planning Call.

